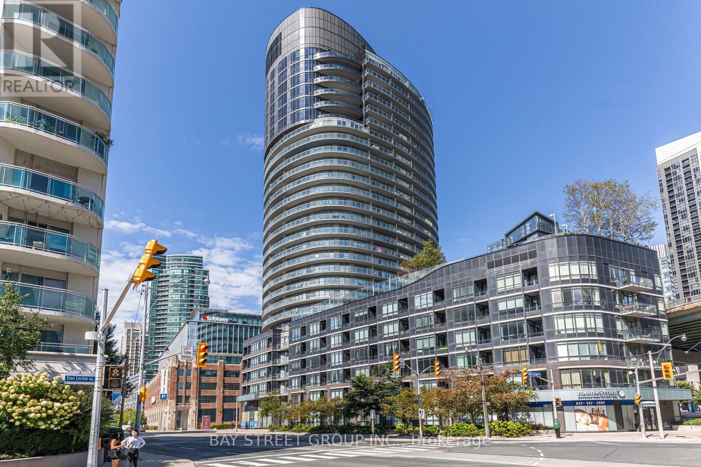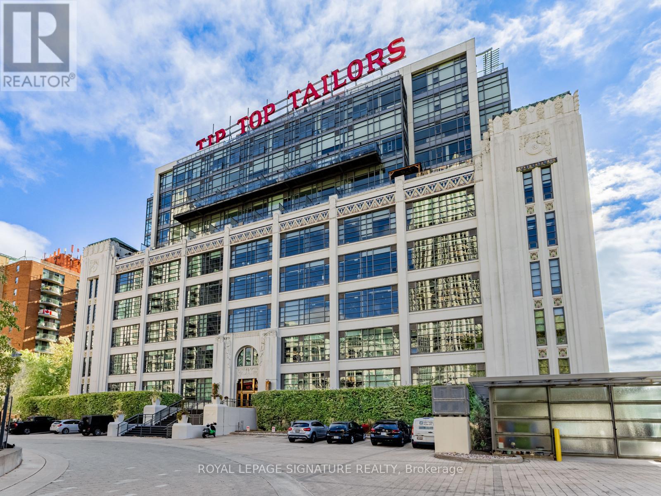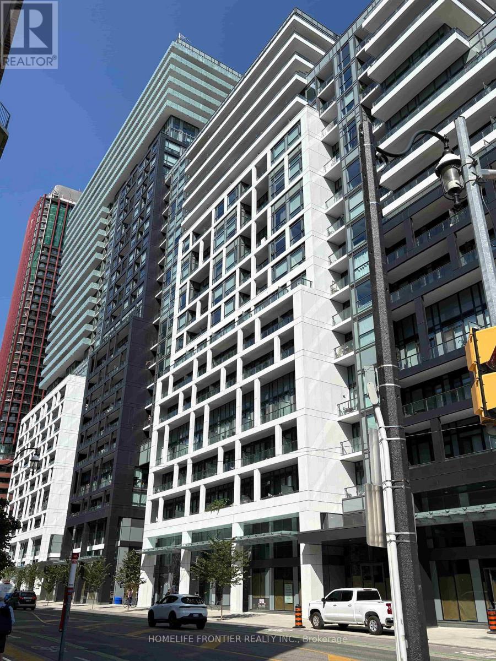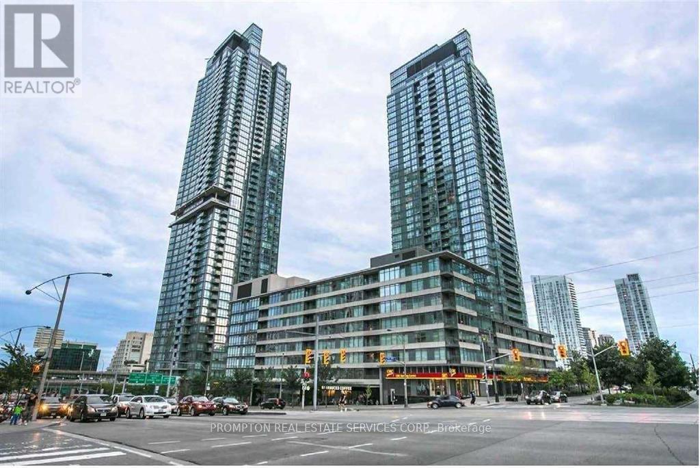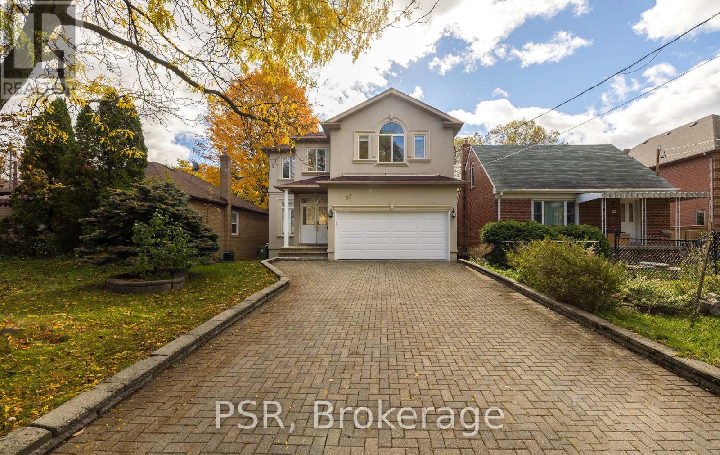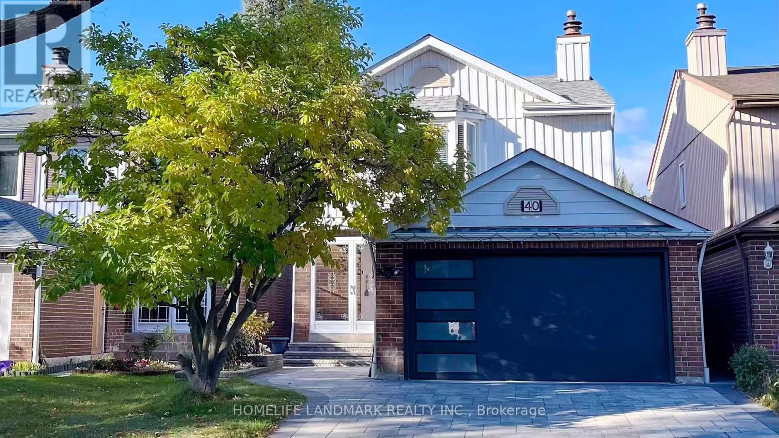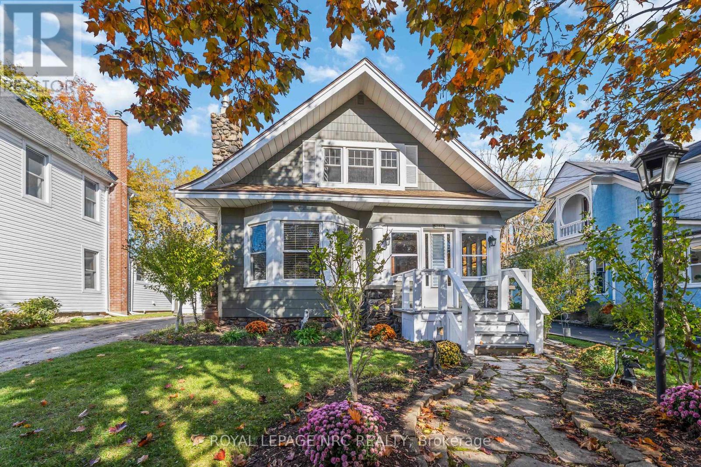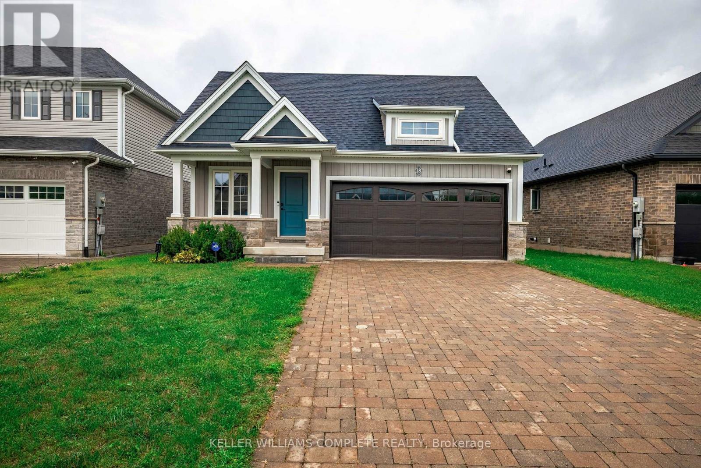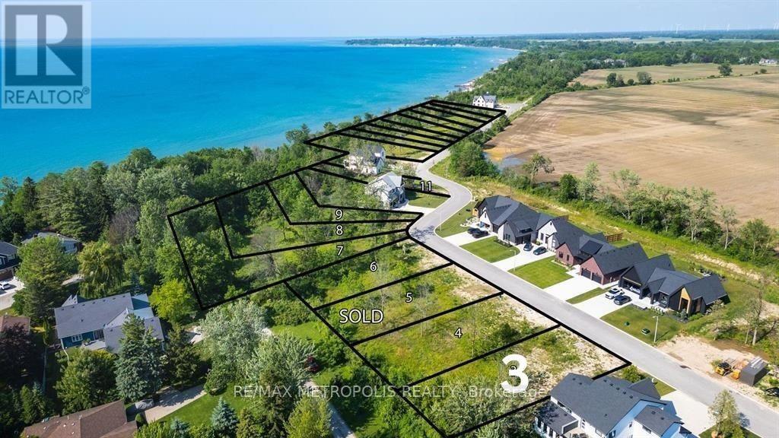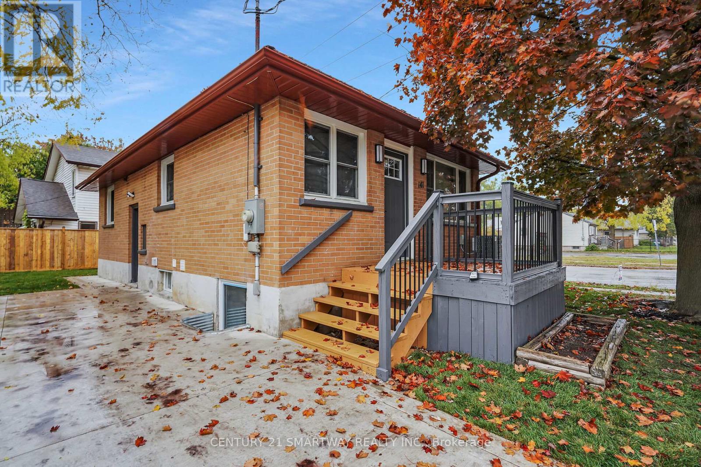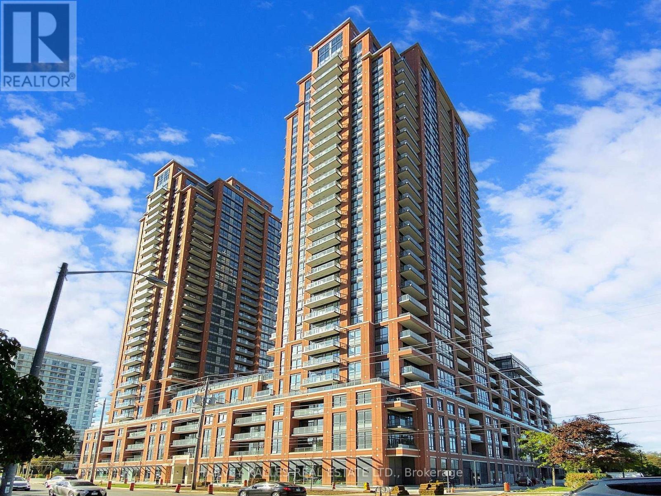Team Finora | Dan Kate and Jodie Finora | Niagara's Top Realtors | ReMax Niagara Realty Ltd.
Listings
2807 - 38 Dan Leckie Way
Toronto, Ontario
New Flooring Thru-out! Low Maint Beautiful 1+den Unit With Panoramic Views Of CN Tower, City View and Lake Ontario. Floor to Ceiling Windows Making This Unit Bright And Unique. The Curving Balcony Covers 226 Sq. Ft. To Offer Views From Every Viewpoint. Conveniently Located Beside Loblaws, Lcbo, Shoppers, Communcity Center, Green Space, Streetcar To Union Station, And Access To Gardiner. (id:61215)
223 - 637 Lake Shore Boulevard W
Toronto, Ontario
Welcome to Tip Top Lofts. Here's your chance to own a piece of Toronto's heritage in a vibrant waterfront neighbourhood with a bright future ahead - Ontario Line Subway Expansion with Exhibition Stop and Ontario Place redevelopment. Spacious 591sqft hard loft with 13' 2" exposed concrete ceilings and fluted columns and a 10' high x 20' wide picture window. (id:61215)
754 Sw - 121 Lower Sherbourne Street
Toronto, Ontario
Welcome To Bright West Facing Unit At "Time & Space" Condo By Pemberton! Prime Location On Front St E & Sherbourne - Steps To Distillery District, TTC, St Lawrence Mkt & Waterfront! Excess Of Amenities Including Infinity-edge Pool, Rooftop Cabanas, Outdoor Bbq Area, Games Room, Gym, Yoga Studio, Party Room And More! Functional 2+Den, 2 Bath W/ Balcony! West Exposure. 9' High Smooth Ceilings, 7 1/2" Wide Premium Laminate Flooring, Stacked Washer/Dryer 27". (id:61215)
811 - 11 Brunel Court
Toronto, Ontario
Most Convenient Location at Toronto Waterfront Cityplace Spacious and Sun Filled 1+Den Luxury Condo, 716 sf Living Space including 28 sf Balcony. Lakeview from Living Rm and Bedroom, Floor -to-ceiling Windows, Granite Countertops. Spacious Den offers additional space as a Remote Office for Professionals. Walking Distance To 8-Acre Park, TTC, Supermarket, Restaurants, Banks, Financial & Entertainment Districts, Waterfront. Minutes To Gardiner Expressway. Amazing Amenities Inc: Indoor Pool, Gym, Party Room, And Jacuzzi On 27/F. (id:61215)
71 Otonabee Avenue
Toronto, Ontario
**Feng Shui Certified Home by Master Paul Ng** *Home on High Life Cycle for Wealth* *3 Money Centers, plus good energy for Learning, Health and Relationships* 2nd Owners of this Custom Built home, pride of ownership evident throughout. Convenient location: steps to Shopping Centre, 24hr Transit, and Future Subway Station. Well appointed and spacious kitchen, great for cooking and entertaining. 5 bedrooms with ensuites, perfect for a large or growing family. Great school district for public/catholic, elementary + middle school + high school options. Check out the virtual tour! (id:61215)
40 Belinda Square
Toronto, Ontario
This is a must see! Located in the core of Scarborough, perfect transportation score - within walking distance to supermarkets( foodymart and T&T), schools(Terry Fox & Norman Bethune), many restaurant and public transit, offering exceptional convenience. The home features: a fully bricked and newly paved front yard, new replaced garage door, recessed lighting throughout, fresh interior paint, and three brand-new bathroom. Move-in condition, with a beautifully maintained garden that bursts into full bloom in spring and summer - truly a rare dream home. (id:61215)
3638 Cutler Street
Fort Erie, Ontario
Welcome to 3638 Cutler Street -- a true character home that blends timeless old-world charm while offering an inviting open layout, perfect for todays lifestyle. From the moment you step inside, you'll feel the warmth and authenticity that make this property so special. The generous living room flows seamlessly into the spacious, character-filled dining room and kitchen, creating an open, airy feel that's perfect for everyday living or entertaining friends and family. The welcoming foyer, showcases the original staircase and rich wood trim, reflecting the craftsmanship of a bygone era. The main-floor primary bedroom is both practical and private, featuring sliding patio doors that open to the deck and hot tub, the perfect spot to unwind while enjoying the picturesque, treed backyard. The yard feels like a private retreat with plenty of room to relax. A convenient main-floor laundry room adds extra functionality. Throughout the home you will find unique architectural touches and character details - the granite fireplace that anchors the living room with warmth and style and the beautifully placed wood-framed windows that fill the home with natural light. Every corner offers something special, making this home truly stand apart from the ordinary. Set on a quiet street with wonderful curb appeal, this property offers the best of small-town living. You're just steps from the Friendship Trail and within easy walking distance to downtown Ridgeway, known for its charming boutiques, cozy coffee shops, restaurants, and the ever-popular farmers' market. Full of warmth, history, and heart, 3638 Cutler Street is not a cookie-cutter home - it's a rare find that perfectly combines character, comfort, and location in one remarkable package. ** This is a linked property.** (id:61215)
18 Secord Street
Thorold, Ontario
Welcome to 18 Secord Street in Thorold's desirable Merritt Meadows community. This 1,406 sq. ft. Rinaldi built bungalow features 2 bedrooms and 1 full bathroom and 1 part bathroom on the main floor, including a master bedroom with walk-in closet and ensuite, along with main floor laundry for added convenience. The open-concept design showcases vaulted ceilings, a quartz island kitchen with upgraded cabinetry, and a bright living/dining area with walkout to a covered deck and fenced yard. The fully finished basement offers 3 additional bedrooms, a spacious rec room, and a 3-piece bathroom which gives this bungalow over2800 square feet of living space. With its stone façade, double garage, interlocking driveway, and covered front porch, this home combines curb appeal, comfort, and location. Just minutes to Brock University,Niagara College, shopping, trails, and Niagara Falls. (id:61215)
7011 Blue Coast Heights
Plympton-Wyoming, Ontario
ISN'T IT TIME TO MOVE TO A UNIQUE, UPSCALE EXCLUSIVE COMMUNITY & ENJOY WORLD CLASS SUNRISES/ SUNSETS, LAKE BREEZES, SOUNDS OF THE SURF & STROLL THE MANY MILES OF BLUE COAST SHORELINE, OR JUST ENJOY THE BOATING ACTIVITY FROM THE TOP OF THE BLUFF, DAY IN & DAY OUT? THERE ARE ONLY 30 LOTS IN THIS NEW DEVELOPMENT WITH 50% SOLD FEATURING OVERSIZED LOTS RANGING FROM 67-99' FRONTAGES WITH MATURE TREES & NO BACKYARD NEIGHBOURS. EACH HOME OWNER SHALL HAVE 1/30TH OWNERSHIP IN 500 LINEAR FEET OF LAKEFRONT WITH APPROX 3 ACRES OF LAKEFRONT PARK, FEATURING A GENTLE NATURE TRAIL THROUGH UNTOUCHED WILDERNESS. THERE ARE 10 LAKE LOTS, & 4 LOTS THAT FRONT ONTO COMMON, MATURE TREED LAKEFRONT PARKLAND, WHILE OTHER LOTS HAVE THEIR LOT LINE DOWN TO THE TOE OF THE BLUFF OR THE TOP OF THE BANK. PRICE PLUS HST. YOUR SUNSET AWAITS! (id:61215)
141 Boullee Street
London East, Ontario
Welcome to this fully renovated brick Bungalow from the studs, everything is new in this house (except outer walls, metal roof and ceiling) for your piece of mind ,no expense spared . This house comes with legal apartment with separate entrance which makes it easy to rent it out if you want to. Inside you will find generously sized 2 +1 bedrooms, 2 washrooms, 2 kitchens, 2 laundries ,The heart of the home features a bright open concept living area with new kitchen with quartz countertop , abundant natural light. To list the upgrades there are too many like on the main floor all walls (exterior/interior) insulated with new insulation and new drywalls, all new plumbing, all new wiring, new subfloor and hardwood floor, all new doors, window casing, new lights ,pot lights ( colour can be changed), new Kitchen with quartz counter, centre island, backsplash, all new appliances(slide in stove,36" fridge), crown moulding ,baseboard. new zebra blinds.washroom has 2x2 porcelain tiles raped around the shower and floor. new Appliances. Basement Reno;- steps down through the newly installed downstairs steps to the beautifully finished basement, turn right you will find living room with kitchen and large windows (one Egress) ,Furnace/ hot water tank is relocated to the corner, all new Hvac Ducts system (new furnace/AC) installed , all new plumbing ,wiring, pot lights, drainage, separate laundry set, ceramic tiles floor in living/kitchen, vinyl flooring in bdrm. bathroom includes full standing shower with large tiles rapping around it and beautiful flooring , large bdrm with closet and window. Exterior :- Full house rejuvenation, metal long lasting roof is cleaned/washed, new fence (two sides), new concrete driveway and concrete rapped around the house ,front main door deck is refinished with new steps and painted ,Landscaped with fresh new sod-grass in the backyard and front yard . (id:61215)
267 Symington Avenue
Toronto, Ontario
welcome to 267 Symington Avenue - a stunning, fully renovated 3-storey semi-detached home that blends modern luxury with urban sophistication. Featuring 4 spacious bedrooms and 4 elegant bathrooms, each with a beautifully finished ensuite, this residence offers the perfect balance of comfort and style. The chef-inspired kitchen boasts premium finishes, quartz counter tops, and sleek cabinetry, opening to bright, airy living spaces with designer lighting and custom details throughout.Step outside to your private rooftop terrace - an entertainer's dream - complete with a propane BBQ hookup and panoramic city views. Every detail of this home has been thoughtfully curated, from the upscale flooring to the spa-like bathrooms and contemporary design touches. Situated in a vibrant Toronto neighbourhood close to transit, shops, schools, and parks, this home is the epitome of luxurious city living. (id:61215)
1402 - 3260 Sheppard Avenue E
Toronto, Ontario
Experience contemporary living in this brand-new, never-lived-in 2 bedroom, 2 bathroom corner suite at Pinnacle Toronto East. Offering 879 sq. ft. of thoughtfully designed space, this bright and airy home features soaring 9 foot ceilings, an open concept living and dining area, and expansive windows that fill the suite with natural light. The sleek modern kitchen is appointed with full size stainless steel appliances, quartz countertops, and abundant cabinetry- both stylish and functional. The split bedroom layout provides excellent privacy, including a spacious primary retreat with a walk-in closet and ensuite bath. The second bedroom is generously sized, with large windows and easy access to the main 4 piece bath. Enjoy fresh air and elevated views from your private balcony. Additional highlights include ensuite laundry, air conditioning, and a welcoming foyer with ample storage. Perfectly located near Sheppard and Warden, this newly built community offers easy access to public transit, Hwy 401, schools, shopping, dining and daily amenities. Ideal for professionals, couples, or small families seeking modern comfort and convenience. (id:61215)

