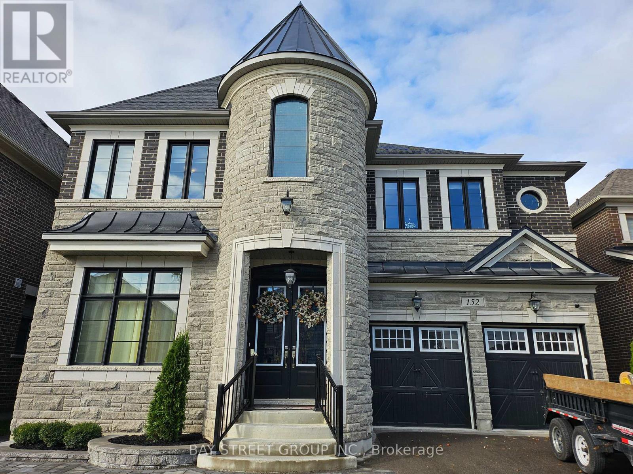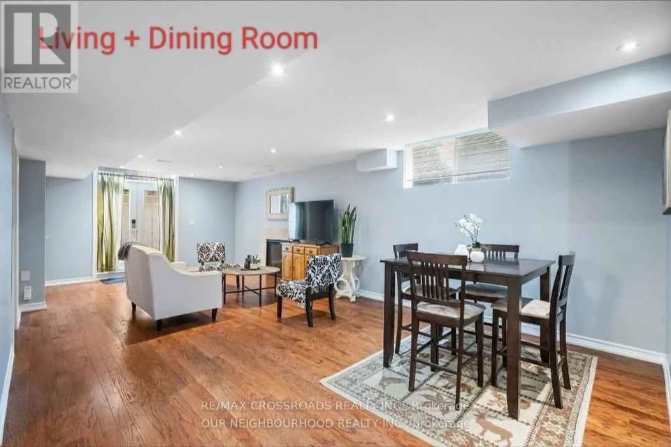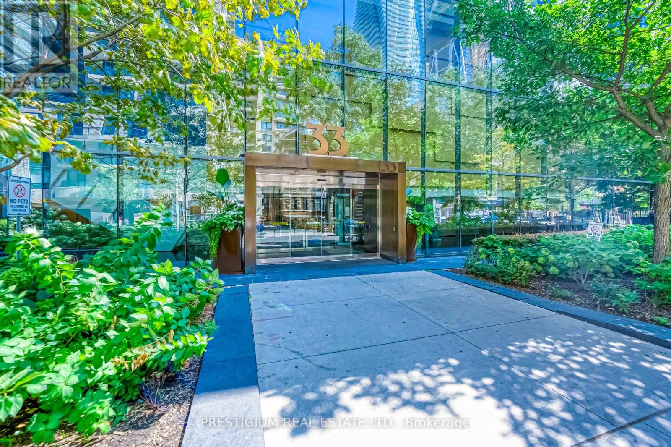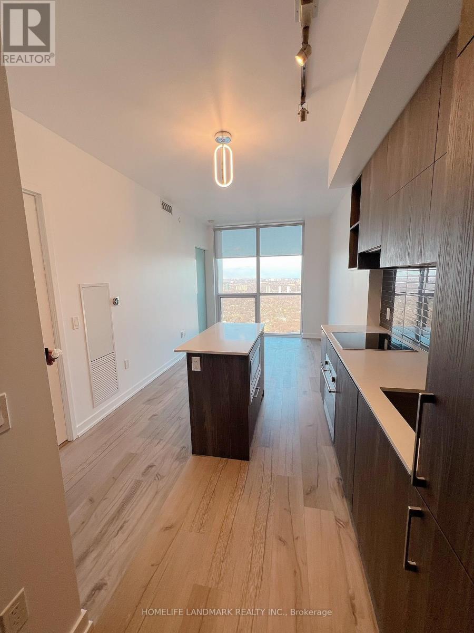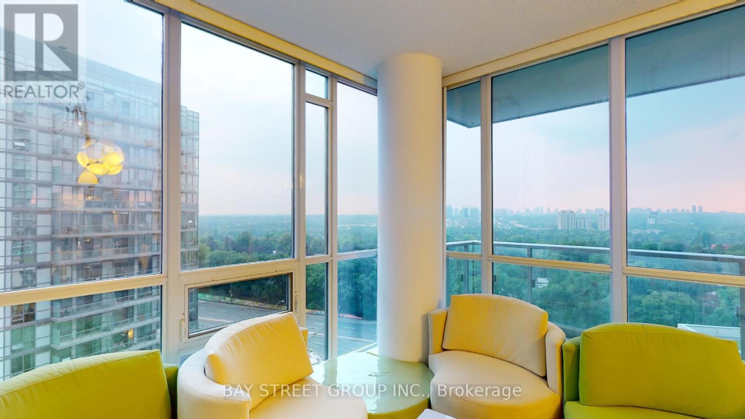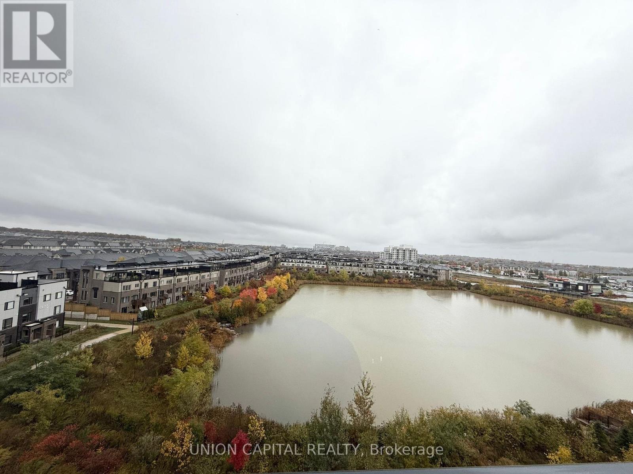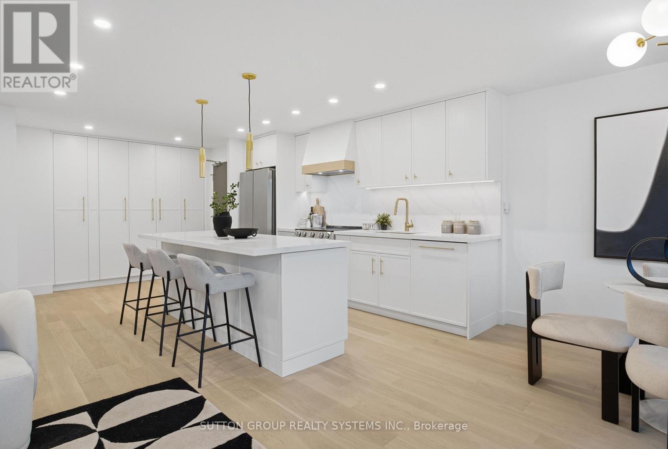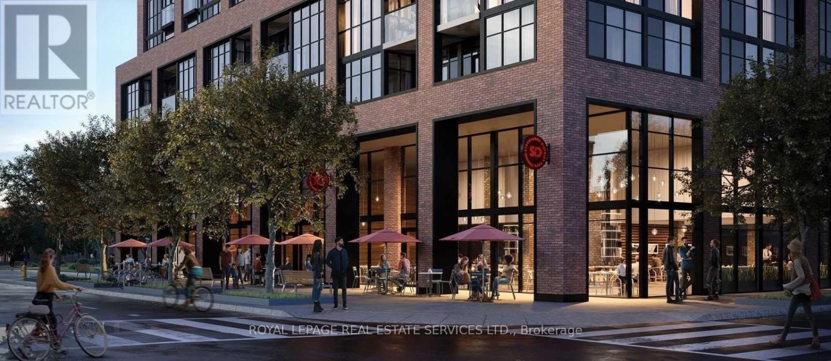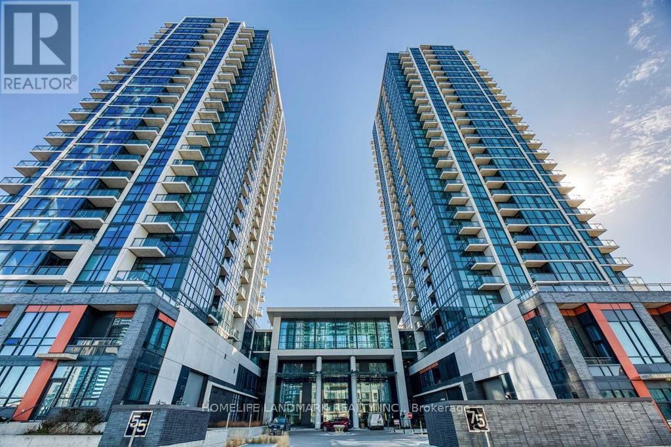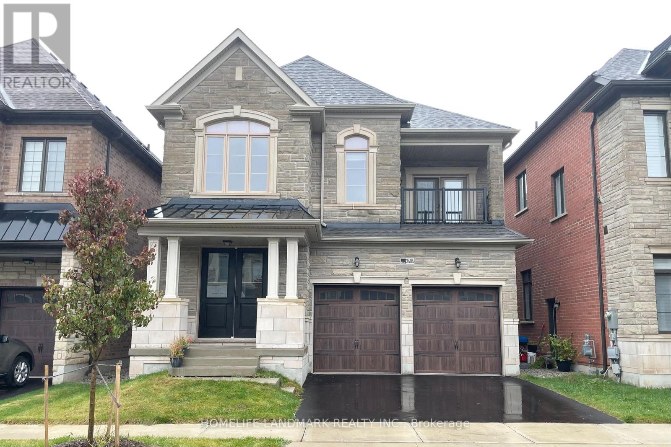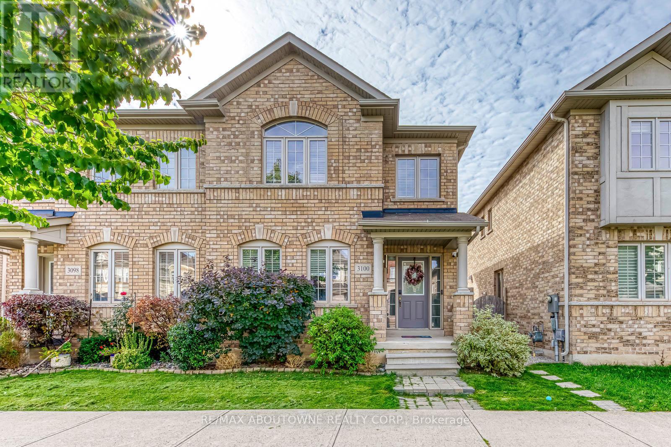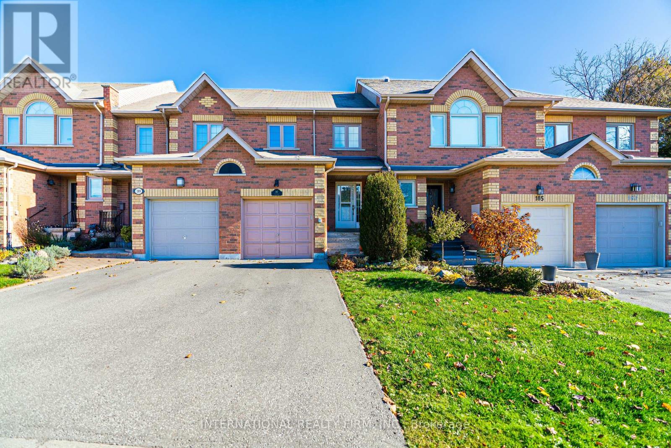Team Finora | Dan Kate and Jodie Finora | Niagara's Top Realtors | ReMax Niagara Realty Ltd.
Listings
1b - 152 First Nations Trail
Vaughan, Ontario
A brand new bachelor studio unit at ground floor for rent. Hardwood floor and 9ft ceiling. All utility and Hi-speed internet included. This Is Located In The Vicinity Of The Famous Kleinburg Village Which is Popular & Filled With Renowned Restaurants , Chop House , Cafes , Ice Cream Parlours and Pizzerias. This Area Is Also Known For Golf Courses , Trails , Parks , School & Great Proximity To Various Highways Such As Highway 427 , 400 , 27 & 7. You are 15 Minutes From The Airport , 12 minutes To Wonderland , 15 Minutes To Vaughan Mill Malls. (id:61215)
1105 Centre Street S
Whitby, Ontario
Spacious Walkout Basement Unit for rent, available from December 1, 2025. Currently tenant occupied. 2 Large Bedrooms with Closets. One 3-Piece Washroom. Separate Laundry. Full Kitchen. Separate Fireplace. Home Internet Included with the rent. Ample Storage. 1300+ SQF of Living Space. Walking distance to Whitby GO Station. Tenants required to pay 40% of total utilities. Contact for more details and to schedule a viewing. Experience comfort and convenience in this spacious, private basement unit in a prime quiet location. Don't miss out - make it your new home today! (id:61215)
3704 - 33 Charles Street E
Toronto, Ontario
Luxury South-West Facing Two-Bedroom Unit Plus Den In The Heart Of Downtown Toronto. Functional Layout With Unobstructed View And Lots Of Sunlight. 9 Feet Ceiling, Floor To Ceiling Windows, Huge Wrap Around Balcony. Walk distance To Subway Lines. Yorkville, U Of T, Library, Boutiques, Shopping, Movie Theatre, Fine Dining & Much More! (id:61215)
4710 - 1 Yorkville Avenue
Toronto, Ontario
No.1 Yorkville! Newest Luxury Building In The Heart Of Yorkville At Yonge And Bloor. Gorgeous 1 Bedroom Unit On The Upgrade 47th Floor, With Amazing Endless Views, 9'Ceilings Built-In Appliances, Stone Countertops, Mosaic Backsplash And More. 100 Walk Score. Walking Distance To All High End Shopping, Groceries, And Restaurants/Lounges Yorkville Has To Offer. Toronto Public Library Across The Street. Ttc Subway At Your Doorstep. (id:61215)
709 - 62 Forest Manor Road
Toronto, Ontario
Exquisite Southwest Corner Unit with Spectacular CN Tower Views - Abundant Sunlight - 2 Bedrooms 2 Bathrooms (901 Sqft + 155 Sqft Balcony) Designed with a Loft-Like Feel, this Modern & Stylish Space Features 9-Foot Floor-to-Ceiling Windows, Automated Blinds, Upgraded Floors, Doors, Closets & Kitchen with Quartz Countertops, Breakfast Bar & Stainless Steel Appliances. The Master Bedroom boasts a 4-Piece Ensuite & Closet, while the Spacious 2nd Bedroom also comes with a Closet. Conveniently located Across from Fairview Mall with Direct Access to Don Mills Subway. (id:61215)
704 - 3071 Trafalgar Road
Oakville, Ontario
**Pond View** Brand New 2 Bedroom+Den+Balcony At North Oak Tower By Minto.One Parking One Locker Included. Den 6'x5.11" Can Be Office. UPGRAED CENTRAL ISLAND. Ideally Located At Dundas And Trafalgar In The Heart Of Oakville. South East Facing Unit Full Of Sunshine Offers Open Concept Layout. This Bright Units With Smart Home Features Like A Smart Thermostat, Touchless Entry. Residents Enjoy Top-tier Amenities Including Fitness Centre, Yoga And Meditation Rooms, An Infrared Sauna, Co-working Lounge, Games Room, And Outdoor Bbq Terrace, The Pet Wash, Bike Repair Station, Concierge Service, And Lush Green Surroundings. Steps From Trails, Walmart, Longos, Superstore, Iroquois Ridge Community Centre, Hwy 407, Sheridan College, The Qew & More!, This Condo Offers The Perfect Mix Of Nature And City Living.close To Everything, Students And Newcomers Welcome! (id:61215)
904 - 65 Southport Street
Toronto, Ontario
Welcome Home! Experience the epitome of modern comfort in this rarely available 3-bedroom showstopper - fully renovated from top to bottom with exceptional attention to detail. This spacious unit offers a bright, open-concept living area with a walk-out to a large balcony showcasing peaceful northwest views overlooking lush, private treetops. Gorgeous, high-end engineered hardwood floors flow seamlessly throughout. The state-of-the-art custom gourmet kitchen features opulent quartz countertops and backsplash, top-of-the-line stainless steel appliances, and a panel-ready dishwasher. Enjoy custom millwork and built-ins in every bedroom, along with a stunning in-suite laundry room featuring a sink and a large custom closet at the entrance for added convenience. The bedrooms are generously sized, including a primary suite with a walk-in closet, while the luxurious bathrooms feature custom vanities and quartz countertops. Every detail has been upgraded - from new doors and hardware to thoughtfully designed storage throughout. Includes parking, locker & more! The building's common areas have been recently updated, with new elevators and lobby furniture coming soon. Truly a must-see - this rare 3-bedroom gem will not last! (id:61215)
106 - 2300 St Clair Avenue W
Toronto, Ontario
Brand New Boutique Condo, Very Functional Large 1 Bedroom + Den Is 523 Sqft. North Facing Suite W/ Tons Of Natural Light. 9' Ceiling. Walking Distance To Walmart, Stockyard Mall, Canadian Tire, Restaurants, Cafes, Parks & More. Minutes From TTC/Streetcar. Visitor Parking Available. (id:61215)
802 - 55 Eglinton Avenue W
Mississauga, Ontario
Luxury 2 Bedroom 2 Washroom Condo With Parking, Bright & Spacious, Laminate Flooring Throughout, 9' Ceiling, Kitchen With Granite Counter, S/S Appliances, Close To Square One, Supermarket, Transit, Restaurants, Highways. Amenities Includes: Concierge, Exercise Room, Party Room, Game Room, Theatre, Swimming Pool And More! (id:61215)
3404 Mosley Gate
Oakville, Ontario
Welcome to the Gorgeous 2-storey detached home featuring an elegant stone façade, covered front porch, and double garage with upgraded wood-style doors. Bright and modern design with large arched windows, upper balcony, and freshly paved driveway.Experience refined living in this beautifully crafted detached residence with 10' ceilings on the main floor and 9' ceilings on both the second level and basement. The open-concept layout is enhanced by custom pot lighting, wide-plank hardwood floors, and an abundance of natural light.The gourmet kitchen is featuring porcelain flooring, granite countertops, a large centre island, and premium cabinetry-perfect for both entertaining and everyday indulgence.A main floor office offers a sophisticated workspace, while the convenient main floor laundry adds everyday ease. The iron picket staircase leads to four spacious bedrooms, including two ensuites for optimal privacy and comfort. The primary suite impresses with a soaring 10' ceiling, spa-inspired ensuite, and generous walk-in closet.Close to highway, park, school etc. (id:61215)
3100 Robert Brown Boulevard
Oakville, Ontario
Beautifully Updated Freehold Semi-Detached Home in Sought-After Glenorchy. This exceptional 3-bedroom, 2.5-bath fully freehold semi-detached home sits on a quiet, family-friendly street in North Oakville's desirable Glenorchy community - steps from top-rated schools, parks, the new library, recreation centre, shopping, and restaurants. Offering nearly 2,500 sq. ft. of finished living space and a true double-car garage, this home has been lovingly maintained and thoughtfully updated by the current owners. It is now carpet-free, freshly repainted throughout, and features modernized bathrooms and impeccable finishing touches. The inviting main floor features an open-concept layout with a bright living and dining area, hardwood flooring, crown mouldings, and wainscoting. The eat-in kitchen offers granite countertops, stainless steel appliances, upgraded cabinetry, and a breakfast area overlooking the private backyard. Upstairs are three spacious bedrooms, including a primary suite with a 4-piece ensuite, along with a beautifully updated main bathroom. The newly finished lower level adds valuable living space, including a media/TV room, recreation area, home office, and provisions for a future bathroom. Outside, enjoy a covered back porch, low-maintenance interlock patio, and access to the detached two-car garage. Ideally located for easy access to major highways, public transit, Oakville GO, and Oakville Trafalgar Memorial Hospital. Within the catchment for Oodenawi Public School and Forest Trail French Immersion, both highly sought-after. A beautifully presented, move-in-ready home in one of Oakville's most popular neighbourhoods - with no condo or laneway fees and every detail taken care of. (id:61215)
187 Park Drive
Whitchurch-Stouffville, Ontario
Beautiful 3-Bedroom Freehold Townhome in the Heart of Stouffville! Nestled in a quiet enclave on one of Stouffville's most desirable streets, this charming townhome offers comfort, convenience, and modern updates. Enjoy walking distance to Historic Downtown Stouffville, Memorial Park, and the new community centre, giving you easy access to shops, restaurants, and local amenities. The home features new premium flooring throughout, a new furnace (2022), and a serene backyard backing onto lush greenspace and walking trails-perfect for gardening, relaxation, or pets. Bright and spacious living areas provide an inviting atmosphere ideal for families, first-time buyers, or downsizers seeking a condo alternative without monthly fees. Close to top-rated schools, parks, and public transit. A truly move-in-ready home with flexible closing available! (id:61215)

