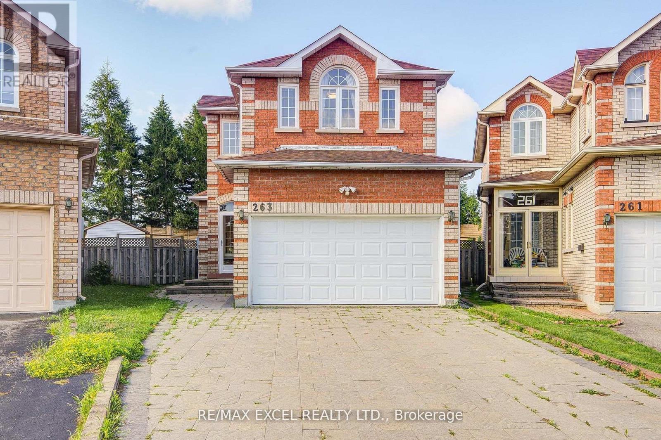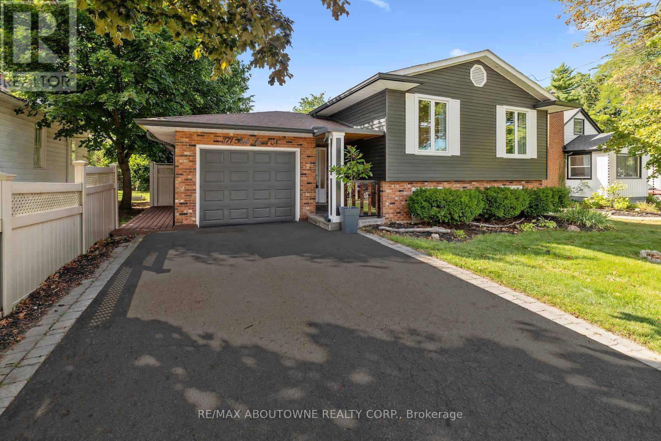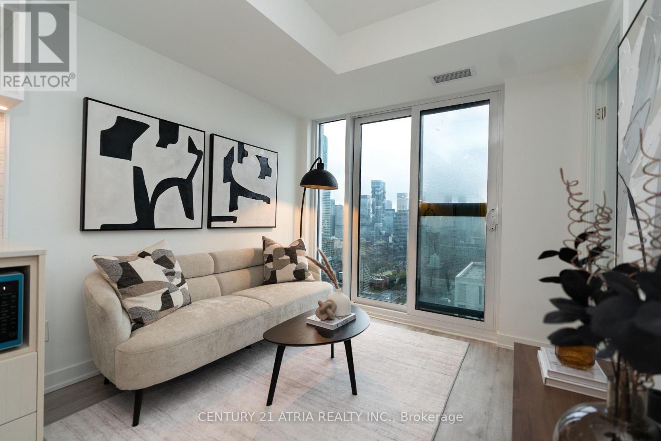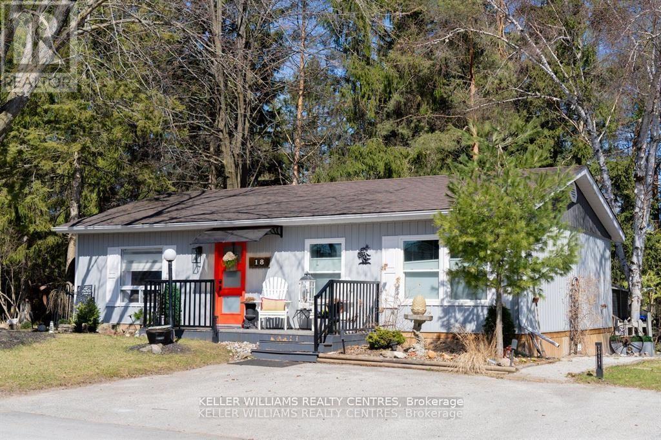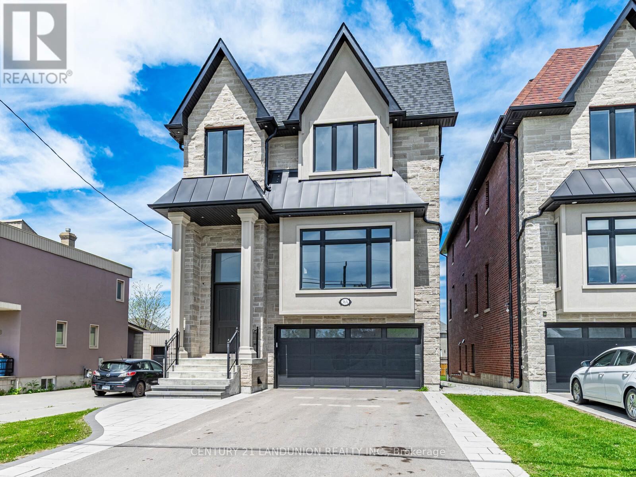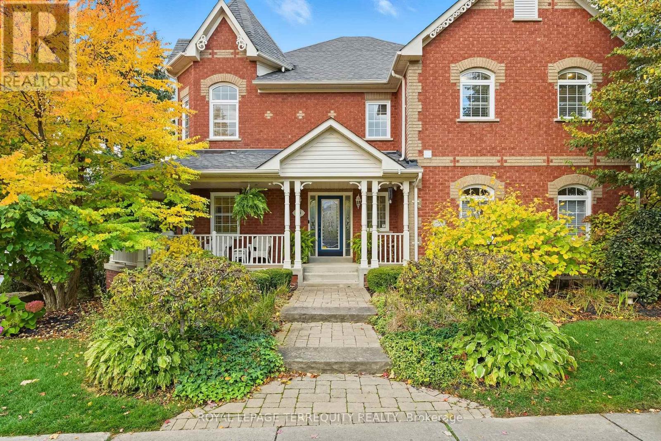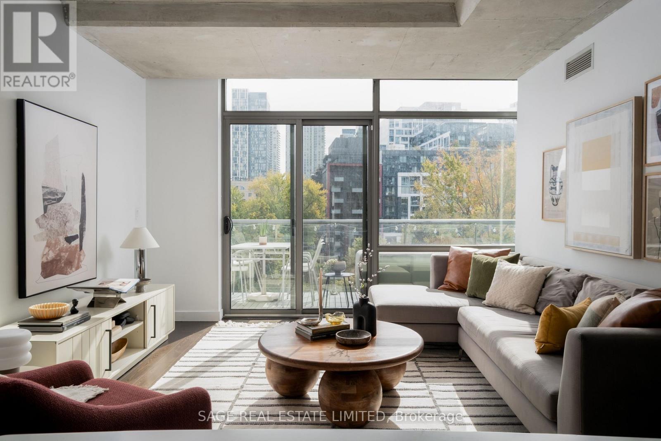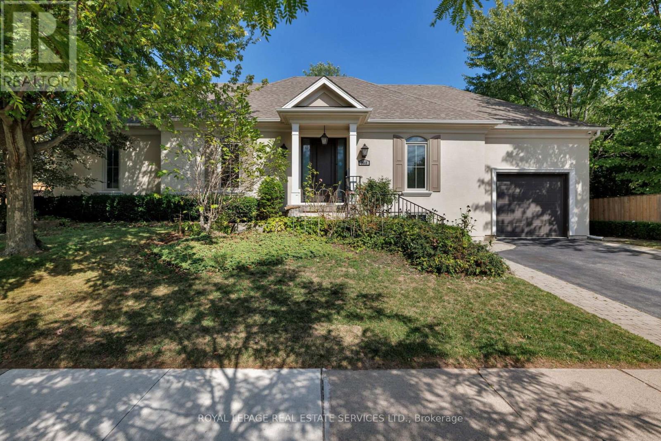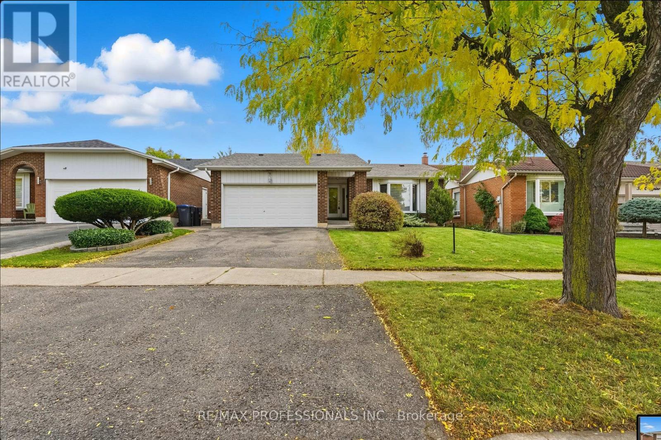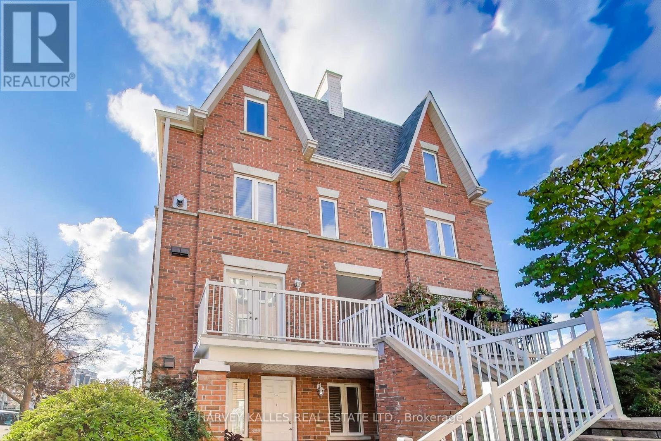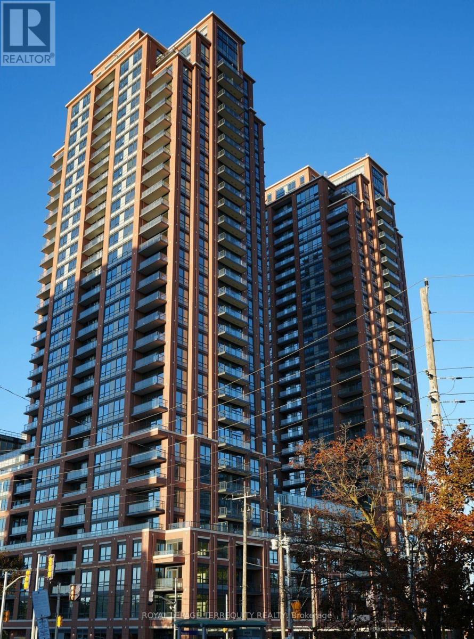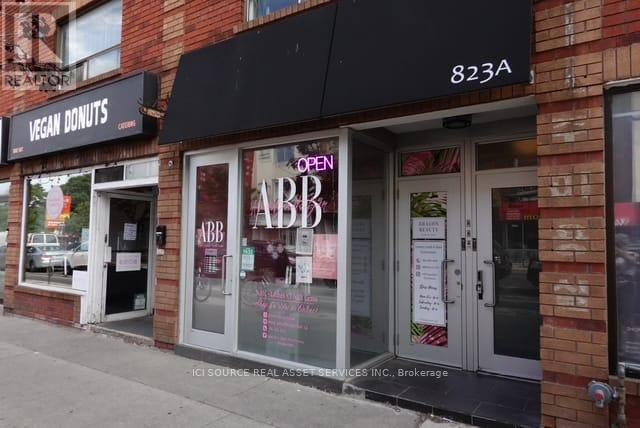Bsmt – 263 Milliken Meadows Drive
Markham, Ontario
Professionally Finished Basement With Separate Entrance ,2 Bedrooms, Full Bath, Laminate Flooring, Cold Room, Storage Room, Newly Renovated Kitchen, Walking Distance To Denison Centre (Indoor Mall With Food Court, Supermarket, Banks & Retail), Parks, Milliken Mills Community Centre (Library, Pool & Arena), And Milliken Mills High School (With IB Program). Well-Maintained Home In Move-In Ready Condition. ** This is a linked property.** (id:61215)
371 Park Road N
Grimsby, Ontario
Welcome to 371 Park Road N, a beautifully updated raised bungalow situated on a 50 x 149 ft lot in the desirable, mature and charming Grimsby Beach neighbourhood. With 1,249 sqft. above grade, this home offers a spacious and inviting layout complemented by recent upgrades, including fresh paint and refinished hardwood flooring. The main floor features a large living room and dining area designed for comfortable family living and effortless entertaining. Natural light flows throughout, creating a warm and welcoming atmosphere. The kitchen provides functionality with ample cabinetry and workspace, while its central location makes hosting and everyday meals convenient. The finished basement adds incredible versatility, offering a full bathroom, laundry area, and two generous spaces ideal for a home office, recreation room, or potential fourth bedroom. Outside, the backyard is a true retreat – private, expansive, and framed by mature trees. A large deck sets the stage for outdoor dining, summer gatherings, and relaxation, with plenty of room to add a pool. Ideally located within walking distance to the lake, Grimsby Beach, shops, fitness studios, and scenic trails, this home offers the perfect balance of nature and convenience. Just minutes to the QEW, the future GO Train station, and a short drive to Niagaras renowned wineries, conservation areas, and world-class attractions. Commuters will also appreciate the easy access to McMaster University, Mohawk College, and both Buffalo and Niagara airports, and just steps away from your local elementary school. This property combines comfort, charm, and an exceptional outdoor lifestyle – all in a sought-after location. Seller willing to entertain VTB Mortgage. (id:61215)
4305 – 252 Church Street
Toronto, Ontario
Suite 4305 offers a bright, efficient layout with thoughtful design details, ideal for students, professionals, or investors seeking a true downtown address. Located at Church & Dundas, steps from Yonge Street, the Eaton Centre, TMU, world-class hospitals, and the Yonge Subway Line, every downtown convenience is just outside your door. Residents enjoy 18,000 sq. ft. of curated amenities, including a full-service fitness club, yoga studio, co-working lounge, games room, guest suites, and an outdoor terrace perfect for entertaining. Built by award-winning developer CentreCourt and protected under full TARION Warranty. (id:61215)
18 Cherrywood Lane
Innisfil, Ontario
Welcome to this stunning Ranch Style Bungalow, renovated top to bottom home, Located in the vibrant adult community of Sandy Cove Acres. This 2 bedroom, 1 bath model is move in ready and offers a bright open concept floor plan with spacious principal rooms. a quiet, Cozy gas fireplace in the living room and an economical heat pump to keep your home warm and cool in the summer. Stunning kitchen with walk out to deck, overlooking ravine with stream. Sandy Cove Acres is a lifestyle community close to Lake Simcoe, Innisfil Beach Park, there are many groups and activities to participate in, along with 2 heated outdoor pools, community halls, games room, fitness centre, outdoor shuffleboard and pickle ball courts. dreams can come true in this exceptionally well appointed home located just steps from Lake Simcoe. (id:61215)
36a Elm Grove Avenue
Richmond Hill, Ontario
A Brilliantly Designed Custom-Built Residence Located In The Most Sought-After Oak Ridge Area. Situated In A Quiet Neighbourhood With Steps To Yonge Street And No Sidewalk. Over 3800 Sqft Above Grade. 10 Ft Ceiling On Main Floor. The Open-Concept Design Features 6-Inch Oak Engineering Hardwood Flooring, Solid Wood Doors, Gas Fireplace, and Dazzling Skylight Above Oak Staircase. Chef’s Gourmet Kitchen Outfitted With Stainless Steel Appliances, Large Quartz Countertops With Bar Setting Area And Butler Pantry. Family Room And Breakfast Area Overlooking Private Sun-Filled Backyard. Spacious Master Bedroom Full of Sunlight Including En-suite With Soaking Tub And Heated Flooring. All Bedrooms Have En-suites. Basement Level Features Above-Grade Windows And Walk-Out Double Doors, Radiant Floor Rough-In. Private Pool Size Backyard. This Residence Is A True Gem Blending Luxury With Functionality. (id:61215)
134 Cassels Road E
Whitby, Ontario
Welcome to 134 Cassels Rd E, where timeless design meets small-town charm in the heart of Brooklin, one of Durham Region’s most sought-after family communities. This beautiful corner-lot home captures the essence of comfortable modern living, perfectly positioned backing onto a park and just steps from top-rated schools, the public library, and Brooklin’s vibrant downtown core. From the moment you arrive, the manicured lawn, inviting front porch, and impeccable curb appeal set the tone for pride of ownership. Inside, large newer windows and a skylight fill the home with natural light, highlighting warm tones and thoughtful upgrades throughout. The main floor offers distinct yet connected living and dining spaces that flow into a functional kitchen with generous counter space, perfect for family meals and gatherings. A cozy family room provides a quiet retreat for movie nights or relaxed evenings by the fireplace. Upstairs, discover four spacious bedrooms, including a stunning primary suite featuring its own balcony, fireplace, and a luxurious 5-piece ensuite – your private sanctuary after a long day. Each additional bedroom is bright and inviting, giving every family member their own comfortable space. With four bathrooms in total, convenience is built right in. Step outside to your fully fenced backyard, ideal for summer barbecues, evenings by the fire, or simply letting the kids and pets play safely. This outdoor space is private, peaceful, and ready for your memories to be made. Just a short walk to schools, coffee shops, and parks, and minutes to Highways 407 and 412, this location offers the perfect blend of accessibility and small-town tranquility. It is more than a home, it’s an opportunity to live in a connected, thriving community where families grow, neighbours know your name, and every day feels a little more like home. (id:61215)
633 – 55 Stewart Street
Toronto, Ontario
Suite 633 – the One you need.Welcome to your sun-drenched hideaway in the heart of King West . Perched inside the exclusive and oh-so-iconic 1 Hotel Residences. Suite 633 isn’t just a condo; it’s the vibe. A rare blend of calm, class, and cool – the kind of place that whispers luxury without ever needing to shout..Inside, floor-to-ceiling windows flood the space with sunshine – including the bedroom – and your direct south-facing view over Victoria Memorial Square Park means endless sky and greenery.This spacious 767 sq ft one-bedroom features a flowing layout, soaring 9-ft exposed concrete ceilings, and a sleek Poggenpohl kitchen with Caesar stone counters, full-sized stainless appliances, minimalist cabinetry, and a large island perfect for entertaining (or lazy brunches).The oversized bedroom is a serene retreat with park views and a custom walk-in closet. Just outside, the spa-like 4-piece bath features a deep soaker tub and glass walk-in shower – like a boutique hotel, every day.Step outside to your oversized, south-facing terrace – ideal for morning espresso, evening cocktails, or dog spotting.Bonus: This suite comes with two downtown rarities – a parking space and a storage locker.Now, let’s talk location. A short stroll takes you to The Well, STACKT Market, and basically every Instagrammable corner of downtown. Some of the city’s best restaurants, patios, and late-night spots are right out your door. You’ve got easy access to the TTC, the Gardiner, and the upcoming Ontario Line, putting the entire city at your feet – whether you’re commuting, adventuring, or escaping for the weekend.And because you’re living in 1 Hotel Residences, you’re spoiled with top-tier amenities:State-of-the-art fitness centre (no excuses now!), Rooftop pool with skyline views, 24-hour concierge, World-class dining just an elevator ride away. When the vibe’s this good, it’s not just a home – it’s the one. (id:61215)
2448 Bridge Road
Oakville, Ontario
A remarkable lifestyle awaits in Oakvilles highly sought-after West Oakville community, where every convenience is just steps away. This exquisite custom raised bungaloft, redesigned in 2016 by Keeren Designs, backs directly onto the scenic Donovan Bailey Trail & is only a 3-minute walk to the Queen Elizabeth Park Community & Cultural Centre. Enjoy nearby Bronte Harbour, Lake Ontario, waterfront parks, & Bronte Villages shops & restaurants, all just minutes away, with quick commuter access to Bronte GO Station & the QEW/403. Showcasing undeniable curb appeal, this luxury home features a stucco facade with accent shutters, stone steps leading to a covered entry with columns & iron railings, interlocking stone walkways, professional landscaping with mature trees, a 9-zone irrigation system, & exterior cameras. The private backyard retreat offers upper & lower stone patios, gardens with armour stone accents, evergreens, & direct trail access. Inside, the residence boasts 2+3 bedrooms, 2.5 bathrooms, & a versatile loft perfect as a bedroom, home office, or studio. The 2016 transformation added a gourmet kitchen, wide-plank hardwood, designer tiles, custom built-ins, deep trim, built-in speakers, & expandable Control4 smart home automation. Designed for comfort & entertaining, the open-concept main floor offers 9 ceilings, family room with gas fireplace, spacious dining room, & chefs kitchen with custom cabinetry, quartz counters, oversized island with seating for 6, high-end appliances, & a breakfast area with walkout to the backyard. The primary suite showcases 2 walk-in closets & a spa-inspired 4-piece ensuite with soaker tub & oversized glass shower. The finished lower level includes a large recreation room, 3 bright bedrooms, 3-piece bath with heated floor & glass shower, oversized laundry, & abundant storage. Upgrades include furnace, HRV, roof shingles (2016), & recently, some main floor windows updated, & addition of a custom 8 solid wood front entry door. (id:61215)
40 Claypine Trail
Brampton, Ontario
***SEE VIRTUAL TOUR!!! Welcome to this bright and well-maintained 3-bedroom, 2 full bathroom home in the highly desired heart of Brampton North. Featuring approximately 1400sf/MPAC on the main floor and sf/CubiCasa of finished living space in the Basement. This property offers generous space inside and out on a rare 50′ x 135′ lot with no rear neighbours – a private, fenced backyard with deck offering a retreat perfect for relaxing or entertaining. Inside, the main floor has brand new baseboards (October ’25) and freshly painted throughout the main floor (ceilings, walls, trim – October ’25)) and brand new wide-plank vinyl flooring, brand new carpet (October ’25) in the Living and Dining Room. Brand new LED lighting was added (October ’25) throughout the main floor to enhance the bright, modern feel. The home flows well, with spacious living areas, a functional kitchen, and a partially finished basement for extra living, office, or play space. The Basement offers a 2nd full 4-piece Bathroom as well as a huge Family Room with a Built-In Bar. On the Main Floor, all three bedrooms are well-sized, and both bathrooms are full-sized for family convenience. Mechanical updates include owned Furnace, owned Central Air Conditioning, owned Furnace Mounted Whole Home Humidifier, New Roof (October ’25) Double Car Garage features Garage Door Opener and side entrance door. Location highlights: 3-min walk to Garderie Cercle de l’Amitié French School (K-8) with licensed daycare (18-31 months) 5-min drive to Hwy 410 for easy commuting 7-min to Century Gardens Rec Centre (fitness, pool, programs) 10-min to Bramalea City Centre for shopping, dining & services. Recent upgrades and a large, mature lot make this home a smart choice for families, first-time buyers, or investors looking for value in a well-connected area. Move-in ready and located in a quiet, established neighbourhood with schools, parks, and transit nearby. Don’t miss your chance to call 40 Claypine Trail home. (id:61215)
3404 – 12 Sudbury Street
Toronto, Ontario
Welcome home to King West Village! This charming 3-storey townhome at 12 Sudbury St offers an unbeatable lifestyle in one of Toronto’s most sought-after neighbourhoods. Tucked away on a quiet street yet only a quick walk to the Ossington Strip, Queen West, and King West dining and shops. Unit #3404 is a sun-drenched corner suite that has been thoughtfully updated. The main level features a stylish, updated kitchen and flow-through living/dining space with wood floors. Large Closet w/Washer and Dryer With Ample Storage, Upstairs, two comfortable bedrooms offer quiet retreat. But the real game-changer is the private, sun-drenched rooftop terrace, an essential outdoor escape in the city. Forget street parking-this unit includes a highly coveted private garage with storage space! With the TTC streetcar steps away and the Gardiner Expressway easily accessible, your commute couldn’t be simpler. This is your chance to secure the ideal low-rise living experience with all the high-rise convenience. (id:61215)
512 – 3260 Sheppard Avenue E
Toronto, Ontario
Stunning, New, South-Facing Gem**Bright, Spacious Unit w/Amazing 170 sq ft Terrace For Entertaining or Lounging**Premium Double-Sized Storage Locker Conveniently Located Across From Unit!! **Large, Separate Den Can Easily Be A Bedroom or Generous-Sized Office. Modern Kitchen Features, Quartz Counters, Breakfast Bar & Upgraded Stainless Steel Appliances**The Large Primary Bedroom Features a Wall-to-Wall Mirrored Closet and Huge Picture Window That Overlooks The Terrace ** Excellent, Fluid Layout For Live/Work/Rest Modes** World Class Amenities Include: Exclusive Terrace w/BBQ Area & Lounge on 10th Floor, Pool, Jacuzzi, Billiards and Multiple Card Rms, State-Of-The-Art Fitness Centre, Yoga Studio, Party/Meeting Rm, Kid’s Play Area, Dog Run & Washing Stn, Library… and More! Prime Location near Groceries, Restaurants, TTC, Subway & Hwy 401/404, Excellent Schools Parks, Fairview Mall & Scarborough Town Centre.**High Speed Internet Included**Parking Spot Close to Elevator* (id:61215)
823a Bloor Street W
Toronto, Ontario
RARELY AVAILABLE DOWNTOWN BLOOR W COMMERCIAL RETAIL MAIN FLOOR FOR LEASE. Retail Open Space – Fronting On High Walking Traffic Area of Bloor Street West across from Christie Pitts Park. 5 mins walk from Subway station. Approx. 750 Sq. Ft.. High Ceiling. Washroom. Office/ Storage. Close to all amenities. Ideal for any Services and Retail businesses. Terrific Exposure In Busy Pedestrian Areas. Frontage: Approx. 15Ft. (Lot)Depth: Approx. 100Ft. (Lot) Crossroads: Bloor St / Shaw. Basic rent $2900 + T.M.I. & Hydro. No food or Marijuana business. *For Additional Property Details Click The Brochure Icon Below* (id:61215)

