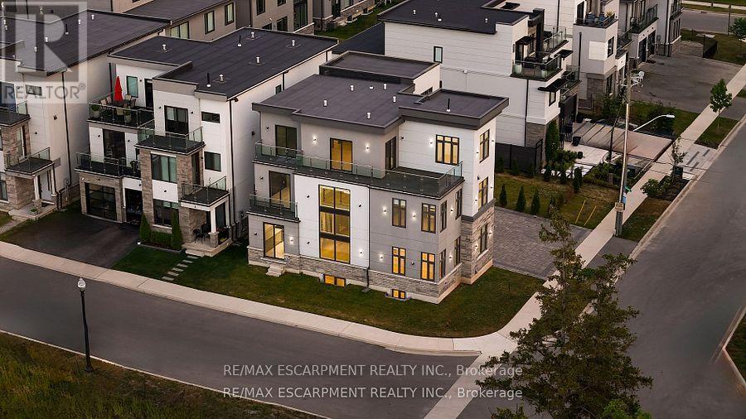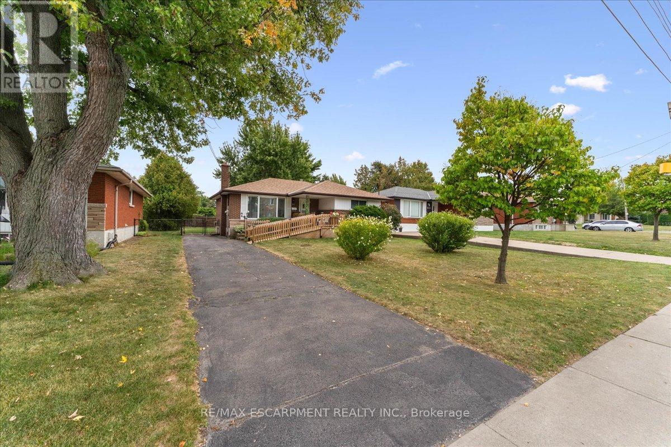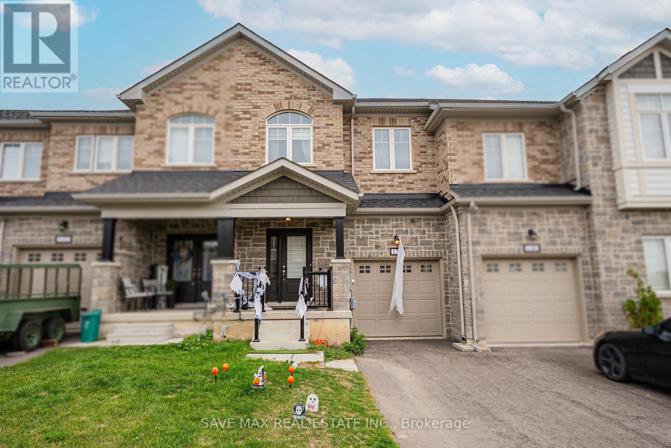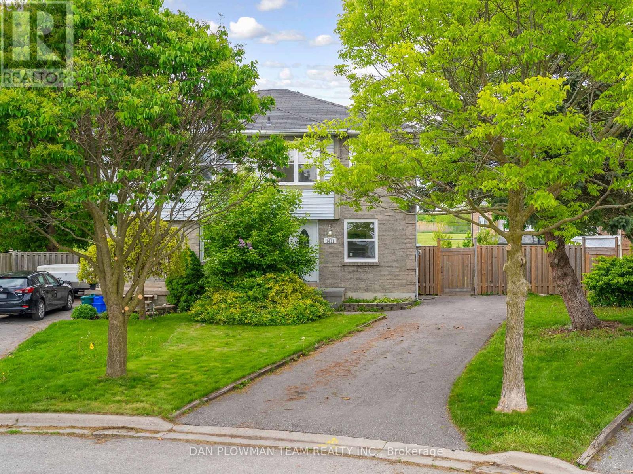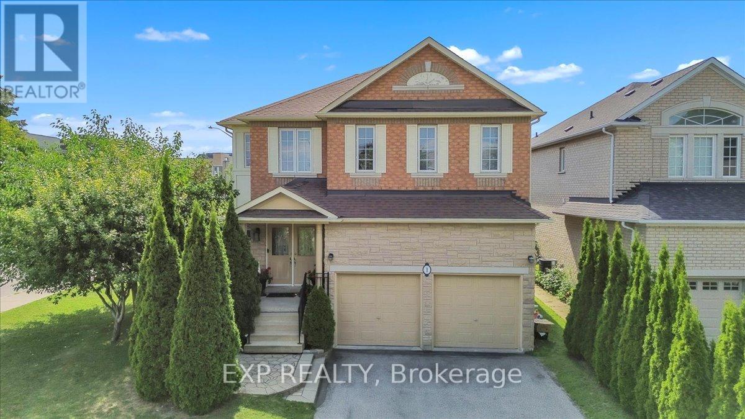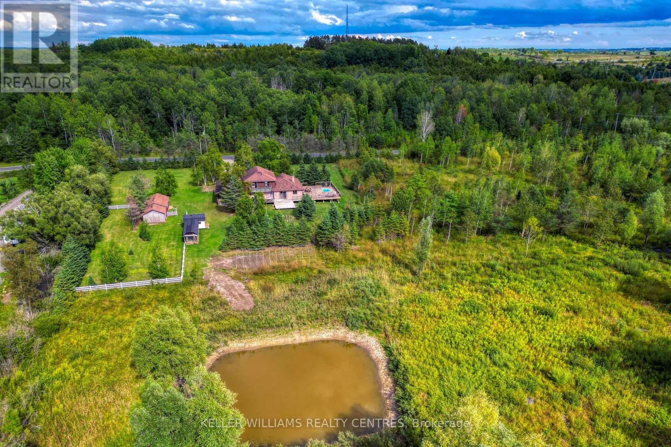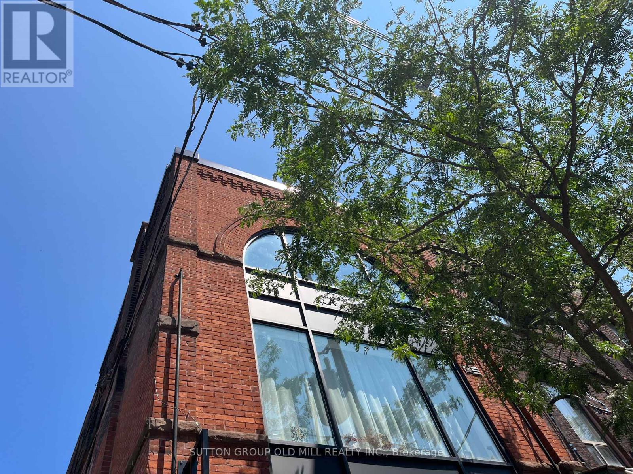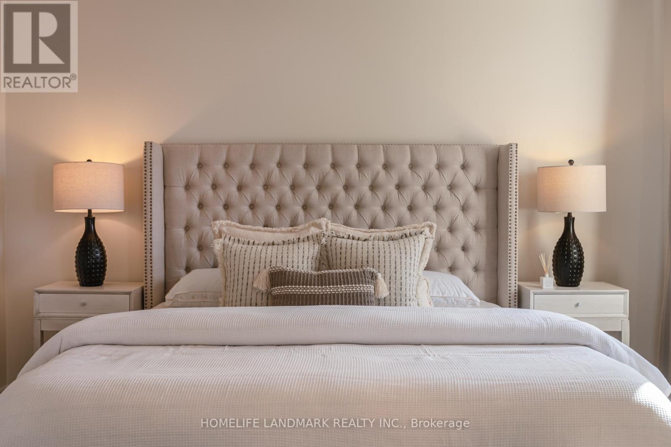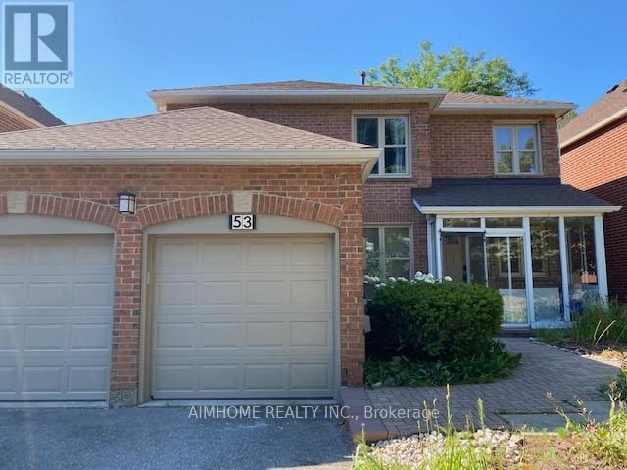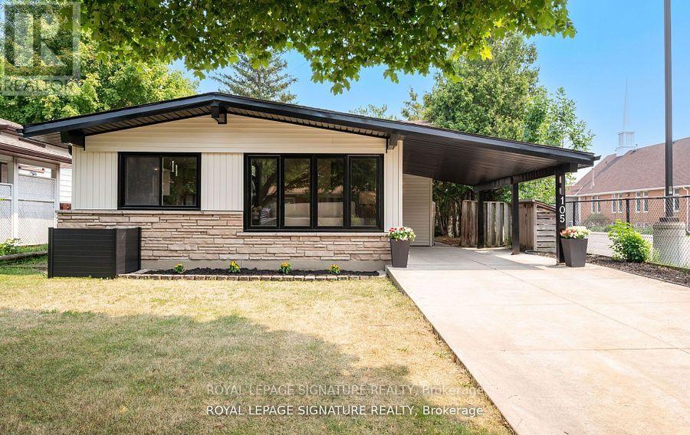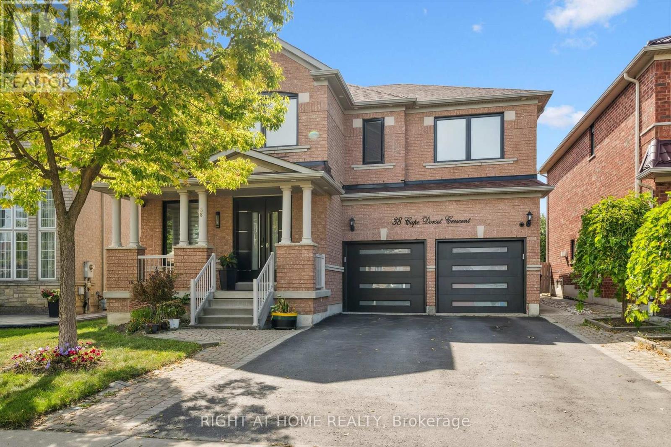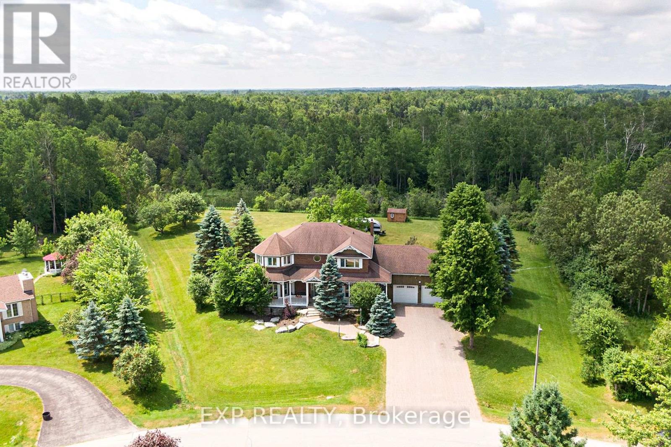4 Sunrow Gate
Hamilton, Ontario
A rare lakeside opportunity – this extraordinary 3-storey residence offers over 5,000 sq ft of finely crafted living space with panoramic lake views from multiple levels. Featuring 6 bedrooms, 7 bathrooms, 2 full kitchens, and sitting on a premium 54.89 x 94 ft corner lot just steps to the lakefront and marina. The grand foyer sets the tone w/ polished porcelain tile floors & soaring ceilings, introducing a thoughtfully designed main level featuring a formal dining room, private home office, and an inviting family room. Wide-plank white oak hardwood flooring, custom millwork, and ambient designer lighting elevate the space, while the oversized windows frame the lake and floor the interior with natural light. With custom cabinetry, polished quartz surfaces, and high-end stainless steel appliances, the kitchen is equal parts showpiece and workspace. The second level features three generously sized bedrooms, each w/ their own private ensuite & balcony offering lake views. The primary suite is exceptional – with a spa-life 5-piece ensuite & an oversized terrace where you can enjoy sunset views over the water. Upstairs, the third level offers even more versatility with two additional bedrooms, a loft w/ ‘wet bar, and a private study nook – A perfect apace for relaxing or a work-from-home set up. The fully finished lower level includes a second kitchen, spacious recreation room, full bathroom, and a sixth bedroom. This is an ideal setup for multigenerational living, in-law accommodation, or extended guest stays. The professionally landscaped grounds boast a stone interlock driveway, newly planted trees for privacy, & a 3-car garage. Not to mention, you’re just a short stroll to the waterfront, marina, top schools, & boutique shopping. This one-of-a-kind property delivers it all, whether you’re looking for multigenerational living, space to entertain, or the waterfront, this is your forever home. LUXURY CERTIFIED. (id:61215)
507 Upper Paradise Road
Hamilton, Ontario
Welcome to the fantastic West Mountain. Original 1 owner home that has been meticulously maintained and loved. Main floor features 3 bedrooms and 1 bathroom. A separate entrance to the large, high ceiling basement offers a ton of potential. Oversized 150 ft. lot is a rare offering and awaiting your dreams and ideas. (id:61215)
136 Sapphire Way
Thorold, Ontario
Immaculately & very well kept cozy townhome built in year 2024, located at one of the great city “Thorold” ( Niagara region ). Main floor offers open inviting foyer area, followed by the bright living room with large window’s, chef delight kitchen & dining area with walk out to deck & backyard. Hardwood stairs lead 3 good size bedrooms & large linen closet. Master bedroom with large walk in closet & 5pcs ensuite. 9 ft ceiling on the main floor & large untouched basement. (id:61215)
1411 Beaverbrook Court
Oshawa, Ontario
Beautifully Updated From Top To Bottom, This 3-Bedroom Home Sits On A Large Lot With No Rear Neighbours In Oshawas Lakeview Community. The Main Floor Features A Modern Kitchen With Sleek Appliances, An Open-Concept Living And Dining Rooms, And Stylish Finishes Throughout. Step Outside Onto Your Large Deck From The Living Room Where Youll Be Able To Enjoy Your Huge Backyard. Upstairs Offers 3 Bedrooms, Including A Powder Ensuite In The Primary, Plus A Full Second Bathroom Ideal For Kids Or Guests. The Finished Basement Includes A Spacious Rec Room And An Additional Room For An Office Or Storage. Fantastic Outdoor Space With Plenty Of Privacy. Close To Schools, Parks, And The Lake. Move-In Ready With Nothing Left To Do! (id:61215)
1 Vitlor Drive
Richmond Hill, Ontario
Welcome to 1 Vitlor Drive A Refined Retreat in Prestigious Oak RidgesDiscover timeless elegance and modern functionality in this beautifully upgraded 4-bedroom, 3-bathroom detached home, nestled on a quiet, tree-lined street in one of Richmond Hills most desirable communities.From the moment you arrive, youll appreciate the private front porch, surrounded by mature Emerald Cedar trees, a 4-car driveway, and a professionally landscaped, low-maintenance yard featuring fruit trees and a custom brick wood-burning BBQ stove perfect for outdoor entertaining.Step inside to soaring cathedral ceilings that create a grand first impression. The main level features hardwood floors, upgraded pot lights, custom blinds, and a cozy, open-concept layout filled with natural light.The gourmet kitchen is designed to impress with granite countertops, a matching granite backsplash, premium stainless steel appliances (including a gas range), and stylish 6″ baseboards throughout. Ascend the solid oak circular staircase with upgraded pickets to find four spacious bedrooms, including a primary suite with ensuite access ideal for growing families or hosting guests. Additional features include: Professionally maintained lawn Double car garage Prime location near top-ranked schools, public transit, shopping, nature trails, and all the charm of Oak Ridges surrounded by nature and endless trails to explore. This is a rare opportunity to own a truly special home in a vibrant, family-friendly community. Dont miss your chance to make 1 Vitlor Dr your next address. Book your private showing today! (id:61215)
25154 Valley View Drive
Georgina, Ontario
Whether your dream is to settle into a forever home, create a thriving Airbnb, or host unforgettable retreats, this one-of-a-kind property offers more than just a home-it’s a lifestyle experience only an hour from Downtown Toronto! This fully renovated country retreat combines luxury and functionality on nearly 10 acres of private land. Over $$$ invested in upgrades and renovations over the past three years and have transformed it into a true showcase of modern rural living. The home features 5 bedrooms and 4+1 bathrooms, including two primary suites-one on each floor-making the main level convenient with 2 bedrooms and 2 bathrooms, and the remaining bedrooms upstairs. The spacious living room impresses with cathedral ceilings, large picturesque windows, refinished parquet floors, and a wood-burning fireplace with a custom sunken seating area made from reclaimed barn beams. Additional highlights include a bright kitchen and dining room with direct access to the patio, a main-floor primary suite with a 4-pc ensuite, Jacuzzi, and sunroom with panoramic views, plus a second primary suite with a balcony, wet bar, and 3-pc ensuite. Outdoor features include a large deck with a 12-ft year-round hot tub, private pond, fire pit, and a nearly 400-sqft detached finished studio ideal for office, art, or wellness use. More to explore: a vegetable garden, storage shed, and a fancy custom chicken coop that perfectly complements the property’s countryside charm. Located on a quiet cul-de-sac just minutes from Lake Simcoe, Sibbald Point Park, and Jackson’s Point,schools, library, restaurants, grocery stores, and golf courses.This property offers the perfect balance of comfort, privacy, and rural elegance. (id:61215)
A – 61 Ossington Avenue
Toronto, Ontario
Opportunity To Live In One Of The Coolest Areas Of The City! Stylish, Large and Bright 2 Bedroom Unit On Ossington Ave.! High Ceilings, Spacious and Renovated! Enjoy Toronto Living At It’s Best With Trendy Stores, Restaurants, Vibrant and Friendly Community At Your Door Step. This Is A Beautiful Unit With Wood Veneer Floors, Stainless Steel Appliances With Original Exposed Wood Beam Adding Charm and Character to Stylish Modern Space. Not To Be Missed! (id:61215)
187 Colesbrook Road
Richmond Hill, Ontario
Stunning Above 2750 Sq/Ft 4+1 Bedrooms And 4 Bathrooms Open Concept Home In The desirable, Quiet and Demanding Westbrook Neighbourhood. Fully Upgraded Kitchen W/Granite & Tall Cabinets, Granite Central Island, 9 Ft Ceilings, Surrounding Walkup Stair With A Elegent Crystal Chandelier, Harwood Flr, Pot Lights, Gas Fire Place, Laundry, & Direct Access To Garage, Mater Bedroom Has 2 Large Walk In Closets With A 5 Piece Ensuite. Second Bedroom Has A Large Closet With 4 Pieces Ensuite, Third And Fourth Bedroom With A Share Bathroom, Walkout Large Deck And Large Shed In The Backyard, Top-rated Schools(Steps To Top-rated Trillium Woods Public School, Walking Distance To Top-rated Richmond Hill H.S., St. Theresa Catholic H.S.), Across 2 Acre Themed Park, Closed To Public Transits, Shops, Supermarkets, And Other Amenities. (id:61215)
53 Spring Gate Boulevard
Vaughan, Ontario
immediatiely available move in, new fresh paint, Private Entrance. Private Ensuite Laundry. The Beautiful New Renovated Bright And Spacious With Lots Of Storage Two Bedroom Basement Unit For Lease. Best Location At Thornhill . Just Step To Yonge & Clark . shopping Plaza, park, Restaurant, Supermarket, Bus Stop, shop on world of yonge, Center Point Mall, Nofruils , . Short Bus Ride To Finch Subway Station. One Parking Including , Separate Enter, Students Are Welcome (id:61215)
105 Lilacside Drive
Hamilton, Ontario
Welcome to 105 Lilacside Drive, a stunningly renovated 4level backsplit in one of Hamilton’s most desirable neighbourhoods. This fully detached home offers 3+2 bedrooms and 3.5 baths, finished from top to bottom with modern style and quality upgrades. The bright, open concept main floor features a designer kitchen, spacious dining area, and inviting living room perfect for everyday living and entertaining. Upstairs, generous bedrooms provide comfort and elegance, while the fully finished lower level includes two additional bedrooms, ideal for an in-law or nanny suite. Outside, enjoy a private backyard, detached one car garage, carport, and ample driveway parking. Situated near schools, parks, shopping, and transit, this move in ready home offers comfort, flexibility, and convenience an exceptional opportunity not to be missed. (id:61215)
38 Cape Dorset Crescent
Brampton, Ontario
Spacious & Meticulously Maintained All-Brick Home In Highly Sought After Brampton Community! Stunning Fully Fenced Private Ravine Lot Encapsulated By Well Manicured Fruit Trees Offering Both Privacy & Beauty, Stunning Curb Appeal Includes Roman Pillars, Enclosed Porch, Custom Entry & Garage Doors, Palatial Entrance With Cathedral Ceilings & Massive Overhead Windows, Fashionable Window Coverings, Pot Lights & Beautifully Updated Hand Scraped Wood Flooring Throughout – Carpet Free! Cozy Fireplace Overlooking Ravine Makes Family Time Anytime! Professionally Painted, Sprawling Open Concept Layout, Truly The Epitome Of Family Living Exemplifying Homeownership Pride, Generously Sized Bedrooms, Spacious Layout Ideal For Entertaining & Family Fun Without Compromising Privacy! Completely Renovated Open Concept Basement With Separate Entrance – Optimal For Entertaining Or Mortgage Helping Rental Income, Plenty Of Natural Light Pours Through The Massive Windows, Peaceful & Safe Family Friendly Neighbourhood, Beautiful Flow & Transition! Perfect Starter Or Move-Up Home, Surrounded By All Amenities Including Trails, Parks, Playgrounds, Golf, & Highway, Ample Parking Accommodates Up To Six Vehicles, Packed With Value & Everything You Could Ask For In A Home So Don’t Miss Out! (id:61215)
16 Audubon Way
Georgina, Ontario
Welcome To This Beautiful Home In Prestigious Audubon Estates, Set On A Private 1.24-Acre Pie-Shaped, Treed Lot. Enjoy The Wrap-Around Porch, Landscaped Grounds, And Backyard Lap Pool With Peaceful, Park-Like Views. Inside, Discover 10-Ft Ceilings, Oak Staircase, California Shutters Throughout, And 4 Generously-Sized Bedrooms – 3 With Brand New Carpet. The Oversized Primary Suite Is A True Retreat, Featuring A Huge Walk-In Closet And Luxurious 5-Piece Ensuite. The Open-Concept Country Kitchen Flows Into The Dining Area – Perfect For Family Living And Entertaining. Geothermal Heating/Cooling Keeps Energy Costs Low. Partially-Finished Basement Offers Loads Of Storage And Future Potential. Oversized Garage Ideal For A Man Cave Or Vehicle Storage. A Perfect Blend Of Comfort, Style, And Efficiency! (id:61215)

