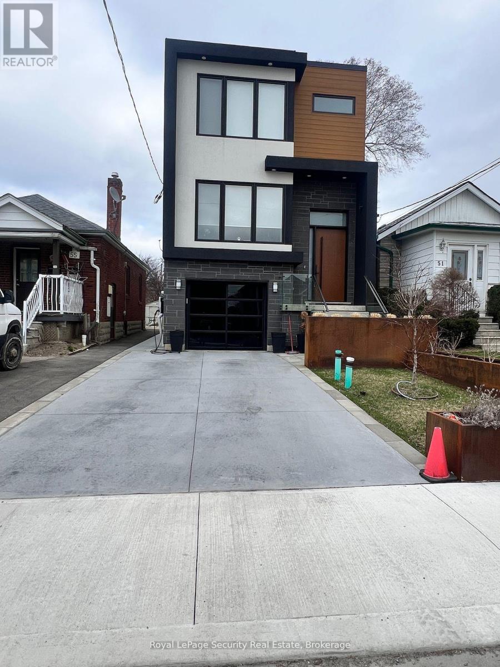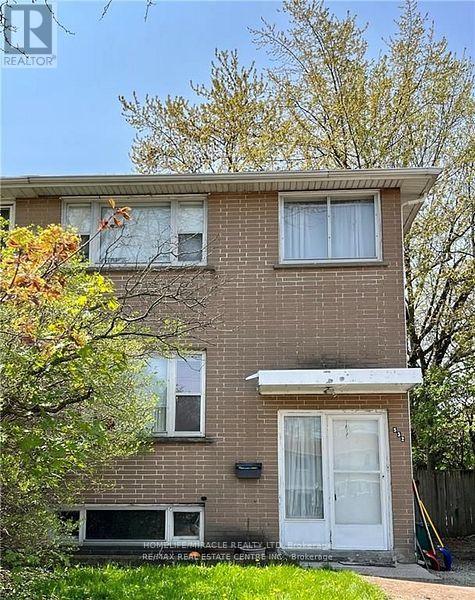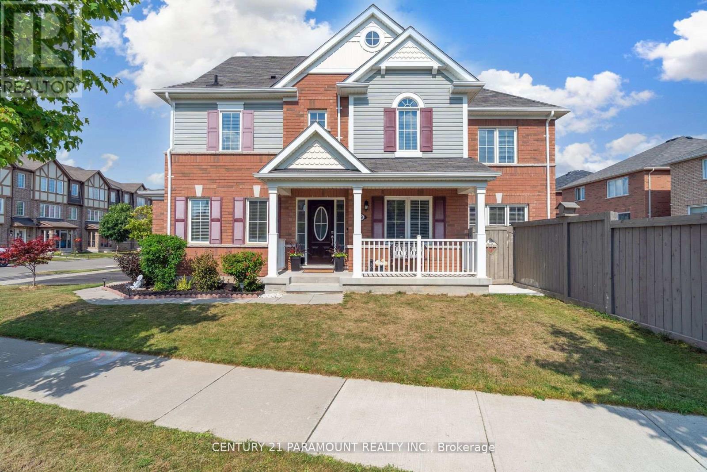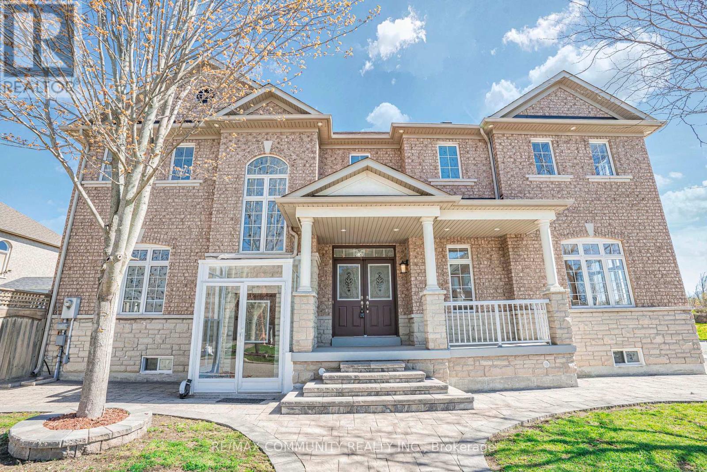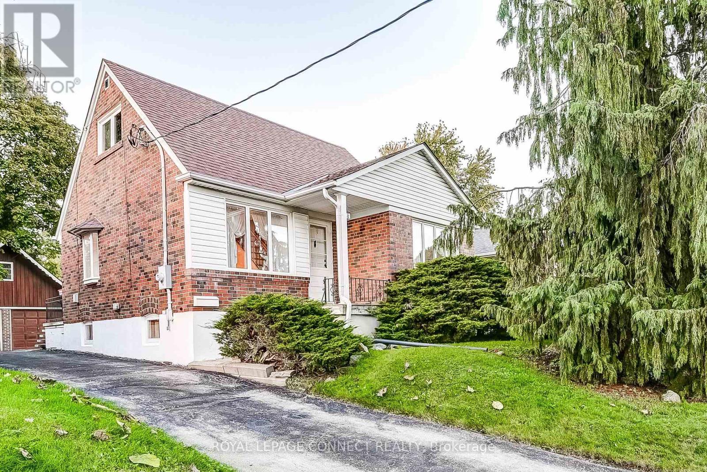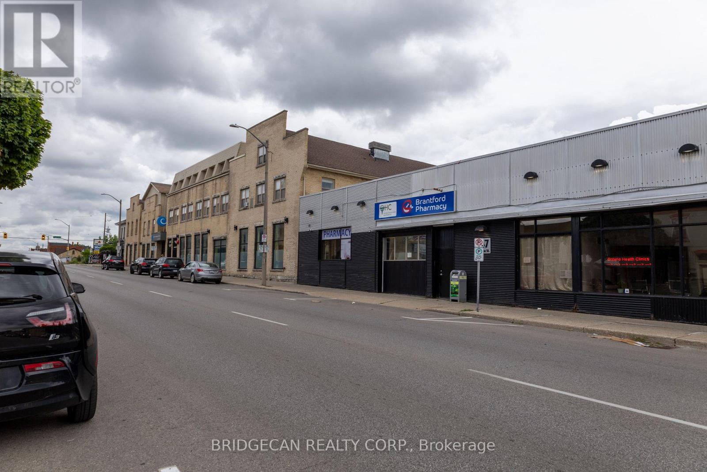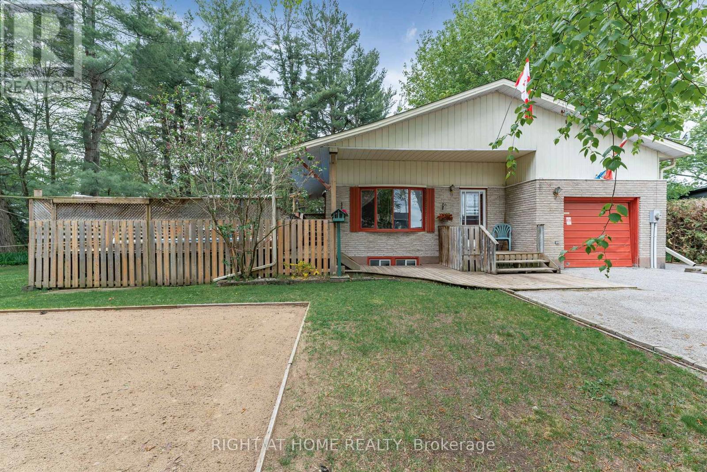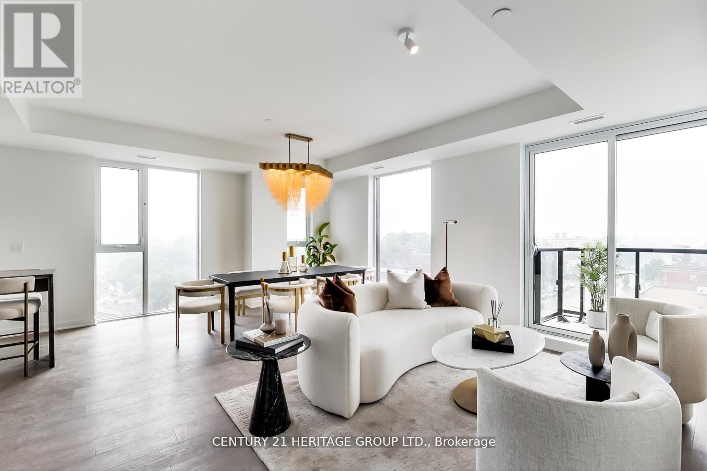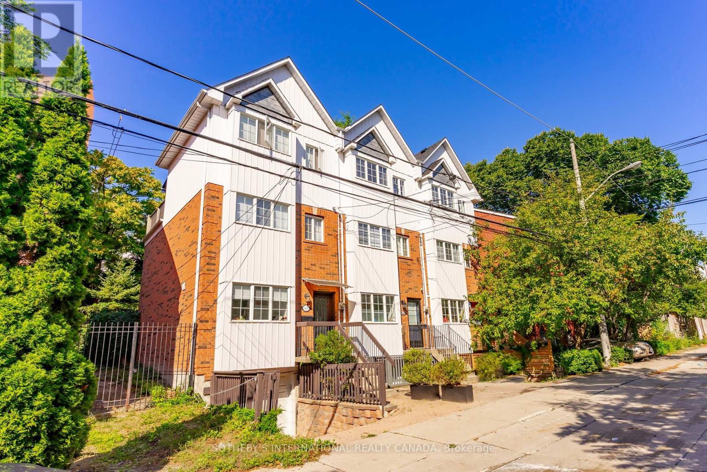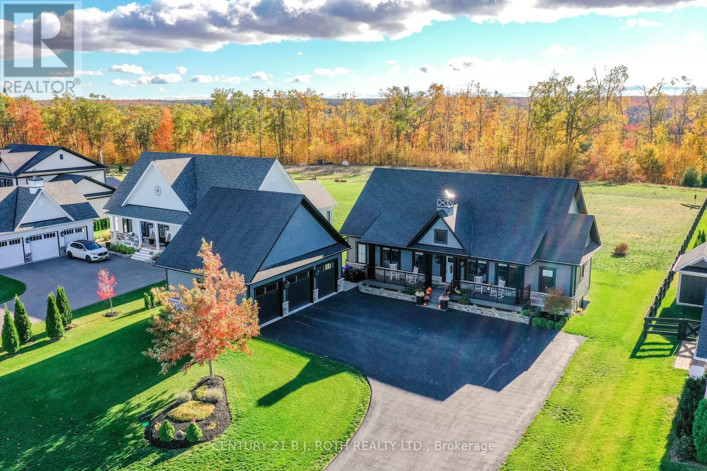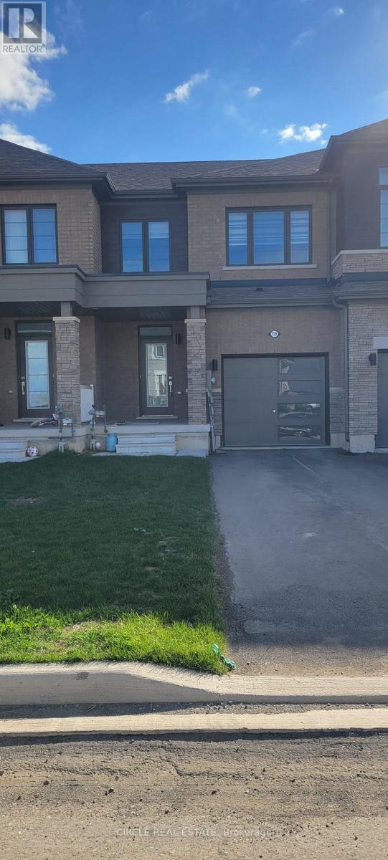833 – 7325 Markham Road
Markham, Ontario
Exquisite Brand-New 2-Bedroom + Den Residence in the Heart of Markham Presenting a stunning, brand-new condominium situated in one of Markham’s most desirable and convenient locales. This elegant suite boasts sophisticated laminate flooring throughout and a beautifully upgraded kitchen adorned with granite countertops and top-of-the-line stainless steel appliances. The living area is enhanced with tasteful pot lighting, creating a warm and inviting ambiance. The versatile den offers the perfect space for a home office or a charming children’s room. Ideally positioned within close proximity to premier shopping destinations, including Costco and a variety of fine restaurants, as well as offering effortless access to Highway 407. (id:61215)
53 Chamberlain Avenue
Toronto, Ontario
Bright and modern 1-bedroom apartment featuring soaring ceilings and an open concept, functional layout filled with natural light. Generously sized bedroom with large closet. Extra storage space in unit and ensuite laundry. Heated floors make the space very comfortable year round! Enjoy a walkout to your own private patio, perfect for relaxing or entertaining. Located in the highly sought-after Briar Hill Belgravia neighborhood, this home is just steps from the upcoming Eglinton LRT, parks, biking trails, shops, and restaurants. Minutes to the Allen, Hwy 401, and Yorkdale Mall for unbeatable convenience. Street permit parking available. (id:61215)
532 Appleby Line
Burlington, Ontario
This freehold 2 story semi offers a great floor plan, complete with 3 bedrooms and 1.5 baths. This well-located home is perfect for commuters, just minutes from Appleby GO and steps from South Burlington’s Centennial Path, offering easy access across the city. Featuring a spacious yard, ample parking, . This property is ready for your finishing touches. A great opportunity in a mature sought-after neighborhood! (id:61215)
39 Fenchurch Drive
Brampton, Ontario
Rare Find! Premium Pie-Shaped Corner Lot Widens to 58.66 Ft & Deepens to 88.69 Ft! Bright and spacious 4-bedroom detached home situated in a highly sought-after neighbourhood. The loft upstairs can be easily converted into the 4th bedroom. Features an open-concept layout with pot lights, stylish backsplash, and French doors leading to a large, private backyard perfect for entertaining. One-bedroom finished Rental basement for extra income with a separate entrance by the builder, featuring oversized upgraded windows. Convenient second-floor laundry plus additional laundry in the basement. Close to transit, GO Station, top-rated schools, parks, highways, and shopping. A Must-See Home on a Premium Lot! (id:61215)
42 Reginald Lamb Crescent
Markham, Ontario
Luxury Living in Prestigious Boxgrove! Welcome to 42 Reginald Lamb Crescent, a beautifully maintained corner home offering over 3,800 sq. ft. of elegant living space in one of Markham’s most desirable neighborhoods. This 4+2 bedroom, 5 bathroom features a bright and functional layout, including a second-floor study/den, perfect for working from home or extra family space .Enjoy a carpet-free interior. The chef-inspired kitchen offers stainless steel appliances and a walk-out to the backyard, ideal for entertaining. The finished basement features two spacious bedrooms, a full kitchen, and a separate entrance, offering excellent potential for extended family living or rental income Nestled in the highly sought-after Boxgrove community, this home is close to top-ranking schools, scenic parks and trails, Markham Stouffville Hospital, community centers, and Boxgrove Plaza with shops, restaurants, and daily conveniences. Easy access to Hwy 407, GO Stations, and major routes makes commuting a breeze. (id:61215)
11 Waringstown Drive
Toronto, Ontario
A cherished Wexford gem! Lovingly owned and maintained by the same family since 1954, this home is being offered for sale for the very first time. Ready for the next family to make it their own and add their personal touches, this detached 1.5 storey home sits on a premium **40ft x 125ft lot** in a quiet, welcoming and family-friendly community. 200AMP panel, Both bedrooms on the upper level feature a walk-in closet. Bedroom on the main floor can be used as an office. The highlight of this home is the solid detached, oversized two-car garage with a loft – Large enough to fit up to 4 compact vehicles!! It offers excellent space for storage, workshop, or hobby space and even has the potential to be converted in to a garden suite! Ideally situated with just minutes to the DVP, 401 and Parkway Mall for everyday convenience, along with Costco, TTC access, and a wide selection of big box shops. Walking distance to lovely parks and top rated schools. Don’t miss out! (id:61215)
365 Colborne Street
Brantford, Ontario
Excellent opportunity to acquire an institutional quality commercial property with AAA tenancy and significant future income growth potential. 365 Colbourne St offers approximately 43,000 SF of commercial and residential space located in the heart of Downtown Brantford. The 17,700 SF ground floor commercial space is fully-leased, NNN, to the Grand River Community Health Centre. The second and third floors consist of 34 well-maintained residential units that offer significant potential upside. The Property also offers on-site rear parking, street parking, and connections to local transit. The Property’s location provides for easy access to all local amenities, including restaurants, parks, casino, and the Brantford District Civic Centre. (id:61215)
3500 Baldwick Lane
Springwater, Ontario
Unique 4-Level Backsplit Family Home with Pool, Privacy & More!Welcome to a truly rare find that has way more space than you think! This spacious 4-level backsplit offers far more than meets the eye with a layout that just keeps going and going. Perfect for growing families, the home features generous living areas, a kitchen large enough to host many people, and the kind of privacy you don’t often find in today’s market.Step outside to your own private retreat complete with an above ground pool, volleyball court/Ice rink, and ample space for entertaining or relaxing. Whether hosting summer gatherings or enjoying quiet evenings, this backyard has it all.Inside, the home boasts solid bones and a versatile layout. Snuggle up in front of the beautiful wood fireplace that warms up the home comfortably knowing there is the backup of a propane heat source and electric baseboard heaters. The potential here is undeniable,allowing you to create the dream home your family deserves in a neighborhood where homes like this rarely become available. Don’t miss the chance to make this deceivingly large and full-of-character house your forever home! (id:61215)
907 – 185 Alberta Avenue
Toronto, Ontario
Welcome to unit 907 – a beautifully designed 3 bedroom, 2 bathroom suite in the heart of St. Clair West Village. Featuring 1,294 sq. ft. of total interior space, floor-to-ceiling windows and luxurious finishes, this light-filled unit offers a spacious, open-concept layout ideal for both entertaining and relaxing. The modern kitchen features marble countertops and high-end appliances, leading out to a large private balcony with sweeping city views. Residents enjoy premium amenities, including a fitness center, rooftop terrace and 24/7 concierge. Just steps from trendy cafes, boutiques, and public transit, this is urban living at its best. Book a showing today to experience it firsthand! (id:61215)
58a Poulett Street
Toronto, Ontario
Three bedroom end-unit townhouse on a quiet lane offering 1,240 sq ft of finished living area plus a 197 sq ft third floor roof deck, fenced treed rear garden with flagstone patio, and oversize single car garage plus driveway parking for second car. Beyond the spacious foyer is a living/dining with gleaming hardwood floors and walkout to west facing garden with patio ideal for relaxing and entertaining. The sunny east-facing kitchen at the front of the house has ample storage with rollout shelving and breakfast bar with recessed ceiling lighting. The second floor features a large 2nd bedroom with California Closet organizers and a smaller bedroom ideal for a home office or child’s room. The 3rd floor features a large primary bedroom with ensuite bath, and walkout to a 197 square foot roof deck with retractable canvas sun shade awning. The basement level includes a laundry area with utility sink, additional storage, and service entrance from the garage. The single car garage includes additional storage area with shelving and space for waste and recycling bins. This house is a great option for buyers looking to upsize from a condo to a property with more living space, a lush treed garden, garage parking, driveway parking, and no monthly condo fees. ***** Downtown Toronto is an easy commute by car or TTC, including the financial district, major hospitals, Toronto Metropolitan University, and University of Toronto. Cabbagetown is steps away with it’s shops, cafes, restaurants, parkland, and community centres. (id:61215)
20 Morgan Drive
Oro-Medonte, Ontario
Welcome to 20 Morgan Drive! Experience the beauty & tranquility of this stunning custom-built bungalow in the prestigious Braestone community. Perfectly situated on a premium estate lot, this exquisite home captures breathtaking panoramic views of the rolling Oro-Medonte countryside, just 10min from Orillia & 20min from Barrie offering the perfect balance of peace & convenience. From the moment you arrive, the charming front porch welcomes you into an inviting foyer that opens to a remarkable open living space. Designed to impress, the home features soaring ceilings, expansive windows & a floor-to-ceiling stone gas fireplace creating a warm & elegant ambiance. The chef’s kitchen is a true highlight, featuring a gas range, granite countertops, ample cabinetry & large island perfect for entertaining family & friends. The Primary suite offers a walk in closet & luxurious ensuite! Another spacious bedroom, full bath & laundry rm w a walk out to the patio complete the main flr! The triple-car garage w EV charger, adds incredible versatility & storage. Step outside & unwind in your backyard retreat w a new Jacuzzi hot tub & gazebo. Whether you’re a family, empty nester, seeking multi-generational, or investment opportunity, this home can adapt beautifully to your needs. The fully fin bsmt provides almost dbl the living space, incl 4 pc bath, 3 additional beds, lg great rm & storage. Oro-Medonte is an outdoor enthusiast’s playground w skiing, hiking, biking, golf, & fine dining at your doorstep. Enjoy nearby attractions such as The Braestone Club, Horseshoe Resort, & the luxurious Vettä Nordic Spa. Braestone’s exceptional community amenities include kms of scenic trails, pond skating, snowshoeing, baseball, seasonal fruits & vegetables, a maple sugar shack, small farm animals, a Christmas tree farm, & a wide variety of community & farm-organized events. This isn’t just a home-it’s a lifestyle. Come experience one of Oro-Medonte’s most sought-after communities! (id:61215)
159 Brighton Lane
Thorold, Ontario
Modern townhouse is nestled in a vibrant neighborhood, featuring numerous enhancements and contemporary charm. Open living space with an eat-in kitchen, breakfast area, and cozy family room. The kitchen boasts brand new stainless steel appliances, a stylish backsplash, and ample cabinetry. The engineered wood flooring adds elegance and durability throughout the main floor. Unfinished basement can be used for storage. The dining room provides access to the backyard, perfect for summer grilling sessions. Near Brock University and Niagara College. 10 minutes away from major box stores like Walmart, Costco etc. Tenant will pay all utilities. ****The photos depict an earlier time, and the furniture and decorations may have changed since then*** (id:61215)


