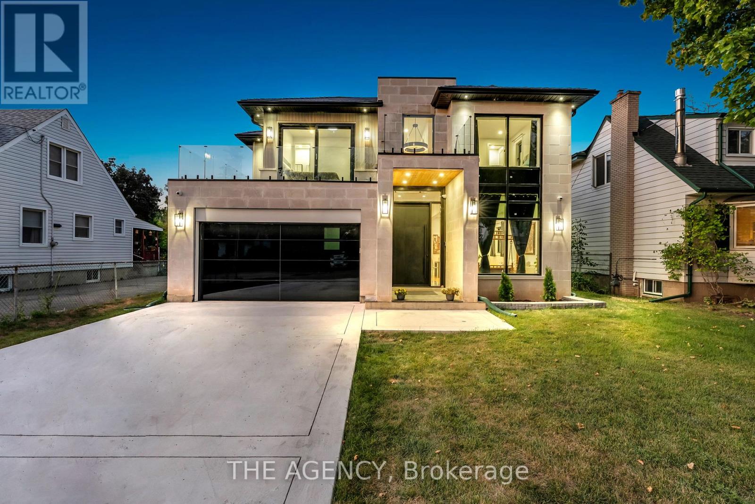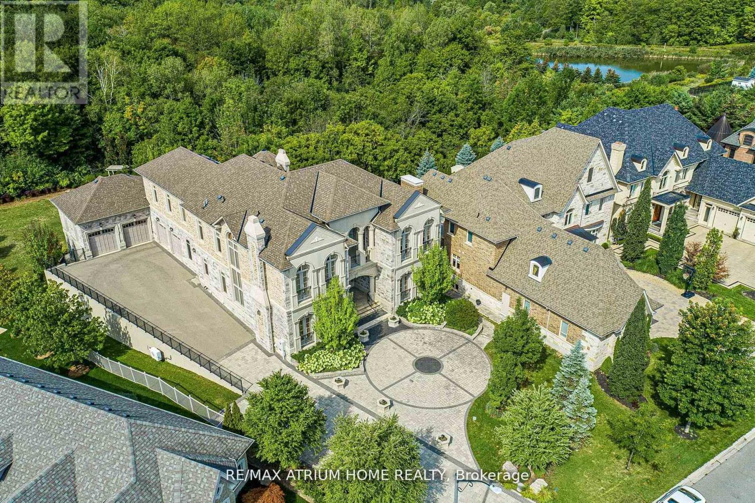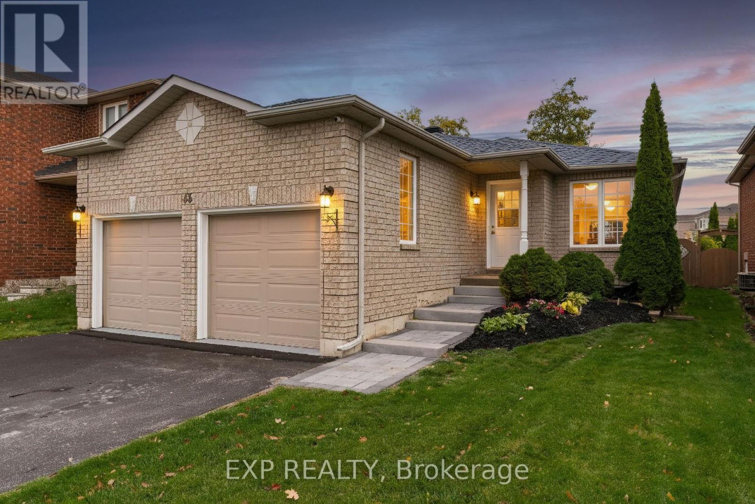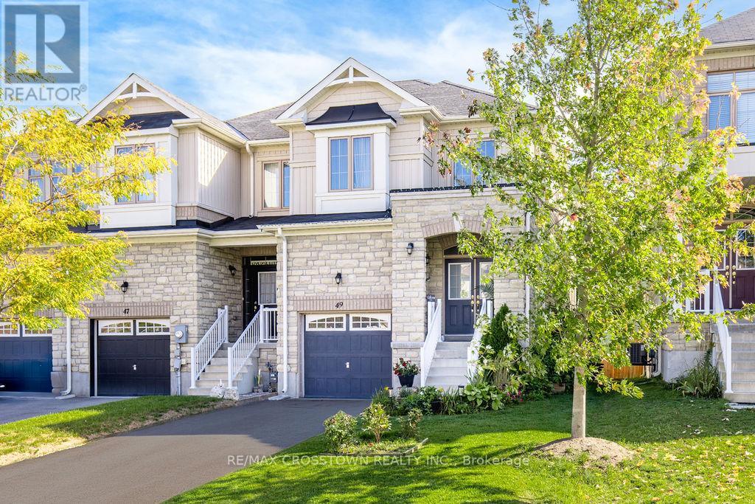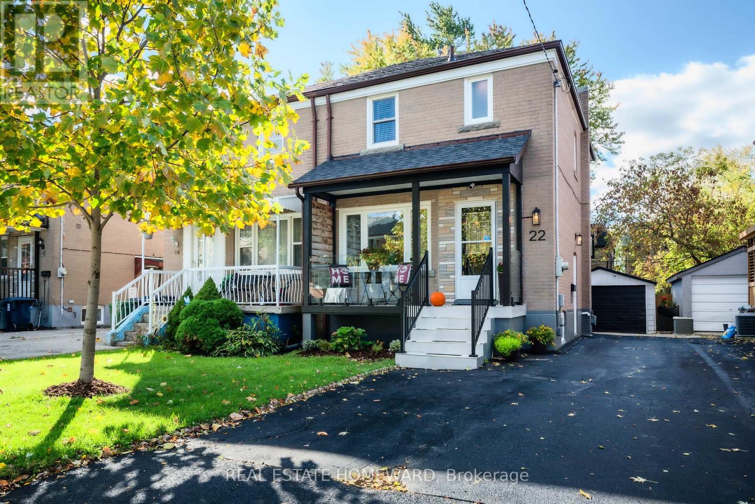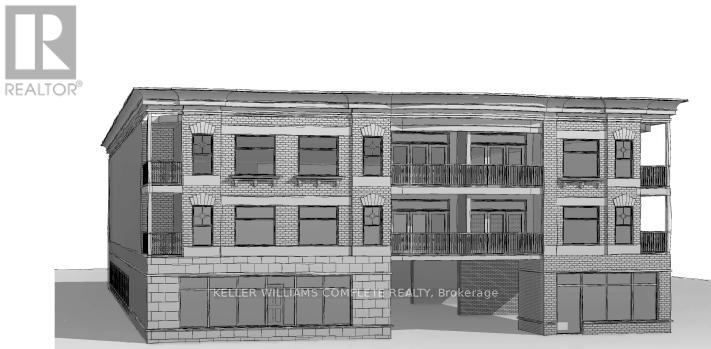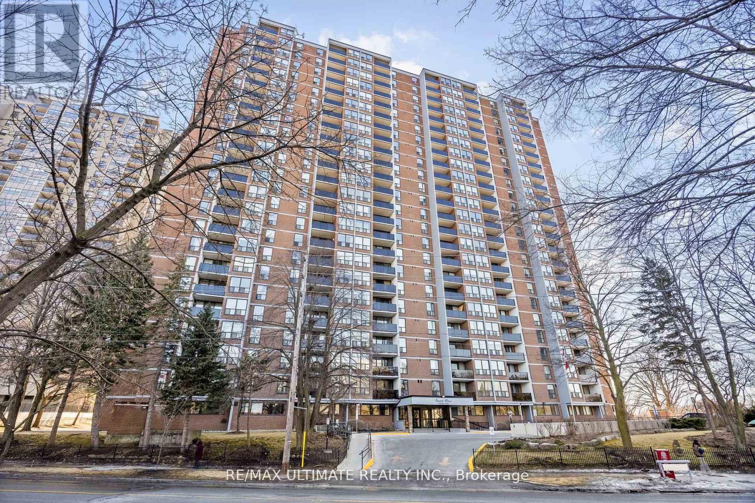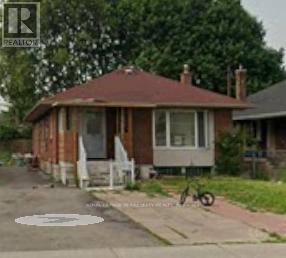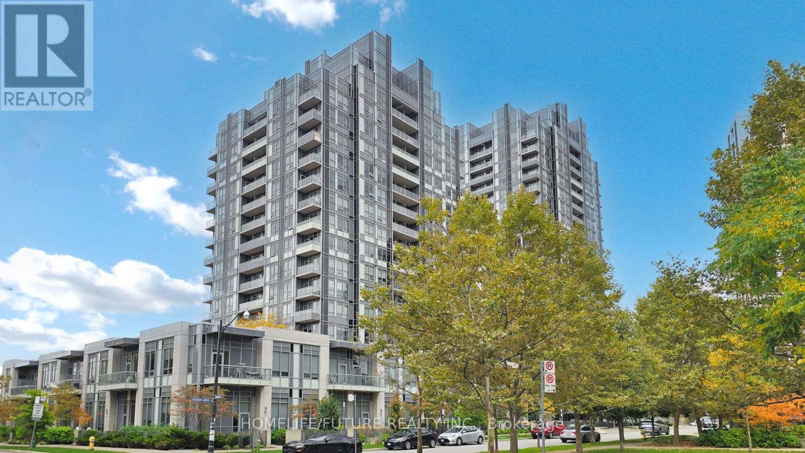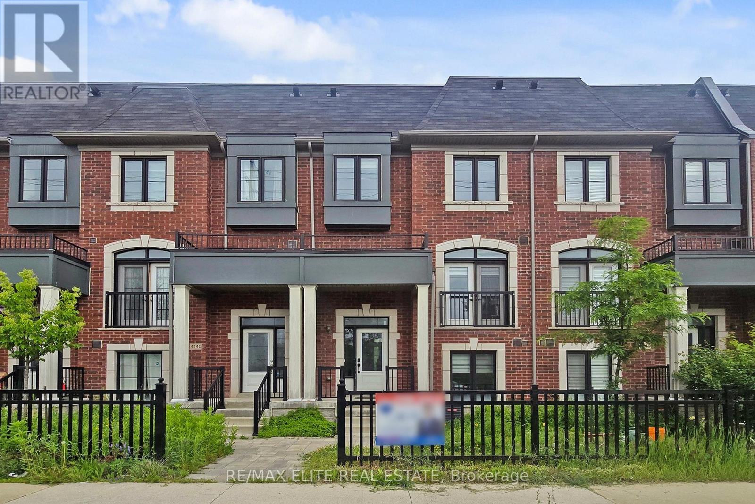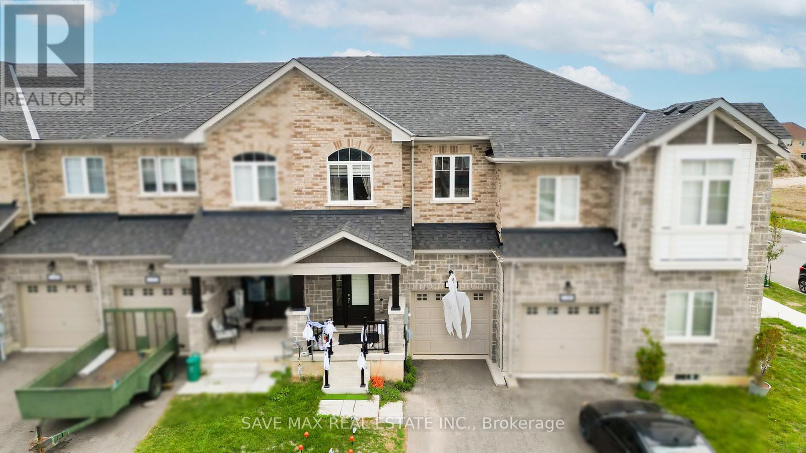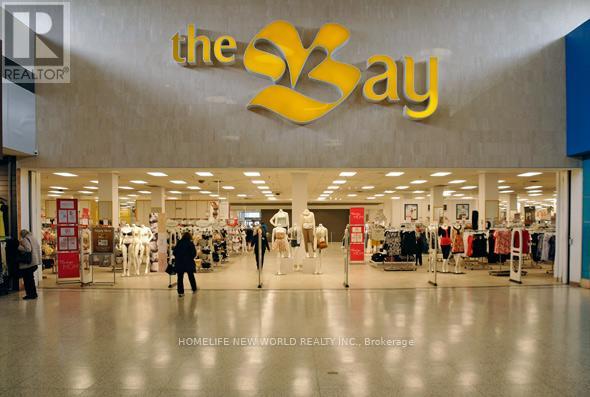9 Earl Street
Mississauga, Ontario
****[Streetsville Gem | ~3760 sqft above ground + fully radiant heated basement Rough-in (~2721 sqft) | 4 upper-level bedrooms all w/ heated floor ensuites | Main level in-law suite w/ side entrance | Elevator to all 3 levels | Dual kitchens w/ Wolf & Sub-Zero | Home theatre w/ 135 silver screen + 9.2 surround sound | Dual furnaces, ACs & HRVs | Heated driveway rough-in | 2 balconies + terrace | Smart home features | 50 x 178 ft lot]****. WELCOME to 9 Earl Street a custom-built, tech-savvy residence on an impressive 50 x 178 FT LOT in Streetsville, Mississauga. A showcase of craftsmanship and luxury, this home features an 8-FT HIGH SMART ELEVATOR servicing all levels, SYNTHETIC SLATE ROOF, INDIANA LIMESTONE FACADE, and exterior 20MM PORCELAIN Tiles. [MAIN LEVEL] boasts a front living/dining room, MAIN FLOOR IN-LAW SUITE WITH PRIVATE SIDE ENTRANCE + FULL BATHROOM, plus dual kitchens with WOLF/SUB-ZERO APPLIANCES, walk-in pantry, pot filler, LED-LIT CABINETRY, and 16-FT ALUMINUM SLIDING DOORS opening to a serene yard with BBQ gas line. [UPSTAIRS] features 4 SPACIOUS BEDROOMS, each with a HEATED FLOOR ENSUITE, plus 2 BALCONIES AND A LARGE TERRACE. The PRIMARY SUITE offers double-door entry, a LARGE BALCONY overlooking backyard, a walk-in closet, and spa-like bath with steam shower rough-in, smart toilet, skylight, and soaker tub. [BASEMENT] The ~2721 SQFT WITH RADIANT HEATED BASEMENT ROUGH-IN offers a sleek wet bar (granite counters, LED cabinets, wine fridge, dishwasher), massive REC room, GYM AREA, BEDROOM WITH ENSUITE + LAUNDRY ROUGH-IN, and a HOME THEATRE with 135 SILVER SCREEN, EPSON 4K PROJECTOR, and 9.2 DENON SURROUND SYSTEM. [EXTRA FEATURES]: 26 IN-CEILING SPEAKERS, DUAL FURNACES, ACS, HRVS, smart switches (Lutron), CENTRAL VAC W/ RETRACTABLE HOSES, 2 Ecobee thermostats, smart garage opener, EV CHARGER ROUGH-IN, 200 AMP PANEL, GOVEE LEAK SENSORS, and EUROPEAN TILT & TURN ALUMINUM WINDOWS throughout. (id:61215)
71 Grandvista Crescent
Vaughan, Ontario
Welcome to One of Vaughan’s Most Iconic Custom Estates ————————————————————————— A True Masterpiece on Over 1 Acre Backing Onto Ravine & Conservation Lands ——– Words can’t fully capture the magnificence of this one-of-a-kind, custom-built mansion offering over 11,000 sq. ft. of luxury living space (approx. 6,500 sq. ft. above grade + 5,000 sq. ft. in the fully finished walkout basement). ——– Situated on a rare 1.08-acre pie-shaped lot in one of Vaughan’s most prestigious enclaves, this architectural gem combines timeless elegance, cutting-edge amenities, and resort-style living – all backing onto protected ravine and conservation lands for unmatched privacy and natural beauty. (id:61215)
53 Seline Crescent
Barrie, Ontario
Presenting 53 Seline Crescent. This Rarely Offered 3+2 Bedroom Bungalow Offers Nearly 2500 Sq Ft of Finished Living Space in One of Barrie’s Most Sought-After Neighbourhoods! This Home Allows Easy Conversion Into a Second Unit For Savy Investors. Freshly Painted with Numerous Recent Updates Including A New Front Walkway (2025), Brand New Eat-In Kitchen with Breakfast Bar and Quartz Countertops (2025), Quartz Countertops in all Bathrooms (2025), All New Light Fixtures (2025), and New Roof (2023). Large Windows and Oversized Sliding Backdoor Provide Ample Light. Functional, Open Concept Layout with Large Bedrooms, Ideal for Families or Multi-Generational Living. Finished Basement Includes 2 Bedrooms and a Large Rec Room with Rough-In Plumbing For A Potential Third Bathroom. Prime Location – Close to Hwy 400, Barrie South GO Train Station, Costco, Walmart, Parks, Schools, Restaurants & More! Turn-Key and Move-In Ready! (id:61215)
49 Greenwood Drive
Essa, Ontario
Welcome to 49 Greenwood Drive, Angus a beautifully maintained freehold end-unit townhome built in 2018 by Cassavia Estate Homes. Offering over 1,800 sq ft of modern living space plus an unspoiled basement with large windows, this home blends comfort, functionality, and convenience in one of Angus’s most desirable family-friendly neighbourhoods.Enjoy a private driveway and garage with parking for 3 cars, a fully fenced backyard with stunning gardens for the kids and dogs to play, and tranquil tree-lined views for added privacy. Inside, youll find an oversized bright white kitchen with stainless steel appliances, a breakfast-bar island, and an open-concept layout ideal for hosting family or friends. The main level features direct entry from the garage, while upstairs offers three generous bedrooms and two full bathrooms. The primary suite feels spa-like, complete with a large walk-in closet, second closet, soaker tub, and separate shower. Convenient second-floor laundry and a water-softener system add everyday ease.This location is a commuters dream just minutes to Base Borden, 15 minutes to Barrie, and 20 minutes to Alliston, with quick access to Hwy 27, Hwy 90 and Hwy 400. A new elementary school is being built in the subdivision, set to open in 2026, making now the perfect time to settle in. Families will love the nearby parks, playground, and 21-km trail, while shopping, restaurants, fast food, grocery stores, and health-care offices are only moments away.With low property taxes, no condo fees, and a peaceful community feel, this is an exceptional opportunity for first-time buyers, down sizer’s, or anyone seeking a newer, affordable home with style and space to grow! (id:61215)
22 Rupert Street
Toronto, Ontario
Property Alert! If you’ve ‘been on the lookout’ for a chic, sensationally updated, turnkey, move-in-ready home located in a desirable neighborhood on a family-friendly cul-de-sac street, then you just found it! This beautiful, bright, 3 bedroom, 2 bath home with detached garage and lower-level in-law or teen suite potential, has been owned and cherished by the same family for 26 years. Ready to hear about the updates galore with thousands $$$ spent on upgrades and home maintenance items so you don’t have to? Be welcomed to the light, airy, spacious, open-concept main floor living, dining and kitchen areas, showcasing gorgeous flooring, neutral paint colours and an impressive chef-inspired kitchen that has that ‘fashionable wow factor’. Complete with a magnificent quartz counter island, custom cabinetry, subway tile backsplash, double-stainless sink and stainless steel appliance, the fully updated kitchen is modern, yet elegant and perfect for entertaining or family gatherings where you can be creating culinary delights and hosting guests while keeping an eye on the kids. Venturing upstairs to a great layout with 3 spacious and airy bedrooms with beautiful hardwood flooring, all with closets, along with a an upgraded, perfectly laid out and designed bathroom. Want more space? The high-ceiling basement comes complete with a separate side-entrance, is fully finished and offers multifunctional use; think rec room, home office or teen/in-law suite. Enjoy your updated front porch with on-trend glass panels and the fully fenced backyard (great for kids and dogs) with grass and patio for furniture. But wait, there’s more! Recent $$$ spent including; brand new roof shingles, brick tuckpointing, driveway sealing, garage shingles and refurb, exterior light fixtures, interior and exterior paint refresh. Literally spotless and nothing to do! Never mind the convenient local area amenities of shops, restaurants, schools, transit, parks and more. What are you waiting for? (id:61215)
3727 West Main Street
Fort Erie, Ontario
Commercially-Zoned property in Stevensville – Zoned CMU5 Rare opportunity to acquire a commercially-zoned property (CMU5) with exceptional development potential. The 95 x 170 ft lot allows for a 3-storey building, and the included drawings propose up to 25 residential units plus 2 commercial spaces – perfect for mixed-use development Located in the heart of Stevensville with excellent visibility and easy access to the QEW, this property is ideal for developers or investors looking to capitalize on one of the few high-potential properties in the area. Turn vision into reality – a rare find. Currently on the property is a large single-family residence of approximately 3,000 sq. ft. and large inground pool. (id:61215)
#1807 – 85 Emmett Avenue S
Toronto, Ontario
Very spacious 1 Bedroom+ den unit. A large master bedroom with walk-in closet, offering an open concept dining & living space. The most beautiful view of the whole city ( C.N tower, golf course and park) Parking and locker, private balcony. Extremely convenient location with bus stop at door & situated just mins to major HWYS 401/ 400/427. Beautiful parks, trails , Humber river, amazing amenities in building out door pool, gym , sauna billiards room and much more. (id:61215)
A – 74 Ellesmere Road
Toronto, Ontario
Location, Location! Bright and spacious 2-bedroom lower unit in the highly sought-after Wexford-Maryvale community. This unit features a private separate entrance and a functional layout with a cozy living area, kitchen, 1 bedroom, full bathroom, and in-suite laundry. Ideally situated just steps to the TTC bus stop and close to Parkway Mall, schools, parks, and all essential amenities. Offering comfort and convenience-perfect for small families or working professionals. Furniture included with the rental. (id:61215)
1331 – 120 Harrison Garden Boulevard
Toronto, Ontario
Location! Location! Location! Bright And Spacious 1 + Den Unit(534Sqft) In Tridel’s Sought-After Aristo Building, In The Heart Of North York. Functional Layout With Unobstructed Views. Includes 1Parking And 1 Locker. Features Modern Finishes With Built-In Appliances: Fridge, Ceramic Cooktop, Wall Oven, Microwave, Dishwasher, And Range Hood. Enjoy 5-Star Amenities: 24-Hr Concierge, Gym, Indoor Pool, Sauna, Games Room & Media Room. Steps To Yonge/Sheppard Subway, Restaurants, Shops, And More! (id:61215)
4142 Highway 7 Road
Markham, Ontario
Motivated Seller. Luxury 3+1 Beds + Den, 6 Bath, 2,311 SF, South View Townhome W/ Rare Double Car Garage & Finished Basement Located In The Coveted Hwy 7 & Unionville Main Street. Open Concept Practical Layout, Oak Hardwood Throughout And High Ceilings, Pot Lights + Central Vac, Lots Builder Upgrades. With Separate Entry, Superior Functional, Lots Window. Sept Entrance With Rental Income. Mins To Unionville High School, Go Train Station, Hwy 404, 407, Restaurants, Shopping Mall, York University, Seneca College…. Etc. (id:61215)
136 Sapphire Way W
Thorold, Ontario
Immaculately & very well kept cozy townhome built in year 2024, located at one of the great city “Thorold” ( Niagara region ). Main floor offers open inviting foyer area, followed by the bright living room with large window’s, chef delight kitchen & dining area with walk out to deck & backyard. Hardwood stairs lead 3 good size bedrooms & large linen closet. Master bedroom with large walk in closet & 5pcs ensuite. 9 ft ceiling on the main floor & large untouched basement. (id:61215)
Main- – 93 Clark Avenue
Markham, Ontario
Fully furnished Bedroom Of A Detached Home At main Level. Located In Highly Sought After Area. Right at corner of Yonge/Steels *Walking Distance to Yonge St! Parks, Stores, Restaurants…walk to all amenities. Newer kitchen with stainless steel appliances, Newer hardwood flooring.Renovated bedroom, shared kitchen and laundry room. Perfect for single person. No pet. For lease 4 months and up. (id:61215)

