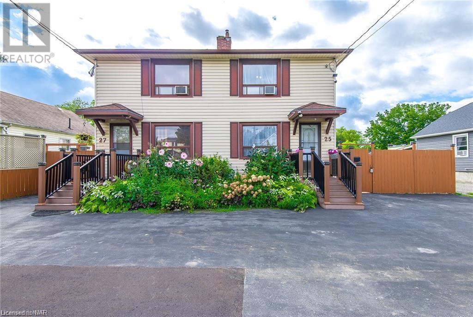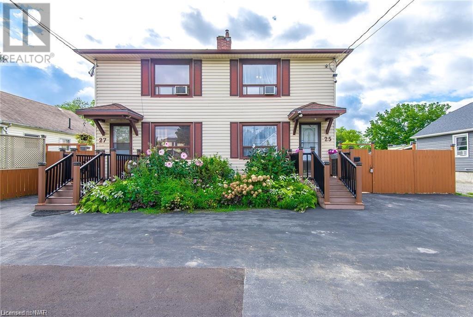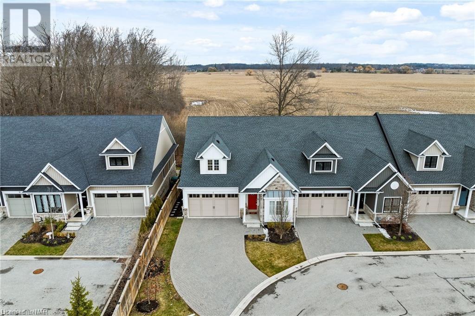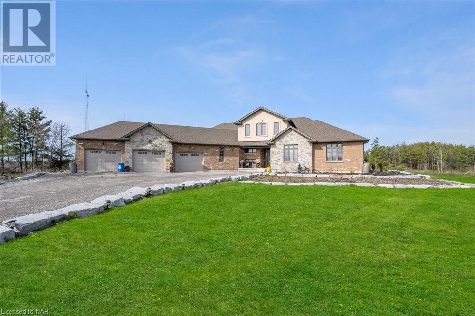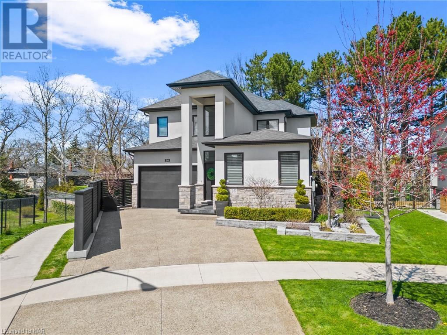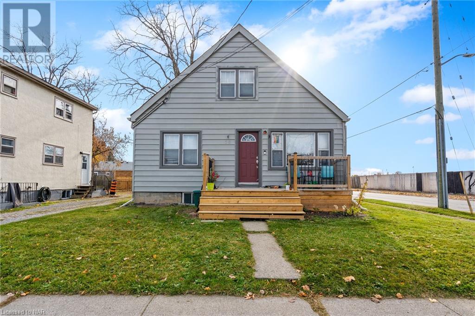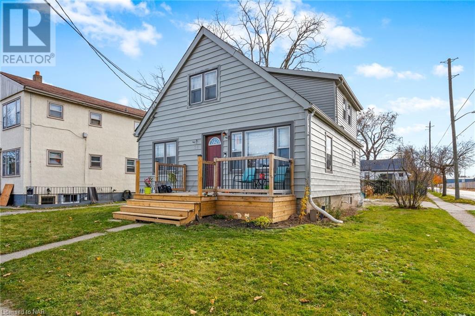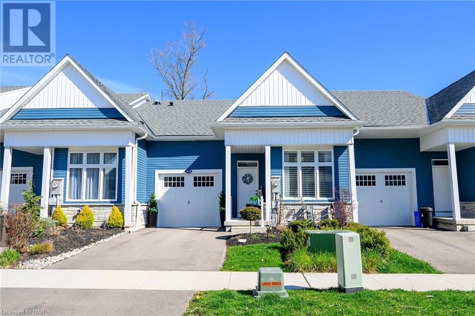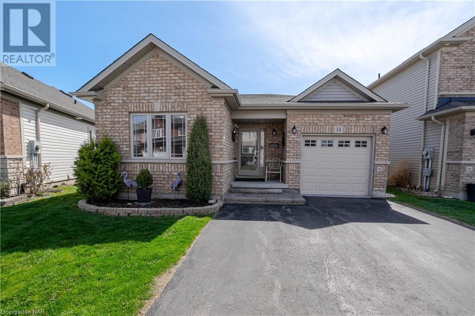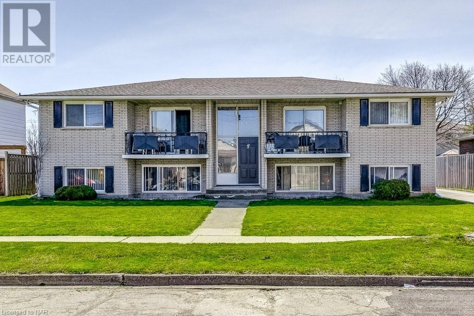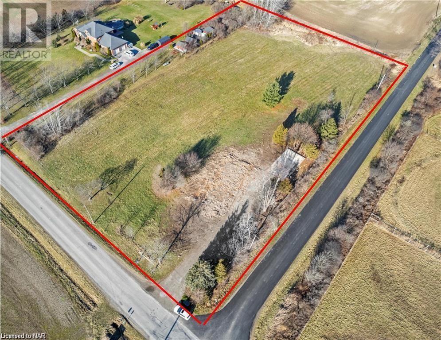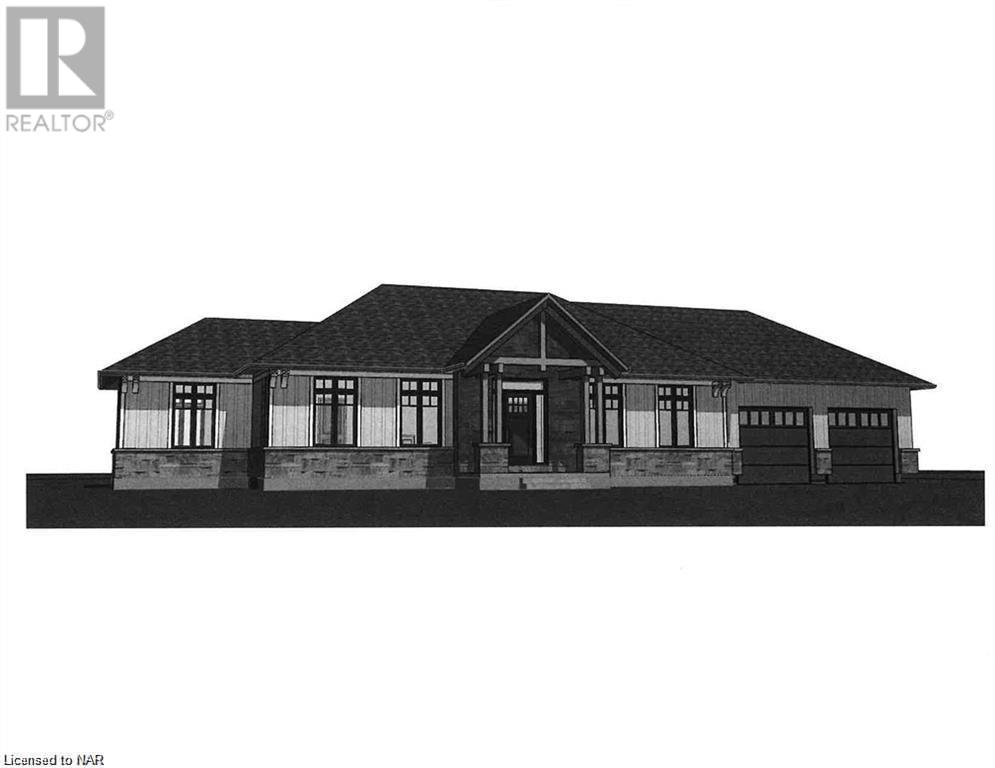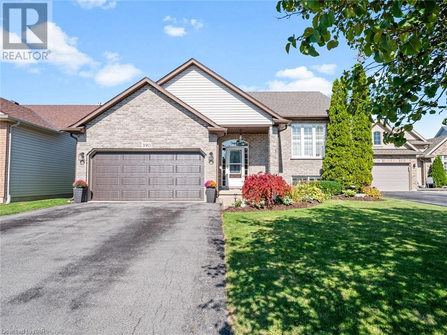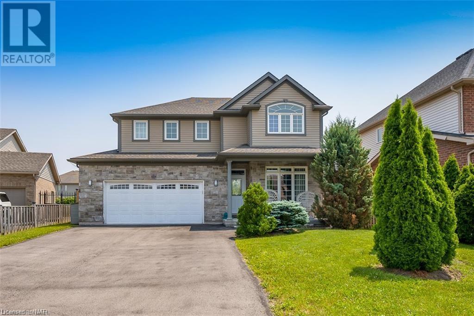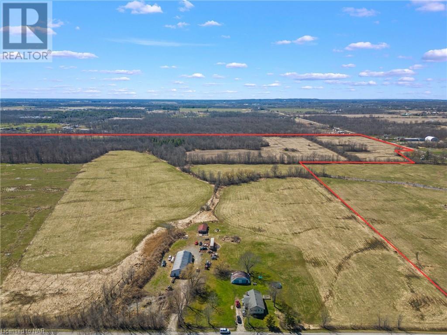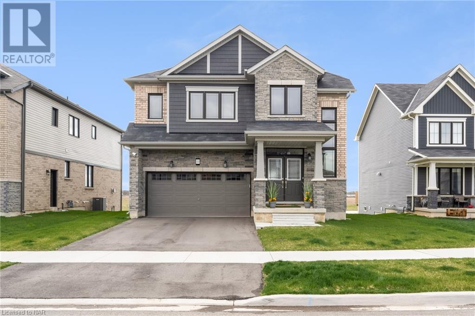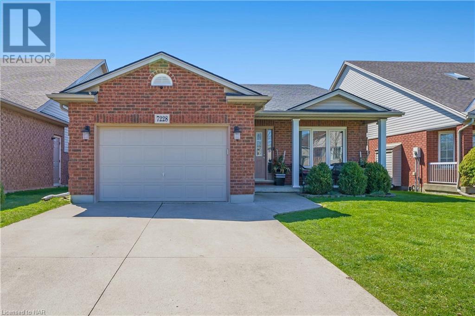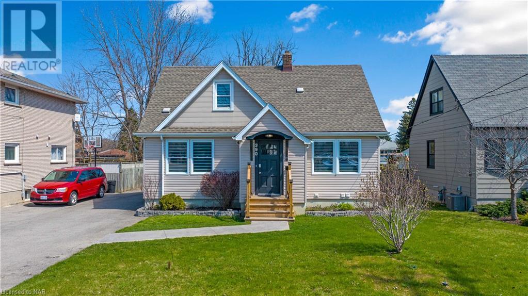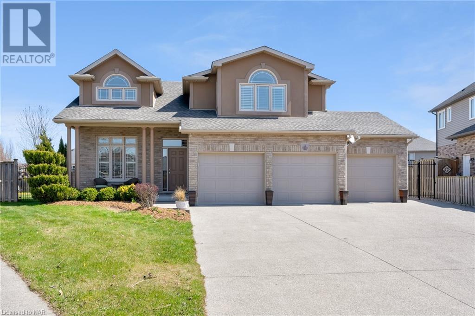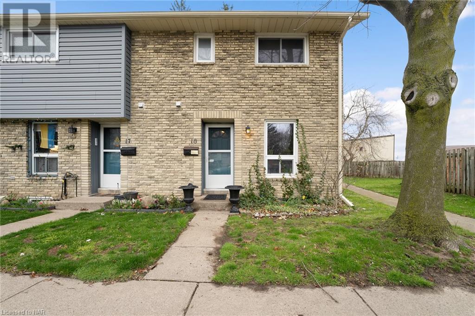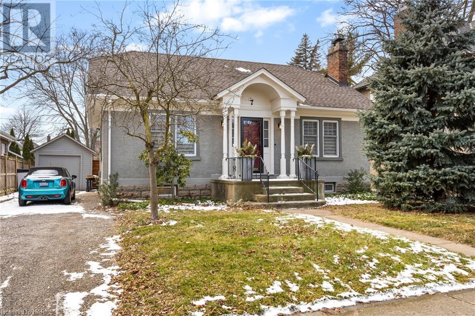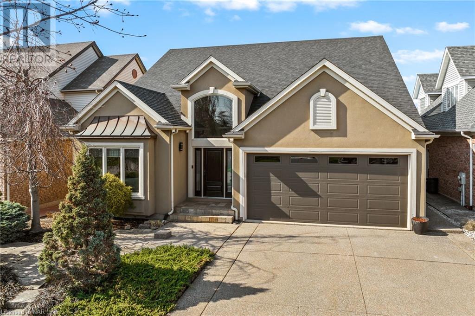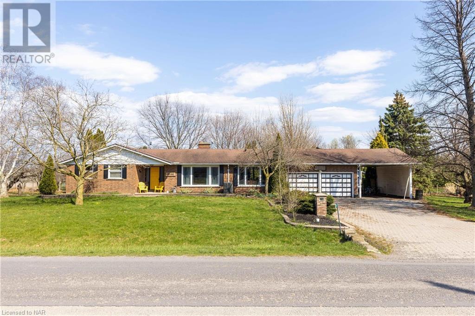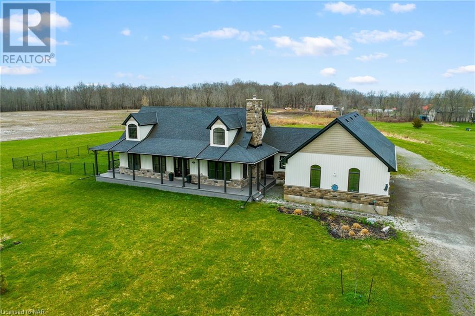LOADING
25-27 Gadsby Avenue
Welland, Ontario
2 semi detached with both units under one ownership!Looking for the perfect investment property? Welland North end. Possibility to separate back into 2 lots, Look no further than this beautiful and rare side by side duplex each semi has a spacious 2 bed, 1 bath, kitchen, dinette 2 storey home with its own basement with laundry and separate entrance in #27 semi (on the left side) with separate 200 amp service Number 27 semi has an addition in apprx 1995 that added a very large great room off the kitchen with patio doors to a private deck #25 is a semi (on the right side) with 2 beds, 1 bath, kitchen, dinette and its own basement with laundry and separate entrance and private fenced court yard With 2 separate units you have the option of living in one and renting the other or rent out both for maximum income, each unit has its own basement to further develop This property boasts a very large lot with a depth of 208ft and 67ft width At the rear of the property is a good sized workshop with upper storage and hydro. Each semi has its own hydro service, and can also be converted back to original separate gas/boiler heating and separate gas meters This property should not be missed! Perfect opportunity to own an income property with a large lot in a highly desirable location on the north end of Welland. Why wait? Schedule a showing today to see why this duplex is so special. Both units are owner occupied. Set your own rents, Vacant possession (id:35868)
25-27 Gadsby Avenue
Welland, Ontario
Calling all large families; in need of an law suite?…or looking for separate units on the same property? Want help with the mortgage? This large approx 2000 sq ft property has completely separate living space that comprises of 2 side by side semis #25 and # 27; each with 2 beds, 1 bath and laundry in each semi. Each has a separate basement to further develop additional living space with a separate side entrance. One semi #27 is larger with an addition (1995) of a great room with patio doors leading to a deck. At the rear of the property is a large workshop with hydro The property sits on a very large unbelievable lot 67ft by 208 ft in North Welland! A must see in person if you are looking for this kind of large family space, land or income or investment Remarkable opportunity to acquire a side by side duplex that possibly could be separated into 2 lots and in a prime north end location (id:35868)
5622 Ironwood Street Unit# 1
Niagara Falls, Ontario
END UNIT, NO REAR NEIGHBOURS, 1380 sq/ft with finished basement is located at 1-5622 Ironwood St, in scenic Niagara Falls. This elegant and modern home is the perfect blend of comfort and style. The home features a well-designed layout with 2 bedrooms and 2 bathrooms upstairs, and an additional bedroom and bathroom downstairs, offering both privacy and convenience. One of the highlights is the beautifully finished basement, with large windows that flood the space with natural light, enhancing the open layout that is ideal for a variety of uses. The high-end finishes throughout the house ensure a contemporary and upscale living experience. Located just off Garner Road, the townhouse is moments away from Lundy’s Lane, placing a plethora of amenities like shopping, dining, and entertainment within easy reach. Additionally, as an end unit with no rear neighbours, this townhouse offers an added sense of privacy and tranquility, a rare find in such a sought-after area. This property is more than just a house; it’s a lifestyle choice for those seeking a blend of modern luxury and convenience, ideal for families, professionals, or anyone looking for a serene yet connected living space in the heart of Niagara Falls. (id:35868)
1530 Abingdon Road
Caistor Centre, Ontario
LIVE – PLAY – WORK = All in one home! LIVE: Boasting 3711sqft above ground + 3,700sqft in basement, one of kind custom sprawling bungaloft Triple car garage. Full inlaw suite set up: perfect for hosting guests w/ full privacy, turnkey accessory apartment OR AirBnB potential! 5 Bedrooms – 4 bathrooms – Chef’s dream kitchen features 2 tier kitchen island, gas stove, dbl SS sink, pantry, coffee bar and plethora of cabinet space. Open concept main level area w/ oversized living room overlooking your backyard oasis. Formal dining room can be used as additional bedroom/nursery or office. Master bedroom offers walk in closet, private ensuite bathroom and large enough for king size bed and surrounding furniture. Unique upstairs loft area has office space, bedroom and private 3 piece bathroom. Main floor laundry area with mudroom + closets. Full height basement currently being used as a home gym, theatre, games room, office, boxing studio and still enough storage with walk up directly into garage! PLAY: Situated on 93.8 acres surrounded by forest, large pond, nature and endless trails. Built in pool with deck surround to host all family and friends parties and work on your summer tan! Imagine enough space to ride ATVs and dirt bikes without leaving home! Multiple areas to BBQ and host outdoor dinner parties. WORK: 5,000sqft work shop w/ 20ft high ceilings, three oversized garage doors, separate driveway for ease of access and parking additional trailers/storage containers. Second level inside garage has offices and boardroom while the back side of workshop is currently used as full mechanic shop w/ car lifts. Workshop has infloor heating and roof contains owned Solar Panels that are plugged into the city grid while owner collects hydro credits each billing cycle! True serenity is at your finger tips! Schools and churches just a few minutes drive away. 3D matterport of this masterpiece is available for your viewing pleasure. Secure your future all in one today! (id:35868)
26 Olde School Court
St. Catharines, Ontario
Welcome to this luxurious 2-storey home nestled in the heart of St. Catharines. Boasting 3100 sqft of meticulously designed living space, this custom home showcases a plethora of upgrades throughout. With 4 spacious bedrooms and 3.5 elegant bathrooms, this home radiates sophistication with its high-end finishes. The open-concept layout seamlessly transitions into a newly completed sunroom, offering serene views of the beautifully landscaped yard. The main living area features a custom mantel and a cozy gas fireplace, setting the perfect ambiance for relaxation. Culinary enthusiasts will delight in the chef’s dream kitchen equipped with top-of-the-line Bosch appliances, a built-in espresso machine/coffee bar, custom cabinetry, and a generously sized island. The main floor primary bedroom is a private retreat, featuring a large walk-in closet and a luxurious 4-piece ensuite complete with an upgraded wall-to-ceiling tiled shower with a glass door, double sinks, and quartz countertops. The second floor houses two additional spacious bedrooms and a chic 5-piece bathroom. The finished basement is an entertainer’s dream, offering a 4th bedroom, a 3-piece bathroom, a large family room, and a corner nook with a second fridge and sink. This offers a great opportunity for generational living. The walkout basement leads to a rear yard that is a true oasis, relax on the patio while enjoying the professionally landscaped yard, which is perfect for outdoor gatherings. Situated in a sought-after neighbourhood, this home is conveniently located close to amenities, schools, and shopping, making it the perfect place to call home for discerning buyers. (id:35868)
58 Carlton Street
St. Catharines, Ontario
VACANT, THE LOWER LEVEL OF THIS TRI- PLEX IS NOW VACANT. SMART MONEY BUYS RIGHT! GET THIS TREMENDOUS TRI-PLEX LOCATED (2 X TWO BED UNITS, 1 X ONE BED UNIT) BEFORE INTEREST RATES LOWER AND PRICES START TO RISE QUICKLY. ST. CATHARINES IS THE #1 SEARCHED MUNICIPALITY IN NIAGARA FOR INVESTMENT PROPERTIES. FULLY LEASED AND READY FOR YOU TO TAKE OVER AS AN OWNER/ LANDLORD OR JUST CASH THE RENT CHEQUES AS THE NEW OWNER. THE MAIN FLOOR CONSISTS OF A LARGE TWO-BEDROOM UNIT WITH RECENT UPDATES AND A SECOND 2PC BATHROOM. THE UPPER UNIT IS A LARGE ONE-BEDROOM, AND THE BASEMENT IS A LARGE TWO-BEDROOM WHICH ALSO BOASTS A SECOND 2 PC BATHROOM. NOW IS THE TIME TO GET BACK INTO THE INVESTMENT MARKET, BEFORE PRICES START TO ESCALATE QUICKLY. THREE HYDRO METERS ALL WITH ESA-APPROVED INSPECTIONS. LOCATED AT THE CORNER OF HAIG ST. AND CARLTON ST AND STEPS FROM ALL MAJOR SHOPPING & 2-MINUTE DRIVE TO QEW (id:35868)
58 Carlton Street
St. Catharines, Ontario
VACANT, THE LOWER LEVEL OF THIS TRI- PLEX IS NOW VACANT. SMART MONEY BUYS RIGHT! GET THIS TREMENDOUS TRI-PLEX LOCATED (2 X TWO BED UNITS, 1 X ONE BED UNIT) BEFORE INTEREST RATES LOWER AND PRICES START TO RISE QUICKLY. ST. CATHARINES IS THE #1 SEARCHED MUNICIPALITY IN NIAGARA FOR INVESTMENT PROPERTIES. FULLY LEASED AND READY FOR YOU TO TAKE OVER AS AN OWNER/ LANDLORD OR JUST CASH THE RENT CHEQUES AS THE NEW OWNER. THE MAIN FLOOR CONSISTS OF A LARGE TWO-BEDROOM UNIT WITH RECENT UPDATES AND A SECOND 2PC BATHROOM. THE UPPER UNIT IS A LARGE ONE-BEDROOM, AND THE BASEMENT IS A LARGE TWO-BEDROOM WHICH ALSO BOASTS A SECOND 2 PC BATHROOM. NOW IS THE TIME TO GET BACK INTO THE INVESTMENT MARKET, BEFORE PRICES START TO ESCALATE QUICKLY. THREE HYDRO METERS ALL WITH ESA-APPROVED INSPECTIONS. LOCATED AT THE CORNER OF HAIG ST. AND CARLTON ST AND STEPS FROM ALL MAJOR SHOPPING & 2-MINUTE DRIVE TO QEW (id:35868)
3608 Hibbard St Street
Ridgeway, Ontario
Welcome to this charming home nestled in the heart of Quaint Ridgeway, boasting an exceptional location that effortlessly combines convenience with serenity. Step outside your door and find yourself immersed in the vibrant atmosphere of downtown, while a short drive leads you to the breathtaking shores of Lake Erie, including the renowned Crystal Beach. This delightful home features two bedrooms and bathrooms on the main floor, complemented by a fully finished basement. The main floor welcomes you with a captivating open concept layout, adorned with hardwood flooring throughout. The highlight of the main floor is the exquisite master bedroom suite, complete with a luxurious four-piece en suite and a generously-sized walk-in closet, offering both comfort and style. Natural light floods the interior, creating a warm and inviting ambiance. The basement boasts a spacious rec room, perfect for entertaining guests, with roughed-in plumbing for a wet bar or kitchenette. An additional large bedroom with an attached powder room, private entrance, & direct walkout is ideal for an In-law suite or multi generational living. Storage is abundant throughout the house, ensuring ample space for all your belongings. Outside, the property is adorned with lovely landscaping, providing both front and back privacy. A fenced yard and deck offer the perfect setting for outdoor relaxation and gatherings. Don’t miss the opportunity to make this exceptional home yours, offering not only comfort and functionality but also the perfect blend of location and lifestyle! (id:35868)
77 Avery Crescent Crescent Unit# 14
St. Catharines, Ontario
Imagine waking up every day to views of a golf course? Welcome home! Fully finished top to bottom with 2+2 bedrooms, 3 full bathrooms, main floor laundry, and over 2600sqft of total finished square feet! You’ve worked hard, now enjoy a maintenance free lifestyle with your driveways, street and visitor parking shovelled from snow, lawn maintenance looked after, private road/lights maintained all for just $230/month! Built in 2015 by Starward Homes, this truly is a one of a kind home with two elongated back patios + full walk out basement overlooking a golf course! Open concept main floor features chef’s dream kitchen with granite countertops, kitchen island seating 4+ people, and glass backsplash. Unwind in your cozy living room surrounding the gas fireplace, loaded with natural light! Retreat to your private master suite, featuring a 4 piece ensuite bath and walk-in closet. An additional bedroom on the main floor can provide versatility for a home office, guest room, or nursery! Venture downstairs to the fully finished basement, where the possibilities are endless. This space offers a vast recreation area, perfect for a home theater, game room, or fitness studio. Two additional bedrooms and a full bathroom complete the lower level, providing ample space for extended family or guests. But the true gem of this property lies outdoors. Step onto the expansive deck and drink in the panoramic views of the lush greenery that is your backyard – a golf lover’s paradise. Whether hosting summer soirees or simply sipping your morning coffee, this outdoor oasis offers tranquility and scenic beauty. Additional features include a single garage with access directly into the home, double wide paved driveway, covered front landing, main floor laundry, and proximity to local amenities and schools. Your dream home awaits – schedule a showing today! (id:35868)
7 Lasalle Street
Welland, Ontario
Discover a distinguished four-plex in Welland, perfect for the savvy investor aiming to expand their portfolio. This legal, purpose-built property offers a robust brick facade and comprises three 2-bedroom and one 1-bedroom units, all with dual entries and the upper units featuring private balconies. The inclusion of a coin-operated laundry facility not only serves the tenants but also augments rental income. This well-preserved building is ideal for those looking to secure a reliable investment property with great potential for income generation. (id:35868)
801 Metler Road
Fenwick, Ontario
Discover this pristine lot awaiting the creation of your dream home! A development charge credit for the next five years – this rare opportunity allows you to invest in your vision without the added financial burden. Surrounded by mature trees, this lot spans an impressive 239ft by 460 feet, offering a sprawling canvas 2.5 acres. Tucked away on a peaceful road, the state is set for your ideal retreat. Opt for the renowned expertise of Homes by Hendriks, ensuring quality craftmanship, or bring your own builder, regardless, this is your opportunity to shape your dreams into reality on this expansive lot! (id:35868)
801 Metler Road
Fenwick, Ontario
Introducing Homes by Hendriks, where exceptional craftsmanship and outstanding customer service converge to create your dream home. Renowned as a reputable builder with an unwavering commitment to quality, Hendriks has established a remarkable reputation in the real estate industry. This enticing opportunity offers more than just purchasing land; it presents an exclusive chance to forge a lasting partnership with Hendriks through a tied build contract. You can be confident that your home will be constructed with the utmost attention to detail and the finest materials. What sets Home by Hendriks apart is their dedication to fulfilling your vision. As a Buyer, you have the liberty to collaborate with the builders and craft a personalized design that suits your unique preferences and lifestyle. From the layout and architectural style to the finishes and fixtures, your dream home will truly be a reflection of your individuality. (id:35868)
390 Jasmine Court
Fort Erie, Ontario
Nestled on a serene cul-de-sac, this spacious raised bungalow boasts 4 bedrooms and 2 recently remodeled bathrooms, making it the perfect family retreat. As you enter, you’ll be greeted by a cozy gas fireplace in the living room, creating a warm and inviting atmosphere. The finished recreation room features a custom entertainment center and a separate bar with under glass lighting, ideal for entertaining guests or enjoying quality family time. The heart of this home is its kitchen, complete with a large island and sliding patio doors that lead to a multi-level deck and an inviting heated inground saltwater pool, perfect for those hot summer days. There’s even a natural gas feed for your BBQ, making outdoor gatherings a breeze. The basement is not your typical low-ceiling space; it boasts high ceilings, adding to the spacious feel of the home. Additional features include central vacuum, central air, guardian generator, automatic sprinkler system and an air exchange system for comfort and convenience. (id:35868)
6618 Flora Court
Niagara Falls, Ontario
Your dream home awaits you in the highly sought-after Garner Estates neighborhood of Niagara Falls! This stunning two-story residence screams luxury living at its finest, offering an expansive floor plan spanning just under 4000 square feet of meticulously finished living space. As you step inside, you’ll be greeted by an atmosphere of elegance and comfort. The entrance foyer with stunning chandeliers invites you to the main level featuring a spacious and inviting layout, perfect for both entertaining and everyday living. Gleaming hardwood floors, high ceilings, and abundant natural light create an ambiance of warmth throughout the home. Open concept kitchen/dining room and living room with sliding doors to the backyard. The cozy living room provides the ideal setting for relaxation, with a fireplace adding a touch of charm and sophistication. This home offers five generously sized bedrooms, including a luxurious master suite retreat. The master bedroom features a spa-like 5pc ensuite bathroom. Four additional bedrooms provide plenty of space for family members or guests, each offering comfort and privacy. But the true highlight of this property lies outside, where your own private oasis awaits. Step out onto the expansive deck, where you can soak up the sun, dine al fresco, or simply unwind with a glass of wine. The backyard is an entertainer’s paradise, boasting an inground heated pool, built-in hot tub, and a charming bonfire area, perfect for cozy evenings under the stars. With its prime location near parks, schools, shopping, and entertainment, you’ll enjoy easy access to everything the area has to offer. Don’t miss your chance to own this exceptional property – schedule your private showing today and experience luxury living at its finest! (id:35868)
10219 Morris Road
Niagara Falls, Ontario
Sitting on the cusp of Niagara Falls urban boundaries (850 meters away), this 118-acre agricultural land is poised to become Niagara’s next investment opportunity. Fronting on four roads, three of which are active— Biggar Road, Morris Road, and Carl Road and one inactive road, McKenney Rd—this parcel is primed for rezoning. Just a stone’s throw away from the new South Niagara Project, Niagara Falls’ new Hospital, scheduled for completion by 2028 (only 2 kilometers away), the QEW, Costco, and the Niagara Square, the property is strategically located. With population growth, immigration, and housing shortages all contributing, it’s only a matter of time before urban boundaries expand. The property currently features a recently renovated two-bedroom bungalow and two large storage shops. (id:35868)
100 Explorer Way Way
Thorold, Ontario
Simply elegant and unique – these are the words that describe 100 Explorer Way in Thorold. This magnificent home boasts of finishes you will find nowhere else! Custom cabinets, mirrors and light fixtures adorn this home. Bright open concept on main floor captures the natural light. Designer fireplace feature in living room adds to the unique ambience. Upstairs features a spacious primary bedroom with 2 walk in closets, and primary ensuite. Notice in the bathroom shower doors are custom tempered glass, not standard shower enclosure doors – truly an elegant touch! Another bedroom also features its own ensuite as well as two more bedrooms share a 4 piece bathroom. Work at home office space can also be found on this level. If you are looking for a home that can offer an in-law suite, look no further. The lower level offers a walk out to the rear yard with fully open concept living/dining/kitchen, 2 spacious bedrooms, 4 piece bathroom and storage. Close proximity to schools, shopping and dining. Thorold is minutes away to Hwy 406 or the QEW making commuting very convenient. (id:35868)
7228 Kelly Drive
Niagara Falls, Ontario
This stunning backsplit is fully finished on all 4 levels and boasts open concept kitchen and living room area with a view of the basement from the kitchen. Four spacious bedrooms and two full bathrooms. A wide open finished basement for gatherings. Enjoy the convenience of an attached garage, a fully fenced yard with a lounging rear deck with privacy fence, and a spacious concrete driveway. Many upgrades including roof 2017/windows 2020/outer foundation parging 2020/Samsung dishwasher 2024/basement and lower flooring 2022 and gazebo and privacy fence 2022. Surrounded by amenities with schools and bus routes close by. This home is designed for comfort and style, ready to welcome you in the heart of Niagara Falls. Book your showing today! (id:35868)
390 Geneva Street
St. Catharines, Ontario
FULLY FURNISHED TURN KEY INVESTMENT WITH ACCESSORY DWELLING POTENTIAL!!! Welcome to 390 Geneva St. in St. Catharines desirable north end. This fully renovated home is larger than it looks!! Boasting 5 bedrooms, 2.5 bathrooms and 2 kitchens. Nestled on a very attractive, fully fenced 50′ X 150′ lot which has been professionally graded with fresh sod and a partially covered 25′ x 35 brand new stamped concrete patio in the back and walkway on the front. Some upgrades include plumbing, electrical, all LED lighting and fixtures, roof, most windows, matte black modern hardware, new stainless steel appliances up and down with new washer and dryer, professionally painted, new hot water heater, new flooring throughout and renovated kitchens & bathrooms. Convenient location close to public transit, schools, all amenities and quick highway access. Bright and welcoming main floor layout with eat-in kitchen, dining room, living room, 2pc bathroom and bedroom. Upstairs, you have 3 more bedrooms with another 4 piece bath. Fully finished in-law suite basement 2 spacious bedrooms, second kitchen with large rec room, 4 piece bath and Laundry. Incredible pool-sized backyard and parking for 4 cars with detached single car garage. Get ahead of Ontario’s new ADU (Accessory Dwelling Units) legislation. Great potential for a legal secondary suite with additional detached garden suite or coach house for even more income! (id:35868)
6608 Flora Court
Niagara Falls, Ontario
Welcome to 6608 Flora Court. This one of a kind executive home has it all! You are immediately wowed by the stunning curb appeal with pleasing colours, gardens, exposed aggregate, and a triple car garage. Located in one of the most desirable and growing areas of Niagara Falls this spacious split level home has room for everyone. Open concept kitchen and dining area with granite countertops and space to entertain the whole family. The primary bedroom retreat can be found on the upper level with a personal 5 piece ensuite and his/hers walk in closets. Soak in the daylight with the large picture window with California shutters. This area offers privacy from the other 2 second level bedrooms. On the lower level is a large family room with cozy gas fireplace, an additional bedroom and bathroom. A few more steps down leads you to the incredible home cinema area. Fantastic family space to pop up some popcorn and enjoy a good movie! One more spacious bedroom and laundry room can also be found here along with garage access from the basement and a handy cantina. This space would also a great option for potential rental income, in-law set up or privacy for the growing teenager. The triple car garage is a space of its own. Porcelain floors and race trac stripes make this man cave second to none. A great place to hang out with the guys or convert to a hobby room. Third tandem garage space allows access to backyard with a concrete pad engineered for a vehicle to sit on. The backyard oasis makes your summers an absolute dream. Enjoy making family memories or hosting get togethers with the spacious trex deck, patio area, beautiful inground pool, hot tub, sauna and extra yard space for kids to play. This is serendipity at the end of a long week. Sprinkler systems in front and rear yard make yard care easy. Move in this summer and sit back and enjoy! (id:35868)
75 Ventura Drive Unit# 18
St. Catharines, Ontario
Discover the charming #18 end unit condominium townhouse at 75 Ventura Drive, where opportunity meets comfort! This delightful residence is ideal for first-time homebuyers, savvy investors, and downsizers alike, boasting a blend of functionality and potential. The heart of the home is the inviting living area connected to the dining room flowing from the Kitchen, perfect for unwinding after a long day or entertaining loved ones. One of the standout features of this townhouse is its prime location within the community. This complex is situated near shopping centers, restaurants, easy QEW access, public transit options, parks, and schools—all this and an end unit! You’ll enjoy added privacy and tranquility, with no neighbors on one side. Additionally, parking is conveniently located right out front, ensuring hassle-free access for you and nearby visitor parking for your guests. With its combination of comfort, convenience, and potential, #18 at 75 Ventura Drive is the perfect place to call home. This as is sale presents a unique opportunity to make this delightful townhouse your own and embark on a journey of homeownership or investment success! (id:35868)
7 Thairs Avenue
St. Catharines, Ontario
A reflection of timeless style and personality! 7 Thairs Avenue is a one-of-a-kind home in one of St. Catharines sought-after neighborhoods, Woodruff Estates. If you love character, classic carpentry, and all the details that set heritage homes apart- pinch yourself! The living area greets you with the most beautiful detailed windows and built-in bookshelves that frame the wood-burning fireplace. Original hardwood flows into the dining area with gorgeous silhouette shades and a classic curio. The kitchen offers plenty of space with access to the enclosed back porch. A primary suite is located on the entry level with a dressing hall that leads to a 4pc bathroom. Before making your way to the finished walk-up attic there’s a bright bonus space with a multitude of possibilities! The gorgeous hardwood stairs lead to a cozy sitting room and bedroom bursting with style. The finished lower level has a large family room, laundry suite, and an additional wing that includes a bedroom, walk-in closet/dressing room, and 3 pc bath. Set on a 50’ x 140’ lot featuring a large patio area, mature trees, and a detached single-car garage. You’ll love this area with a short distance to Downtown St. Catharines, highway access, amazing restaurants, and amenities all nearby (id:35868)
40 Countryside Drive
St. Catharines, Ontario
Located on a coveted, quiet crescent off of Breckenridge in the Martindale Heights neighborhood, welcome to 40 Countryside, an executive home uniquely defined by both its custom layout (think refined bungaloft) and alluring location. For those who value family time but also want their personal space, this home is ideal. The way the bedrooms are laid out gives everyone their own secluded sanctuary. Entry to this home is impressive. Soaring ceilings lead the way to an open plan living area where the gourmet kitchen flows easily into the great room with a view of the maintenance-free, private backyard through an entire wall of windows. Main floor bedroom with ensuite privilege and large laundry room complete the main level. Head upstairs to a luxurious, incredibly spacious and private primary bedroom suite with sitting area, ensuite glass shower, air tub and water closet, Juliette balcony and custom closets. Escape to the lower level and feel like you are in a completely separate wing of the house. Enjoy a rec room with enough space to watch the game with all your friends comfortably, then move to the poker table to complete the night. Heated concrete floors, 3 additional bedrooms, full bathroom and a 1,700 bottle wine cellar complete this level. Relax in the backyard oasis, surrounded by hardscaping, professionally landscaped gardens and lots of space for outdoor dining and entertaining. Top public/private schools, parks, trails, easy highway access weith a beach and marina. (id:35868)
4155 15th St Street
Lincoln, Ontario
Wow, wow, wow! A very rare opportunity to live in gorgeous Jordan Station! Nestled in the heart of Niagara Wine Country, this sprawling, updated bungalow offers over 3000sqft of finished living space and sits on a 1.2 acre lot including a double car garage, carport, massive detached workshop, in-ground salt water swimming pool, hot tub and fruit orchard. On the main floor, you’ll find a newly renovated chef’s kitchen complete with a double oven, gas stove, range hood, gigantic refrigerator, built-in kegerator, wine fridge and coffee bar. Off the kitchen there is a large dining room with bright windows, as well as a spacious living room with gas fireplace and sliding patio doors leading to the outdoor oasis. Down the hall you’ll find two good size bedrooms plus the primary bedroom with a freshly upgraded ensuite bathroom and sliding patio doors that provide direct access to the hot tub. The basement offers an ideal layout for an in-law suite, complete with a kitchen, bedroom and loads of storage. The detached workshop is a handy person’s dream and offers gas heat, a dust collection system, sturdy carpenters workbench, and a plethora of storage drawers, cupboards and shelving systems. The backyard feels like a resort and whether you are floating in the salt water pool, hanging out at the tiki bar, picking fresh fruit from the 15 organic pear trees, 7 organic cherry trees, 3 apple trees, working on your garden or just breathing in the peaceful air with a fresh beer on tap from your very own kitchen, this home has truly got it all! Minutes away from some of the regions best wineries, local cheese and produce shops, forested trails, waterfalls, a quaint and inviting small town with shops and galleries, easy highway access- this gem won’t last! (id:35868)
1599 Teal Road
Ridgeway, Ontario
Modern extravagance meets rural tranquility at 1599 Teal Road in desirable Ridgeway. Just five years old, experience spacious and open concept living with vaulted ceilings where no detail was spared. Quartz kitchen counter tops and engineered hardwood throughout the main level. Wood burning fireplace in the living room creates a cozy and inviting atmosphere. Primary bedroom features a luxurious en-suite and a patio walkout to the rear of the property. Full, dry basement is framed and insulated; ready for your finishing touches. It has tall ceilings and its own separate entrance. On-demand hot water heater is owned. Home is equipped for backup generator. Covered wraparound deck with gates and handrails creates the perfect setting for morning coffee or evening entertaining with unobstructed views of 4.77 acres of beauty. A portion of the property is fenced in for children and pets with access off the gated deck. Current owner has planted numerous trees and kept up immaculate gardens. Attached four-car garage is heated and insulated with sound proofing on the walls and ceilings. Ample driveway parking allows for more than a dozen vehicles including those intended for recreation. Paradise awaits; book a private viewing today! (id:35868)

