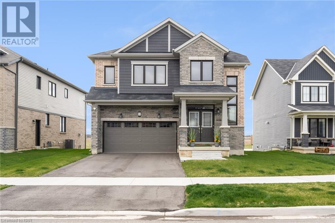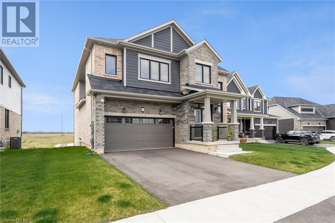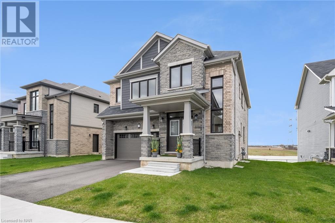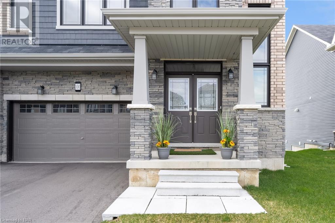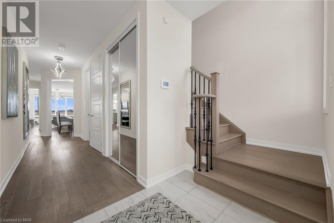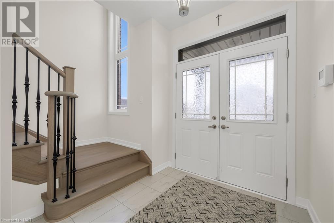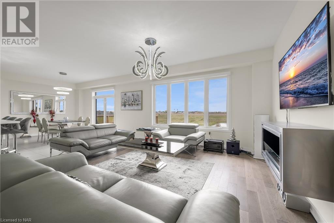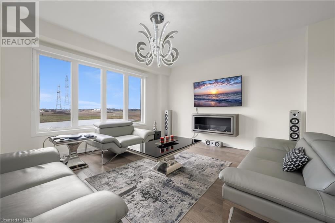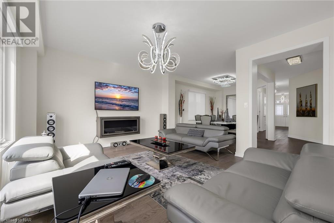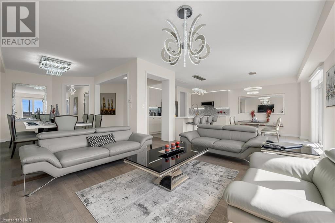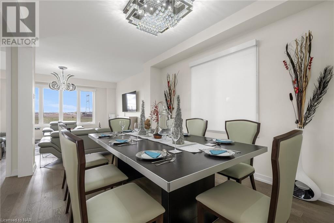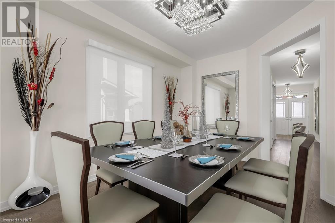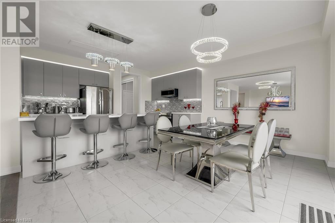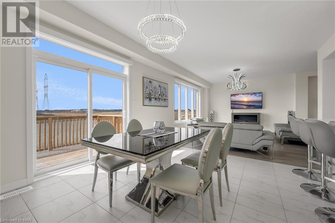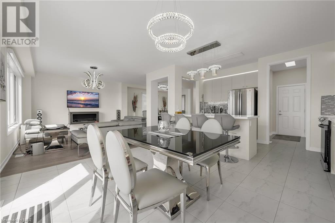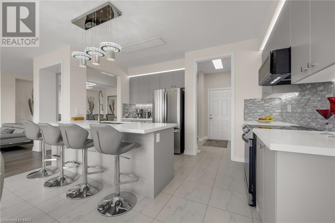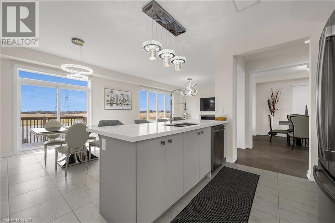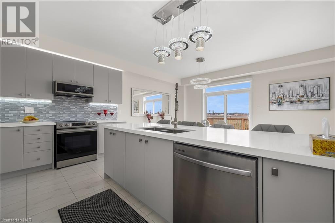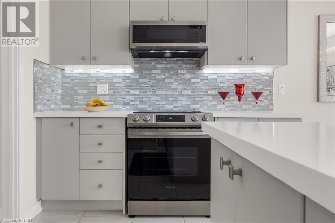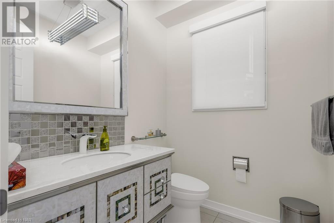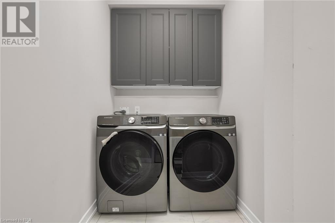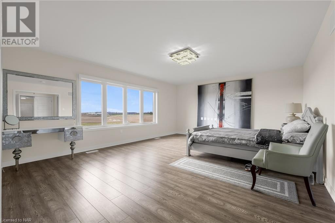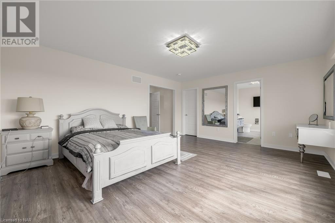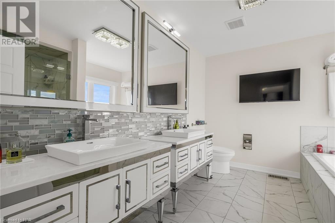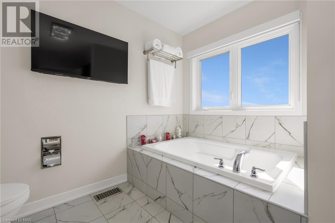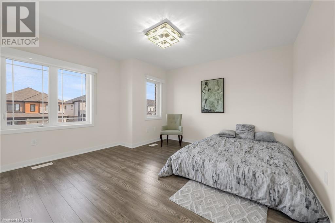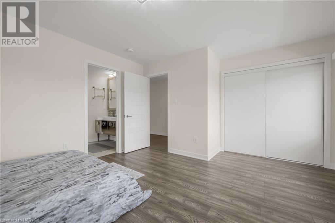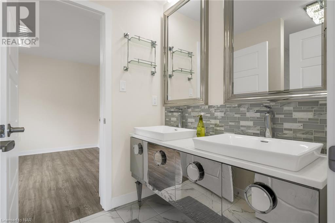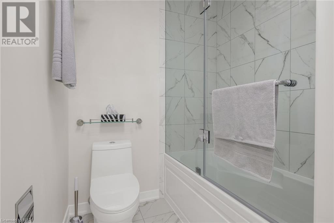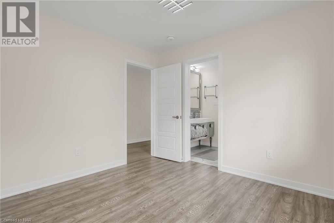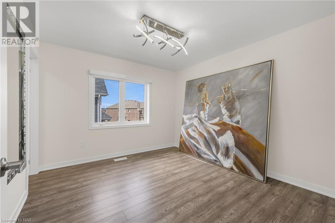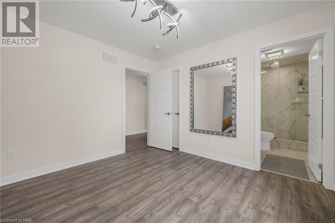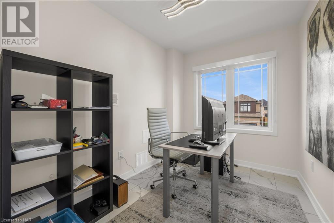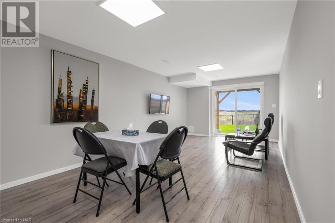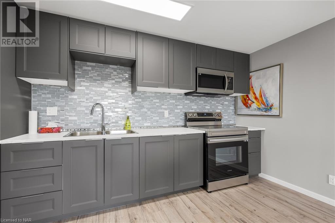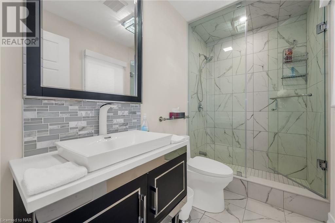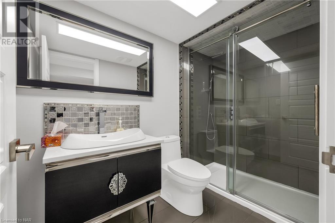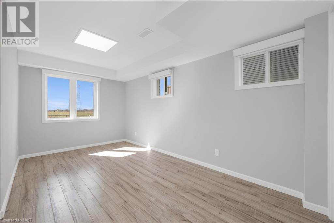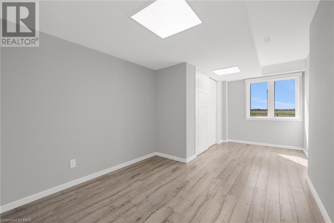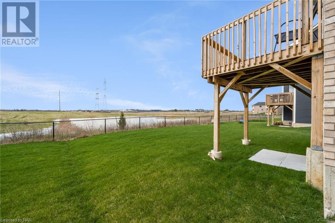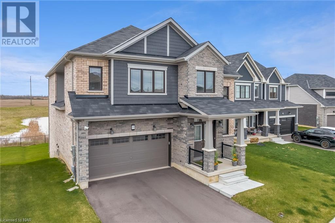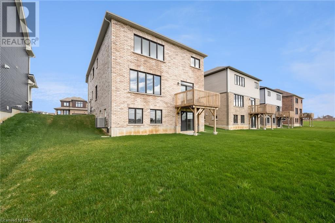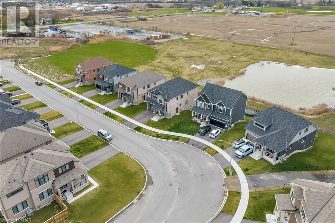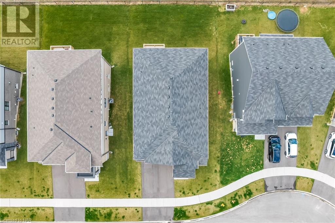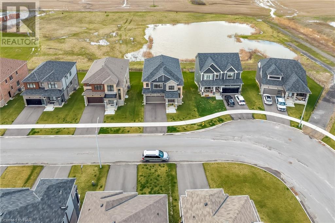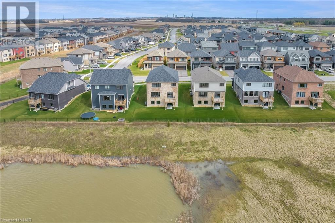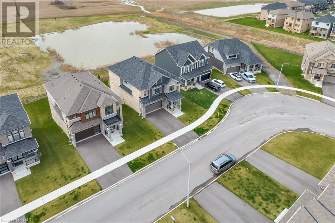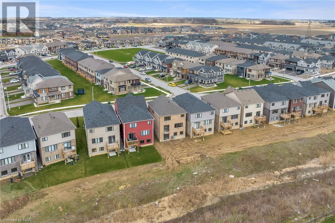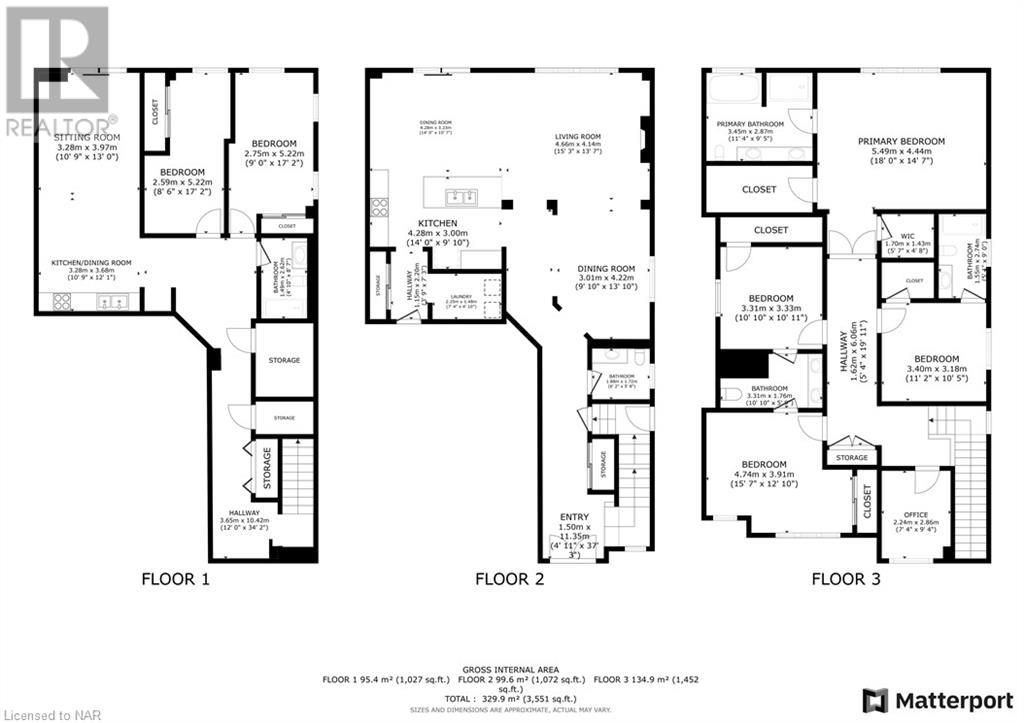6 Bedroom
5 Bathroom
2860
2 Level
Central Air Conditioning
Forced Air
$1,089,900
Simply elegant and unique - these are the words that describe 100 Explorer Way in Thorold. This magnificent home boasts of finishes you will find nowhere else! Custom cabinets, mirrors and light fixtures adorn this home. Bright open concept on main floor captures the natural light. Designer fireplace feature in living room adds to the unique ambience. Upstairs features a spacious primary bedroom with 2 walk in closets, and primary ensuite. Notice in the bathroom shower doors are custom tempered glass, not standard shower enclosure doors - truly an elegant touch! Another bedroom also features its own ensuite as well as two more bedrooms share a 4 piece bathroom. Work at home office space can also be found on this level. If you are looking for a home that can offer an in-law suite, look no further. The lower level offers a walk out to the rear yard with fully open concept living/dining/kitchen, 2 spacious bedrooms, 4 piece bathroom and storage. Close proximity to schools, shopping and dining. Thorold is minutes away to Hwy 406 or the QEW making commuting very convenient. (id:35868)
Open House
This property has open houses!
Starts at:
2:00 pm
Ends at:
4:00 pm
Property Details
|
MLS® Number
|
40570217 |
|
Property Type
|
Single Family |
|
Amenities Near By
|
Playground, Schools |
|
Community Features
|
Quiet Area, School Bus |
|
Parking Space Total
|
4 |
Building
|
Bathroom Total
|
5 |
|
Bedrooms Above Ground
|
4 |
|
Bedrooms Below Ground
|
2 |
|
Bedrooms Total
|
6 |
|
Appliances
|
Dishwasher, Dryer, Refrigerator, Stove, Washer, Microwave Built-in, Garage Door Opener |
|
Architectural Style
|
2 Level |
|
Basement Development
|
Finished |
|
Basement Type
|
Full (finished) |
|
Constructed Date
|
2022 |
|
Construction Style Attachment
|
Detached |
|
Cooling Type
|
Central Air Conditioning |
|
Exterior Finish
|
Brick, Stone |
|
Fixture
|
Ceiling Fans |
|
Half Bath Total
|
1 |
|
Heating Fuel
|
Natural Gas |
|
Heating Type
|
Forced Air |
|
Stories Total
|
2 |
|
Size Interior
|
2860 |
|
Type
|
House |
|
Utility Water
|
Municipal Water |
Parking
Land
|
Access Type
|
Road Access |
|
Acreage
|
No |
|
Land Amenities
|
Playground, Schools |
|
Sewer
|
Municipal Sewage System |
|
Size Depth
|
107 Ft |
|
Size Frontage
|
51 Ft |
|
Size Total Text
|
Under 1/2 Acre |
|
Zoning Description
|
Rm-r1b-2 |
Rooms
| Level |
Type |
Length |
Width |
Dimensions |
|
Second Level |
Bedroom |
|
|
10'10'' x 10'10'' |
|
Second Level |
3pc Bathroom |
|
|
Measurements not available |
|
Second Level |
Bedroom |
|
|
15'9'' x 12'10'' |
|
Second Level |
4pc Bathroom |
|
|
Measurements not available |
|
Second Level |
Bedroom |
|
|
11'1'' x 10'5'' |
|
Second Level |
Full Bathroom |
|
|
Measurements not available |
|
Second Level |
Primary Bedroom |
|
|
17'1'' x 14'6'' |
|
Basement |
Living Room |
|
|
13'0'' x 10'9'' |
|
Basement |
Utility Room |
|
|
Measurements not available |
|
Basement |
Laundry Room |
|
|
Measurements not available |
|
Basement |
3pc Bathroom |
|
|
Measurements not available |
|
Basement |
Bedroom |
|
|
17'2'' x 8'6'' |
|
Basement |
Bedroom |
|
|
17'2'' x 9'0'' |
|
Basement |
Kitchen/dining Room |
|
|
10'9'' x 12'1'' |
|
Main Level |
2pc Bathroom |
|
|
Measurements not available |
|
Main Level |
Laundry Room |
|
|
Measurements not available |
|
Main Level |
Dining Room |
|
|
14'0'' x 10'0'' |
|
Main Level |
Living Room |
|
|
15'6'' x 13'5'' |
|
Main Level |
Breakfast |
|
|
13'3'' x 13'11'' |
|
Main Level |
Kitchen |
|
|
13'11'' x 9'6'' |
https://www.realtor.ca/real-estate/26758540/100-explorer-way-way-thorold

