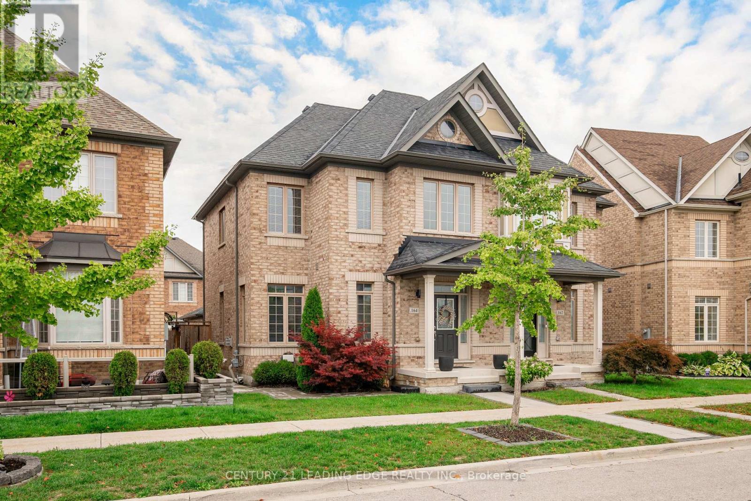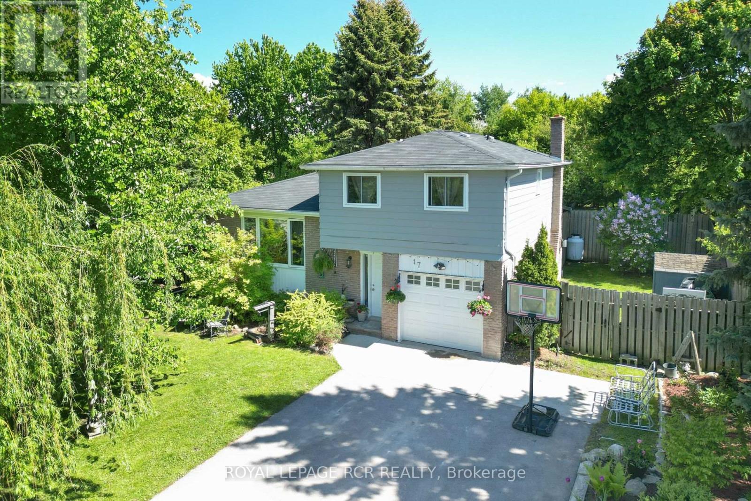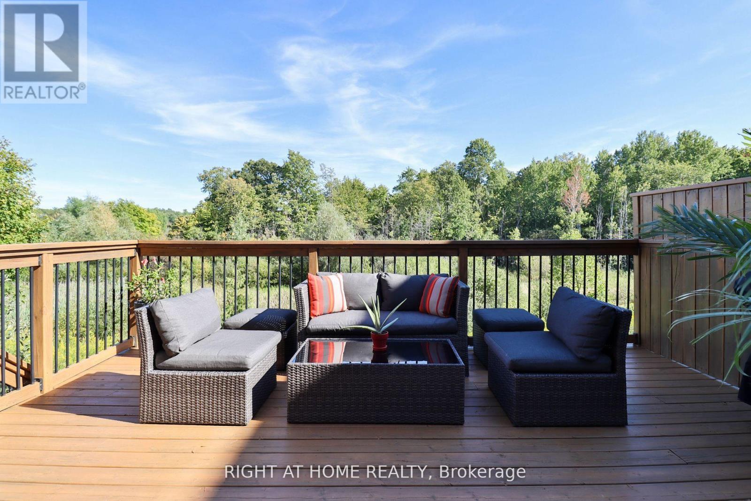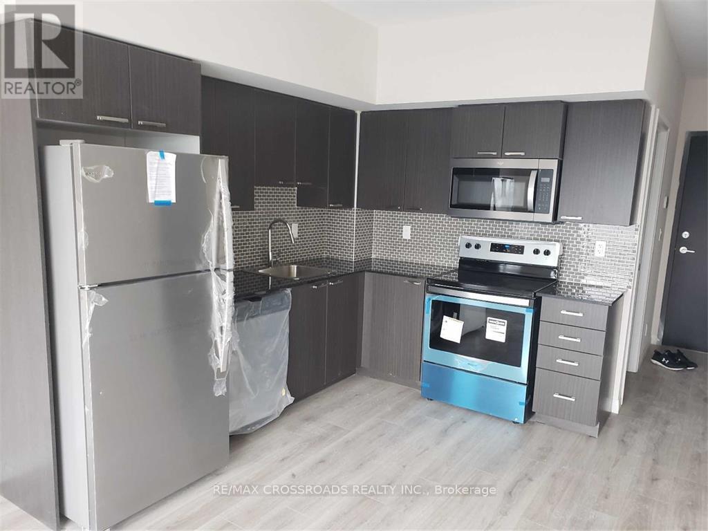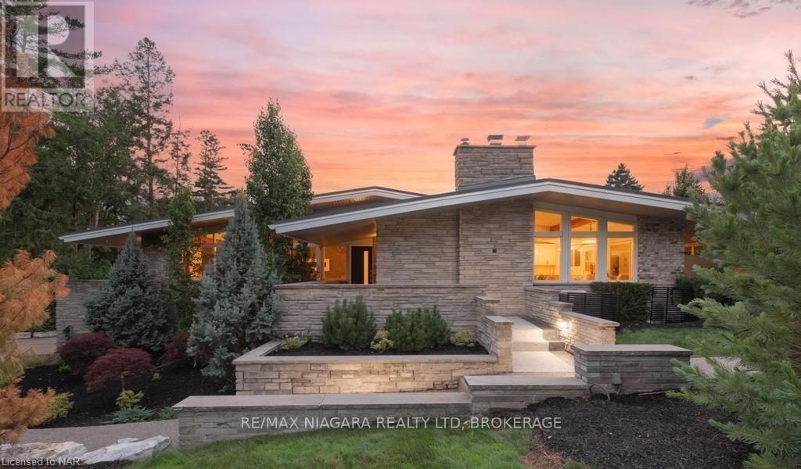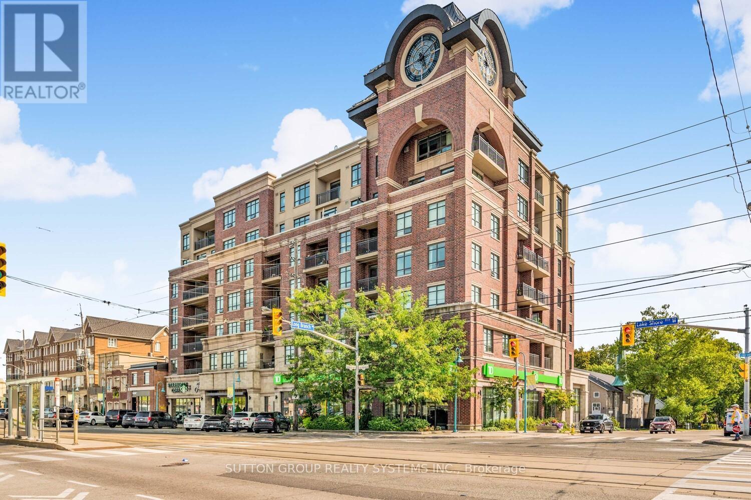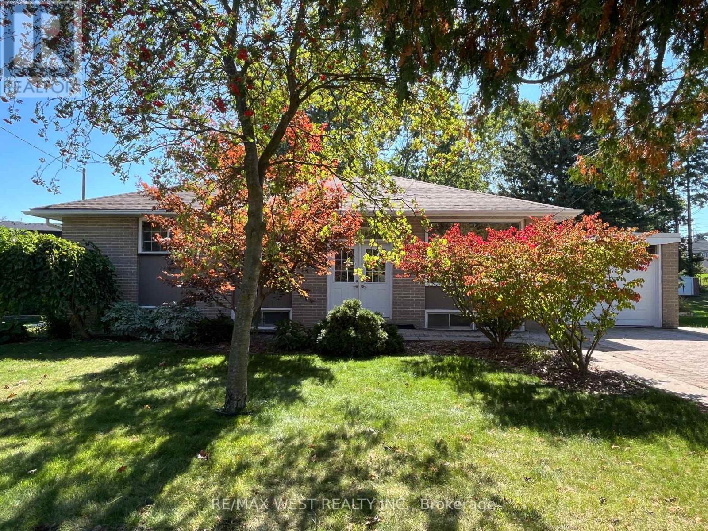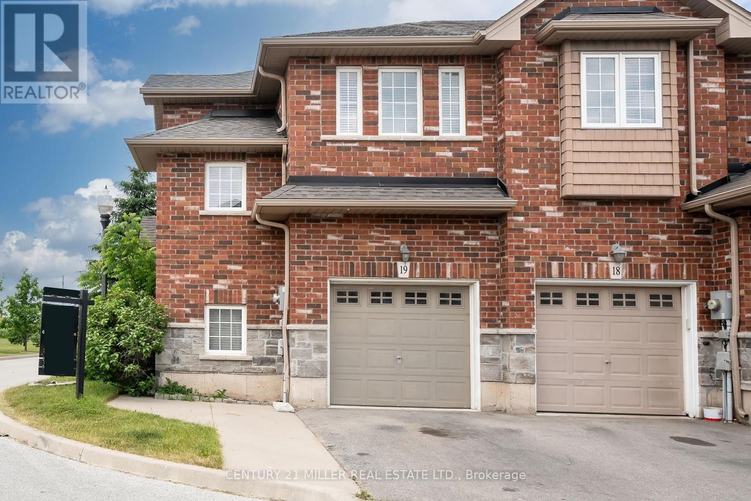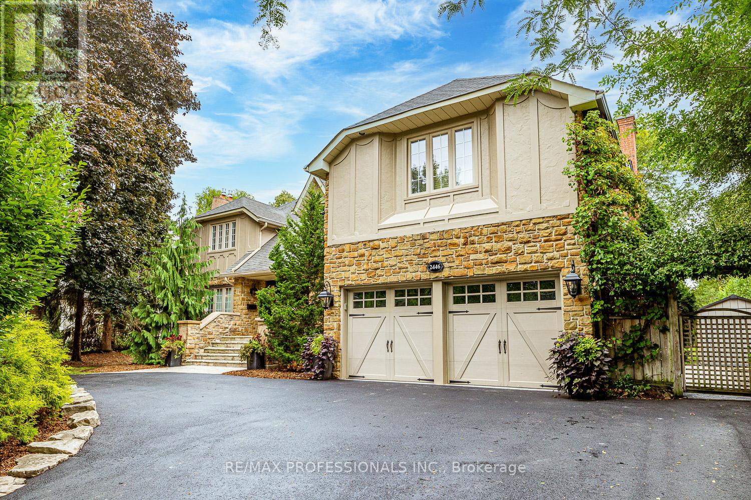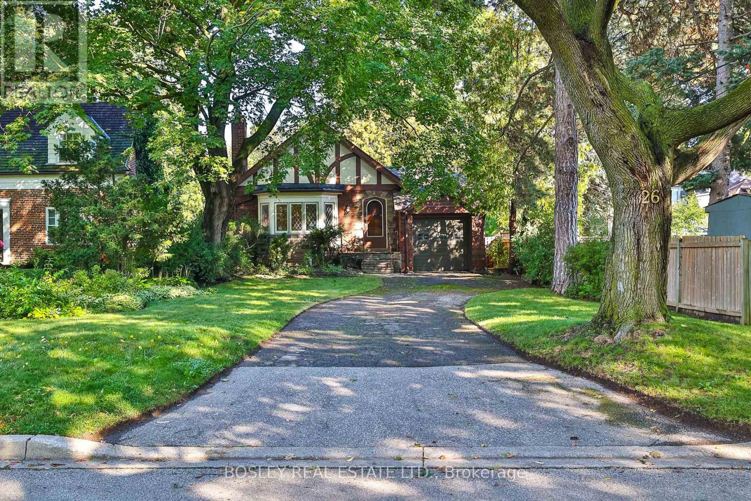164 Moody Drive
Vaughan, Ontario
164 Moody Drive offers stylish living in the heart of Kleinburg. This beautifully maintained semi-detached home features a rare double-car garage, a functional open-concept layout, and 9-foot ceilings on both the main and second floors. The modern kitchen is the centrepiece, complete with a spacious island, upgraded cabinetry, premium granite countertops, and stainless steel appliances, perfect for family meals or entertaining. A bright family room with large windows and a fireplace creates a warm and inviting space, while the private backyard with luxury natural stone pavers is ideal for relaxing or hosting. Upstairs, you’ll find three spacious bedrooms and two full bathrooms, including a serene primary 5-piece ensuite retreat with a separate tub and stand-in rainfall shower room. Located in a highly desirable neighbourhood, just minutes from schools, parks, shops, and Hwy 427. Short walk to the brand new plaza featuring Longos grocery, LCBO, multiple restaurants, banks, and coffee shops. 164 Moody Drive is the perfect place to call home. (id:61215)
17 Jamieson Drive
Adjala-Tosorontio, Ontario
Welcome to Rosemont. This property boasts a private, treed and landscaped lot with 3 + 1 bedroom side split featuring a built-in garage with direct entry to the home. The open concept main floor showcases a spacious kitchen, dining and living area ideal for large gatherings. A separate family room offers a cozy ambiance with a fireplace and walkout to covered patio. The upper level features 3 large bedrooms and a 4pc bathroom. The lower level has a 4th bedroom and a recreation room perfect for a games area. The very private backyard provides ample space for outdoor activities. A double paved driveway completes this property, located just minutes west of Alliston. (id:61215)
101 Roy Harper Avenue
Aurora, Ontario
Luxury Meets Nature in Aurora! Built in 2018 & Upgraded Top-to-Bottom (2024 Renovations $200K+). This 4-Bdrm / 5-Bath Masterpiece Sits on a Premium Ravine Lot and is Offered Fully Furnished – “What You See Is What You Get!” Meticulously Maintained by Downsizing Owners. Spacious Open-Concept Main Floor Features a Chef’s Kitchen w/ Quartz Counters, KitchenAid S/S Appliances, Induction Cooktop & Large Island Overlooking a Bright Breakfast Area & Family Rm w/ Gas Fireplace. Walk Out to an Oversized Ravine-Facing Deck – Perfect for Entertaining or Peaceful Morning Coffee. Upper Level Offers 4 Spacious Bedrooms incl. a Primary Suite w/ 5-Pc Spa Ensuite & W/I Closet + 2nd Bdrm w/ 3-Pc Ensuite (2024). Newly Finished Walk-Out Basement (965 Sf) Includes a Kitchenette w/ Quartz Counter, S/S Appliances, Electric Fireplace, Rec Rm & 3-Pc Bath – Ideal for Guests or In-Law Suite. Truly Move-In Ready – Just Pack Your Bags and Enjoy! Seller Motivated Before Year-End! (id:61215)
Ph6 – 2152 Lawrence Avenue E
Toronto, Ontario
Newer South Facing Unit | 1 + Den + Parking + Locker | Large Balcony | View Of Cn-Tower | Granite Counter Top | Laminate Flooring | 24 Hour Concierge | Party Party Room | Pool At 1328 Birchmount Connected Via Underground | Pictures Prior To Tenant Moving In | Close To Ttc, Don Valley Parkway, 401, Shopping, Short Bus Ride To Warden Station. (id:61215)
2 Mallette Crescent
Niagara-On-The-Lake, Ontario
Estate style lot surrounded by mature trees in the gorgeous Bevan Heights location featuring 3 bedrooms with a potential 4th, 5 bathrooms, a Boldt saltwater heated pool, outdoor poolhouse with bathroom, metal roof, heated garage, 200amp service, Generac generator, and EV charger. This exceptional estatae featuring 3,000 sq/ft of finished living space is offering refined living with the charm and tranquility of a Muskoka retreat. Surrounded by mature trees and lush, professionally landscaped grounds, the property is a true blend of elegance, privacy, and natural beauty. Inside, the open-concept layout features vaulted ceilings with exposed beams, engineered hardwood, and heated kitchen tiles. The gourmet kitchen boasts Kraft Maid cabinetry, an oversized Caesarstone quartz island, premium appliances, and skylights that flood the space with natural light. The living room is anchored by a floor-to-ceiling stone gas fireplace, while custom built-ins provide extra storage or a dedicated office space. The dining room is elevated with a Venetian feature wall and an electric fireplace.Upstairs, the primary suite has French doors to a covered porch overlooking the backyard, a spa-like 4-piece ensuite with heated towel racks, and a walk-in closet. The second bedroom offers its own ensuite and a private covered balcony with garden views.The lower level includes a large family room witha gas fireplace, a third bedroom with a 3-piece bath, and an office with a kitchen rough-in, ideal for an in-law suite. Outside, enjoy the in-ground saltwater pool, cedar cabana with 2-piece bath and outdoor shower, pergola, hot tub, and fire pit. The smart system controls lighting and music, while the irrigation system keeps gardens lush. The heated garage offers parking plus space for a workshop or storage. This home blends modern luxury, cottage charm, and privacy, an extraordinary place to call home. (id:61215)
114 Millcliff Circle
Aurora, Ontario
Beautiful townhouse in aurora grove community with finished basement separate entrance walkout. Close to best schools , grocery , shopping, parks and hiking trails. (id:61215)
212 – 3563 Lake Shore Boulevard W
Toronto, Ontario
Boutique Watermark Residence! Bright and spacious 1-bedroom unit offering nearly 700 sq. ft. of functional living space. Features include 9′ ceilings, laminate floors throughout in ‘2024, floor-to-ceiling windows, and open-concept living with a walk-out to a private balcony. The modern white kitchen is complete with quartz countertops and stainless steel appliances. The generous primary bedroom showcases a custom walk-in closet and a luxurious spa-inspired bathroom.. Originally designed as a 1+Den and converted by the builder into a larger 1-bedroom with a walk-in closet (can easily be reverted). Exceptional location just steps to the Lake, major transit hub (GO, TTC, MiWay), and only minutes to highways, the airport, and premier shopping. Amenities include a fitness room, rooftop deck with BBQ area, and party/meeting room. Conveniently attached to a street-front TD Bank. (id:61215)
25 Norman Avenue
King, Ontario
This Nobleton Walkout Bungalow holds potential for Buyers ready to: *Upgrade to a spacious detached home *Simplify life with a lower-maintenance property *Invest in duplex property or as a multi-family buy* OR *Build a custom home tailored to your vision on this 80′ x 136′ Lot with no Conservation Restrictions* The home features: Bright Cathedral Ceiling in Kitchen with Walk-out to Southern Exposure Deck* Large Primary Suite with His/Her Closets & 3pc Ensuite* Main Floor Laundry in 3rd Bedroom* Fully Finished Walkout Basement In-Law Suite with Additional 2 Bedrooms, 2nd Kitchen, Laundry, 4pc Bath & Separate Entrance* Walk to Community Centre, Parks, Schools, Shops & Restaurants* Don’t Miss Out! **EXTRAS** All Light Fixtures, All Window Coverings/Blinds, Main Floor Appliances: White Fridge, Stove, D/W, Hoodfan, Washer, Dryer; Bsmt Appliances: White D/W & Micro, S/S Stove & Hoodfan, Washer, Dryer; Hot Water Tank(2021-owned), Shingles (2018), Garage Door (2023), Furnace Heat Exchanger (2023); CVac Roughed in; Upgrades to Electrical (2025); TAX BREAKDOWN: $5581.07 + Sewer Levy $1775.00 (expiring year 2027) = current total $7356.07 (2025) (id:61215)
19 – 45 Seabreeze Crescent
Hamilton, Ontario
Tremendous value in this sun-filled end-unit townhouse, freshly painted and located near the shores of Stoney Creek. Main floor has 9′ ceiling height, hardwood floors, eat-in kitchen and comfortable living area. Walkout to back deck and yard. Inside access to garage. Rare and very useful den in split level between main and second levels. Second level has 3 generous bedrooms and two full baths. Laundry in basement. Private road fee of $149. Front yard patio stones offer potential for second outdoor parking spot. Plenty of visitor parking. Great starter, downsize or investment. (id:61215)
2446 Hammond Road
Mississauga, Ontario
Welcome to this TURN KEY Custom Five Bedroom, Five Bathroom Luxury Home Located In The Sought Out Area Of Sherwood Forrest with a 75′ X 150′ lot, Engineered Hand Scraped Hardwood Flooring Throughout, Circular Staircase With Wrought Iron Railing, Unique Quality Finishes, Main Level Office and It Backs Onto a Park with Baseball Diamond Making the Backyard Even Larger Without Having to Take on Extra Maintenance! Professionally Manicured Landscaped Gardens, Circular Driveway, Outdoor Living Space With Electric Awning Offering Areas to Dine or Lounge, Inground Heated Salt Water Pool, Hot Tub, Gazebo, Garden Shed and Wrought Iron Fenced Yard. Every Aspect of Day-to-Day Convenience Has Been Thought of Throughout the House. Upper Level Laundry, Main Level Mudroom With Side Entrance and Direct Access to Garage. The Chef’s Kitchen With Centre Island, High-End Stainless Appliances, Overlooking the Family Room with Wood Burning Fireplace, a Walkout to the Deck and Serene Backyard are Truly an Entertainers Dream! Formal Living Room with a Electric Fireplace and a “Player’ Baby Grand Piano (Could Be Worked Into Purchase Offer) that Overlooks the Dining Room that Has Another Walkout to the Backyard. The Primary Room Has Coffered Ceiling, Walk-In Closet, a Walkout to a Balcony or a Cozy Lounge Area With Electric Fireplace to Enjoy Morning Coffee, Not To Mention a 5-Piece Spa-Like Ensuite. All Bedrooms Have Closet Organizers and the Guest Room With 4-Piece Ensuite Allows Your Guests to Feel Like They Are Staying in a Spacious Hotel Room. The Stunning Finished Basement With State of the Art Media Area, Gas Fireplace, Wet Bar, 4-Piece Bathroom with Steam Shower and Heated Floors, Recroom, Exercise Room and an Abundance of Storage. Close to Highways, Shopping and Restaurants. BE SURE TO VIEW ATTACHED TWO FEATURE SHEETS FOR MORE DETAILS! This Property is a MUST SEE! (id:61215)
Main Floor – 49 Feint Drive N
Ajax, Ontario
Great Location, Quiet Street, Friendly Neighbourhood, Open Concept, large Eat-In Kitchen, Walk Out To Fully Private Backyard, Harwood Floorings On Main, Stainless Steel, Sunlight, Partly Finished Basement With Rec Room, Sky Light. Park, Ajax Community Centre, Minutes to 401 & 407, Taunton Shopping Center & Walking Distance To School. Basement Not Included. (id:61215)
26 Holloway Road
Toronto, Ontario
This brick bungalow circa 1939 sits on a large 40×182 foot lot in a lovely tree lined and quiet pocket of Etobicoke. The home is nicely set back from the road and features a large formal living room with a bay window and fireplace, a separate dining room with leaded glass windows, 2 bedrooms, a 4 piece washroom, a full basement, and attached garage for one car parking plus a private drive that can easily accommodate 3 more parking spaces, as well as a large deck leading out to mature perennial gardens. The location is the best of both worlds, with excellent public transit access, both the Kilping TTC and Go Train station just 5 minutes away, as well as easy highway access to the 427 and Gardiner. If you are a golfer, the nearby Islington Golf Club is located just on the north side of Burnhamthorpe Rd. There is no shortage of local trail systems and parks as well as shops and restaurants on Dundas and Bloor. Don’t miss your opportunity to update with some TLC or build your forever home! (id:61215)

