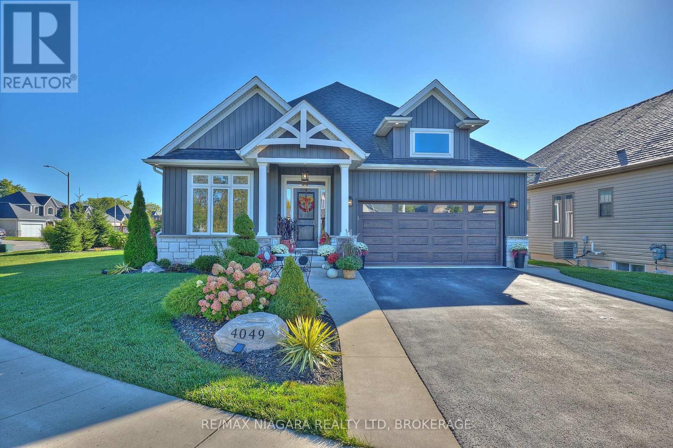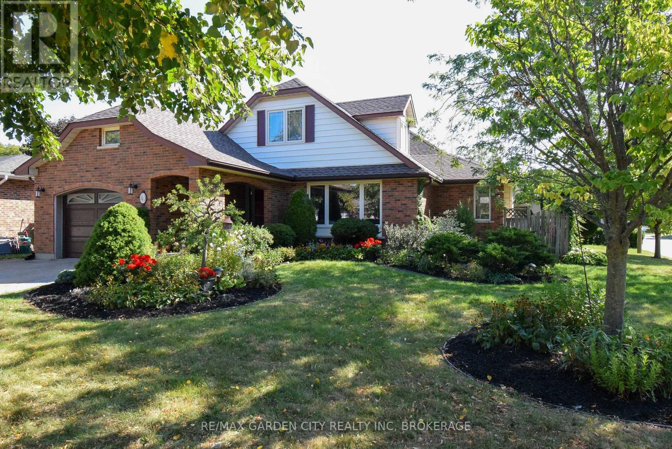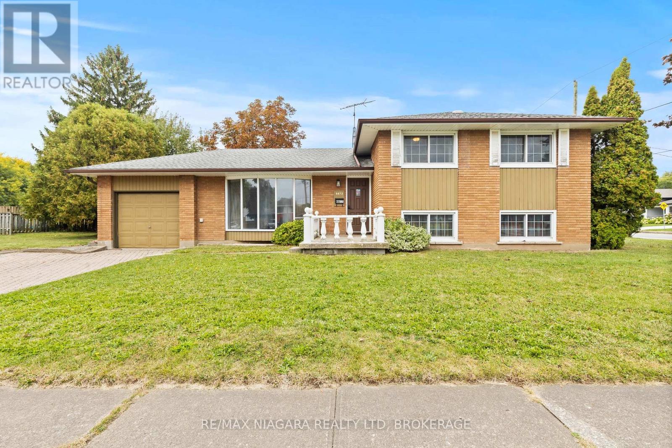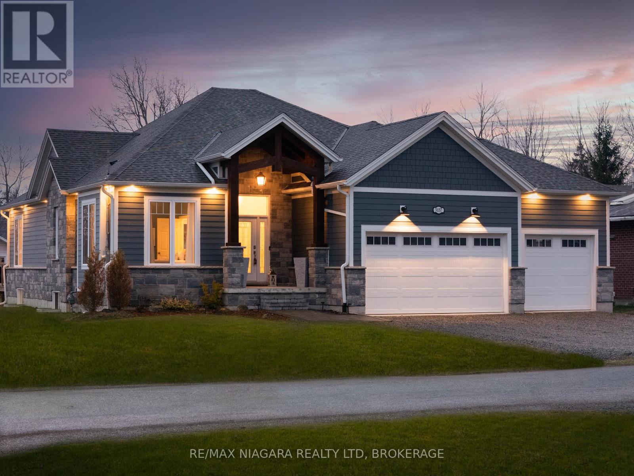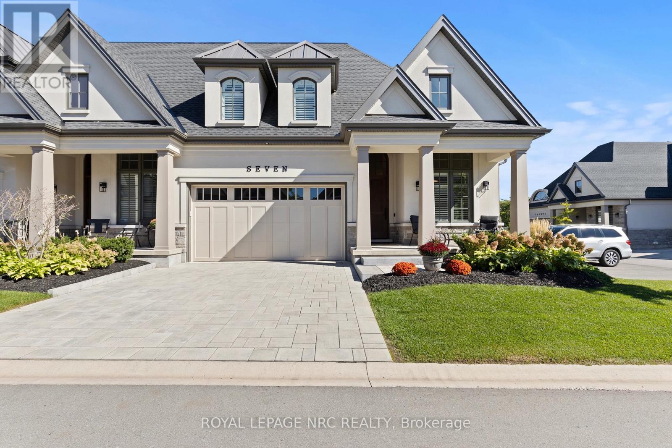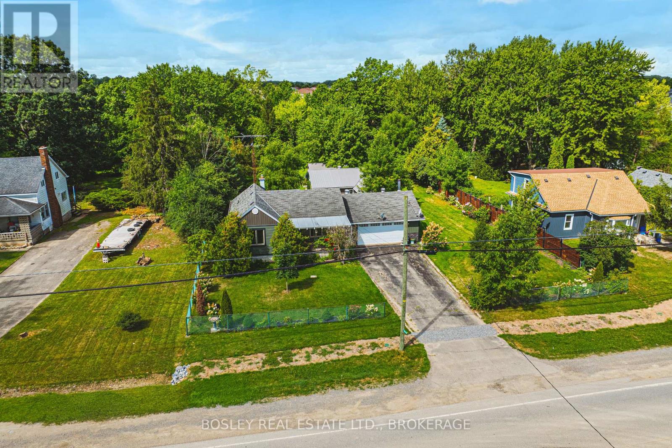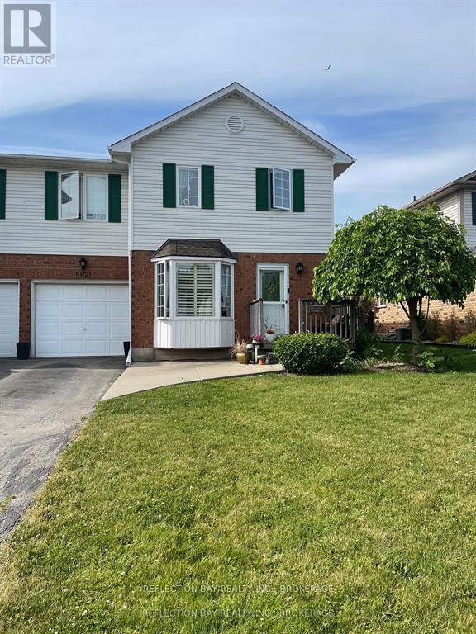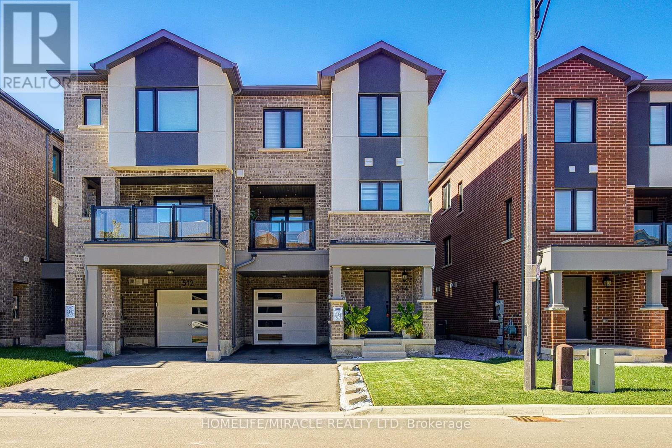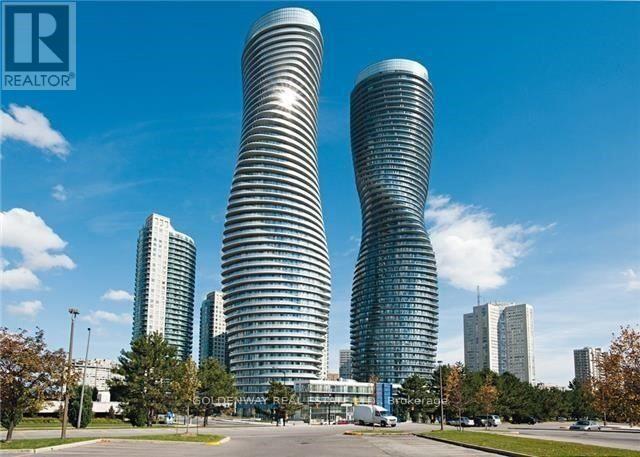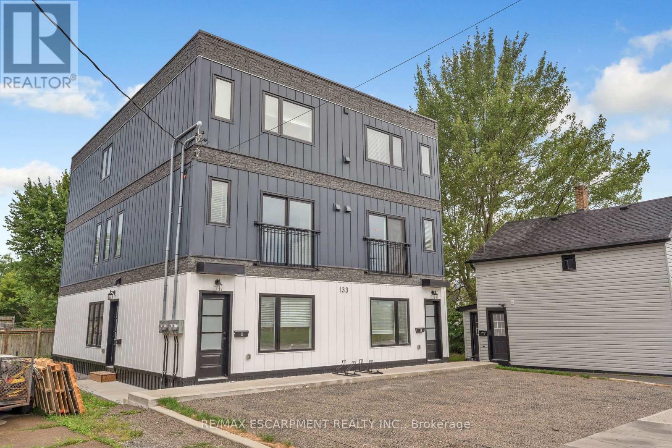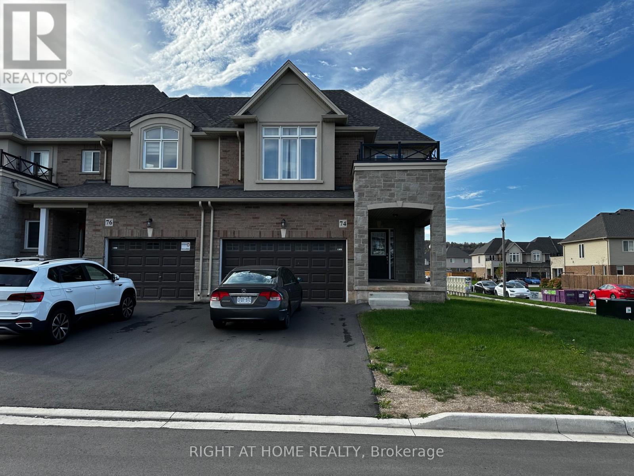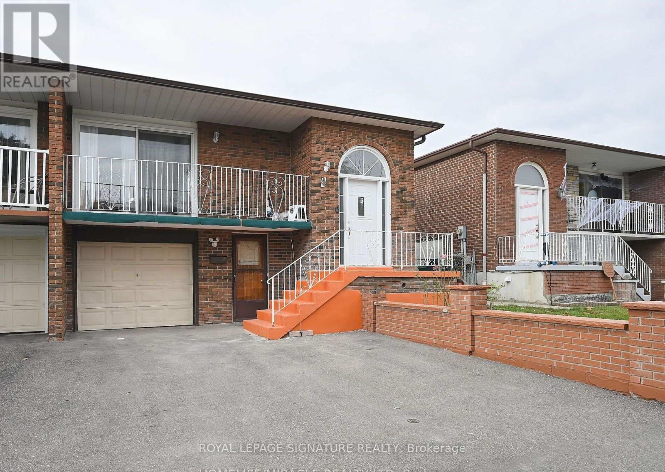4049 Village Creek Drive
Fort Erie, Ontario
Welcome to 4049 Village Creek Trail. This picturesque 7-year-old bungalow is set on a beautifully landscaped corner lot in one of Stevensville’s most sought-after communities. This striking home catches the eye with its timeless curb appeal, featuring stone and vertical siding, rich colour contrasts, wood grain textures, and bold front pillars. The lush, rounded lot is surrounded by manicured lawns and perennial gardens, creating a peaceful, private retreat. Step into the backyard and discover multiple areas designed for relaxation and entertaining, including a 15′ x 11′ covered concrete deck, a spacious 26’6″ x 13′ concrete patio, and a 6-seat hot tub with a gazebo perfect for enjoying warm summer nights or crisp fall evenings. Inside the open-concept great room is bright and inviting, featuring engineered hardwood floors, vaulted ceilings, quartz countertops, and a gas fireplace with an elegant surround. The kitchen includes a centre island with breakfast bar seating, stainless steel appliances, and sliding doors leading directly to the back deck. The main floor features a primary bedroom complete with a walk-in closet and 4-piece ensuite, plus a second bedroom with ensuite privilege to the main 3-piece bath. The finished basement expands the living space with a cozy recroom, a third bedroom, a 3-piece bathroom, a functional office area, plus plenty of room for storage. Ideally located just a short walk from Stevensville Mini Park and the Conservation Club, where you can enjoy walking trails, nature views, and fishing. This home is a true balance of comfort, style, and nature. Whether you’re relaxing indoors or entertaining outdoors, 4049 Village Creek Trail offers the lifestyle you’ve been waiting for. (id:61215)
40 Belair Drive
St. Catharines, Ontario
Beautiful and unique three plus one bedroom and three bathroom multi level family home built by John Boldt in 1982. Located in prestigious Cole Farm area one block from lake Ontario and minutes from Port Dalhousie. Features include spacious kitchen, living room and dining room along with an addition of a sun room with doors leading to an inground pool and private fenced yard. Second level has two bedrooms and one bathroom. Unique to this home is an addition on the third level consisting of large master bedroom and a three piece ensuite. The walk out basement is finished with an extra bedroom, includes a family room with a wood burning fireplace, a sewing room, and a storage room. Exterior features a 1 and a 1/2 car garage, beautiful landscaping, and a cozy front porch for evening relaxation. Updates include furnace 2021 and A/C 2016. Most windows replaced, roof has been updated in 2015, and pool liner in 2012. Located only blocks to schools and church’s. This is a wonderful family home. (id:61215)
6611 Margaret Street
Niagara Falls, Ontario
Welcome to this solid brick side-split, offered for the first time on the market! Situated on a large corner lot in a well-established, family-friendly neighbourhood of Niagara Falls, this home is ready for its next chapter. Featuring three bedrooms, an attached garage, and a double-wide interlock driveway, the property offers plenty of space inside and out. The layout provides great potential for a family, investor, or handyman looking to add their own personal touches and updates. Enjoy the convenience of being just minutes to the QEW, Costco, grocery stores, shopping, and everyday amenities. Both public and Catholic elementary schools are within walking distance, making this an ideal location for families. Don’t miss this opportunity to own a solid home with endless potential in a sought-after Niagara Falls neighbourhood. (id:61215)
3157 Bethune Avenue
Fort Erie, Ontario
Welcome to Ridgeways finest. Tucked on a quiet street in one of the areas most sought-after neighbourhoods, this custom-built bungalow offers over 3000 square feet of luxury design. It all begins with a bold timber-framed entry; setting the tone for whats to come. Step inside and you’re immediately welcomed by an open-concept layout, where natural light pours through oversized windows, highlighting the 9-foot ceilings and creating a seamless, sophisticated flow throughout.The kitchen? A true centrepiece; featuring a waterfall quartz island, full-height backsplash, custom cabinetry, and seamless connection to the living and dining space, anchored by a cozy gas fireplace. The primary suite is thoughtfully tucked away for privacy, boasting tray ceilings, a custom walk-in closet, and a spa-inspired ensuite with a 6-foot soaker tub and glass shower. Solid hardwood floors, porcelain tile, and a walkout to a private, oversized deck complete the main level. Downstairs expands your living space with a generous family room, two additional bedrooms, and a full bathroom; ideal for guests, extended family, or a private retreat. Outside, the rare triple car garage is a dream for car lovers or anyone needing extra space.Located just a walk from Bernard Beach, minutes to Crystal Beach, and a short drive to Niagara Falls; this custom home doesn’t just check boxes. It raises the bar. (id:61215)
7 – 190 Canboro Road
Pelham, Ontario
A rare offering in prestigious Canboro Hills, this end unit bungaloft townhome by DeHaan Homes delivers over 2,400 sq. ft. of refined living space where every detail has been designed with intention. From its striking stone and stucco exterior to the soaring ceilings and expansive windows inside, the home captures a sense of elegance and comfort at once.The great room is an impressive centrepiece, showcasing vaulted ceilings, a sleek gas fireplace, and custom millwork that add to its sophistication. Glass doors open to a covered terrace, blending indoor and outdoor living for effortless entertaining or quiet retreat.The chefs kitchen combines beauty and function with quartz surfaces, bespoke cabinetry, premium appliances, and an oversized island that invites gatherings. The adjoining dining area flows seamlessly, creating a space tailored for both everyday living and special occasions.The main floor primary suite offers the privacy of a boutique hotel with a spa-inspired ensuite featuring a freestanding tub, glass shower, and double vanity, complemented by a custom walk-in closet. A second bedroom, powder room, and designer laundry with direct garage access complete the main level. Upstairs, the open loft is ideal for a lounge or office, while a third bedroom with its own ensuite ensures family and guests experience comfort and luxury.Life in Canboro Hills is enhanced by maintenance-free living, with lawn care and snow removal included with a monthly fee of $390/mth. Situated in the heart of Fonthill, celebrated for its rolling hills, boutique shops, acclaimed restaurants, championship golf, and proximity to Niagara’s wine country this residence offers an unparalleled lifestyle in one of Ontarios most sought-after communities. (id:61215)
9143 Sodom Road
Niagara Falls, Ontario
Discover the charm and potential of this spacious two-bedroom bungalow nestled on a large 100ft X 215ft , private lot on Sodom Road, just minutes from stunning Niagara Falls. Perfectly positioned close to shopping, schools, and amenities, this home offers convenience with a country feel. Enjoy ample main floor living space including 2 bedrooms, eat-in kitchen, living room, and a versatile family room created by converting a large 20 x 22 double garage, easily reversible to suit your lifestyle. Set back on the lot, the property features a large driveway with ample parking and a welcoming front porch ideal for your morning coffee. The kitchen opens to a lovely covered back porch, while the sliding walkout from the family room leads to an expansive backyard that backs onto a creek, lined by trees, offering exceptional privacy. Additional highlights include an outbuilding currently being transformed into a secondary 1 bed, 1 bath dwelling, complete with hydro & gas. The property has another utility shed, gardens, and endless possibilities for expansion or income opportunity. This property is a rare blend of country charm and city convenience that invites you to create your perfect retreat or investment property in scenic Niagara Falls. Attached garage currently used as living room, can be converted back; doors still operate, and SQ ft includes garage. (id:61215)
5150 Mulberry Drive
Lincoln, Ontario
Huge 4 Bedroom, 2 bath Family Sized Semi in the heart of Beamsville. The main floor boasts an eat-in kitchen with ceramic tile and a bright bay window. There is a separate dining area and a large family room with sliding glass doors out to the covered rear deck with natural gas hook up for the BBQ. The family room has California shutters and a Napolean gas fireplace. Upstairs there are four bedrooms including a 26 x 10 foot primary with double closets which could also serve as an upper level family room or office, a second primary with wall to wall closets and two additional bedrooms. The lower level has 600 square feet of additional space ready for finishing, perfect for the kids and all your storage needs. All sitting on an oversized 35 x 115 foot lot there is plenty of yard space for the whole family. The back yard is fully fenced and there is rear shed and an extra deep single car garage. So much space for your dollar here! Easy access to the QEW for commuters. Close to schools, parks, shopping and everything Beamsville has to offer. (id:61215)
514 Bellflower Court
Milton, Ontario
Stunning End-unit Townhouse In Milton’s Highly Sought-after Walker Neighborhood! This Beautifully Upgraded Home Features 3 Spacious Bedrooms And 2.5 Baths, Showcasing Pride Of Ownership Throughout. Beautiful Eat In Kitchen, Offers Quartz Counters, Backsplash, Stainless Steel Appliances, A Central Island Perfect For Entertainment. The Great Room Is Highlighted With Accent Wallpaper. Walkout To A Balcony Equipped With A Gas Line For Bbqs, Making It Perfect For Entertaining. The Second Floor Also Features A Beautiful And Convenient Laundry Room. Engineered Hardwood Flooring That Adds Warmth And Elegance On The Second Floor. The Primary Bedroom Offers Ample Space With Natural Light, Walk In Closet And En-suite. Complemented By Two Additional Well-sized Bedrooms And Upgraded Bathroom. This End-unit Townhouse Offers The Privacy And Extra Windows For Added Brightness. Very Well Maintained And Move-in Ready, It Provides Modern Finishes And Functional Design. Located Within Close Proximity To The Future Milton Education Village, And Walking Distance To Rattle Snake Public School, St. Josephine Bakhita Ces, And Neighbourhood Parks. Shopping, Transit, And Major Highways Are Just Minutes Away, Making This Property An Exceptional Choice. A Rare Opportunity To Own A Stylish, Upgraded Home In A Prime Location! (id:61215)
1302 – 60 Absolute Avenue
Mississauga, Ontario
Stunning Marilyn Monroe Building Of The Absolute World. South Facing Fantastic View. Large Balcony. Close To Square One, City Hall, YMCA, Public Transit, QEW & Hwy 403. Hurontario Light Rail Transit near completion. Connect directly to GO Transit. Freshly painted. Shows Well. Mostly 9 Ft Ceiling. Large Den May Be Used As 2nd Bdrm. 2 Full Bath. Includes 1 Parking (Across from Elevator Lobby) & Locker. No Pets, Non-Smoker. Single Family Only. Tenant Pays Own Electricity & Liability Insurance. $400 Refundable Deposit. Lavish Amenities include: Absolute Club House, 50th Floor Lounge, Gym Room, Guest Suites, Indoor & Outdoor Pools, Visitor Parking. 24-hr Grocery on site. View https://60absolute.ca/ . Yours to enjoy! (id:61215)
A – 133 Durham Street
Port Colborne, Ontario
Be the first to live in this brand-new 1-bedroom, 1-bathroom unit featuring a bright open-concept layout, modern finishes, carpet-free flooring, and a sleek kitchen that flows into the living area. Enjoy a spacious bedroom, stylish full bath, 1 parking space, and separate utility meters for added convenience. Ideally located near shops, dining, parks, the waterfront, and commuter routes. Move-in ready and never lived in, don’t miss out! (id:61215)
74 Pinot Crescent
Hamilton, Ontario
5 years new corner lot 2 story townhouse just like a semi. This lovely home features 3 bedrooms 2.5 washrooms and a total space of 1610 sq.ft. above grade.Located in the heart of Fruit land minutes from QEW, Costco plaza, parks and school. Enter into main level that boosts a 9′ ceiling, open concept living/dining room with fireplace, modern kitchen with upgraded cabinets, a large island, equipped with new appliances with gas stove. Then follow the elegant oak stares to the upper level that has 3 spacious bedrooms including a master with 3 pieces ensuite and large walk-in closet and 2nd floor laundry. Oversize 1.5 garage with access to home and a double car driveway. **Currently tenanted, more photos and showing slots to be added letter.** (id:61215)
4 Royal Salisbury Way
Brampton, Ontario
Huge 3 Bedroom Bungalow with 2 sinks bathroom, and 2 parking spots. Fully renovated Kitchen with tons of cabinetry stainless steel appliences, granit counter top, backsplash, pot lights, huge eat-in kitchen island, fully renovated bathroom. Laminate floors through out. Masive bedrooms with large windows and closets. Open concept living and dining room with walk out to a private balcony. Plenty of closets for storage. Beautiful private backyard with nice patio. Located in a great location near parks, schools, a recreation centre, shopping, and Hwy 410. (id:61215)

