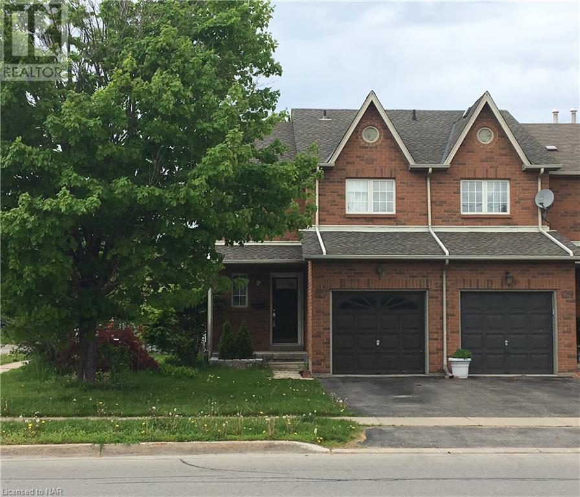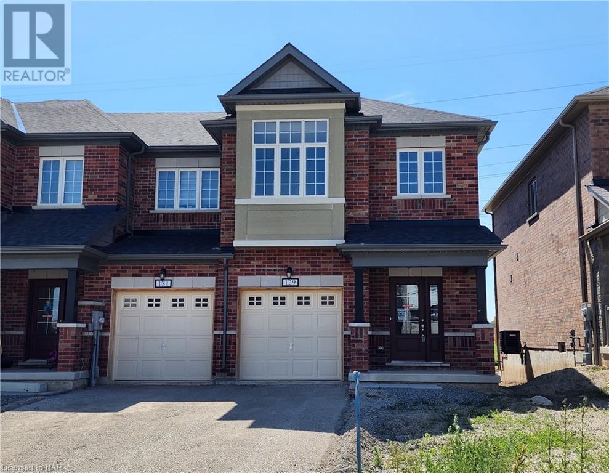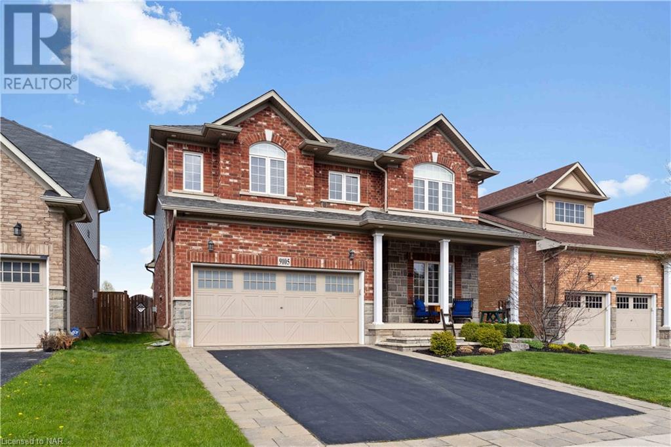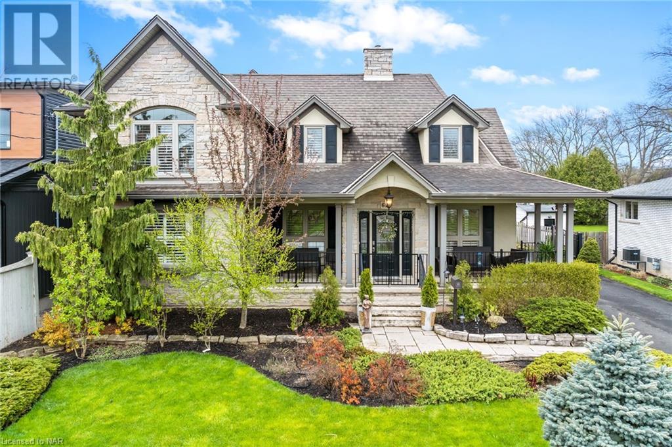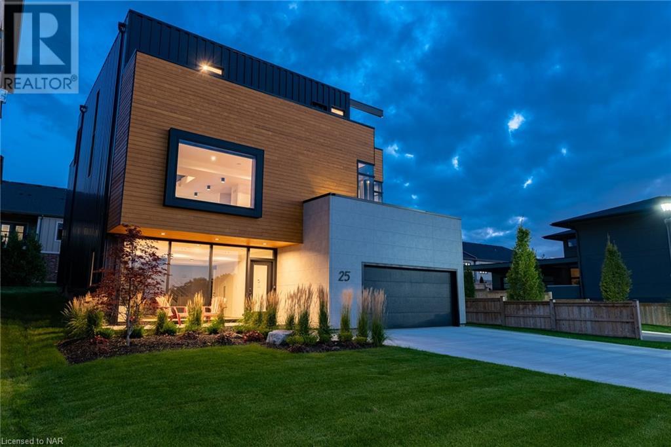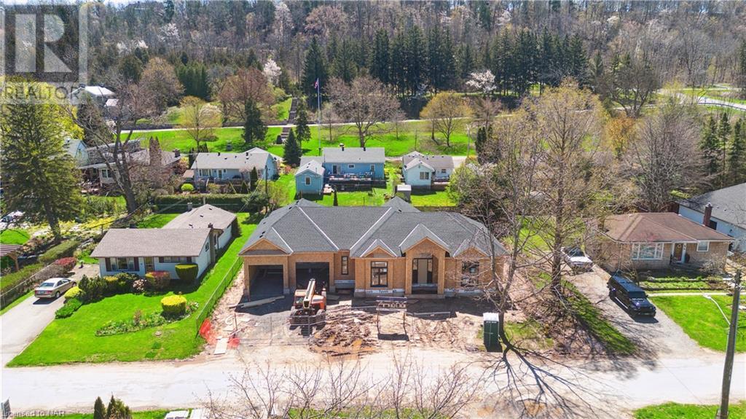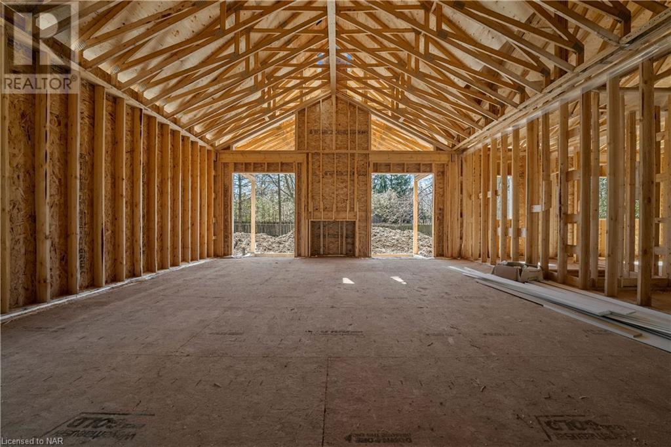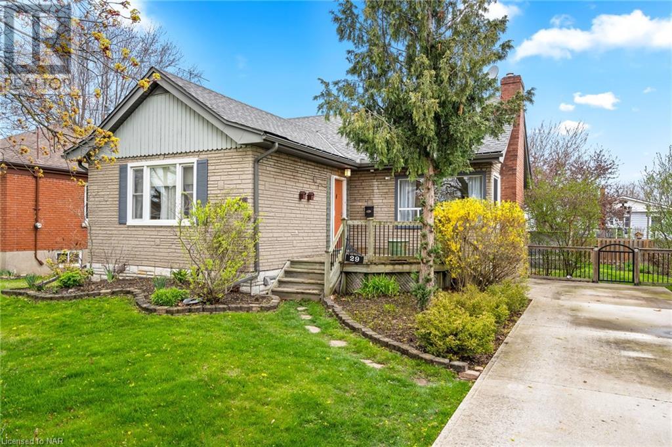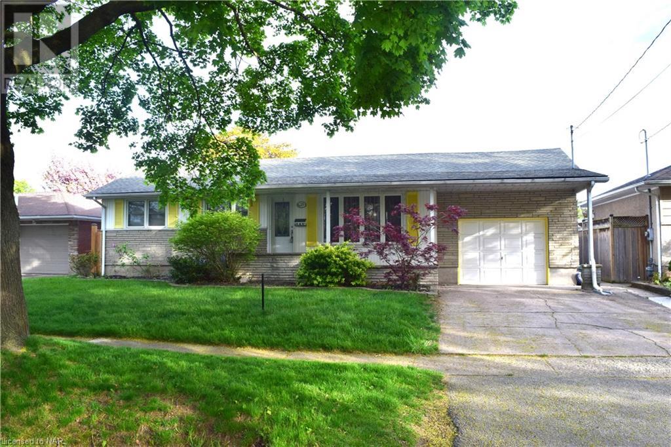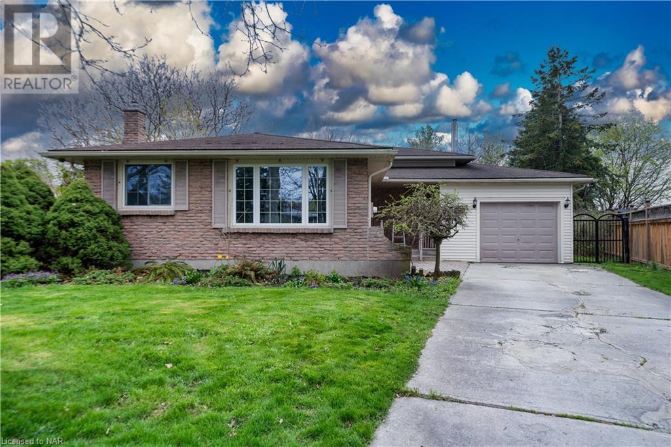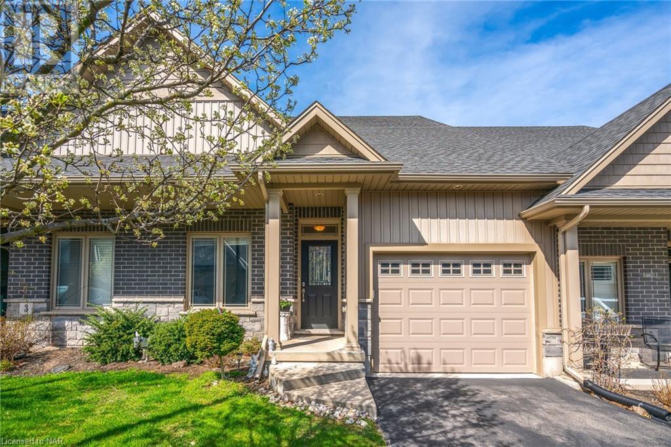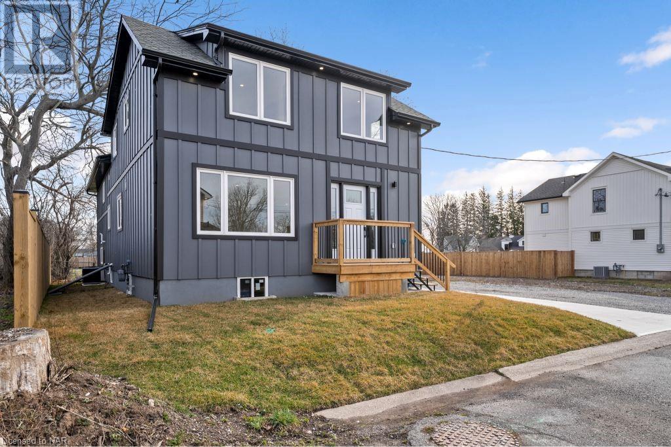LOADING
127 Scott Street
St. Catharines, Ontario
GREAT OPPORTUNITY IN DESIRABLE NORTH END ST. CATHARINES!! Lovely 2-storey end-unit townhome, with attached garage & finished basement. Excellent location offering quick access to QEW, transit, shopping & dining (Fairview mall, Costco, Starbucks) & just a short drive to the Lake, the beach & charming Port Dalhousie. This bright home features a nice living & dining area with hardwood flooring & fireplace. Sliding patio doors lead to backyard deck & a privately fenced-in yard. Modern kitchen with stainless steel appliances. This home offers 3 spacious bedrooms & 2 bathrooms. Large master with walk-in closet. The finished basement features a cozy family room, a laundry room & additional storage. Many nice features, including a gas line hookup for your BBQ, a NEST smart temperature control & a video intercom at front door! This unit is sure to impress! Book your showing today! (id:35868)
129 Sapphire Way
Thorold, Ontario
WELCOME TO ROLLING MEADOWS AREA OF THOROLD. This Newly built end-unit townhouse has so much too offer. The main floor greets you to a spacious front foyer leading you to an open concept modern Kitchen, Family room with a walk-out to a deck, inside entry from the garage and a 2 pc bath. Upstairs comes complete with three bedrooms and two full bathrooms. The primary bedroom boasts a 5 pc ensuite and a walk in closet. This home is carpet free and includes beautiful upgrades. The driveway can accomodate 2 cars and one parking spot inside the garage. Centrally located with close access to Highways 406 and the QEW, minutes to Brock University, shopping nearby at Pen Center and plenty of other amenities. (id:35868)
9105 White Oak Avenue
Niagara Falls, Ontario
Nestled in the quiet and charming neighborhood of Chippawa, this two-storey residence epitomizes modern comfort and tranquil suburban living. Formerly a builder’s model home, this property boasts over $120,000 in upgrades, showcasing premium craftsmanship and attention to detail throughout. Upon entering, you’ll be greeted by an inviting open-concept design that seamlessly integrates the kitchen and living area. The spacious layout is ideal for both everyday living and hosting gatherings, with a convenient walk-out to the backyard enhancing the indoor-outdoor flow. A standout feature of the main floor is the walk-through pantry, providing easy access from the kitchen to the elegant dining room. This thoughtful design element not only adds practicality but also enhances the overall aesthetic appeal of the space. Venture upstairs to discover four well-appointed bedrooms, each offering ample space and comfort for restful nights. The highlight of the upper level is undoubtedly the master suite, boasting a generous walk-in closet and a luxurious five-piece ensuite. Pamper yourself in the tranquility of this private retreat, complete with all the amenities needed for relaxation and rejuvenation. Convenience is key with the inclusion of bedroom-level laundry facilities, making daily chores a breeze. Outside, the professionally landscaped front and back yards create an inviting outdoor oasis, perfect for enjoying the beauty of nature or entertaining guests. Additional features include gates on both sides of the home, providing added security and privacy for you and your family. Whether you’re unwinding in the comfort of your own home or exploring the natural beauty of the surrounding area, this property offers the perfect blend of modern living and suburban charm! (id:35868)
614 Clare Avenue
Welland, Ontario
MAIN FLOOR IN-LAW SUITE ! Welcome to 614 Clare Avenue, a stunning home nestled in the heart of Welland, Ontario. This expansive home offers an impressive layout with 4 bedrooms, 4 bathrooms, and an entire 1 bedroom 1 bathroom in-law suite with a separate entrance on the main level. Over 2500 square feet of meticulously crafted living space. The main floor provides a bright living room with a fireplace, enclosed in a stylish mantle installed in 2021, perfect for intimate gatherings or quiet evenings at home and flows into the dining room and kitchen. The kitchen offers elegant granite countertops that offer plenty of counter space and functionality for culinary delights. Recently upgraded appliances and fixtures add a touch of modernity to the space, while the wooden cabinetry exudes timeless charm. Upstairs the primary bedroom offers ample space with a large walk-in closet and features a newly added ensuite bathroom, a luxurious addition in 2020, providing a private sanctuary. The upper level also provides 2 other bedrooms and a 4pc bath. Recent upgrades extend beyond the kitchen and bathroom, with engineered hardwood flooring gracing select areas of the home, including the in-law suite and two upstairs bedrooms. Throughout the residence, fresh paint accents the walls, creating a bright and inviting atmosphere that’s sure to impress. An electric car charger adds modern convenience, catering to eco-conscious lifestyles. There are 2 furnaces and 2 A/C’s, including a recent replacement of the upstairs units in 2022, this home offers efficient heating and cooling year-round. Nestled in a sought-after neighbourhood, 614 Clare Avenue epitomizes modern living with its blend of style, functionality, and comfort with a beautiful back yard and detached garage. Don’t miss the opportunity to make this your dream home. Schedule a viewing today and experience the best of Welland living. (id:35868)
25 Kenmir Avenue
St. Davids, Ontario
This custom-built residence stands apart from any other in the prestigious St. Davids, offering breathtaking views of Toronto from your wrap-around porch. Spanning 3,346 square feet of finished living space, this home features floor-to-ceiling windows that flood the space with natural light, complementing the 10-foot ceilings and with a curtain wall offering a seamless connection to the outdoors. The thoughtfully designed layout includes 3 bedrooms, each featuring custom-built closets and 4 bathrooms. The Chef’s kitchen is a culinary masterpiece featuring Italian-imported cabinetry, high-end appliances, and a stunning waterfall countertop island. The open riser staircase, crafted with hot rolled steel, adds a touch of contemporary elegance. The master is a retreat with a custom-organized walk-in closet with built-in cabinetry, a spa-like 5-piece ensuite with heated flooring, a tiled glass shower, and a walkout to a 750-square-foot deck. The fully fenced pool-sized backyard that has been carefully landscaped ensures the utmost privacy. A fully finished concrete driveway with installed lighting, and the garage has been finished with epoxy flooring. Don’t miss the opportunity to make 25 Kenmir your sanctuary. (id:35868)
9 Kent Street
Niagara-On-The-Lake, Ontario
Discover the epitome of luxurious living in this remarkable oversized 4-bedroom, 3-bathroom estate-style bungalow, nestled on a sprawling 90-foot wide lot in the highly sought-after and conveniently located historical enclave of Queenston. This bungalow features 2,285 sqft with 4 large bedrooms, 3 bathrooms, a double car garage, a gas fireplace, a rear-covered deck, and a large 62×168 lot surrounded by mature trees. As you step inside the home, be awe-inspired by the grandeur of the 13-foot ceilings at the foyer, 10-foot ceilings through the main floor, and vaulted ceilings in the great room. Luxury finishes are present throughout, which include custom cabinetry, hardwood flooring, a tiled glass shower, 8 ft doors, oversized black windows & much more. Still time to select certain finishes, please contact the listing agent for further information and details on the property. Occupancy date of August/September. (id:35868)
7 Circle Street
Niagara-On-The-Lake, Ontario
Nestled in the sought-after Old Town Niagara-on-the-Lake, this property offers a rare opportunity to embrace luxurious living. This bungalow features 2,285 sqft with 3 large bedrooms, 3 bathrooms, a double car garage, a gas fireplace, a rear-covered deck, and a large 62×168 lot surrounded by mature trees. As you step inside the home, be awe-inspired by the grandeur of the 13ft ceilings at the foyer, 10ft ceilings through the main floor, and vaulted ceilings in the great room. Luxury finishes are present throughout, which include custom cabinetry, hardwood flooring, a tiled glass shower, 8 ft doors, oversized black windows & much more. Still time to select certain finishes, please contact the listing agent for further information and details on the property. Occupancy date of August/September. (id:35868)
29 Fawell Avenue
St. Catharines, Ontario
Attractive brick 1.5 storey in desirable Grapeview area with charming architectural details and charisma. Upon entering the foyer you’ll find attractive grey tiled floors and geometric wallpaper that pair beautifully with the two-toned hardwood staircase. The kitchen is located at the rear of the home overlooking the yard with direct access to the deck. Light-toned cabinets offer abundant storage and smart configuration allows for a double-door pantry, feature glass corner cabinet, and multiple pots and pan drawers. A spacious dining room with a bay window and striking blue accent wall offers the ideal ambiance for formal dining or everyday meals. Open to the bright living room that overlooks the front yard and a wood-burning fireplace with a classic stone facade. The main level has two generous bedrooms located off the main hallway with easy access to the 4pc main bath. The second level has a large loft with a vaulted ceiling, window, and storage area ideal for a wardrobe. This bonus space is great for a hobbyist, kids playroom, or even a walkup suite. The lower level has plenty of potential! With direct access from the rear yard through its separate entrance there is potential to create a separate in-law suite. A laundry room provides easy-to-access plumbing and there are several windows. This home must be seen! (id:35868)
25 Overholt Street
St. Catharines, Ontario
Come check-out Overholt! Located in a mature, desirable neighborhood in the north end of St Catharines. Wide 62′ lot with gazebo, concrete patio and above ground pool to enjoy the summer weather. 3+2 beds, 1+1 baths. Open concept kitchen/dining/living room, great for family gatherings. Large island in kitchen with loads of counter space and cabinets. Take a couple of steps down to a spacious family room with gas burning fireplace. Access to large single car garage and backyard from this level. Additional side entrance to home is on this level which adds potential for an in-law suite. Quick access to QEW. All amenities nearby. Enjoy raising your family at 25 Overholt St. (id:35868)
22 Vanier Court
St. Catharines, Ontario
Welcome to 22 Vanier Court, your cozy haven nestled in a family-friendly neighborhood. Situated at the end of a tranquil cul-de-sac, this charming abode is just moments away from the scenic delights of Port Dalhousie and the recreational offerings of Jaycee Park. Step inside to discover a delightful 3+1 bedroom dwelling awaiting your presence. The entryway seamlessly flows into a luminous open-concept living room and dining area, leading you further into a kitchen adorned with ample natural light and abundant storage space. Ascend a few steps to find the tranquil bedroom zone, featuring three snug bedrooms and a stunning 3-piece bathroom. Venture downstairs to uncover a capacious recreational room primed for entertainment. An adjoining room presents itself as a sizable bedroom, accompanied by a convenient 3-piece bathroom. Additionally, the laundry and storage area offer generous space, providing endless possibilities for organization. Outside, a vast pie-shaped backyard beckons, offering ample room for future endeavors such as an inground pool, deck, and shed—a perfect setting for hosting gatherings on balmy summer days. Come and check it out! (id:35868)
5490 Prince Edward Avenue Unit# 4
Niagara Falls, Ontario
Beautiful 2 bedroom, 2 bathroom bungalow model unit with desirable features in a prime location in Niagara Falls is hard to come by. Great access to highways, parks, shopping, dining, restaurants and wineries. The kitchen alone is a dream for anyone who loves to cook or entertain, with an oversized, side-by-side SS full refrigerator/freezer, granite countertops, gas stove and a centre island. The Living Room has wall-to-wall sliding doors that leads to the spacious deck with a park view which adds a lovely touch of serenity. The primary bedroom includes a walk-in closet and a 3pc ensuite. The second bedroom has a large window overlooking the beautiful gardens. Main floor laundry room with an interior entrance to the garage adds convenience to daily living. The basement has a full kitchen, large eating area, and spacious recreation room. Design your own bedroom/office and bathroom (roughed-in) for the potential in-law suite/additional income. It’s an opportunity not to be missed for anyone looking for luxurious living in Niagara Falls! (id:35868)
40 Parkview Avenue
Fort Erie, Ontario
Welcome to your custom-designed 4-bedroom, 2.5-bathroom home, just a short stroll from Lake Erie. This meticulously renovated residence maintains its original footprint while offering a fresh, modern feel. The open-concept living space is flooded with natural light which bounces off the gorgeous new finishes such as engineered hardwood, quartz countertops and a custom kitchen. The four bedrooms provide flexibility for a growing family or a comfortable home office. The beautiful staircase which was custom built adds a touch of elegance blending the spaces together seamlessly. Enjoy the convenience of a custom home with the added bonus of Lake Erie within walking distance. Don’t miss your chance to own this stylish and unique property. (id:35868)

