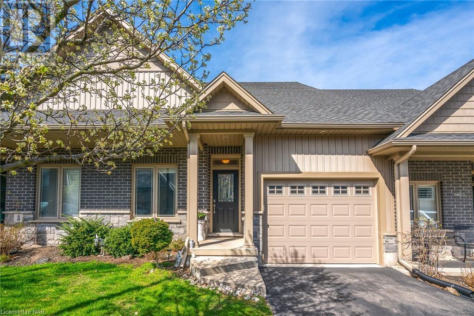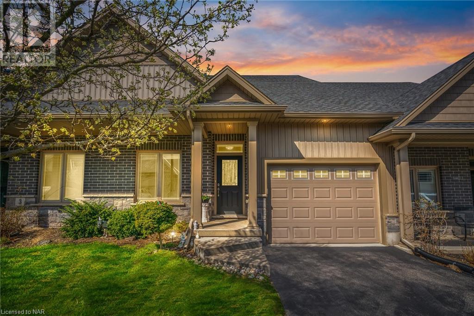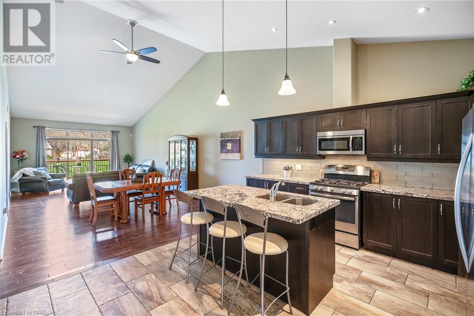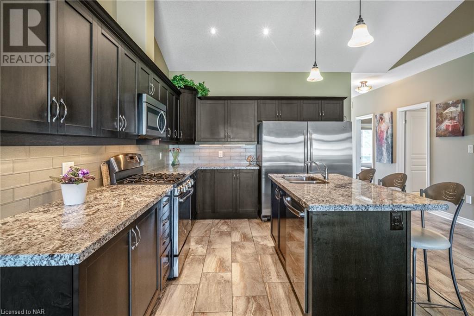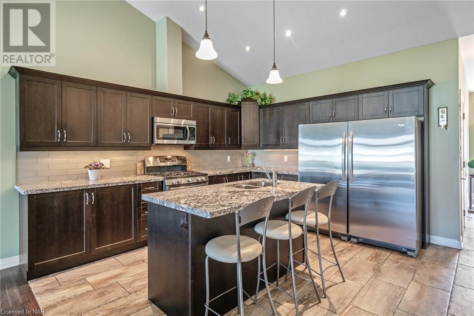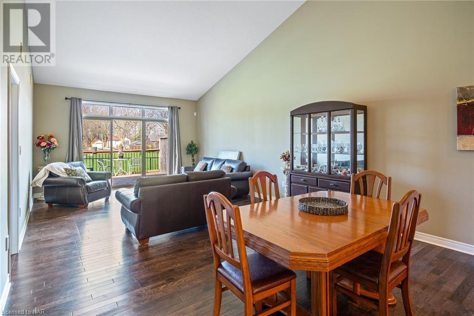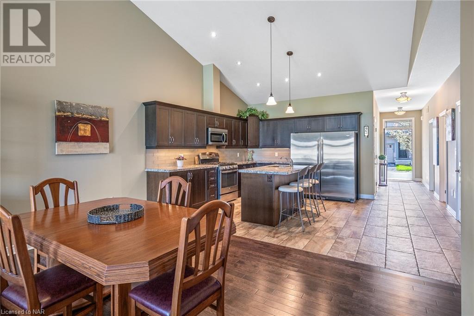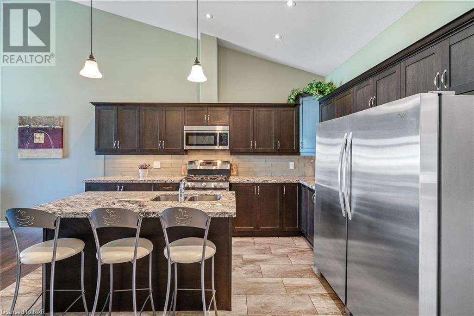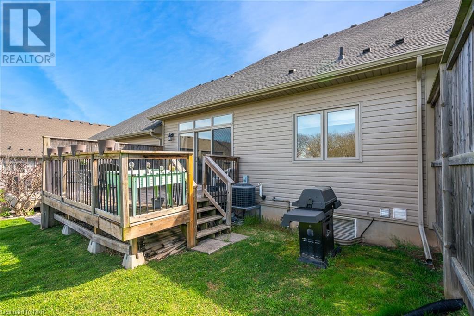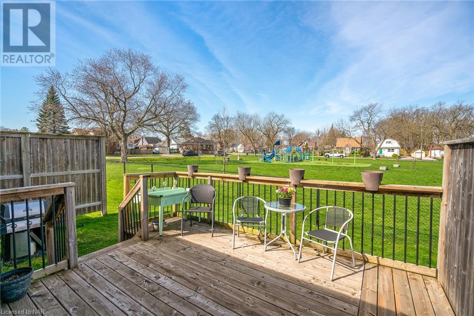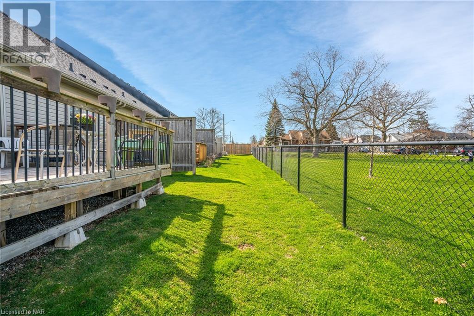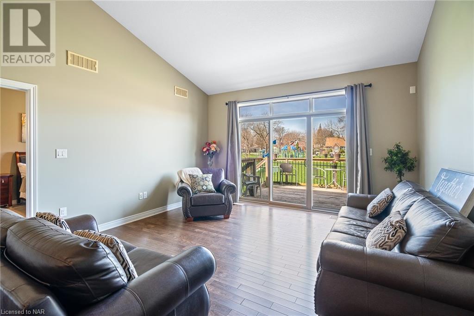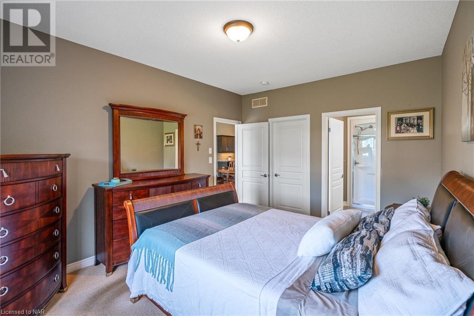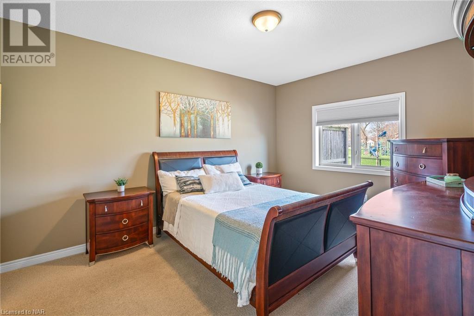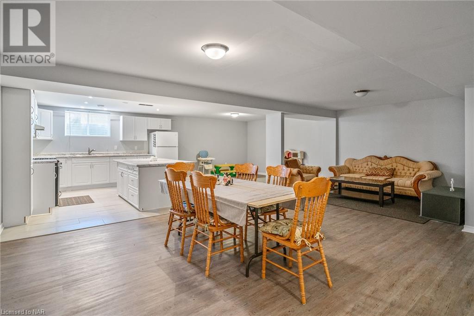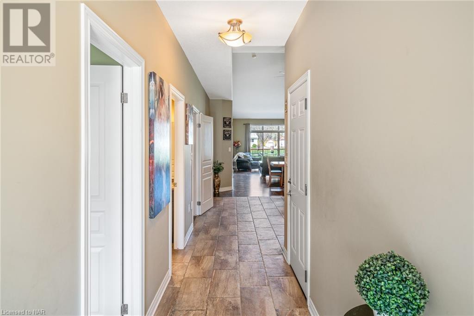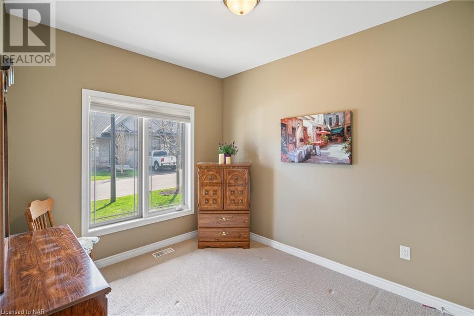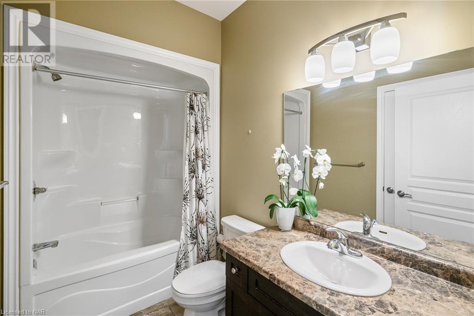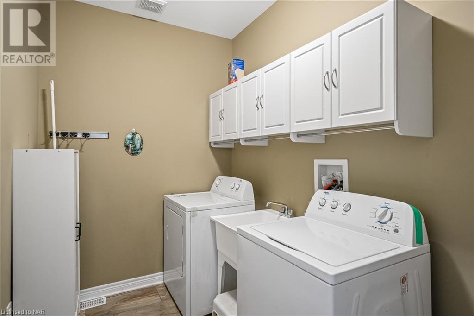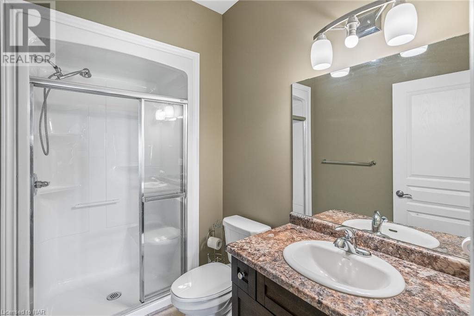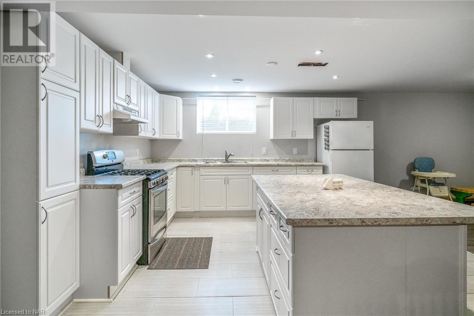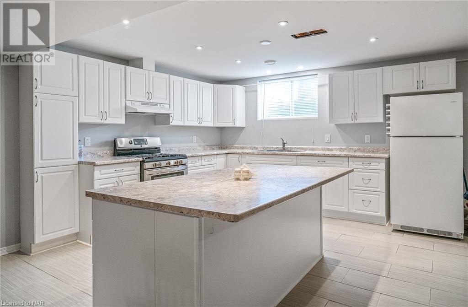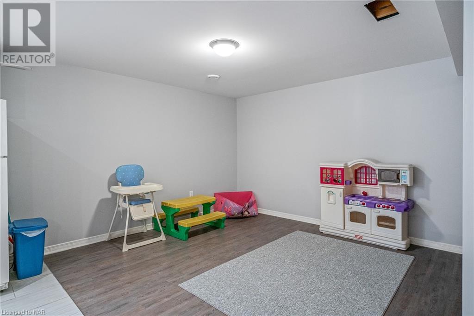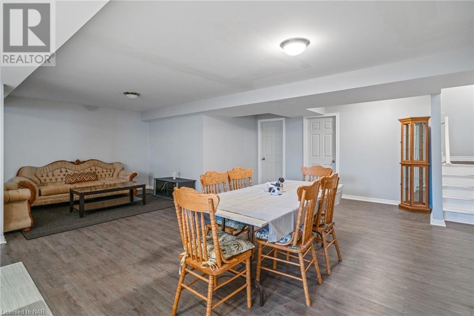5490 Prince Edward Avenue Unit# 4 Niagara Falls, Ontario L2G 0G5
$699,000Maintenance, Landscaping
$140 Monthly
Maintenance, Landscaping
$140 MonthlyBeautiful 2 bedroom, 2 bathroom bungalow model unit with desirable features in a prime location in Niagara Falls is hard to come by. Great access to highways, parks, shopping, dining, restaurants and wineries. The kitchen alone is a dream for anyone who loves to cook or entertain, with an oversized, side-by-side SS full refrigerator/freezer, granite countertops, gas stove and a centre island. The Living Room has wall-to-wall sliding doors that leads to the spacious deck with a park view which adds a lovely touch of serenity. The primary bedroom includes a walk-in closet and a 3pc ensuite. The second bedroom has a large window overlooking the beautiful gardens. Main floor laundry room with an interior entrance to the garage adds convenience to daily living. The basement has a full kitchen, large eating area, and spacious recreation room. Design your own bedroom/office and bathroom (roughed-in) for the potential in-law suite/additional income. It’s an opportunity not to be missed for anyone looking for luxurious living in Niagara Falls! (id:35868)
Open House
This property has open houses!
1:00 pm
Ends at:3:00 pm
Property Details
| MLS® Number | 40574912 |
| Property Type | Single Family |
| Amenities Near By | Golf Nearby, Park, Place Of Worship, Public Transit, Schools |
| Equipment Type | Water Heater |
| Features | Southern Exposure, Conservation/green Belt, Balcony, Paved Driveway |
| Parking Space Total | 2 |
| Rental Equipment Type | Water Heater |
Building
| Bathroom Total | 2 |
| Bedrooms Above Ground | 2 |
| Bedrooms Total | 2 |
| Appliances | Microwave Built-in |
| Architectural Style | Bungalow |
| Basement Development | Finished |
| Basement Type | Full (finished) |
| Constructed Date | 2015 |
| Construction Style Attachment | Attached |
| Cooling Type | Central Air Conditioning |
| Exterior Finish | Brick, Stone |
| Fixture | Ceiling Fans |
| Foundation Type | Poured Concrete |
| Heating Type | Forced Air |
| Stories Total | 1 |
| Size Interior | 2377 Sqft |
| Type | Row / Townhouse |
| Utility Water | Municipal Water |
Parking
| Attached Garage |
Land
| Access Type | Highway Access |
| Acreage | No |
| Land Amenities | Golf Nearby, Park, Place Of Worship, Public Transit, Schools |
| Landscape Features | Landscaped |
| Sewer | Municipal Sewage System |
| Size Depth | 94 Ft |
| Size Frontage | 27 Ft |
| Size Total Text | Under 1/2 Acre |
| Zoning Description | R4-5, H-4 H-6 |
Rooms
| Level | Type | Length | Width | Dimensions |
|---|---|---|---|---|
| Basement | Storage | 12'10'' x 14'10'' | ||
| Basement | Utility Room | 12'11'' x 22'8'' | ||
| Basement | Recreation Room | 26'1'' x 32'11'' | ||
| Basement | Kitchen | 12'10'' x 12'7'' | ||
| Main Level | Bedroom | 9'1'' x 11'5'' | ||
| Main Level | 4pc Bathroom | 9'1'' x 5'4'' | ||
| Main Level | Laundry Room | 9'1'' x 6'0'' | ||
| Main Level | Full Bathroom | 5'7'' x 8'11'' | ||
| Main Level | Primary Bedroom | 11'8'' x 15'0'' | ||
| Main Level | Living Room | 14'1'' x 24'6'' | ||
| Main Level | Kitchen | 16'9'' x 15'11'' |
https://www.realtor.ca/real-estate/26793279/5490-prince-edward-avenue-unit-4-niagara-falls

