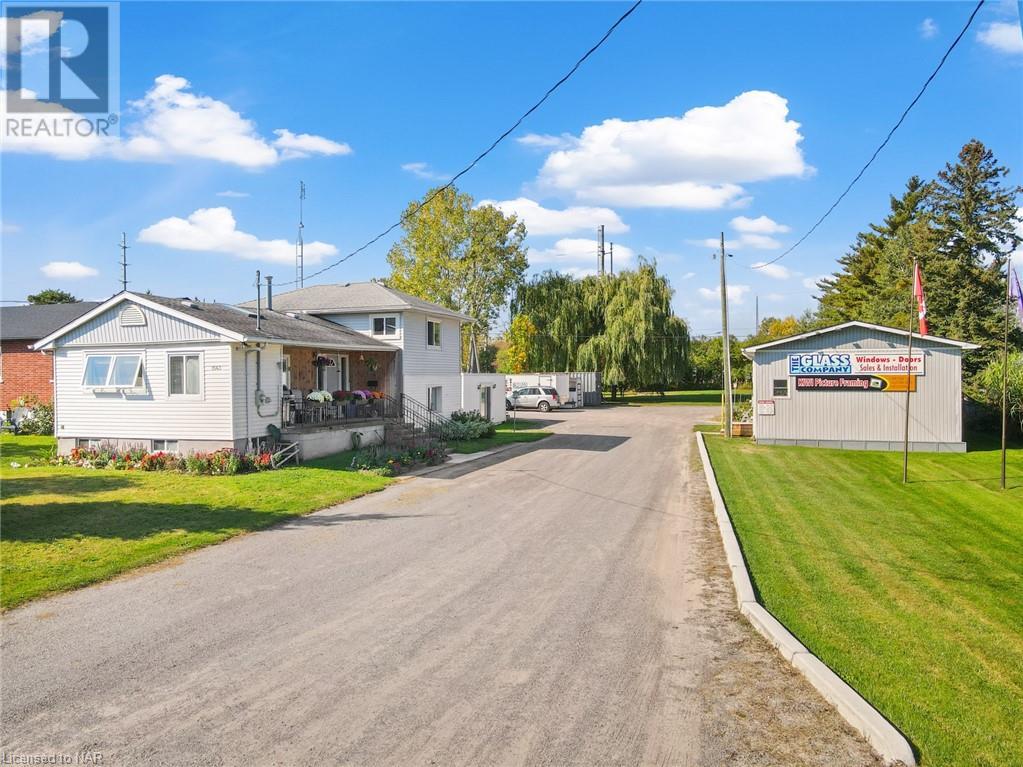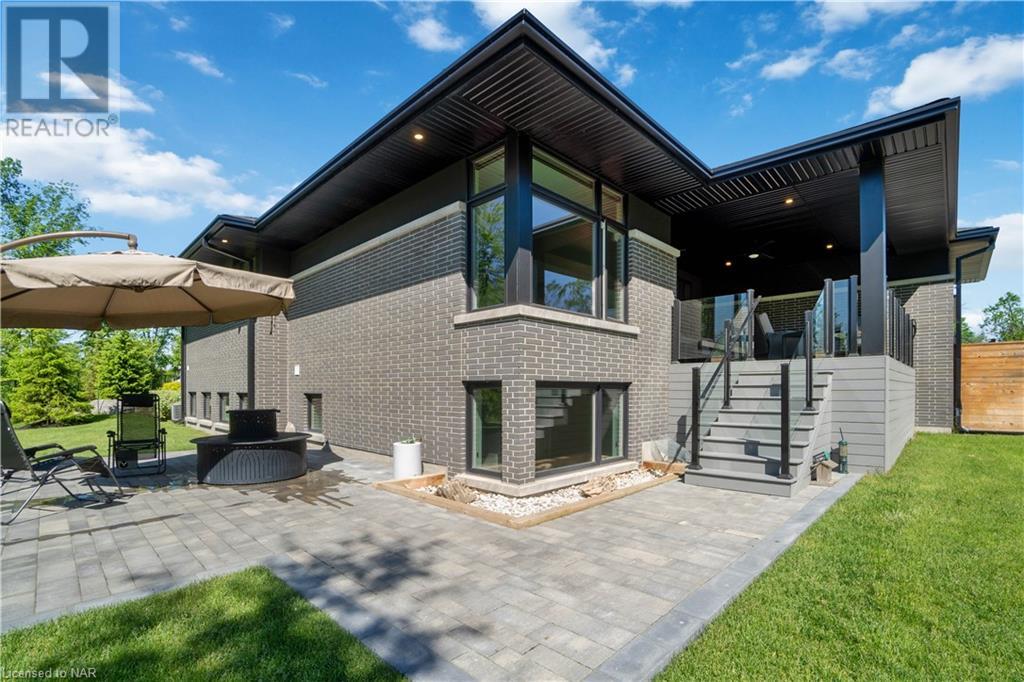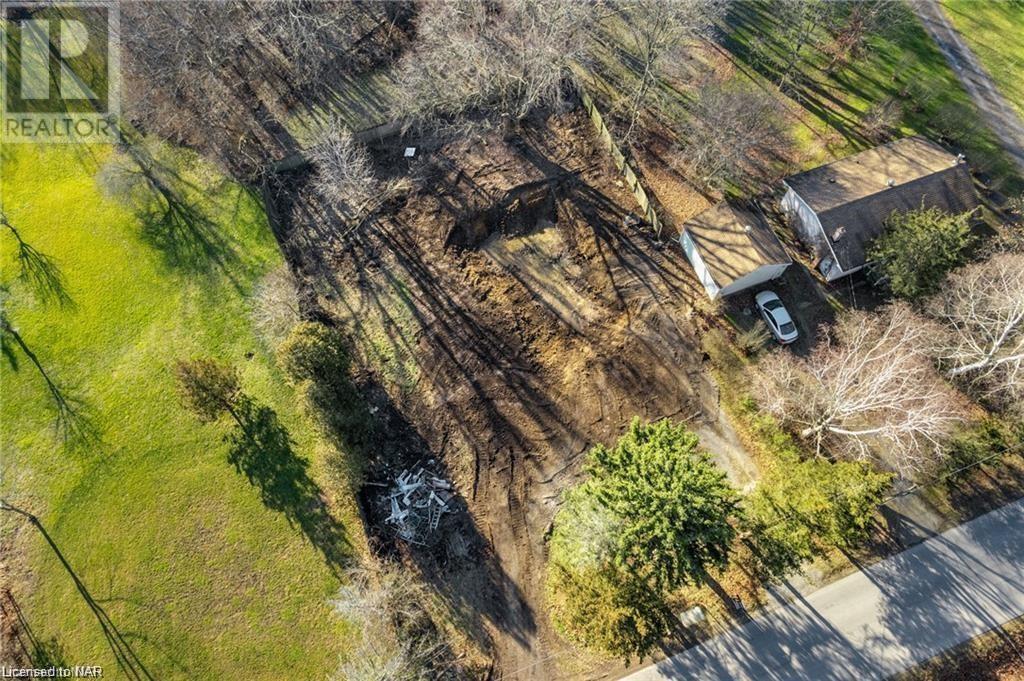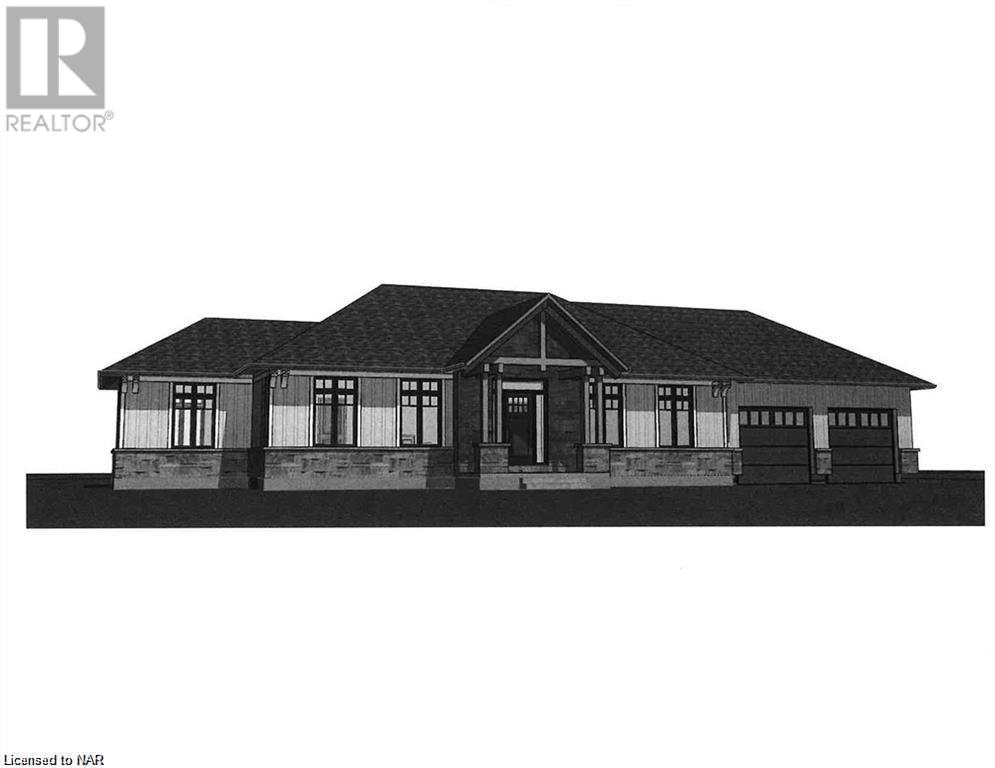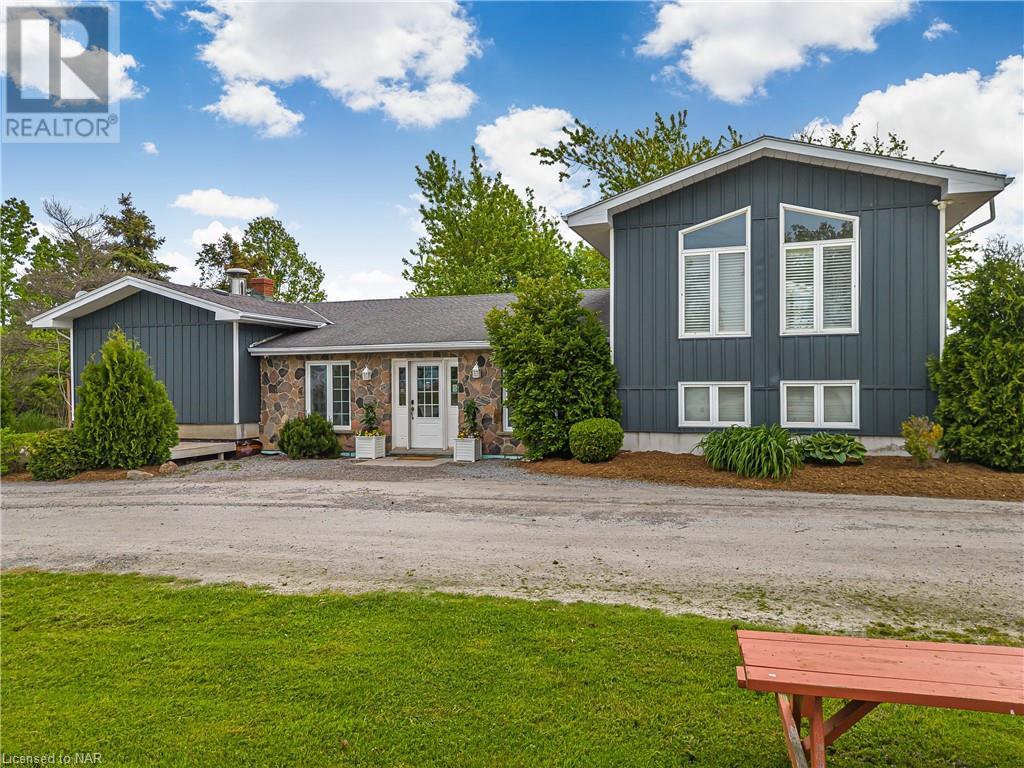LOADING
1563 Thompson Road
Fort Erie, Ontario
Discover the perfect blend of living and business in this 1600 square foot multi-level home with a maintenance-free exterior. This spacious home features a huge kitchen and stunning cathedral ceilings that create a welcoming and airy atmosphere. With a newer roof and furnace, you can move in worry-free. But that’s not all – included in the purchase price are two successful businesses! You’ll have the opportunity to run a thriving window sales and installation business along with a framing business. Imagine the convenience of living and working at the same location. Additionally, there’s a separate 1800 square foot shop on the property. This shop boasts a reception area, ample storage, and a workshop area. It’s perfect for expanding your business or pursuing new ventures. Situated on a generous 100 x 320-foot lot, you’ll have plenty of space for outdoor activities and future expansion. Don’t miss this unique opportunity to have it all – a beautiful home, a successful business, and room to grow. (id:35868)
1563 Thompson Road
Fort Erie, Ontario
Discover the perfect blend of living and business in this 1600 square foot multi-level home with a maintenance-free exterior. This spacious home features a huge kitchen and stunning cathedral ceilings that create a welcoming and airy atmosphere. With a newer roof and furnace, you can move in worry-free. But that’s not all – included in the purchase price are two successful businesses! You’ll have the opportunity to run a thriving window sales and installation business along with a framing business. Imagine the convenience of living and working at the same location. Additionally, there’s a separate 1800 square foot shop on the property. This shop boasts a reception area, ample storage, and a workshop area. It’s perfect for expanding your business or pursuing new ventures. Situated on a generous 100 x 320-foot lot, you’ll have plenty of space for outdoor activities and future expansion. Don’t miss this unique opportunity to have it all – a beautiful home, a successful business, and room to grow. (id:35868)
80 Page Street
St. Catharines, Ontario
Turn-key GAINS! Vacant LEGAL TRIPLEX allows you to set market rent and start accepting applications. Completely renovated – with permits – UNIT 1 – offers 1 bedroom, new kitchen with appliances and bathroom – UNIT 2 – offers a bachelor with new kitchen & bathroom – UNIT 3 – offers 3 bedrooms, new kitchen with appliances, bathroom and laundry with washer & dryer. Freshly painted with new trim, doors, kitchen, flooring ,windows, each with new individual ductless units for heating and cooling. Proforma available with projected income and expense report – the numbers are there! No tenants – let’s get you started. (id:35868)
80 Page Street
St. Catharines, Ontario
Turn-key GAINS! Vacant LEGAL TRIPLEX allows you to set market rent and start accepting applications. Completely renovated – with permits – UNIT 1 – offers 1 bedroom, new kitchen with appliances and bathroom – UNIT 2 – offers a bachelor with new kitchen & bathroom – UNIT 3 – offers 3 bedrooms, new kitchen with appliances, bathroom and laundry with washer & dryer. Freshly painted with new trim, doors, kitchen, flooring ,windows, each with new individual ductless units for heating and cooling. Proforma available with projected income and expense report – the numbers are there! No tenants – let’s get you started. (id:35868)
6 Juniper Trail Unit# 11
Welland, Ontario
Welcome to 6 Juniper Trail, in the Beautiful Rose city of Welland nestled in exclusive Drapers creek built by the award winning Rinaldi homes located in an exclusive enclave of only 17 Luxury Townhomes! This is your opportunity to secure one of the most desirable private end units with oversized upgraded basement windows, and the most Spacious and Private Setback Yard-space in the Enclave. Enjoy stunning views of Drapers creek surrounding this luxurious 3 Bedroom, 3 Full Bath, Contemporary Bungalow. Not a Single Detail has been overlooked…enjoy 9 ft. Ceilings on the main floor. Upgraded Designer Kitchen with Quartz counters, tons of counter space and cabinetry, spacious island breakfast bar overlooking eat-in dinette and open to Great Room with wall to wall windows, floor to ceiling natural gas fireplace and walkout to Covered Rear maintenance free TREX decking with glass rail system-perfect for entertaining!!! Built in natural gas bbq, spacious additional patio featuring complete privacy overlooking Drapers Creek Protected Conservation. Spacious Bedrooms. Primary Suite with large walk-in closet, ensuite bath upgraded with Heated Floors for your comfort, Glass shower and upgraded Envelope floor tiling. All bathrooms are upgraded with Raised Vanities. Main floor laundry room. Bright staircase leading to finished Basement with oversized window feature leads to spacious Family room, 3rd Bedroom, and full bathroom with upgraded tub/shower unit. Family Room with rough in for wet bar & unfinished storage area great as an exercise room or 4th bedroom if needed. All landscape and snow removal is covered right up to the front door! Conveniently located across from visitor parking for your guests. Nothing left to do but move in and enjoy a life of luxury! (id:35868)
N/a Part 2 Firelane 3
Port Colborne, Ontario
BUILDING LOT with WATER VIEWS – Build your dream home and enjoy living near the lake on the desirable Firelane 3 in Port Colborne. Just steps away from one of Lake Erie’s finest beaches – where you can watch the sunset, cool off in the lake or launch your paddleboard at the end of Pinecrest Rd. Lot has pre-approved septic and complete archaeological study. The slope of the land lends itself to a slab on grade house complete with a rooftop patio for quiet afternoons amongst old growth trees with an unobstructed view of the lake.The proposed house design is for a 2,040 sq ft which could include the rooftop patio and be finished in any style. Archaeological & Hydrogeological Assessments have been completed. Located steps away from the Lake Erie access at the end of Pinecrest Rd, which is great for sunset photos, skipping stones, paddleboarding or cooling off in the lake. Easy access to Hwy 3, 140 and 406. 5-minute drive to downtown Port Colborne’s shops, restaurants services and the Welland Canal. 20-minute drive to the Peace Bridge to USA and 90 minutes to Toronto. (id:35868)
197 Alberta Street
Welland, Ontario
Welcome to 197 Alberta Street. This large 5 bedroom home could be a great start for a large family. With 4 bedrooms upstairs and a 5th on the main floor this would work for a multi-generational family. There are two bathrooms and a full basement. Located in the southern part of Welland, it offers easy access to many amenities and close to the canal. The house offers a large yard, huge driveway and room for a number of cars. It also has a detached garage. (id:35868)
96 Sumbler Road
Fenwick, Ontario
Nestled in the prestigious Fenwick, an incredible opportunity awaits with a vacant lot ready for your dream home. Imagine the possibilities on this fully services lot, strategically positioned for a future 2 bedroom, 2 bathroom bungalow. Partnering with the trusted builder, Homes by Hendriks or have the opportunity to build on your own, opens the door to limitless customization. It is a collaboration with seasoned professionals dedicated to turning your vision into a realty. This prime lot comes fully serviced except needs sanitary (septic) eliminating the complexities of utility set up. Take advantage of a unique 5 year developmental charge credit, offering flexibility as you embark on this exciting journey. This is a canvas for your dreams, contact us today to explore the lot and discuss your dreams! (id:35868)
96 Sumbler Road
Fenwick, Ontario
Introducing Homes by Hendriks, where exceptional craftsmanship and outstanding customer service converge to create your dream home. Renowned as a reputable builder with an unwavering commitment to quality, Hendriks has established a remarkable reputation in the real estate industry. This enticing opportunity offers more than just purchasing land; it presents an exclusive chance to forge a lasting partnership with Hendriks through a tied build contract. You can be confident that your home will be constructed with the utmost attention to detail and the finest materials. What sets Home by Hendriks apart is their dedication to fulfilling your vision. As a Buyer, you have the liberty to collaborate with the builders and craft a personalized design that suits your unique preferences and lifestyle. From the layout and architectural style to the finishes and fixtures, your dream home will truly be a reflection of your individuality (id:35868)
S/s Killaly Street E
Port Colborne, Ontario
Presenting a rare opportunity for builders and developers: 14 acres of residential development land situated WITHIN the urban boundary of the city of Port Colborne, future home of the 1.65 billion dollar EV battery mega plant. This ideal location is near schools and the Vale Health and Wellness Community Centre, making it perfect for a new residential project. The property boasts 683ft of frontage and excellent accessibility with Highway 3 as well as Highway 140 close by, leading directly to Welland and Highway 406. City services are conveniently located on Killaly St E, just west of the property. Invest in this prime piece of land and bring your development vision to life in the beautiful lake town of Port Colborne. (id:35868)
657 Concession 6 Road
Niagara-On-The-Lake, Ontario
A truly exceptional rural property that stands out from the rest! Perfect for those seeking ample acreage, this property boasts an excellent location with convenient access to Niagara Falls, NOTL Old Town, and St. Catharines. The stunning rural setting includes a total of 10 acres of land, approximately 2 acres of lush grass, with the remaining 8 acres of land being flat and farmable. This property is truly unique with a 2 bedroom home allowing you to live on site and own the thriving Niagara Pet Resort, which is a successful business with historical sales in excess of $1 million. The resort offers a wide range of services including daycare, grooming, boarding, training, and an online store. Additionally, it features a 3,600 sq ft barn/workshop and a swimming pond for the dogs, making it an ideal setup for pet care and recreation. Don’t miss out on this incredible opportunity to own a beautiful property and a lucrative business in a stunning rural setting! (id:35868)
141 Vansickle Road Unit# 205
St. Catharines, Ontario
Opportunity awaits within this vibrant adult living community. This charming residence, known as Villa Roma, is approximately 9 years young and boasts captivating balcony views from the living room. Inside, the layout is designed for easy living, with an open-concept arrangement seamlessly connecting the living room, dining area, and kitchen. The kitchen features a convenient breakfast bar and four stainless steel appliances. Two generously sized bedrooms provide ample space, with the primary bedroom offering its own 3-piece ensuite bathroom and linen closet, complemented by a well-appointed 4-piece main bath. Convenience is enhanced with a stackable washer and dryer, while a dedicated locker provides additional storage space. Residents of Villa Roma enjoy access to many amenities, including Club Roma member’s lounge and bocce ball lanes (currently undergoing renovation). The lower level of the building offers a rec room, craft room, and workshop area. At the same time, the main floor features a spacious party room with a kitchenette, patio access, BBQ facilities, and an exercise room. Condo fees cover insurance, exterior maintenance, parking, water, property taxes, and heating costs, with hydro and cable billed separately. Situated in a prime location, Villa Roma is just minutes away from the amenities of the 4th Avenue shopping center and the new hospital, offering convenience and comfort for its residents. (id:35868)


