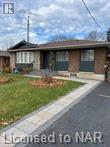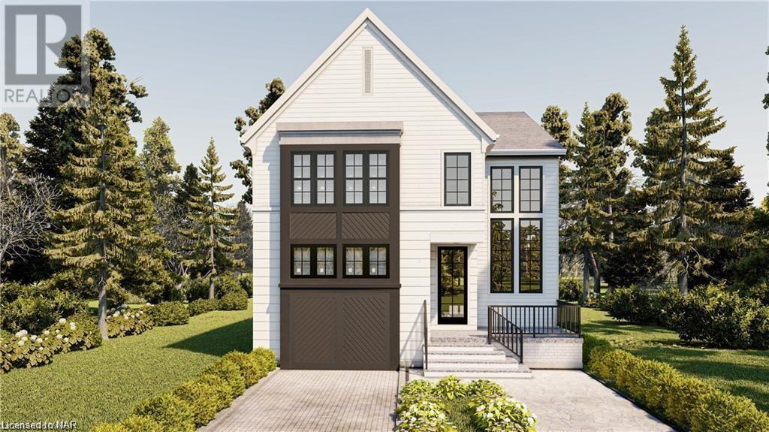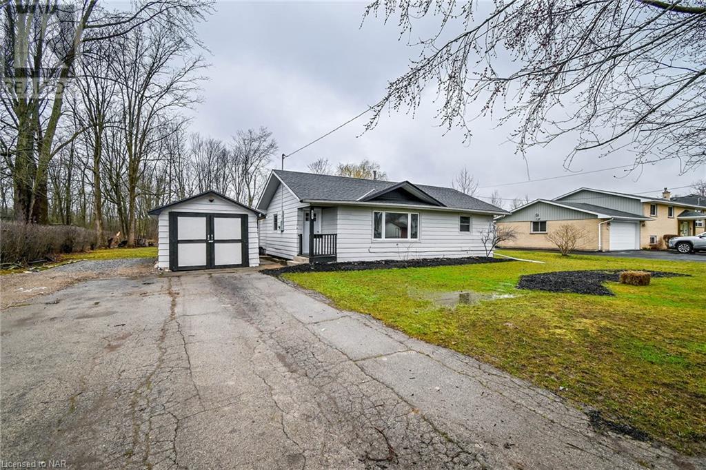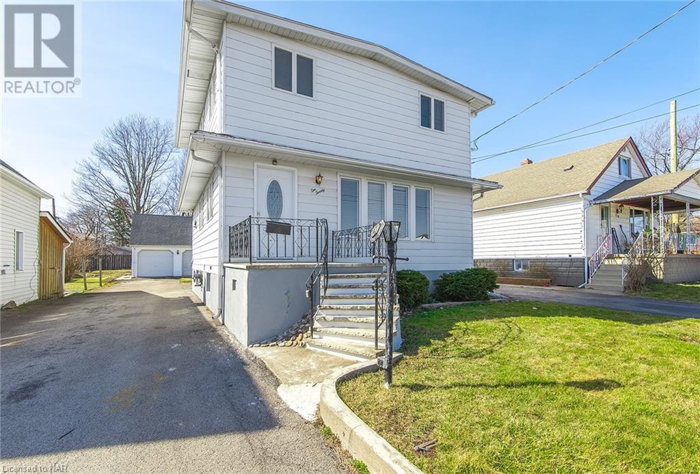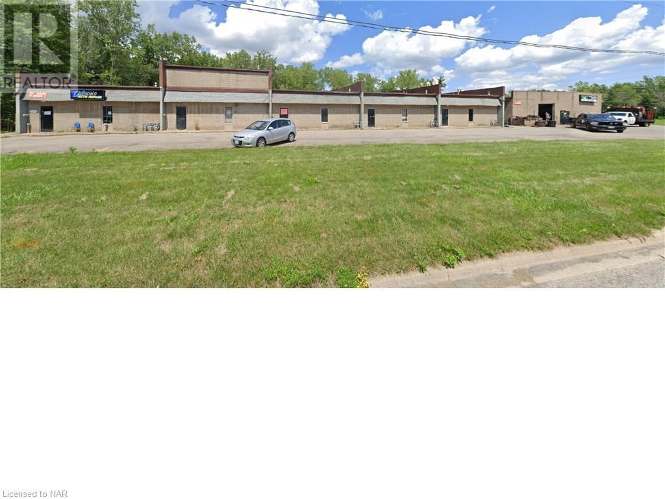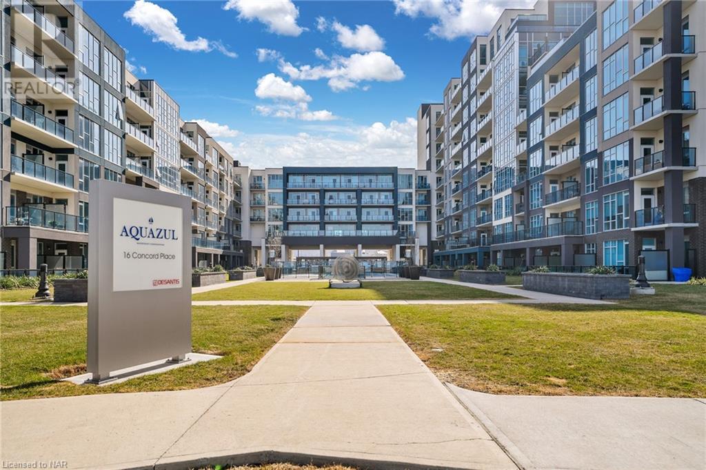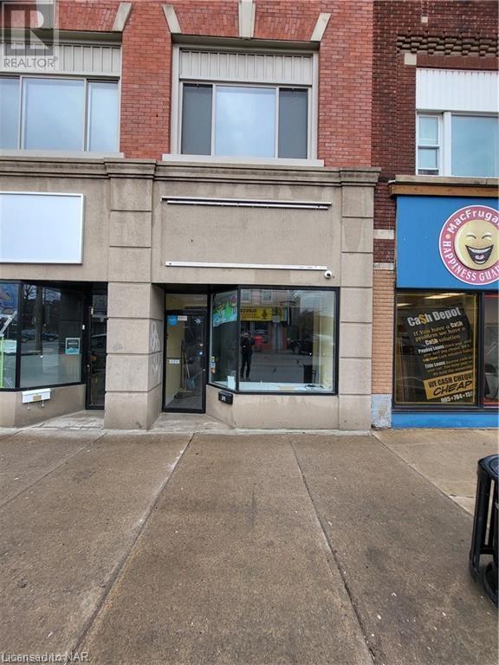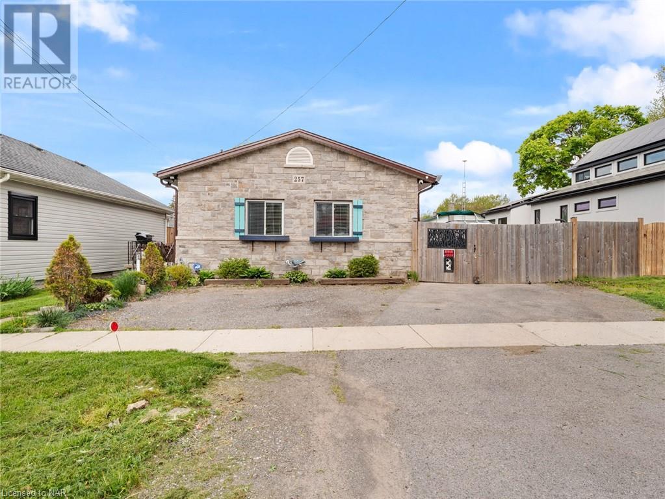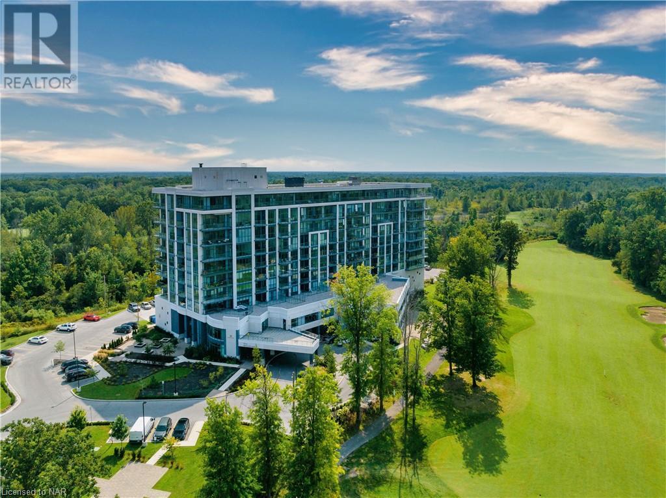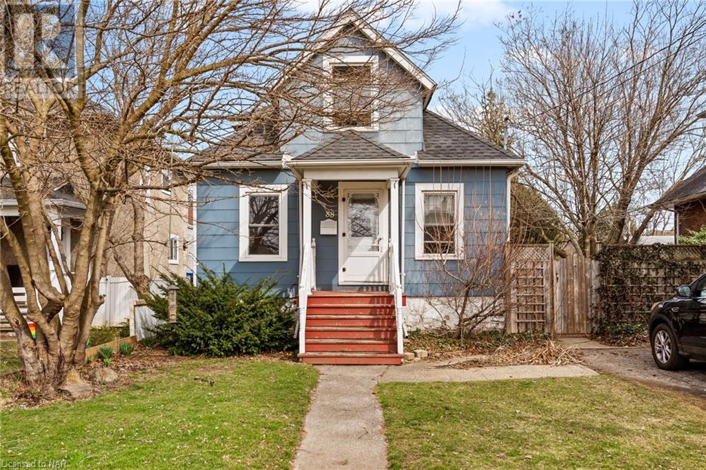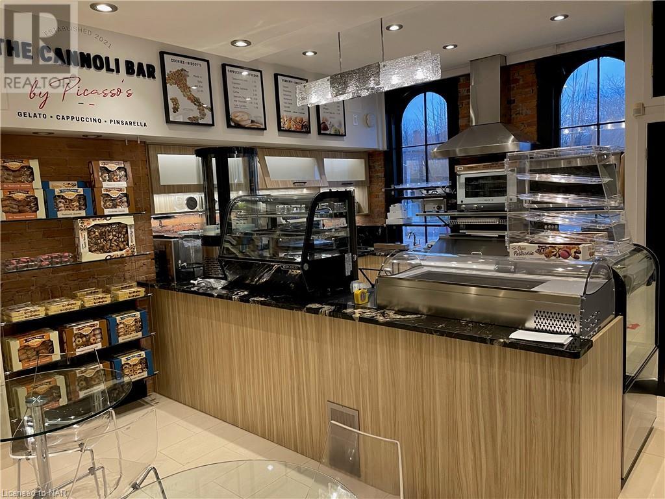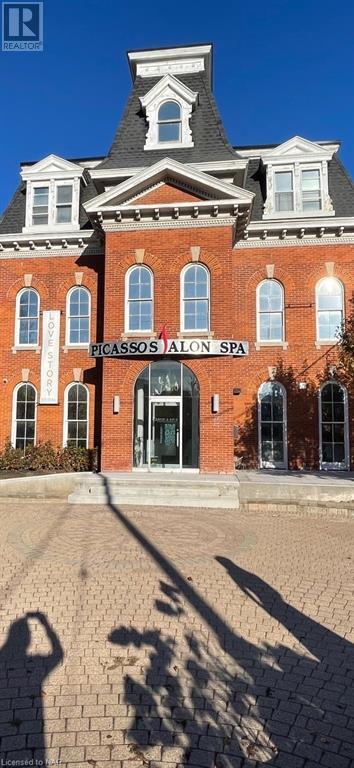LOADING
629b Scott Street
St. Catharines, Ontario
Looking for an updated rental unit. This lower level unit has private entrance, main floor living room, spacious bedrooms, additional family room and in suite laundry. There are 2 parking spots included, rent does not include utilities. Available May 1, all potential tenants require job letter, full credit report, 6 mths paystubs, indentification and rental application. All viewings require 24 hours notice. (id:35868)
Lot 27 156 Hodgkins Avenue
Thorold, Ontario
Fully Serviced Lot! Welcome to the heart of Rolling Meadows, where your dream home awaits on this generous 40-foot lot situated on the serene Hodgkins Avenue. This prime parcel of land is a canvas for your vision, whether you choose to embrace approved plans for a 2100 sq. ft home or unleash your creativity with a custom design. Enjoy the convenience of this central location, offering seamless highway access and close proximity to all the wonders the Niagara Region has to offer. Don’t let this incredible chance pass you by – seize it now! (id:35868)
551 Buffalo Road
Fort Erie, Ontario
Welcome to your own private oasis nestled in the heart of convenience and tranquility! This charming bungalow boasts the perfect blend of country feel and urban accessibility. Situated on an expansive 100×150-foot lot, this property offers the luxury of no rear neighbours, ensuring peaceful enjoyment of your yard. Step inside to discover a well maintained home featuring three bedrooms and one four piece bathroom. Natural light floods the bright living room, updated kitchen with solid cupboards and laundry room. One of the most enticing features of this property is its proximity to Lake Erie, just a short stroll away. Wether you enjoy leisurely walks along the shoreline or engaging in water activies, the lake provides endless opportunity to expand your outdoor enjoyment. Additionally, you will appreciate the convenience of being close to all shopping, schools, entertainment and QEW. Here is the ultimate blend of privacy, comfort and conveniece. (id:35868)
120 Elizabeth Street
Port Colborne, Ontario
FAMILY SIZE HOME WITH ROOM TO GROW, 4 BEDROOMS, 2 BATHS AND JUST UNDER 1,400 SQ FT OF SPACIOUS LIVING. NICELY DECORATED IN NEUTRAL COLOURS. PATIO DOOR OFF DINING ROOM TO DECK. SEPARATE LOWER LEVEL ENTRANCE FOR POTENTIAL IN-LAWS. GREAT INSULATED 2 CAR GARAGE DETACHED WITH WALK UP LOFT IDEAL FOR STORAGE. LOCATED CLOSE TO SCHOOLS, MINUTES TO 140.NEWER GAS FORCED FURNACE AND ON DEMAND TANKLESS WATER HEATER OWNED NOTHING TO DO HERE…JUST MOVE IN READY. UNSPOILT BASEMENT. (id:35868)
8407 Stanley Avenue
Niagara Falls, Ontario
10 UNIT INDUSTRIAL PLAZA FOR SALE NIAGARA FALLS – 12 FT TO 16 FT CEILINGS – MULTIPLE BAY DOORS WITH GROUND FLOOR LOADING – CONCRETE FLOORS – 1.24 ACRES – RENTAL INCOME 217,000 (id:35868)
16 Concord Place Unit# 117
Grimsby, Ontario
Nestled in the serene ambiance of AquaZul, this first-floor condo offers a tranquil retreat with breathtaking views of the Escarpment. Ideal for those seeking peace and accessibility, its convenient location provides easy parking access directly from your private patio—a boon for those with mobility concerns. Step inside to discover a meticulously designed space boasting an open-concept layout where the kitchen seamlessly integrates with the living area, suffusing the entire space with natural light. The kitchen itself is a culinary haven, featuring upgraded stainless steel appliances and a built-in wine rack. Notably, the current owners have transformed a closet into a cleverly organized pantry, adding practicality and charm to the home. This unit features one spacious bedroom complemented by an additional den. Ideal for those seeking versatility in their living arrangement. Indulge in the resort-like amenities that AquaZul offers, from lounging by the poolside to hosting gatherings at the BBQ area amidst the serene outdoor setting. For entertainment, residents have access to a theatre room, billiards room, and party room, ensuring endless enjoyment for you and your guests. Parking is a breeze with two underground spaces included, providing added convenience. Moreover, the location’s proximity to shopping, dining, the renowned wine route, and entertainment venues ensures a lifestyle of convenience and leisure. With easy access to highways, beaches, and hiking trails, every day presents an opportunity for adventure and relaxation. Don’t miss the chance to experience luxury living at its finest. Schedule a viewing today and immerse yourself in the splendor of AquaZul. (id:35868)
341 St. Paul Street
St. Catharines, Ontario
Commercial/ Retail space available downtown St. Catharines. Large open retail space, with kitchenette and storage/ loading space. The basement is partially finished with lots of storage. There is a laneway in the rear for loading and unloading. Amazing architectural features and tons of character. (id:35868)
257 Ridge Road S
Crystal Beach, Ontario
Your Dream Coastal Beach Retreat Awaits and Investment Opportunity Knocking! This turnkey house is a true gem, just steps away from the famous Crystal Beach and a boat launch. With 3 bedrooms and 2 bathrooms, it offers a cozy and comfortable living space. The open concept living room and kitchen are perfect for entertaining family and friends. It’s currently a lucrative income generator, perfect for Airbnb (Town of Fort Erie approval required by the Buyer) and winter rentals with a comfortable layout it has 1 bedroom, 1 -3PC bathroom and a small kitchenette. The large yard is a haven for outdoor activities, and it’s thoughtfully divided to provide privacy for the sellers and their guests. Located within walking distance to both Ridgeway and Crystal Beach, this prime location allows guests to enjoy the area’s beautiful beaches and top-notch restaurants. Your guests can immerse themselves in the vibrant local culture, indulge in delicious cuisine, and explore the charming coastal community Imagine enjoying lazy afternoons in your own private oasis after a glorious day on the water or basking in the sun and sand. Don’t miss this opportunity to own a slice of paradise! (id:35868)
7711 Green Vista Gate Unit# 802
Niagara Falls, Ontario
Welcome to Uppervista, the one and only luxury condo in Niagara Falls, providing beautiful views overlooking a golf course. The surrounding greenery and the tranquil atmosphere create a serene living environment. Unit 802 features 2 bedrooms and 2 bathrooms, offering a comfortable living space, with high-end features and finishes, including 9-foot floor-to-ceiling windows, which not only allow plenty of natural light to flood the space but also provide stunning panoramic views of the golf course/woods, the large windows also contribute to the overall spaciousness and openness of the unit. The bathrooms are designed with luxury in mind, featuring fixtures, faucets, adds a touch of elegance to the space. The kitchen is well-appointed with a large island, featuring quartz countertops, provides ample workspace for cooking and entertaining, also offering additional storage. The building itself offers various amenities for residents’ convenience and entertainment, offering a luxurious and upscale living experience within the building. Such as a concierge service, key fob entry with perimeter security, visitor parking, swimming Pool, Unisex Sauna, Hot Tub, Dog Spa, Meeting Lounge, Theatre, Yoga Room, Party Room, Wine Lounge, Boardroom, Outside BBQ Area. and a guest suite. Includes ONE INDOOR PARKING & ONE LOCKER. Book your showing! (id:35868)
88 York Street
St. Catharines, Ontario
Welcome to your new home at 88 York Street! This charming 3-bedroom, 1-bathroom residence offers a perfect blend of comfort, convenience, and character, making it an ideal choice for families, professionals, or anyone seeking a cozy retreat in the heart of St. Catharines. Outside, you’ll find a fenced-in yard that’s perfect for enjoying outdoor activities or simply relaxing in the sunshine. Whether you’re hosting BBQs with friends and family or letting your furry friends roam freely, this private outdoor space offers endless possibilities. Located close to all the amenities that St. Catharines has to offer, residents of this home enjoy easy access to shopping centres, restaurants, parks, schools, and more. Plus, with convenient highway access nearby, commuting to neighbouring areas is a breeze. Don’t miss out on the opportunity to make this wonderful property your own! ** Tenants are set to move out, date TBD ** Updates-Boiler ’21, Plumbing Updated ’15, Shingles ’15, Kitchen ’08, Windows/Doors ’09, Water heater replace in ’22 (id:35868)
15 Welland Avenue Unit# Cafe
St. Catharines, Ontario
Looking for an energetic creative person that will partner up with Picasso’s salon in running the on site cafe. Everything is prepared and ready to start serving our very loyal clients from the cafe inside or the outdoor patio. Don’t miss out on this incredible opportunity! (id:35868)
Upper-15 Welland Avenue
St. Catharines, Ontario
Space for rent on the 2nd and 3rd floors, Great opportunity for space in a landmark building in St. Catharines, High Traffic location with incredible visibility and easy access to the 406. Excellent opportunity to partner with Piccaso’s, one of the most prestigious salon’s in the city (id:35868)

