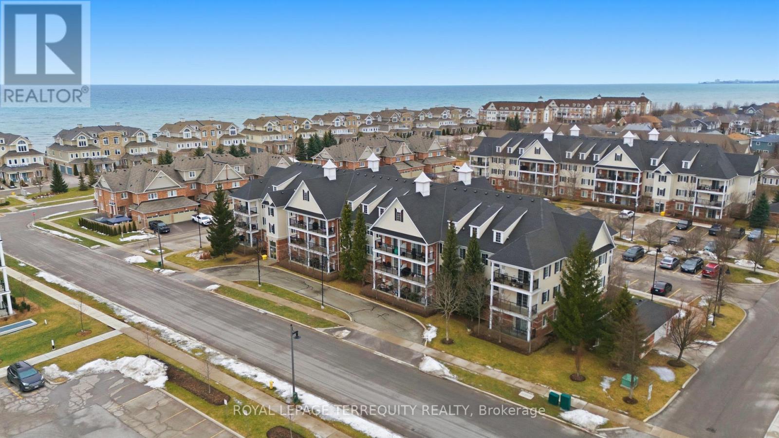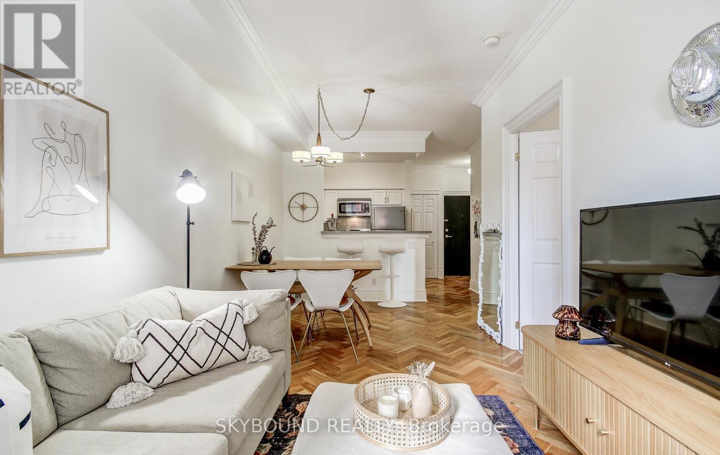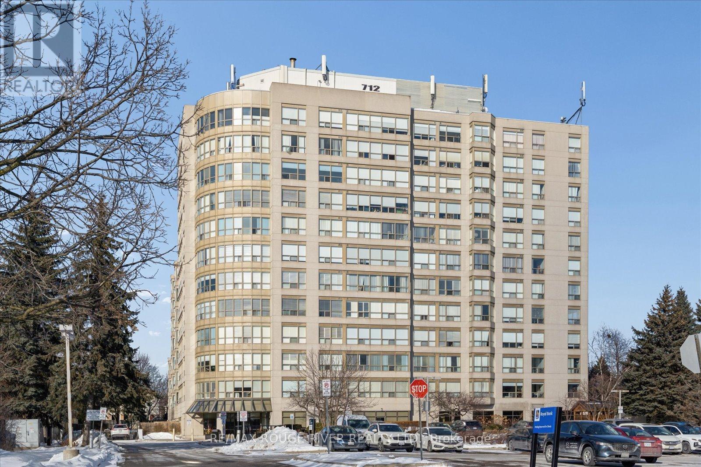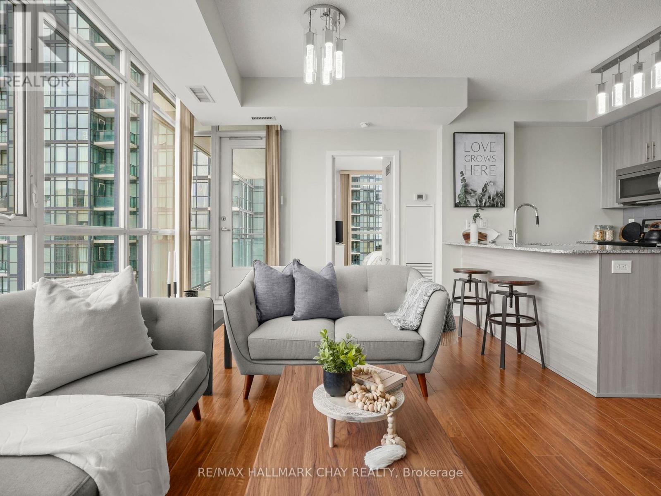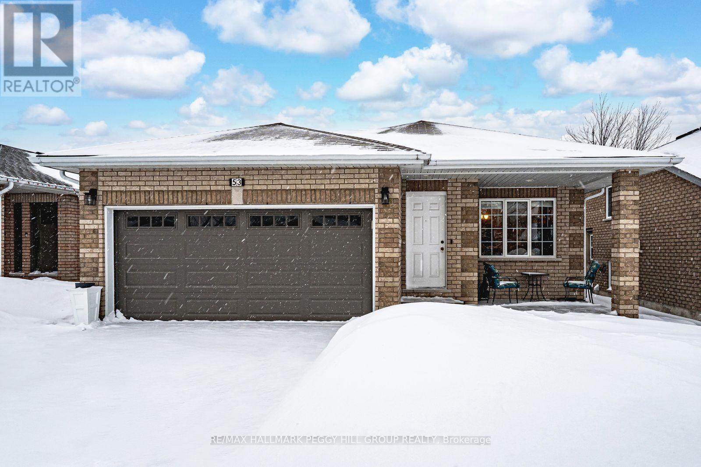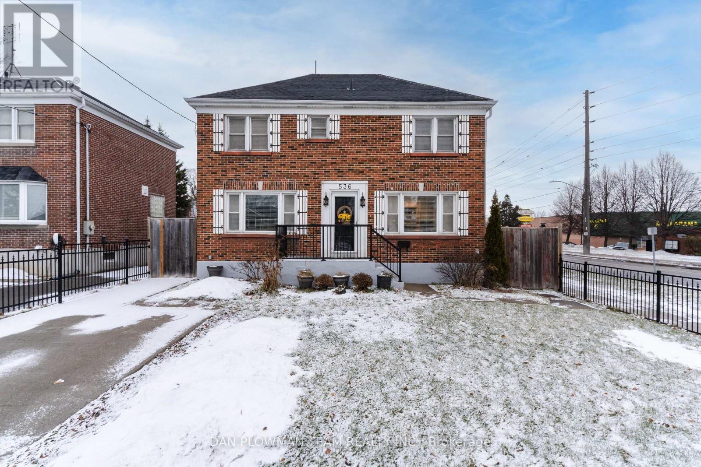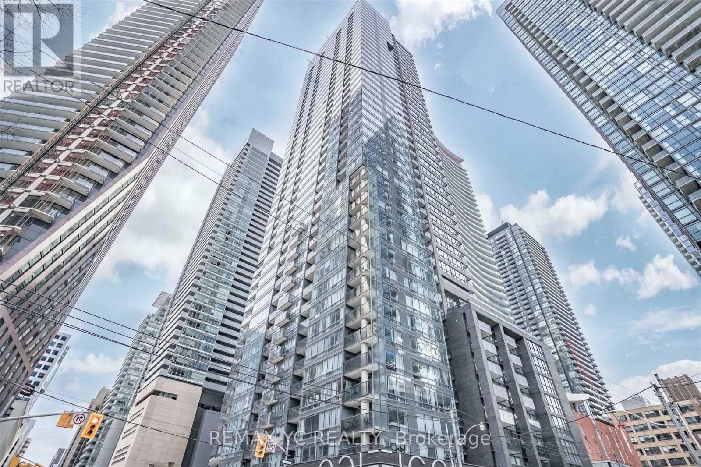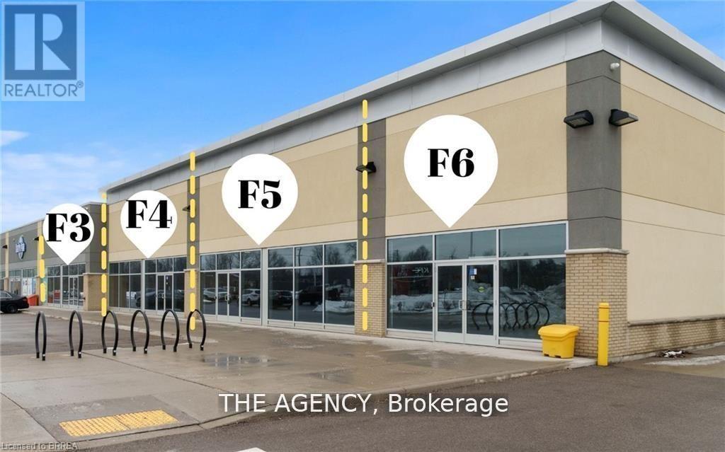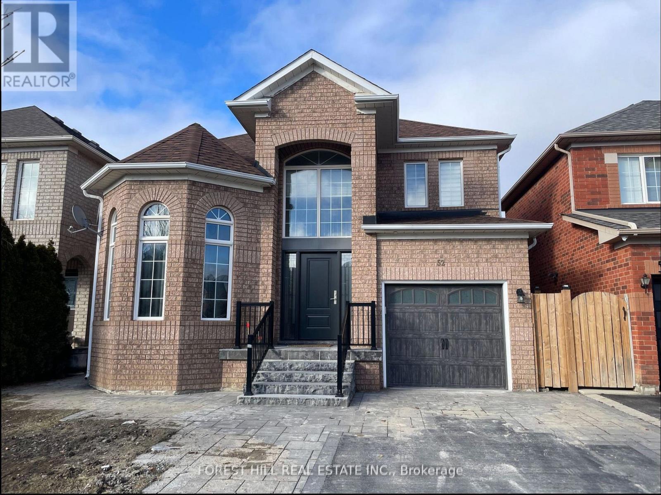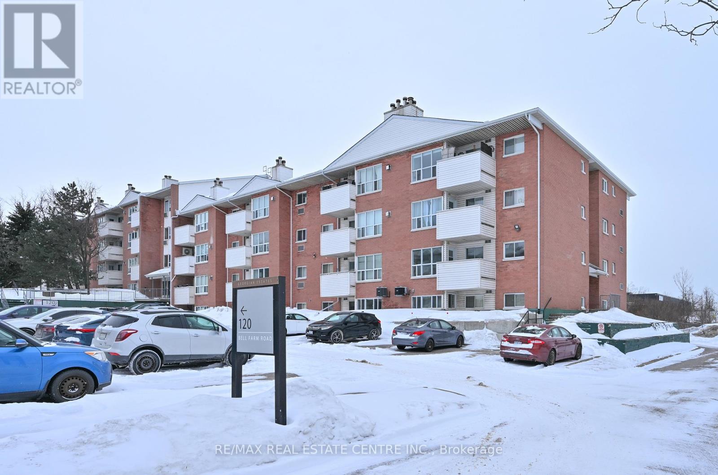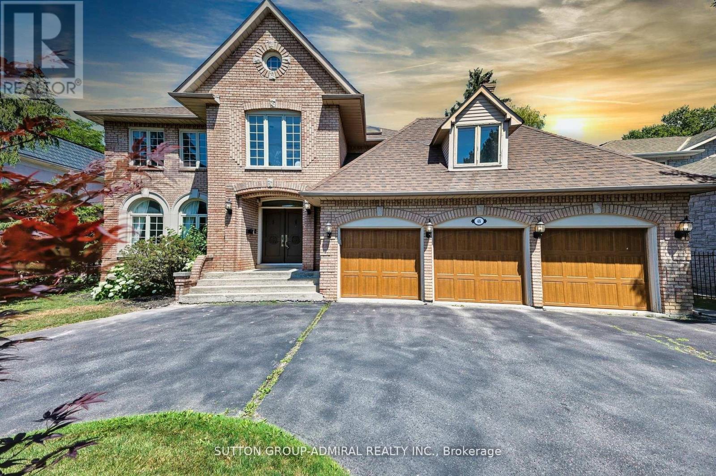305 – 55 Shipway Avenue
Clarington, Ontario
Welcome To 55 Shipway Ave Unit 305 – Bright And Beautifully Maintained 2-Bedroom, 1-Bathroom Condo In The Port Of Newcastle. This Open-Concept Unit Features Neutral Paint, Updated Light Fixtures, No Carpet, And A Bright, Airy Layout Filled With Natural Light. The Modern Kitchen Offers Stainless Steel Appliances, Stone Countertops, A Breakfast Bar, And A Convenient Pantry For Extra Storage. The Bathroom Also Features Stone Countertops For A Clean, Luxe Finish. Both Bedrooms And The Open Balcony Overlook The Parkette Below, Creating A Peaceful Setting. The Primary Bedroom Includes A Walk-In Closet. Enjoy The Added Convenience Of A Parking Space Located Just Steps From The Front Entryway. Minutes To Highway 401 And Steps To The Waterfront, Marina, Trails, And Parks. Maintenance Fees Include Full Membership To The Admiral Club With Gym, Indoor Pool, Theatre Room, Library, And Lounge Facilities. Ideal For First-Time Buyers Or Downsizers Seeking Low Maintenance Living Where Convenience Meets Nature. (id:61215)
703 – 120 Lombard Street
Toronto, Ontario
Welcome to the French Quarter! Parisian-inspired classic charm, literally three blocks from St Lawrence Market! This perfect 1-bedroom suite has the layout we all dream of – 9′ ceilings, an actual kitchen with butcher-block and quartz counters, full-size stainless steel appliances, and plenty of prep space…Just what you need to cook up a storm! There’s ample room for a real dining table to host those French-themed dinner parties, a living area that comfortably fits a large sofa with room to spare, and a great-sized bedroom (with a real door) with custom-built bookcases and a triple-width deep closet. Did you see that classic clawfoot tub in the bathroom? How about those incredible blonde oak herringbone hardwood floors? And the custom crown molding? Add to that, two South-facing Juliette balconies (with custom retractable screens), a new full-size LG WashTower laundry set, and plenty of storage throughout. **And your own parking spot!** Boutique living in this quiet, 71 unit building spread over just 10 floors, means almost no waiting for an elevator. Plus a great gym, large roof deck with BBQs, party room, and visitor parking. A super quick stroll to St Lawrence Market just down the street, a block from St James Park, walking distance to the Financial District, Eaton Centre, King and Queen streetcars right around the corner, and very easy access to the DVP and Gardiner for when you want to get away. Oh, and Mystic Muffin is literally across the street (if you know, you know), and Fahrenheit Coffee is right downstairs. **Hydro/heat/water all included!** –> Fun fact: The French Quarter is the first condo in Canada to perform a sustainable heating/cooling technology retrofit by replacing its chiller and gas boiler with air-to-water heat pumps, reducing its carbon emissions by approximately 60%, with an Energy Star rating of 94/100! (id:61215)
312 – 712 Rossland Road
Whitby, Ontario
Beautiful 2 Bedroom corner unit located in Whitby’s prestigious The Connoisseur. Exceptionally well maintained, this spacious residence features updated kitchen cabinetry, quartz countertops, and a custom backsplash. The unit offers two washrooms, including one with a convenient step-in shower. One of the largest units in the building at 1,196 sq. ft., it boasts a desirable split two-bedroom layout and an expansive living and dining area with an attached enclosed bonus sunroom. Enjoy incredible Northwest views overlooking the gardens. Additional highlights include one underground parking space and ample visitor parking. The meticulously maintained building offers outstanding amenities such as a saltwater indoor pool, hot tub, sauna, exercise room, party room, library, games room, and an indoor car wash. Extras: Beautifully landscaped grounds with mature trees, a BBQ area, and a private gazebo sitting area. Steps to shopping and restaurants. (id:61215)
1101 – 4099 Brickstone Mews
Mississauga, Ontario
Experience carefree, luxury living at Parkside Village! Enjoy exclusive access to world-class amenities and stunning, unobstructed east views from the 11th floor. This open-concept suite features floor-to-9 ft-ceiling windows that flood the space with natural light. The upgraded kitchen boasts granite counters, a breakfast bar, and stainless steel appliances, perfect for hosting or everyday convenience. The spacious living and dining areas are designed for comfort and style. For larger family events, take advantage of the indoor/outdoor entertaining space with BBQ + prep kitchen access, surrounded by beautiful gardens. Retreat to the master bedroom with a walk-in closet for plenty of storage. Step out onto your extra-large balcony to take in breathtaking views of the courtyard and the city while enjoying your morning coffee. You’ll also benefit from the indoor pool, gym, games room, 24-hour concierge, underground parking spot conveniently located right by the entrance for easy shopping hauls, and a storage locker for all your extras. Head downstairs to Starbucks, fast food, spa services and more, right inside your building! Here, you are immersed in Mississauga’s most vibrant neighborhood, with endless dining and entertainment options just steps away. Square One, Rec Room, Cineplex and so much more await you right outside your door. This is urban living at its finest! (id:61215)
53 Butternut Drive
Barrie, Ontario
MOVE-IN-READY BUNGALOW WITH AN OPEN FLOORPLAN STEPS AWAY FROM EVERYTHING YOU NEED! Perfect for first-time buyers, families, or those looking to downsize, this well-maintained bungalow at 53 Butternut Drive sits in Barrie’s sought-after Holly neighbourhood. Walk to schools, parks, trails, and the Peggy Hill Team Community Centre, with everyday amenities, dining, golf, and highway access only minutes from your door. Curb appeal starts strong with an all-brick exterior, updated shingles, an inviting front porch, and a unistone patio, while the attached two-car garage and double driveway make parking easy. Inside, open-concept living and easy-care flooring create a comfortable space for everyday life. The kitchen and dining area feature newer appliances and a walkout to the side yard, perfect for outdoor meals or morning coffee. The main level offers a private primary bedroom with two closets, a second bedroom, and a full 4-piece bath. Downstairs, the partially finished basement adds a spacious rec room, third bedroom, 3-piece bath, and an oversized laundry and storage area to keep things organized. After a day on nearby trails or the golf course, unwind in the backyard hot tub and enjoy peaceful evenings under the stars. Set in a walkable Holly neighbourhood with a smart layout and everyday conveniences close by, this #HomeToStay is an ideal place to put down roots. (id:61215)
536 King Street E
Oshawa, Ontario
Location, Location, Location!!!! Incredible Family Home Or Investment Opportunity This Home Has It All!!!! Located In The Desirable O’Neill Community And Just Steps Away From Shopping, Transit, Schools And Recreation Facilities!!! This Tastefully Updated All Brick 4 Bedroom Home Sits On A Premium Corner Lot. The Possibilities Really Are Endless, Zoned R1-C, Making It Ideal For Multi Generational Families Or Investors. The Main Floor Features A Modern Open Concept Kitchen (Renovated 2019) With Granite Countertops, Stainless Steel Appliances And A Large Centre Island. Complemented By A Spacious And Cozy Living Room With A Gas Fireplace, Sliding Doors Leading Out To A Huge Sunroom Filled With Windows, Stylish Exposed Brick Wall And Walk Out To The Fully Fenced Back Yard. Upstairs You Will Find 4 Spacious Bedrooms And A Beautifully Renovated 4 Pc Bath. The Primary Bedroom Features A Walk Out To A Massive Private Upper Level Deck. The Partially Finished Basement With Updated 3 Pc Bathroom And Large Finished Recreation Area Also Has Rough-In For A Kitchen. Recent Updates: Furnace & A/C (2019), HWT (Owned 2023) Shingles (2022) And Washer & Dryer (2019). Outside You Will Find A Large Deck And A Storage Shed, Ideal For Relaxing, Entertaining And Gardening. Additional Driveway Access Available On Wilson Rd. For Future Construction. The Pride Of Ownership Shines Though In This Well Maintained Home, This Property Is A Must See!!!! (id:61215)
3505 – 295 Adelaide Street W
Toronto, Ontario
Prime Downtown Core Location! Situated in the heart of the Entertainment District, this stunning residence features high ceilings and unobstructed east-facing city views. The spacious and highly functional 1+Den layout is larger than comparable units in the building, offering exceptional versatility. The den can be used as a second bedroom or a home office. Enjoy unparalleled convenience with steps to groceries, shops, restaurants, theatres, banks, and more. Walking distance to the Financial District and TTC. Move-in ready. (id:61215)
701 – 5 Lakeview Avenue
Toronto, Ontario
Welcome to The Twelve Hundred, a stunning boutique residence located in the coveted Trinity-Bellwood neighbourhood! This brand-new, never-lived-in, one-bedroom, 1-bathroom suite features an open-concept layout. The modern kitchen is equipped with integrated appliances, stone countertops and sleek cabinetry. Additional features include in-suite laundry, hardwood flooring throughout, walk-in closets & a walk-out to terrace with views! Located just steps to the vibrant energy of Ossington & Dundas, indulge in the city’s most vibrant bars, restaurants and shops! Residents enjoy an elevated lifestyle with thoughtfully curated amenities, a fitness centre, a cozy lounge with fireplace and wet bar, a stylish rooftop party room for entertaining and more! Experience a well-designed living experience that combines luxury, comfort, and everyday convenience at The Twelve Hundred. (id:61215)
F6 – 218 Henry Street
Brantford, Ontario
Incredible Retail Opportunity For Lease In Busy Retail Plaza located at the intersection of Henry St & Wayne Gretzky Parkway where over 8,200 cars pass daily! Current National Retailers At The Plaza Include; Leon’s, KFC, Sleep Country, Pita Pit, Harvey’s, And Starbucks with Various National Retailers In Close Proximity, making this a great location for any business. Much Of The Recent Retail Growth In The Area Has Been On The South Side Of Highway 403. (id:61215)
Basement – 52 Adventure Crescent
Vaughan, Ontario
Very Rare 2 TWO bedroom, new basement with own laundry, separate entrance and Full bath. Large good size rooms, stylish new design with pot lots and New appliances. Spacious & Professionally Finished Home Features Open Concept Living/ Dining Room, PotLights Thru-out & A Modern Kitchen With SS Appliances. Prime Location! Walking Distance To Transit, Parks, Schools, Plazas, Vaughan Mills, Wondr-land Vaughan Hospital etc… Ideal for single or couple. (id:61215)
409 – 120 Bell Farm Road
Barrie, Ontario
Welcome to Georgian Estates. Immaculate and very specious 2 bedroom, 2 bathroom condo in a very desirable location, perfect for first time buyer or commuters, just off high 400. Close to hospital and Georgian Collage, walking distance to public transit and shopping. (id:61215)
48 Berkindale Drive
Toronto, Ontario
Seize the opportunity to purchase this exquisite family home in the Fife/Bayview area of stately properties. On a generous lot of approximately 75 x 150 feet sits this handsome family home boasting almost 5,500 square feet of elegantly designed living space, along with a sizeable three-car garage that offers exceptional storage and space for multiple vehicles or hobbies. A highlight of the home is the spectacular double arched “Scarlett O’ Hara” staircase, giving a sense of grandeur as soon as one enters the home. This spacious, beautifully appointed home will meet all needs for comfortable and luxurious family living, as well as a beautiful place for entertaining friends and family. Close to fine shopping, schools, and transit, this property truly has it all – come see it for yourself today! (id:61215)

