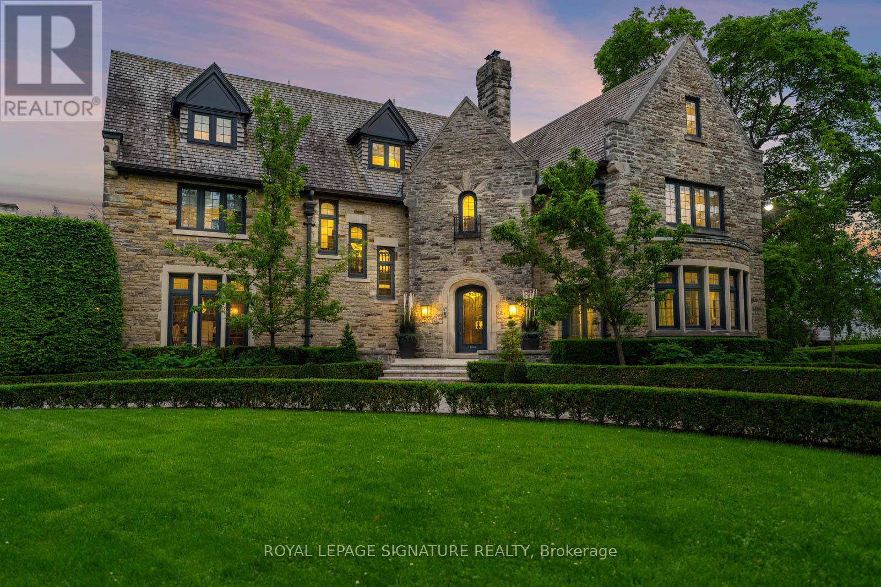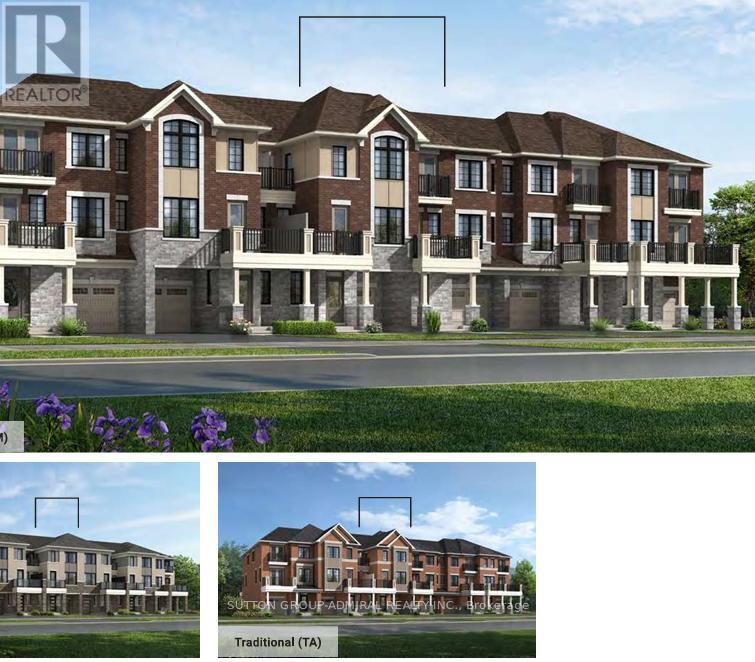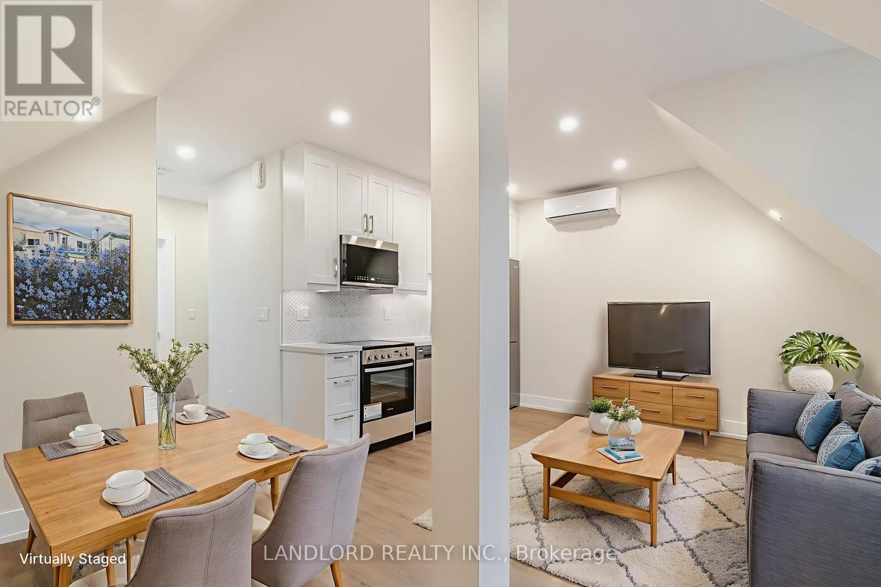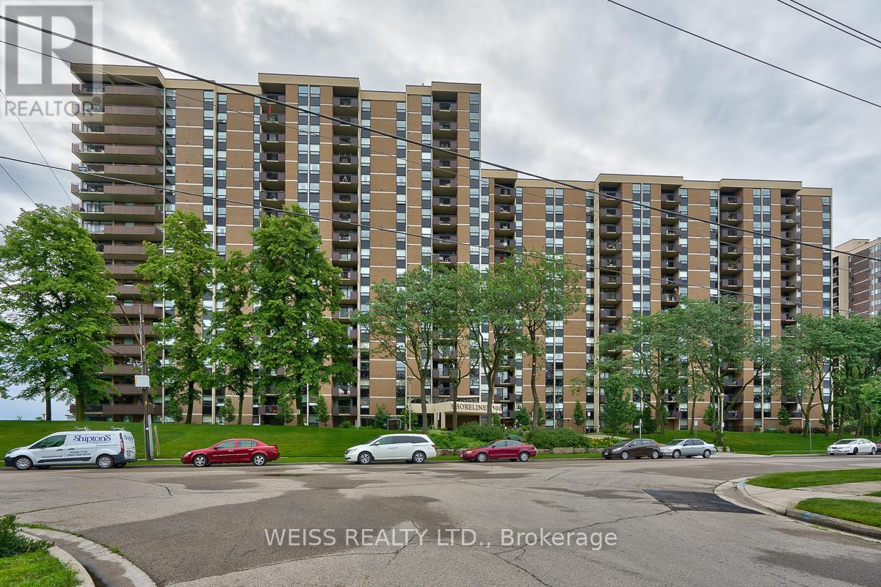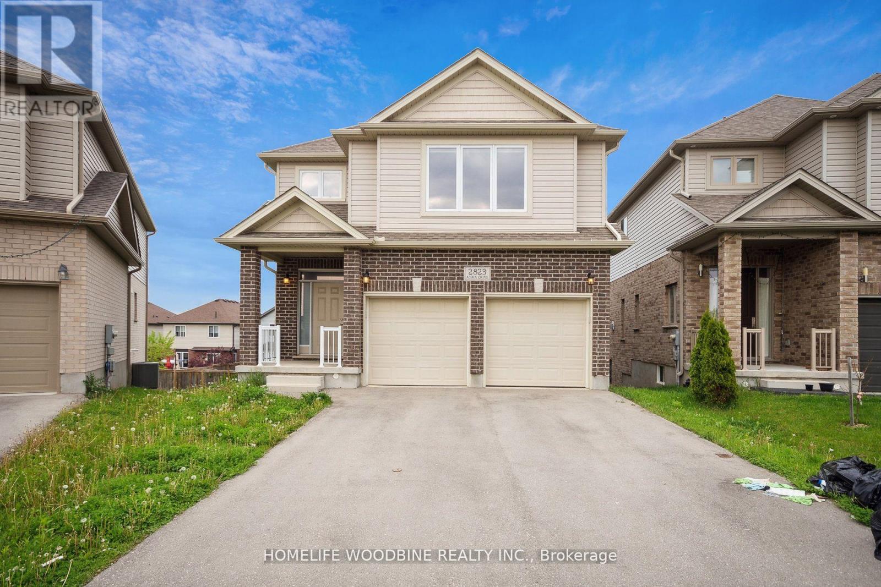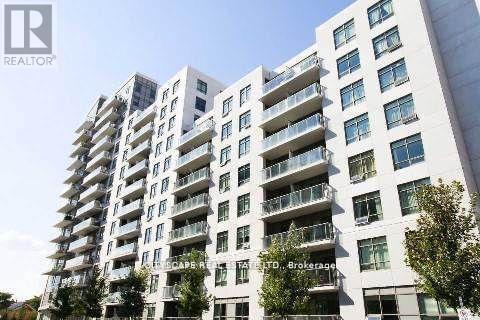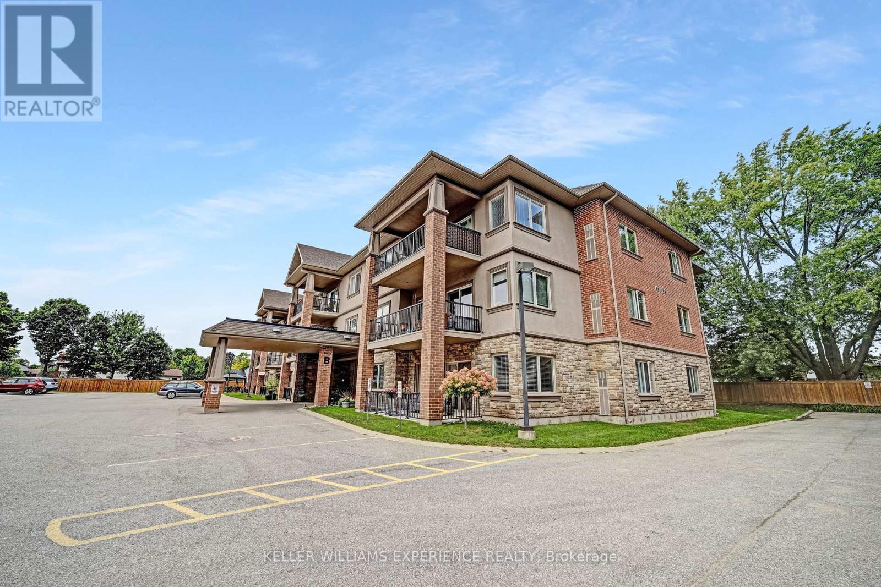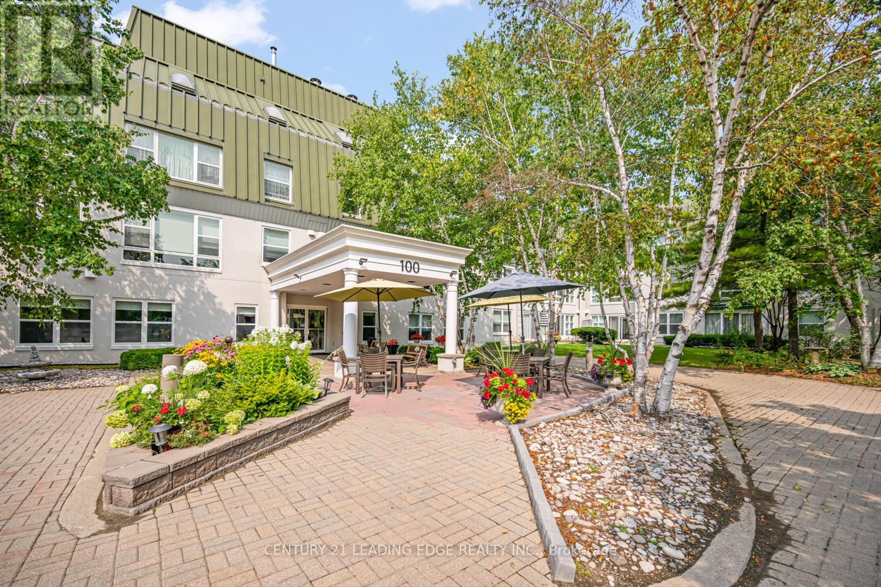64 Old Forest Hill Road
Toronto, Ontario
This landmark Tudor residence is located on one of the most prestigious streets in Forest Hill South. Owned by only two families since its original construction, the home has been taken back to the studs and redesigned with an uncompromising commitment to quality. Every element has been elevated blending timeless architectural charm with refined, modern finishes. Offering over 5,000 sq.ft. above grade (plus a fully finished lower level), the home opens with a grand marble-clad foyer framed by classic wood-panelled walls. The main level includes formal living and family rooms, both with gas fireplaces, and an entertainers dream kitchen featuring marble countertops and backsplash, gas-burning stove, oversized island, and top-tier built-in appliances. The formal dining room comfortably seats 12 and connects seamlessly to a private, landscaped backyard terrace. The second level is anchored by a tranquil primary suite with dual walk-in closets, a spa-inspired five-piece ensuite, and a gas fireplace. A second bedroom offers its own ensuite, dressing area, and an adjacent home office. The third floor features three more bedrooms with custom built-ins and a spacious family/rec room. The lower level includes a nanny/in-law suite, custom wine cellar, gym, laundry, storage, and a mudroom with direct access to the built-in two-car garage and private side entrance. Located just moments from Forest Hill Village, top-rated schools, and the area’s finest parks and amenities, this is a rare opportunity to own one of Toronto’s most iconic and sophisticated homes. (id:61215)
85 Vinewood Crescent
Barrie, Ontario
ASSIGNMENT SALE! QUICK CLOSING! PREMIUM UPGRADES & MODERN FINISHES! Dont miss this fantastic opportunity to own a brand new, beautifully upgraded 3-bedroom, 3-bathroom home offering 1,593 sq. ft. of stylish living space. Conveniently located minutes from Lake Simcoe near Highway 400, the South Barrie GO Station, walking and cycling trails, schools, shopping, Friday Harbour Resort, golf courses, and recreational facilities. Dont let this incredible opportunity pass you by! Possession November 05/2025 (id:61215)
3rd Fl. – 73 Dewson Street
Toronto, Ontario
Professionally Managed 1 Bed, 1 Bath Upper-Level Unit Featuring An Open-Concept Layout Seamlessly Combining Living, Dining, And Kitchen Areas. The Modern Kitchen Boasts Stainless Steel Appliances, A Custom Tile Backsplash, And Stone Countertops. Enjoy A Private Balcony With Neighbourhood Views Off The Living Room, Along With Stylish Upgraded Finishes Throughout. Large Windows And A Skylight Flood The Space With Natural Light, While In-Suite Laundry Adds Everyday Convenience. Located In A Prime Area With A Walk Score Of 92/100, Offering Quick Access To Streetcars, Subways, Cafes, Shops, And Restaurants Along College And Bloor Streets. A Must See! **EXTRAS: **Appliances: Fridge, Stove, B/I Microwave, Dishwasher, Washer and Dryer ** Utilities: Heat/Hydro Extra, Water Included (id:61215)
206 – 18 Hollywood Avenue
Toronto, Ontario
Not your average 1+Den condo(den can be 2nd bdrm)- this ones huge and perfectly placed! With 965 sq ft of spacious, thoughtfully laid-out living, this bright suite in Hollywood Plaza feels more like a home than a condo. Conveniently located on the second floor- no long waits for elevators here! The open-concept layout offers room to truly live, theres space for a proper dining area and bar stools at the breakfast bar. The king-sized primary bedroom features a walk-in closet plus two built-ins, while the oversized den with French doors easily doubles as a second bedroom or a stylish home office. Steps to Yonge & Sheppard subway, dining, shopping, top schools, and every amenity you could need! Exceptional amenities include a 24-hour concierge, indoor pool, saunas, fitness centre, party room, and guest suite. If you’re tired of cramped layouts and tiny dens that barely fit a desk, this one is a must-see! (id:61215)
402 – 500 Green Road
Hamilton, Ontario
Welcome to the Shoreliner – one of Stoney Creeks most desirable, accessible, pet-friendly, true lakefront condo addresses. This modern, renovated 1100+ sq. ft., single level 2 bedroom + den west facing unit will be sure to impress. Generous room sizes and exceptional layout compared to new builds. Exceptionally well managed and maintained building with heat, hydro, pool, and even basic cable included in maintenance fees. Minutes to QEW, lakefront trail, future GO Station, Costco, doctor/dental and more. Second parking on surface level, first come first serve. (id:61215)
2823 Asima Drive
London South, Ontario
Welcome To The Beautiful Neighborhood Of Jackson Nestled In Quit Area Close To Veteran Memorial And5 Mins To Highway 401 & 402. This Beautiful Home Features High Natural Light Throughout. 2280 Sq Ft. Hardwood Floor On Main Floor, 9 Feet Ceiling On The Main Floor And In The Basement. Stainless Steel Appliances. High Rise Deck To Enjoy Summer And The Surrounding Beauty. Large Backyard On A Deep Lot. Second Floor Features 4 Large Size Bedrooms Along With Two Full Bathrooms And Half Bathroom On Main Floor. Laundry On The Main Floor. Primary Bedroom Has Walk-In Closet & Plenty Of Storage. Main Floor Has Access To Deck. This Property Is Close To All The Ammonites Like, Grocery Stores, Playground, Schools, Place of Worship And Hospital. This Home Has Highly Desirable Walkout Basement That Can Be Customized Even Further To Your Desires. (id:61215)
501 – 7405 Goreway Drive
Mississauga, Ontario
Spacious and bright 3-bedroom condo in Prime Malton location! Clean and well maintained, this spacious 3-bedrooms, 2-bath condo offers an open-concept living and dining area, modern kitchen with granite counters, pot lights, extra storage and a private balcony. The primary bedroom features a 3-piece ensuite bathroom and a large mirrored closet. Steps to shopping, schools, transit and the Malton Bus Terminal with direct service to Toronto, Mississauga and Brampton. Quick access to Highways 427, 401, 407 and 400. Extras: One underground parking spot, gym, party room, visitor parking and more! (id:61215)
#4 – 42 Tecumseh Avenue
Oshawa, Ontario
Welcome to 42 Tecumseh Avenue, Unit #4, a well-maintained and generously sized upper unit located in a quiet fourplex in Oshawa’s Centennial community. This bright and airy 3-bedroom, 2-bathroom home offers a functional layout with large windows throughout, filling the space with natural light. The eat-in kitchen is equipped with a full appliance package including a fridge, stove, and dishwasher. The primary bedroom features a convenient 2-piece ensuite, while a 4-piece bathroom serves the remaining bedrooms. Additional features include ensuite laundry and garage parking. Ideally situated close to parks, schools, public transit, shopping amenities, and with easy access to highways 401 & 407, this location offers both comfort and convenience for commuters and families alike. (id:61215)
103 – 816 Lansdowne Avenue
Toronto, Ontario
Located in the vibrant Wallace Emerson/Junction Triangle neighborhood, this well-sized 512 sqft bachelor condo offers the perfect mix of comfort, convenience, and charm. Ideal for first-time buyers, students, or investors, this bright and efficient space is move-in ready. Enjoy an open-concept layout with plenty of natural light, a modern kitchen with good storage, and a clean bathroom. The unit also includes in-unit laundry a rare and convenient bonus in a bachelor suite. Steps away from transit, cafes, parks, and the buzz of both Bloor and Dupont, this location is unbeatable for anyone looking to enjoy one of Torontos most dynamic communities. Whether you’re looking for a place to call home or a smart investment, this bachelor apartment checks all the boxes. (id:61215)
386 Allan Street
Oakville, Ontario
Old Oakville has always been one of the most coveted pockets in the city. With its hundred year old trees casting a gorgeous canopy over the oversized lots and comfortable mix of infill and original homes, its hard to believe you can walk to the downtown full of quaint shops and amazing restaurants. Every amenity is mere steps away. This charming home truly has it all and is tastefully updated and meticulously maintained. Featuring 2+1 bedrooms and 3 bathrooms, the home includes a main floor family room with a walk-out to a fully fenced, beautifully landscaped backyard, as well as a convenient main floor powder room. Wide plank hardwood flooring throughout the main and second levels offers a timeless, cohesive look that enhances the home’s warmth and elegance. Additional highlights include a private drive to a detached single garage. There is also a convenient separate lower-level entrance, providing flexibility and convenience. Move-in ready with nothing left to do, this home is ideally located – just a 10-minute walk to the GO Station, all local transit and some of the best schools in Halton Region. (id:61215)
103 – 19b Yonge Street N
Springwater, Ontario
Discover an exceptional adult lifestyle opportunity in Elmvale with this meticulously maintained 1-bedroom, 1-bathroom condominium. Situated on the main level, this unit boasts a generous floor plan complete with in-unit laundry, a covered parking spot with storage, and a charming balcony – offering both convenience and comfort. The open-concept kitchen features in-floor heating and seamlessly connects to the living room, providing an ideal setting for socializing. A spacious bedroom and full bathroom, also with in-floor heating, provide added comfort and functionality. Hallways and lobby have been freshly painted, and new fencing enhances the exterior appeal of the building. Located within an adult lifestyle community, residents enjoy numerous weekly functions and activities. The condo fees of $357.67 cover water/sewers, garbage/snow removal, grass cutting, access to the common room, and use of outdoor amenities, including a gazebo with a barbecue area surrounded by mature trees and beautiful gardens. Everything you need is just a short walk away – library, medical clinic, grocery store, pharmacy, and a variety of restaurants. Wasaga Beach is a mere 10-minute drive, while both Barrie and Midland are within 20 minutes. Fast closing is available, making this the perfect move-in-ready option for those seeking comfort, convenience, and a vibrant lifestyle. (id:61215)
324 – 100 Anna Russell Way
Markham, Ontario
Nestled in the heart of Unionville, this beautifully maintained Lilac model offers 1,101 sq. ft. of bright living space. Located in the highly desirable Wyndham Gardens Lifelease building. Step inside to an open concept living and dining area, featuring plush broadloom and crown moulding. The spacious kitchen features updated cabinetry with an additional cabinet bank for extra storage and a convenient pass thru to the dining room. The generously sized primary bedroom includes a walk-in closet with access to your 2-piece ensuite. A second bedroom overlooks the bright and inviting solarium, complete with wall-to-wall windows, perfect for relaxing with a good book. The renovated main bath offers a walk-in shower with safety rails, ensuring both ease and peace of mind. You’ll also enjoy the convenience of in-suite laundry and ample closet space throughout. With all-inclusive maintenance fees (excluding cable and internet), you can easily manage your monthly expenses. Enjoy the benefits of being part of this age 55+ adult community. Beautifully maintained grounds, and a prime locationjust steps to public transit, the GO train, and a short stroll to Main Street Unionville and Highway 7. (id:61215)

