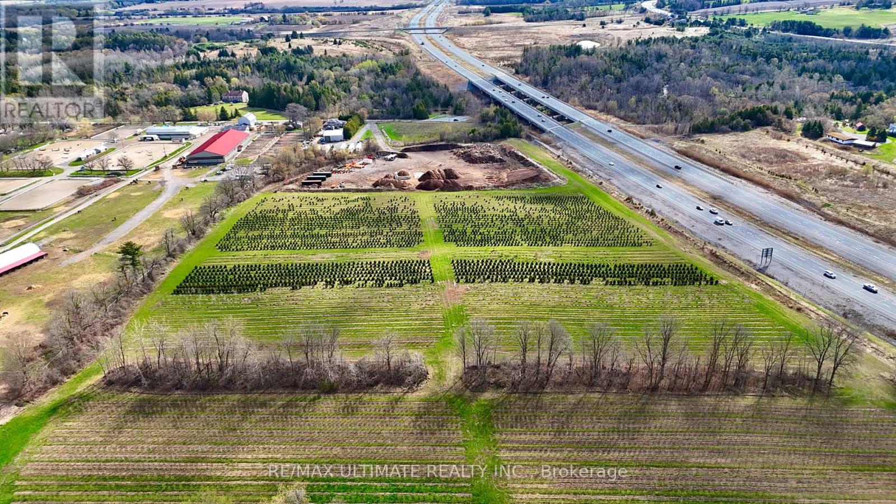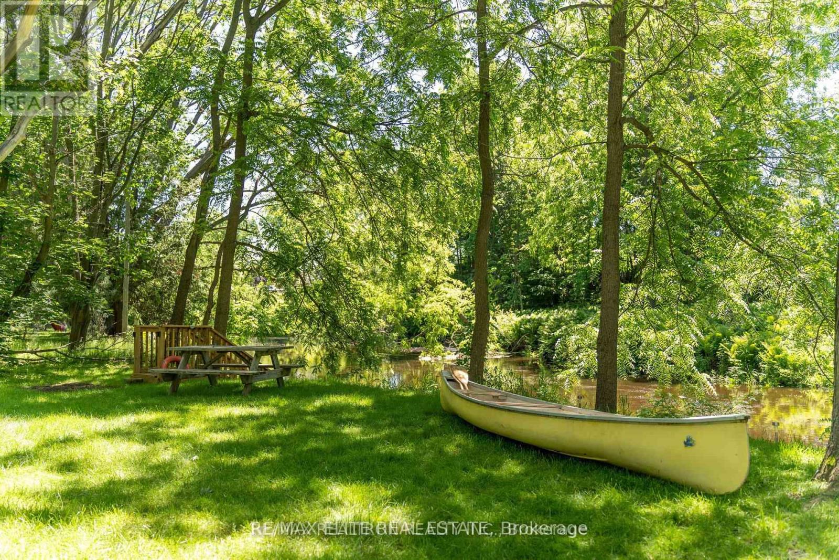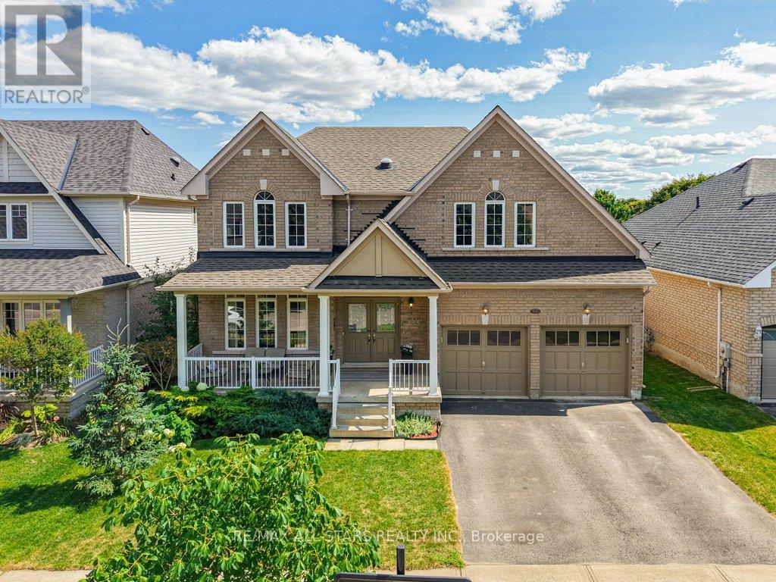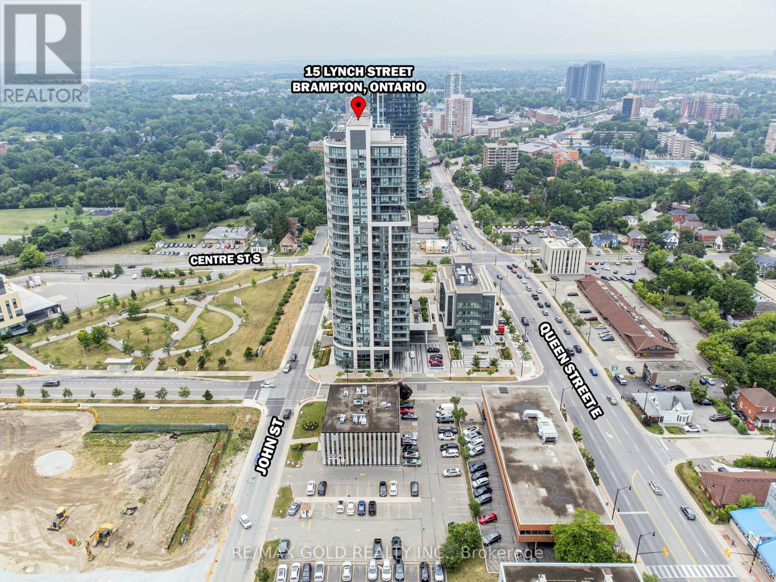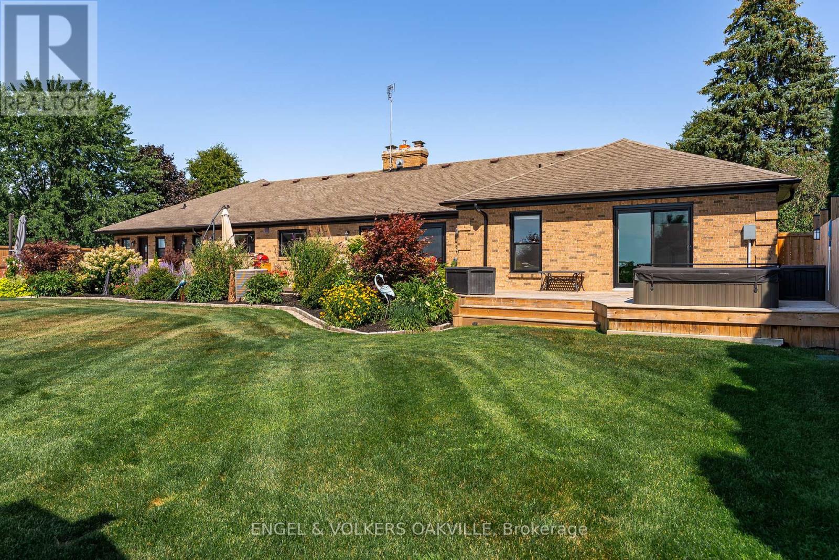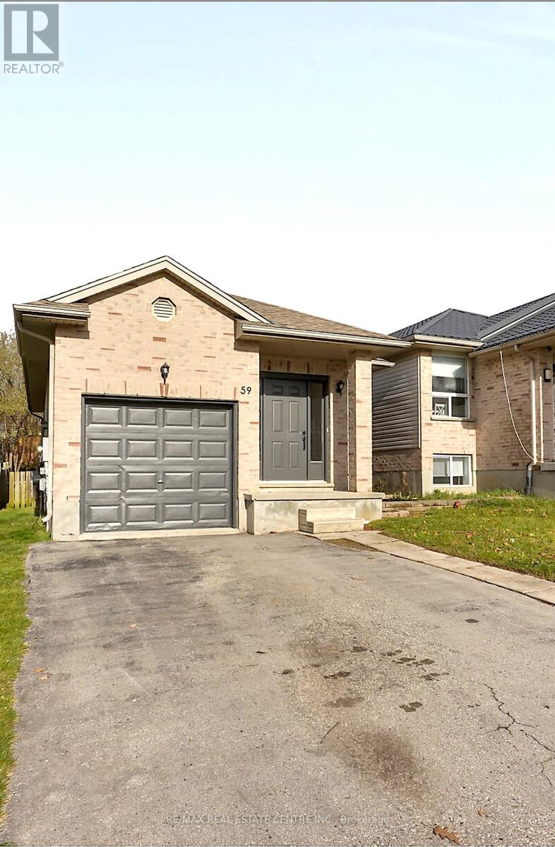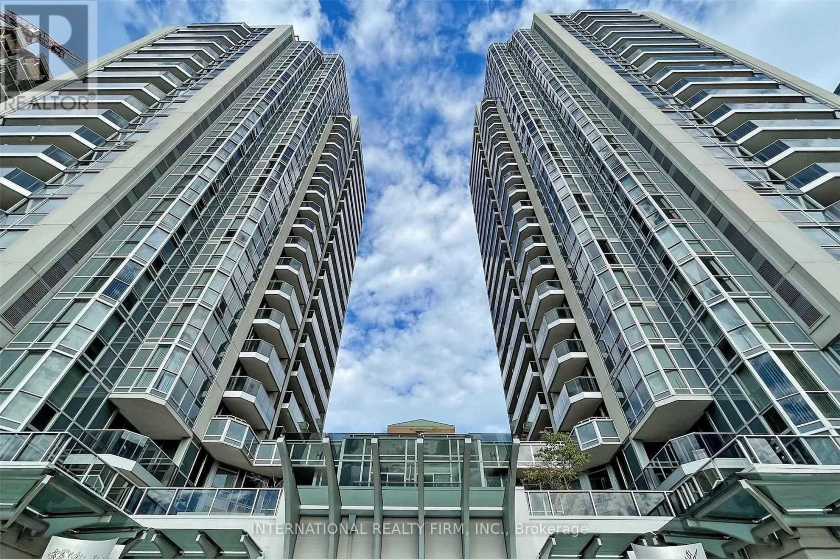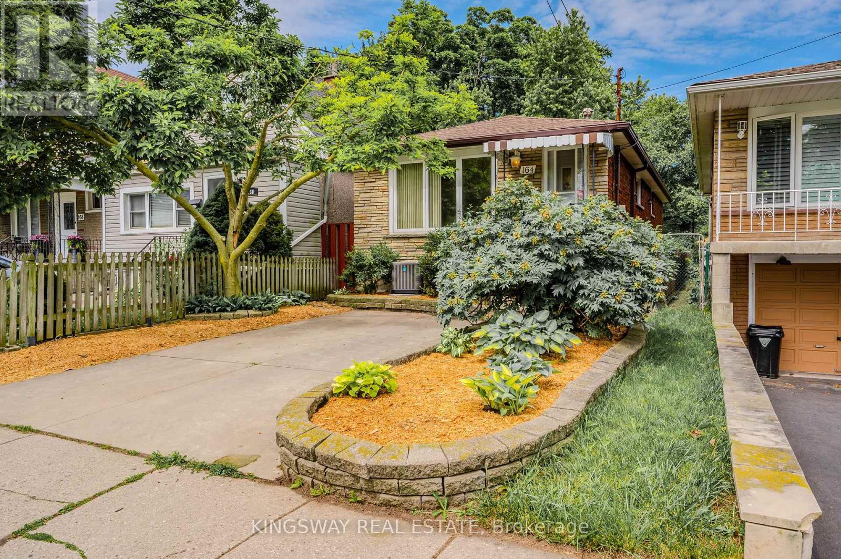152 Cranberry Lane
Aurora, Ontario
Now offering a Rare Opportunity to live on one of the Most Desirable Streets in the Aurora Highlands! This executive 4-bdrm, 5-bthrm home backs onto a serene Greenbelt and is truly an entertainers dream. Imagine hosting friends, family or business associates on the flagstone patio, gathered around the custom-built stone fireplace or dining on the lower deck surrounded by beautifully landscaped gardens. The upper deck offers panoramic views of the mature backyard and greenbelt, complete with gasline ready for your BBQ nights. Inside, the generously sized kitchen is a chef’s paradise with center island perfect for prep work. Start mornings in the family-sized breakfast area, gazing out the large windows as gentle breezes dance through the meadows or snowflakes blanket the yard in winter. The formal dining rm is both intimate and spacious, ideal for memorable family dinners, holidays or business dinners. Upstairs, you’ll find 4 spacious bdrms, including a tranquil Primary suite with a sitting area perfect for reading or relaxing. The Primary suite also boasts 2 closets, 1 walk-in and a separate double closet. The 2nd bdrm has a walk-in closet while the 3rd & 4th bdrms have spacious double closets. The basement is where the fun continues. Host Movie nights, gather around the bar for celebrations, or curl up by the cozy gas stove fireplace with your favorite book. The storage area is large & can store off season items or could be converted into separate rooms as would suit your needs. Located in an exclusive neighborhood close to walking trails, playground, top-rated schools, premier golf courses, hwys, & shopping. This home offers endless possibilities and an exceptional lifestyle. Dont miss your chance to customize this stunning property and make it your forever home in an Exclusive Executive Neighbourhood! (id:61215)
12 Sibbald Avenue
Markham, Ontario
Location!!! South West Corner Of McCowan And Major Mackenzie Dr. Stonebridge P.S & Pierre Trudeau H.S. Zone, Steps To Buses, Close To Go Train; Oak Stairs, Hardwood Floor On Main, Laminate On 2nd Floor. Upgraded Maple Kitchen Cabinets. Walk Out Deck, Clean And Bright. (id:61215)
3780 Paddock Road
Pickering, Ontario
Spectacular Parcel Of Land In Great Location , 20.5 Acre’s. Zoned Rural Agricultural, Investor or Builder’s delight. Can Build 1-2 Homes on Property, Currently Yearly Income Approx $30,000/Year! Beautifully forested with one clear pond at the front of the property. Lots of potential whether it’s a vacation oasis or land banking for the future, the possibilities are endless. Buyer To Do Their Own Due Diligence With Municipality..20.5 Acres Just North Of 407, West side of Paddock. Stream, trees, ravine,* Agricultural land (farming crops has kept taxes lower)* Greenbelt* 3 Yr Lease on property, Current Income Producing Property (id:61215)
62 Ottawa Street
South Algonquin, Ontario
Direct waterfront year-round residence. Four bedrooms including one on main floor, three on second floor, and a zen room in basement. Two bathrooms (one on each floor). Two-story house with 600+ SQRT deck and 300+ SQRT new dock. 5 minutes to east gate of Algonquin Park. Extensive renovations including new dock, interior rebuild, modern appliances, and roof replacement Activities such as swimming, paddling, boating, and fishing on Galeairy Lake; potential income opportunities through vacation rentals; close to amenities and hospitals. (id:61215)
357 Baldwin Road
Georgina, Ontario
Open house this Saturday, visit the property and determine its value based on your own assessment. Almost 1 acre , surrounded by a golf course. A rare riverfront family home just 45 minutes from Toronto. Nestled in a mature primary residence community with urban like services such as school bus , garbage pickup service at your doorstep, this property offers the perfect setting to grow your family. The expansive lot provides room for gardens, play areas, and even raising chickens alongside your dogs all with the Black River as your backyard. Enjoy an active outdoor lifestyle with paddling, hiking, and running. Beyond the gates, an enchanting 1.5-storey residence is tucked into the ravine, surrounded by lush greenery and complemented by a striking three-tier deck and private dock, newly built in 2022. With over 204 feet of frontage and 220+ feet backing directly onto the river, the setting is both expansive and serene. Every detail evokes the feeling of a private retreat, where nature and elegance exist in harmony.Here, you enjoy the rare privilege of park-like living while remaining just 10 minutes from Keswick and Sutton. Leisure is at your doorstep: fish from your own shoreline or paddle with ease to downtown Sutton and Lake Simcoe with a single portage. (id:61215)
54 Cosmos Avenue
Uxbridge, Ontario
Gorgeous Greenbriar Model in Barton Farm, Uxbridge offering approximately 2,330 sq. ft. of above-grade living space, plus a fully finished basement for even more room to enjoy. This well-maintained two-storey home features a private backyard with an inground pool, child safety fence, stone patio, large metal gazebo, and plenty of room to play. An enclosed patio with a hot tub provides a perfect spot to relax year-round, while a barn-style shed with loft offers exceptional storage. Inside, the bright, open main floor layout is perfect for family living and entertaining. The fully finished lower level offers a flexible design with recessed lighting, laminate flooring, rough-in for a bathroom, and space for a 5th bedroom, den, or playroom. Recent updates include new laminate flooring in the dining room, a remodeled powder room, and a new microwave/convection oven. The home also boasts a newer roof and upgrades to the pool equipment, ensuring peace of mind for years to come. Located in a sought-after, family-friendly neighbourhood, this property is just steps to the Trans-Canada Trail and a short walk to soccer fields and playgrounds. Minutes from the shops and restaurants of Uxbridge and offering an easy commute into the city, this home blends comfort, style, and convenience in a truly desirable location. (id:61215)
606 – 15 Lynch Street
Brampton, Ontario
1,037 Sq.Feet One of the largest units in the building with Two Bedroom, Two Washroom ( including En-suite Washroom), En-suite Laundry, one Parking & One Locker: perfectly positioned in the vibrant heart of Brampton’s Innovation District. This thoughtfully designed residence features two generously sized bedrooms strategically placed on opposite corners of the unit, ensuring maximum privacy and tranquility. Step into the breathtaking open-concept living space where the kitchen, living, and dining areas flow seamlessly together, creating an entertainer’s paradise flooded with natural light through magnificent floor-to-ceiling windows that showcase amazing, unobstructed views of the dynamic cityscape. The modern kitchen serves as the heart of the home, while the expansive living area provides the perfect backdrop for both intimate gatherings and grand celebrations. Location is everything, and this exceptional residence delivers in spades. Nestled within walking distance of Historic Brampton Downtown’s charming attractions, you’ll enjoy proximity to essential amenities including Peel Memorial Hospital, prestigious Algoma University, and the convenience of nearby Highway 410 for seamless commuting. The future is at your doorstep with the upcoming LRT system, while Brampton GO Station, the public library, premier shopping destinations, and countless other urban conveniences are just moments away. This is more than just a home it’s your gateway to the sophisticated urban lifestyle you’ve been seeking in one of Brampton’s most desirable and rapidly evolving neighborhoods. (id:61215)
15578 Niagara Parkway
Niagara-On-The-Lake, Ontario
Waterfront Elegance with Resort-Style Living.Welcome to 15578 Niagara River Parkway a stunning 3-bedroom, 3-bathroom home offering refined living along one of the most scenic and prestigious stretches in Niagara-on-the-Lake. Set on a beautifully landscaped property, this residence delivers the perfect balance of sophistication, comfort, and outdoor luxury. Inside, youll find a thoughtfully updated interior featuring a brand-new custom kitchen with high-end appliances, a climate-controlled wine cellar, and a carpet-free layout for a sleek, modern feel. The open-concept living areas are bright and inviting, ideal for both everyday living and entertaining. Step outside to your private backyard oasis with a view of vineyards. It is complete with a refinished in-ground pool, a charming pool house, new pool equipment and shed, a stamped concrete patio, hot tub, and spacious deck all designed for year-round enjoyment and easy maintenance. Additional features include a 2-car garage, ample storage, and a location that offers unmatched access to the Niagara River, picturesque trails, wineries, and the historic Old Town just minutes away.This is a rare opportunity to own a turnkey, resort-style home in one of Canadas most celebrated wine regions. (id:61215)
59 Tanner Drive
London East, Ontario
Welcoming And Sun-filled 3+1 Bedroom, Detached Bungalow For Rent! 2 Full Washrooms. 3 Parking Spaces. 6 Mintues From HWY 401. This Home Sits On a Quiet Street In Fairmont. This Meticulously Renovated Bungalow Features A Beautiful Layout, Full Of Natural Light, Impressive Open Concept Living With All Modern Finishes Throughout. 3 Generous Size Bedrooms On Main Floor & 4th Good Size Bedroom In The Basement. Primary Bedroom Offers Access To A Beautiful Backyard, Fully Fenced & A Nice Big Deck Perfect For Entertaining. Carpet Free Home. 4pc Full Washroom On Each Floor. Huge Basement Offers So Much Space With Lots Of Potential Whether A Playroom For The Kids, Games/Entertainment Room, Or Even A Home Movie Theatre, The Possibilities Are Truly Endless. Also, Has A Finished Laundry Room. Just A 6 Minute Drive From HWY 401, 4 Minute Drive From Fairmont Plaza, Steps Away From The London Bike Path, Meadowlily Walking Trails And Pottersburg Dog Park, Schools, Trails, Golf Course, Playgrounds, Place Of Worship, Public Transit Is At This Home’s Doorstep For Easy Travel Around The City. Book Your Showing Today! (id:61215)
2709 – 105 Oneida Crescent
Richmond Hill, Ontario
Rare south-facing apartment with floor-to-ceiling windows and large balcony offering unobstructed vistas Location + Luxury + Lifestyle + NEW ERA At Yonge – Fabulous Floor Plan, 1 Bedroom + Den / 2nd Bedroom(Have a Door), 2 Full Baths, 9′ Ceilings. Quartz Counters, Under Upper Cabinet Lighting, Glass Tile Backsplash, 4 Full Size S/S Appliances. Separate Ensuite Laundry Area with Washer & Dryer. Upgraded Wide Plank Flooring. Suite Alarm Connected to Concierge. 24 hr a day Monitoring and Security, Latch Smart Lock System, Pressure Balance Valves in the Bathroom, Short walk to Many Shops, Restaurants, Parks, YRT/VIVA/GO Bus Terminal, Langstaff GO Station & Yonge St. Short Drive to Hwy 7, 407, 404, 400, Top Rated Schools. Luxury Hotel Style Amenities Inc. 24 Hour Concierge, Indoor Pool, Large Gym/Fitness Centre, Yoga Room, Media/Games/Party Rooms, Multiple Outdoor Patio / Garden Areas with Weber BBQ’s & Fireplace. Pet Wash Station, Visitor Parking. South Exposure. Parking & Locker Included (id:61215)
209 – 5793 Yonge Street
Toronto, Ontario
Rare Opportunity in Prime North York Location! Welcome to this exceptional 2-bedroom, 2-bathroom condo located in the highly sought-after Yonge & Finch neighbourhood just steps from the TTC subway station. Perfect for first-time buyers, downsizers, or savvy investors, this charming unit is nestled on the 2nd floor of the podium with a unique layout, rare terrace, and convenient access to elevators and stairwells from both towers.Thoughtfully designed with a functional floor plan, the unit features a breakfast bar, spacious bathrooms, and abundant natural light throughout. Enjoy peaceful views of rooftop greenery, adding a touch of tranquility to urban living. Positioned above the lobby level, this unit offers added privacy in a calm and quiet section of the building.Unbeatable Location! Live in the vibrant heart of North Yorks downtown core surrounded by restaurants, cafés, shopping, and all the excitement of Uptown Toronto. Premium Building Amenities! Enjoy top-tier facilities including a 24-hour concierge, indoor pool, gym, sauna, party room, theatre room, library, conference room, guest suite, and ample visitor parking. Upgrades & Features include Granite kitchen countertops, Ceramic backsplash, New LG stainless steel appliances (French door fridge, stove, dishwasher). Freshly painted with new bedroom flooring, Vertical blinds and in-unit security system (not activated). One parking space and one locker included. Don’t miss this rare opportunity to own a beautifully maintained condo in one of North Yorks most desirable communities. (id:61215)
164 East 23rd Street
Hamilton, Ontario
Welcome to this charming brick bungalow in a quiet, well-kept family-friendly neighbourhood. This well-maintained home features 3 spacious bedrooms on the main floor and an additional bedroom, rec room, and separate washroom in the basement, offering ample living space and versatility. The basement holds great potential for conversion into a rental unit or in-law suite, providing an excellent opportunity for additional income or multi-generational living. Enjoy a large backyard perfect for family gatherings and outdoor activities. Conveniently located close to top-rated schools, parks, shopping centres, and dining options, this home combines charm, comfort, and practicality in a desirable location (id:61215)



