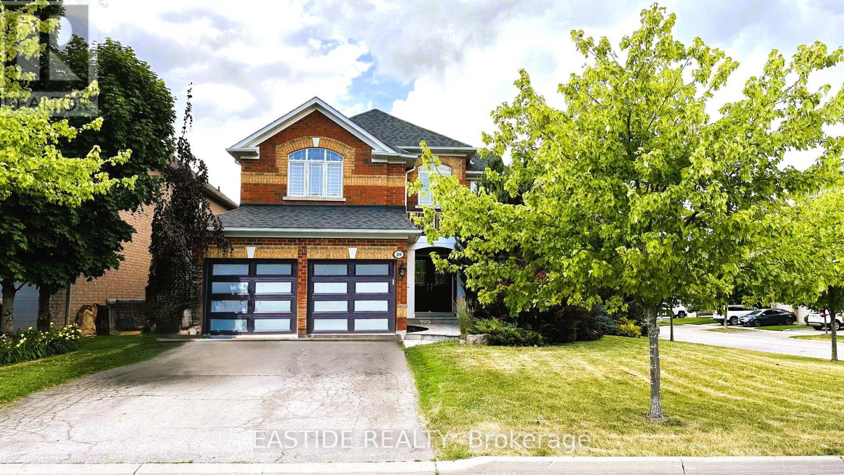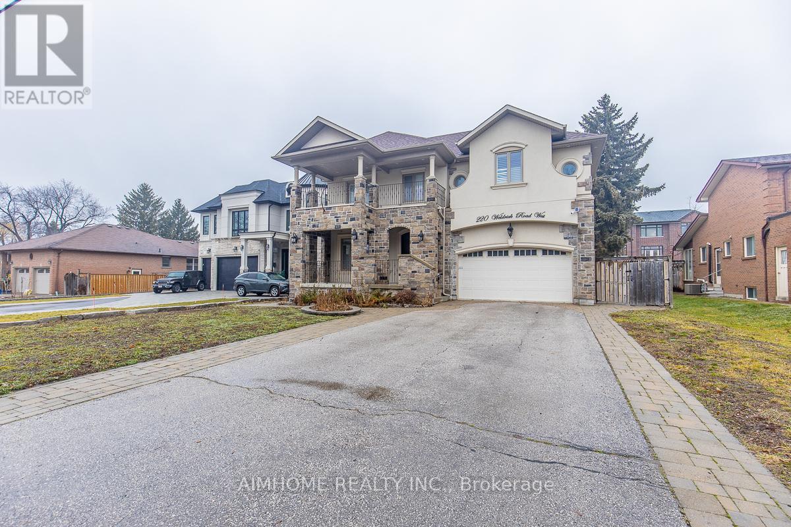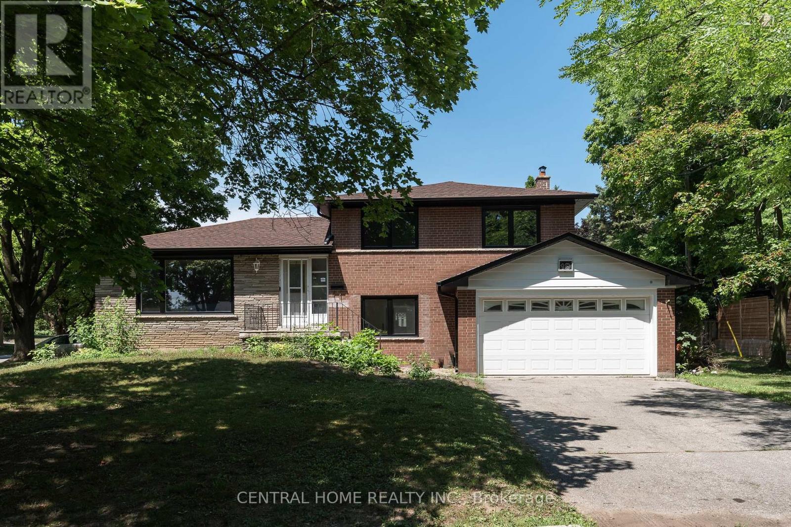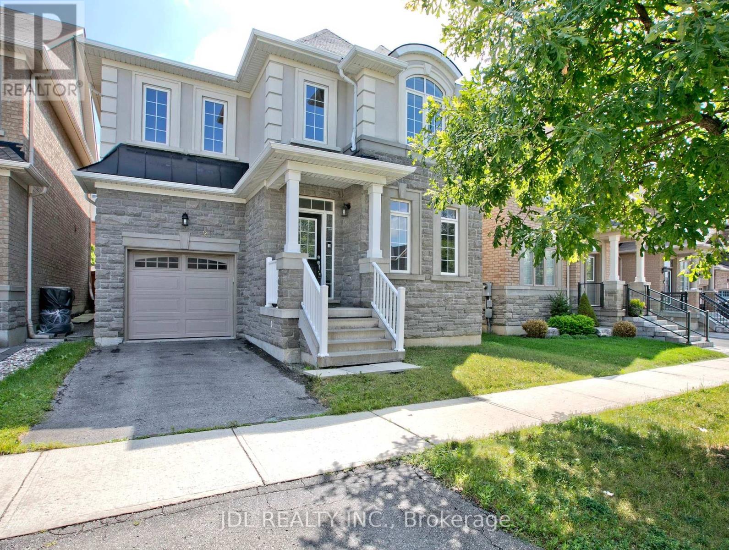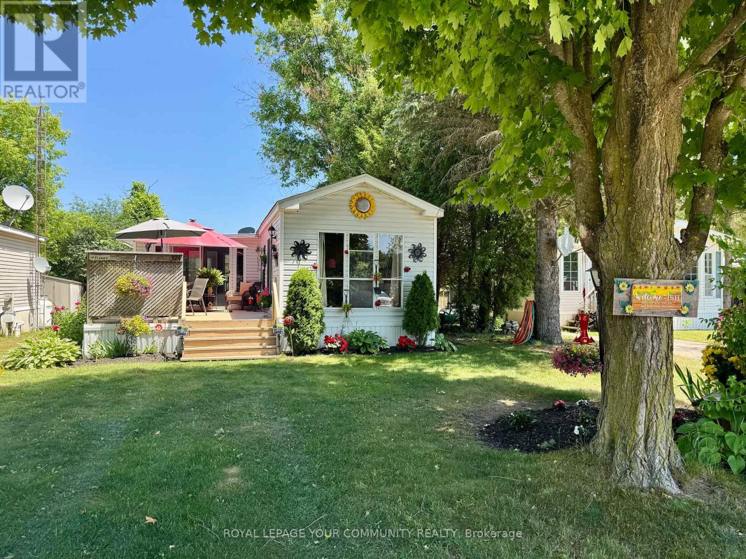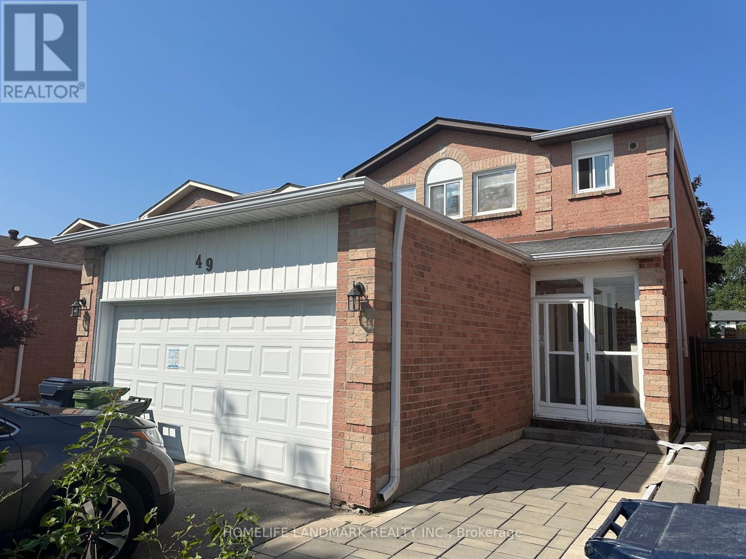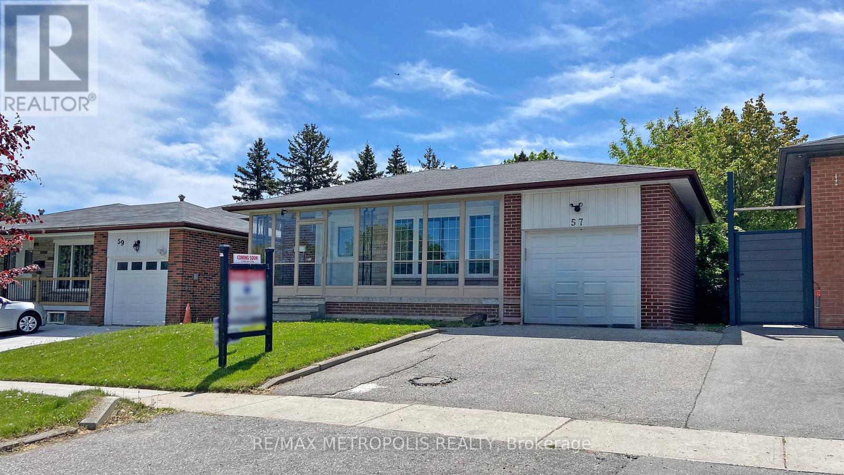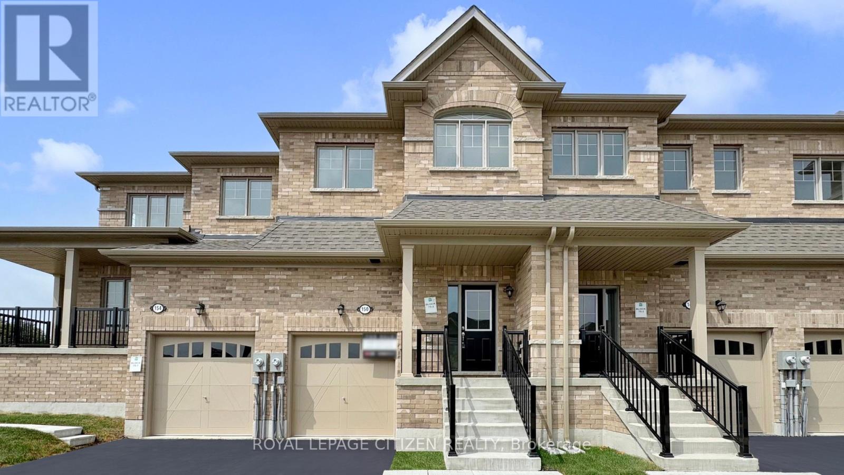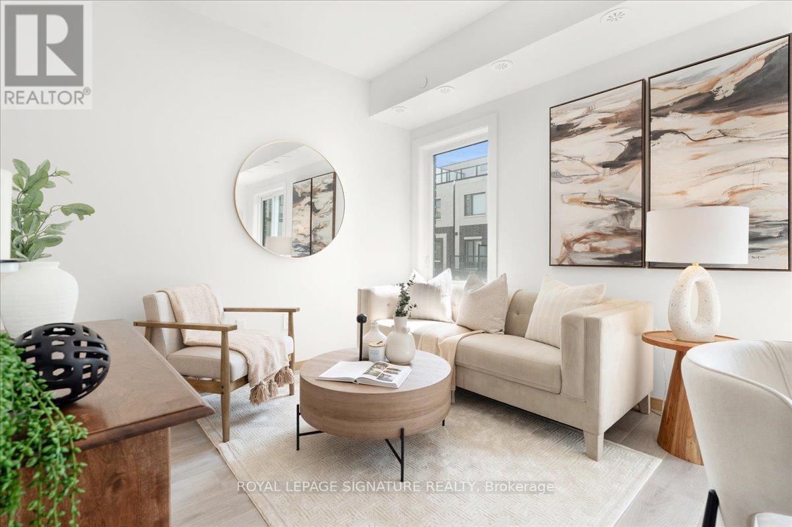29 Wolfson Crescent
Richmond Hill, Ontario
Luxury executive detached home located on a quiet private crescent in the sought-after Oak Ridges/Lake Wilcox community. This sun-filled 4-bedroom, 3-bathroom with hardwood floors throughout and a stylish modern kitchen featuring granite countertops and stainless steel appliances. Sitting on a premium corner lot, the home provides enhanced privacy, extra windows, and fantastic curb appeal. Just steps from Lake Wilcox, Oak Ridges Park, scenic trails, and minutes to golf courses, top-rated schools (Richmond Hill High & Trillium Woods PS), Richmond Green Rec Centre, and Hwy 404/400. Move-in ready, ideal for families seeking comfort, nature, and convenience in Richmond Hill. (id:61215)
220 Weldrick Road W
Richmond Hill, Ontario
Rare Offered Lovely Ext-Modified Backsplit5 In Family Oriented Neighborhood! Perfect For Large Families or Looking For IN-Law Capability! Unique and Functional Lay-Out ! Feature Main Flr W/Living/Dining/Kitchen Area, and a Separated/Family Room Lvl! 10Ft Main Floor W/Limestone Fl ! Hardwood Fl Thru-Out For 2nd/3rd Fl and Family Room Lvl! Modern Kitchen Room! S/S Appliances, Centre Island, Granite Counter, High-End Cabinet, Pot lights! Gorgeous Family Rm W/O To Patio/Back Yard! Master Br W/Patio! Additional Huge Rec Area In Between Lvl W/Access Garage! Bsmt Finished W/Large Storage Rm! Every Floor of Bsmt Has Windows! Bright & Large Size! Walk to Park, Yonge St Public Transit, Shops, Library And Community Centers! Close To 407, 404/400!! (id:61215)
Bsmt – 19 Valleycrest Avenue
Markham, Ontario
Beautifully renovated (brand new) 4-bedroom basement apartment available for lease in a highly sought-after Markham neighborhood! This bright and spacious unit features a private separate entrance, abundant natural light in every room, a modern kitchen, and its own washer and dryer. 2 parking spots on the driveway included. Located within one of the top-rated school zones, making it a perfect choice for small families or working professionals. Just minutes to parks, CF Markville Mall, grocery stores, Hwy 7/407, and transit. A must-see! Tenant responsible for 50% of utilities. (id:61215)
25 Mandley Street
Essa, Ontario
COMFORT, CURB APPEAL, & ROOM TO GROW IN ANGUS! Situated in a quiet, family-friendly neighbourhood, this beautifully kept home delivers comfort, style, and unbeatable access to nature and amenities. Enjoy afternoons spent at Greenwood-McCann Park, peaceful strolls along the Angus Rail Trail, or reach downtown Angus in under 10 minutes for shopping, groceries, dining, and more. A quick 20-minute drive places you in the heart of downtown Barrie for waterfront fun along Kempenfelt Bay, vibrant events, and city conveniences, while Wasaga Beach and Snow Valley Ski Resort are both within easy reach for year-round recreation. The homes inviting curb appeal, complete with an attached double garage and a charming covered front entry, leads into an airy open-concept layout featuring rich hardwood floors, a warm fireplace, and oversized windows framing the fully fenced backyard. The kitchen and connected dining area are ideal for entertaining, with a sliding glass walkout to the back deck and a centre island that brings everyone together. Upstairs, three generous bedrooms include a luxurious primary retreat with a walk-in closet and a spa-inspired 5-piece ensuite with a soaker tub and double vanity. The second-floor laundry with a sink adds everyday ease, while the stained oak staircase elevates the home’s refined character. The unfinished lower level includes a bathroom rough-in and awaits your personal touch. Thoughtfully upgraded with stylish finishes and exceptional care, this #HomeToStay offers a lifestyle of comfort and convenience in every season. ** This is a linked property.** (id:61215)
21 Calamint Lane
Richmond Hill, Ontario
Modern, Bright & Spacious Detached 4 Bedroom Home In Highly Sought Oak Knoll Community, 9Ft Ceiling, Hardwood Floor Through Out Both Main And 2nd Floor, Plenty Of Pot Lights, Oak Staircase, Family Size Kitchen With Center Island, Open Concept To Family Room With Fireplace, Fenced Backyard, Detached 2 Full Car Garage! Top Ranked Schools, Minutes Drive To Highway 404, Parks, Pond, Wilcox Lake, Public Transportation, Community Centre, Restaurants, Shop And More! S/S Fridge, S/S Stove, S/S Built-In Dishwasher, S/S Microwave Range Hood, Washer & Dryer, All Existing Electric Light Fixtures. Gas Fireplace. Hot Furniture Optional. Close To Bloomington Go. (id:61215)
21 Wozniak Crescent
Markham, Ontario
Spacious & Sweet Home Located At Prestigious Wismer Community, Approximately 2700Sf As Per Builder Plan. Great Layout, Builder Upgrade:4 Spacious Bedrooms, Including 2 W/Private Ensuites. 9-Ft Ceiling On Main Floor&Basement, Bright & Spacious Layout, Freshly Paint With Smooth Ceilings, Hardwood Floors & Pot Lights Throughout Main Floor. Modern Open Concept Kitchen with Granite Countertop. Big Private Fenced Backyard, Stainless Steel Appliances. Steps To Donald Cousens P.S., Wismer Park, Public Transit And Shopping, Mins To Hwy 404, Angus Glen Community Centre And Much More. (id:61215)
48 Terme Avenue
Vaughan, Ontario
Welcome to this beautifully maintained Semi-Detached home offering over 2000 sq.ft. of above grade living space plus a finished basement. Situated on a 30 ft. lot in the sought after Vellore Village community. With excellent curb appeal, this home features an upgraded stone and brick exterior, a modern new garage door, interlocking driveway extended for extra parking and a charming front porch with a double door entry. Step inside to a welcoming foyer with a dramatic open to-above and open to-below staircase design. The spacious family room is adorned with hardwood floors and a cozy gas fireplace – perfect for entertaining or relaxing evenings at home. The modern kitchen is thoughtfully designed with quartz counter tops, stainless steel appliances and a large eat-in breakfast area with a walk-out to the fully landscaped backyard. Enjoy outdoor living with a fenced in yard, interlocking patio, garden shed and flower beds. Upstairs, you will find a luxurious primary suite featuring a large walk-in closet, a linen closet, and a spacious 5-piece ensuite bath. Two additional well-sized bedrooms and a main hallway 5 piece bathroom. The finished basement offers an excellent in-law or rental income potential, featuring a legal separate walk-up entrance (builder-installed). It includes an additional kitchen, bedroom, ensuite laundry, open concept living area. Located close to all amenities including schools, parks, public transit, access to highways and shopping. This home combines comfort, convenience & long-term value in a sought after area in Vaughan. (id:61215)
324 – 285 Crydermans Side Road
Georgina, Ontario
Cozy and well maintained home, situated in popular Lyndhurst golf and park! Wonderful established gardens and mature trees surround this 1 bedroom home, with private deck, and well sized back yard with 2 storage sheds. Approximately 10 minutes from Lake Simcoe, and just under 15 minutes to the Highway 404 extension! Open concept home, one bedroom, 4 piece bathroom with nice sized vanity and a bright 3 season sunroom! Enjoy walking trails, an inground pool, and just steps from a beautiful 18 hole golf course! This home is located on leased land. The lease from April 26th to October 26th is $3575.00 plus HST. Option to stay year round. (40756394) (id:61215)
49 Roxanne Crescent
Toronto, Ontario
Well maintained, bright and spacious family oriented detached home in a high demand Milliken neighbourhood. Hardwood floor throughout, pot lights, smooth ceiling on main floor, skylight, iron pickets staircase and finished basement with three ensuite. Stainless steel appliances and backsplash. Minutes to school, shopping, restaurants, park, transit and more. (id:61215)
57 Angora Street
Toronto, Ontario
Welcome to this absolutely stunning and incredibly spacious 4-level backsplit home, perfectly located on a quiet, family-friendly street in Scarborough. With 4+1 bedrooms and 3 full bathrooms, there’s plenty of room for a large or extended family to enjoy. Recently renovated with thousands spent, this home shines with pride of ownership. The main floor features a bright living room with gleaming hardwood floors, a modern kitchen with quartz countertops, stainless steel appliances, and pot lights throughout the kitchen and living areas. Upstairs, you’ll find three generously sized bedrooms and a full bathroom. Head down to the third level, where you’ll discover a second kitchen and an open-concept living space with a walkout to the backyard, plus a full bathroom and an additional bedroom complete with a separate entrance, making it ideal for in-laws. The fourth level offers two more bedrooms, another full bathroom, and even more living space. Additional highlights include multiple laundry areas, a built-in garage with an extended driveway, a huge backyard perfect for entertaining, and a cozy front sunroom enclosed with glass windows. Located in a great neighborhood, close to all amenities including schools, parks, shopping, and transit. This is a must-see home. (id:61215)
150 North Garden Boulevard
Scugog, Ontario
Welcome to The Ashcombe by Delpark Homes – a stunning new-build townhome located in a highly sought-after Port Perry neighborhood. This 1,578 sq.ft. residence in Block 75-2 Elevation A2 features 3 spacious bedrooms and 2.5 modern bathrooms, thoughtfully designed for contemporary living. Enjoy the comfort and functionality of an open-concept main floor, perfect for entertaining or relaxing with family. The kitchen flows seamlessly into the living and dining areas, offering a bright and inviting atmosphere. Upstairs, retreat to a large primary suite with a walk-in closet and ensuite bath. Located close to top-rated schools, parks, shopping centers, and scenic waterfront trails, everything you need is just minutes away. With easy access to major highways, commuting is a breeze. Don’t miss this rare opportunity to move into a brand-new, move-in ready home without the long wait- The Ashcombe by Delpark Homes is the perfect blend of location, design, and convenience. A MUST SEE!!** ATTENTION!! ATTENTION!! This property is available for the governments 1st time home buyers GST Rebate. That’s correct, receive up to $50,000 -5% GST rebate. Note: this rebate ONLY applies to NEW HOME DIRECT BUILDER PURCHASE. INCREDIBLE VALUE – NOT TO BE OVERLOOKED!! (id:61215)
306 – 3427 Sheppard Avenue E
Toronto, Ontario
**NEVER BEEN LIVED-IN** You don’t have to choose between space and location this 2-bedroom townhouse in Toronto’s vibrant east-end gives you both. Offering 1,050 sq ft of thoughtfully designed living space, this home also boasts 2 outdoor spaces including a private 300 sq ft rooftop terrace for your morning coffee, or soaking up some sun – your personal escape for summer nights & skyline views. Complete with 1 parking & 1 locker, and all the on-site amenities you need. Situated at Sheppard & Warden, this property offers seamless transit connectivity to the Sheppard subway line via Don Mills Station and Leslie Station, both a short transfer away. Close to Shopping & Entertainment: Just 5 minutes from CF Fairview Mall and 10 minutes to Scarborough Town Centre for all your retail, dining, and leisure needs. Steps to Seneca College & top-rated public/private schools. Set in a family-friendly neighbourhood on the rise. Future growth is on your doorstep with the Eglinton LRT and Scarborough Subway Extension on the horizon. Whether you’re a first-time buyer, a savvy investor, or looking to upgrade your lifestyle, this home checks all the boxes. Don’t miss your chance to live, grow, and thrive in this dynamic community. (id:61215)

