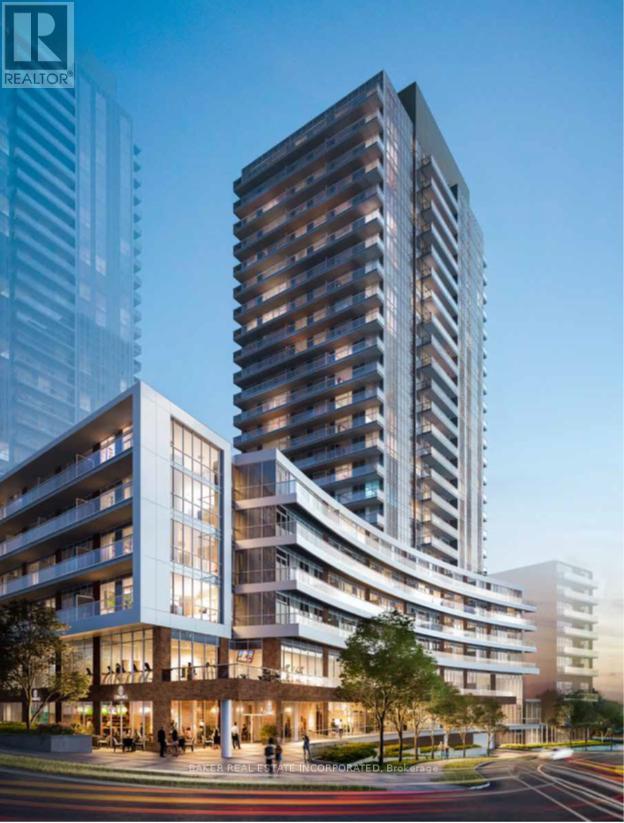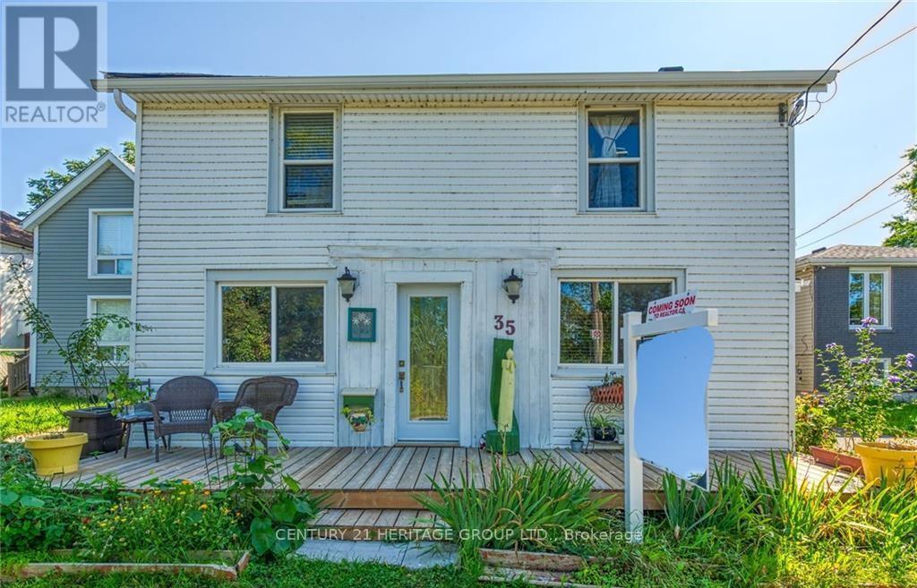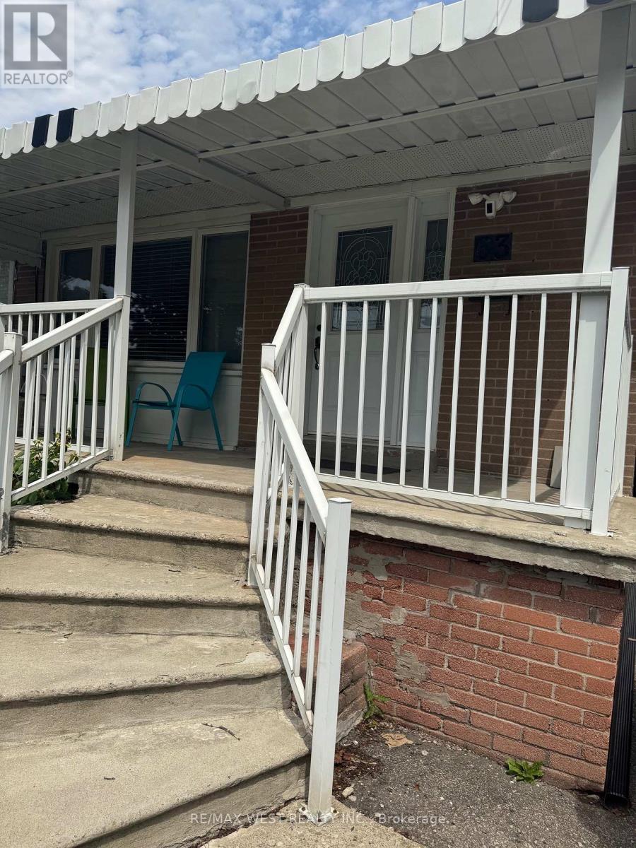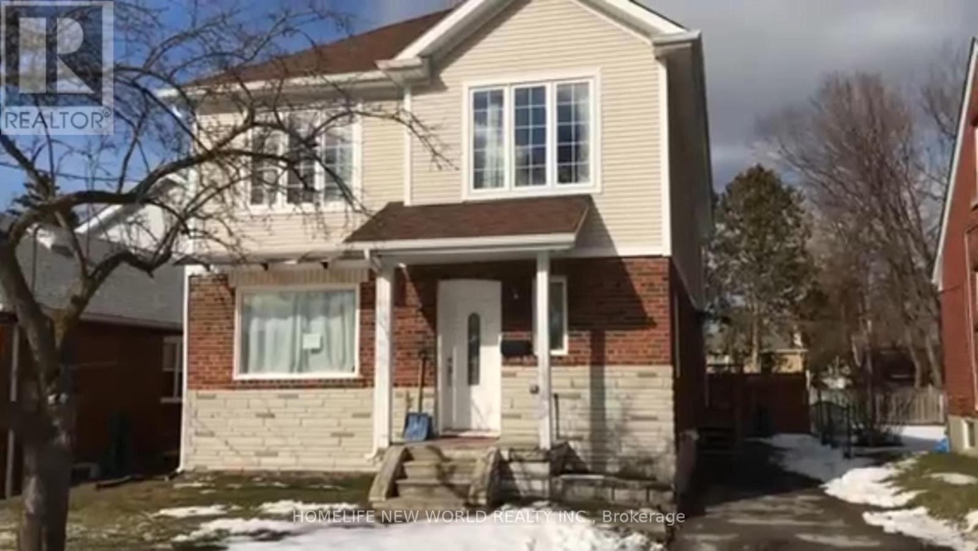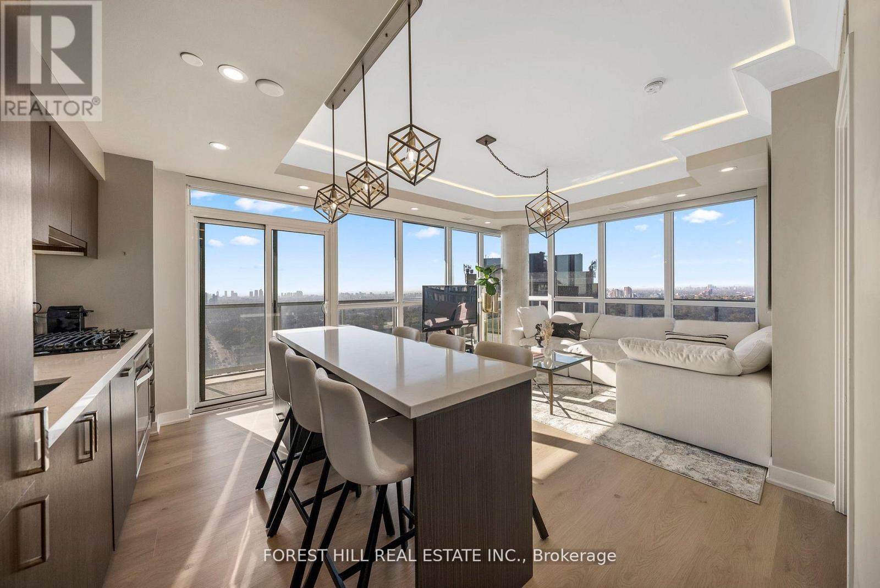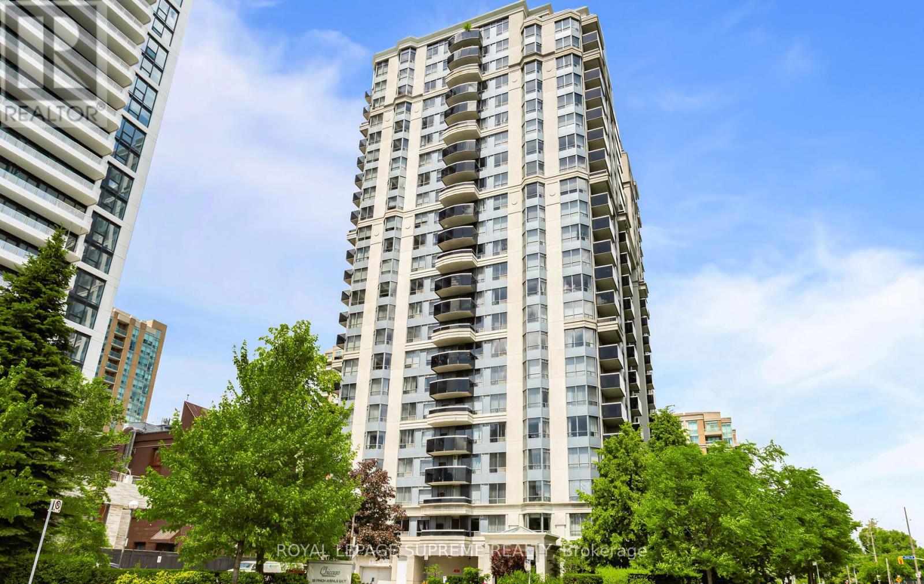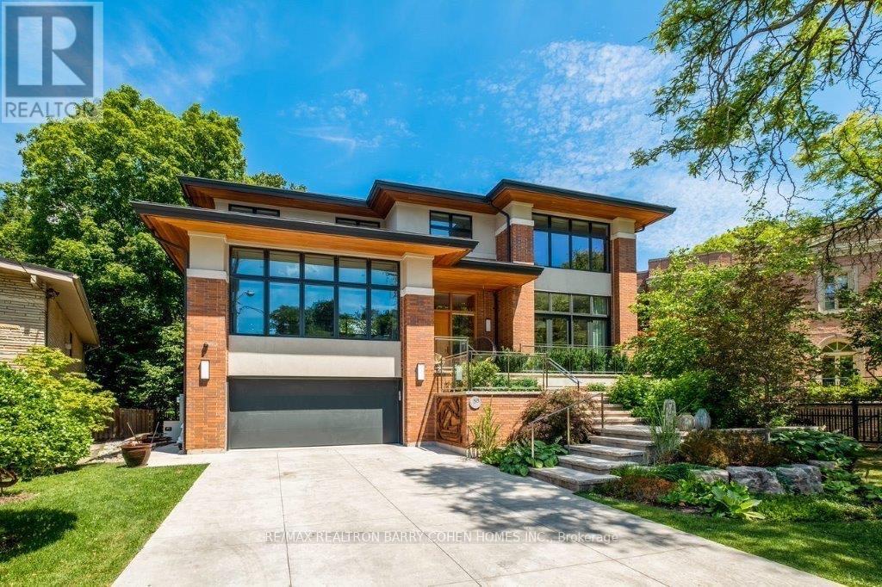415 – 38 Forest Manor Road
Toronto, Ontario
Large 2 Bedroom, 2 Bath suite with Den. Located at The Point in Emerald City on low floor. Includes Parking and Locker. Enjoy the Amenities in the building, welcoming Lobby with Concierge, Party Room and Dining Room. Access also to shared amenities, a Guest Suite, Yoga Studio and Fitness Room, Theatre Room, Multipurpose Room with common lounge and billiard table, Private dining room with warming kitchen. Family size move-in suite. (id:61215)
2104 – 360 Square One Drive
Mississauga, Ontario
Great Location! Center of downtown Mississauga, Steps to Square One, CityHall, Library, YMCA,Sheridan College, bars, theater, restaurants, Living Arts Center, Hwy403, Go Terminals and GoBus and Bus Terminals(connects to major cities in GTA including Airport). Gorgeous SpaciousSpotless 1 bedroom + Den. Open Concept. Large Balcony, one parking, one locker. 24 HourConcierge. Total Living Space Is 730 Sq Ft (626 Sq Ft + 104 Sq Ft Balcony) Required $250 KeyDeposit and Content Insurance. (id:61215)
(Upper) – 45 Hawkedon Crescent
Toronto, Ontario
This 4 Bedroom Home Is Situated On A Premium Pie-Shaped Lot In A Quiet Crescent Near Humber Hospital. You Are Within Walking Distance Of Schools, Grocery Stores, Parks, Bus Stops And The TTC At The End Of Your Street For Your Convenience. Recently Upgraded Kitchen With New Appliances And Pot Lights Throughout The Living Room And Dining Room. Parking Is Easy, With A Carport That Can Hold 2 Cars, And Ample Space For An Additional 4 Cars To Park On The Driveway. Basement Portion Of The Home Is Tenanted Separately And Is Not Available As Part Of The Rented Portion. Tenants To Pay 70% Of All Utility Costs. (id:61215)
216 – 36 Forest Manor Road
Toronto, Ontario
894 SF + Large Balcony with a Flex being a separate room can be used as a 3rd bedroom, high ceilings with lots of light on a low floor, in the convenience of it all. Minutes to HIGHWAY 401/404 Don Valley Parkway. Steps to Don Mills Subway stop, TTC at door, Fairview Mall, Supermarket, School, community centre, YMCA, Medical Centre. Walk score of 80 & transit score of 90. Concierge and amenities included such as gym, indoor pool, party/meeting room, sauna. (id:61215)
35 Canal Bank Road
Port Colborne, Ontario
Located in the heart of Port Colborne, this is a well maintained home overlooking the canal on a quiet, dead-end street with beautiful canal views from almost every window on a large lot! While maintaining a timeless aesthetic and old world charm, this home has newer flooring, driveway, kitchen with granite countertops, and doors. Outside the backyard is fully fenced, with 2 sheds and plenty of room for future development and all interior walls have been re-insulated. The 3 season sun room enjoys plenty of natural light. This home is ideal for home based office use! This property is close to Splashtown water park and two public beach properties Move-in ready with easy highway access to Niagara, Hamilton and Toronto regions. Other room – there is an ante room outside the primary bedroom. (id:61215)
63 Habitant Drive
Toronto, Ontario
Location Maters!! Neat, Clean and Bright three bedroom main floor bungalow available for rent. House is centrally air conditioned. Comes with two parking. Gas stove, double sink in the kitchen, big windows in the bedrooms and kitchen & Bay window in the living room brings lots of daylight, spacious bedrooms. Available September 1st. Amazing location, waling distance to 24 hours TTC, Shopping mall, Grocery store., Dollar Tree, Restaurants close to 401. NO PETS AND NO SMOKING due to health reasons of the other resident in the basement. Tenants pay 70% of utilities. Tenant insurance required. (id:61215)
307 – 45 Silverstone Drive
Toronto, Ontario
Excellent Location! Large Spacious 3 Bedroom 2 Washroom Corner Suite, Renovated Kitchen & Main Bathroom, Laminate Floors In Living Room, Dining Room & Bedrooms. Good Size Kitchen, Marble Foyer, Formal Dining Room, W/O To Large Balcony, Open Concept. Super Value!Excellent Location,located Near To All Age Schools, Library, Public Swimming Pool, Mall, Grocery Stores, Tim Hortons, Fast Foods, Police Station, Ttc For Easy Commute To Humber College, York University. Finch Lrt Project Ready Make Easy Access To Downtown Core .High Speed Internet Included In Main. Fees (id:61215)
Basement – 50 Guild Hall Drive
Toronto, Ontario
Renovated Two Bedroom Basement Unit In *** Desirable Wexford Area***. 1 Living Room 1 Kitchen 1 Parking, Separate Entrance. Walking Distance Away From Ttc, Shopping & Schools. Mins To Hwy401,404,Dvp (id:61215)
1907 – 501 St Clair Avenue W
Toronto, Ontario
Welcome to your dream home in this stunning 2-bedroom, 2-bathroom corner condo, perfectly situated to capture breathtaking, South West unobstructed views of the city skyline and lush greenery. This spacious residence features an inviting floor plan with floor-to-ceiling windows that flood the space with natural light, creating a serene ambiance. As you enter, you’re greeted by a striking feature wall that sets a luxurious tone. Enjoy the modern look of brand new wide plank flooring throughout, complemented by fresh baseboards and elegant crown moulding with customizable dimmable lighting. Each room is equipped with stylish blinds for privacy and light control, while upgraded light fixtures and thoughtfully placed pot lights elevate the homes ambiance. Both bathrooms feature luxurious glass enclosed showers for a spa-like experience, along with efficient built-in storage solutions to keep clutter at bay. Ample built-in closets throughout provide plenty of storage options, and the primary bedroom boasts a spacious walk-in closet with custom built-ins for optimal organization. With black-out blinds designed for restful sleep, this condo combines luxury with comfort in an unbeatable location. **EXTRAS** Enjoy the ideal mix of urban convenience and community charm, with shops, cafes, and restaurants just steps away. Nearby parks provide a serene escape, and excellent transit options make commuting effortless. (id:61215)
502 – 35 Finch Avenue E
Toronto, Ontario
Welcome to the Chic Chicago Residence! This beautifully renovated and impeccably maintained 1,058 sq ft corner suite is located in the heart of Yonge & Finch. This bright and spacious 2-bedroom, 2-bathroom unit features engineered hardwood floors throughout, a thoughtfully designed layout with a separate eat-in kitchen, and a generous terrace perfect for relaxing or entertaining. The kitchen is well equipped and flows into a dedicated breakfast area with a bay window and breathtaking views. The primary bedroom offers a walk-in closet and a private ensuite bath. Bonus: the in-suite laundry room is exceptionally large so much so that it doubles as a full pantry! Enjoy the convenience of transit right at your doorstep, with Finch subway station just steps away. This pet-friendly building offers an impressive array of amenities including an outdoor pool, sauna, fully equipped gym, weight room, party/meeting room, guest suites, and visitor parking. This spotless unit shows A+ just move in and enjoy! (id:61215)
636 – 150 Logan Avenue
Toronto, Ontario
This like-new 1-bedroom suite at Wonder Condos has an efficient layout with no wasted space. Enjoy unobstructed east views overlooking Logan Street, and a bright bedroom with oversized windows. The contemporary kitchen features quartz countertops, matching backsplash, and integrated appliances, all complemented by upgraded wood laminate flooring throughout. Step outside to your spacious 162 sq. ft. terrace, ideal for relaxing or entertaining. Just steps from the best of Queen Street East and a short walk to the 24-hour streetcar, with easy access to the DVP and Gardiner for seamless commuting. Building amenities include: 24-hour concierge, Gym, Party room, Rooftop terrace with BBQs and city views, Dog wash station, and visitor parking. (id:61215)
58 Timberlane Drive
Toronto, Ontario
West Coast Inspired – Architecturally Significant Custom Residence. Designer Palette And Nestled At Cul-De-Sacs End. In Perfect Harmony Of Sleek Design And Timeless Modern Elegance. Picturesque Natural Treed Setting Overlooking Private Ravine Views. This Home Boasts An Open-Concept Floor Plan, Soaring Ceilings, Floor-To-Ceiling Windows And Cascading Natural Light. Designed For Both Luxury, Functionality & Family Entertainment Being Amenity Rich With An Exciting Interior Slide From Main Floor To Lower Level (Not Just For Kids). The Main Living Area Is An Entertainers Dream, Featuring A Sophisticated Living Room With A Sleek Wood-Burning Fireplace And A Chefs Kitchen Outfitted With Top-Of-The-Line Appliances, Refined Finishes And Eating Area. The Spacious Dining Area Is Equally Impressive, Providing The Perfect Setting For Hosting. The Primary Suite Is A Serene Retreat, Offering Floor-To-Ceiling Windows, A Walkout To The Deck, A Spa-Like Ensuite, And A Large Walk-In Closet. Additional Bedrooms Are Generously Sized, Each Featuring Walk-In Closets And Beautifully Designed Private Ensuites Washrooms. The Expansive Lower Level Provides Exceptional Versatility, Complete With A Large Recreation Room That Opens To The Backyard And Overlooks A Scenic Ravine, Making It An Ideal Space For Both Relaxation And Entertaining. Step Outside To Discover A Serene Backyard Oasis, Backing Onto A Lush Ravine That Offers Both Privacy And Breathtaking Natural Views. This Home Seamlessly Blends Indoor And Outdoor Living. This Rare Modern Retreat Is Situated Within Exclusive Neighbourhood With Convenient Access To Top-Tier Amenities, Renowned Park, Public And Private Schools, Shops And Dining. (id:61215)

