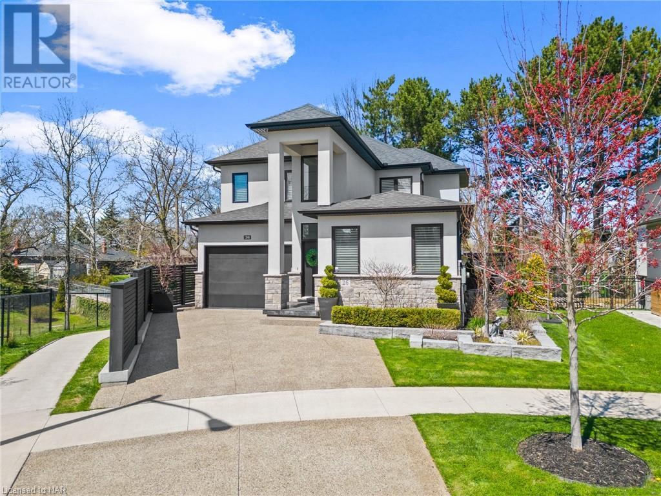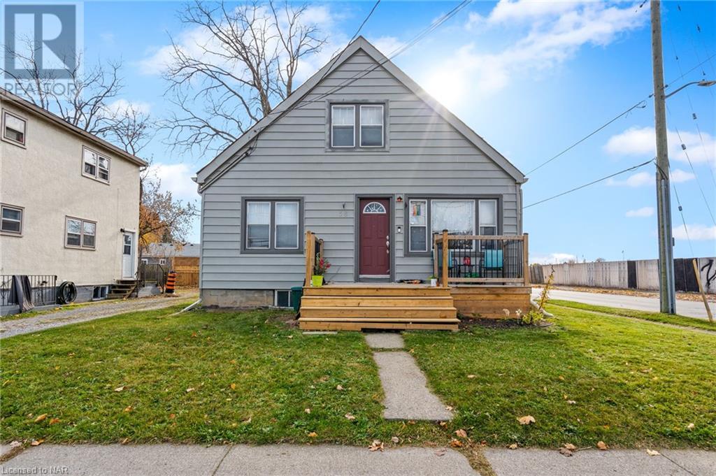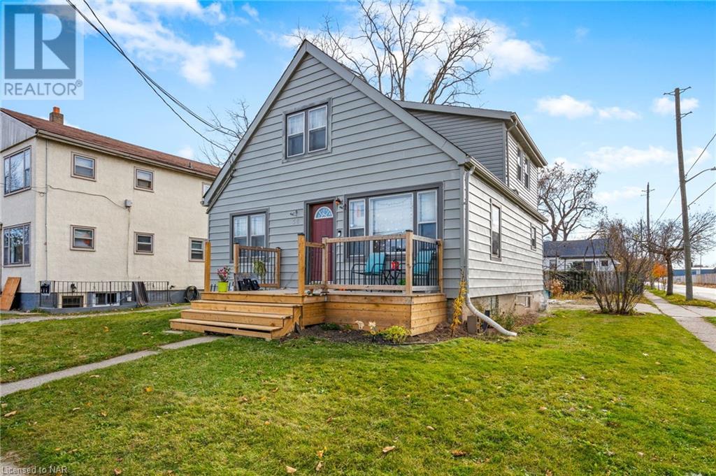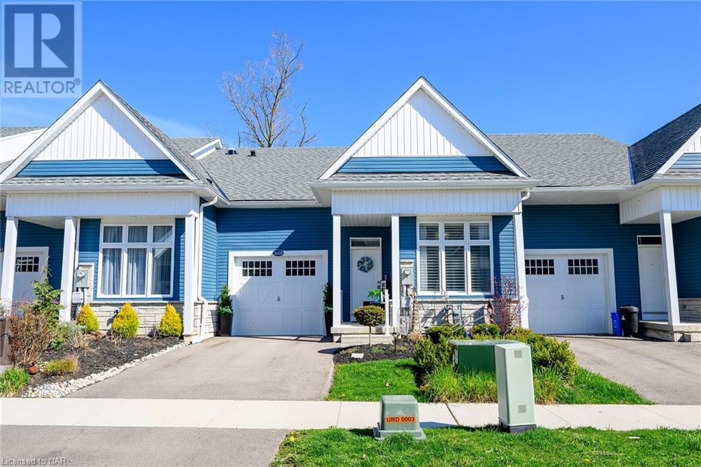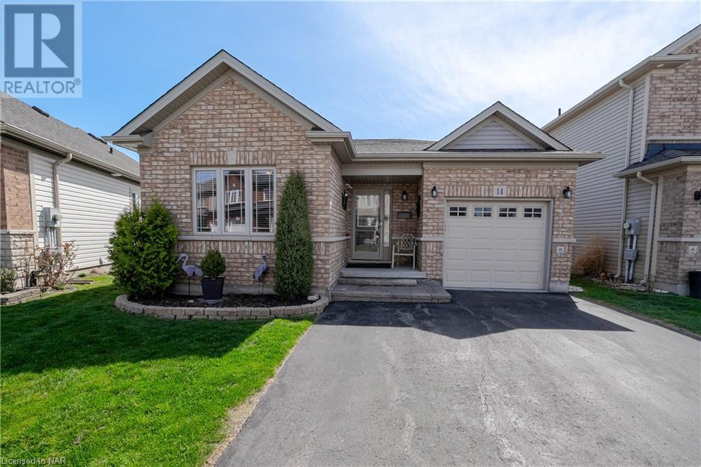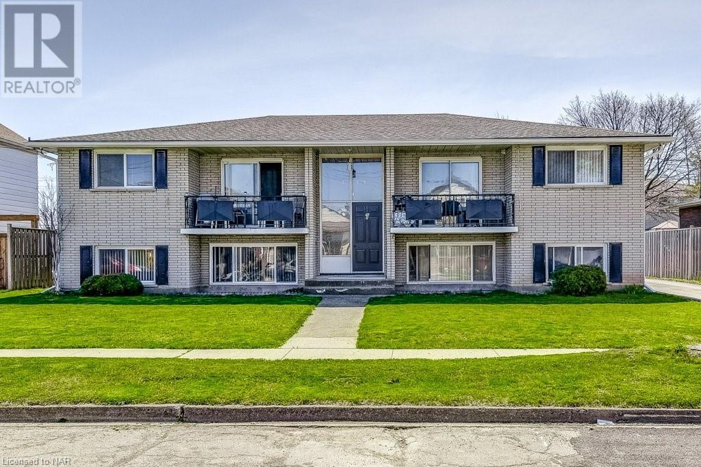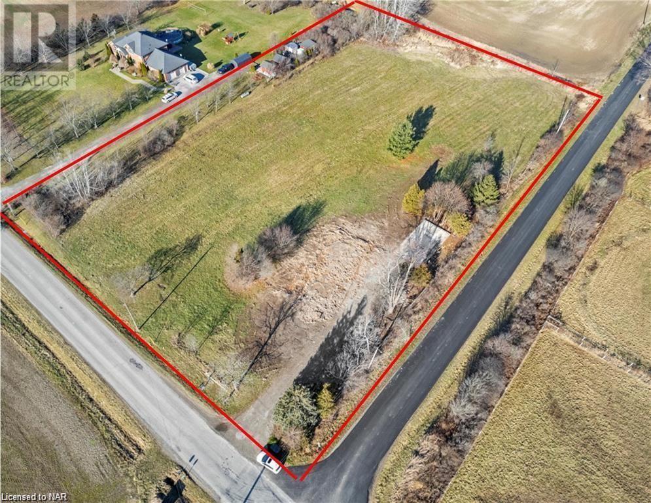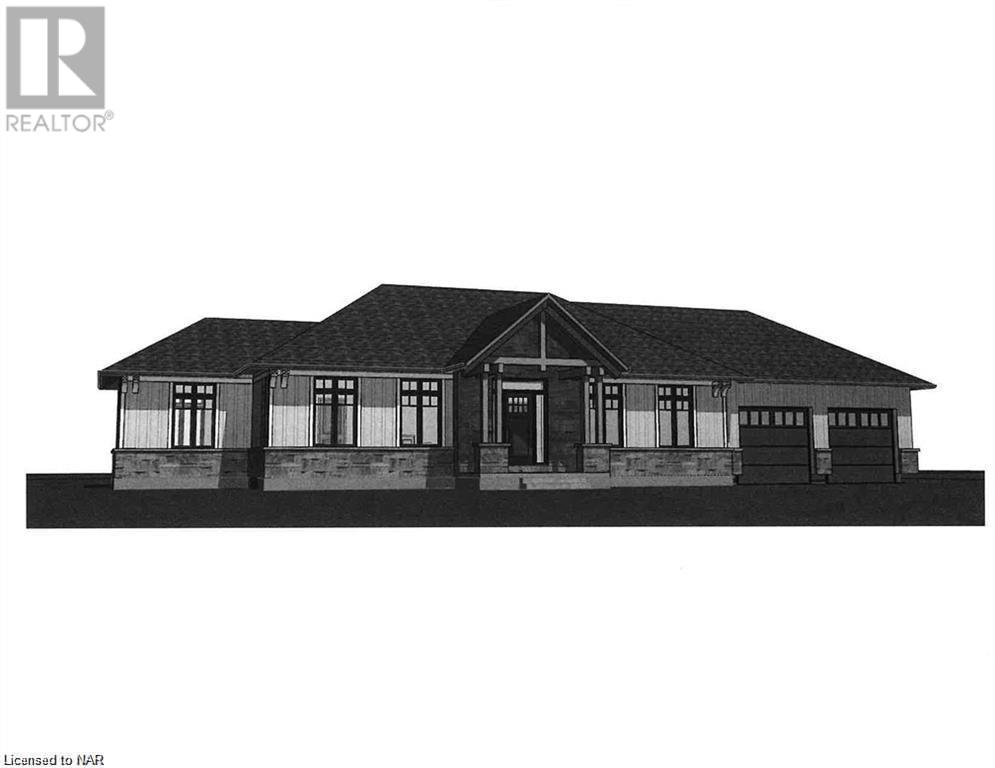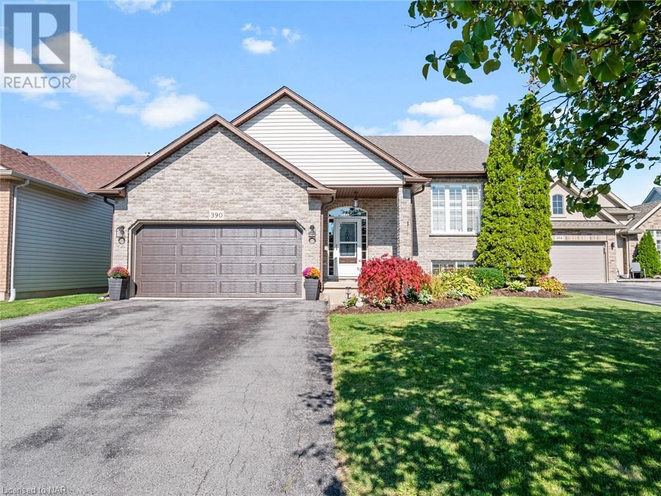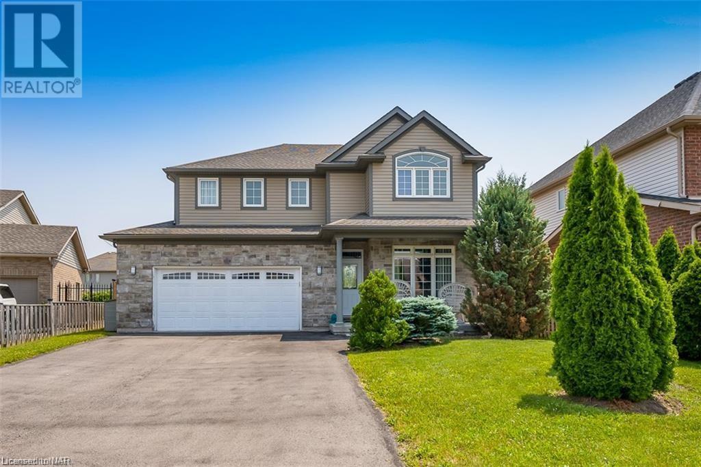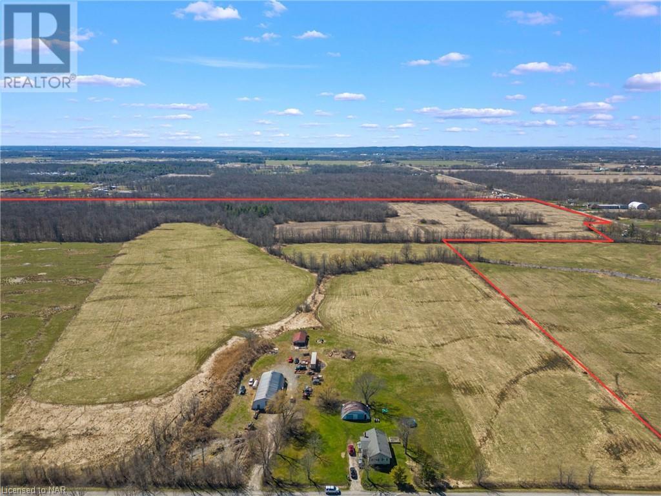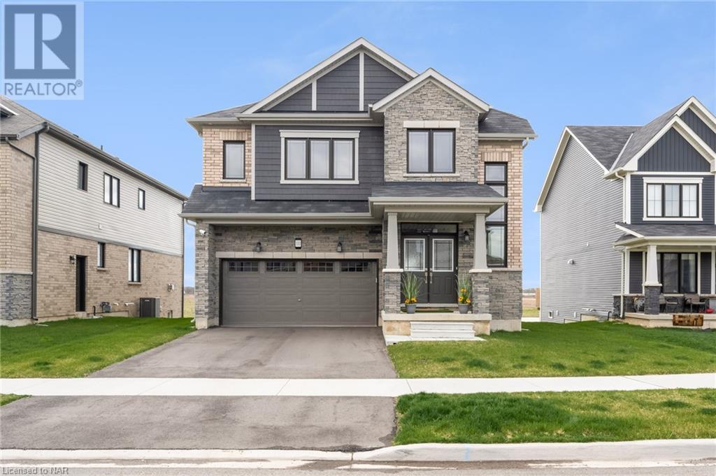LOADING
26 Olde School Court
St. Catharines, Ontario
Welcome to this luxurious 2-storey home nestled in the heart of St. Catharines. Boasting 3100 sqft of meticulously designed living space, this custom home showcases a plethora of upgrades throughout. With 4 spacious bedrooms and 3.5 elegant bathrooms, this home radiates sophistication with its high-end finishes. The open-concept layout seamlessly transitions into a newly completed sunroom, offering serene views of the beautifully landscaped yard. The main living area features a custom mantel and a cozy gas fireplace, setting the perfect ambiance for relaxation. Culinary enthusiasts will delight in the chef’s dream kitchen equipped with top-of-the-line Bosch appliances, a built-in espresso machine/coffee bar, custom cabinetry, and a generously sized island. The main floor primary bedroom is a private retreat, featuring a large walk-in closet and a luxurious 4-piece ensuite complete with an upgraded wall-to-ceiling tiled shower with a glass door, double sinks, and quartz countertops. The second floor houses two additional spacious bedrooms and a chic 5-piece bathroom. The finished basement is an entertainer’s dream, offering a 4th bedroom, a 3-piece bathroom, a large family room, and a corner nook with a second fridge and sink. This offers a great opportunity for generational living. The walkout basement leads to a rear yard that is a true oasis, relax on the patio while enjoying the professionally landscaped yard, which is perfect for outdoor gatherings. Situated in a sought-after neighbourhood, this home is conveniently located close to amenities, schools, and shopping, making it the perfect place to call home for discerning buyers. (id:35868)
58 Carlton Street
St. Catharines, Ontario
VACANT, THE LOWER LEVEL OF THIS TRI- PLEX IS NOW VACANT. SMART MONEY BUYS RIGHT! GET THIS TREMENDOUS TRI-PLEX LOCATED (2 X TWO BED UNITS, 1 X ONE BED UNIT) BEFORE INTEREST RATES LOWER AND PRICES START TO RISE QUICKLY. ST. CATHARINES IS THE #1 SEARCHED MUNICIPALITY IN NIAGARA FOR INVESTMENT PROPERTIES. FULLY LEASED AND READY FOR YOU TO TAKE OVER AS AN OWNER/ LANDLORD OR JUST CASH THE RENT CHEQUES AS THE NEW OWNER. THE MAIN FLOOR CONSISTS OF A LARGE TWO-BEDROOM UNIT WITH RECENT UPDATES AND A SECOND 2PC BATHROOM. THE UPPER UNIT IS A LARGE ONE-BEDROOM, AND THE BASEMENT IS A LARGE TWO-BEDROOM WHICH ALSO BOASTS A SECOND 2 PC BATHROOM. NOW IS THE TIME TO GET BACK INTO THE INVESTMENT MARKET, BEFORE PRICES START TO ESCALATE QUICKLY. THREE HYDRO METERS ALL WITH ESA-APPROVED INSPECTIONS. LOCATED AT THE CORNER OF HAIG ST. AND CARLTON ST AND STEPS FROM ALL MAJOR SHOPPING & 2-MINUTE DRIVE TO QEW (id:35868)
58 Carlton Street
St. Catharines, Ontario
VACANT, THE LOWER LEVEL OF THIS TRI- PLEX IS NOW VACANT. SMART MONEY BUYS RIGHT! GET THIS TREMENDOUS TRI-PLEX LOCATED (2 X TWO BED UNITS, 1 X ONE BED UNIT) BEFORE INTEREST RATES LOWER AND PRICES START TO RISE QUICKLY. ST. CATHARINES IS THE #1 SEARCHED MUNICIPALITY IN NIAGARA FOR INVESTMENT PROPERTIES. FULLY LEASED AND READY FOR YOU TO TAKE OVER AS AN OWNER/ LANDLORD OR JUST CASH THE RENT CHEQUES AS THE NEW OWNER. THE MAIN FLOOR CONSISTS OF A LARGE TWO-BEDROOM UNIT WITH RECENT UPDATES AND A SECOND 2PC BATHROOM. THE UPPER UNIT IS A LARGE ONE-BEDROOM, AND THE BASEMENT IS A LARGE TWO-BEDROOM WHICH ALSO BOASTS A SECOND 2 PC BATHROOM. NOW IS THE TIME TO GET BACK INTO THE INVESTMENT MARKET, BEFORE PRICES START TO ESCALATE QUICKLY. THREE HYDRO METERS ALL WITH ESA-APPROVED INSPECTIONS. LOCATED AT THE CORNER OF HAIG ST. AND CARLTON ST AND STEPS FROM ALL MAJOR SHOPPING & 2-MINUTE DRIVE TO QEW (id:35868)
3608 Hibbard St Street
Ridgeway, Ontario
Welcome to this charming home nestled in the heart of Quaint Ridgeway, boasting an exceptional location that effortlessly combines convenience with serenity. Step outside your door and find yourself immersed in the vibrant atmosphere of downtown, while a short drive leads you to the breathtaking shores of Lake Erie, including the renowned Crystal Beach. This delightful home features two bedrooms and bathrooms on the main floor, complemented by a fully finished basement. The main floor welcomes you with a captivating open concept layout, adorned with hardwood flooring throughout. The highlight of the main floor is the exquisite master bedroom suite, complete with a luxurious four-piece en suite and a generously-sized walk-in closet, offering both comfort and style. Natural light floods the interior, creating a warm and inviting ambiance. The basement boasts a spacious rec room, perfect for entertaining guests, with roughed-in plumbing for a wet bar or kitchenette. An additional large bedroom with an attached powder room, private entrance, & direct walkout is ideal for an In-law suite or multi generational living. Storage is abundant throughout the house, ensuring ample space for all your belongings. Outside, the property is adorned with lovely landscaping, providing both front and back privacy. A fenced yard and deck offer the perfect setting for outdoor relaxation and gatherings. Don’t miss the opportunity to make this exceptional home yours, offering not only comfort and functionality but also the perfect blend of location and lifestyle! (id:35868)
77 Avery Crescent Crescent Unit# 14
St. Catharines, Ontario
Imagine waking up every day to views of a golf course? Welcome home! Fully finished top to bottom with 2+2 bedrooms, 3 full bathrooms, main floor laundry, and over 2600sqft of total finished square feet! You’ve worked hard, now enjoy a maintenance free lifestyle with your driveways, street and visitor parking shovelled from snow, lawn maintenance looked after, private road/lights maintained all for just $230/month! Built in 2015 by Starward Homes, this truly is a one of a kind home with two elongated back patios + full walk out basement overlooking a golf course! Open concept main floor features chef’s dream kitchen with granite countertops, kitchen island seating 4+ people, and glass backsplash. Unwind in your cozy living room surrounding the gas fireplace, loaded with natural light! Retreat to your private master suite, featuring a 4 piece ensuite bath and walk-in closet. An additional bedroom on the main floor can provide versatility for a home office, guest room, or nursery! Venture downstairs to the fully finished basement, where the possibilities are endless. This space offers a vast recreation area, perfect for a home theater, game room, or fitness studio. Two additional bedrooms and a full bathroom complete the lower level, providing ample space for extended family or guests. But the true gem of this property lies outdoors. Step onto the expansive deck and drink in the panoramic views of the lush greenery that is your backyard – a golf lover’s paradise. Whether hosting summer soirees or simply sipping your morning coffee, this outdoor oasis offers tranquility and scenic beauty. Additional features include a single garage with access directly into the home, double wide paved driveway, covered front landing, main floor laundry, and proximity to local amenities and schools. Your dream home awaits – schedule a showing today! (id:35868)
7 Lasalle Street
Welland, Ontario
Discover a distinguished four-plex in Welland, perfect for the savvy investor aiming to expand their portfolio. This legal, purpose-built property offers a robust brick facade and comprises three 2-bedroom and one 1-bedroom units, all with dual entries and the upper units featuring private balconies. The inclusion of a coin-operated laundry facility not only serves the tenants but also augments rental income. This well-preserved building is ideal for those looking to secure a reliable investment property with great potential for income generation. (id:35868)
801 Metler Road
Fenwick, Ontario
Discover this pristine lot awaiting the creation of your dream home! A development charge credit for the next five years – this rare opportunity allows you to invest in your vision without the added financial burden. Surrounded by mature trees, this lot spans an impressive 239ft by 460 feet, offering a sprawling canvas 2.5 acres. Tucked away on a peaceful road, the state is set for your ideal retreat. Opt for the renowned expertise of Homes by Hendriks, ensuring quality craftmanship, or bring your own builder, regardless, this is your opportunity to shape your dreams into reality on this expansive lot! (id:35868)
801 Metler Road
Fenwick, Ontario
Introducing Homes by Hendriks, where exceptional craftsmanship and outstanding customer service converge to create your dream home. Renowned as a reputable builder with an unwavering commitment to quality, Hendriks has established a remarkable reputation in the real estate industry. This enticing opportunity offers more than just purchasing land; it presents an exclusive chance to forge a lasting partnership with Hendriks through a tied build contract. You can be confident that your home will be constructed with the utmost attention to detail and the finest materials. What sets Home by Hendriks apart is their dedication to fulfilling your vision. As a Buyer, you have the liberty to collaborate with the builders and craft a personalized design that suits your unique preferences and lifestyle. From the layout and architectural style to the finishes and fixtures, your dream home will truly be a reflection of your individuality. (id:35868)
390 Jasmine Court
Fort Erie, Ontario
Nestled on a serene cul-de-sac, this spacious raised bungalow boasts 4 bedrooms and 2 recently remodeled bathrooms, making it the perfect family retreat. As you enter, you’ll be greeted by a cozy gas fireplace in the living room, creating a warm and inviting atmosphere. The finished recreation room features a custom entertainment center and a separate bar with under glass lighting, ideal for entertaining guests or enjoying quality family time. The heart of this home is its kitchen, complete with a large island and sliding patio doors that lead to a multi-level deck and an inviting heated inground saltwater pool, perfect for those hot summer days. There’s even a natural gas feed for your BBQ, making outdoor gatherings a breeze. The basement is not your typical low-ceiling space; it boasts high ceilings, adding to the spacious feel of the home. Additional features include central vacuum, central air, guardian generator, automatic sprinkler system and an air exchange system for comfort and convenience. (id:35868)
6618 Flora Court
Niagara Falls, Ontario
Your dream home awaits you in the highly sought-after Garner Estates neighborhood of Niagara Falls! This stunning two-story residence screams luxury living at its finest, offering an expansive floor plan spanning just under 4000 square feet of meticulously finished living space. As you step inside, you’ll be greeted by an atmosphere of elegance and comfort. The entrance foyer with stunning chandeliers invites you to the main level featuring a spacious and inviting layout, perfect for both entertaining and everyday living. Gleaming hardwood floors, high ceilings, and abundant natural light create an ambiance of warmth throughout the home. Open concept kitchen/dining room and living room with sliding doors to the backyard. The cozy living room provides the ideal setting for relaxation, with a fireplace adding a touch of charm and sophistication. This home offers five generously sized bedrooms, including a luxurious master suite retreat. The master bedroom features a spa-like 5pc ensuite bathroom. Four additional bedrooms provide plenty of space for family members or guests, each offering comfort and privacy. But the true highlight of this property lies outside, where your own private oasis awaits. Step out onto the expansive deck, where you can soak up the sun, dine al fresco, or simply unwind with a glass of wine. The backyard is an entertainer’s paradise, boasting an inground heated pool, built-in hot tub, and a charming bonfire area, perfect for cozy evenings under the stars. With its prime location near parks, schools, shopping, and entertainment, you’ll enjoy easy access to everything the area has to offer. Don’t miss your chance to own this exceptional property – schedule your private showing today and experience luxury living at its finest! (id:35868)
10219 Morris Road
Niagara Falls, Ontario
Sitting on the cusp of Niagara Falls urban boundaries (850 meters away), this 118-acre agricultural land is poised to become Niagara’s next investment opportunity. Fronting on four roads, three of which are active— Biggar Road, Morris Road, and Carl Road and one inactive road, McKenney Rd—this parcel is primed for rezoning. Just a stone’s throw away from the new South Niagara Project, Niagara Falls’ new Hospital, scheduled for completion by 2028 (only 2 kilometers away), the QEW, Costco, and the Niagara Square, the property is strategically located. With population growth, immigration, and housing shortages all contributing, it’s only a matter of time before urban boundaries expand. The property currently features a recently renovated two-bedroom bungalow and two large storage shops. (id:35868)
100 Explorer Way Way
Thorold, Ontario
Simply elegant and unique – these are the words that describe 100 Explorer Way in Thorold. This magnificent home boasts of finishes you will find nowhere else! Custom cabinets, mirrors and light fixtures adorn this home. Bright open concept on main floor captures the natural light. Designer fireplace feature in living room adds to the unique ambience. Upstairs features a spacious primary bedroom with 2 walk in closets, and primary ensuite. Notice in the bathroom shower doors are custom tempered glass, not standard shower enclosure doors – truly an elegant touch! Another bedroom also features its own ensuite as well as two more bedrooms share a 4 piece bathroom. Work at home office space can also be found on this level. If you are looking for a home that can offer an in-law suite, look no further. The lower level offers a walk out to the rear yard with fully open concept living/dining/kitchen, 2 spacious bedrooms, 4 piece bathroom and storage. Close proximity to schools, shopping and dining. Thorold is minutes away to Hwy 406 or the QEW making commuting very convenient. (id:35868)

