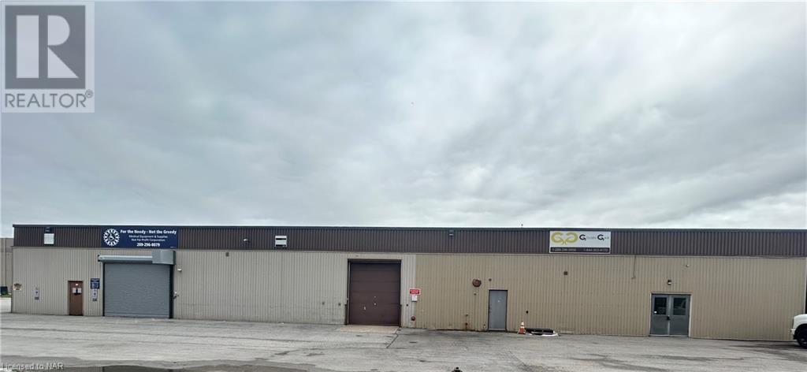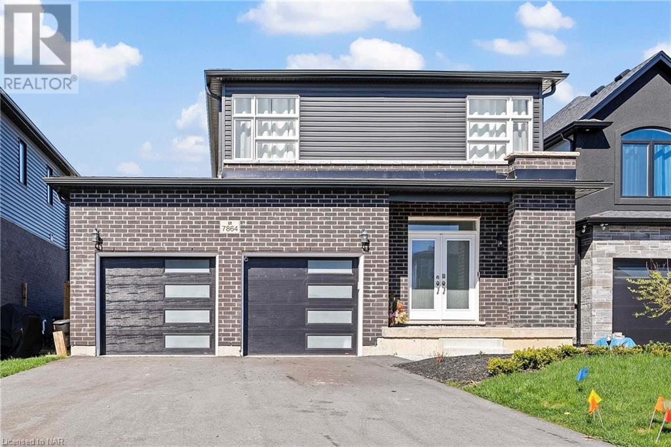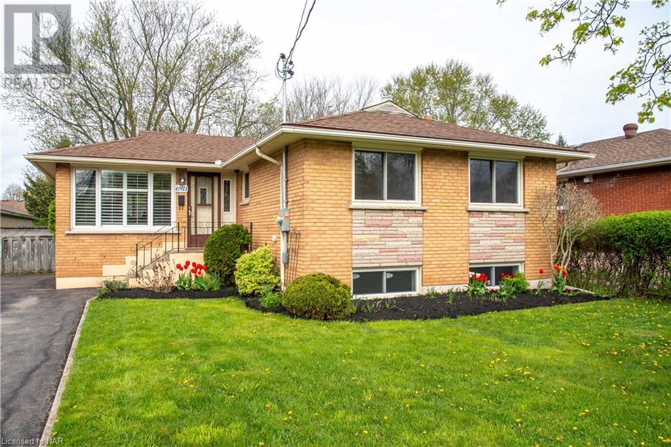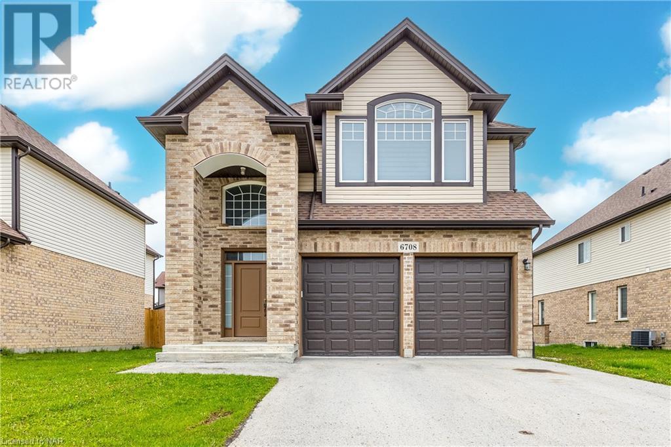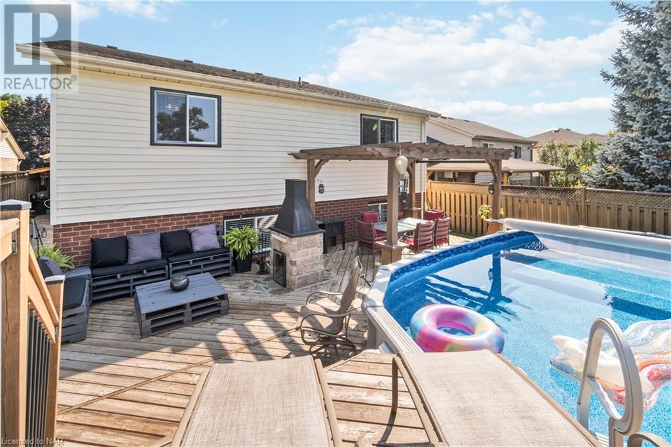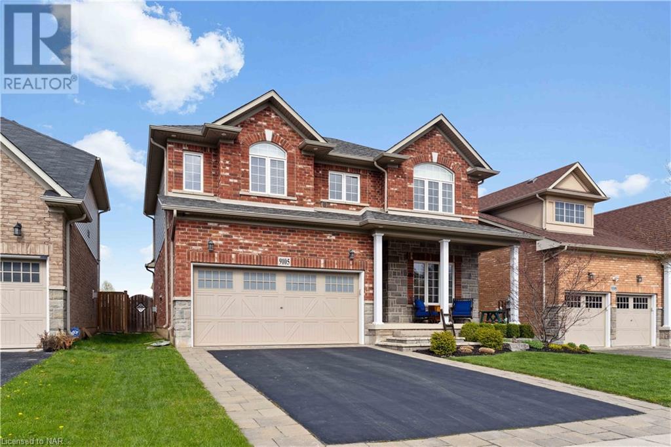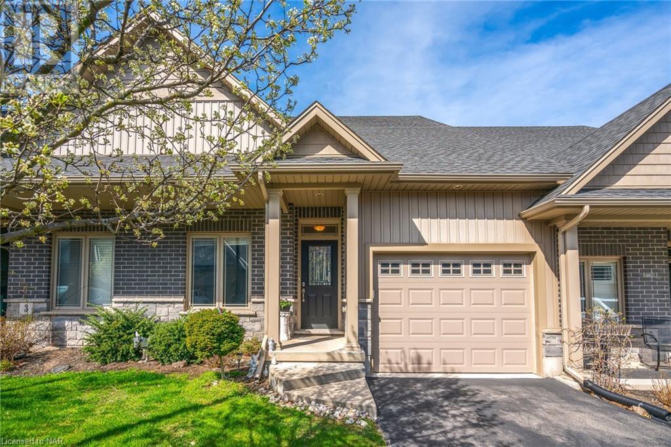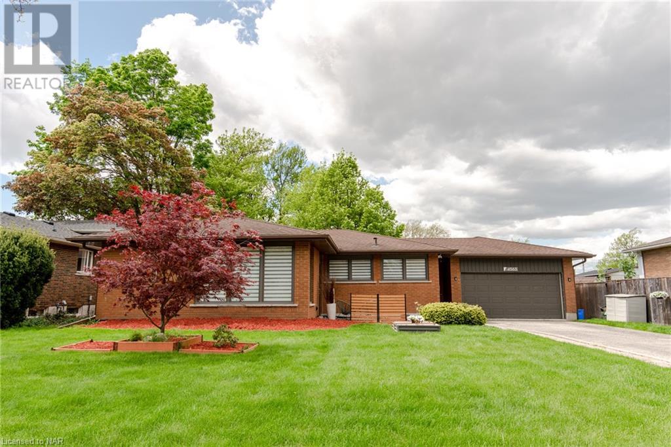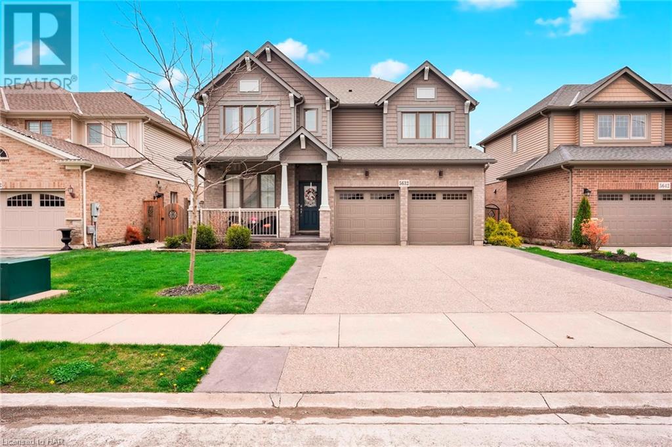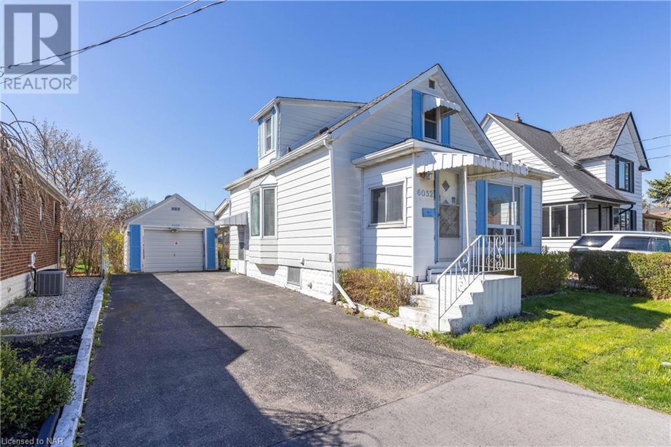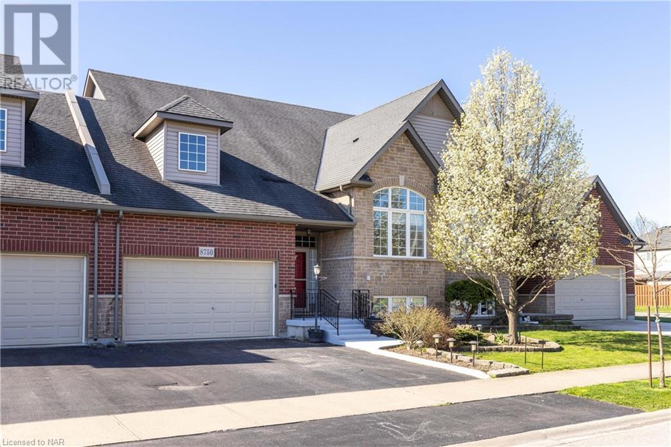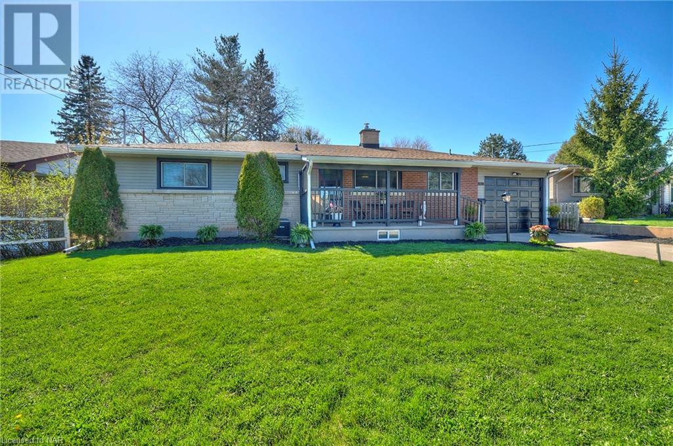LOADING
6934 Kinsmen Court Unit# C
Niagara Falls, Ontario
Industrial building with direct QEW frontage at McLeod Rd., this industrial unit features nearly 9,000 square feet of clean, sprinkler-equipped warehouse space, complemented by some office space. It includes a 12×10 drive-in door, 14-foot-high ceilings, and ample parking. Its prime location offers easy QEW access in both directions, proximity to the new South Niagara Hospital Site, Niagara Square/Costco and developing commercial area at McLeod Rd. and is conveniently situated on a public transit route. Contact the listing agent to schedule a viewing. (id:35868)
7864 Seabiscuit Drive
Niagara Falls, Ontario
Welcome to your dream home in the heart of the sought-after Beaver Valley Community! This immaculate residence exudes charm and elegance, boasting a prime location on a tranquil, family-friendly street while being just moments away from vibrant shops, acclaimed restaurants, premier schools, and major commuter highways. Nestled graciously in front of a picturesque pond, this BRAND NEW home invites you to experience the epitome of modern family living. This thoughtfully designed haven offers 4 bedrooms and 3.5 baths, ensuring ample space for all your lifestyle needs. Step inside and be greeted by a grand double door front entrance, complemented by a charming covered porch, setting the tone for the sophisticated interiors that await. The main floor effortlessly blends style and functionality, featuring a bright and airy gourmet chef’s kitchen complete with granite countertops, a spacious island, dinette area, and top-of-the-line stainless steel appliances. Additionally, the side door entrance to the basement provides an opportunity for a future rental unit, with a fully finished basement featuring a 3-piece bathroom and 1 bedroom. Practical amenities abound, including a double car garage with inside entry. With too many features to list, this remarkable residence truly must be seen to be fully appreciated. Don’t miss the opportunity to make this your forever home – schedule your viewing today! (id:35868)
6911 Hagar Avenue
Niagara Falls, Ontario
Welcome to 6911 Hagar Avenue located in a sought after area of Niagara Falls. You will find this meticulously maintained bi -level finished on both levels including a 2 bedroom inlaw apartment in the lower level with its own private entrance. It’s brand new never lived in!! Up we have 3 bedrooms, eat-in kitchen & spacious living/ dining area plus a 4 piece bath. The electrical has been updated to 200 amp, new furnace, owned hot water tank & central air. Smart locks and self locking features on all entrances, newer windows throughout, newer roof shingles (10ish years) & much more. Don’t Miss This One!!! (id:35868)
6708 Sam Iorfida Drive
Niagara Falls, Ontario
What curb appeal! The portico over the porch is so impressive as is this beautiful 4 bedroom, 2.5 bath open concept 2-Storey home.The soaring ceilings in the foyer and skylight window bathes the entry in sunlight. Just past the foyer, the Great Room has 9′ ceilings, hardwood floors, an abundance of big, bright windows, a cosy gas fireplace and is ideal for entertaining. It is open to a well appointed chef’s kitchen with lots of counterspace and cabinetry. It overlooks the dining area with a view to the fenced backyard thru the patio doors. There is a spacious laundry room/mud room with a sink, a double closet, shelving for easy storage and a convenient entry from the garage too. A lovely staircase with wrought iron spindles and oak hand rails, leads to a truly exceptional family room. This room features a coffered ceiling, new laminate floors (2024), a show-stopping ‘window wall’ and a delightful overlook to the foyer with wrought iron rails. This room can be anything you like-a playroom, teenage retreat, office, studio or family space.there are 4 large bdrms on this level including a spacious Primary Bedroom with an ensuite bath, walk-in closet and new laminate flooring (2024) The basement is ready to be finished and has a walk-up door to the yard. This list of extras is long-C/A, fully fenced yard, 2 car garage , patio, upscale Zebra window blinds, soft, neutral decor, +++. This home is move-in ready and a quick closing is possible. Don’t miss it! (id:35868)
5991 Andrea Drive
Niagara Falls, Ontario
Welcome to 5991 Andrea Drive PRIME NIAGARA FALLS LOCATION close to parks, Costco, Walmart, grocery and all amenities. 5 min drive to QEW Toronto & Fort Erie and close by USA boarder.No rear neighbours, dead end street, short walk to west lane secondary school! K.S Durdan public school and Loretto catholic just around the corner also! This 4 level backsplit features 3 bedrooms – primary with ensuite with separate soaker tub ,separate shower, and makeup vanity. functional open concept floor plan, bright lower level family room with natural gas fireplace with many updates done here over the years…. Enjoy summer in your very own pool and enjoy relaxing by the fire in the summer evenings…. This is the one you’ve been waiting for! (id:35868)
9105 White Oak Avenue
Niagara Falls, Ontario
Nestled in the quiet and charming neighborhood of Chippawa, this two-storey residence epitomizes modern comfort and tranquil suburban living. Formerly a builder’s model home, this property boasts over $120,000 in upgrades, showcasing premium craftsmanship and attention to detail throughout. Upon entering, you’ll be greeted by an inviting open-concept design that seamlessly integrates the kitchen and living area. The spacious layout is ideal for both everyday living and hosting gatherings, with a convenient walk-out to the backyard enhancing the indoor-outdoor flow. A standout feature of the main floor is the walk-through pantry, providing easy access from the kitchen to the elegant dining room. This thoughtful design element not only adds practicality but also enhances the overall aesthetic appeal of the space. Venture upstairs to discover four well-appointed bedrooms, each offering ample space and comfort for restful nights. The highlight of the upper level is undoubtedly the master suite, boasting a generous walk-in closet and a luxurious five-piece ensuite. Pamper yourself in the tranquility of this private retreat, complete with all the amenities needed for relaxation and rejuvenation. Convenience is key with the inclusion of bedroom-level laundry facilities, making daily chores a breeze. Outside, the professionally landscaped front and back yards create an inviting outdoor oasis, perfect for enjoying the beauty of nature or entertaining guests. Additional features include gates on both sides of the home, providing added security and privacy for you and your family. Whether you’re unwinding in the comfort of your own home or exploring the natural beauty of the surrounding area, this property offers the perfect blend of modern living and suburban charm! (id:35868)
5490 Prince Edward Avenue Unit# 4
Niagara Falls, Ontario
Beautiful 2 bedroom, 2 bathroom bungalow model unit with desirable features in a prime location in Niagara Falls is hard to come by. Great access to highways, parks, shopping, dining, restaurants and wineries. The kitchen alone is a dream for anyone who loves to cook or entertain, with an oversized, side-by-side SS full refrigerator/freezer, granite countertops, gas stove and a centre island. The Living Room has wall-to-wall sliding doors that leads to the spacious deck with a park view which adds a lovely touch of serenity. The primary bedroom includes a walk-in closet and a 3pc ensuite. The second bedroom has a large window overlooking the beautiful gardens. Main floor laundry room with an interior entrance to the garage adds convenience to daily living. The basement has a full kitchen, large eating area, and spacious recreation room. Design your own bedroom/office and bathroom (roughed-in) for the potential in-law suite/additional income. It’s an opportunity not to be missed for anyone looking for luxurious living in Niagara Falls! (id:35868)
4563 Pinedale Drive
Niagara Falls, Ontario
Introducing a gem in the heart of the city, this mid-century bungalow exudes charm and character. Boasting 2,515 sqft of living space, this home is a haven with 3 bedrooms and 1 bath upstairs, complemented by an additional bedroom and full bathroom downstairs. A side entrance adds convenience for first-time homeowners seeking extra income potential. Prepare to be impressed as this residence has undergone extensive renovations – from a new furnace and A/C system to fresh windows bathing every corner in natural light. The meticulous updates extend to weeping tile installation, modern light fixtures, and rejuvenated bathrooms that elevate both style and functionality. Nestled within walking distance to schools, amenities, parks, and more; this property offers not just a home but a lifestyle enriched by its vibrant surroundings. Don’t miss out on the opportunity to make this beautifully restored bungalow your own slice of paradise amidst the bustling cityscape. *** This home has completed a pre-home inspection, report is available upon request*** (id:35868)
5632 Osprey Avenue
Niagara Falls, Ontario
Welcome to 5632 Osprey Ave, Niagara Falls. This home offers many high-end upgrades and is a meticulously maintained 2 Storey home, located in much sought-after Fernwood Estates. With over 3500 sq. ft of finished living space. The main floor is offering an amazing kitchen with breakfast bar, butlers pantry, quartz counter tops, marble flooring, walk in pantry, additional eating area and sliding doors leading to the cover patio. Large living room leading into the kitchen with gas fireplace, Formal dining room, office, 2pc power room and main floor mud room. Upper-level features grand master bedroom with walk in closet and 5pc ensuite, Bedroom enjoys private 4pc ensuite bathroom, 2 additional spacious bedrooms share 5 piece jack and jill ensuite, added bonus upper level laundry room. Nicely finished lower level with rec room, games room, 5th bedroom, 3pc bath & lots of storage. Private back yard oasis with covered patio and professionally landscaped gardens. Double Car garage, double stampcrete driveway and large front siting area make this a must see. Call for private showing. (id:35868)
6052 Prospect Street
Niagara Falls, Ontario
AMAZING OPPORTUNITY! Lovingly cared for by the same family for 69 years, this home offers 3 bedrooms, 1 bath, full basement with separate entrance and a detached single garage. Recently renovated main floor with some new flooring, paint, trim & doors. Featuring a front sun room, living room/dining room, main floor bedroom and eat-in kitchen. 2nd level offers two additional bedrooms and 4-piece bath. Basement level is unfinished with laundry hook ups. Long single driveway, covered rear patio and spacious rear yard. Fantastic central location with convenient access to the QEW & 420 highways. Short distance to the Lundy’s Lane corridor with shopping, restaurants, groceries, pharmacies and more. Easy to show and quick closing date available! (id:35868)
8750 Upper Canada Drive
Niagara Falls, Ontario
DESIRABLE FORESTVIEW NEIGHBOURHOOD! This beautiful raised bungalow, freehold townhome (no condo fees) has been wonderfully maintained by the original owners and is finished top to bottom. Offering over 2200 sqft of finished living space with 2+1 bedrooms, 3 full bathrooms, spacious 1.5 car garage and gorgeous rear deck with gazebo. Quality built by Mountainview Homes in 2009, the main floor offers an open floor plan with hardwood floors, vaulted ceilings, spacious kitchen with over sized island, living room, dining room and big & bright patio doors to your elevated rear deck. Main floor also features a spacious primary bedroom with walk-in closet and private 3-piece ensuite with shower plus 2nd bedroom, main 4-piece bath with tub & shower and laundry room with side by side washer & dryer. Lower level is fully finished with 3rd bedroom and 3rd bathroom with walk-in tub & shower wand. Lower level features an over sized rec room area with lots of opportunities for layout, corner gas fireplace plus an additional space for an office, exercise room or potential for a 4th bedroom. Updates and additional features include; central air (2017), furnace (2017), rental hot water tank (2022), reverse osmosis system throughout plus dedicated faucet in the kitchen. All kitchen appliances plus washer & dryer and basement fridge/freezer included. Wonderful family neighbourhood with walking trails, parks, schools, soccer fields and walking distance to tennis courts. Quick & easy access to Niagara Square and the Costco shopping centre, banking, groceries, pharmacies, estaurants and more. Convenient access to the QEW highway to Toronto and Fort Erie/USA. You won’t be disappointed with this one. (id:35868)
4503 Maplewood Avenue
Niagara Falls, Ontario
Charming bungalow in desirable Cherrywood Acres subdivision, move in ready home. This is a home that would suit most people, one level living with 3 bedrooms and walking distance to school. Great curb appeal, with sit out front porch on a very quiet street. Unique floorplan with warm and inviting living space, living room open to dining room, both in hardwood flooring. Eat in kitchen that leads to sitting room at back of house for extra space. 3 bedrooms and 4 piece bath complete the main level. The basement is a blank canvas as it is partially finished with a separate entrance with great in-law suite potential. The basement has been recently insulated, drywalled and electrical ready, with a 2 piece bath already finished. Fruit cellar, laundry room and storage. Finish this space to suit your needs, it is already well on its way. Huge backyard with so much privacy (has recently been seeded for grass). Updates include: roof approx 7 years, main floor windows 2016, electrical and drywall in basement, refinished hardwood flooring 2022, kitchen flooring 2024, main floor painted 2024. (id:35868)

