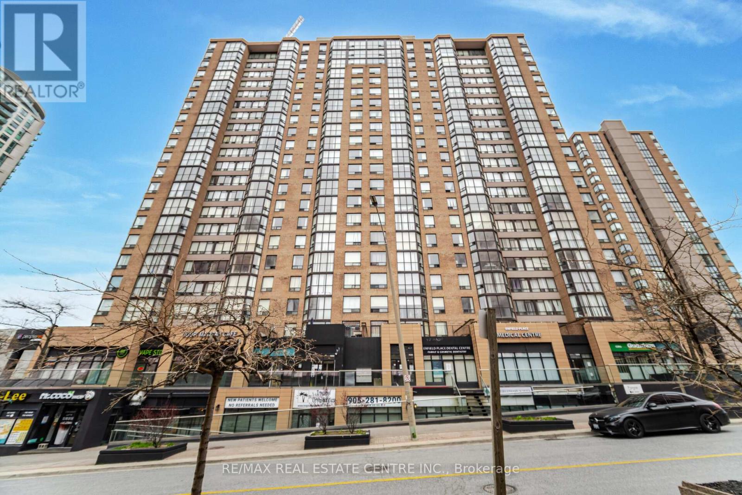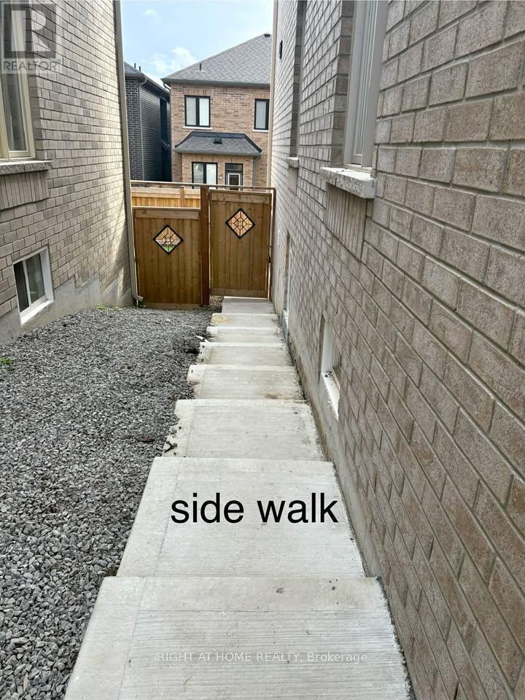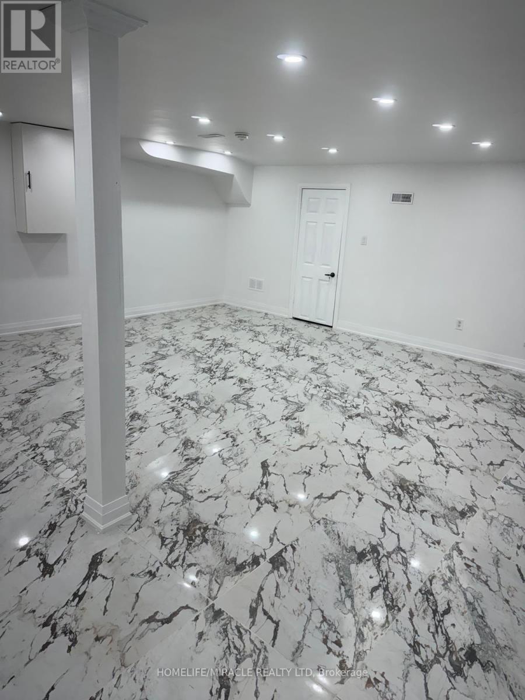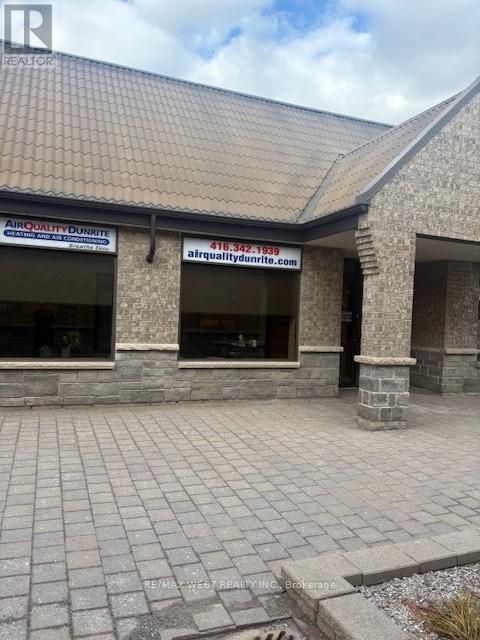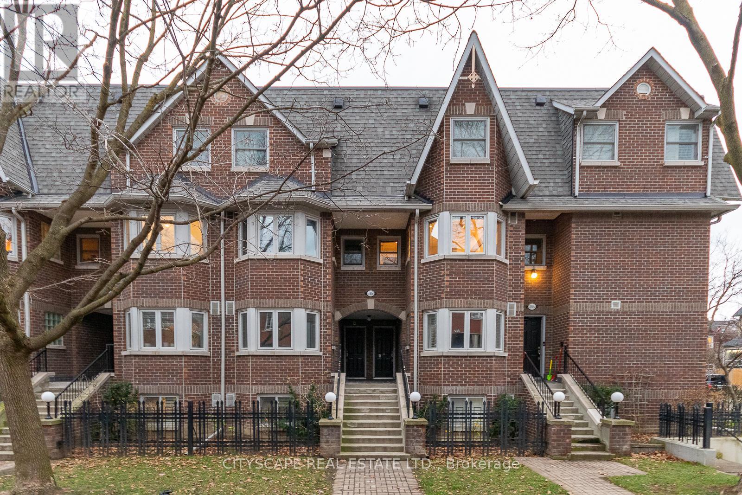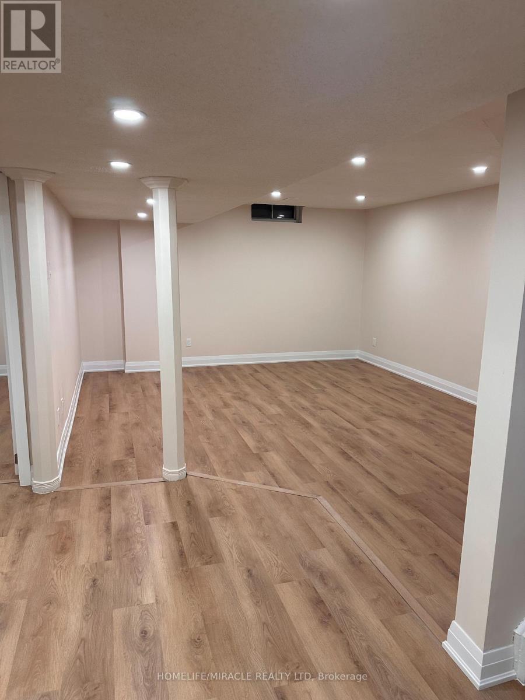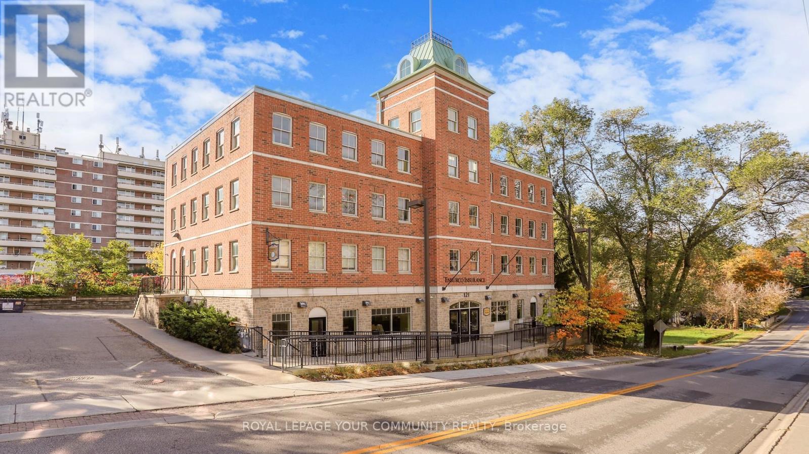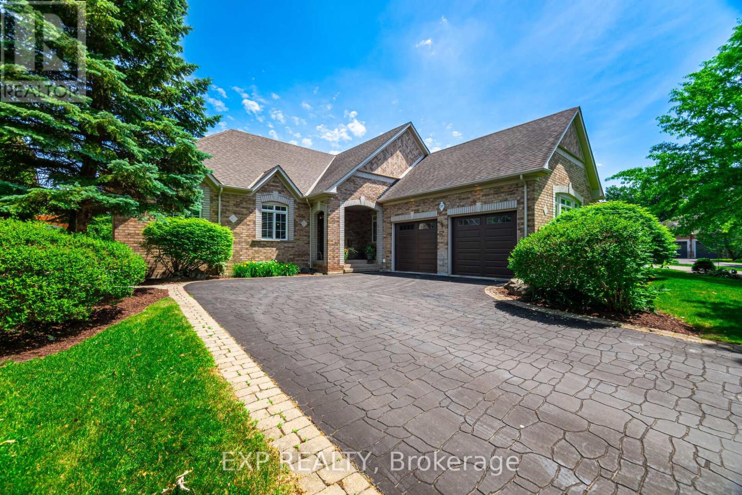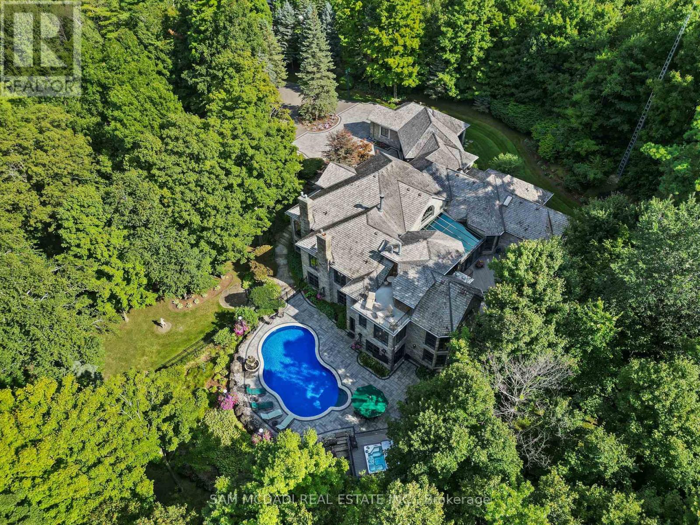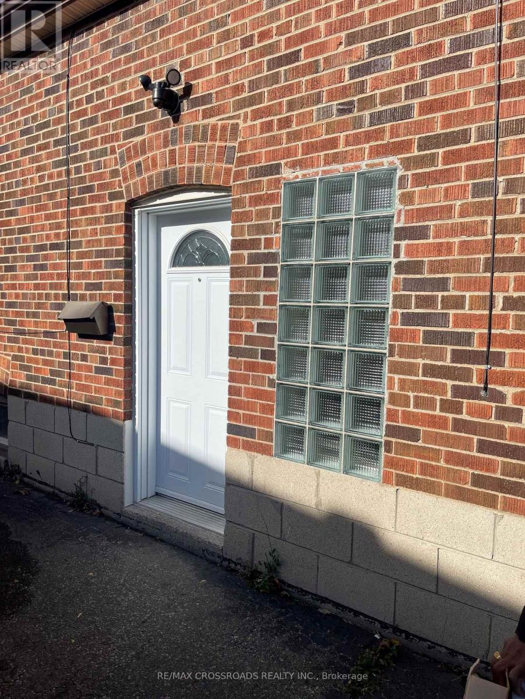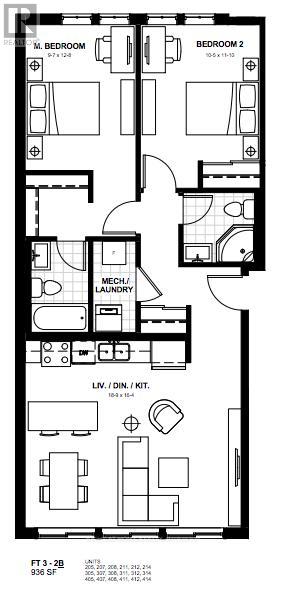Team Finora | Dan Kate and Jodie Finora | Niagara's Top Realtors | ReMax Niagara Realty Ltd.
Listings
2609 - 5 Buttermill Avenue
Vaughan, Ontario
Spacious 2 Bedroom + Den Suite at Transit City, 5 Buttermill Ave! Located in the heart of Vaughan Metropolitan Centre, just steps to Vaughan Subway Station for quick access to Downtown Toronto. Surrounded by world-class attractions including Vaughan Mills Shopping Centre, Canadas Wonderland, IKEA, Cineplex, and an array of dining and retail options. Enjoy convenient access to Highway 400/407 and everyday amenities right at your doorstep. (id:61215)
1812 - 265 Enfield Place
Mississauga, Ontario
location location, Walking distance to the biggest mall in Mississauga city, This Incredible Executive Condo Close To Hwy, Schools, Public Transit,Library, fully renovated unit, New Modern Kitchen Cabinet, New Laminate floor, both Bathroom fully renovated, fresh painting, look line new unit (id:61215)
#basement - 109 Mckean Drive N
Whitchurch-Stouffville, Ontario
Newly built & Beautiful 3-Bedroom, 1-Bathroom Walk-up (Almost Walkout) Basement Apartment! Bright unit with direct access to the backyard and pathway. Enjoy a modern open kitchen with stainless steel appliances, a sleek 3-piece bathroom, and durable vinyl flooring throughout. Ensuite laundry included. Conveniently located close to all major amenities. New appliances include Refrigerator, stove, washer, dryer, central air conditioning, Dishwasher Tenant responsible for 30% of utilities and snow removal. Includes 1 driveway parking spot. (id:61215)
69 Southworth Street
Welland, Ontario
Extensively Renovated From Top To Bottom. Brand New Flooring, Brand New Windows, Brand New Washrooms Freshly Painted Large Property APPROX 1/4 Acre Located on Busy Part of Welland. This Property Is Perfectly Set Up As Work From Home Arrangement. The Front Property is EXPOSURE ON Southworth street on the west side That can be Used As Office/Retail/Restaurant and Afton Ave on the east Is Set Up As Residential Home. Zoning allows for commercial on southworth and Residential on Afton Ave side, it's zoning allow for many uses. The Seller Renovated The Place With Religious Place In Mind. (id:61215)
14 - 30 Pennsylyvania Avenue
Vaughan, Ontario
NOTE: GROSS LEASE INCLUDES TMI!!!!! High Speed Internet Rogers/Bell Onsite. This High Demand Industrial Complex In Central Location W/Access Subway And Hwy 7/400/407. Plenty Of Parking, This Unit Has The Perfect Layout For Almost Any Business, Construction Trades, Manufacturing, And Many More. Welcoming Reception/Showroom Area And 2 Offices On The Main Floor, 2nd Floor, 2 Offices, Boardroom, 1 Open Area, 3 Washrooms. Plenty Of Storage. MANAGEMENT MAY UNDER STRICK CONDITIONS ALLOW OVERNIGHT PARKING. (id:61215)
A - 36-A Massey Street
Toronto, Ontario
Spacious townhouse on a peaceful, tree-lined street between king west and queen west. Generous two bedrooms with ensuite in master and second bedroom. excellent storage with built-in cabinetry/closets in every room. Private entry to your townhouse, large courtyard exclusive to residents. steps to trinity-bell woods park, a 2-minute walk to either king west or queen west streetcar. Steps to Lake front, BMO sports field, Exhibition GO, street car transit on King and Queen. Steps to Restaurants, Groceries, banks in nearby Liberty village and nearby. pet friendly! parking additional. (id:61215)
7362 Aspen Avenue
Mississauga, Ontario
Fresh fully renovated , 2 bedroom basement unit in family friendly area of Lisgar, separate entrance full 4 pc washroom, dedicated laundry set. Modern kitchen with new Microwave range hood .Two generously sized bedrooms. Close to shopping and 3 minute to Hwy 401.Very Close to public Transit and Lisgar Go station! (id:61215)
121 Robinson Street
Markham, Ontario
Markham's Award winning freestanding 3-storey 10,000 sq ft office building. Offers versatile floor plate to accommodate both a Single and Multi-Tenant configurations. Currently fully tenanted by AAA Single Tenant until 2030 with 5.32% Average Cap Rate over 5 years. Property is located in the heart of Old Markham Village, on 0.45 Acre Lot, with 30 parking spaces on site with close proximity to Hwy 7 / 407 ETR / 404 and 1 km to Go Station. Features 7 Private Offices, 42 Workstations, 2 Kitchens, 6 Bathrooms, Large Conference /Boardroom. Great for Head or Regional Office or can be split for Multiple Tenants. Solid building with steel frames and pre-fab concrete floors. Recently upgraded roof and exterior doors. Pre-constructed to support future expansion of 4th floor plus ground floor already roughed-in to accommodate 4 separately metered units. This income generating landmark building is solid built and has been excellently maintained. (id:61215)
37 Links Lane
Brampton, Ontario
Welcome to 37 Links Lane - a rare luxury bungalow backing onto the championship fairways of Lionhead Golf Club. Located in one of Brampton's most prestigious enclaves, this elegant 3+1 bedroom, 4-bath home blends refined living with everyday comfort and unforgettable views. Step inside to a beautifully designed layout featuring a spacious chef's kitchen with maple cabinetry, granite counters, and premium appliances-perfect for family living and entertaining. The grand principal suite offers a serene escape with a walk-out to the backyard, walk-in closet, and a spa-inspired ensuite complete with whirlpool tub, glass shower, double vanity, and private water closet. A versatile front room with custom built-ins provides options for a home office, living room, or formal dining space. The fully finished lower level dramatically expands the home with a large recreation area, wet bar, home gym, guest suite, and abundant storage-ideal for gatherings or multi-generational living. Outside, enjoy professionally landscaped grounds with a tranquil water feature, irrigation system, and private golf course views that create a true backyard oasis. Additional highlights include a stamped asphalt driveway, an oversized 2-car garage with EV charger, and recent mechanical upgrades including a newer furnace and AC. Rarely offered and impossible to duplicate, 37 Links Lane delivers luxury, privacy, and an unmatched setting steps from world-class golf and minutes to every convenience. This is exceptional Brampton living. (id:61215)
10140 Pineview Trail
Milton, Ontario
Welcome to Casa Notre, an extraordinary luxury residence set within the prestigious enclave of Whispering Pines a private, tree-lined haven of country estates tucked away on a quiet cul-de-sac. This custom estate offers the perfect balance of timeless craftsmanship, refined elegance, and modern comfort. Resting on a private 3-acre lot, the property is beautifully landscaped and features a serene pond with fountain, creating a truly picturesque setting. At the rear, a newly renovated pool, hot tub and expansive patio overlook the lush gardens, providing the ultimate space for outdoor living and entertaining. Spanning nearly 11,000 sq. ft. of finished living space, Casa Notre was designed with scale and sophistication in mind. Inside, you'll find grand principal rooms, perfect for both everyday family living and hosting large gatherings. With 4 spacious bedrooms, a wine cellar and tasting room, a 4-car garage, and thoughtful architectural details throughout, this home provides a rare blend of luxury and functionality. Adding to its appeal, Casa Notre is ideally located with quick access to Highway 401 and just a short drive to Guelph, Milton, Burlington, and Toronto Pearson International Airport offering convenience without compromising the tranquility of its secluded setting. Every detail of Casa Notre speaks to prestige and privacy, making it one of the most desirable offerings in the region. (id:61215)
56 Harris Park Drive
Toronto, Ontario
Charming Lower-Level Apartment In High-Demand Neighbourhood Nestled on a quiet and tree-lined street. This maintained lower-level suite offers comfort and convenience. The home features three spacious bedrooms, a modern 3-piece bathroom, and a kitchen with good appliances and plenty of storage. Enjoy the ease of a shared common laundry area and the added benefit of Water, Hydro, Wifi and lawn care included in the rental rate. One parking spot is also provided. Located in a prime area just steps from TTC, parks, schools, shops, restaurants, and Eglinton Square, this home perfectly balances quiet living with city accessibility. (id:61215)
405 - 253 Albert Street
Waterloo, Ontario
SHARED FURNISHED UNIT AVAILABLE FOR EIGHT MONTHS (JAN-AUG 2026). Utilities & Internet All Inclusive. PERSONAL BEDROOM AND PERSONAL WASHROOM with Bedroom Key. Shared Kitchen and Living Area. Floor To Ceiling Windows. Lots Of Natural Light with Modern Finishes, Stainless Steel Appliances, Laminate Floors, Granite Countertop Fully Furnished. Only Minutes Walk To Waterloo University, Laurier University, Restaurants, And Local Everyday Amenities. (id:61215)


