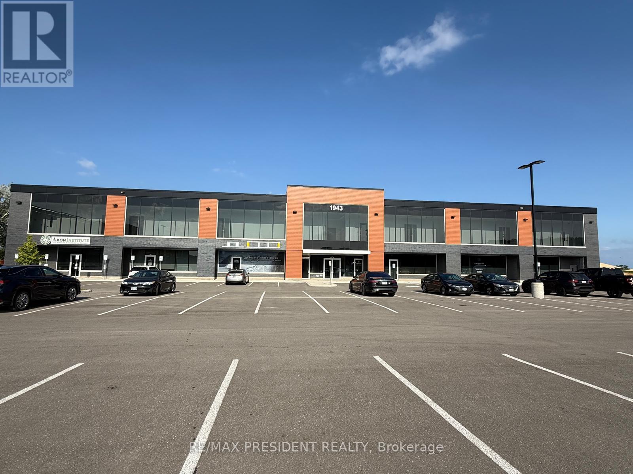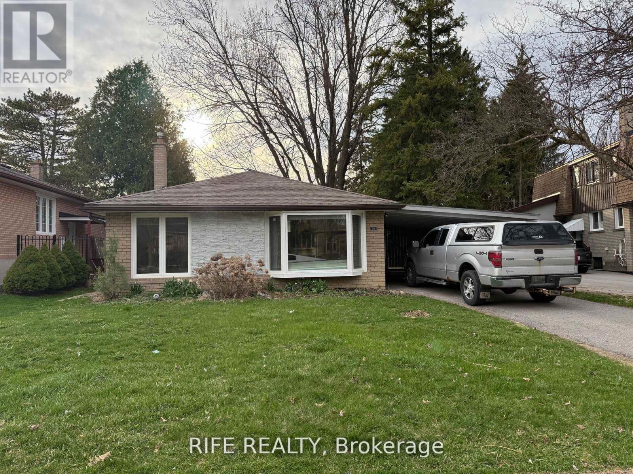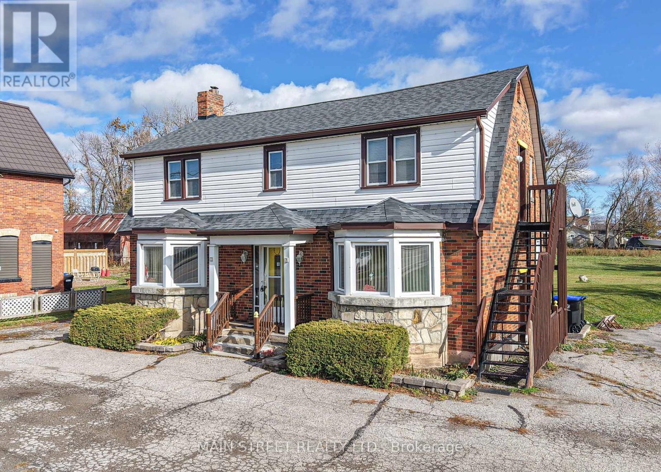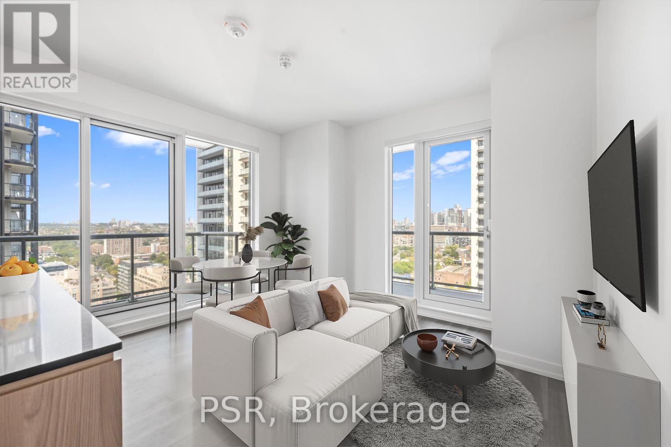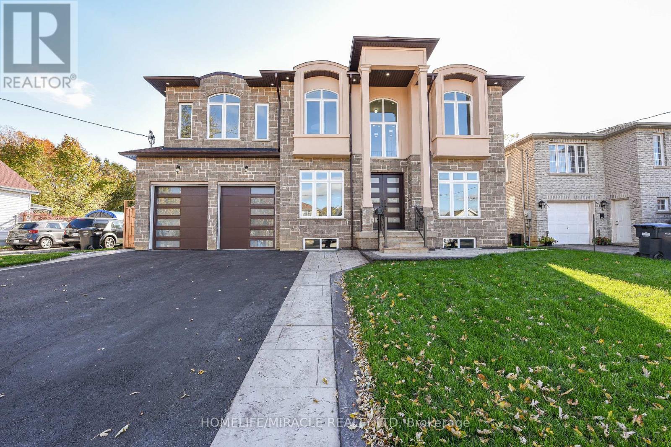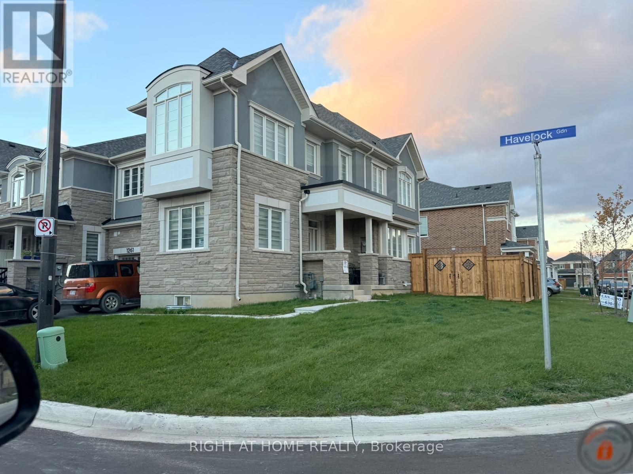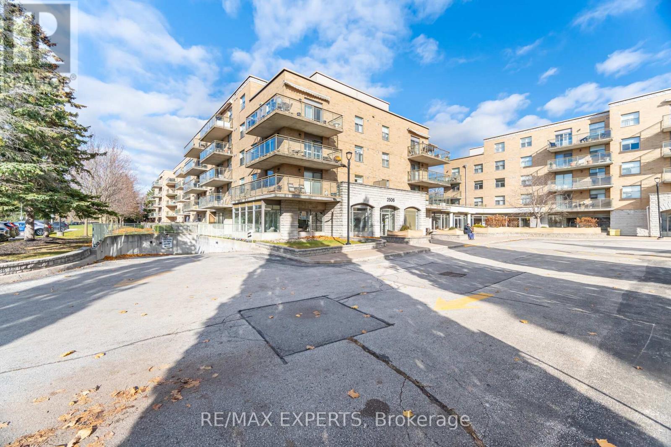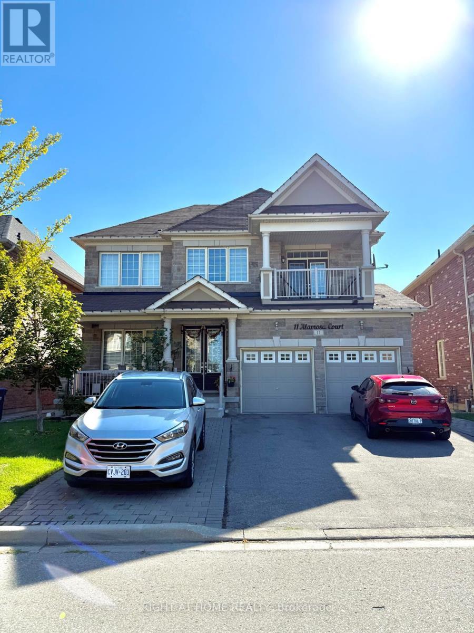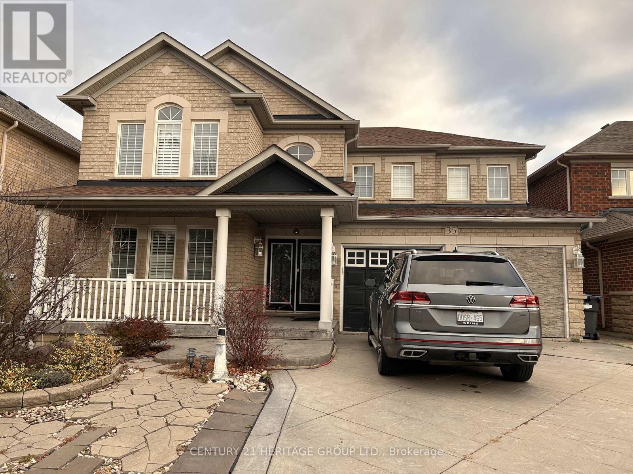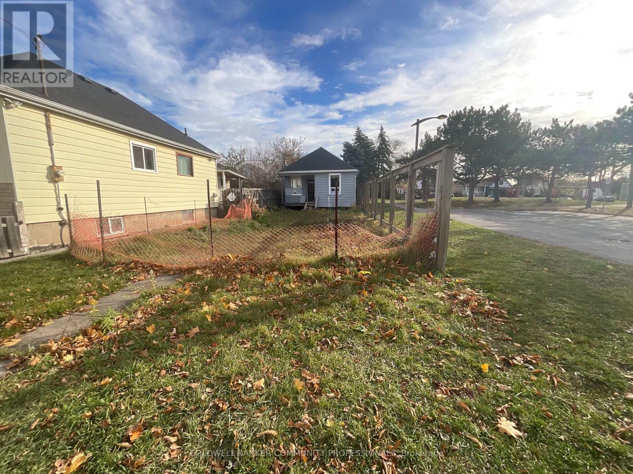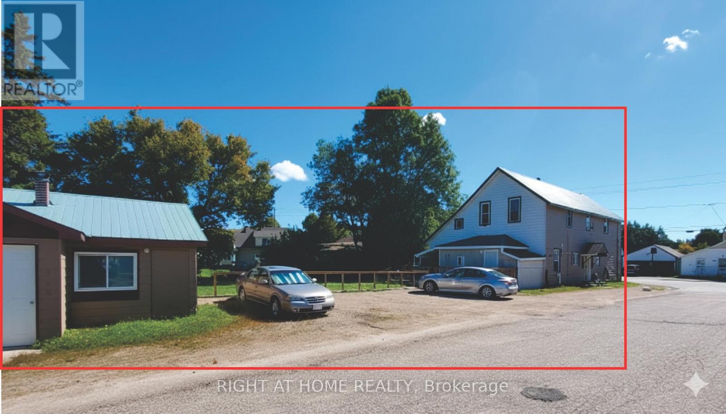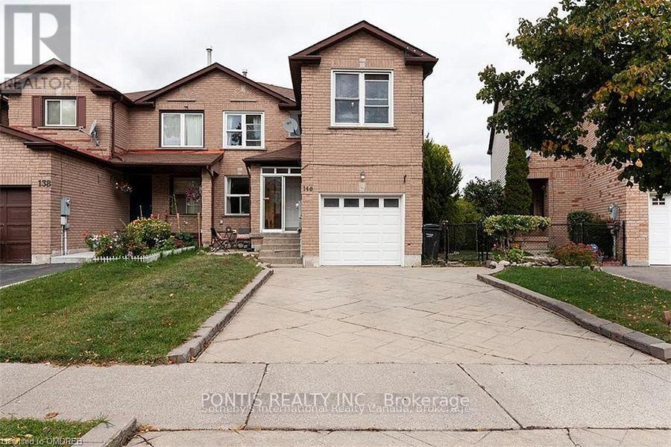Team Finora | Dan Kate and Jodie Finora | Niagara's Top Realtors | ReMax Niagara Realty Ltd.
Listings
B103 - 1943 Ironoak Way
Oakville, Ontario
Located in the heart of Oakville, one of Canada's most sought-after and business-friendly communities this is a rare opportunity to own a modern, professionally designed unit in the renowned iQ2 Business Centre. Boasting windows on two sides, the space is filled with natural light, creating a bright and welcoming environment ideal for a variety of business uses. Flexible zoning permits Medical, Office, and Retail uses, making it perfect for healthcare providers, professional services, or retailers. Strategically positioned among high-traffic amenities including Farm Boy, Starbucks, and numerous restaurants, this location offers exceptional visibility, foot traffic, and convenience for both clients and staff. With immediate access to Hwy 403, the QEW, and public transit, the property offers unmatched connectivity throughout the region an ideal investment in a thriving commercial hub. (id:61215)
38 Aurora Heights Drive
Aurora, Ontario
Great Value in Central Aurora!1050 SQF Above! Beautifully updated 3-bedroom detached home located in a desirable, family-friendly neighborhood. Features an open-concept main floor with large windows, a modern kitchen with quartz countertops, stainless steel appliances, and an island with breakfast bar & pendant lighting,Ceiling with handcrafted art.. Spacious dining area and bright bay-window living room.Finished basement with recreation room and walkout to a large backyard perfect for entertaining or relaxing.Updates Include: High-Efficiency Furnace (2020) Central A/C (2020) New Insulation (2020) Upgraded Electrical System (2020) Renovated Bathrooms.Move-in ready and ideal for families or investors! (id:61215)
2263 Hwy 12 Highway
Ramara, Ontario
Large building on main street was used as offices with three bedroom apartment above with separate entrance ample parking and to car garage with 30ft by 18ft workshop/storage at rear own with door to yard ..Newer windows all around . Plenty of light in all rooms. Additional kitchen on first level with two piece bathroom . New propane furnace, central air conditioning and central vacuum Unused wood fireplace in office first floor(treat as is where is) Building is adaptable to many purposes. Live and work in small friendly community which offers a dog park, Schools. medical center, and shops Lake Simcoe , beaches and marina a short drive away.. Twenty minutes to Orillia and Casino Rama .Lagoon City about 10 minutes drive. (id:61215)
1710 - 25 Ordnance Street
Toronto, Ontario
Welcome to The Novus! Located in the heart of Liberty Village offering future residents a unique blend of modern design, comfort, and convenience. This stunning two-bedroom, two-bathroom corner suite features a thoughtful split layout spanning 856 sq ft. Your North-East facing view fills the space with natural light, complimented by 2 balconies for outdoor enjoyment. Top-Notch Modern Building Amenities Include: State-Of-The-Art Fitness Facilities, Yoga Studio, Rooftop Sky Lounge w/ private dining room & catering kitchen, games room & theatre room. Rooftop terrace w/ fire pits & BBQs. Wifi lounge w/ café, pet spa and more! Your future home is conveniently situated steps away from Altea Active, grocery, LCBO, banks, parks, waterfront, public transit, local shops & restaurants! (id:61215)
11 Hillcrest Avenue
Brampton, Ontario
Welcome to this truly magnificent custom-built home, featuring an expansive and luxurious layout with 5 bedrooms and 5 washrooms, guaranteeing an attached washroom for every room. Step through the impressive double-door entry into a foyer defined by a dramatic 20-foot ceiling view, complemented by 9-foot ceilings on both the main and second floors. The architectural elegance is further enhanced by designer stairs leading to an upstairs gallery overlooking the main level. The home offers a flexible main floor layout, including a den with a 3-piece bath that can serve as a sixth bedroom. The heart of the home is the open-concept designer kitchen with built-in appliances, which flows seamlessly into the family room featuring an accent TV wall unit and a walkout to the patio and huge backyard. Retreat to the incredible Primary Bedroom boasting a huge washroom and a massive walk-in closet, with two other bedrooms also featuring walk-in closets. Premium finishes include hardwood and pot lights throughout, large windows ensuring ample natural light, and an EV charger installed in the garage. An unbeatable advantage is the huge basement with two separate entrances and large windows, offering endless possibilities for future development. (id:61215)
Upper - 1263 Havelock Gardens
Milton, Ontario
*CORNER HOUSE* UPPER LEVEL ONLY (Main and 2nd level, basement is not included) Welcome Home! Bright, Spacious and Open Concept home. Fully upgrade. One Year Old 4 bedroom house with 3 washroom. Fabulous layout featuring a family sized modern kitchen. 9ft ceilings. The house bring in so much sunlight. Upstairs Four large bedrooms to retreat and unwind with 5pc ensuite and walk-in closet in the primary bedroom. No side walk. (id:61215)
414 - 2506 Rutherford Road
Vaughan, Ontario
Villa Giardino Maple. 2 Bedroom 2 Bathroom apartment. 950 square foot unit. With many wonderful features and professionally managed. Maintenance fees are all inclusive only property taxes are separate. Imagine having your morning coffee with new friends and having an active social life included playing bocce. This very special condominium complex has many social activities to keep you busy. Tombola in the games room, outings, dinner parties and dancing just to name a few. Or if you like privacy strolling the many gardens, and enjoying nature while sitting in the outdoor gazebo is for you. Or walk the connected hallways in inclement weather for exercise. You choose! Other very special features include: Hair Salon for a reasonable fee, pharmacy drop off can deliver medication directly to you on the main level, a library, weekly shopping and church transportation. Stop by the Convenience store right on the main level as well. Perfect location as well close to Vaughan Mills shopping mall, Public Transit and Walk In clinic. Easily accessible to Highway 400 very centrally located building. (id:61215)
11 Alamosa Court
Brampton, Ontario
Bright and spacious 2-bedroom, 1-bathroom basement unit with 10 ft ceilings, a wider kitchen, separate living area, elegant quartz dining table, and large windows that bring in plenty of natural light. This home also includes a private side entrance, separate laundry, and a dedicated 2-car parking space for your convenience. Located at 11 Alamosa Drive in Brampton, the unit features well-sized bedrooms, a modern bathroom, and a welcoming layout perfect for families or professionals. Just a 5-minute walk to grocery stores, banks, schools, and public transit, with parks and restaurants nearby, this property offers both comfort and convenience in a family-friendly neighborhood and Tenant pays 35% utilities. (id:61215)
35 Duffield Road
Brampton, Ontario
Welcome Fletcher's Meadow community. The 35 Duffield Road features 4+1 bedroom, 4 bathroom, carpet free, oak staircase, gas fireplace in the family room. Beautiful master ensuite with a jacuzzi soaker tub and walk in closet. Finished basement with a separate entrance. Enjoy the outdoors with a beautiful landscaped garden, gazebo and double stamped concrete driveway with 6 car parking. Close to school, conservation, shopping and much more... This turnkey property is waiting for a lovely new family to call it home. Book for private showing today. Thanks for the show. (id:61215)
230 Cope Street
Hamilton, Ontario
Residential building lot next to a park, 25 feet by 100 feet. All utilities available.Structure at rear of property will need to be removed and is deemed unsafe. Do not attempt entry. Buyer due diligence relating to zoning, taxes. (id:61215)
108 Main Street
Powassan, Ontario
A great opportunity to own two buildings with a total of six units on a large lot. One building has five apartments, and a separate building on the same lot has another apartment. Located in the quiet hamlet of Trout Creek, approximately two hours north of the GTA. This property offers excellent potential to increase revenue. The second-floor units have storage in the attic space in addition to generous living space. Seller is willing to provide a VTB (second mortgage) of up to $250,000 at 2% annual interest to help with the down payment, making this property an even more attractive investment. (id:61215)
140 Cutters Crescent
Brampton, Ontario
Welcome to your next chapter in the highly sought-after Fletchers West community of Brampton! This beautifully maintained 4-bedroom home offers the perfect blend of comfort, space, and privacy with no house behind, enjoy peaceful views and a backyard filled with potential for summer gatherings and quiet mornings. The finished walkout basement is a major bonus, complete with its own bedroom, full washroom, and kitchen! Enjoy extra privacy with no rear neighbours, plus a bright and open main living level with plenty of natural light throughout. You'll love the location, minutes to the 407/401, schools, parks, trails, Sheridan College, and all major amenities. (id:61215)

