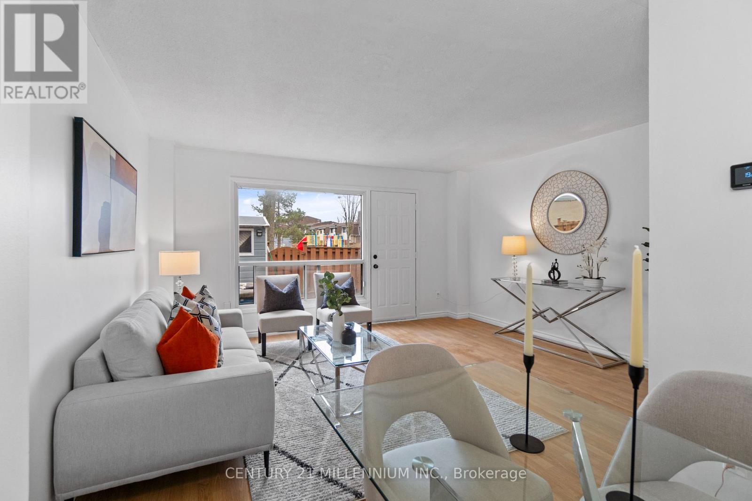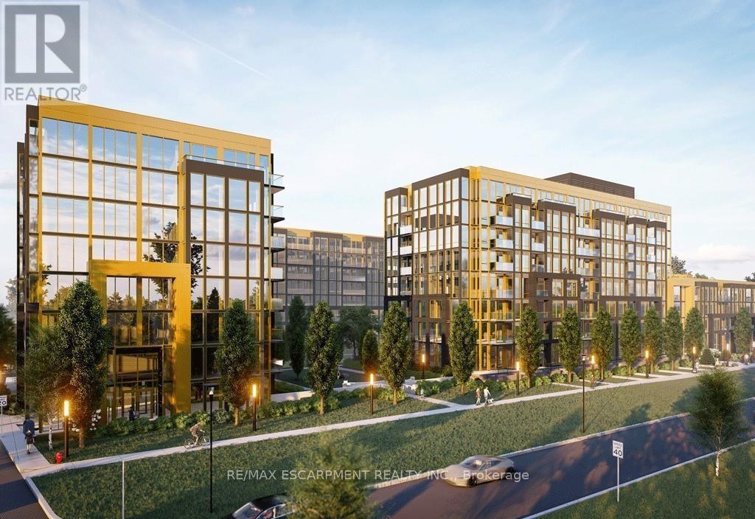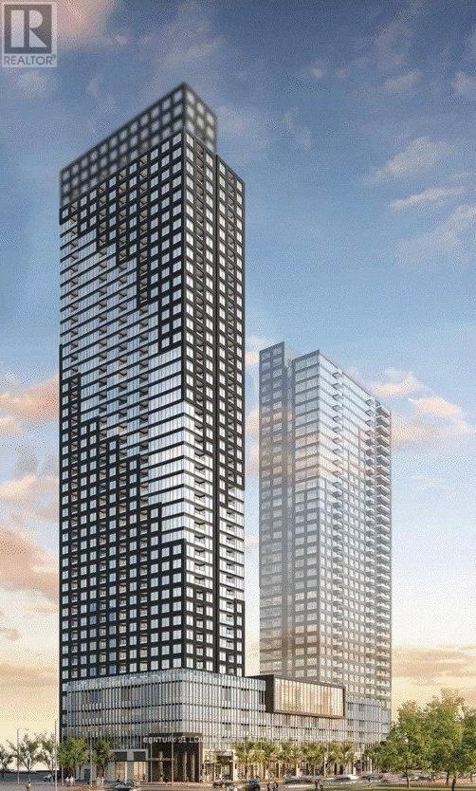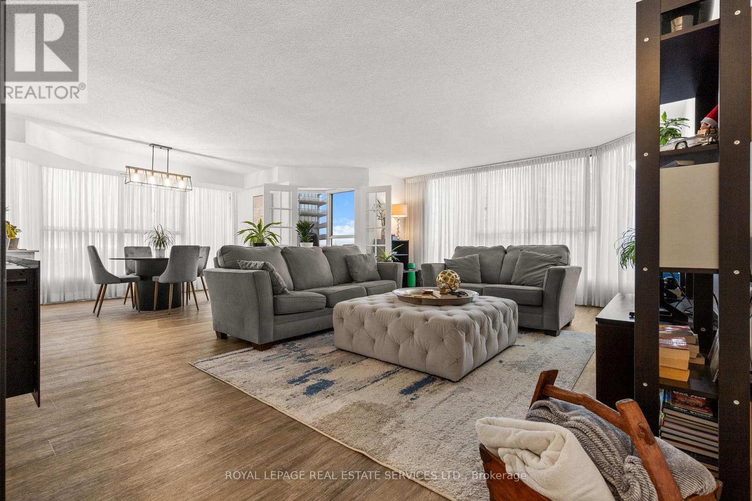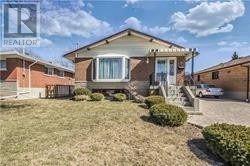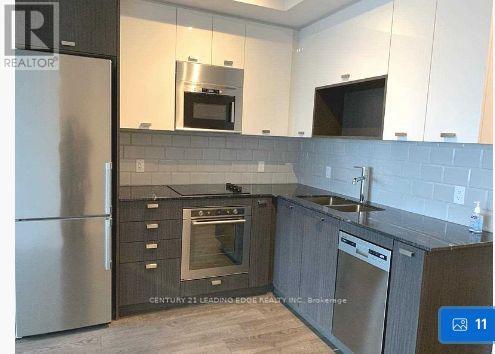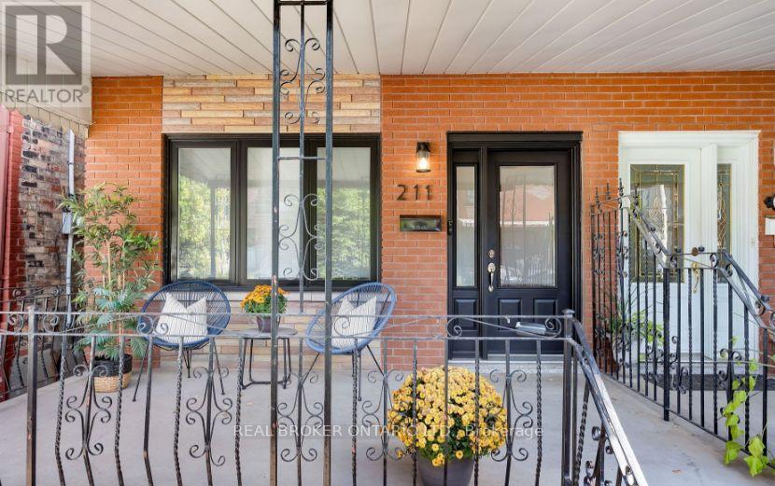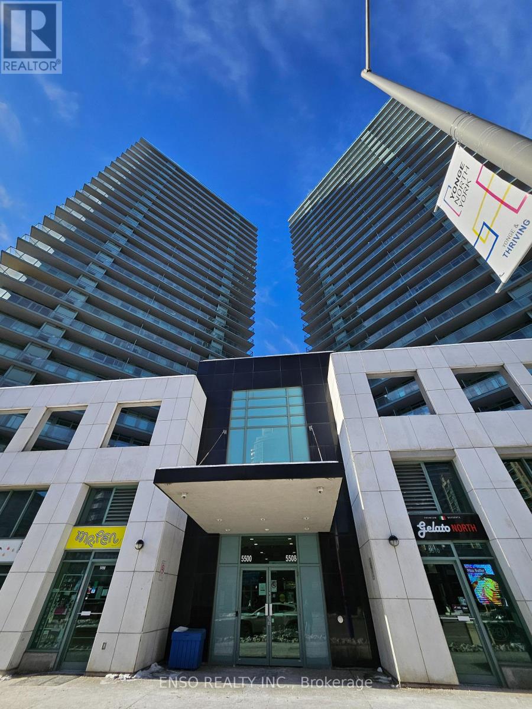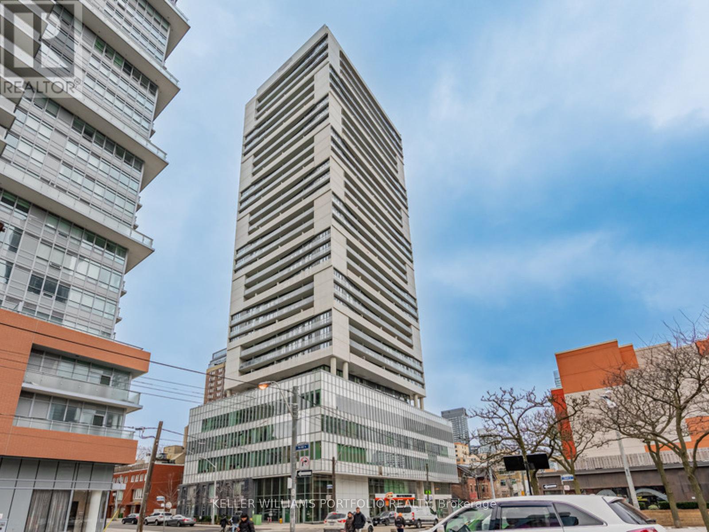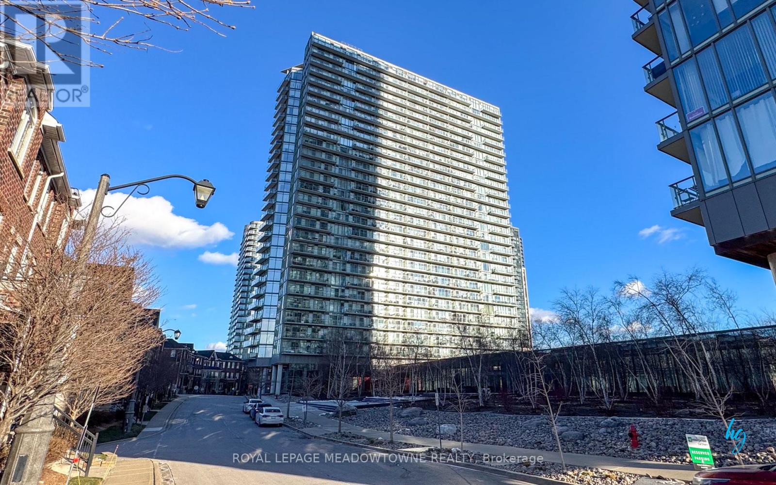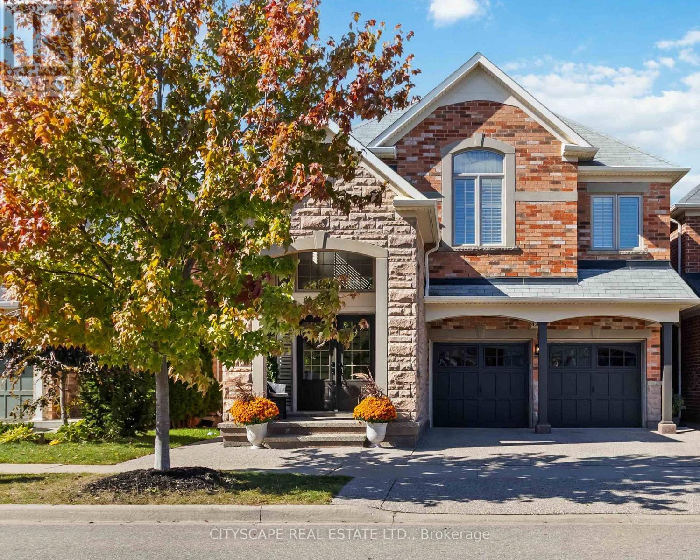Team Finora | Dan Kate and Jodie Finora | Niagara's Top Realtors | ReMax Niagara Realty Ltd.
Listings
124 - 475 Bramalea Road
Brampton, Ontario
Location! Location! Location! Welcome to Gates of Bramalea, Unit 124 - a bright 3-bedroom, 2-bath home perfect for families and first-time buyers! Features a finished basement that can be used as a rec room or an additional bedroom, a community pool, and nearby playgrounds. Enjoy Chinguacousy Park's snow tubing, summer events, and Canada Day fireworks. Easy commuting via Highways 410, 427, 407, GO Train, and local transit. Close to Bramalea City Centre Mall, schools, medical clinics, and grocery stores, putting you at the center of Brampton's main attractions. ***Monthly maintenance fee is $488.87 + $73.86 special assessment fee. (id:61215)
340 - 2343 Khalsa Gate
Oakville, Ontario
Nestled in a prime north Oakville area, this luxurious condo offers sophisticated living spaces & a location that's hard to beat. Commuters its just minutes to the QEW or 407 quick access to the entire GTA. Unbeatable local amenities. Near the new Oakville Hospital & public transit, the Bronte Go Station. You will have plenty of options for outdoor recreation, whether it's a stroll, a jog, or a picnic there are plenty of parks, greenspaces and trails. The amenities are designed for a lifestyle of luxury and convenience including a Putting Green, a Rooftop Lounge, Pool & stunning views, BBQ Facilities, a well-equipped Media/Games Room, a Beautiful Community Garden, Party Room, Basketball Court, cutting-edge Fitness Centre w/Peloton bikes. Work/Shared Board Room, a Spa for ultimate relaxation and lastly a Bike Station and Car Wash Station for convenience. This Open Concept plan offers a spacious Kitchen/Living area,1 Bedroom, 1 Bathroom, laundry & includes 1 Locker, 1 Underground Parking (id:61215)
3001 - 395 Square One Drive
Mississauga, Ontario
Be the first to call home this brand-new luxury condo by Daniels and Oxford. This bright and spacious 1 bedroom + den suite offers 600 sq ft of interior living space plus a 42 sq ft private balcony, designed for modern urban living. The contemporary open-concept kitchen features a centre island, custom cabinetry, quartz countertops, and sleek stainless steel appliances. The primary bedroom includes a walk-in closet, while the separate den provides an ideal space for a home office or guest room. Exceptional, world-class amenities, including a state-of-the-art fitness centre, half-court basketball court, rock-climbing wall, co-working lounges, community garden, children's play areas, and a stunning rooftop terrace, electric vehicle charging station and more. Steps from Square One, YMCA, Sheridan College, Celebration Square, Living Arts Centre, City Hall, Central Library, T&T, public transit, and GO Bus Station, with quick access to UTM and major highways 403/401/QEW (id:61215)
502 - 1271 Walden Circle
Mississauga, Ontario
Looking for a fully renovated condo in Clarkson Village or one of the best condos for sale in Mississauga? Welcome to 1271 Walden Circle, Unit 502 a rare 1,472 sq. ft. corner suite that stands apart for its size, light, and design. This spacious corner unit is flooded with natural light from expansive windows on multiple exposures, creating a bright, open-concept layout that feels more like a bungalow in the sky than a typical condo. Over the past several months, the suite has been extensively renovated with a focus on comfort, durability, and timeless style. The kitchen has been refreshed with new appliances, updated stone countertops, and pot lighting, offering a clean, functional space ideal for everyday living and entertaining. The living and family area features a custom accent wall with an electric fireplace, adding warmth and a striking focal point. Both bathrooms have been completely renovated, delivering spa-inspired finishes, while luxury vinyl flooring runs throughout the entire unit for a seamless, contemporary look. This transformation was designed by the award-winning team at LIONSGATE Design, a respected Mississauga interior design firm specializing in high-end residential renovations. Be sure to view the link in the listing, where the designer explains the upgrades and design vision behind this exceptional home. Residents enjoy access to the Walden Club, featuring indoor and outdoor pools, tennis and pickleball courts, squash, fitness facilities, hobby rooms, social spaces, and beautifully landscaped grounds. Located minutes from Clarkson GO, the QEW, trails, parks, and walkable shops and restaurants, this home offers the perfect blend of lifestyle and convenience. If you're searching for a luxury condo in Clarkson Village, a large corner unit, or a move-in ready condo in Mississauga, Unit 502 is a must-see. This home is represented by the Michael Paul Real Estate Team, known for local market expertise across, Mississauga, Oakville and Burlington. (id:61215)
41 Moraine Hill Bsmt. Drive
Toronto, Ontario
Bright, spacious, and well-maintained 2-bedroom unit featuring a large living room. Conveniently located with easy access to Hwy 401, Agincourt GO Station, TTC, Walmart, No Frills, restaurants, shopping, parks, and schools. Includes parking for two vehicles. (id:61215)
2225 - 275 Village Green Square
Toronto, Ontario
Welcome to Avani at Metrogate - a Modern Luxury Residence by Tridel! Experience contemporary living in this bright and spacious one-bedroom plus den suite, featuring two full bathrooms, one parking space, and one locker. The open-concept layout seamlessly integrates the living and dining areas, leading to a private balcony with unobstructed south views of Downtown Toronto and abundant natural light throughout the day. Enjoy high-speed fibre internet included, a sleek, modern kitchen, and a functional design that maximizes comfort and style. Residents benefit from world-class amenities, including a fitness centre, party room, guest suites, and theatre room. Conveniently located near Highway 401, public transit, schools, shopping, and restaurants - everything you need is just minutes away. (id:61215)
211 Markham Street
Toronto, Ontario
This 1 bedroom lower-level is located in the heart of Trinity Bellwoods. With private entrance and open-concept living this stylish unit offers both comfort and functionality. The full-sized kitchen appliances provide all the conveniences of home, Ensuite laundry and the modern finishes and updated lighting. Steps to trendy cafes, restaurants, transit, Toronto Western Hospital, offering the best of city living right at your doorstep. Don't miss out on this fantastic rental opportunity! (id:61215)
901 - 5508 Yonge Street
Toronto, Ontario
Enjoy the vibrant energy of Yonge Street from the large private balcony of this 1 bedroom + den suite, with two access points from both the living room and bedroom. This functional layout includes a spacious den, easily used as a home office or nursery, and has been freshly painted so you can move in and feel at home right away. Primely situated in North York, just steps to Finch subway station, GO bus terminal, and a full range of everyday conveniences along Yonge Street, including banks, grocery stores, and countless restaurants. The building offers excellent amenities, including 24-hour concierge service, gym, theatre room, party room, guest suites and a golf simulator. Schedule your visit today and experience the comfort and convenience this home provides. (id:61215)
2501 - 89 Mcgill Street
Toronto, Ontario
Prime Location! LEED Cert Gold, This bright, well-laid-out one-bedroom suite at ALTER by TRIDEL, is situated in the heart of the city center. Clean and well-maintained, this unit features an excellent floor plan, 9-foot ceilings, premium laminate flooring, and a spacious private balcony with fantastic city views. The building offers a full range of amenities including a 24-hour Concierge, Gym and Yoga Studios, Outdoor Rooftop Pool , Patio with BBQ area, Steam and Sauna, Meeting room, Party room , Theatre room and more. Ideally situated just steps from TTC Transit and Subway Access, TMU (Toronto Metropolitan University), St. Michael's Hospital, The Eaton Centre, Night life, Restaurants, Groceries, and all of your essential downtown conveniences. Don't miss this opportunity to call this location home! (id:61215)
1106 - 103 The Queensway
Toronto, Ontario
Luxurious & Modern 1Bdrm NXT Condo Right By The Lake! Open Concept Kitchen W/ Granite Countertops& S/S Appliances, W/O To Balcony W/ Stunning View Of Lake Ontario! 9 Ft Ceiling W/ Floor To Ceiling Glass Windows W/ Beautiful Lake View. Hardwood Floor Throughout. Parking & Locker Included. Great Location Steps From Public Transit/TTC, QEW, Shops, High Park, Lake Ontario. Amenities Include Indoor/Outdoor Pool, Tennis Court, Full Equipped Gym & 24 Hr Concierge! (id:61215)
4269 Vivaldi Road
Burlington, Ontario
Welcome to 4269 Vivaldi Rd in Alton Village - The perfect blend of style, comfort and functionality! Step into this executive 4-bedroom, 3.5-bathroom stone and brick home nestled in one of Burlington's most sought-after communities. Offering 3,369 sqf of elegant living space, including 945 sqf of finished basement. Whether you're entertaining guests or enjoying a quiet evening, this layout is thoughtfully designed to make every space count. Fully renovated in 2023 with high-quality finishes throughout and over $250K invested. This home is ideal for growing families, professionals, or anyone seeking low-maintenance, modern living. Engineered hardwood on all above ground levels, modern tile, and updated fixtures. Open-to-above ceiling in the main entrance area and smooth ceilings on all three floors. The bright open-concept main floor with seamless flow between the living room, dining area and breakfast nook. Gourmet chef's kitchen with built-in black stainless steel KitchenAid appliances, quartz countertops, and custom cabinetry including a coffee station. The upper level offers four spacious bedrooms, a family room, and two full bathrooms. The spa-inspired primary ensuite includes heated floor, large glass shower, free standing tub, heated towel rack, and luxurious finishes that turn daily routines into a retreat. The finished basement is designed for entertainment with a wet bar, built-in Klipsch speakers and plenty of room for movie nights or gatherings. It also includes a Murphy bed and a bathroom, ideal for hosting overnight guests. Beautiful outdoor space featuring a built-in deck and landscaped backyard - perfect for relaxing. This home delivers turnkey luxury in a prime location with every detail elevated for modern living. Located within walking distance to top-ranking schools, parks, and amenities - this home truly shows a 10+. A family-friendly street, excellent walk score, and wonderful neighbours make this the perfect place to call home. (id:61215)
2703 - 56 Annie Craig Drive
Toronto, Ontario
Welcome to Lago at the Waterfront, a luxury residence offering over 1,000 square feet of refined living space with a spectacular wrap-around balcony capturing both southwest and southeast exposures. This exceptionally designed 2+1 bedroom, 2 bathroom suite features SPECTACULAR LAKE AND CITY SKYLINE VIEWS. This condominium unit offers a priceless view with an almost panoramic window layout with floor-to-ceiling windows. California closets offer smart storage solutions for modern living. The generous principal rooms accommodate flexible living arrangements, including a versatile den ideal for a home office. The primary bedroom is complemented by an ensuite bathroom and ample closet space with a walk-in closet. The open concept kitchen includes built-in appliances, sleek cabinetry, and a functional layout that flows seamlessly into the dining and living areas. Residents of Lago at the Waterfront enjoy an impressive suite of amenities, including a fully equipped fitness centre, indoor pool and hot tub, party and media rooms, 24-hour concierge service, guest suites, and more. This suite includes one underground parking space and one locker, offering both convenience and peace of mind. This is a rare opportunity to own a premium corner residence with extraordinary views in one of Etobicoke's most coveted waterfront communities. (id:61215)

