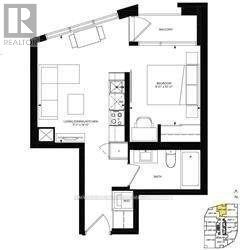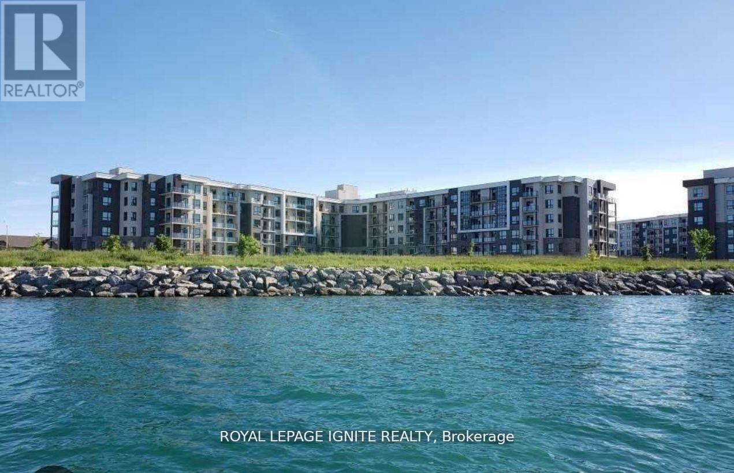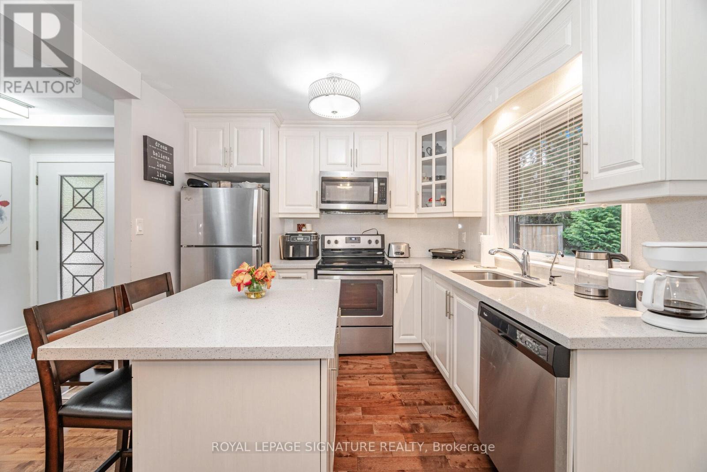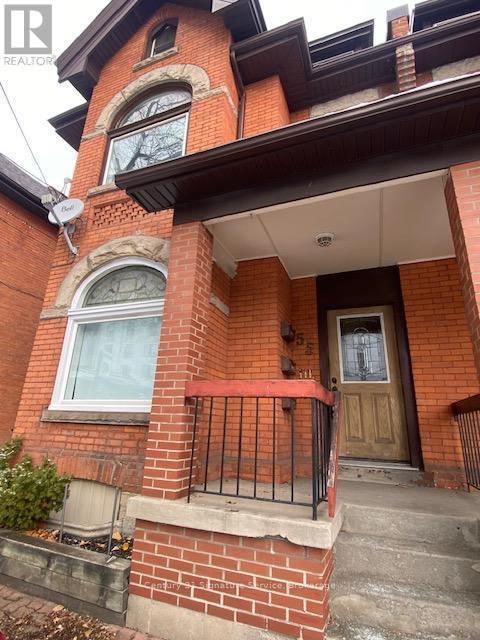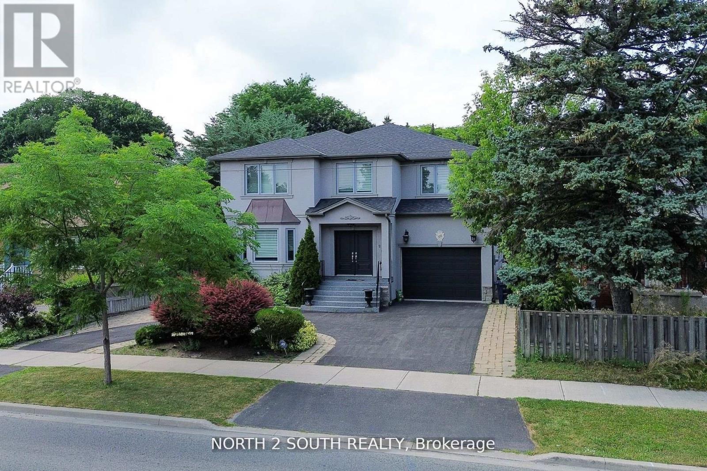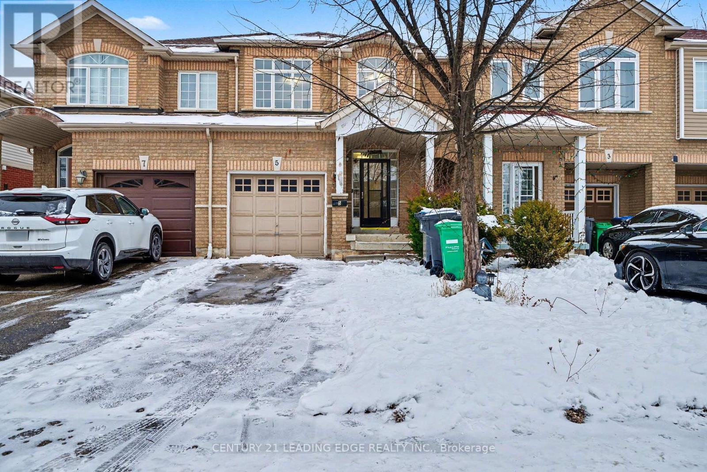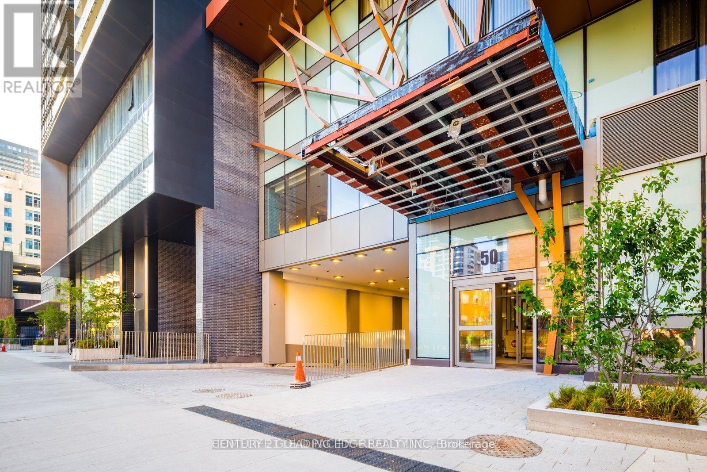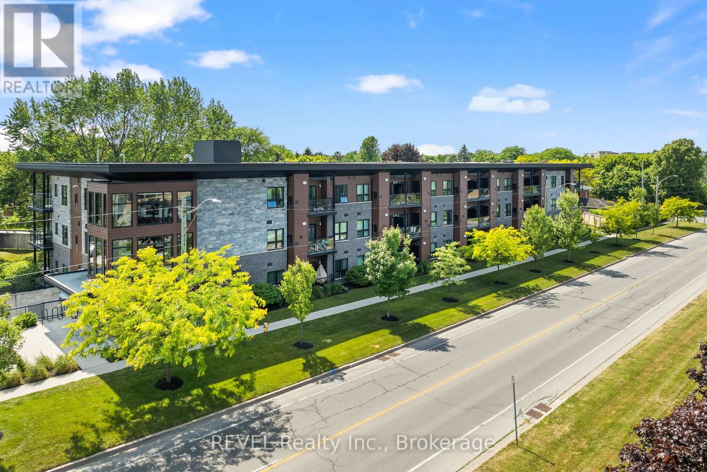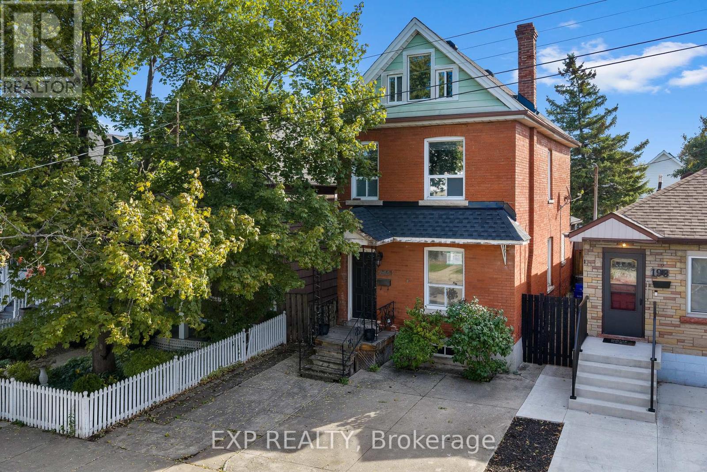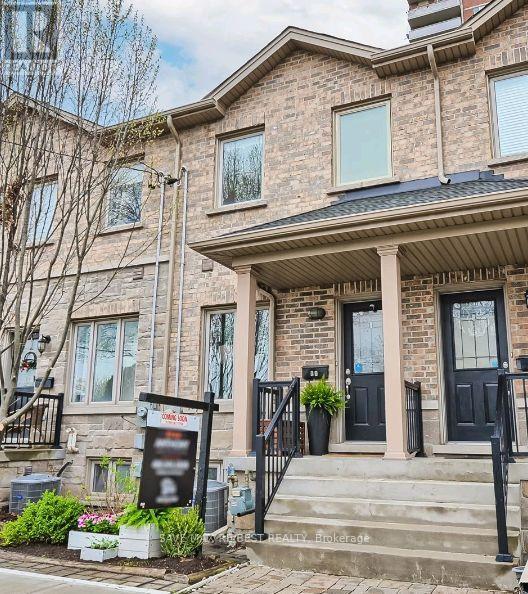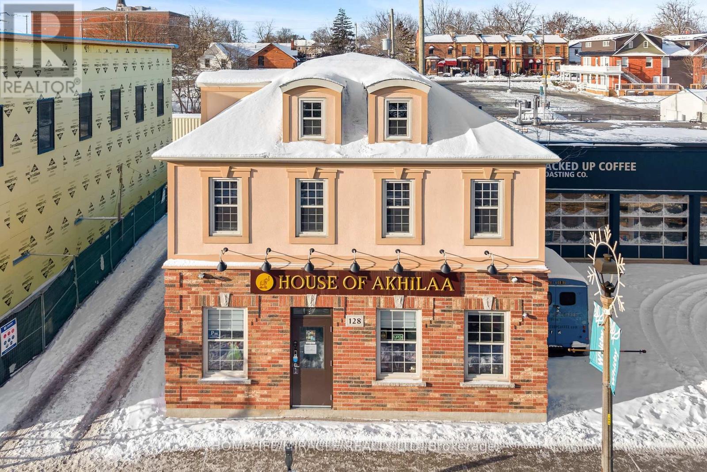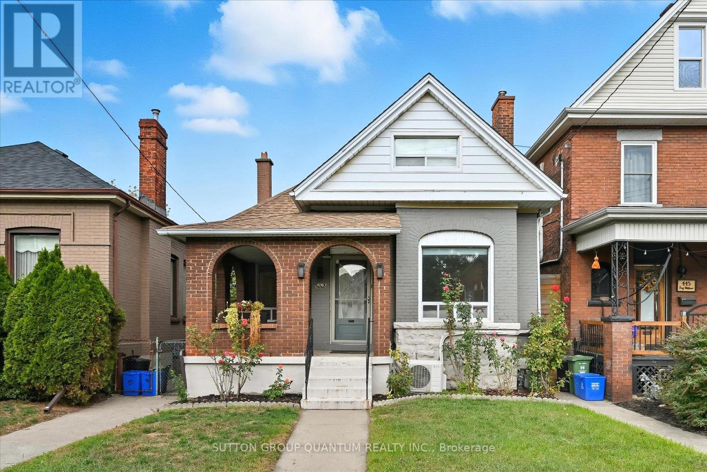Team Finora | Dan Kate and Jodie Finora | Niagara's Top Realtors | ReMax Niagara Realty Ltd.
Listings
2509 - 68 Shuter Street
Toronto, Ontario
Be just 5 minutes from everything at the appropriately named Core Condos by CentreCourt! This modern 1-bedroom suite features sleek finishes throughout, including laminate flooring, smooth ceilings, built-in appliances, and stone countertops, creating a clean and contemporary living space.The functional layout is perfectly suited for urban living, complemented by the building's impressive amenities. Residents enjoy access to a fitness centre, party room, rooftop terrace, and 24-hour concierge, offering both convenience and lifestyle value.Move in and enjoy unbeatable connectivity - walk or drive just minutes to the PATH, Eaton Centre, Dundas & Queen subway stations, Gardiner Expressway, DVP, as well as cafés, restaurants, banks, and daily essentials.An ideal opportunity for professionals seeking modern downtown living in the heart of the city. (id:61215)
614 - 101 Shoreview Place
Hamilton, Ontario
Welcome to lakeside living at its finest! This sleek 1-bedroom condo at 101 Shoreview Place is located on the highest floor of the building. This unit has a partial view of the lake and offers the perfect blend of modern style and serene waterfront views in Stoney Creek's coveted shoreline community. Step inside to an open-concept layout featuring a contemporary kitchen with stainless steel appliances and stylish finishes throughout. Enjoy access to exceptional building amenities, including a fully equipped fitness center, an elegant party room with a full kitchen, and a breathtaking rooftop terrace overlooking Lake Ontario. Whether you're a busy professional, first-time buyer, or looking to downsize without compromise, this condo delivers both comfort and convenience. Located just steps from scenic walking trails, beaches, and quick highway access for commuters. Don't miss this rare opportunity to live by the lake and experience the best of waterfront condo life. A 5-minute drive to the new Confederation GO station runs between Union Station in downtown Toronto and Niagara Falls. Pictures were taken prior to current tenancy. (id:61215)
2259 Wiseman Court
Mississauga, Ontario
Welcome To 2259 Wiseman Court - A Beautifully Maintained 3-Bedroom, 2-Bathroom Home Nestled In Mississauga's Highly Sought-After Clarkson Community! This Charming Residence Offers A Perfect Blend Of Comfort And Style, Featuring A Custom Kitchen With Elegant White Cabinetry, Quartz Countertops, Stainless Steel Appliances, And A Cozy Breakfast Area With A Walkout To The Backyard. Enjoy Select Hardwood Flooring Throughout, And Three Spacious Bedrooms Upstairs, Illuminated By A Hallway Skylight That Fills The Space With Natural Light. The Finished Basement Includes Pot Lights, A Spacious Recreation Area, And A Renovated Bathroom, Providing The Ideal Setting For Relaxation Or Family Gatherings. Outside, You'll Find A Covered Patio Perfect For Entertaining Year-Round And A Private Wide Driveway For Added Convenience. Located In One Of Mississauga's Most Desirable Neighbourhoods, This Home Is Minutes From Clarkson GO Station, Highly Rated Schools, Parks, Trails, And Lake Ontario. Enjoy Easy Access To QEW, Shopping Centres, Restaurants, And All Amenities - Everything You Need Is Right At Your Doorstep. 3 Minute Pathway To Clarkson GO station. A private Driveway For 5 Cars With Beautifully Fenced Backyard Offering Exceptional Space For Entertainment And Gathering With Family And Friends. This Private Oasis Provides The Ideal Setting For Relaxation And Fun. (id:61215)
#2 - 55 Young Street
Hamilton, Ontario
RARE FIND Newly Renovated Private Bedroom @ 55 Young St, Corktown!Located in one of Hamilton's most walkable and transit-friendly neighbourhoods, this beautifully refreshed space offers premium student living without the premium price.This listing is for a fully furnished private bedroom in a clean, well-maintained 3-Bedroom unit ideal for quiet, respectful students or young professionals.Newly Renovated (2025): Brand-new flooring (carpet fully removed), Freshly painted walls throughout, Completely updated kitchen with modern finishes, Restored bathroom with new fixtures, New curtains and clean, bright design in every roomShared Spaces: A spotless kitchen and bathroom shared with only two other students. Professional cleaning is done regularly on all common areas, keeping everything fresh and stress-free.Included: High-speed internet + in-unit laundry. Safety & Convenience: The home and this unit offer secure smart-lock access (digital keypad/fingerprint no physical keys required to access the unit). Exterior security cameras add an additional layer of peace of mind. Prime Location: Steps from Hamilton GO Centre (perfect for weekend travel or campus commutes), 6-minute walk to St. Joe's Hospital, ideal for nursing or medical students, Surrounded by restaurants, cozy cafés, Hasty Market, and entertainment, 10-minute walk to Downtown Hamilton's libraries, student services, and cultural hotspots. A bright, newly updated bedroom in a prime neighbourhood ready for you to move in and feel at home. (id:61215)
339 Burnhamthorpe Road
Toronto, Ontario
This stunning executive home offers over 5,000 sq. ft. (basement included) of living space on a circular driveway in one of Etobicoke's prime neighborhoods. The grand entrance leads to a massive foyer with soaring ceilings and a beautiful circular staircase. The main floor features a sun-filled formal living and dining area, a gourmet kitchen with antique white shaker cabinetry, a center island with a built-in cooktop, and a breakfast nook overlooking the backyard oasis with a 16 x 32 saltwater pool and expansive deck. The cozy family room, highlighted by a custom limestone gas fireplace, is perfect for gatherings, while a main floor office accommodates work-from-home needs. Upstairs you will find four oversized bedrooms, each with a full ensuite bathroom and custom walk-in closet. The primary retreat has a walk-out veranda and a spa-like six-piece bathroom with an air jet jacuzzi tub, a large shower, and graffito-featured walls. The second-floor laundry area adds convenience. The professionally finished basement includes an additional bedroom and a four-piece bathroom, ideal for guests or a nanny suite. 5-year new roof, and 3-year-new pool liner. This move-in-ready home is designed for comfort and style-an opportunity not to be missed! (id:61215)
5 Traymore Street
Brampton, Ontario
Location, Location, Location!! 1679 Sq Ft. Semi Detached As Per Mpac ,With Large Master Bedroom That Boasts Of 4 Pc Ensuite Soaker Tub, W/I Closet. Generous Sized 2nd & 3rd Bedroom. Open Concept Living Room. W/O To Beautiful Backyard. Roof (2016), Close To All Shopping, Banking, Schools, Fitness Centre, Restaurants, Go Train. Entrance From The Garage To House. Main Floor Laundry. (id:61215)
806 - 50 Wellesley Street E
Toronto, Ontario
Location, Location, Location - Steps to 'Wellesley Subway Station' and Yonge Street. 1 Bedroom + Large Den (big enough to be a Bedroom!). A Handicapped-Size 3-Piece Bathroom and A Large Foyer Area. Walking Distance to Ryerson U & U of T, and Restaurants Along Yonge Street. A Locker Space (P2-79) Is Included in Rent. (id:61215)
107 - 212 Lakeport Road
St. Catharines, Ontario
Welcome to "The Elements", a boutique condo building offering comfort, convenience, and exceptional lifestyle in St Catharines' desirable north end. This updated, bright west-facing unit features 2 bedrooms plus a spacious den, 2 full bathrooms, and convenience of in-suite laundry. Enjoy a thoughtfully designed layout with abundant natural light, modern finishes, and a warm inviting atmosphere. The lease includes 2 parking spots (one underground), a storage locker, and all utilities-a rare find in condo living. Set in a quiet, secure building, this home is ideal for young professionals, retirees, or anyone seeking low-maintenance living. Located just steps from everyday amenities and a short walk to the historic Port Dalhousie waterfront, you'll love the blend of tranquility and walkability this location provides. (id:61215)
200 Kensington Avenue N
Hamilton, Ontario
This 2-storey red brick home is full of possibilities for the right buyer. Whether you're looking to get into the market, take on a light project, or add to your investment portfolio, this one offers solid value. Inside, youll find a functional layout with spacious principal rooms, an eat-in kitchen with plenty of cupboard space, and a bright living area with loads of natural light. Upstairs, the bedrooms are a great size, with laminate flooring throughout. There are two bathrooms, including a full 4-piece upstairs and a convenient powder room on the main level, plus a dedicated second floor laundry room with upper cabinets for added storage. The finished attic offers even more space as a potential media room or functions as the third bedroom. Outside, the backyard is ready for your personal touch like a home garden, play area or setting up a beautiful future patio. You decide! And with a low-maintenance front yard and a dedicated private driveway, this home checks all the practical boxes. (id:61215)
Bsmt - 6a Tedder Street
Toronto, Ontario
Discover modern comfort in this LEGAL walk-out basement apartment located in the heart of North York. Featuring a brand-new kitchen, private laundry, and bright walk-out access, this thoughtfully designed space offers both style and convenience. Set within a boutique eight-unit all-brick complex, the property delivers charm with privacy. Enjoy unbeatable connectivity-minutes to Yorkdale Mall, Walmart, No Frills, and quick access to Highways 401, 400 & 407. Commuters will love being 5 minutes from West GO Station and just 7 minutes from the upcoming Eglinton LRT line. Everything you need, right where you need it. (id:61215)
128 Brock Street N
Whitby, Ontario
Prime Whitby downtown location, commercial freehold building. Mixed multi use building. The building is currently use by owner for textile business. Vacant position available upon completion date. Very busy location, The building has 2 units(Main/Upper), each has with separate utilities. This building recently fully renovated upper and main with city permit, Spent lots .No carpet at all. Ideal for retail, professions, Law office , specialty shop, client services. Welcome reception area, separate office room separate entrance. One 2pcs large Washroom in main floor, storage room, Basement has additional storage room.4 doors in Main floor .This building has 3 designated car parking and private driveway. Owned 2 furnaces,2 hot water tanks,2 air conditioners and a back up generator. Do not miss this rare opportunity. (id:61215)
443 King William Street
Hamilton, Ontario
Fabulous 2 Bedroom plus large lofted space, custom kitchen, main floor laundry, front porch, large yard (id:61215)

