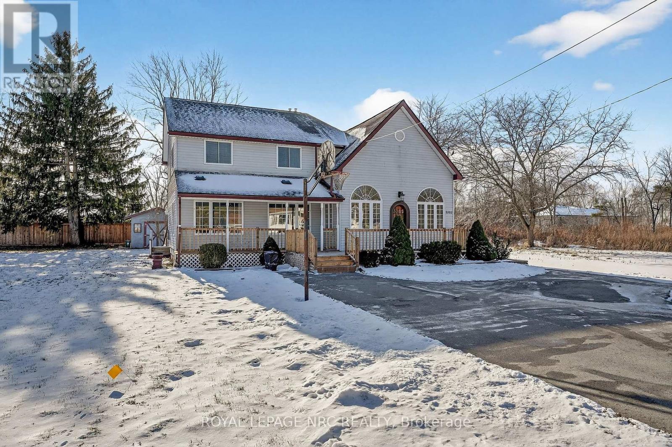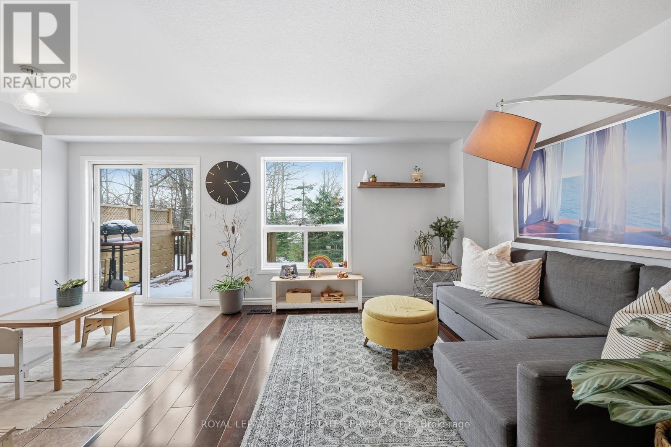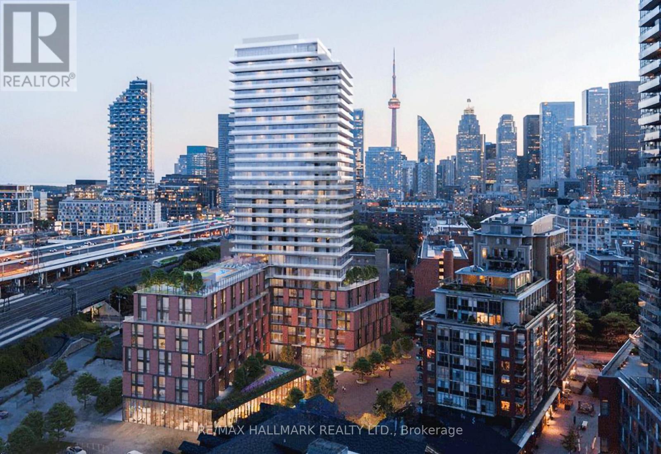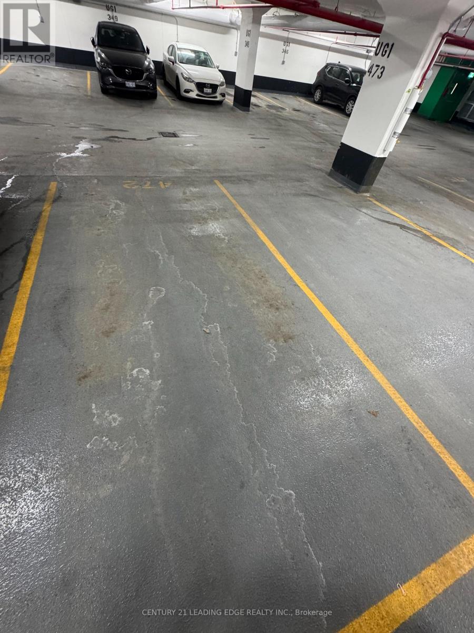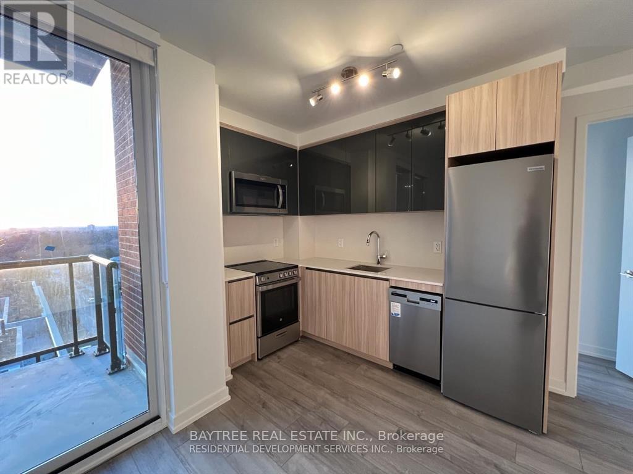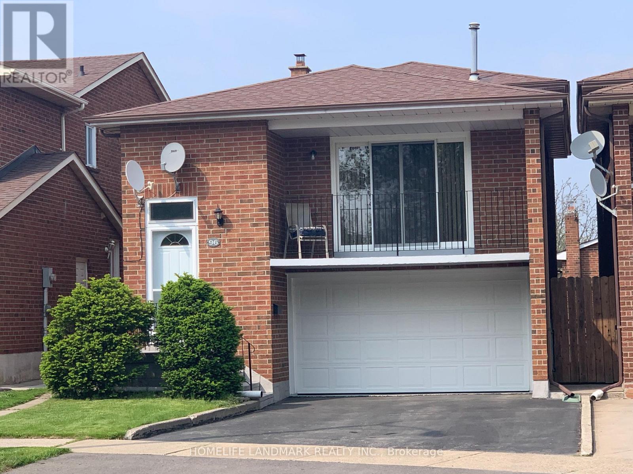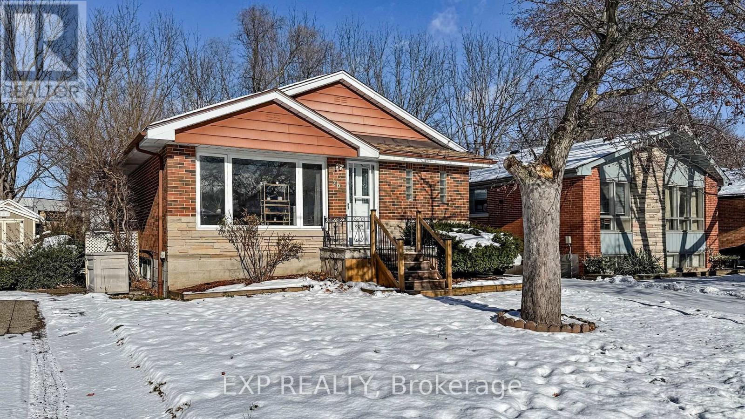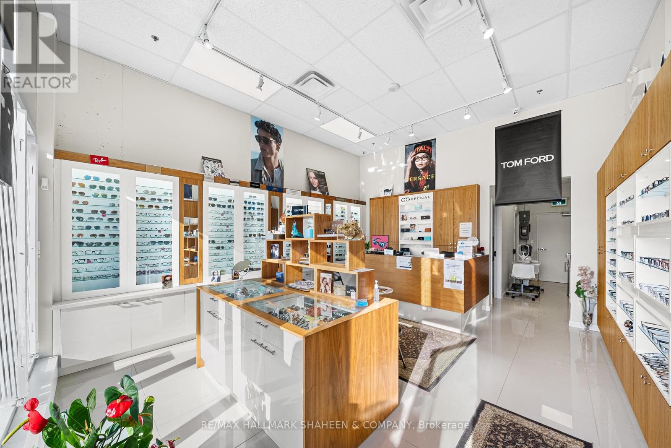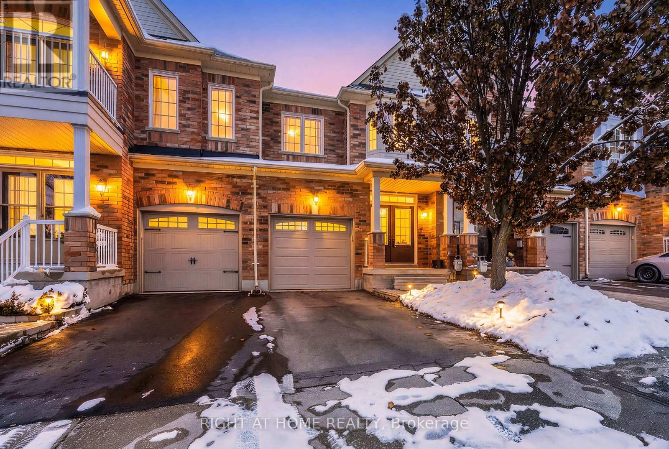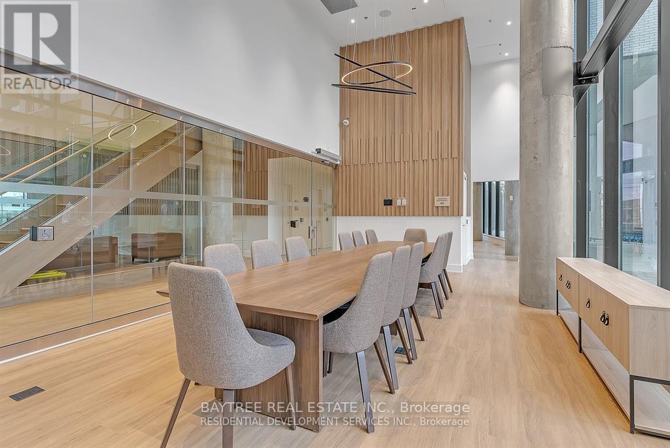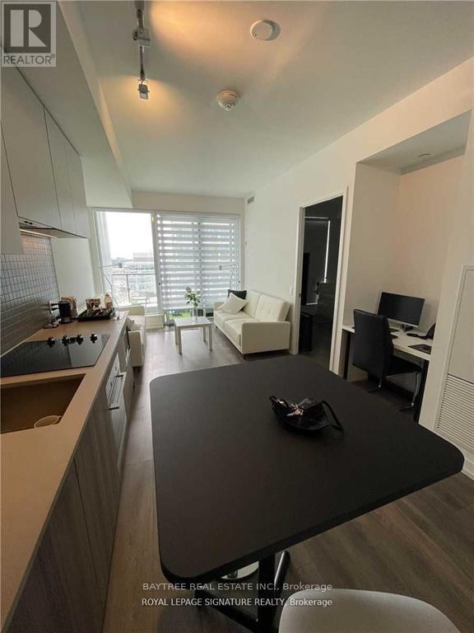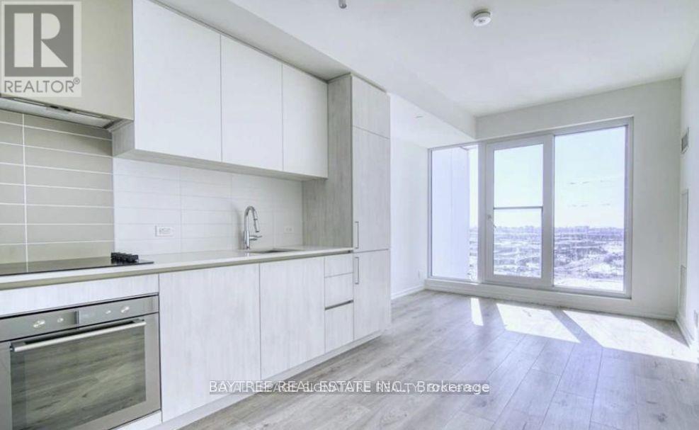Team Finora | Dan Kate and Jodie Finora | Niagara's Top Realtors | ReMax Niagara Realty Ltd.
Listings
3205 Poplar Avenue
Fort Erie, Ontario
3205 Poplar Avenue is a Colonial style house full of character and charm, featuring a large living room with warm wood wall and beam on vaulted ceilings, many wooden accents, and a stunning two-sided wood-burning fireplace. This four-bedroom, two-bathroom home is sure to impress with numerous recent improvements, including a new 2025 HVAC furnace and air conditioning, new 2025 front and back decks, updated upstairs vinyl flooring throughout, resurfaced wooden floor and stairs with added railing as per OBC, and fresh paint. House is located in a well-established Historical Ridgeway neighbourhood, with wooden gazebo. Large garden shed with a permit can be transferred to one car garage. This home offers a peaceful setting while being just minutes from the lake and beaches, and a short drive to Niagara Falls. (id:61215)
5 - 348 Highland Road W
Hamilton, Ontario
Nestled on a quiet dead-end street alongside a tranquil, forested backdrop, this thoughtfully designed townhome at 348 Highland Road West offers refined living in a naturally serene setting. A palette of soft, neutral tones flows throughout the home, creating a calm and cohesive atmosphere that feels both welcoming and timeless.The open-concept main floor is ideal for everyday living and entertaining, featuring a seamless layout and a kitchen with direct access to a private deck overlooking the trees-an inviting extension of the living space and a peaceful place to unwind. Below, the sun-filled walk-out basement features large windows that allow an abundance of natural light to flow through the space, along with a convenient powder room, and opens directly to a beautifully wooded common area-offering a rare connection to nature and effortless indoor-outdoor living.The upper levels provide well-appointed private quarters. The primary suite on the second level is complete with a three-piece ensuite bath with heated floors, while a four-piece bathroom on the third level adds comfort and convenience for family or guests.With its elegant finishes, functional layout, quiet setting, and exceptional natural surroundings, this home offers a refined lifestyle in one of Stoney Creek's most picturesque locations. (id:61215)
1111 - 35 Parliament Street
Toronto, Ontario
Set in Toronto's Iconic Distillery District. Experience Refined Urban Living at The Goode Condos by Graywood Developments. This Warm and Inviting 1-Bedroom Suite Offers An Open Concept Living/Dining Space With Floor To Ceiling Wrap-Around Wall Of Windows. North East Views With Lots Of Natural Lighting. Thoughtfully Designed Space, The Smart, Open Layout Feels Airy And Efficient, With No Wasted Space. Sleek, Modern Kitchen With Beautiful, Integrated Built-in Appliances and Contemporary Finishes, Quartz Countertop And Backsplash. Walk Out To Huge Wrap-Around Balcony With Sweeping Views Of The City And Overlooking The Historic Distillery Buildings. This Suite Captures The Energy of Downtown While Providing a Cozy Retreat Above It All. Steps to Cafes, Restaurants, Boutiques, and the Historic Cobblestone Streets of the Distillery District. Commuting Is Easy With Streetcar Access, the Future Ontario Line, And Quick Routes To The DVP and Gardiner. Enjoy Premium Building Amenities Including a Fitness Centre, Yoga Studio, Outdoor Pool, Co-Working Lounge, and 24-Hour Concierge. Experience Life in One of Toronto's Most Vibrant Neighbourhoods and Discover This Exceptional Urban Home. CHECK OUT THE VIDEO. (id:61215)
Parking Spot Ug1 #472 - 2545 Simcoe Street N
Oshawa, Ontario
Underground Heated Parking Spot Available Immediately. Close to Elevators and Stairs. 1 Year Lease Term (id:61215)
903 - 3100 Keele Street
Toronto, Ontario
Welcome to The Keeley - North York's Premier Address!Located in the highly sought-after Downsview Park neighbourhood, 3100 Keele St offers an exceptional blend of urban accessibility and natural surroundings. This 2-bedroom, 1-bath suite features a northwest-facing exposure, providing beautiful afternoon light and a comfortable, well-balanced interior atmosphere.The unit offers a functional and spacious layout with modern finishes, ideal for everyday living or entertaining. Parking is included, adding convenience and value.Residents enjoy excellent connectivity with Downsview and Wilson Subway Stations just minutes away, along with quick access to Highway 401. Outdoor enthusiasts will appreciate the nearby ravine setting, with walking and biking trails connecting Downsview Park to York University. Yorkdale Shopping Centre and York University are also close by, catering to professionals, students, and shoppers alike.The Keeley's premium amenities include:Tranquil courtyard7th-floor Sky Yard with panoramic views. Pet wash, Library, Fitness centre. Experience the best of North York living, where urban vitality meets natural serenity. Including 1 Parking. Integrated Energy Recovery Ventilators (ERVs) (id:61215)
Upper - 96 Bay Hill Drive E
Vaughan, Ontario
3 bedroom + 1 living room detached home in a high demand area. Bright, spacious living room with eat-in kitchen. Oak hardwood floor on main + 2nd floor. Great area suitable for family living. Steps to school, community center, transit, and major roads/plazas. New furnace and AC installed. Tenant pay 50% utilities. (id:61215)
26 Ramsey Crescent
Hamilton, Ontario
Welcome to 26 Ramsey Cres, Hamilton. A great investment opportunity that's well taken care of, just minutes from McMaster University, or a turnkey family home with a ready-made in-law suite in a quiet, well-kept neighbourhood. This spacious property offers 6 total bedrooms, 2 full kitchens, 2 full bathrooms, and a separate side entrance providing access to both levels. The lower level previously operated as a self-contained 3-bedroom apartment, complete with its own kitchen, full bath, and laundry-perfect for rental income or multi-generational living. Enjoy private driveway parking for up to 2 vehicles plus available street parking. The home backs directly onto the scenic Rail Trail, and is only 2 minutes to Westdale Plaza, offering restaurants, groceries, and transit. Bright, well-maintained interior spaces and strong rental demand make this an ideal fit for investors or end users alike. Current rental income: $4,800/month. Leases end April 2026. (id:61215)
B10 - 9610 Yonge Street
Richmond Hill, Ontario
A rare chance to step into business ownership at a fraction of the typical startup cost-without starting from scratch.Located on vibrant Yonge Street in the heart of Richmond Hill, this 579 sq. ft. retail condominium is fully built out and already set up, allowing you to open your doors immediately. Currently operating as a turnkey optical store, the space includes all existing improvements and is ideal for optometrists, eyewear brands, or health-focused concepts. With general commercial zoning, it also adapts easily to a variety of other professional or retail uses.The layout features an exam room, accessible washroom, and convenient rear customer parking. A Walk Score of 89, steady foot traffic, and strong surrounding residential and commercial growth create long-term upside. Whether you're a young entrepreneur launching your first venture or an investor seeking a plug-and-play space, this is a move-in-ready opportunity where the hard work is already done. (id:61215)
9 - 320 Ravineview Drive
Vaughan, Ontario
Welcome to this beautifully maintained 3 bedroom, 2.5 bathroom townhouse nestled on a quiet, private street in one of the area's most sought-after communities. Bright and spacious, this home features a thoughtfully designed open-concept layout with 9-ft ceilings, hardwood flooring on the main level, and large windows that flood the space with natural light. The generous eat-in kitchen offers ample cabinetry and breakfast area which leads to the fenced backyard. Upstairs, you have a spacious primary bedroom with a walk-in closet and private 4-pc ensuite. There are two more well-sized bedrooms and another shared bathroom-ideal for growing families. There is also a convenient main-floor powder room and laundry add everyday functionality.The unfinished basement provides a blank canvas to customize to your needs-whether a home gym, office, rec room, or additional living space-offering excellent future value. Enjoy tranquil views of surrounding green space and ponds, all while being minutes from top-rated schools, parks, scenic walking trails, the new Cortellucci Vaughan Hospital, Maple GO Station, and Hwy 400. Low monthly maintenance fees cover snow removal and garbage. (id:61215)
1106 - 3100 Keele Street
Toronto, Ontario
Welcome to The Keeley - North York's Premier Address!Located in the vibrant Downsview Park neighbourhood, 3100 Keele St offers an ideal balance of urban convenience and natural surroundings. This 1-bedroom suite features a bright east-facing exposure, filling the space with natural morning light and creating a warm, inviting atmosphere.The unit offers a functional layout with modern finishes, perfect for comfortable everyday living. Parking is included, adding extra value and convenience.Enjoy unbeatable connectivity with Downsview and Wilson Subway Stations just minutes away, along with quick access to Highway 401. Nature lovers will appreciate the building's setting next to a lush ravine, with walking and biking trails linking Downsview Park to York University. Yorkdale Shopping Centre and York University are also nearby, making this an excellent location for professionals, students, and commuters.The Keeley's amenities elevate everyday living and include:Tranquil courtyard7th-floor Sky Yard with panoramic viewsPet washLibraryFitness centreExperience the best of North York living, where urban vitality meets natural serenity. (id:61215)
1607 - 898 Portage Parkway
Vaughan, Ontario
Welcome to Transit City 1 - The First Phase of a Masterplanned Mega Community!This spacious 2-bedroom, 2-bath south-facing suite offers modern urban living with parking included. Enjoy abundant natural light throughout, a well-designed layout, and premium finishes that create both comfort and functionality.The building is designed for convenience, located just minutes from Woodbridge Square and Vaughan Mills, as well as big-box retailers like Walmart, Costco, Winners, and Chapters. Food and entertainment options abound, including Imax, Dave & Busters, Earls, La Paloma, Burger Priest, and more. TTC subway access ensures effortless commuting throughout the GTA.Residents enjoy a range of building amenities, including:Fitness centreParty roomRooftop terraceOutdoor poolVisitor parking24-hour conciergePerfectly positioned for lifestyle and convenience, this Transit City 1 suite offers the ideal combination of spacious living, modern design, and unparalleled amenities. (id:61215)
3608 - 1000 Portage Parkway
Vaughan, Ontario
Introducing Transit City 4, A Stunning Residential Tower At The Heart Of The Rapidly-Growing Vaughan Metropolitan Centre Community. With Direct Access To The Subway Station, It's The Perfect Choice For Commuters And Urban Professionals. Designed By Award-Winning Architect Firm Diamond Schmitt, The Building Boasts A Sleek And Modern Design With Each Unit Featuring Spacious Open-Concept Living Spaces, High-End Finishes, And Top-Of-The-Line Appliances. Located Near The Best Shopping, Dining, And Entertainment Options In Vaughan. Amenity Space To Be Completed - A Mecca For Fitness Lovers, It Will Feature A Full Indoor Running Track, A Colossal State-Of-The-Art Cardio Zone, Dedicated Yoga Spaces, Half Basketball Court, Squash Court Among Others. Rooftop Pool With A Parkside View And Luxury Cabanas. Awe-Inspiring Co-Working Space Is Perfect For Seamless Collaboration. Lobby Furnished By Hermes. 24H Concierge! Book Your Visit Today! (id:61215)

