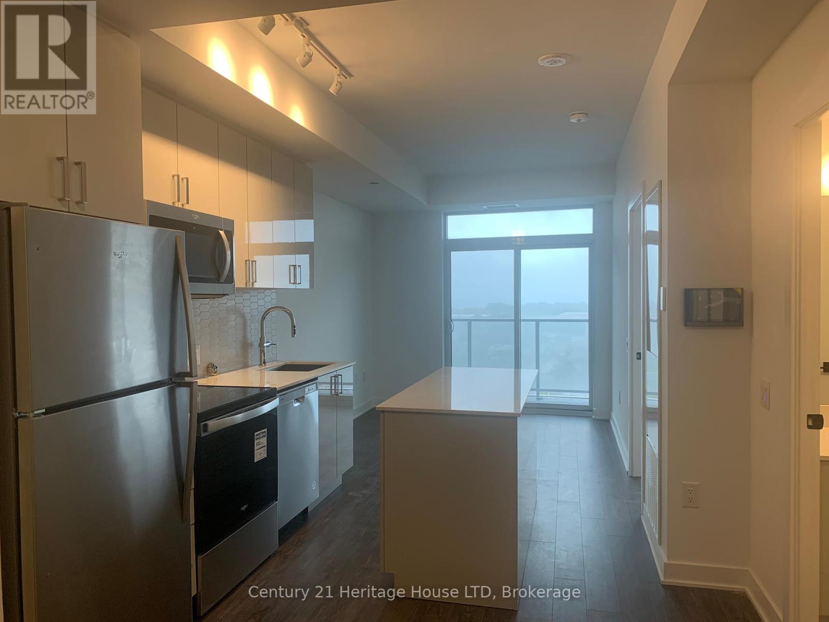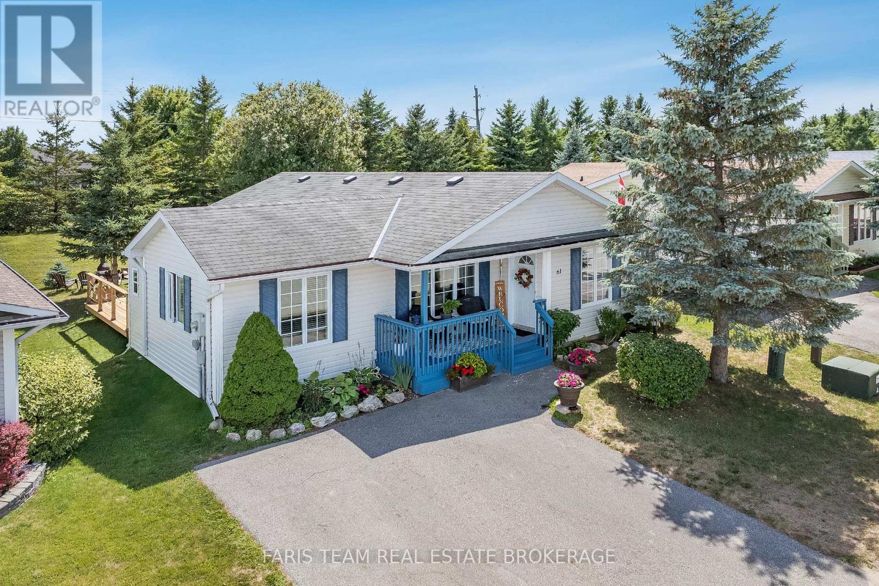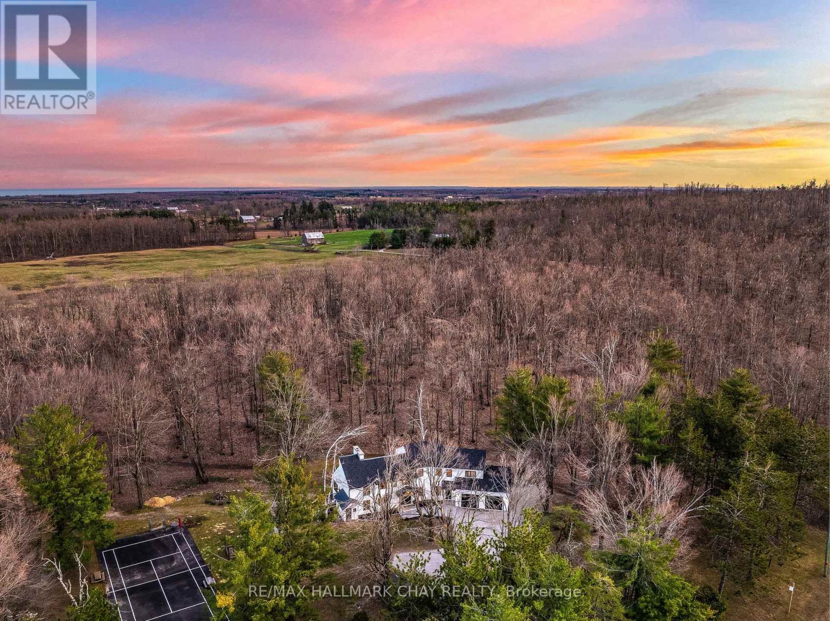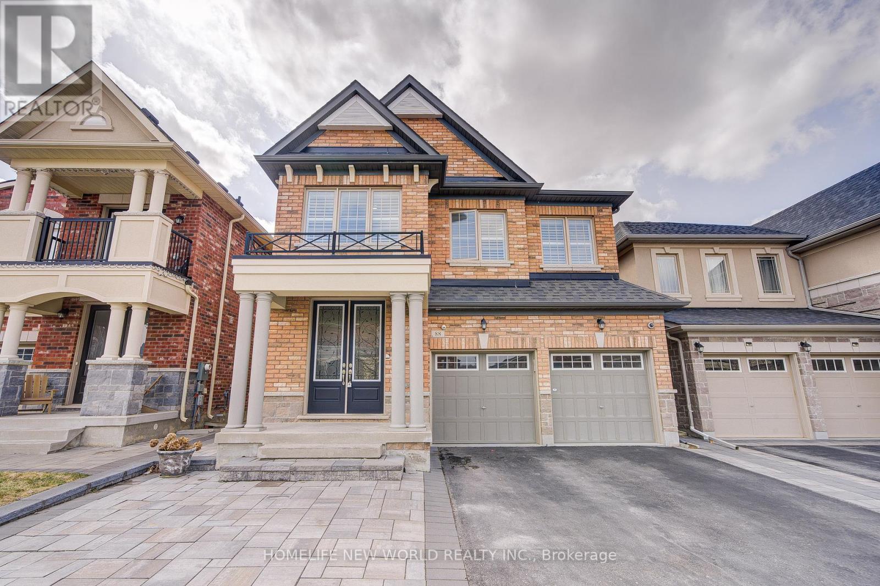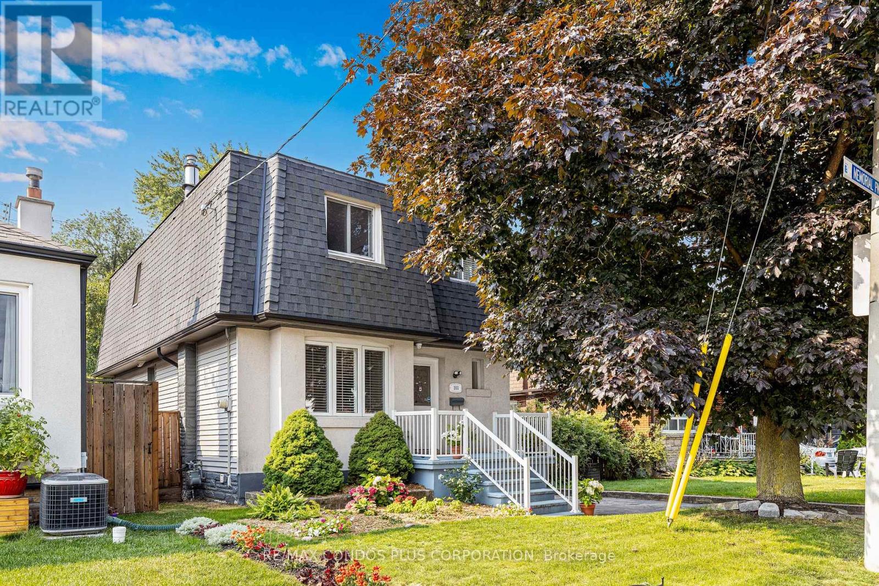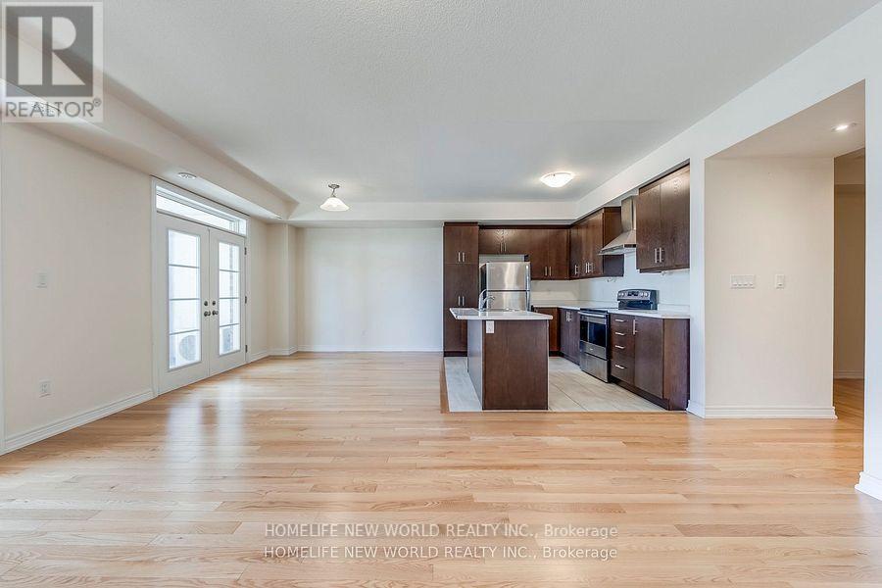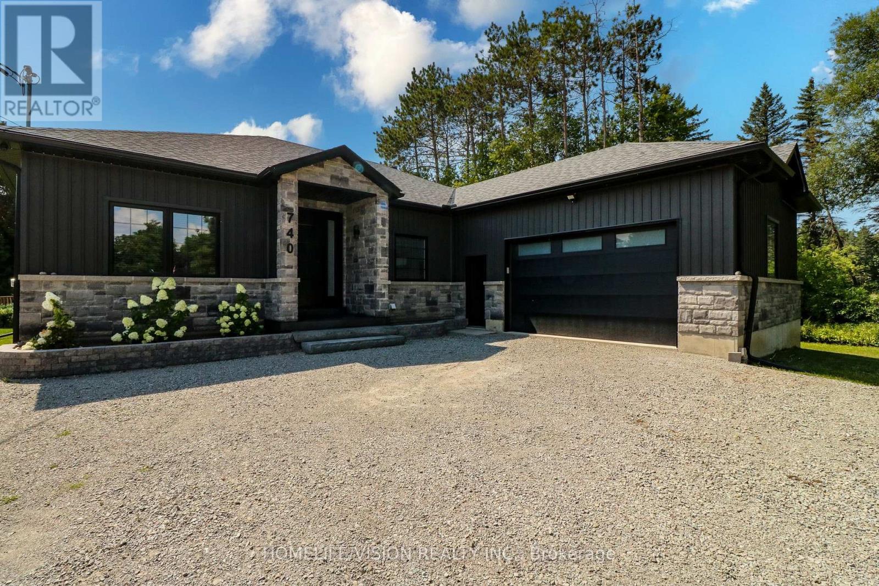Team Finora | Dan Kate and Jodie Finora | Niagara's Top Realtors | ReMax Niagara Realty Ltd.
Listings
1013 - 2782 Barton Street
Hamilton, Ontario
Brand New Luxury High Rise Condo Suite, Floor to ceiling windows, huge balcony over looking Escarpment, in suite washer & dryer all new appliances ,office Bedroom has amazing Views. (id:61215)
1105 - 2782 Barton Street
Hamilton, Ontario
Brand New Luxury High Rise Condo Suite, Floor to ceiling windows, huge balcony over looking Escarpment, in suite washer & dryer all new appliances ,office Bedroom has amazing Views. (id:61215)
61 Pennsylvania Avenue
Wasaga Beach, Ontario
Top 5 Reasons You Will Love This Home: 1) Discover the thoughtfully updated two-bedroom bungalow in the sought-after 55+ Park Place community in the heart of Wasaga Beach 2) Enjoy the light-filled, spacious design with expansive windows and warm hardwood and cork flooring creating an airy feel, complemented by a generous primary suite with an ensuite, a welcoming guest bedroom, and convenient main level laundry 3) Recent upgrades include stainless-steel appliances, quartz countertops, fresh paint, updated bathroom vanities, and new light fixtures 4) Outside, you'll find a generous lot with parking for two, a new deck, a private backyard, and a cozy firepit, perfect for relaxing in the sun or a night under the stars 5) Indulge in the resort-style amenities with access to a gym, an indoor pool, a library, and community events, just minutes from Georgian Bay sunsets. 1,251 above grade sq.ft. Visit our website for more detailed information. (id:61215)
1359 Old Barrie Road E
Oro-Medonte, Ontario
Highest Quality From Top To Bottom Over 5000SqFt Of Available Living Space, South Western Exposure Backyard. One Of A Kind "It Factor" Family Home on 37.83 Acres Surrounded By Forest! Fine Finishes Evident In Every Room With Top Notch Tastes Throughout. Main Level Features Gleaming Engineered Hardwood Floors, & Large Windows Allowing Tons Of Natural Sunlight & Picturesque Views. Chef's Kitchen With High End Stainless Steel Appliances Including Fulgor Milano Dual Gas Stove & Bosch Dishwasher ('22), Centre Island W/ Quartz Counters, & Wet Bar. Conveniently Combined With Dining Area Featuring Walk-Out To The Covered Wood Deck ('22) Overlooking Backyard! Gorgeous Living Room With Propane Fireplace Insert & Vaulted Ceilings With Wainscoting Easily Flows Into Sunroom & Office. Mudroom Features Heated Flooring, Access To Garage, Powder Room, & Laundry Room! Upper Level Boasts 4 Spacious Bedrooms, Primary Bedroom With Walk-In Closet, 3 Pce Ensuite Including Heated Flooring, Double Vanities, & Walk-In Shower! 2nd Bedroom With 3 Piece Ensuite, In Floor Heating, & Walk-In Closet! 2 Additional Bedrooms Perfect For Guests To Stay & 4 Pce Bathroom With In Floor Heating! Two Separate Basements Each Accessible From Main Level With In-Floor Heating & Separate Entrances. Main Basement Has In-Law Potential With Kitchen Cabinets Available, Bedroom, Living Area With Wood Fireplace Insert, & Additional Storage Space! Perfect For Additional Income Or Extended Family To Stay. Second Basement With Spacious Rec Room & W/O To Entertainers Dream Backyard With Landscaping & Interlocked Patios & Walk-Ways ('24). Plus Huge Tennis / Pickle Ball Court! Bonus Detached Garage / Workshop & Garden Shed! Fully Finished 662 SqFt Attached Garage With Heated Flooring, 12Ft Ceilings, & 10Ft Doors. New Septic (21). Well ('19). 200 AMP service + 100 AMP Pony Panel. New Hydronic Furnace ('22). Most Windows & Doors Replaced ('22). Full Roof Ice Shielding & Shingles ('22). 10 Mins To Orillia & 20 Mins To Barri (id:61215)
88 Roth Street
Aurora, Ontario
Lucky#88!! Gorgeous 4 Ensuite Bedrooms 2 Car Garage Detached Home On A Premium Lot. Backing Onto Open Space(Zoning For Park Or School Only). Most Desirable Location In Aurora Community. 2961 Sqft Plus Finished Basement W/Large Rec Room, Above Grade Windows, Pot Lights. Bright & Spacious 4 Bedroom + Media Room On 2nd Level, 9' Smooth Ceiling On Main. Modern Kitchen With Stainless Steel Appliances, Granite Countertop, Backsplash, Breakfast Bar. From Breakfast Area W/O To Large Newer Deck At Fenced Backyard. Upgraded High Quality Hardwood Flr Throughout 1st&2nd Level, Circular Stair W/Wrought Iron Pickets, Primary Bdrm Has 9' Coffered Ceiling, 5Pc Ensuite & Walk-In Closet. 3 Other Bedrooms Have Own 4Pc Ensuite Bathroom & W/I Closets. Freshly Painted! Direct Access To Garage. Newer Interlocking At Front Walkway. Close To Park, Good School, Walking Trails, Supermarket, Hwy404... (id:61215)
243 Smallwood Circle
Vaughan, Ontario
Welcome to this stunning 3-bedroom + den, 4-bathroom home featuring 10 ft ceilings on the main floor and 9 ft ceilings on the upper levels. The spacious primary retreat impresses with a beautifully upgraded 5-piece ensuite, a walk-in closet, and a versatile den that can be used as a home office, nursery, or even a 4th bedroom offering exceptional flexibility for modern living.The third level offers two additional bedrooms, each with generous closet space and their own 4-piece ensuite bathrooms.Enjoy the beautifully landscaped, cedar-fenced backyard perfect for entertaining or relaxing in privacy.Located in a warm, welcoming community within walking distance to the library, top-rated schools, Promenade Mall, places of worship, public transit, and more this is truly the perfect place to call home. Open house Aug 24,25th 2-4PM (id:61215)
2 Foxhunt Drive
Vaughan, Ontario
Welcome to 2 Foxhunt Drive. Discover this beautifully built 4-bedroom luxury home built by Arista, located in the heart of Vellore Village. This elegant residence features a spacious eat-in kitchen that overlooks the private rear yard. The living room boasts soaring 18-foot vaulted ceilings, allowing an abundance of natural sunlight to fill the space. Hardwood flooring enhances the main level, which includes a separate dining room and a family room with a gas fireplace. The home also includes a fully finished basement apartment with a cozy fireplace. A rough-in for a kitchen and a walk-up entrance, offering excellent potential for extended family or rental income. A separate entrance from the garage leads directly into the main floor laundry room for added convenience. Situated on a large corner lot, this property is just steps away from schools, parks, and shopping. A rare opportunity to own a luxurious and functional home in one of Vaughan's most sought-after communities. (id:61215)
6381 Leskard Road
Clarington, Ontario
Incredible extra deep lot and lush greenery surround this beautiful country bungalow nestled on a picture perfect 1 acre property, backing onto greenspace/farmland and with a huge detached 2 car garage for all your needs. Step inside to the tiled foyer, with walkout to the yard, 2 pc powder room and french doors leading to the large family room with wood ceiling and additional walkout. The main level features hardwood flooring, and an open concept kitchen with stainless steel appliances, centre island with breakfast bar and garden doors to the wrap around deck and gazebo. Both living and dining room boast huge West facing windows (new in 2025) giving natural light and a stunning view of the rolling front lot. A modern 3 piece bath with walk in shower and three spacious bedrooms include the primary with his/hers closets. The lower level adds tons of living space with 2 great sized bedrooms, a workshop and laundry/utility room. The detached two car garage is insulated, features an 80 amp sub panel with 240v hookup, garage door openers and fluorescent lighting. Enjoy the private tranquil yard with firepit area and additional garden sheds. Updates include furnace and both home and garage shingles in '24, front windows '25, rear foyer entry door '25, Well UV and water softener system '24, DW '25 and washer/dryer '24, septic leaching bed dugout and repaired '24. (id:61215)
103 Memorial Park Avenue
Toronto, Ontario
Discover this picture perfect family home in Danforth Village, just steps to Dieppe Park! 103 Memorial Park Ave offers the perfect balance of function, character, and convenience. The open concept main floor is designed for modern living and effortless entertaining, featuring gorgeous hardwood floors, California shutters, pot lights, crown moulding, and built-in speakers. Upstairs, you'll find a spacious primary suite with a private 2-piece bath, double closet and treetop views, plus, two additional bedrooms and an updated family bathroom. The lower level offers a bright, self-contained suite complete with a full kitchen and bathroom, soundproofed ceilings, new vinyl flooring and a glass door walkout. Whether used as family hangout, in-law suite or, income rental, it adds over 650 sf of functional living space. Outside, there's a walkout deck with an awning offering both shade and privacy, leading to a fully fenced backyard where kids and pets can play safely. Enjoy the convenience of having a private driveway and detached garage, offering ample space for parking and storage. Over $100K spent in thoughtful upgrades. Walk to local shops, restaurants and of course, Dieppe Park - home to baseball games, a splash pad, outdoor skating rinks and endless family fun. Top rated Diefenbaker Elementary School catchment. Check out the virtual tour! (id:61215)
29 Luzon Avenue
Markham, Ontario
4000 square feet in total, comprising three self-contained units within one freehold townhouse! Arista Homes' most popular live-work concept includes: one bright street-front commercial/finished space (over 800 square feet), along with two 2-bedroom residential suites (measuring 1533 square feet and 1663 square feet respectively). Each unit has separate entries. The residential suites boast 9-foot ceilings, ensuite laundries (two in total), 2.5 baths each, and numerous terraces/balconies. Additionally, there's a double garage plus four driveway parking spaces (six spots in total). Conveniently located near a mall, restaurants, Highway 407, and transit, this property offers stable rental income. (id:61215)
85 Harshaw Avenue
Toronto, Ontario
Bright and beautifully renovated LARGE lower-level studio apartment in a quiet, well-maintained triplex on a picturesque tree-lined street. This thoughtfully designed suite features a modern kitchen with full-sized appliances, a newly updated 3-piece bathroom with a glass-enclosed shower, and a spacious open-concept living area. Enjoy the rare bonus of a private walk-out to your own covered patio perfect for morning coffee or evening dining.Coin-operated laundry is conveniently located on the same level. One parking space included, along with central air conditioning. Situated in a peaceful residential pocket, this home is ideal for a single tenant seeking quiet and comfort. Steps to transit, parks, and local amenities. Two respectful couples reside in the units above. No pets or smoking, please. Available immediately. (id:61215)
740 Midland Avenue
Tay, Ontario
This 2023 unique custom built 2000 plus square feet bungalow, is located at the end of a quiet street, with minimal traffic and maximum privacy. Only minutes away driving to shopping centres, restaurants, library, and 20 minutes away from Balm Beach. This 9ft celling, bungalow was built from SIP panels (structural insulated panels). It makes the house well isolated and warm in the winter and cool in the summer. This bungalow comes with attached insulated 12ft ceilings in the double car garage, which offers year round comfort for a workshop or a cozy garage.The heart of the home is its kitchen completed with floor to ceiling cabinets, quartz countertops and refreshing colour of backsplash. Open concept living room provides lots of space for family gatherings or relaxing down time. The dining area is ideal for gathering and feature a walkout to the deck, offering a seamless transition to outdoor entertaining.This bungalow is complemented by 2 large bathrooms and powder room. The Master bedroom bathroom offers spa- like experience with walk-in closet. In the cold winter you will enjoy natural heat from wood stove which located in very spacious basement. Water Softener system is also a great feature for everyday living. This bungalow is designed to provide a high quality life in a peaceful location away from city. (id:61215)

