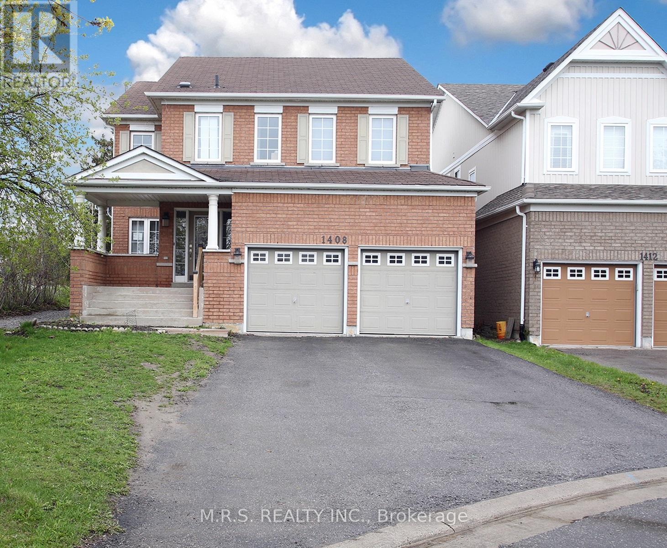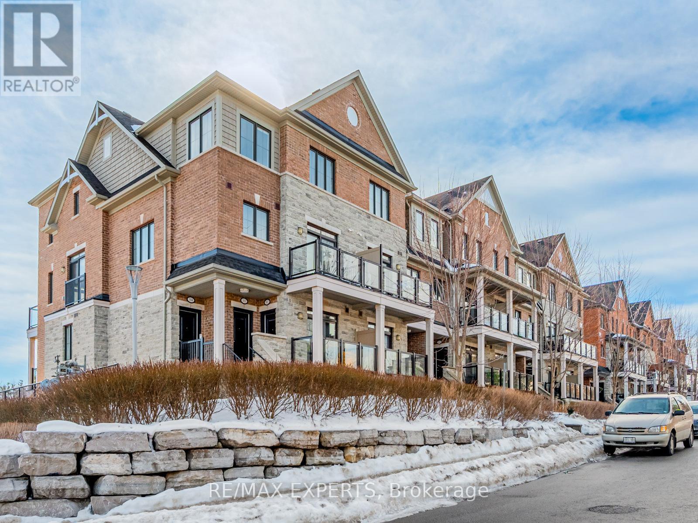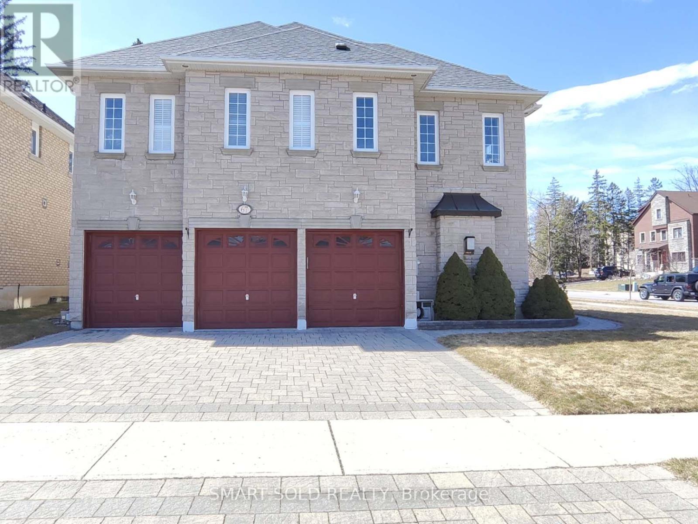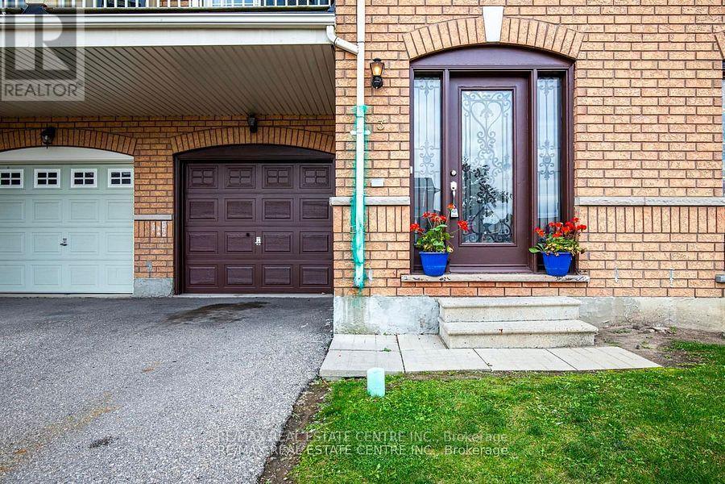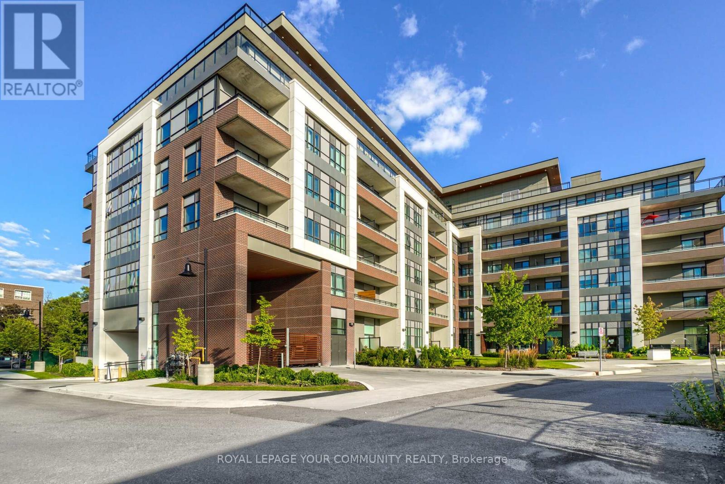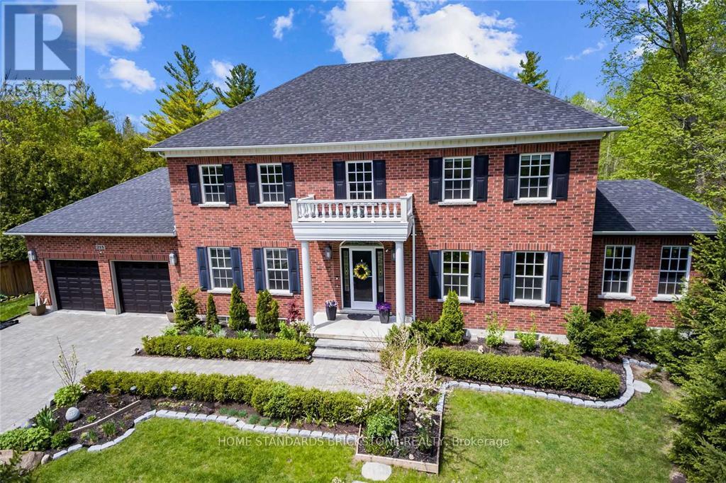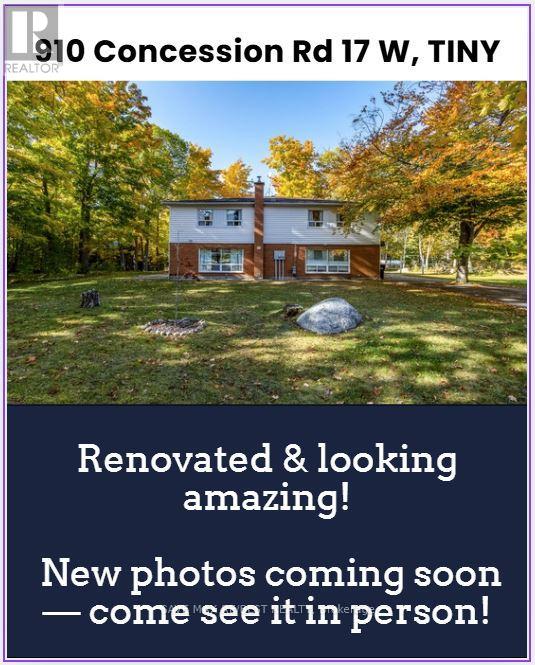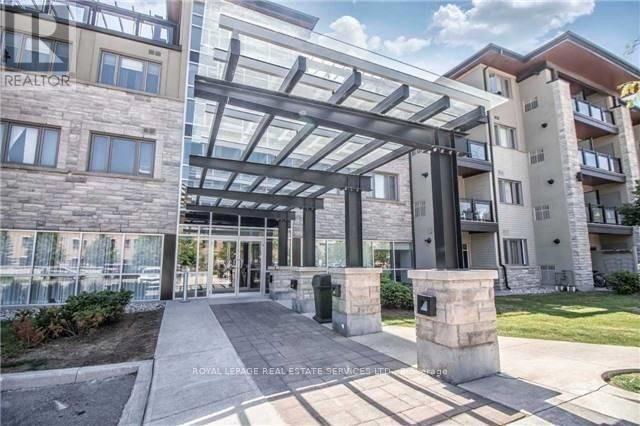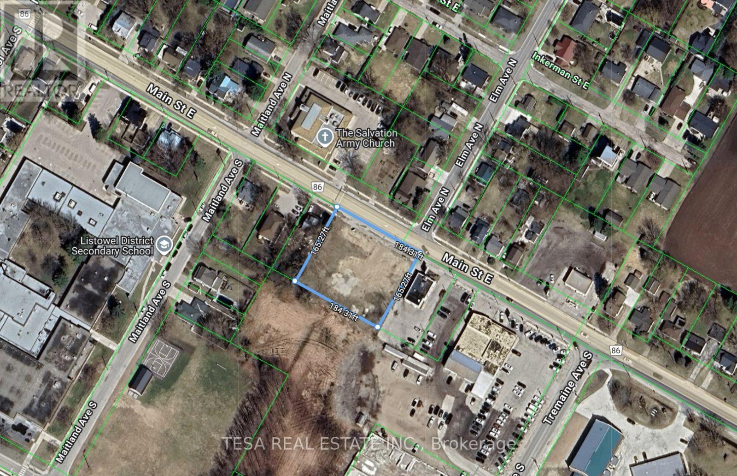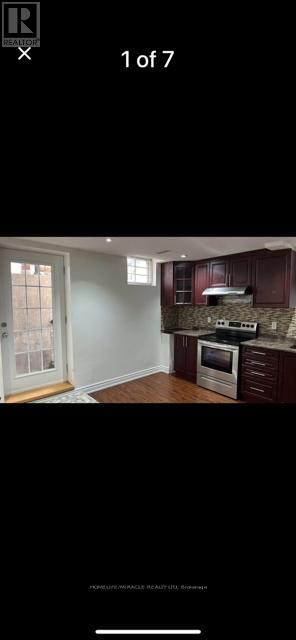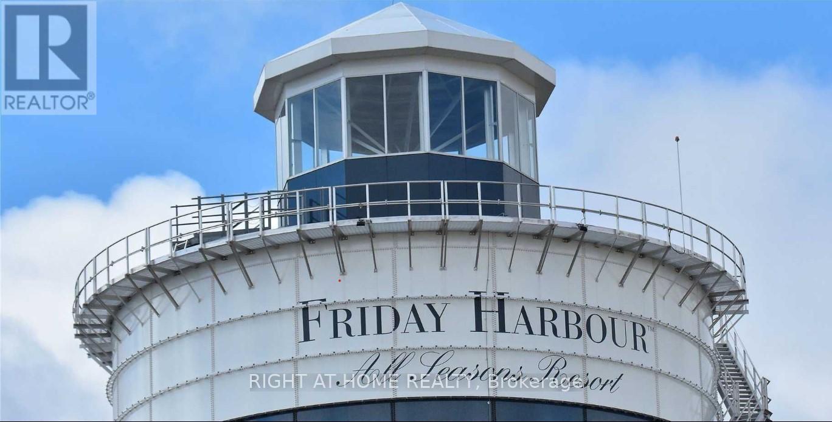Team Finora | Dan Kate and Jodie Finora | Niagara's Top Realtors | ReMax Niagara Realty Ltd.
Listings
Bsmnt - 1408 Aldergrove Court
Oshawa, Ontario
Beautifully Upgraded Legal 2-Bedroom Basement Apartment On A Cul-De-Sac. Features 3-Pc Bath, Pot Lights & Vinyl Floors Throughout. Gorgeous & Spacious Modern Kitchen Adorned With S/S Appliances, Quartz Countertops & Generous Cupboard Space. The Open Concept Layout Combines Kitchen, Living & Dining Spaces While Ensuring None Of These Areas Feel Cramped. Includes All Utilities, Private Rear Entrance & Ensuite Laundry + (1) Parking Spot. 2nd Parking Spot Available for Additional $100/Month. Approx. Over 1000sqft Of Finished Living Space. Very Spacious Unit. Close To All Amenities Including Shopping Centres, Grocery Stores, Restaurants, Parks & Walking Trails. (id:61215)
303 - 199 Pine Grove Road
Vaughan, Ontario
Renovated and move-in ready, this stunning 2-bedroom, 3-bath stacked townhouse in Woodbridge offers a quiet riverside setting and one of the largest floorplans in the complex. As an end unit, it boasts abundant natural light and modern living with thoughtful details throughout. With over 1,000 sq. ft. of living space and more than $15,000 in upgrades, this home features a bright, contemporary kitchen with stainless steel appliances and a breakfast area, as well as a free-flowing open-concept main floor with a powder room, ample storage, and a walkout to a private balconyperfect for families or entertaining. The primary bedroom includes a spacious walk-in closet and a 4-piece ensuite, while the second bedroom offers a large double closet and a 3-piece ensuite. Conveniently, laundry is located on the second floor. Professionally cleaned and vacant for immediate occupancy, this home is ideally situated near scenic trails, parks, and the Humber River, with easy access to schools (just 20 minutes from York University), Market Lane, shopping centers, major highways, and transit options, including York Region Rapid Transit, Viva, and Zum. Additionally, it is just minutes from the Pine Valley transit hub, offering connections to GO Transit, making commuting effortless. (id:61215)
67 Chantilly Crescent
Richmond Hill, Ontario
Not just a house of stone and beams, but a lucky home with dreams. Rare Opportunity in the Prestigious Westbrook Community with top schools and a friendly neighbourhood. Premium corner irregular lot with deep length and plenty of windows and sunlight, approx. 4200 sq ft. above ground, over $100k spent on upgrades. 3-car garage with Interlock Driveway and Walkway, Stone Exterior. 5 spacious bedrooms and open-to-below hallway leading to magnificent 18ft main entrance. Mouldings, California shutters, real-wood cabinets plus formal living and dining rooms both with double French doors, which can be converted to elder-friendly bedrooms on the main floor. Finished basement with 3 bedrooms, 3 pieces bathroom and Sauna. Private yard with iron fence and Interlock Patio. All hardwood floors on the main and second floors. (id:61215)
3 - 620 Ferguson Drive
Milton, Ontario
LOCATION! LOCATION! LOCATION! Perfectly situated in Milton's desirable Beaty community, this Freehold townhome offers unbeatable convenience. Just minutes to Highways 401, 407, and 403, commuting is a breeze whether you're heading east or west. Enjoy quick access to nearby shops, dining, parks, and top-rated schools-everything you need is right at your doorstep. Step inside to discover a beautifully upgraded one of the largest townhome with 1339 SQFT of finished living space- freshly painted with new carpet and filled with natural light. The open-concept main floor features a bright living area and a modern kitchen with stainless steel appliances, backsplash, rangehood, pot lights, and a spacious dining area with walkout to a private balcony. Upstairs, the king-sized primary bedroom offers two closets and a 5-piece ensuite, complemented by a full second bedroom. A large foyer and a practical nook provide the perfect spaces for daily convenience and a home office setup. With thoughtful storage and 3-car parking, this home blends comfort, style, and functionality-truly a place to call home. (id:61215)
512 - 1 Neighbourhood Lane
Toronto, Ontario
Boutique Condominium Featuring a Spacious Open-Concept Split-Bedroom Layout With 2 Bedrooms, 2Full Baths, Parking, and Locker. Elegant Finishes Throughout and an Abundance of Natural Light. Enjoy Breathtaking South-East Views of the CN Tower and Humber River! Luxury Living at Its Finest - 9' Ceilings, Modern Cabinetry, and Concierge. Steps to the Extensive Network of Humber River Trails Taking You to the Lakeshore Waterfront and High Park in Just 20 Minutes. Quick Access to Old Mill Subway and Mimico GO Station With Frequent Transportation Options and Two Bus Stops at the Doorstep. Premium Amenities Include a Rooftop Terrace, Fitness Centre, Party Room, Children's Play Area, Pet Grooming Station, and Guest Suites. Close to Shopping, Schools, Parks, and Major Highways. (Click Mutimedia + 3D Tours) (id:61215)
215 Dock Road
Barrie, Ontario
Welcome to your dream home, just steps from Kempenfelt Bay! This exceptional 4+1 bedroom detached home is nestled in one of Barrie's most exclusive areas, offering a large private yard that backs onto a serene Ravine, enjoy peaceful views, nearby beaches, and forested trails. This well-maintained, custom-built home features an impressive 6,961 sq ft of total living space include finished basement ( MPAC ). This home has everything you need. Open-concept design is ideal for both entertaining and family living. The gourmet kitchen is a chef's dream, showcasing Sub-Zero fridge, Wolf induction oven, Miele microwave & built-in coffee maker, plus three built-in drawer fridges. Built-in speakers, heated floors in the primary ensuite and basement bath, recently added 3-piece bath on the upper level, central vac, and custom high-end fixtures throughout add to the luxury. Enjoy resort-style outdoor living with a stunning in-ground heated saltwater pool with waterfall, hot tub, gas fireplace, kids play center, and beautifully landscaped gardens. The heated, insulated double car garage provides convenience year-round. All interior doors are custom, and the home features several designer chandeliers and lighting from Restoration Hardware. Additional highlights include a fully finished basement, full-house backup generator, Aquasana whole-home water filtration system, and much more. Your private oasis awaits ---- minutes from nature, lakefront living, and urban amenities. A rare offering for the discerning buyer. (id:61215)
910 Concession Rd 17 W
Penetanguishene, Ontario
Room for your entire extended family - and all your friends! This very rare property offers two fully independent 1,500 sq ft units under single ownership, each with its own private entrance, providing the perfect setup for multi-generational living or short-term rental income. Live in one unit and rent out the other - or use both for your own gatherings.This solid and spotless home features 10 bedrooms and 4 bathrooms across large, open-concept living areas with many recent interior upgrades. Over $90,000 has been spent on improvements including a new air conditioner, furnace, water heater, appliances, flooring, soffits, and gutters - ensuring comfort and peace of mind for years to come.Set on a large private corner lot (0.688 acre) with access from two streets, the property also backs onto a township-owned treed park, providing exceptional privacy and space. Enjoy forced-air heating, a paved driveway, and two oversized sheds for all your storage needs.The beautiful sandy beach on Georgian Bay is just a 3-minute walk away, with local shops, LCBO, and delis only 5 minutes by car. In winter, take advantage of nearby snowmobile trails or head to Collingwood and Blue Mountain, just 50 minutes away.This property is licensed for short-term rentals, and offers future development potential given its dual-street access and generous lot size. With immediate possession available and only 90 minutes from the GTA, this is an exceptional opportunity for family enjoyment or investment income. (id:61215)
31 Seggar Avenue
Ajax, Ontario
Welcome to this beautifully finished legal basement unit at 31 Seggar Ave, located in a vibrant and convenient area of Ajax. Ideal for those seeking comfort, accessibility and flexibility. (id:61215)
140 - 570 Lolita Gardens
Mississauga, Ontario
Freshly Painted & Exceptionally Clean Suite Ready To Be Enjoyed. An Oasis Awaits You!! Lrg Open Concept 2 Bedroom Ground Floor Unit Located In The Highly Sought After Mississauga Valleys. Close To Sq1. Surrounded By Parks And Greenery. Features 9 Ft Ceilings, Granite Tops, S/S Appliances. Private W/O To Your Own Terrace W/A Bbq Gas Hook-Up. No More Waiting For Elevators. Roof Top Terrace, Exercise/Party/Meeting Room, Ensuite Laundry. Quick Access To Highways. (id:61215)
670 Main Street
North Perth, Ontario
Prime mixed-use redevelopment opportunity in a high-visibility Main Street corridor. Approx . 184' x 165' lot (~30,360 sf / 0.70 ac) with site-specific C3-29-h11 (Highway Commercial)zoning that permits residential in the rear 50% of the ground floor and on upper storeys, up to 20 dwelling units. Approved standards include Max Height 12.19 m (~40 ft), Min Front Yard 5.5 m, and Min Interior Side Yard 6.61 m. "h11" holding requires a Record of Site Condition before lifting. Ideal for a contemporary commercial frontage with residential above/behind.Minutes to established retailers, services, and major routes. Buyer to complete due diligence and verify all measurements, services, and permitted uses. Property is sold as is, where is, and the Lender in possession makes no representations. (id:61215)
172 Bayhampton Drive
Brampton, Ontario
2 Bedroom Legal Basement apartment with A Driveway Parking Spot. Fridge, Stove, and separate Washer & Dryer for tenant. Minimum 1 Year lease for qualified tenants. Tenant will pay 30% of Utilities. Tenant Insurance required. Tenant to provide Rental Application, Job Letter, Proof of Income, Credit report, First & Last with 10 Post Dated Cheques. Allow 2 Business Days for Verification of Paperwork. No Pets. No Smoking. (id:61215)
242 - 333 Sunseeker Avenue
Innisfil, Ontario
Brand New - Never lived in one Bedroom unit with COURTYARD view. Enjoy state of the art ameneties in the latest creation at Friday Harbor. New One Bedroom, Spacious, Open Concept, Modern Kitchen with Large Island and Plenty of sleek cabinets including Quartz Counters. Stylish contemporary finishes with warm tones to suit your style and comfort at Friday Harbor. Come, enjoy the ameneties in this New Building Featuring: Outdoor Hot Tub and Pool, Golf Simulator, Games Lounge, Pet Washing station, Party Room, Scenic Nature Preserve, Diamond Elite Marina and much more!. This convienient unit is ready for move in. Nature walks at the 200 acre Nature Reserve, enjoy Boating in the 1000 slip Marina and all other Resort Style Experiences - Stress free Luxury at its best -Book your appointment today! (id:61215)

