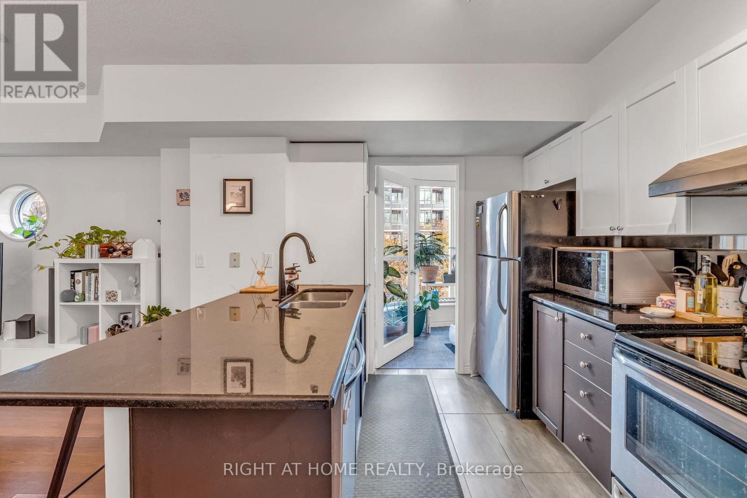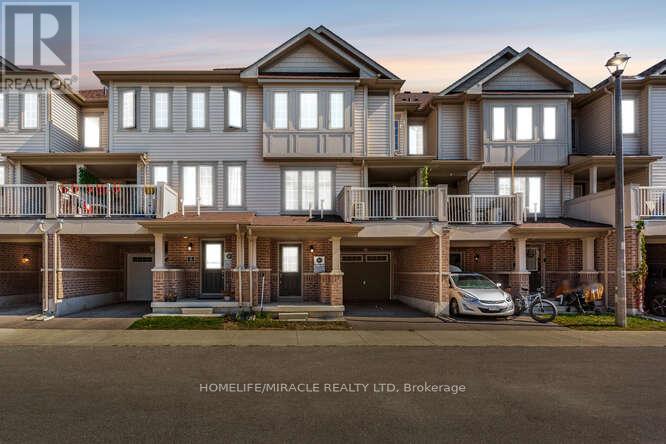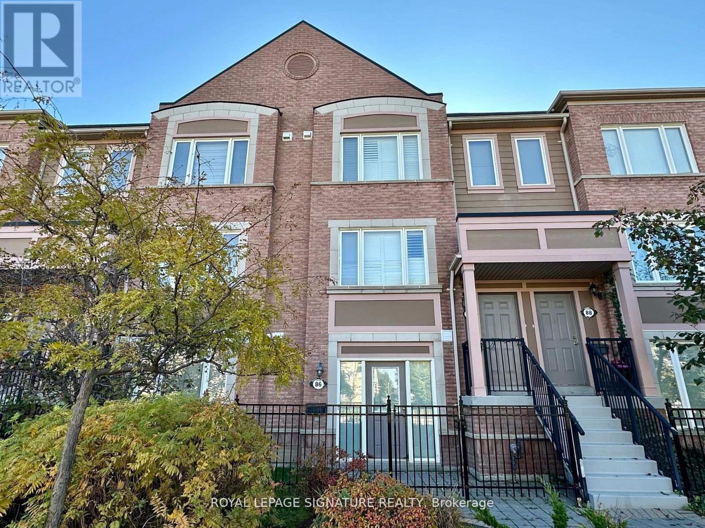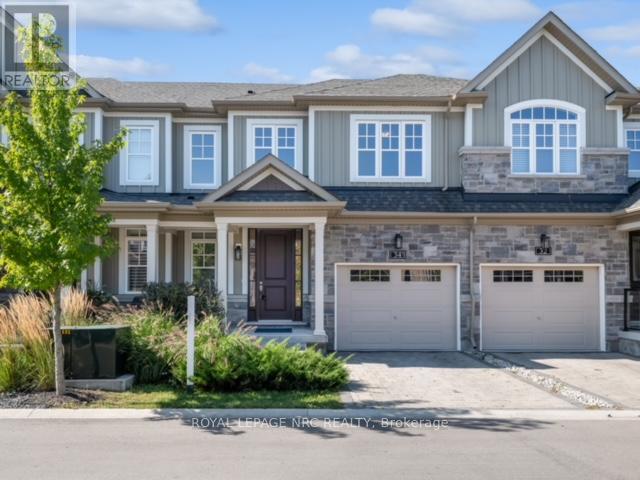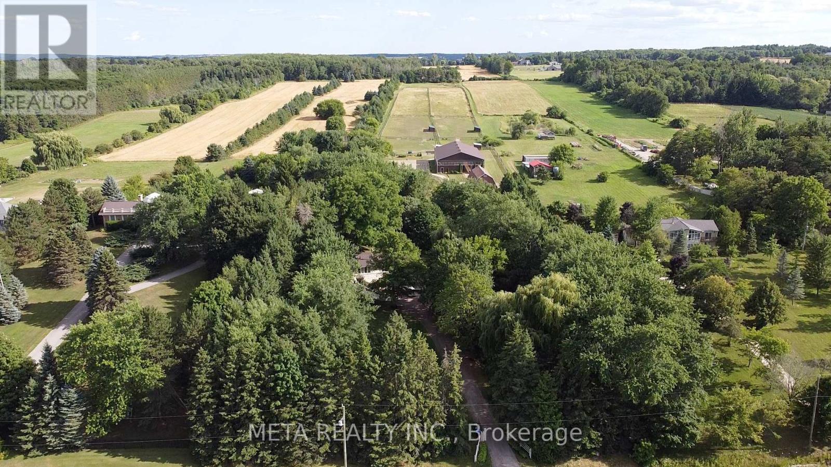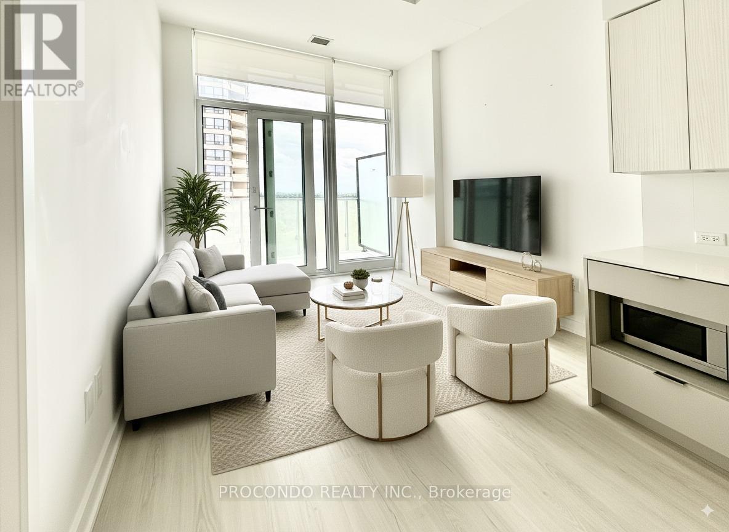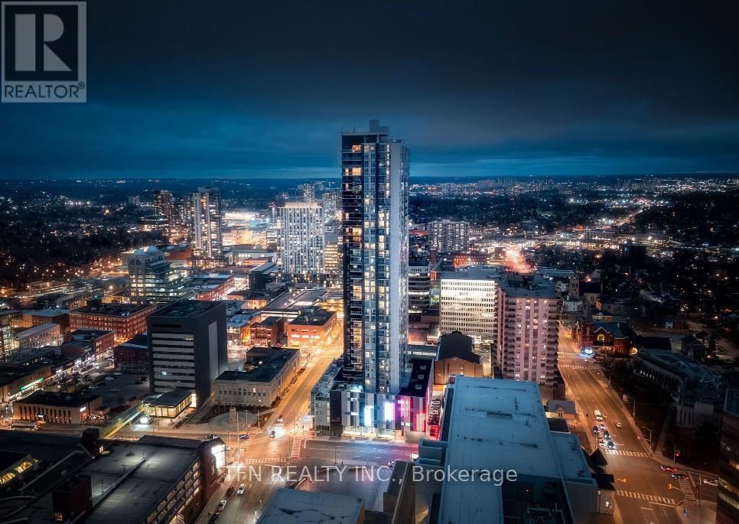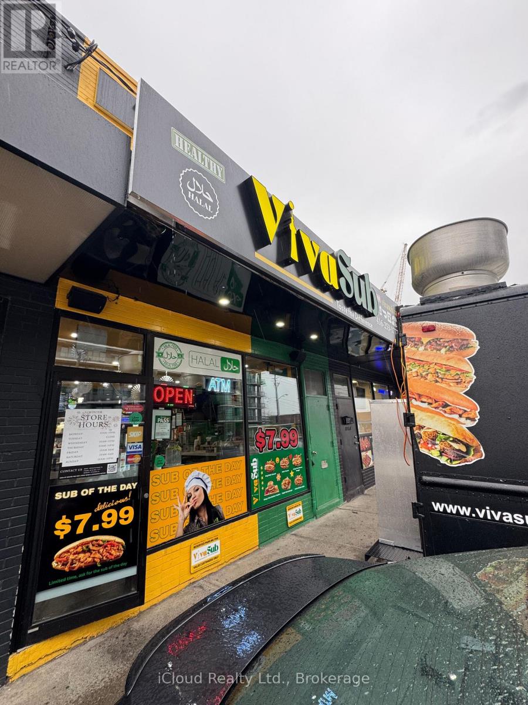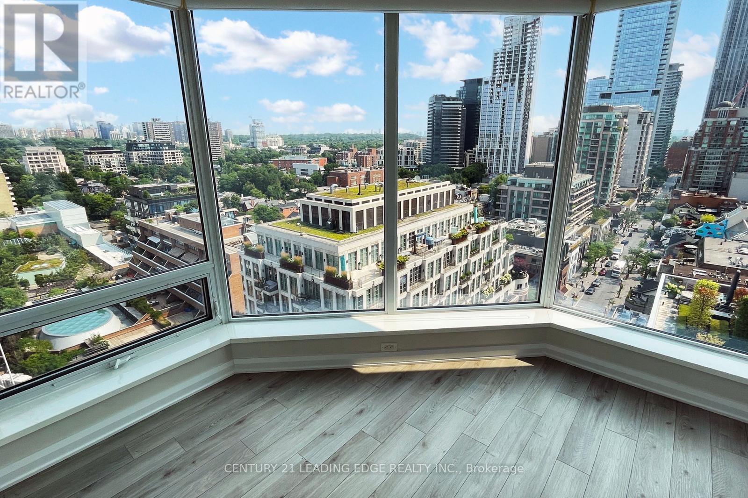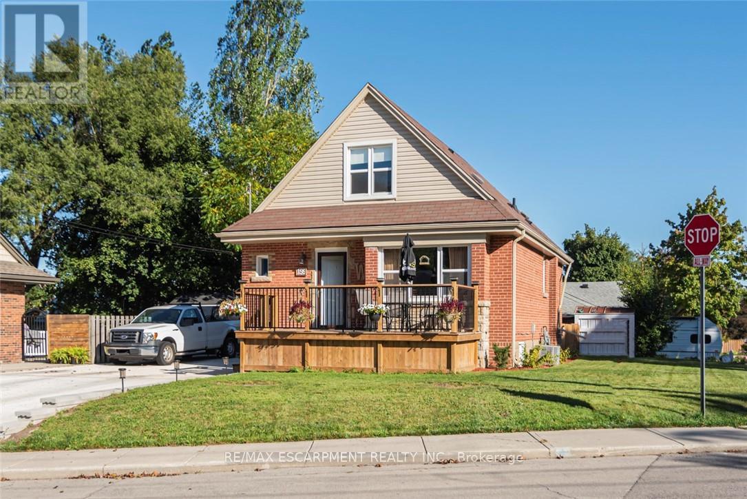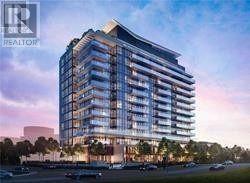Team Finora | Dan Kate and Jodie Finora | Niagara's Top Realtors | ReMax Niagara Realty Ltd.
Listings
38 - 371 Orton Park Road
Toronto, Ontario
*This 4 Bedroom Scarborough Townhouse Has A Lot To Offer! *Finished-Walk Out Basement! *Backs onto Greenspace/ Ravine! *Door to Garage from House! *Great Location! *Just Steps to Junior Public School & Senior Public school too! * Close to University of Toronto-Scarborough Campus! *Close to Centennial College! *Walking Distance to Scarborough Centenary Hospital + Morningside park! *Just minutes to HWY 401! *This is a Well-Maintained Complex with Ample Visitor Parking! *Note - Two of The Bedrooms had Part of The Wall Removed to Make a Larger Primary Bedroom--The Seller Will Put The Wall Back If Buyer Wishes Before Closing! (id:61215)
202 - 600 Queens Quay W
Toronto, Ontario
Come See This Sun Filled And Spacious 1+Den At Queen's Harbour On Toronto's Beautiful Waterfront! Steps To The Lake, Marina, Parks, Martin Goodman Trail And Street Car Row To Union Station. Enjoy The City, Harbourfront, Restaurants, Cafes, Toronto Island, Billy Bishop Airport & So Much More. Parking & Locker Included!Come See This Sun Filled And Spacious 1+Den At Queen's Harbour On Toronto's Beautiful Waterfront! Steps To The Lake, Marina, Parks, Martin Goodman Trail And Street Car Row To Union Station. Enjoy The City, Harbourfront, Restaurants, Cafes, Toronto Island, Billy Bishop Airport & So Much More. Parking & Locker Included! (id:61215)
40 - 420 Linden Drive
Cambridge, Ontario
Welcome to this spacious and move-in-ready single-family home, ideally situated at 420 Linden Drive. Offering a perfect blend of comfort and practicality, this home features 3 bedrooms, 3 bathrooms, making it ideal for families of all sizes. The main floor opens with a bright, welcoming foyer, a convenient laundry area, and a large great room-perfect for relaxing or entertaining guests. The kitchen and dining area provide plenty of space for cooking and hosting. Upstairs, you'll find well-sized bedrooms, including a primary suite with a private ensuite bathroom, plus additional bathrooms for family or guests. Move-in ready and designed for comfortable living this home is a fantastic leasing opportunity you don't want to miss! (id:61215)
86 - 3088 Eglinton Avenue
Mississauga, Ontario
Welcome to the vibrant Southampton Drive Townhomes! Step into this spacious, open-concept unit, freshly painted and features sleek laminate flooring. Enjoy seamless indoor-outdoor living with a walkout to a cozy front terrace, perfect for relaxing or entertaining. Benefit from the convenience of direct access to your built-in garage. Located in a prime area, you're moments away from Erin Mills Town Centre, Credit Valley Hospital, parks, highways, shopping, and top-rated schools. This home offers the ultimate in comfort and accessibility! (id:61215)
34 Windsor Circle
Niagara-On-The-Lake, Ontario
Welcome home! This immaculate townhome with over 1800 sqft of finished space. Open concept main floor plan with plenty of room. All appliances and window coverings included. Second floor offers 3 bedrooms including a large primary bedroom with ensuite. Second floor also features a convenient laundry facility. Unspoiled basement for plenty of extra storage. Welcome home to old town NOTL where you are steps away from the main street, wineries, fine dining, theatre etc etc etc. Come live the life with all of the luxuries that Niagara on the Lake has to offer. (id:61215)
5653 7th Line
New Tecumseth, Ontario
Charming 10-Acre Horse Farm with Modern Home, In-Law Suite & Premium Equestrian Facilities Discover the perfect blend of rural charm and modern comfort on this picturesque 10-acre horse farm, just 10 minutes from Highway 400. Thoughtfully designed for the serious equestrian, the property boasts a beautiful barn with eight 10' x 10' stalls, a heated tack room with hot and cold water, and underground water lines to the pastures for ease and convenience. Ride year-round in the 60' x 106' indoor arena or enjoy the open air in the outdoor riding arena. Six acres of lush, fenced pastures provide ample grazing space for your horses, while included farm equipment ensures you can step right into managing and maintaining the property with ease. The home has been tastefully updated, featuring a modernized kitchen and bathrooms that blend country warmth with contemporary style. It offers a private one-bedroom in-law suite, ideal for extended family, guests, or staff. Surrounded by mature trees and set well back from the road, the residence offers a peaceful sense of privacy rarely found so close to major routes. A spacious deck extends your living area outdoors perfect for relaxing or entertaining while taking in the fresh country air. Whether you're training, boarding, or simply living your equestrian dream, this property delivers exceptional facilities, thoughtful amenities, and a prime location. (id:61215)
619 - 3883 Quartz Road
Mississauga, Ontario
Stunning 1+Den Condo at M City 2 in the Heart of Mississauga! Enjoy floor-to-ceiling windows, a spacious balcony, and luxury amenities. Live steps away from Square One, top schools, dining, and entertainment. Perfect for young professionals and small families! This Is A Beautiful Unit With 10FT Ceiling, Large L-Shaped Balcony, 2 Full Baths, Functional Den Can Be Used As Office or 2nd Bedroom. Building Amenities: Salt Water Outdoor Pool, 24 hours concierge, Exercise Room, Outdoor BBQ's, etc. Minutes to Public Transit, Square One, YMCA, Restaurants, Parks & Trails, HWY 403 & other Major Highways. 1 Parking & 1 Locker. (id:61215)
3614 - 60 Frederick Street
Kitchener, Ontario
This stunning two-bedroom, two-bathroom condo on the 36th floor offers breathtaking views and a smart layout-perfect for investors seeking strong cash flow or end users craving elevated living. Inside, you'll find sleek quartz countertops, porcelain tile bathrooms, undercabinet kitchen lighting, and oversized windows that flood the space with natural light. Step out onto a massive balcony and take in panoramic cityscapes. Smart home features include app-controlled lighting, thermostat, and door lock, plus Gigabit Rogers Internet is included for seamless connectivity. The building boasts premium amenities like a fitness centre with a yoga studio, rooftop terrace, party room, and concierge service. With a perfect Walk Score of 100 and an LRT stop right outside, daily errands and commuting are effortless. You're also just steps from shopping, dining, and Conestoga College. This is your chance to own a brand-new condo in one of KW's most vibrant and walkable neighbourhoods. (id:61215)
1178 The Queensway
Toronto, Ontario
TURNKEY SUCCESS! Highly-Rated Halal Mediterranean Eatery - "Viva Hub" Business for Sale Incredible opportunity to acquire a successfully running, high-potential fast-casual Mediterranean food restaurant, Viva Hub, in a prime Toronto commercial location.This turnkey business specializes in a popular, fresh menu featuring healthy salads, signature sandwiches, burgers, and authentic pitta sandwiches, appealing to modern consumer trends.Key Highlights for Investors Established Brand Equity Operating with a strong 4.9+ Google Rating and a loyal customer base, ensuring high foot traffic and repeat business.Prime Commercial Location: Situated in a high-density, strategic area, offering consistent demand from surrounding businesses and residences.Low-Overhead Model: Rent is an attractive, making this a low-risk, high-profit-potential venture.Diverse Revenue Streams:Fully operational and profitable from day one with established platforms on UberEats, SkipTheDishes, and DoorDash. Modern & Flexible Space: Features a fully equipped kitchen and a versatile layout perfect for continued Mediterranean operation or easily convertible to other cuisine concepts to expand market reach.Seamless Transition: Experienced staff are willing to stay on to ensure a smooth handover. Training is available, making this an ideal acquisition for both seasoned restaurateurs and new entrepreneurs.Secure Lease:Benefit from the stability of a remaining 4+5 years lease with favorable renewal options.Don't miss this rare chance to own a profitable, popular, and well-managed fast-casual food business in the GTA! Act fast and start earning immediately. Food Truck is also available for Sale with the Restaurant and is included in the price of Sale of Business. The premise is leased and only Business is for Sale without property. (id:61215)
1704 - 155 Yorkville Avenue
Toronto, Ontario
Welcome to the gorgeous Yorkville Plaza Residences! This elegant and well laid out 1 Bedroom plus Den 1 Bathroom unit is situated at the north east corner of the building, with plenty of floor-to-ceiling windows bathing the unit in natural light. A practical kitchen with modern finishes provides a neat space for preparing meals. Continue forward into a living space, featuring a large bay style window that offers an incredible unobstructed eastward view of both the city and the Don Valley. The abundance of natural light continues in the bedroom, which offers more great views of the city through the windows. The den is large and practically laid out, with space for both a workstation and seating/sleeping. Building amenities include gym, party room, guest suites and a games room. Concierge is on duty 24/7 to help with all residents needs. Exit the lobby onto Yorkville Ave where luxury shopping and dining experiences abound! Explore local iconic destinations like the Royal Ontario Museum and surrounding fine art galleries. Steps from subway and public transit. Building is AirB&B friendly, this combined with its desirable location make it a great opportunity for investors! Unit is well cared for and maintained, you don't want to miss this one! (id:61215)
199 Kimberly Drive
Hamilton, Ontario
Completely restored from the outside walls. Current owners spent hundreds of thousands on restoring this property for their retirement but plans have changed and it is now available. Updates include spray foam insulation, dry wall doors trim, windows, electrical, plumbing, heating ducks, furnace, gas piping, central air, siding, down spouts, sump pump, weeping tile, concrete retaining wall with rod iron fencing, front yard garden wall porch/deck and new concrete double driveway with 5 car parking. This home is loaded with valuable convenient upgrades like both gas and electrical connections to all stoves and clothes dryers. Private corner lot,3+1 bedrooms,3 1/2 bathrooms with large main floor primary bedroom with luxurious large built in clothes closet,4 peace ensuite bathroom and laundry facilities. Perfect for anyone who would like to avoid stairs. Fully finished basement with fully functioning in law suite complete with one bedroom, living room, dining room, kitchen with five appliances, large bathroom with laundry and separate private entrance. High quality materials and workmanship shows fantastic. Located in the Rosedale Community one of Hamilton's "hidden gems" A vibrant family orientated neighbourhood located beneath the escarpment in the King Forest area directly across the street from the Kings Forest Golf Course. Tucked beneath the escarpment with only 4 points to enter traffic is minimal with lots of local activities and amenities like golf course, community center, hockey arena, municipal swimming pool, parks, forest, green space, creek, walking and bike trails, and shopping. This is a fabulous healthy active community, a lovely place to live and raise a family. With easy access to hospitals, schools, The Redhill Expressway, the QEW, the escarpment and the downtown core. This home is loaded with valuable high quality improvements, located in a wonderful community. A must see to appreciate the workmanship and design. (id:61215)
802 - 10 De Boers Drive
Toronto, Ontario
Located in a Prime Location!!! This Stylishly Built Avro Condo Includes 1 Master Bedroom Plus a Den That Can Be Used as a Second Bedroom. Laminate Flooring Throughout & Plenty of Natural Lighting in this Open Concept Suite from the West View. Kitchen Includes: Quartz Counters, Backsplash, S/S Appliances & Ensuite Laundry. Walking Distance To Subway and Parks, Minutes Driving Distance to York U, Yorkdale Shopping, and Hwy 401. Also Includes High-Speed Internet, One Parking Spot & One Locker. (id:61215)


