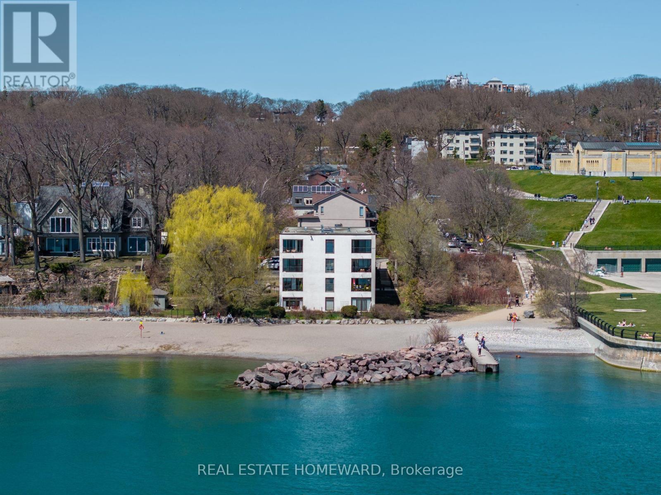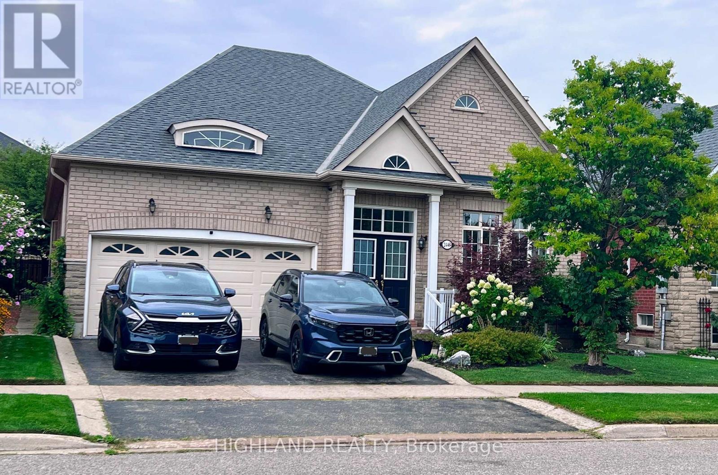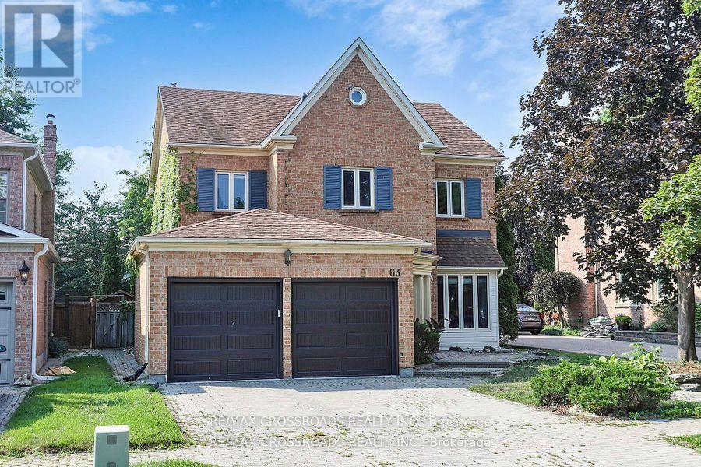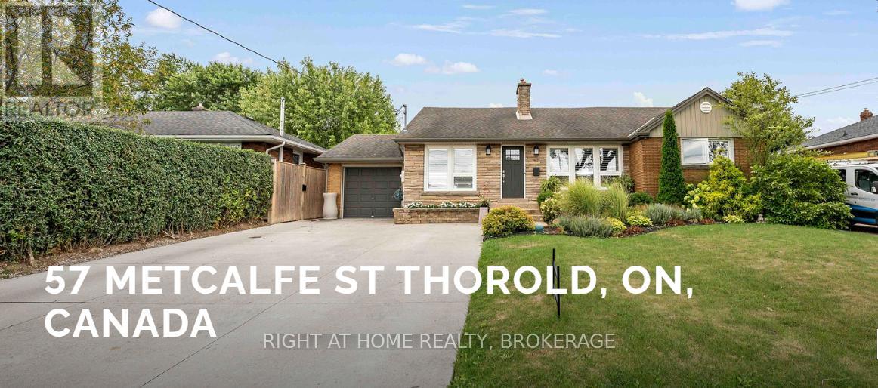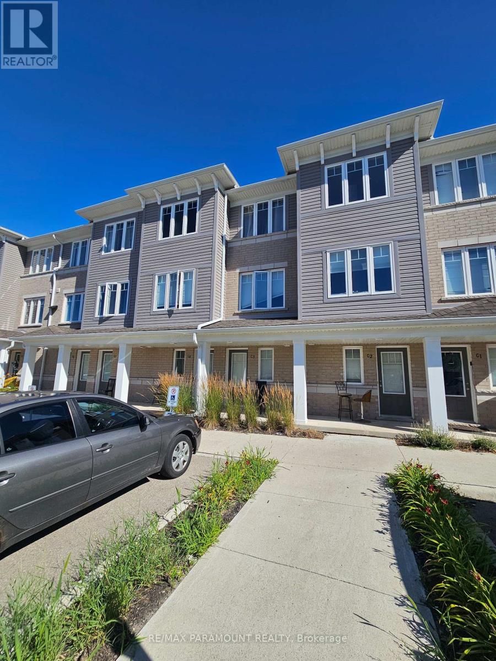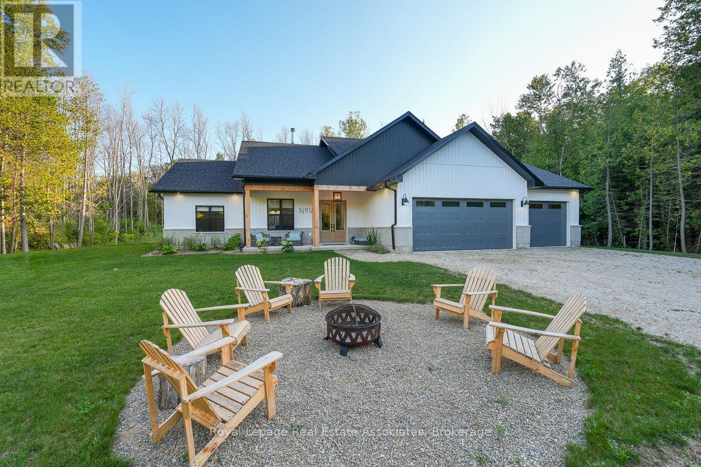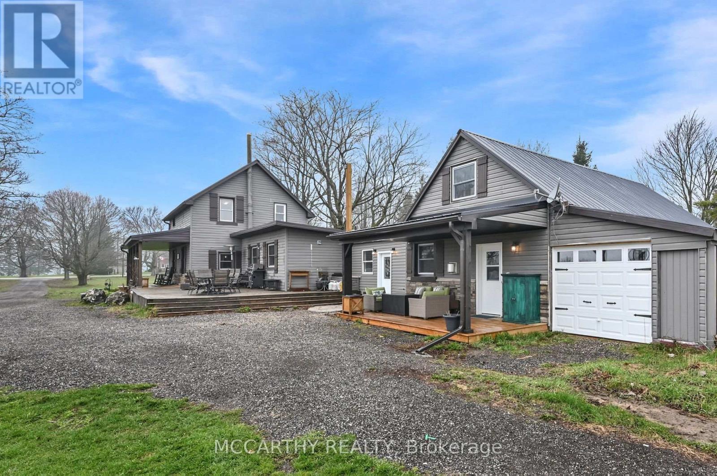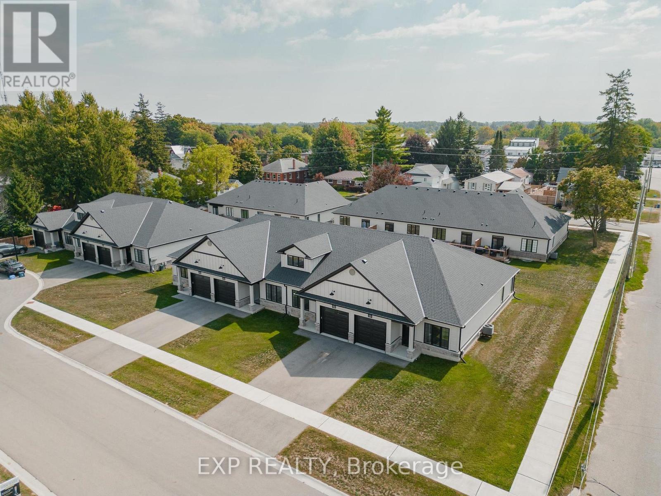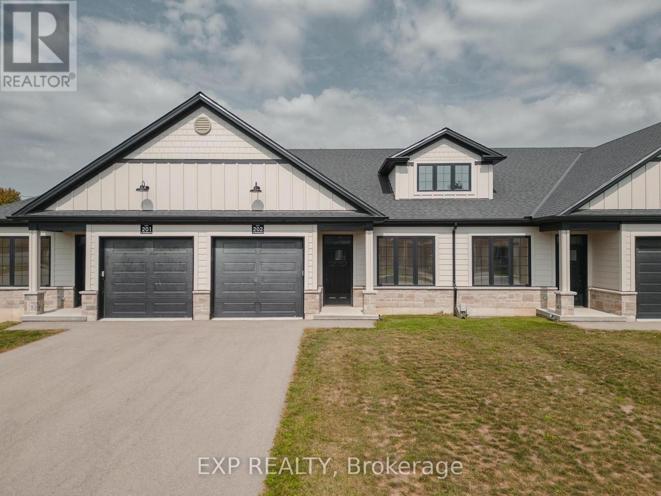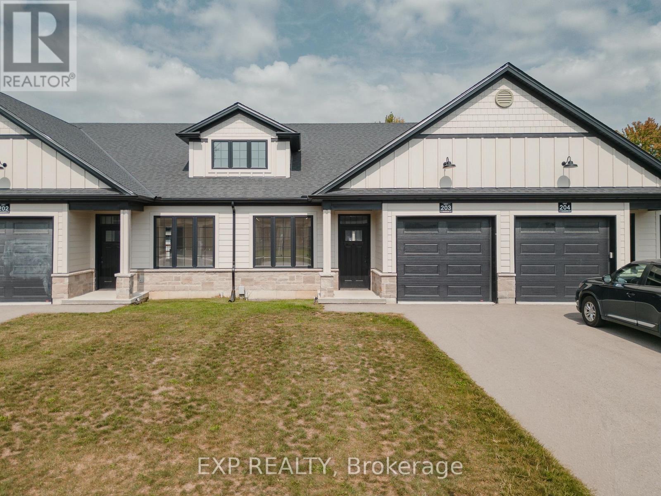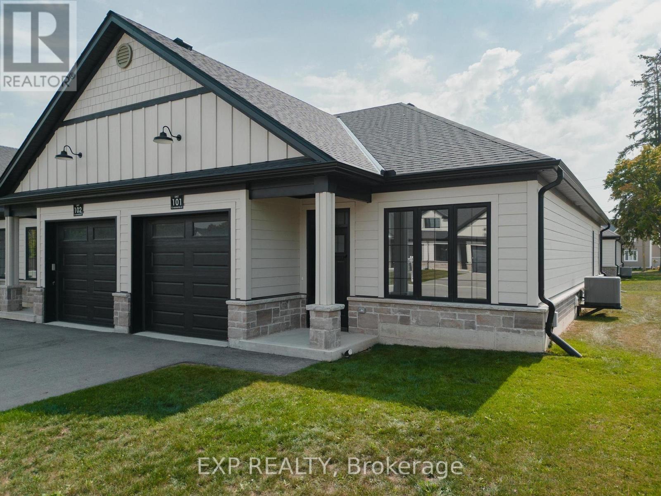Team Finora | Dan Kate and Jodie Finora | Niagara's Top Realtors | ReMax Niagara Realty Ltd.
Listings
2 - 2 Nursewood Road
Toronto, Ontario
24 HOUR VIEW of Kew Beach & Lake Ontario! LIVING LIFE BY THE BEACH! Your living room Window & Terrace faces South to Toronto's Popular Kew Beach Community & Lake Ontario.. Modernized Ground Level Co -Op Condominium suite has over 1000 sq ft of open concept living space with 2 entrances. Professionally Modern Designed kitchen with Elite Upgrades. Spa Enhanced 3 piece bathroom with Heated floors & 2 Piece ensuite. 3 Spacious Bedrooms with large windows facing the landscaped gardens. Opportunity Knocks to live by the Beach in this Unique Medium Rise Building (12 Suites). Enjoy the Scenic Atmosphere and only be steps away from Lake Ontario , Kew Beach, Boardwalk, Park, Public Transit, Vibrant Local Shops and Restaurants. (id:61215)
706 - 8010 Derry Road
Milton, Ontario
Beautiful 1+Den Condo in the Heart of Milton Connectt Condos Available for Lease . Experience Luxury with Great Finishes . Ideal for professionals, couples, and small families , this 622 Sq ft unit offers a Great Layout for Daily use . open concept living space with modern kitchen featuring stainless steel appliances, quartz countertops ideal for cooking or entertaining. The suite Has a full bathroom, plus convenient powder room, and Ensuite laundry. The private den can be used as a home office or guest/Kid room, . Location is the Key factor to lease this condo as this is surrounded by all Amenities . Minutes to the Milton GO Station for Professionals commute to Toronto Daily , Near by Amenities includes shopping, parks , Restaurant and much more. Easy access to Highways 401 and 407.Condo also offer top-tier amenities including a swimming pool, pet spa, guest suites, Wi-Fi lounge, and so much more . One underground parking spot ,Locker and Internet is also Included in Lease term (id:61215)
2445 Palmerston Road
Oakville, Ontario
Stunning 3+2 Br Oversized 1957 Sq.Ft Bungalow In Highly Sought-After Joshua Creek! This Move-In Ready Home Features A Bright Open Concept Main Floor W/ Spacious Living & Dining, Family Room W/ Fireplace, And Eat-In Kitchen W/ Granite Counters, Real Wood Cabinetry & Walk-Out To backyard. Large Primary Br W/ W/I Closet & 4Pc Ensuite. Professionally Finished Basement W/ Wide Laminate Floors, 3 additional Bedrooms, each with its own private ensuite bathroom, (One bedroom Locked for Landlord Storage), Sleek Kitchen W/ Ss Appl, Laundry & Ample Storage. $$$ Spent On Upgrades! Walking Distance To Parks, Trails, Sports Fields, Rec Centre & Shops. Minutes To Hwy 403, QEW, 407 & GO Transit. In Top-Rated School District: Joshua Creek Public School & Iroquois Ridge High School. Perfect Family Home In A Prestigious Community! (id:61215)
63 Baynards Lane
Richmond Hill, Ontario
Well Maintained Mill Pond Heritage Estates! Front/Rear, Interlock Drive & Walkway. New Stairs with Iron Handles, 2nd Floor new Hardwood Floor, Some new Fence, New Garage Doors, Update Bathroom, 9 Ft. Ceilings! Sunken Family Room W/Archway, Large Deck! Basement W/Wet Bar, Cedar Closet, Office , South Facing, Bright Fill Sun Light! Close To St Theresa Of Lisieux High School, Pleasantville Public Element School (id:61215)
57 Metcalfe Street
Thorold, Ontario
Welcome to 57 Metcalfe Street. This stunning oversized bungalow offers over 2,000 sq ft on the main floor (basement offers over 1700 sq feet), perfectly designed for relaxation and entertaining. Professionally decorated and meticulously maintained, this home sits on a quiet street with a friendly mix of young families and seniors. The fully renovated main floor features 3 spacious bedrooms, 2 beautifully updated bathrooms, and a bright kitchen with a walk-in pantry that can easily be converted to a main floor laundry. Enjoy gatherings in the large family room with wet bar/kitchenette or the elegant dining room with fireplace. You'll find abundant closet space and quality finishes throughout, including real wood trim, crown moldings (not MDF), and upgraded flooring. Extensive upgrades offer peace of mind and comfort: all exterior steel doors and interior doors replaced, new garage doors, upgraded electrical to 200-amp service, new sump pump, updated plumbing throughout, and a new ABS sewer line and copper water line from the city line (2018). Roof features 50-year shingles; soffits, fascia, and downspouts all replaced. Other upgrades include California shutters, all new windows, thick baseboards, and spray-foam insulated headers in the basement. The in-law suite was fully renovated 6 years ago. It has fire-rated steel doors, a separate entrance, and was previously rented for $1,350/month (2019) perfect for extended family or extra income. The beautifully landscaped yard boasts concrete work around the house and a backyard oasis featuring a inground pool, plus a 5-year-old pool house/man cave/shed with its own 40-amp panel. Pool upgrades include newer Hayward filter (2020), pool liner (8 years), and redone supply/return lines. Quick closing available. Located close to Brock University, shopping, schools, and with easy highway access, this solid, move-in-ready home is waiting for its new owners. Don't miss out! (id:61215)
C3 - 24 Morrison Road
Kitchener, Ontario
Step into this beautifully updated 3-bedroom, 2 full bathroom condo townhouse, offering stylish contemporary finishes and a bright, functional layout. The spacious kitchen features stainless steel appliances, a breakfast island, and direct access to a generous private deck-perfect for outdoor dining and entertaining. Enjoy ample storage with large closets throughout, plus a bonus walk-in closet for added convenience. This move-in ready home includes 1 designated parking space and is situated in a meticulously maintained, highly sought-after community. Located just steps from top-rated schools, scenic parks, trails, the Grand River, and Chicopee Park, this family-friendly neighborhood also boasts a private children's park. You're only minutes from Fairview Mall, major retailers, restaurants, and the hospital. Perfect for growing families or savvy investors, this home blends comfort, style, and unbeatable convenience. Don't miss this incredible opportunity! (id:61215)
18 Tamarac Road
South Bruce Peninsula, Ontario
Modern custom bungalow in Oliphant! Built in 2022, this 3-bedroom, 2-bath, 3-car garage bungalow showcases modern design and quality finishes on a spacious 130' x 258' lot. The exterior features a crisp white-and-black palette with custom 8' entry doors. Inside, the open-concept layout is bright and inviting with light flooring, fresh walls, and soaring ceilings from 9' to 11. The kitchen is well appointed and ready for everyday living and entertaining, with a large island, built-in oven and microwave, countertop cooktop, and bar fridge. Comfort comes standard with in-floor radiant heat, HRV, central vac, water softener with UV filtration, and 200-amp service delivering low-maintenance peace of mind year-round. Just minutes to the beautiful shores of Lake Huron and only 15 minutes to shopping, dining, and services in Wiarton or Sauble Beach, this property offers the ideal blend of retreat and convenience. A perfect choice for a seasonal getaway or full-time living. (id:61215)
436139 4th Line
Melancthon, Ontario
**2 acre Property**This IS your Perfect Private Rural Retreat, perfectly set on a serene 2-acre lot just minutes from the charming Town of Shelburne. This stunning property blends the tranquility of country living with the convenience of nearby amenities; truly the best of both worlds! What make this property truly unique is that it has a meticulously maintained 2-Storey, 5-bedroom, 3-bathroom with the potential of a separate entrance in-law suite. Experience the joys of outdoor living on the expansive wrap-around deck on the Main House, where you can soak in the sights and sounds of nature or host memorable gatherings with loved ones. The sprawling lawn provides plenty of space for recreation and gardening enthusiasts alike. This property features numerous recent upgrades; including New Steel Roof 2023, New Propane Furnace 2020, 2 Ductless Splits 2023, Upgraded Kitchen in 2023, New Front door and Some windows replaced 2023, 3 New Sliding Glass Doors 2023 + many more. This Home is move-in ready home welcomes you with a warm feeling of being at Home the moment you walk in the door. You truly have to see it to appreciate everything it offers! Make your move today and start living the peaceful country lifestyle you've always dreamed of. Schedule your private tour now before this rare gem is gone! Large Storage Portable - Priced to Sell - Flexible Closing! (id:61215)
103 - 12 Washington Street
Norwich, Ontario
Welcome to 12 Washington St, Unit 103a modern bungalow townhouse offering comfort, functionality, and future potential all in one. This thoughtfully designed interior unit features two bedrooms, one bathroom, and an unfinished basement, making it a fantastic choice for a variety of lifestyles. The heart of the home is the kitchen, complete with quartz countertops and essential appliances including a stove, hood range, refrigerator, and dishwasher. Flowing into the main living area, you'll find 9-foot ceilings, pot lights, and grey hardwood floors that bring warmth and character to the space. The primary bedroom includes dual closets, a ceiling fan, and convenient access to the four-piece bathroom. With both a tub and a stand-up shower, the bathroom is designed for everyday ease and connects directly to the laundry room with ample storage. A second bedroom at the front of the home offers versatility for guests, family, or a home office. The unfinished basement provides excellent possibilities for expansion, featuring a rough-in for a bathroom, HRV system, 100-amp panel, and a large egress window. Outside, relax or entertain on the back deck with its private wall, and enjoy the convenience of a one-car garage. Located in a family-friendly neighbourhood close to all the essentials Norwich has to offer, Unit 103 combines modern finishes, an efficient layout, and room to grow making it an excellent place to call home. (id:61215)
202 - 12 Washington Street
Norwich, Ontario
Welcome to the Willows at Norwich! Discover 12 Washington Street, Unit #202a stylish 2-bedroom, 1-bathroom bungalow townhouse tucked away on a quiet cul-de-sac in the charming town of Norwich. Just 20 minutes to Woodstock and 30 minutes to London, this home combines small-town tranquility with easy access to city amenities. Step inside to soaring 9-foot ceilings and a spacious foyer with convenient garage access. The front bedroom offers flexibility as a guest room, home office, or nursery. An open-concept design highlights the modern kitchen with quartz countertops, custom cabinetry, stainless steel appliances, and a central island ideal for casual gatherings. The light-filled living area flows seamlessly to a private deckperfect for relaxing evenings outdoors. The primary bedroom features a large bright window, dual closets, and a 4-piece cheater ensuite. A basement rough-in for an additional bathroom provides excellent potential for future living space. Close to Norwichs parks, schools, and everyday conveniences, this Willows at Norwich home is the perfect blend of comfort, style, and location. (id:61215)
203 - 12 Washington Street
Norwich, Ontario
Welcome to 12 Washington Street Unit #203 in Norwich a refined bungalow-style townhouse where modern design meets small-town charm. This elegant 2-bed, 1-bath residence is quietly tucked away on a cul-de-sac, offering both privacy and sophistication just 20 minutes from Woodstock and 30 minutes to London. Step inside to soaring 9-ft ceilings, a spacious foyer with direct garage access, and a versatile front bedroom perfect for a guest suite, office, or nursery. The open-concept living space showcases a gourmet kitchen with quartz countertops, custom cabinetry, stainless steel appliances, and a central island, flowing seamlessly into a light-filled living area. From here, walk out to your private deck an ideal retreat for relaxing evenings or weekend entertaining. The primary suite is complete with dual closets, a large window, and a spa-inspired 4-piece cheater ensuite. The lower level offers a bath rough-in and unlimited potential to design additional living space to your taste. Perfectly positioned near Norwichs finest amenities, schools, and parks, this residence blends comfort, convenience, and timeless style. An exceptional opportunity to own a luxury bungalow townhouse in one of Oxford Countys most desirable communities (id:61215)
101 - 12 Washington Street
Norwich, Ontario
Welcome to 12 Washington St, Unit 101 a beautifully staged end-unit bungalow townhouse offering the perfect blend of style, comfort, and convenience in the heart of Norwich. Step inside to find a bright and inviting kitchen, complete with quartz countertops, a sleek stove hood range, refrigerator, and dishwasher. The open-concept design is enhanced by 9-foot ceilings, pot lights, and elegant grey-toned hardwood flooring that flows throughout the main living space. Natural light fills the home, creating a warm and welcoming atmosphere. The primary bedroom is a true retreat, featuring two closets, a ceiling fan, and direct access to the spacious four-piece bathroom. The bathroom offers both a bathtub and a separate stand-up shower, and conveniently connects to the laundry room, which provides ample storage for everyday living. A second bedroom at the front of the home offers versatility for family, guests, or a home office. Downstairs, the unfinished basement presents incredible potential with a large egress window, a rough-in for a bathroom, an HRV system, and a 100-amp panel ready for your personal touch and future expansion. Outside, enjoy a private back deck with a privacy wall, perfect for relaxing or entertaining. The property also includes a one-car garage for added convenience. Located in a family-friendly neighbourhood, this home is close to all the necessities Norwich has to offer shops, schools, parks, and more. With its thoughtful layout and desirable features, this home is an excellent opportunity to enjoy comfortable living in a vibrant community. (id:61215)

