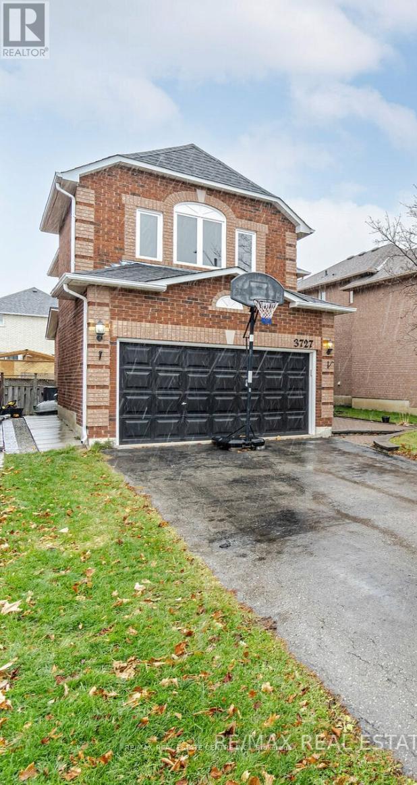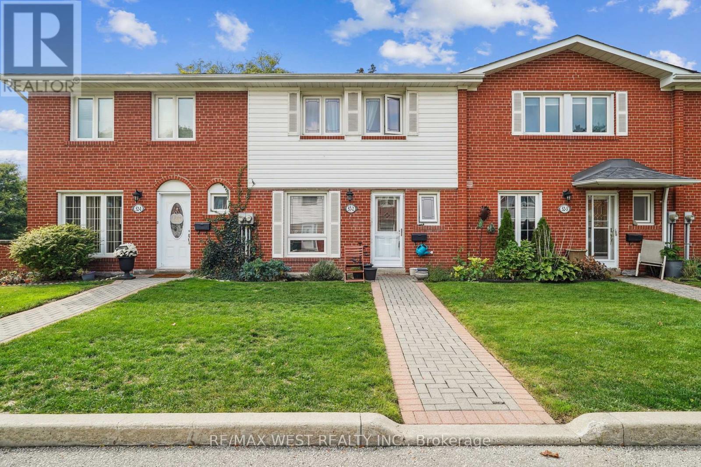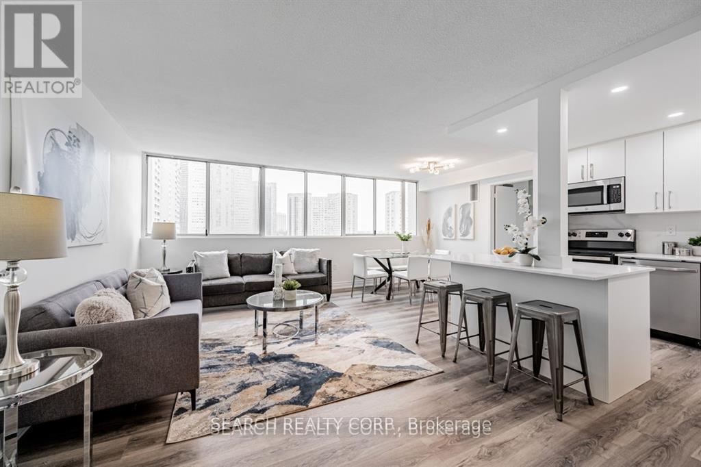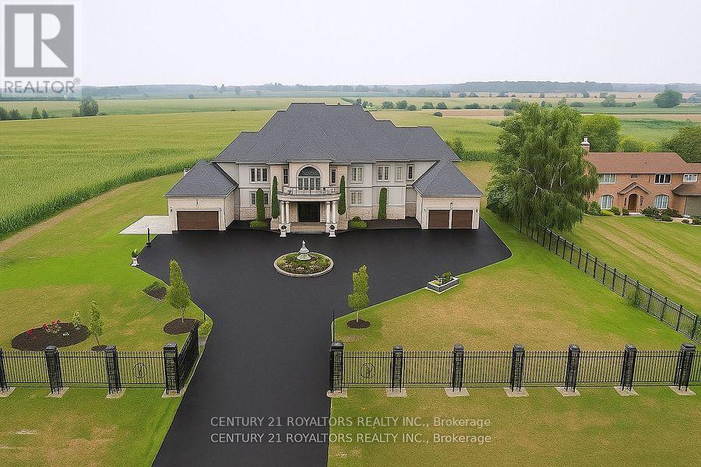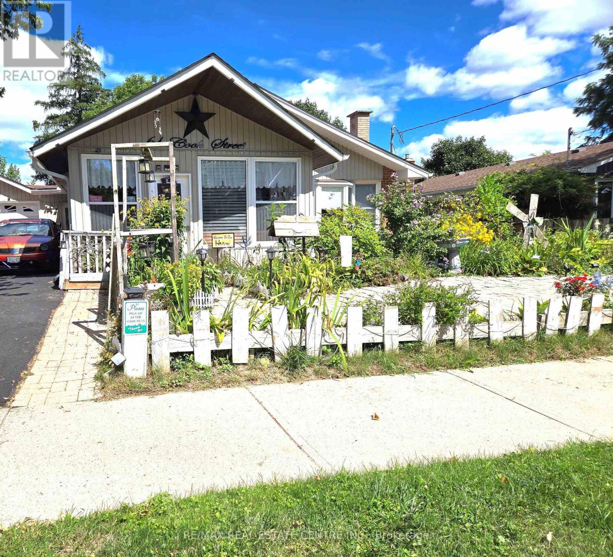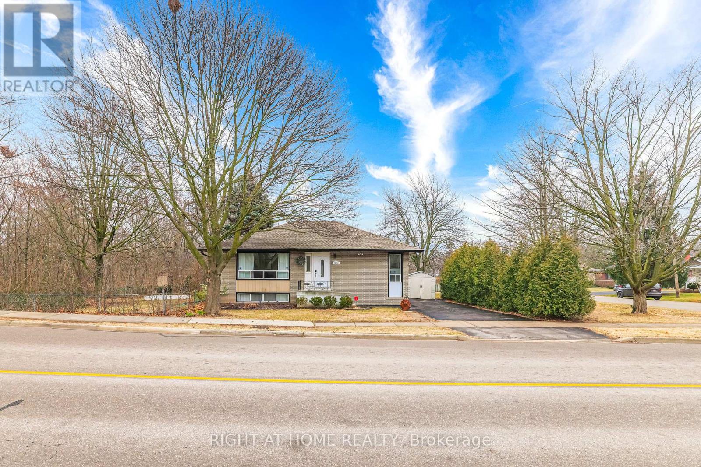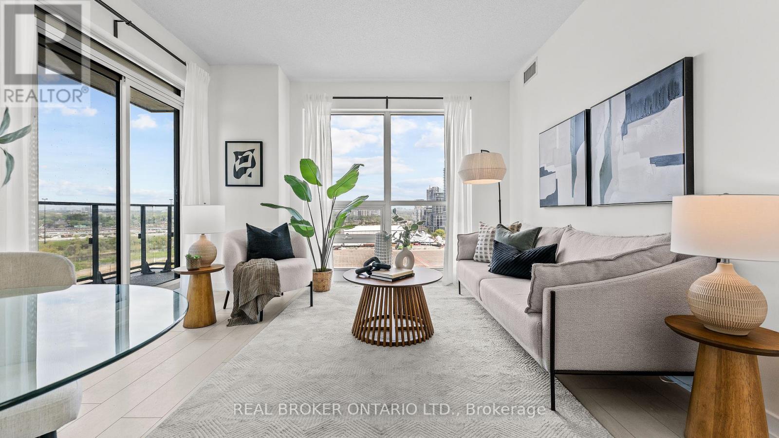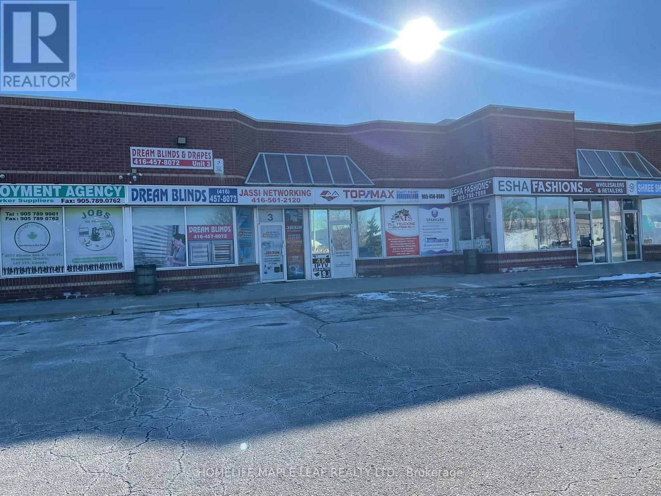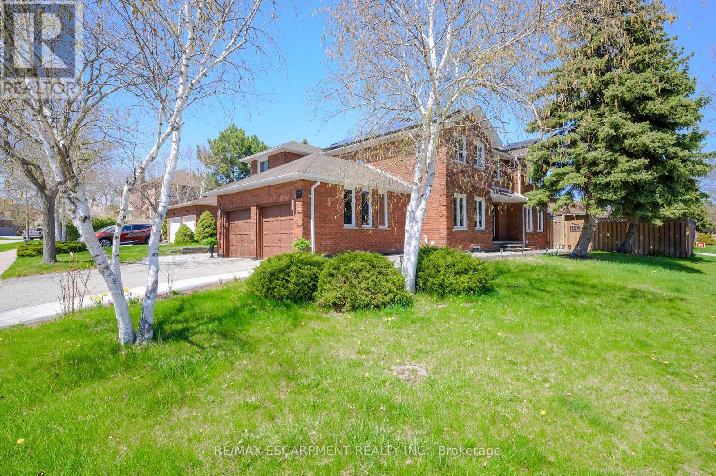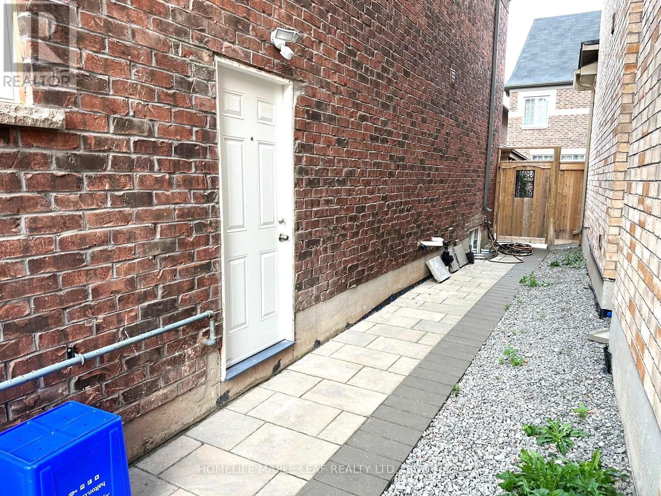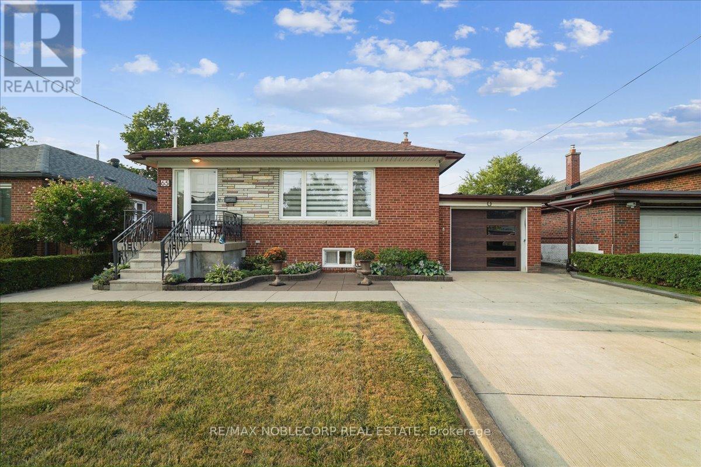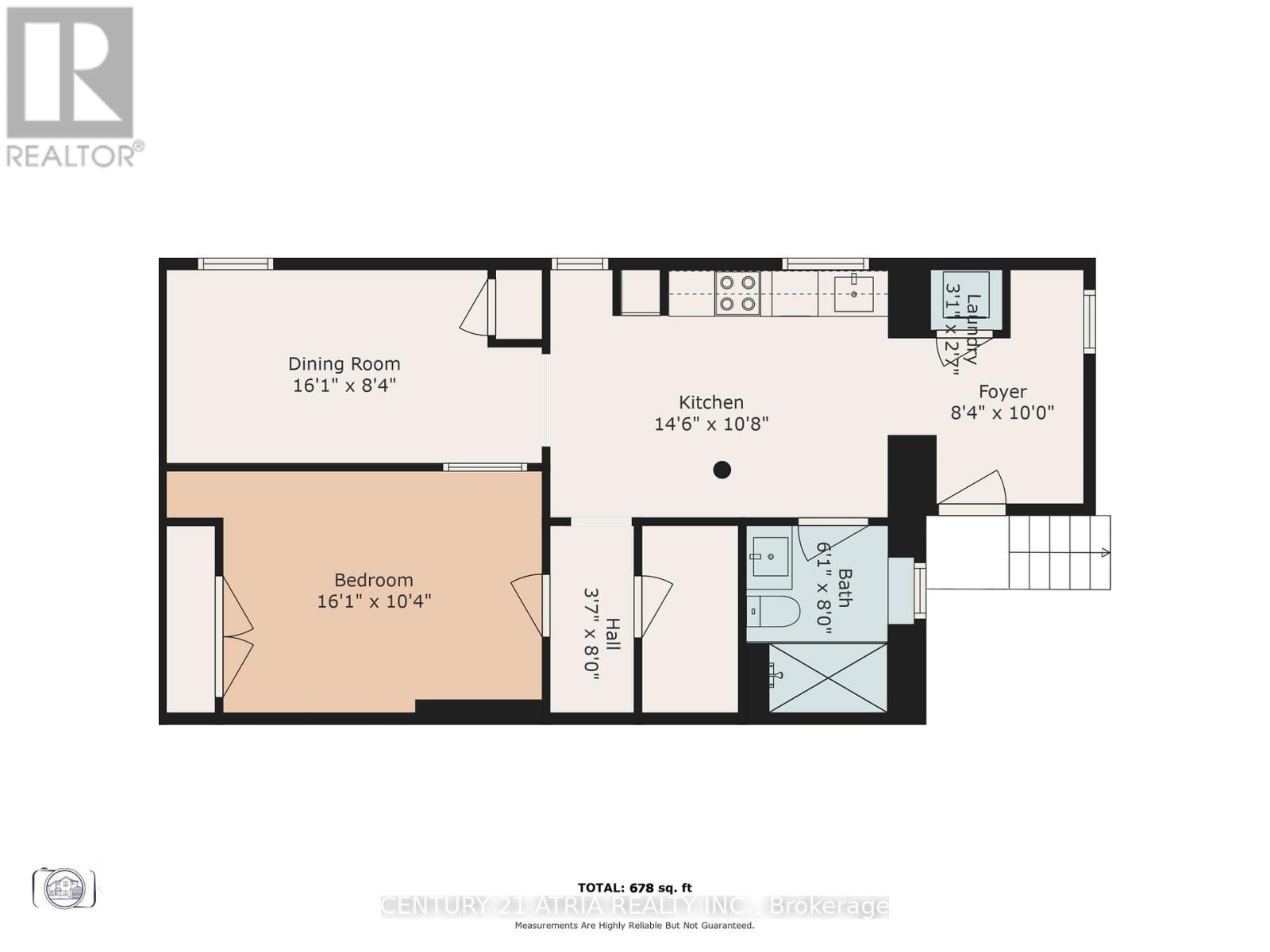Team Finora | Dan Kate and Jodie Finora | Niagara's Top Realtors | ReMax Niagara Realty Ltd.
Listings
3727 Althorpe Circle
Mississauga, Ontario
Brand New Luxury 2-Bedroom Basement Apartment High-End Finishes! Welcome to this stunning 2-bedroom basement apartment designed to feel like a luxury condo! Professionally finished with top-quality materials and modern upgrades, this home offers both style and comfort. Features Bright, open-concept layout with large windows and pot lights throughout. Great kitchen with brand new stainless steel appliances .Private separate entrance, Ensuite laundry for your convenience. 2 spacious bedrooms with ample closet space. Elegant bathroom with modern fixtures. Location Highlights Situated in a prestigious, family-friendly neighbourhood Right beside a beautiful park, Minutes to shopping centres, restaurants, and schools. Easy access to Highways 401, 403 & 407 . Ideal for a professional couple or small family looking for a comfortable and upscale living space. (id:61215)
2 - 52 Old Burnhamthorpe Road
Toronto, Ontario
Exceptional opportunity to own a beautiful 3-bedroom executive townhome in the highly sought-after Markland Wood/Centennial Park neighbourhood. Nestled in a rarely offered, well-managed complex, this home backs onto a serene park and ravine, offering privacy and scenic views. Featuring hardwood and ceramic flooring throughout, a spacious living room with walkout to a private deck, and a fully finished basement family room with walkout to a fenced yard perfect for entertaining or relaxing. The primary bedroom boasts a walk-in closet and ensuite. Jacuzzi tub in main bath. Enjoy the convenience of an upgraded kitchen with extended cabinetry, pot lights throughout, and ample storage space. Maintenance-free living with snow removal and landscaping provided by the management. Ideally located close to shopping, public transit, Centennial Park, and top-rated schools. (id:61215)
1108 - 3590 Kaneff Crescent
Mississauga, Ontario
Welcome to this stunning, fully renovated 3-bedroom, 1-bathroom condo offering 1200 sqft of modern living space. Situated in a highly sought-after building near Square One Mall, this condo was completely transformed in November 2024, boasting high-end finishes, exceptional amenities, and a prime location.The kitchen is a true showstopper, featuring quartz tile backsplash, quartz countertops, brand-new custom cabinetry, and top-of-the-line appliances. A spacious center island serves as a perfect gathering spot for meals or entertaining. The attention to detail is carried throughout the home, with brand-new light fixtures illuminating every room, fresh paint creating a bright and inviting atmosphere, and sleek new laminate flooring. Bathroom has been fully upgraded with modern finishes w new bathtub. Each of the three bedrooms is generously sized, featuring brand-new mirrored closets with ample storage. In-suite laundry area is equipped with a brand-new washer and dryer. This condo also includes owned underground parking, located close for secure and convenient access. Condo fees cover heat, hydro, water, air conditioning, common elements, parking, building insurance, with 24/7 security & concierge services ensuring a worry-free lifestyle. Fully equipped fitness center, indoor pool, sauna & party room. Ample visitor parking for hosting friends & family. Located steps from Square One Mall, Mississaugas best dining, shopping, & entertainment. Proximity to top-rated schools, parks, & community centers, next to 403, 401, and QEW, public transit, and the upcoming Hurontario LRT. (id:61215)
13588 Airport Road
Caledon, Ontario
Welcome To This Extraordinary Estate, Nestled On A Sprawling 1-Acre Lot, Offering Over 11,000 Square Feet Of Exquisite Living Space. This Magnificent Residence Boasts 9 Generously-Sized Bedrooms, Each With Its Own Walk-In Closet, And 10 Beautifully Designed Bathrooms, Perfect For Large Families Or Those Who Love To Entertain. As You Step Inside, Youre Immediately Greeted By An Awe-Inspiring Double Staircase That Leads To A Grand Open-To-Above Foyer. The Soaring 20-Foot Ceilings In Both The Family Room And Front Entrance Provide An Unmatched Sense Of Space And Elegance, Creating A Striking First Impression. The Open-Concept Layout Seamlessly Blends The Living, Dining, And Kitchen Areas, Offering The Perfect Environment For Both Intimate Gatherings And Large-Scale Events. Every Corner Of This Home Has Been Thoughtfully Designed For Luxury And Comfort. For The Car Enthusiast, This Property Includes A Spacious 4-Car Garage, Providing Ample Space For Vehicles And Storage. (id:61215)
61 Cook Street
Halton Hills, Ontario
A great starter home with 3 Bedtroom built in 1955 (Mpac), 1258 Sq Ft (Mpac), atta hed single car garage,on a 56' x 143.24' lot on a quiet strteet in Acton. Rental home comfort system includes Humidifer, air cleaner, and thermostat ndstalled February 2025 monthly rent $139.99 plus tax, (see Attachmdents), Reverse Osmosis rental $26.99 + tax (see Attachmdents), 40 Gallon power vent water heater installed November 2007,monthly rental is $35.24 + tax, (see Attachmdents). (id:61215)
2076 Constance Drive
Oakville, Ontario
Back To Ravine 3-Bed Bungalow In Prestigious Eastlake Oakville. Walking Distance To Best Schools. EJ James, Maple Grove Public, Oakville Trafalgar High School. Mins Drive To Qew, 403, The Lake, Dt Oakville Clarkson GO. (id:61215)
1604 - 2220 Lake Shore Boulevard W
Toronto, Ontario
Incredible sunrise views from this beautiful well laid out two bedroom unit. New condos dont come this size anymore at this price! One of the best deals in the area. Many options to use the 2nd bedroom as-is or as a Work from home office. Light floods in from the large windows with limited obstructions and you also have a view of the beautiful green space on the North west side. Sizeable open plan layout with fantastic finishes! Fitness or water enthusiasts have access to the nearby lake, running / biking trails, gyms and the marina. Within steps from your door, you get the convenience of Metro, Starbucks ,Shoppers and much more. These are some of the best amenities in any building near the city! Including: 24hr concierge-security, indoor pool, gym, party room, kids activity room, Guest suites, Visitor Pkg, Jacuzzi, Rooftop deck w/BBQ's, Yoga studio, Sauna, Squash, Library, Media room and more! 1 x Parking & 1 x locker. Steps to TTC! (id:61215)
4 - 2575 Steeles Avenue E
Brampton, Ontario
Prime Location/Opportunity to Lease Professional Main Level unit (3 private office spaces available) in high-traffic area, most convenient and sought after location in Brampton at Steeles Ave & Torbram Road ! It's perfect for launching a new business or relocating an existing one. Ideal for professional services such as Mortgage, accounting, real estate, law firm, Staffing, Immigration office, Driving school / Truck driving school, Truck dispatch / taxi dispatch office and more. Offers ample parking, a well-designed layout with welcoming reception area, Waiting Area with Foyer, washroom & kitchenette. This space is ready to meet your business needs, Some existing Furniture can be used as a Bonus. Brampton Transit 24 hours at Doorstep and Close to all Major Highway 407, 410, 427. (id:61215)
2728 Guilford Crescent
Oakville, Ontario
Client RemarksUnbeatable Value & Incredible Income Potential in this one of a kind Clearview stunner! With approximately 5000 sq. ft of total living space, this home offers TWO, 2-bedroom basement suites (1 legal apartment & 1 in-law suite) both VACANT with a separate, covered entrance, modern styling, in-suite laundry for each unit and dedicated parking. The above ground living space is equally impressive with a rare FIVE bedrooms, foyer flex space and 3 beautifully renovated, ensuite bathrooms on the second story. The main level offers a spacious and functional layout - perfect for family life, work from home professionals and entertaining. It features a grand foyer open to the formal living and dining rooms, a massive eat-in kitchen boasting travertine floors, high end stainless steel appliances and tons of storage, a more casual family room with a cozy wood burning fireplace, as well as a dedicated office space!!! You'll also enjoy the convenience of a main floor powder room and third laundry room that doubles as a mud room with both exterior access as well as interior entry to the large double car garage, wired for electric vehicle charging. Outside, you'll find a beautiful extra wide stamped concrete driveway, walkways and back patio covered by a gazebo with lights. The private backyard also offers a generous grassy area for kids and pets to enjoy, a convenient storage shed, and a covered, glass-enclosed entry to the basement suites. As an added bonus, the fully owned solar panels on the roof save thousands in energy bills! Carpet free with hardwood and travertine flooring, tons of modern upgrades and fresh paint throughout, this home is turn-key and ready to generate multiple streams of extra income for your family! Enjoy all that family-friendly Clearview has to offer, including top-rated schools, parks, ravine trails, shopping, and easy access to the QEW & the 403 as well as public transit & the Clarkson GO. (id:61215)
Studio Basement - 3266 Mintwood Circle
Oakville, Ontario
Welcome to this spacious *** STUDIO APARTMENT *** with 1-bedroom & 1-bathroom, Available for lease starting with ASAP or Flexible Dates. Featuring Studio style living with wet bar, mini fridge, 3pc bathroom and shared in-unit laundry. this home is a perfect fit for single individual. Conveniently located near Dundas St E & Ernest Appelbee Blvd, this unit offers easy access to public commute, major bus routes, Highways 403 & 407, and more. Enjoy nearby amenities including Fowley Park with a splash pad, soccer field, tennis and basketball courts. A major shopping plaza featuring Walmart, Superstore, and many other retailers is just minutes away. Landlords prefer AAA Tenant. Parking is not included. (id:61215)
65 Exbury Road
Toronto, Ontario
Charming 2-Bedroom, 2-Bathroom Bungalow in the Heart of North York, Nestled on a spacious 50x120 ft lot in one of North York's most desirable neighborhoods, this 2-bedroom, 2-bathroom bungalow offers endless possibilities. Featuring a well-maintained main floor with a recently renovated washroom and Laundry Room and fully finished basement with Kitchen, Washroom, Laundry Room, Rec Room and 1 Bedroom having a side entrance perfect income potential, the home provides a perfect canvas for those looking to renovate and make it their own. The attached 1- car garage adds convenience and storage space, while the generous lot size offers the potential for future development or expansion. Whether you're looking to renovate the existing home to suit your style or build your dream home from the ground up, this property is an ideal investment opportunity. Located in a sought-after area with great access to schools, parks, shopping, and transit, this home is a rare find. Don't miss the chance to own a piece of North York in a neighborhood that continues to grow in value. Current zoning would allow for a detached home in this area to be converted to a Duplex, Triplex or a Fourplex, many great opportunity with this property!! (id:61215)
Basement Front Unit - 451 Lansdowne Avenue
Toronto, Ontario
Welcome to 451 Lansdowne Avenue, a legal, newly renovated rental property located in one of Toronto's most vibrant neighborhoods. This front-facing basement unit combines comfort, functionality, and modern design at an affordable price point. Features include: Bright, functional layout with straight kitchen and combined dining space; Modern kitchen with undermount task lighting and brand new, full size appliances; 1 bedroom plus den or home office (or both!); In-suite laundry, brand new and unused; Privately controlled and newly installed high efficiency heating and cooling units; Private entrance; Clear height of approx. 7, with slightly lower in isolated areas due to bulkheads (see pictures); Neighborhood Highlights: Close to public transit TTC subway station (7 min walk), GO Train (15 min walk); Walking distance to parks, cafes, restaurants, grocery stores, and shopping; Nearby schools, libraries, and recreational facilities; Minutes from the vibrant Bloor St West, Dundas West, and Little Portugal areas (id:61215)

