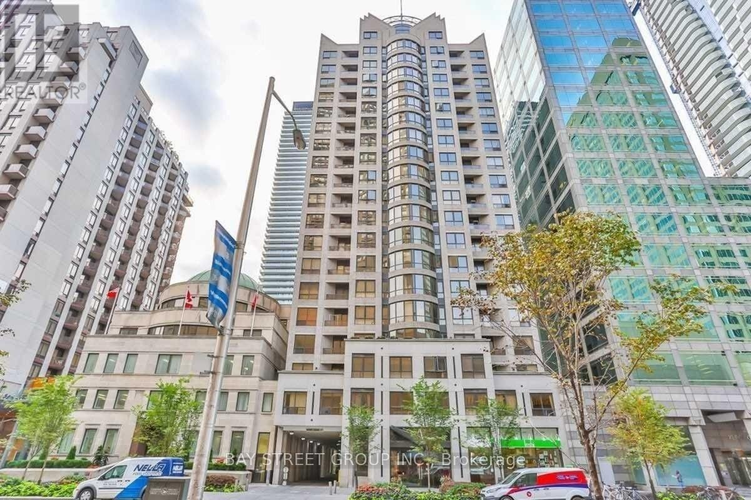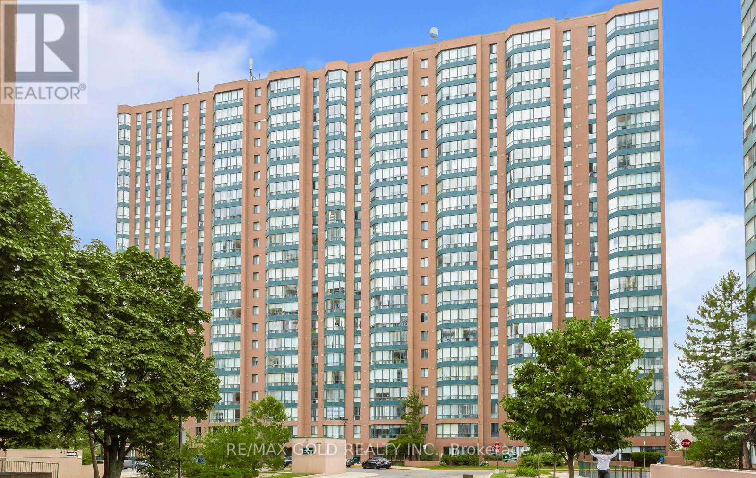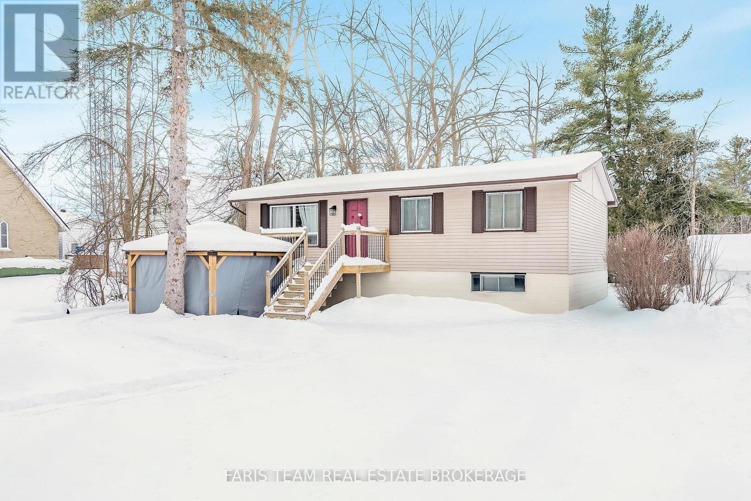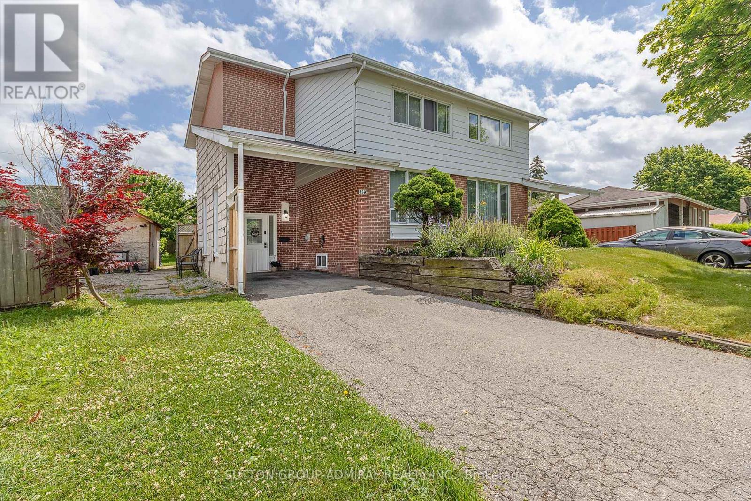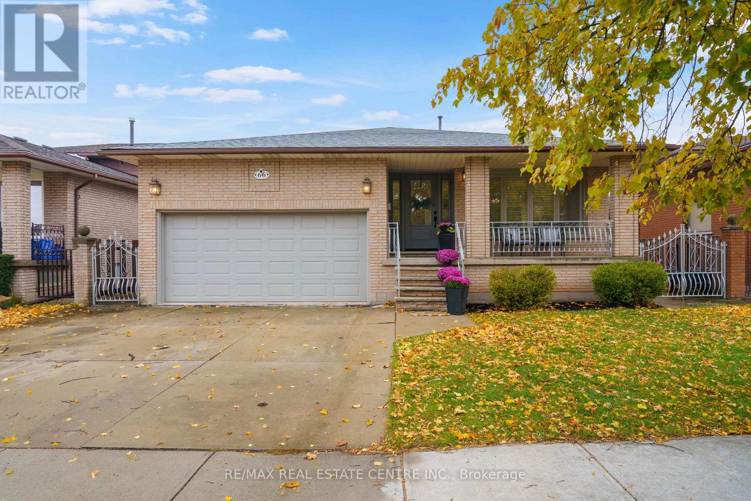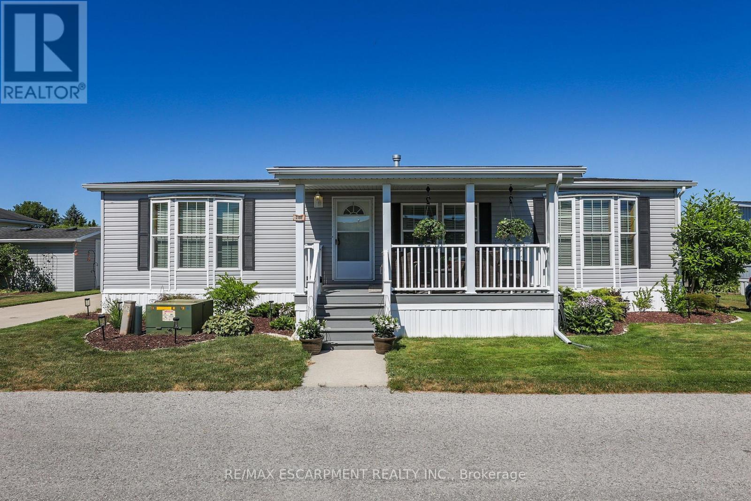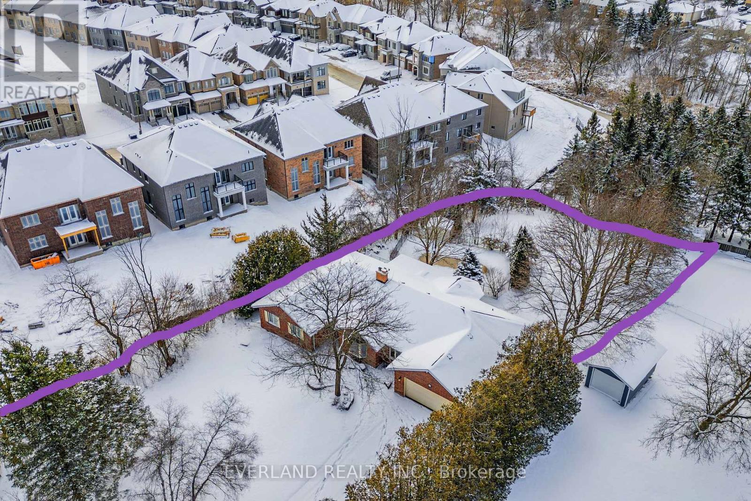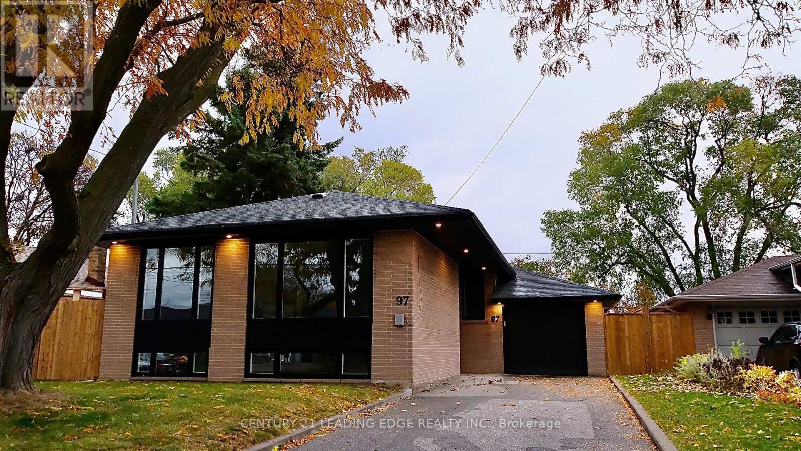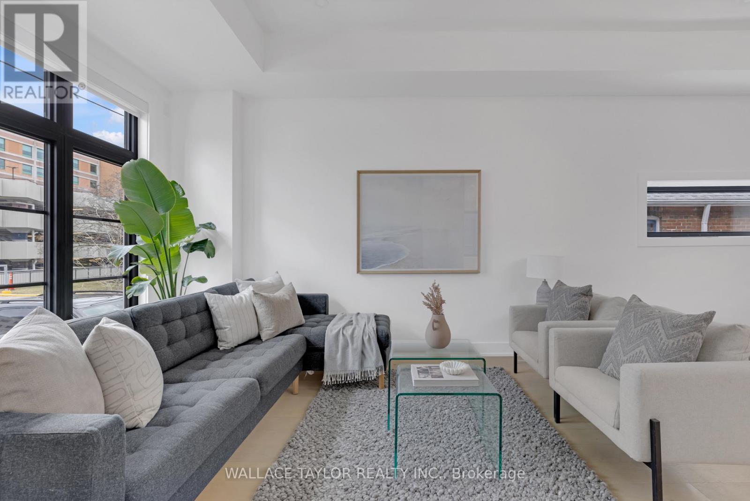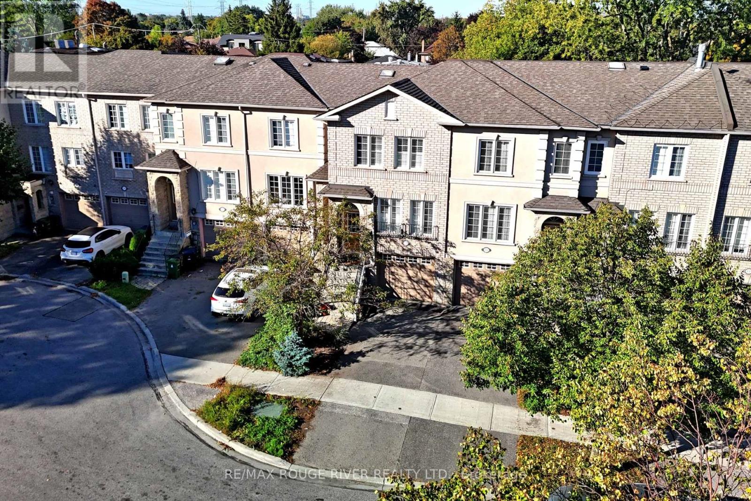Team Finora | Dan Kate and Jodie Finora | Niagara's Top Realtors | ReMax Niagara Realty Ltd.
Listings
Upper - 176 Sydenham Street
Cobourg, Ontario
Updated upper-level two-bedroom apartment in a quiet neighbourhood, offering comfort, convenience, and plenty of light. Enjoy a large sunny living room with an expansive window overlooking the shared yard, an eat-in kitchen perfect for daily meals, and a bonus den that adds flexible space for work or relaxation. Recently renovated with newer appliances, plus the convenience of in-building laundry and one parking space. This non-smoking building sits just steps from shops, the market, and a variety of nearby amenities, an ideal spot for easy living. (id:61215)
307 - 55 Bloor Street E
Toronto, Ontario
Welcome to the prestigious Signatures on Bloor. This fully furnished 2 bed, 2 bath condo features a functional layout with comfortable living space, a large terrace and all utilities included for added convenience. Ideally located steps from Yonge/Bloor Subway Station, Yorkville, and the University of Toronto, with easy access to shopping, dining, and entertainment. The building offers amenities including an exercise room, party and meeting room, 24-hour concierge, and visitor parking, providing a comfortable and convenient downtown lifestyle. (id:61215)
1903 - 155 Hillcrest Avenue
Mississauga, Ontario
Wow! Spectacular Unobstructed Panoramic Views of Downtown Toronto and Lake Ontario. Prime Location - Steps to Cooksville GO Train Station & Public Transit. Perfect for Downtown Commuters. Spacious 2 Bedroom + Solarium / 2 Washroom Condo Offering 1088 Sq. Ft. of Living Space. Solarium Ideal for Home Office or Relaxation Area with Stunning Views. Tons of Recent Upgrades :Brand New Kitchen* New Stainless Steel Appliances* New Flooring* Throughout Freshly Painted* Fully Renovated Washrooms* New Light Fixtures (ELFs)*New Washer & Dryer * New Blinds are being installed*Building Amenities: Gym, Rooftop Library, Games Room, and 24-Hour Security .Excellent Location: Easy Access to QEW, Hwy 403 & 401. Minutes to Square One Shopping Centre, Theatres, Restaurants, Schools, and Trillium Hospital. Truly the Condo You've Been Waiting For - Move In and Call It Home! (id:61215)
8304 County Road 169
Severn, Ontario
Top 5 Reasons You Will Love This Home: 1) Discover this beautifully updated 3+1 bedroom raised bungalow nestled in the heart of Washago, just a short stroll from local shops, cafes, and scenic waterfront parks 2) Recently renovated with over $30,000 in upgrades, the home features a stylish modern kitchen with upgraded 36" cabinets, quartz countertops, new flooring, updated lighting, and new rear windows for added comfort and efficiency 3) The fully finished basement offers a spacious open-concept recreation room with a cozy corner fireplace, an additional bathroom, and a versatile fourth bedroom, ideal for guests, a home office, or growing families 4) Enjoy the privacy of a fully fenced backyard, perfect for outdoor gatherings, along with ample off-street parking for added convenience 5) The main level offers a generous primary bedroom plus two additional bedrooms, creating a functional and welcoming layout for everyday living. 1,003 above grade sq.ft. plus a finished basement. (id:61215)
11 - 175 Advance Boulevard
Brampton, Ontario
Clear height 18.7 inches, truck level with shallow ramp and Drive in door. The door can be enlarged to fit trucks in the unit, M1 zoning allows Place of Worship, fabrication, mechanic shop, automotive related, truck repair, car rental etc. No body shop. Great location at 407 and Dixie - An open parking lot offering plenty of parking with designated overnight parking. if you had a registered business for the past 3 yrs you may qualify for the BDO program with 10% down ! (id:61215)
839 Modlin Road
Pickering, Ontario
Incredible Turnkey Investment Property or Lovely Family Home w/ the option of a Mortgage Helper. The possibilities are endless w/ this beautifully renovated semi-detached in Pickering's desirable Bay Ridges community, just a short walk to the Waterfront & GO Transit. This versatile home offers 3 bedrooms & 2 baths on the main levels, plus a separate entrance to a fully renovated basement with 1 bedroom, living area, kitchen & bath. The home has seen EXTENSIVE UPGRADES - custom shaker style chef's kitchen w/ quartz counters & 2 lazy susans, 24"x24"porcelain tile floors, S/S appliances & pot lights. All 3 bathrooms are beautifully reno'd - porcelain tiles, new vanities & quartz countertop. The living room boasts gorgeous hardwood flooring & LED pot lights, w/ more H/W on the 2nd level. Waterproof vinyl flooring w/ premium underlayment for durability & comfort are found in the basement, which is perfect for multi-generational living. The home sits on a private, treed 42' x 115' lot on a sleepy child-safe tree lined street, and features a refinished wheelchair-accessible deck out back as well as a convenient driveway that can easily accommodate up to 5 cars. Other major updates include a newer furnace ('20), A/C ('21), 100 AMP electrical panel ('21), & 8'x11' shed ('21). Enjoy the lifestyle of Bay Ridges w/ Frenchman's Bay Marina, waterfront trails & parks just minutes away. Easy commuting via Pickering GO Station (30 mins to Union Station) and quick access to Highway 401. With a 5 min walk to Bayview Heights PS, The Shops of Pickering City Centre close by, and the Downtown Pickering Revitalization Project underway, this location offers both immediate enjoyment and strong future value $$$. Wonderful tenants are month-to-month and will stay or can vacate with 3 months notice. Main Unit: $2750+70% of utilities. Basement: $1500 all inclusive. Seller & Listing Agent Make No Representations or Warranties regarding the retrofit status or legality of the basement. (id:61215)
66 Ellington Avenue
Hamilton, Ontario
Welcome to this beautifully renovated all-brick 5-level backsplit offering over 2000 sq ft of finished living space, perfectly situated on a quiet, tree-lined street steps from Ferris Park. This exceptional home blends timeless craftsmanship with modern upgrades and offers excellent in-law potential with a separate entrance to the partially finished basement, complete with a second kitchen already in place. The main level features an open-concept layout enhanced by hardwood maple flooring, crown moulding, and pot lights throughout. The stunning custom maple kitchen is a true showpiece, offering solid soft-close cabinetry, two sinks, a 9-ft quartz island, pot filler over the gas stove, under-cabinet lighting, & stainless steel appliances-a perfect balance of beauty and function. Just two steps down from the kitchen, the spacious family room welcomes you with a custom-built gas fireplace with stone finish, a warm and inviting spot for gatherings or relaxing nights in. Conveniently located off this level is a 3-pc bath and a versatile rec room or fourth bedroom, ideal for guests, a playroom, or home office. The rod iron staircase adds an elegant architectural touch, connecting all levels seamlessly. Upstairs, you'll find three generous bedrooms & a renovated 4-pc bath with custom cabinetry & premium finishes. The lower levels provide abundant living space, storage, & a separate entrance, offering flexibility for extended family living or future rental potential, with over 1350 sq ft of partially finished area ready for your personal touch. Outside, enjoy a fully fenced backyard with an irrigation system, two-car garage, & wide private driveway. Updates include a new roof, AC, & furnace (2023). Located on a quiet, family-friendly street steps from parks, schools, bus stops, & shopping, with QEW access in under five minutes, this home offers unmatched convenience & quality. Experience modern comfort & timeless style, this move-in-ready Stoney Creek gem truly has it all! (id:61215)
280 - 3033 Townline Road
Fort Erie, Ontario
CAREFREE LIVING IN EVERY SEASON ... Welcome to 280-3033 Townline Road (Trillium Trail), nestled in the heart of Stevensville's vibrant Black Creek Adult Lifestyle Gated Community, where comfort, convenience, and connection come together. This charming and well-maintained 3-bedroom, 2-bath, 1322 sq ft home offers an ideal blend of space and functionality, perfect for those looking to enjoy both a relaxed and active lifestyle. Step inside and be greeted by a spacious living room anchored by a cozy GAS FIREPLACE, ideal for gathering with friends or enjoying quiet evenings in. The adjacent dining area and well-appointed kitchen with gas stove and built-in microwave make meal prep and entertaining a breeze. Off the kitchen, you'll find a convenient laundry room with stackable washer/dryer and access to the COVERED REAR DECK - perfect for enjoying morning coffee or peaceful afternoons outdoors. Dining area also has access through sliding doors to the beautiful 29' x 9' deck with steps down to the garden shed with extra storage. The PRIMARY SUITE is a true retreat with a WALK-IN CLOSET and a private 3-piece ENSUITE with walk-in shower. A generous second bedroom and a third bedroom (currently used as an office) offer flexibility for guests or hobbies. Additional features include a large linen closet, Furnace (2019), Owned HWT (2016), and a COVERED FRONT PORCH. But what truly sets this home apart is the lifestyle it affords. As part of this welcoming community, you'll enjoy full access to top-tier amenities: indoor/outdoor pools, a sauna, clubhouse, shuffleboard, tennis/pickleball courts, fitness classes, and a dynamic social calendar. Monthly fees: $1109.85 ($850.00 land lease + $259.85 estimated taxes). Ready to downsize without compromise? This is the one! CLICK ON MULTIMEDIA for the full virtual tour, drone footage & more! (id:61215)
173 Thompson Drive
East Gwillimbury, Ontario
This spectacular bungalow sits on over half an acre-one of the most desirable lots in Holland Landing. With 3+1 bedrooms and separate living and dining rooms, this home is designed for both comfort and entertaining. The large, updated eat-in kitchen walks out to a bright three-season sunroom and an expansive deck-perfect for indoor-outdoor living. The professionally finished walk-out basement features a wet bar, abundant natural light, and ample space for the whole family, offering approximately 4,500 sq ft of living space in total. Outside, a huge deck treed yard surrounds a fabulous inground pool, creating your own private backyard oasis. Don't miss this exceptional property! (id:61215)
97 Lowcrest Boulevard
Toronto, Ontario
This is the home you have been waiting for! Renovated from Top to Bottom! This Fully Finished Bungalow has 2 Kitchens, 2 Full Bathrooms, 2 Laundry Areas + 2 sets of stairs leading to lower level! Located in a fantastic family friendly neighbourhood surrounded by top rated schools, this move in ready home has it all! Upper level has Open Concept Kitchen/Living/Dining area, 3 bedrooms, 4 piece bath and laundry area, the spacious bright lower level is an ideal space for extended family with separate side door entrance, huge open concept living space and full kitchen! This home has an airy fresh & clean feel and leaves nothing left to upgrade. New Windows, New Roof, New Furnace, New A/C, All New Appliances, Newly Landscaped, New Fence. It's truly a turn key home in a sought after area, just move in and enjoy! This excellent location boasts easy access to 401/404, Transit, Shopping and walking distance to Vradenburg Junior Public School, also in catchment for Sir John A MacDonald CI. Don't let the opportunity to own this fabulous home pass you by! (id:61215)
13 Knight Street
Toronto, Ontario
This 31-foot-wide detached home offers over ~3,500 square feet of refined living space - a rare gem in the heart of Toronto.In addition to the incredible architectural proportions, it contains a dramatic 6 foot wide skylight shaft that floods the central staircase with daylight, cascading through the home's organic finishes and 10' tall main floor ceilings. The comfortable main floor features a gas fireplace, motorized blinds, wide-plank hardwood, and expansive sliding glass doors opening to a deck spacious enough for ten guests, overlooking a backyard perfect for a lawn-bowling party.The chef's kitchen is anchored by deluxe KitchenAid appliances, including a 36-inch gas range, generous quartz counters, and bespoke cabinetry that blends style with function.Upstairs, discover four spacious bedrooms and spa-inspired baths containing Toto toilets and deep tubs. The lower level adds a fifth bedroom or amazing work-from-home office with radiant heated polished-concrete floors, and versatile space ideal for guests or a gym.With parking for 2-3 vehicles, 200 amp electrical supply, exceptional craftsmanship, and timeless design, 13 Knight Street stands as a crown jewel among Toronto's modern residences, luxurious yet effortlessly livable. (id:61215)
20 Rodeo Court
Toronto, Ontario
STUNNING OPEN CONCEPT FREEHOLD TOWNHOUSE is $$ Renovated with Modern & Earthy touches and Light Bright & Airy ambiance allowing for abundant natural sunlight. FREEHOLD RARELY Available...NO Maintenance Fees!! This Spacious Residence has 2092 Sq. Ft. of Living Space, and is situated on a Quiet Low Traffic Court in this Highly Sought After Community of North York. Enjoy Open Concept Living on the Main Level with the Kitchen overlooking 'Great Room' Living...Both Living and Dining with lots of windows. The Kitchen also walks out to an Oversize Sundeck for summer BBQ's and entertaining in lush green-space privacy. Further features include extensive LED Pot Lighting, Engineered Hardwood Flooring, Reclaimed Brick accent wall, Skylight, Hardwood Staircase, Upgraded Railings, California Shutters & more. Classic & Modern Layout for wonderful functional family living...Upper level has Primary Suite & 2 Bedrooms & 2 Full Bathrooms. Lower Level is Bright Above Grade and has a Family Room with cozy corner Gas Fireplace, Lofty High Ceilings & Walkout to Private Patio & backyard greenery, plus direct Garage Access. This Home has Virtual Staging. Conveniently located near shops, restaurants, TTC transit stop, Proposed Yonge/Drewry Subway Station, Viva, GO Buses and Hwy 407, 404 & 401 for easy commuting. (id:61215)


