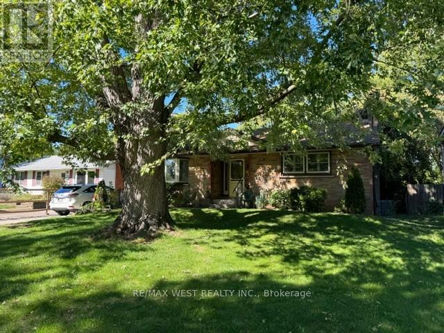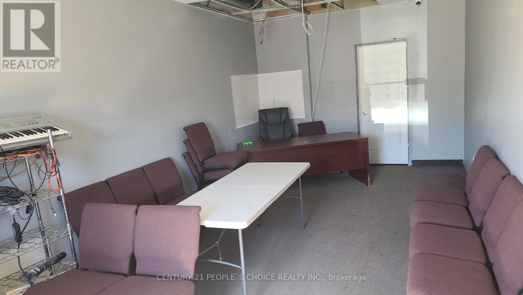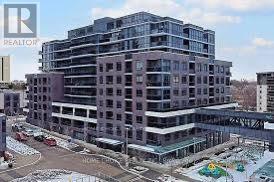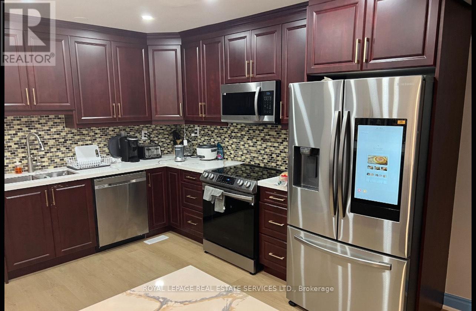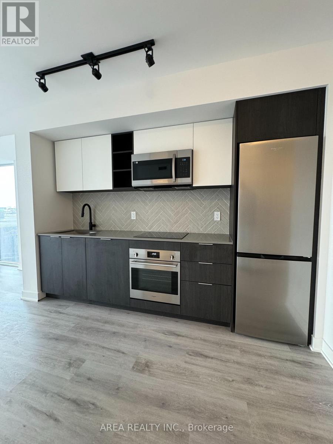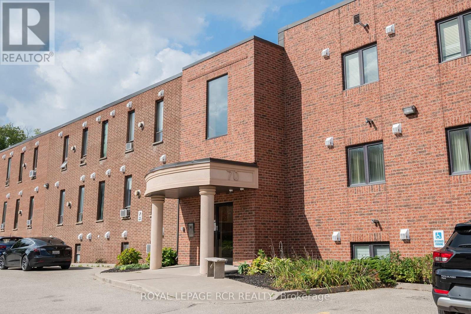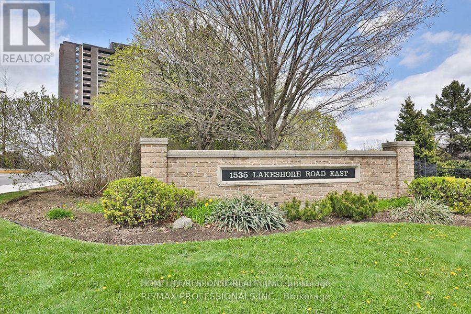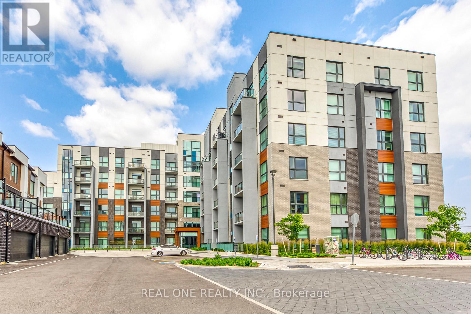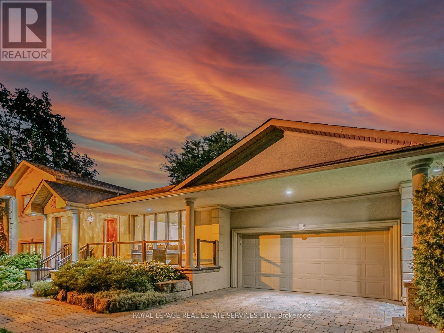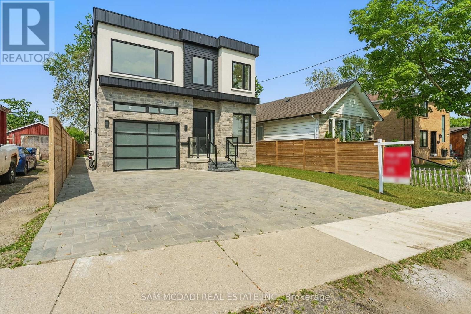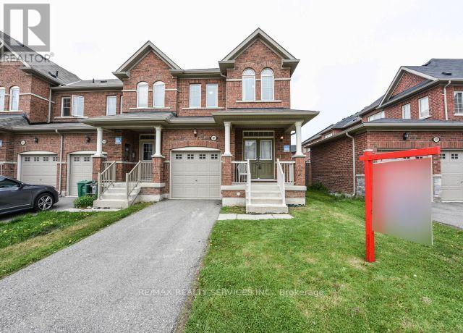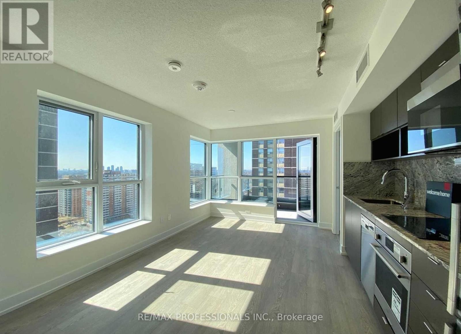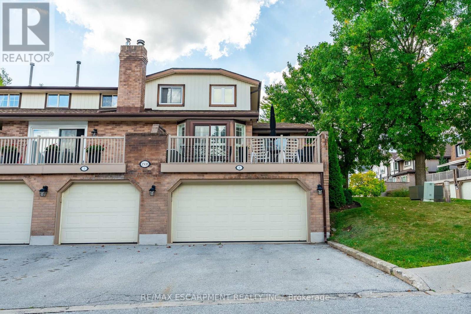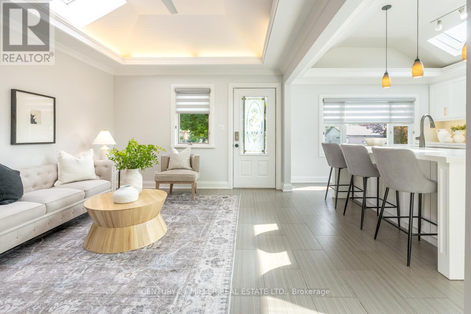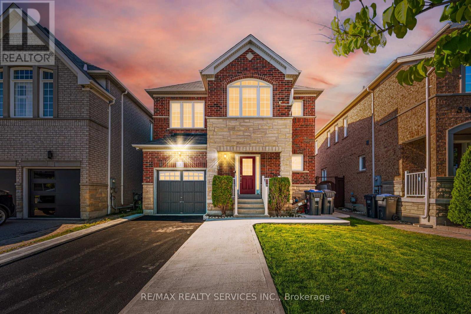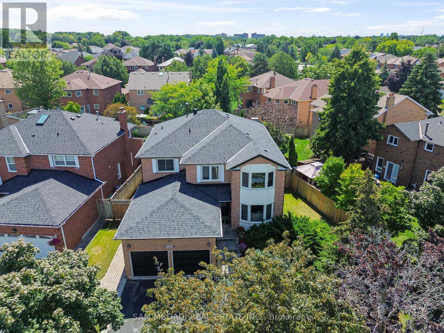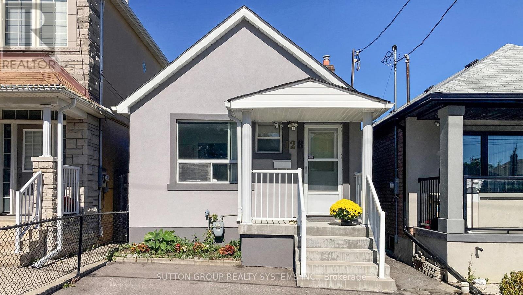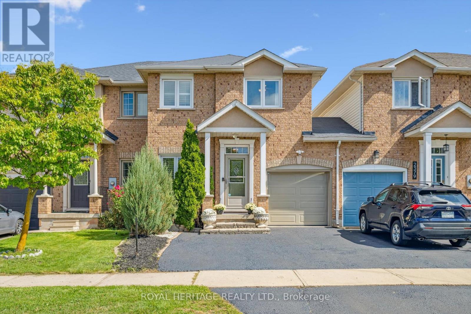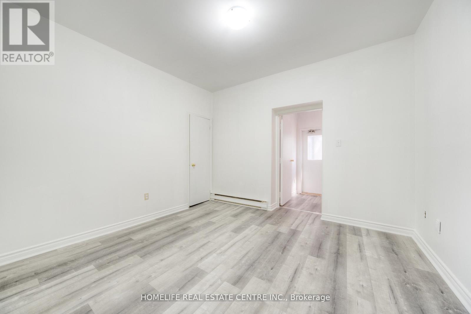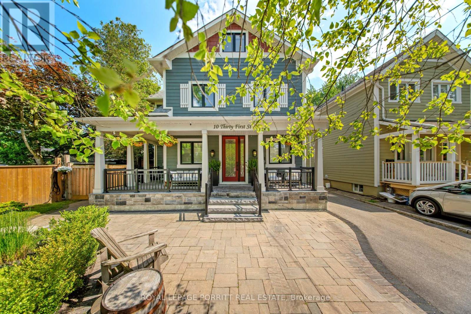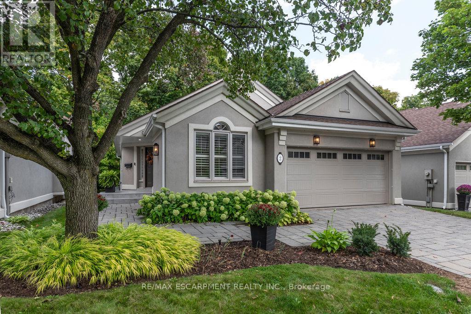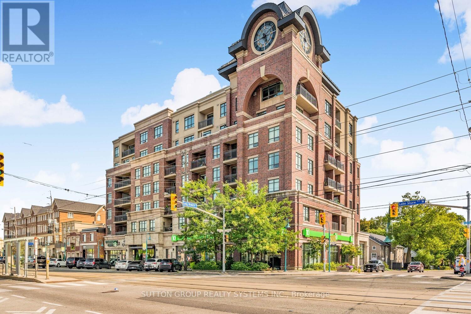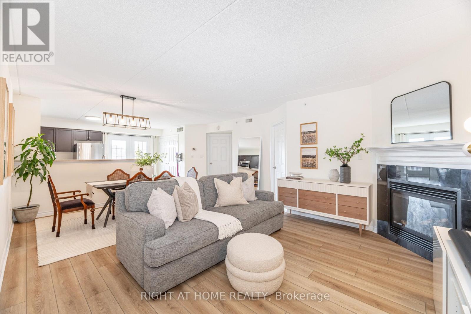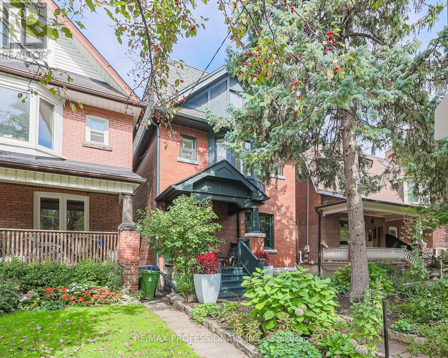Team Finora | Dan Kate and Jodie Finora | Niagara's Top Realtors | ReMax Niagara Realty Ltd.
Listings
535 Enfield Road
Burlington, Ontario
Welcome home to this cozy 2 bedroom, 1 bathroom bungalow in beautiful Burlington, surrounded by nature and mature trees. The dining room flows into a bright sunroom filled with large windows ,a perfect place to enjoy your morning coffee or unwind at the end of the day. From the sunroom, step onto the deck and relax in a sun filled backyard with tons of cover. This home offers 2parking spots with laundry in the area. You'll love the convenient location, just minutes from the QEW, restaurants, shops, public transit, banks, pharmacies, parks, and even the Burlington Golf & Country Club. This lease is for the main level, basement not available. (id:61215)
5 - 2400 Finch Avenue W
Toronto, Ontario
Office space in a very centralized location with direct TTC access, close to highway 400, 427 and Finch Subway (id:61215)
738, Primary Bedroom - 26 Gibbs Road
Toronto, Ontario
Bright Condo with Great Views at 26 Gibbs Road, Professional Female Occupant looking for a Tenant for a spacious, fully furnished primary bedroom for lease in a 3-bedroom condo. This beautiful room features a king-size bed, a private ensuite washroom, and a walk-in closet. Shared spaces include a modern kitchen, living and dining area, and an open balcony. Just move in and start living!Conveniently located just steps from TTC transit, East Mall Park, medical centres, pharmacies, and a post office. Walking distance to major grocery stores such as Loblaws, Metro, and Food Basics. Close to Kipling/Subway (7 min) & GO stations and major highways (Hwy 427, Hwy 401, QEW). Minutes to West Toronto Health Centre, Cloverdale Mall, and Sherway Gardens.Building Amenities Include:24/7 Concierge, Gym & Fitness Centre, Yoga/Pilates Studio, Party & Media Rooms, Recreation & Meeting Rooms, Rooftop Terrace, Bicycle Storage, Guest Suites, Visitor Parking, Outdoor Pool, Daycare, Playground, Library, Sauna, and Games Room.Bonus: Weekday shuttle service to Kipling Station and weekend service to Sherway Gardens Mall. The shuttle bus service is adding more Routes from October 1st of this year. The Shuttle Schedule is attached. (id:61215)
4 - 872 Browns Line
Toronto, Ontario
WOW, Location and Value, Shared Unit Offering Exclusive Use Of The Private Fully Furnished Bedroom with own Bathroom, Remainder Of The Apartment Is Shared kitchen). Brand New State-of-the-art Kitchen with Washer and Dryer And Free WiFi, The Rent includes all Utilities and Free Surface Parking. Must Have References & Good Credit Plus All Docs Required. Rent All Inclusive. (id:61215)
303 - 36 Zorra Street
Toronto, Ontario
Welcome to 36 Zorra, a luxury new building with fantastic amenities, close to Kipling and the Queensway. Enjoy a well-appointed layout with just under 600 sqft of living space. Unique layout with corner windows in living room. Enclosed den is perfect for extra sleeping area or home office. B/I stainless steel appliances and plenty of cupboard space in the kitchen. Closets throughout, dishwasher, ensuite laundry and floor to ceiling windows make this the perfect space to call home for a working professional or couple. (id:61215)
312 - 70 First Street
Orangeville, Ontario
Bright & Spacious Top-Floor Apartment In A Quiet, Well-Maintained Building! This 2-Bedroom, 1-Bathroom Unit Offers Comfortable Living With A Functional Layout And Plenty Of Natural Light. Enjoy A Prime Location Within Walking Distance To Downtown Shops, Big Box Stores, Restaurants, Recreation Facilities, Live Theatre, Island Lake Conservation Area & More. Public Transit Right At Your Door For Easy Commuting. Includes Use Of Appliances. A Great Opportunity To Live In The Heart Of Orangeville! (id:61215)
1401 - 1535 Lakeshore Road E
Mississauga, Ontario
Fantastic "Rarely Offered" The Spectacular Suite with Two Walkout Balconies. Gourmet Kitchen with Quartz Counter Tops! Stone Backsplash, Custom Cabinetry, Undermount Lighting, Pot Lights! Spacious Living and Dining Room with Luxury Plank Vinyl Throughout! Walk out to Large Balcony with Lakeview! Open Concept Living and Dining Room. Primary Bedroom with Shower Spa and Large Walkout to Balcony. Second Large Bedroom with Lakeview! Separate Laundry Room with Shelving. Parking for Two Cars Side by Side! Walk to Transit, Nature Trails. Well Cared For Turn Key Suite! Shows 10+++ (id:61215)
106 - 50 Kaitting Trail
Oakville, Ontario
This Stunning 2 Bedroom & 2 Bath Suite Offers 800+ Sq.Ft. of Living Area!! Open Concept Kitchen, Dining & Living Room Area with W/O to Open Balcony. Kitchen Boasts Quartz Countertops, Ample Cabinet & Counter Space & Stainless Steel Appliances. Primary Bedroom Features Walk-In Closet & 3pc Ensuite. 2nd Bedroom with Large Closet, Additional Full 4pc Main Bath & Ensuite Laundry Complete the Unit. Includes 2 Underground Parking Spaces & Access to 2 Storage Lockers! Fabulous Building Amenities Including Recreation Room, Party Room, Rooftop Patio, Exercise Room & More! Fabulous Location Just Minutes to Shopping, Schools, Hospital, Parks, Highway Access & More. (id:61215)
6 Cadman Court
Toronto, Ontario
Stunning, renovated sidesplit on a quiet, family-friendly, private court in Edenbridge-Humber Valley. Open concept main floor with fully updated chef's kitchen, large windows, potlights, and hardwood floors. The upper level features three generous bedrooms including primary with updated two-piece ensuite and large closet with custom built-ins. Entertain on the spacious above-grade lower level that features a family room with fireplace, potlights, wet bar and walkout to the backyard. Short drive to all area highways, transit, shopping and future Eglinton crosstown LRT. Richview school district. (id:61215)
1037 Meredith Avenue
Mississauga, Ontario
Nestled in one of Mississauga's vibrant enclaves, this residence offers the perfect fusion of modern aesthetic and prime location. Just minutes from Lake Ontario, Port Credit Marina, and the future Lakeview Village, this home places you at the heart of it all. Step inside to over 3,300 sq ft of total living space, meticulously crafted with upscale finishes, and thoughtful attention to detail. The chef-inspired kitchen features premium built-in appliances, sleek cabinetry, and opulent finishes, designed to impress, along with a walkout to the spacious backyard. The main floor boasts an airy, open-concept layout with a dedicated private office, ideal for professionals or entrepreneurs. A combined dining and living area is anchored by a cozy fireplace that warms the main level with style and comfort. Ascend above, you'll find four generous bedrooms, including a serene owners suite complete with a 4-piece ensuite featuring pristine finishes and a freestanding tub. The additional bedrooms each offer walk-in closets and either access to a 3-piece bathroom or their own private ensuite. A finished basement with a separate entrance offers a full kitchen, two bedrooms, and a full bathroom, ideal for in-laws, guests, or potential rental income. It's a true bonus that completes this exceptional home. Located within walking distance to top-rated schools, scenic waterfront parks, golf courses, and Port Credits trendy cafés and shops, you'll love the blend of quiet community charm and city-convenient access. Whether you're raising a family, investing, or simply elevating your lifestyle, this Lakeview gem checks all the boxes. (id:61215)
107 Naperton Drive
Brampton, Ontario
Beautiful 4Bdrm ## End Unit Townhouse Like Semi-Detach## In High Demand Area ##Dixie/Countryside ***NO CARPET in HOUSE****1863 Sqft As Per Mpac.Modern Open Concept Layout With Big Size Great Room,Kitchen W/Breakfast Area & Separate Dining.Master Bdrm With 5Pc Ensuite & W/I Closet, Good Size Other Bdrms.## Private Driveway##.Great Location, Close To Bus Stop,Schools & Hwy 410.#upsairs Only,Basement Not Included & Tenant To Share 70% Utilities . (id:61215)
2616 - 9 Mabelle Avenue
Toronto, Ontario
Perfectly Located 2 Bed, 2 Bath At Bloorvista! This Spacious And Bright Corner Unit Has A Fantastic Split Level Floor Plan And Includes Upgrades To The Kitchen And Washrooms. Amenities Include 24Hr Concierge, Pool, Gym, Basketball Court, Sauna And Much More. Enjoy Spectacular Sunsets From The Large Balcony! Shopping & Dining Just Steps Away On Bloor & Dundas. Drive 7Min To 427/401/Qew. 3 Min Walk To The Subway! Tom Reilly Park, Montgomery Community Centre Close By! Excellent Schools! (id:61215)
6 - 1508 Upper Middle Road
Burlington, Ontario
Nestled in the sought-after Tyandaga neighbourhood, this beautifully maintained 3-bedroom, 4-bathroom townhome offers almost 2200 square feet of living space with a rare double car garage with inside entry. The main floor features a bright living room with hardwood floors and patio doors leading to a private terrace; perfect for morning coffee or evening relaxation. The formal dining room overlooks the living area, creating an open, elegant space for entertaining. The white kitchen is both stylish and functional complete with granite countertops and ample storage. The primary bedroom, located on the main level with a 3-piece ensuite, is currently used as a cozy family room offering flexible living options to suit your lifestyle. Upstairs, two generous bedrooms share a beautifully updated bathroom with a Calcutta marble vanity and a luxurious bubble tub surrounded by Carrera marble. The fully finished basement adds even more versatility with a large flex space currently set up as an office plus a rec room with a wood-burning fireplace, a wet bar and a 2-piece bathroom. This home combines classic charm with modern updates in a peaceful, well-established complex that also offers an inground heated swimming pool and tennis court, so perfect for families, professionals or downsizers alike! Great location where you can walk to shopping and minutes to the downtown area, Tyandaga Golf Course, parks, restaurants and major highways. RSA. (id:61215)
66 Cook Street
Halton Hills, Ontario
Nestled on a quiet street in a family-friendly neighbourhood, 66 Cook Street is a one-of-a-kind home in the town of Acton, Halton HIlls. If you're looking for the small town feel with big-town amenities, look no further. Fall fairs, backroad drives, Fairy Lake and large-chain stores, while only a 12 minute drive to the 401 makes Acton the perfect place to call home. Not to mention Acton GO which is on the Kitchener-Toronto line. Looking to upgrade within the town? 66 Cook Street is a showstopper that will leave your guests in awe. The home features over 4,500 square feet of living space, seamless vinyl-plank flooring and a private backyard. The picturesque kitchen features a 7.5-foot waterfall quartz island with ample storage, dropped crown moulding, flooded with natural light through the skylights. The versatile family room is a great place to gather and entertain, with cove lighting behind the crown moulding and walkout to covered porch. The second floor features an architecturally captivating floating staircase leading to three spacious bedrooms and a unique reading nook. Retreat to your master bedroom with a 5-piece washroom including a freestanding tub and electric fireplace, and walk out to your private second-storey deck with a cup of coffee. If that wasn't enough, a third-storey loft with its own kitchen, 3-piece bathroom and walk-out balcony makes it perfect for extended family or guests. Take this opportunity to own one of the most desirable homes in Acton. (id:61215)
3 Napoleon Crescent
Brampton, Ontario
Immaculate 4 Bedrooms Brick & Stone Elevation Single Detached Home On A Premium Extra-Deep Lot In Demanding Castlemore Area! Offering Separate Living & Family Rooms! Spacious Foyer With New Porcelain Tiles! Brand New Custom Kitchen With Quartz Countertops & Backsplash, Porcelain Tiles, Valance & Tall Cabinets With Center Island. Stainless Steel Appliances & Pot Lights! Oak Staircase With Iron Pickets! The Spacious Master Features A 4-Piece Ensuite With Separate Shower & Tub, Plus A Walk-Out To A Wood Deck. Finished Basement Includes A Bedroom, Kitchen & Full Washroom With Separate Entrance Via Garage! Whole House Is Professionally & Freshly Painted* Upgraded Light Fixtures Throughout The House! Upgraded Washrooms Counter-Tops! Conveniently Located Near Hwy 427, Hwy 50, Hwy 7, Parks, Trails, Schools, And All Amenities. (id:61215)
3068 Prentiss Road
Mississauga, Ontario
Stunningly updated 4+1 bedroom, 4-bath family home with over 3,100 sq. ft. of living space on a premium 82 ft. wide lot in a quiet, mature neighbourhood. This sun-filled, north-facing home features a thoughtful layout with 2 sitting areas, 2 dining areas, a main floor den, and direct access from the house to the garage through the main floor laundry. The main level boasts bamboo flooring, pot lights, and an updated kitchen with granite countertops, island, and upgraded cabinetry. A walk-out sunken solarium opens to a beautifully landscaped, private backyard surrounded by mature trees. The professionally finished basement includes a bedroom, full kitchen, 4-pc bathroom, and wet bar with potential to create a separate entrance for extra income. Recent upgrades include a new roof (2023), new air conditioner (2021), hardwood staircase (2021), top-floor hardwood flooring (2021), washer & dryer (2022), and freshly painted interiors. Enjoy parking for up to 6 vehicles, a front & rear sprinkler system, and premium stone landscaping (Banas stone, limestone, and flagstone patio & walkway). Steps to parks, schools, and transit, with easy access to Hwy 403, 407, QEW, Credit Valley Hospital, Erin Mills Town Centre, and University of Toronto Mississauga. (id:61215)
128 Northland Avenue
Toronto, Ontario
Great opportunity for first-time buyers! This charming 2-bedroom detached bungalow in the family-friendly Rockcliffe-Smythe neighbourhood offers comfort, functionality & value. Enjoy easy-to-maintain laminate flooring throughout the main living areas and bedrooms. Bright kitchen with ceramic floors and walk out to yard . Spacious basement apartment with over 6ft ceiling height, ceramic flooring in rec area, 4-pc bath. Updated stucco exterior (2020). Large backyard shed, and front pad parking. Steps to transit, parks, schools & shopping. A great condo alternative with room to grow! (id:61215)
2381 Dalebrook Drive
Oakville, Ontario
Rare opportunity to own an immaculate & newly renovated freehold townhome on the ravine, in the vibrant community of Wedgewood Creek. Spacious, open concept with loads of natural light, over 1600 sq ft of living space. This inviting floor plan offers an updated white shaker kitchen with quartz, new stainless steel appliances & stunning ravine views! The main floor offers 9 ft ceilings with pot lights, a bright living room/dining room combo with walkout to an oversized deck, gazebo, barn, shed, fully landscaped and unbelievably private!! Don't miss the main floor office with double doors and a 2-pc powder room to complete this level. A primary bedroom retreat with a customized walk-in closet, sitting area and an updated primary ensuite with separate shower and relaxing soaker tub to melt the day away. Two additional spacious bedrooms with 2nd ensuite bath! This is a much loved and immaculately maintained home whose owners have adored the 13 km trail system at their finger tips in all seasons. The lower level has an additional living space/bedroom with a 4th bathroom! Ample storage and lower level laundry. One of the deepest and most private backyards on this ravine. It is your own private Oasis but steps away from ALL conveniences - Best of Both Worlds! NEW ROOF (2014), NEW FURNACE (2019), NEW AC (2023), NEW WINDOWS (2015), NEW CENTRAL VAC UNIT (2023), NEW FLOORING (2023 PLUS EXTRA IN GARAGE FOR BASEMENT), NEW APPLIANCES (2023/2025), NEW ELECTRIC GARAGE DOOR (2022), FULLY RENOVATED 2022/23. Nothing to do but move in and enjoy the premium deep lot backing onto the scenic trails and forestlands of Morrison Valley North, in the highly sought-after Wedgewood Creek community. Walk to shops, restaurants, and top-ranking schools, and easy access for commuters to all major highways. Walking distance to schools, parks, playgrounds, ball field and places of worship. A Family & Pet Friendly Community. It Just Doesn't Get Better Than This. (id:61215)
201 - 223 Jameson Avenue
Toronto, Ontario
Discover your next home in one of Torontos most dynamic neighbourhoods!This bright and spacious 3-bedroom plus den apartment has been recently renovated and is filledwith natural light, thanks to large windows throughout. It features a well-sized kitchen and acomfortable common room that combine practicality with modern charm. The unit also includes 2bathrooms and direct access to your own private balconyperfect for relaxing outdoors.Ideally located just 10 minutes from downtown and a short 5-minute walk to the Lakeshore,youll enjoy the best of both city living and peaceful waterfront vibes. Nestled in the heartof Parkdale, you're only steps away from transit, cafes, local shops, parks, and everything theneighbourhood has to offer.Water is included in the rent. The apartment will be available for move-in immediately.Dont miss this opportunity to call a beautifully sunlit space your new home! (id:61215)
10 Thirty First Street
Toronto, Ontario
Welcome to this impeccably maintained Craftsman-inspired residence in the heart of Long Branch, ideally located just one block from Lake Ontario scenic waterfront, trails, & beaches. Set on a beautifully landscaped irregular 51' x 150' lot, this thoughtfully designed home offers nearly 3,900 sq ft of finished living space, seamlessly blending interior luxury with exceptional outdoor living. The main floor showcases a chefs dream kitchen featuring top-of-the-line appliances, an oversized 6-seat island & a generous pantry with double pocket doors. The open-concept living and dining area is ideal for entertaining, while a cozy main floor den provides the perfect retreat. A custom mudroom includes a pet-friendly dog wash station & built-in storage. Upstairs, you'll find four spacious bedrooms, a dream laundry room with custom cabinetry & elegant bathrooms. The third-floor primary suite is a private sanctuary complete with a spacious bedroom, walk-in closet, luxurious ensuite oasis with double shower, and a flexible loft space, perfect for a home office, yoga studio, or reading lounge. The self-contained basement suite features 2 bedrooms, a full kitchen, private laundry, dishwasher, and its own HVAC system ideal for extended family, guests, or income potential. A detached garage has been fully insulated, drywalled, and outfitted with smart heating and mirrored walls, making it a turnkey home gym, art studio, or workshop. Additional storage is provided by a 10 x 10 shed with a loft. This home is equipped with a 13 KW Generac generator for full-home backup power and is serviced by a 220-amp panel, offering both peace of mind and future-ready functionality. Enjoy professionally landscaped gardens front and back, with curated beds, custom stonework, and nearly 20 mature and ornamental trees for year-round beauty, shade, and privacy. Walk to Humber College, waterfront parks, top-rated schools, & local amenities. Easy access to TTC, GO Transit, major highways & airport. (id:61215)
2 - 1095 Skyview Drive
Burlington, Ontario
Highly sought-after and rarely available detached condominium bungalow in 'Shadow Creek'! Branthaven built in convenient Tyandaga location close to parks, shopping, golf courses and highway access! 1,573 sq.ft. + a fully finished walk-out lower level with an additional 1,647 sq.ft. Open concept main level filled with natural light features a beautifully updated kitchen with quartz countertops, stainless steel appliances, subway tile backsplash, shiplap, pot lighting and pantry. Primary bedroom with 5-piece ensuite and oversized walk-in closet. Main level den and spacious living/dining with walk-out to deck overlooking a private and tranquil ravine setting. A fully finished lower level with walk-out features a family room with gas fireplace, two additional bedrooms, a 4-piece bathroom and ample storage space. Luxury features include engineered hardwood floors, vaulted ceilings, central vac, California shutters, main level laundry, double garage with inside entry and a double drive! Maintenance-free condo living includes visitor parking, grass cutting/landscaping, snow removal to your front door and exterior maintenance of units. 1+2 bedrooms and 3 bathrooms. (id:61215)
212 - 3563 Lake Shore Boulevard W
Toronto, Ontario
Boutique Watermark Residence! Bright and spacious 1-bedroom unit offering nearly 700 sq. ft. of functional living space. Features include 9' ceilings, laminate floors throughout in '2024, floor-to-ceiling windows, and open-concept living with a walk-out to a private balcony. The modern white kitchen is complete with quartz countertops and stainless steel appliances. The generous primary bedroom showcases a custom walk-in closet and a luxurious spa-inspired bathroom.. Originally designed as a 1+Den and converted by the builder into a larger 1-bedroom with a walk-in closet (can easily be reverted). Exceptional location just steps to the Lake, major transit hub (GO, TTC, MiWay), and only minutes to highways, the airport, and premier shopping. Amenities include a fitness room, rooftop deck with BBQ area, and party/meeting room. Conveniently attached to a street-front TD Bank. (id:61215)
311 - 1370 Main Street E
Milton, Ontario
Bright, beautifully designed corner unit, thanks to the wraparound windows and south-facing views. Thoughtfully laid out and full of charm, this suite is nestled in a well-kept building with a welcoming, community feel. With two full washrooms, two bedrooms and a smart, open layout, the space is perfect for families, guests, or anyone who appreciates a little extra room. The oversized primary bedroom offers a private ensuite and generous windows, while the open-concept living and dining area, which includes a cozy gas fireplace, is made for both quiet nights in and easy entertaining. Off the kitchen, step into your private balcony and take in peaceful views of Sinclair Park. The building offers great extras as well, including a clubhouse with a gym and stylish party room. Commuting is a breeze with quick access to the highway and GO Transit nearby. Where comfort and style meets opportunity. Make this home yours! Includes one underground parking spot, a storage locker, and an additional surface parking space is available. Please see multimedia tour and floor plan. (id:61215)
18 Constance Street
Toronto, Ontario
Bright + Beautiful This Handsome Detached Brick Home Sits In The Heart Of Roncy, Offering The Perfect Blend Of Character And Modern Updates. With 4 Bedrooms Plus An Office And 4 Bathrooms, The Flexible Layout Is Ideal For Family Living, Entertaining, And Working From Home. Generous Principal Rooms Provide Space To Spread Out, While The Chefs Kitchen Features Clever Storage, Wolf Appliances, And A Large Island With Room For Everyone. A Main Floor Powder Room And Mudroom Hall At The Back Door Add Everyday Convenience.Fall In Love With The Third-Floor Primary Retreat, Complete With Walk-In Closet, Ensuite, And A Newly Built Private Terrace With Hot Tub. The Finished Basement Offers A Huge Recreation Room With Walk-Out To A Fully Fenced Backyard Featuring Mature Perennial Gardens And A Four-Hole Mini Putt. A Double Garage With Loft Storage and Laneway Access. This Property Qualifies for Further Laneway Development of Approx 1400 SQFT!!! Thoughtful Landscaping Complete This Exceptional Home All On A Quiet, Family-Friendly Street Just Steps From The Shops, Restaurants, And Community Vibe Of Roncesvalles. (id:61215)

