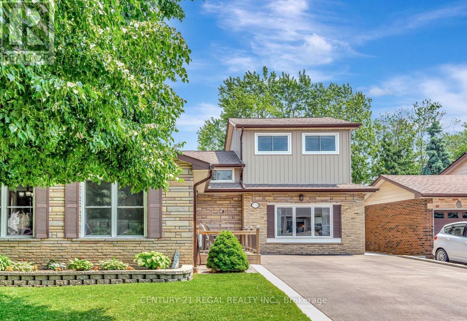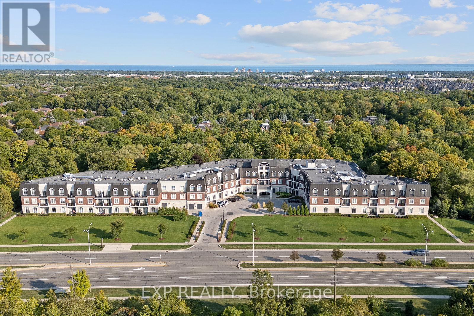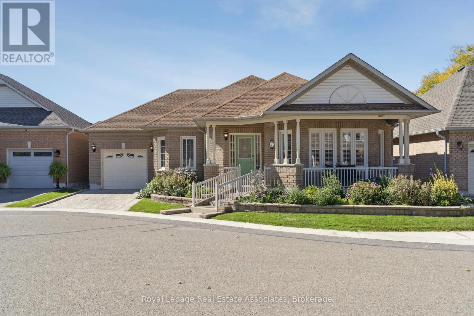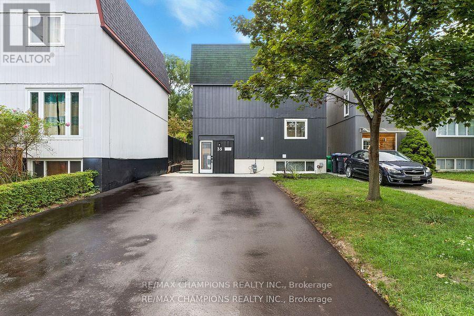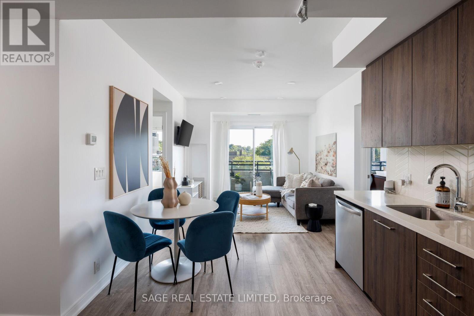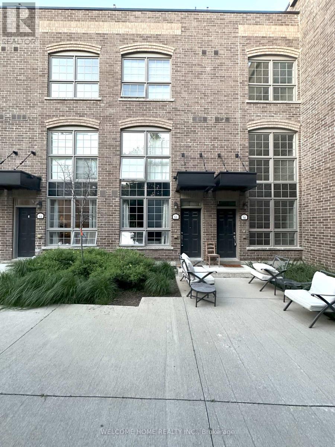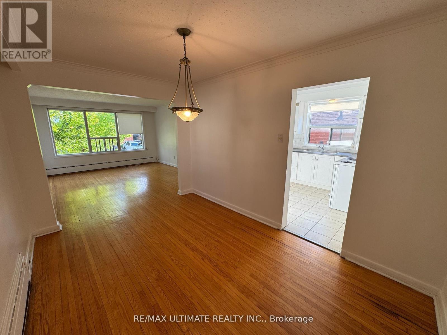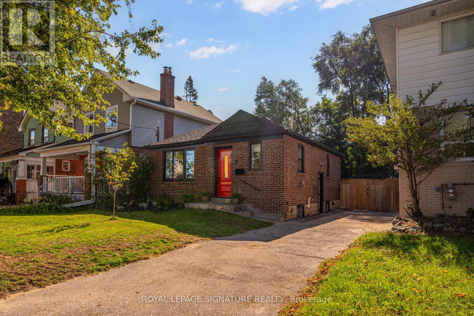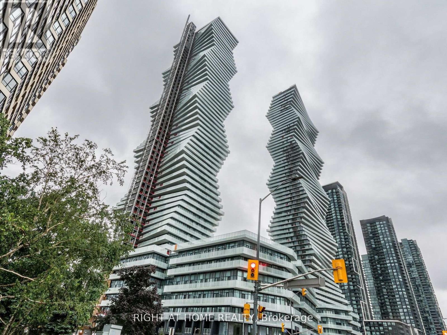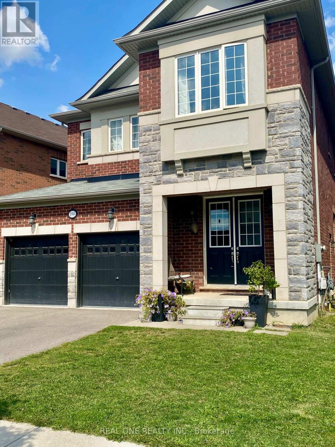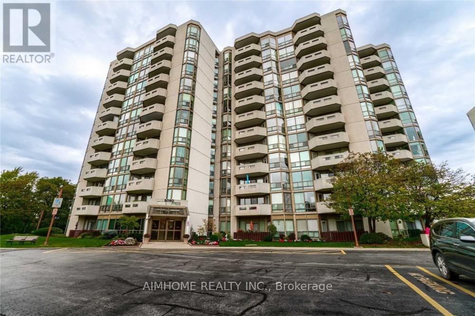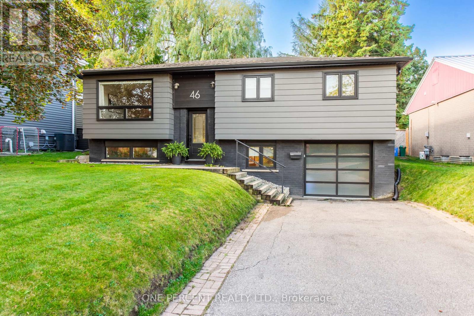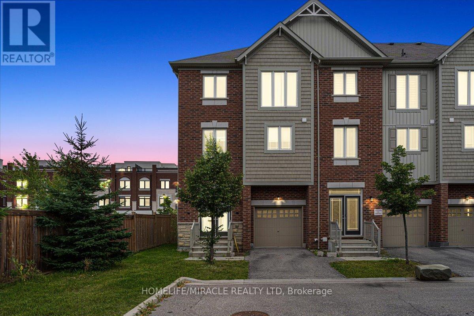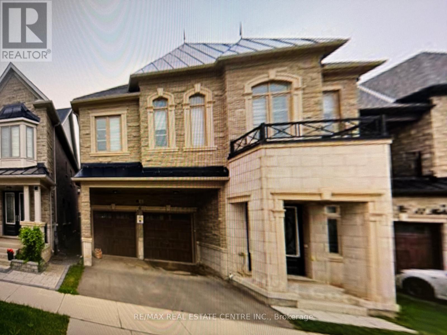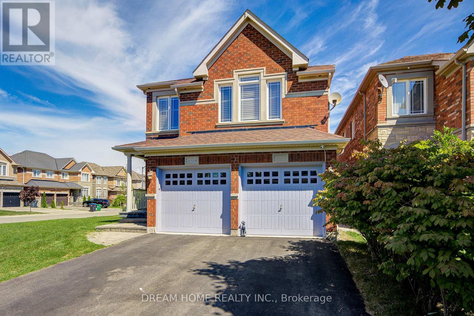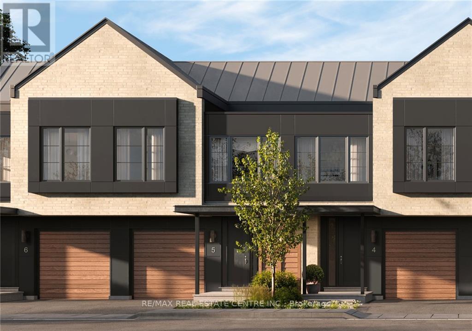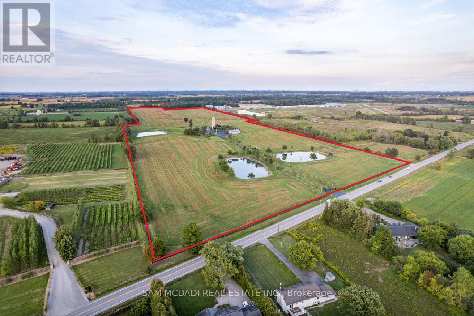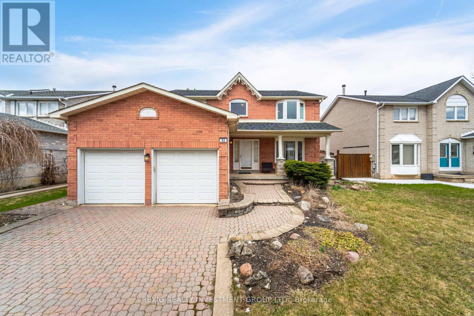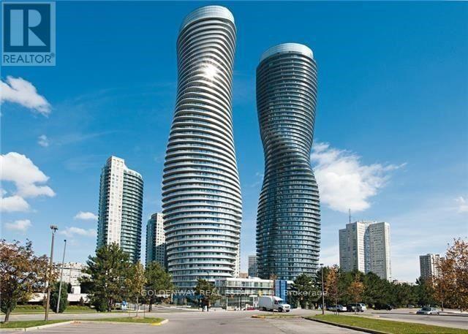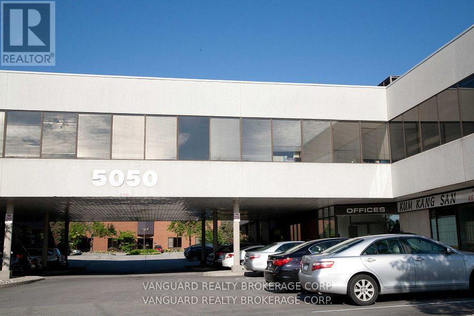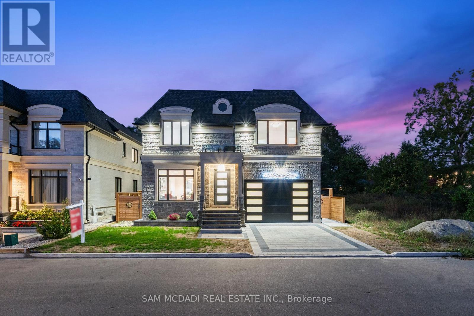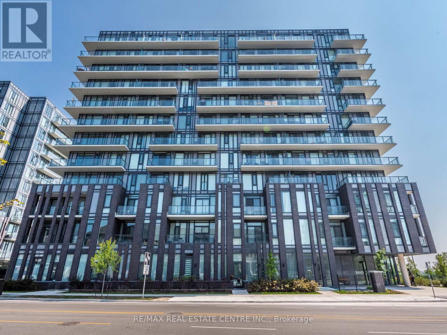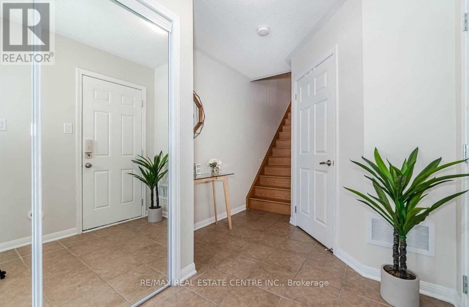Team Finora | Dan Kate and Jodie Finora | Niagara's Top Realtors | ReMax Niagara Realty Ltd.
Listings
1 - 770 Applewood Crescent
Milton, Ontario
You're home! A pristine two-bedroom semi-detached freehold home in Milton's sought-after, family-friendly, Dorset Park, offers a unique layout and ample room to breathe. This bright, functional and well-laid-out home features large windows that fill the space with natural light. Recent improvements include an updated driveway, new porch pavers and a concrete walkway to the entrance. The kitchen is bright and truly a chefs dream, boasting new stainless appliances and plenty of room for a large eat-in table. The four-piece bathroom is bright and spacious. The outdoor porch offers ample space to relax, entertain or enjoy quiet evenings. There's parking for two vehicles in the double-wide driveway. Set on a quiet crescent, the location is just minutes from schools, parks, and shopping, making it an excellent option for a professional or anyone seeking versatility in a mature neighbourhood. Plenty of shopping, groceries, restaurants and retail are close by. Milton GO is minutes away. Come take a look; it might be the perfect fit for your next chapter. (id:61215)
325 - 2300 Upper Middle Road W
Oakville, Ontario
Welcome to The Balmoral, where boutique condo living meets the prestige of Oakville's Glen Abbey. Set on a pristine property with manicured grounds and elegant common spaces, this quiet low-rise residence offers a level of privacy and refinement rarely found in todays condo market.This renovated 1 bedroom + den, 1 bathroom suite is designed for modern living with a spacious open-concept layout. The kitchen commands attention with stone countertops, a large island perfect for entertaining, and sleek cabinetry that flows naturally into the sunlit living and dining areas. The versatile den provides the ideal spot for a home office or guest space, while the bedroom offers a calm retreat. The bathroom, complete with a luxurious step-in shower, blends spa-inspired design with everyday convenience.Beyond the suite, life at The Balmoral offers connection to Oakville's best. Enjoy morning walks through tree-lined trails, explore Bronte Creek Provincial Park, or unwind in nearby conservation areas. Oakville Trafalgar Memorial Hospital, local shops, restaurants, and transit are just minutes away, ensuring comfort and convenience at every turn.Perfect for professionals seeking low-maintenance luxury, first-time buyers entering Oakville's market, or those downsizing without compromise, this residence delivers elegance and practicality in equal measure. With its boutique atmosphere, pristine property, and Glen Abbey address, The Balmoral offers a lifestyle of comfort, prestige, and timeless appeal. Bonus: Best parking space in entire building - steps to elevator. Gas hook up for BBQ. Same level locker. (id:61215)
7 Powder Mill Court
Brampton, Ontario
Nestled In Brampton's Premier Adult-Lifestyle Community, This 2+2 Bedroom, 2+1 Bathroom Bungalow With A Finished Basement And Second Kitchen Sits On A Quiet Cul-De-Sac, Offering Space, Serenity, And Security. MAIN FLOOR: The Bright, Open-Concept Layout Showcases Hardwood Floors, Crown Moulding And California Shutters Throughout. The Eat-In Kitchen Features Granite Counters, Pot Lights, Ample Cabinetry, And A Built-In Sideboard, Flowing Seamlessly Into The Family Room With A Vaulted Ceiling And Walkout To A Private, Backyard Patio. The Primary Suite Includes A Walk-In Closet And Private Ensuite With A Step-In Shower, While The Living Room Is Enhanced By A Bay Window And Cozy Fireplace. Main-Floor Laundry With Direct Garage Access Adds Convenience. For Comfort And Ease Of Living, Accessibility Upgrades Include A Newly Installed Walk-In Seated Bathtub And A Stairlift To The Lower Level. LOWER LEVEL: The Fully Finished Basement Offers Excellent Flexibility With A Large Sitting Area, Two Additional Bedrooms, A Second Kitchen With Appliances, And A Full Bathroom With A Jetted Spa Tub. A New Furnace (2024) And Air Conditioner (2024) Ensure Efficiency, While Generous Storage Completes This Level. OUTDOOR LIVING: The Professionally Landscaped Exterior Includes A Spacious Front Porch, Perfect For Enjoying Morning Coffee. At The Back, A Private Patio Framed By Mature Trees Offers A Retreat For Relaxing Afternoons. AMENITIES: Residents Enjoy Exclusive Access To Resort-Style Amenities Including A Fully Appointed Clubhouse, 9-Hole Golf Course, Tennis And Pickleball Courts, A Fitness Centre With An Indoor Heated Pool, And Countless Social Activities Designed For Active Adults. Security And Peace Of Mind Are Enhanced By 24/7 Gated Access. LOCATION: With Restaurants, Shopping, And Highway Connections Just Minutes Away, This Home Offers Convenience Without Sacrificing Tranquility. With Such An Attractive Price, This Is Your Chance To Make Rosedale Village Your Next Chapter. (id:61215)
35 Hercules Court
Brampton, Ontario
Professionally Renovated! Immaculate 3+1Bedroom 3Bath, 4 Parking Driveway Detached Home. Providing Stunning Views With An Exquisite Park Backing -Brings Nature, Privacy, And Adds Great Property Value. Situated In The Heart Of Central Park And Bramalea City, This Beauty Boosts Elegance. Highlighting New Hardwood Flooring On Main, New Laminate Flooring On 2nd, An Oak Staircase, And Smooth Ceilings throughout. An added Fireplace, A Completely New Large Modern Kitchen With Quartz Counters, Back Splash And New SS Appliances. Enjoy An Urbane Dining Area Leading To Your Outdoor Oasis. This Is A Gem, A Must See !! NEW, New, New! New Driveway, New Cement , New Sod.. ESA CERTIFICATE (id:61215)
408 - 1 Neighbourhood Lane
Toronto, Ontario
Bright Living by the Humber River. This east-facing 2+1-bedroom, 2-bathroom suite at The Humberside Condos offers 864 square feet of thoughtfully designed living, complete with an open view and a private 100-square-foot patio-style balcony that perfectly captures the morning sun. The layout is both functional and inviting, featuring an open concept living and dining area, a modern kitchen, a private primary suite, and a versatile den thats perfect for a home office or nursery, making this home as practical for young families as it is for professionals. With two parking spaces and a locker, it offers a rare level of convenience. At The Humberside, everyday life is elevated. Start your mornings in the light-filled fitness centre or yoga studio, unwind on the rooftop terrace as the sun sets over the Humber River, or enjoy quiet moments by the park. Concierge service and visitor parking complete the thoughtful amenities that make this community so welcoming. The location is equally inspiring. Step outside to the Humber Bay bike trail, wander to the lake in just minutes, or take a quick 10-minute bus ride to Old Mill Station with bus stops right at your door. The Stonegate neighbourhood also hosts a popular farmers market on Thursdays, adding to the strong sense of community. A bright and inviting home, perfectly situated for those who value both nature and city living. This is south Etobicoke condo living at its finest. (id:61215)
55 - 220 Brandon Avenue
Toronto, Ontario
Motivated Seller! Almost 2000 Total Square Feet Luxury Freehold Townhome In the Heart of the Junction. 3 Bedroom PLUS DEN, with Washroom on Each Floor! Open Concept Main Floor with Pot Lights, hardwood flooring and Modern Kitchen with Jennair Appliances, and Sleek fridge with Cabinet Matching Door! Large Kitchen Island with Double Undermount Sink, bar stool seating, and Quartz Counter top. Second floor has Large Primary Bedroom with His/Hers closets, and 5 piece Ensuite with His/hers Sinks, Standing Shower, and Separate Tub. Third floor has Spacious Second Bedroom, with large window & Closet and Third Bedroom with Skylight! Den is on Top Floor Can be used as 4th bedroom, office or Gym. Opens up to a large Roof top Patio perfect for Entertaining guest, and Enjoying Quality Time with a West facing View and GAS Line. Come with 1 Underground Parking and Locker. High Ceilings, and Large Windows Fill the Entire Home with Sunlight. Steps From Balzac's Coffee Shop To The North, Davenport Village Park To The West, And A Short Walk To Shopper's Drug mart. Super Convenient Location Close To Grocery Stores (id:61215)
51 - 1484 Torrington Drive
Mississauga, Ontario
Gorgeous and well-maintained 3-bedroom, 1.5-bathroom end-unit condo townhouse in the sought-after East Credit community, offering an upgraded kitchen with quartz countertops, stylish backsplash, and open dining/family areas perfect for entertaining. The home features three spacious bedrooms, a powder room, and a partially finished basement with a large rec room, providing ample space for a growing family. Enjoy a child-friendly, safe, and welcoming neighborhood with a scenic park right in front, grocery stores within walking distance, and a bus stop conveniently located at the societys exit gate. With excellent schools nearby, quick access to Heartland Town Centre (3.7 km), Erindale and Streetsville GO Stations, and major amenities, this bright one-side open home combines comfort, convenience, and community living. (id:61215)
2 - 468 Ridelle Avenue
Toronto, Ontario
Well maintained main floor 3-bedroom unit complete with a full size living and dining area offers the perfect mix of comfort, convenience, and style. Step into a sun-filled open-concept living and dining area, an eat-in kitchen with plenty of room for cooking and gatherings, and three generously sized bedrooms, each with large windows and closets. With a designated parking spot, easy indoor access to laundry, and utilities like water, gas, heating, and parking included (only hydro is extra), this home is as practical as it is inviting. Its been professionally cleaned, carpets have been shampooed, will be freshly painted before you move in, and is ready to welcome you.The location couldnt be better--steps to Dufferin, Marlee, and Glencairn bus routes, just minutes to multiple subway stations, the upcoming Eglinton LRT, and to Lawrence Square and Yorkdale Shopping Centers. Everyday conveniences like Zitos Marketplace, Sobeys, bakeries, cafes, wellness centers also just steps away. Enjoy outdoor activity along the York Beltline Trail. If you've been searching for that right, yet affordable place to call home, this is it! (id:61215)
Lower - 7 Edmund Avenue
Toronto, Ontario
Spacious lower level apartment in the prime location of Weston. Well maintained home on a private lot. Personal entrance, laminate floors. Large bedroom. Bonus Ensuite laundry! Parking for 1 car. Easy access in and out of the city. Convenient location close to shops, restaurants, parks, schools, Up Express and transit (id:61215)
2410 - 3883 Quartz Road
Mississauga, Ontario
M2 at M City Condo: built by Rogers Real Estate Development & Urban Capital Property Group. Modern City Living, Luxury Designed With Comfort and Panoramic Views That Stretch Across The Mississauga Cityscape and Views of Lake Ontario in the Distance. Newly Built, Luxurious M City 2 Condo - Exceptionally Located Near Square One Mall With west Facing Lakeview With Lots Of Natural Light, Open-Concept Layout With Laminate Floors Throughout With A Beautiful Balcony To Enjoy The City View. Modern Kitchen With Quartz Countertop Throughout, S.S Built-In Appliances, 9 Foot Ceiling, and Floor To Ceiling Windows. 24Hr Concierge Service, Fitness Facility, Outdoor Pool, Splash Pad & Kids Playground, Outdoor Barbeque Stations, Games Room, Easy Access to Public Transit, Major Hwys & More! **EXTRAS** tenant pay for all utilities through Provident. +All inclusive(except internet) option available+. (id:61215)
250 Niagara Trail
Halton Hills, Ontario
Hello Georgetown Premium Lot; Rae See 5 Bds And 4Baths / 2880 Sf+ Side Entrances To Basement.10Ft Smooth Ceilings On 1st & 9 Ft On 2nd; Designed Waffle Ceiling In Family Room; Hardwood Fl Thru out Main And 2nd Hallway; Upgraded Two Shower Room; Electrical panel with 200 AMP service; Water Softener; Featuring new stained fencing ; Close To top-rated schools, parks, shopping mall, and all major amenities,401/403. (id:61215)
1004 - 5090 Pinedale Avenue
Burlington, Ontario
Enjoy The Astonishing/Unblocking View Of Greenspace And The Lake! This Clean And Meticulously Maintained Unit Boasts A Spacious Bdrm, A Large Living/Dinning Rm And Two Bathrooms. 1 Parking And 1 Locker. Stn Steel Appliances, New Light Fixtures, Freshly Painted Throughout. Fantastic Location Within Walking Distance To An Abundance Of Shopping, Restaurant And Grocery Stores. The Building Offers Gated Entry, And Many Amenities. Wonderful Community And Building!Enjoy The Astonishing/Unblocking View Of Greenspace And The Lake! This Clean And Meticulously Maintained Unit Boasts A Spacious Bdrm, A Large Living/Dinning Rm And Two Bathrooms. 1 Parking And 1 Locker. Stn Steel Appliances, New Light Fixtures, Freshly Painted Throughout. Fantastic Location Within Walking Distance To An Abundance Of Shopping, Restaurant And Grocery Stores. The Building Offers Gated Entry, And Many Amenities. Wonderful Community And Building! (id:61215)
46 Bythia Street
Orangeville, Ontario
Exceptional open concept Raised Bungalow completely move in ready with modern top to bottom renovations and featuring very unique spectacular large picturesque back yard area! Amazing curb appeal with outside updates. Open concept layout with stunning high end kitchen and living areas. Great Flooring flows throughout and into each bedroom. Lovely Modern Washroom in main area. Fully Finished Downstairs features a large recreation area and additional bedroom space plus a washroom creating many ideas. Front area has wonderful curb appeal. You really have to view that backyard in person to understand the uniqueness and beaty that this property maintains. Central area of Orangeville, located within walking distance of great schools parks, Churches and shopping!! (id:61215)
402 Dougall Avenue
Caledon, Ontario
Beautiful 1779 Sqft Corner Townhome Of Bright And Spacious Living! This Home is Flooded With Natural Light All Day Long And Offers A Versatile Layout Perfect For Modern Family Living. Main Floor: A Welcoming Covered Porch Opens Into a Large Foyer, Leading To A Main Floor Room and Full Washroom With French Door Walkout To The Yard- Ideal Seniors, Guests or Extended Family. Second Level: Stunning Open Concept Design Kitchen And Breakfast Bar, Overlooking a Generous Living Room And Dinning Area With Elegant Dark Hardwood Flooring And A Powder Room. Walk Out To A Private Balcony, Perfect For Morning Coffee Or Evening Relaxation. Third Level: Primary Suite With Ensuite Bath Plus 2 Additional Bedrooms- Offering Plenty Of Space For The Whole Family. Don't Miss Opportunity To Own This Move-In Ready Home In A Highly Sought-After Neighborhood. (id:61215)
Upper - 43 Hallaran Road
Oakville, Ontario
Gorgeious Executive 4-bedroom detached home in the prestigious North Oakville community (Dundas & Post Rd). Offering nearly 3,000 sq. ft. of upgraded living space, this residence features soaring 10-ft ceilings on the main level and 9-ft ceilings on the upper level, a sun-filled open-concept layout, and hardwood/engineered flooring throughout.The gourmet chefs kitchen is a showpiece, boasting premium stainless steel appliances, granite/stone countertops, extended-height cabinetry, California shutters, and a large island perfect for both everyday living and entertaining. Each of the four spacious bedrooms includes its own ensuite, with the primary retreat offering a spa-inspired 5-piece bath and walk-in closet. Additional highlights includes laundry room on the Upper level with high-end washer/dryer, fenced yard, and double garage. (id:61215)
3519 Trilogy Trail
Mississauga, Ontario
Beautifully maintained 4-bedroom detached home in Churchill Meadows! Sitting on a premium corner lot with a double garage, this gem features an open concept layout, spacious living and elegant dining areas, a luxury custom backyard deck, and a finished basement for extra living space. Bright bedrooms with ample natural light, California shutters throughout, 9 ft ceilings, and a large mudroom/laundry with inside garage entry complete the home. Close to schools, parks, shopping, library, bus routes, and highwaysthis showstopper is move-in ready! (id:61215)
20 - 2273 Turnberry Road
Burlington, Ontario
NEW EXECUTIVE TOWNHOME by Branthaven Homes with a finished basement, tucked away in an exclusive enclave in the prestigious Millcroft golf community. Offering 2,275 sq.ft. of living space with 3+1 bedrooms, 4 bathrooms, and quality finishes throughout. The thoughtfully designed layout fills the home with natural light on every level. The main floor boasts an open-concept design with wide plank flooring, high ceilings, and oversized windows. A spacious family room flows into the dining area, while the modern kitchen features a large island with seating, stainless steel appliances, quartz counters, and a separate pantry. Step outside to the deck perfect for entertaining. Upstairs, you'll find 3 bedrooms, 2 full bathrooms, and convenient bedroom-level laundry. The primary suite includes a walk-in closet and a private ensuite. The finished lower level adds exceptional living space with a guest suite, an additional family/rec room, and a full bathroom ideal for visitors or extended family. Enjoy great curb appeal and maintenance-free living in one of Burlington's most sought-after communities. With Millcroft's beautiful golf course, top-ranked schools, shops, dining, and amenities just steps away and easy access to the 407, 403/QEW, and Appleby GO this home offers the perfect balance of luxury, convenience, and lifestyle. Come experience carefree living in Branthaven's Millcroft community! (id:61215)
5431 Appleby Line
Burlington, Ontario
Welcome to 5431 Appleby Line, a sprawling 87-acre estate and one of the few remaining large parcels in Rural Burlington outside the Niagara Escarpment Protection Area. Offering road access from both Appleby Line and Bell School Line, the land is flat, mostly cleared, and highly functional. Just minutes to city amenities, you're 15 minutes to downtown Burlington, 20 minutes to Oakville, and under 30 minutes to Toronto Pearson International Airport. Zoned RA, the property permits equestrian operations, veterinary services, boutique farming, and select agri-tourism uses. Its scale and location support immediate lifestyle or business pursuits while offering strong long-term land-banking potential. As regional planning evolves and infrastructure expands, properties of this size and positioning may become increasingly rare and valuable. With close proximity to Burlington Airpark, the CN Intermodal Yard, and major highways including the 407, with connections to the 403/401 and QEW, this is a rare opportunity to secure an exceptional land asset in a corridor of ongoing growth and infrastructure investment. Surrounded by Mount Nemo Conservation Area, prestigious golf courses, seasonal camps, and renowned equestrian centres, the estate offers an immersive countryside lifestyle. The grounds include three scenic ponds, a large work shed, and expansive open space ideal for vision-driven owners. A custom-built 9,300+ SF residence sits at the heart of the property, offering five bedrooms, six bathrooms, soaring ceilings, a chef's kitchen, and a walk-out lower level with second kitchen, bar, gym, and recreation space, ideal for multi-generational living or entertaining. Outdoors, a 19-foot custom entry gate, mature landscaping, and a saltwater pool with stone waterfall complete the setting, transforming the property into a private, resort-style sanctuary. A legacy property that blends location, lifestyle and offers long-term value and enduring appeal. (id:61215)
66 Settler Court
Brampton, Ontario
Executive Heartlake Home Where Dream Living Meets Smart Value**Welcome to this well maintained executive-style home in the highly sought-after Heartlake community. It offers the perfect blend of charm, functionality, and location. Step inside and enjoy the natural light that floods through large windows, creating a warm, inviting atmosphere. The main floor features formal living and dining rooms (dining currently used as a stylish home office), a sunken family room with fireplace open to the breakfast eating area and overlooking the back yard. , The Open Concept kitchen with breakfast area features a walk out to your private backyard and patio.The kitchen is a true chef's dream complete with granite counters, large island, extended cabinetry, massive pantry, and timeless ceramic flooring. Hardwood and ceramic floors flow throughout, with a stunning Scarlett OHara staircase leading upstairs and open staircase leading downstairs.The spacious primary retreat includes a 5-piece ensuite, linen closet, walk-in closet, and a built-in vanity/desk. All bedrooms are generously sized, each with double closets. The fully finished basement adds incredible space: a large recreation/media room for movie nights or entertaining, a den (used as a guest bedroom), kitchenette with stove plug-in, full bathroom, sauna, cantina, and plenty of storage.Double-car garage with inside access to laundry/mudroom. Truly one of Heartlakes' best kept secret locations "a family friendly quiet court" close to top schools, parks, trails, and every amenity. **Priced to move dont miss your chance to own this Executive Home!** Seller will consider a VTB (id:61215)
1302 - 60 Absolute Avenue
Mississauga, Ontario
Stunning Marilyn Monroe Building Of The Absolute World. South Facing Fantastic View. Large Balcony. Close To Square One, City Hall, YMCA, Public Transit, QEW & Hwy 403. Hurontario Light Rail Transit near completion. Connect directly to GO Transit. Freshly painted. Shows Well. Mostly 9 Ft Ceiling. Large Den May Be Used As 2nd Bdrm. 2 Full Bath. Includes 1 Parking (Across from Elevator Lobby) & Locker. No Pets, Non-Smoker. Single Family Only. Tenant Pays Own Electricity & Liability Insurance. $400 Refundable Deposit. Lavish Amenities include: Absolute Club House, 50th Floor Lounge, Gym Room, Guest Suites, Indoor & Outdoor Pools, Visitor Parking. 24-hr Grocery on site. View https://60absolute.ca/ . Yours to enjoy! (id:61215)
213 - 5050 Dufferin Street
Toronto, Ontario
First month rental: $1,555.31+ HST tax. Quality 2nd Floor Walk--Up Offices. Listed Size Is Gross Rentable sq. footage. Net Rental Rate Is For The First Year Of The Term And Is To Escalate $1.00 psf annually. Please Add Management Fee of $1.81 psf to T. & Op. Expenses to calculate total Additional Rent, which is estimated at $12.90 until Aug-31-2026. (id:61215)
193 Mateo Place
Mississauga, Ontario
Welcome to 193 Mateo Place, an exceptional custom-built residence offering nearly 5000 sqft. of beautifully designed living space across three levels. Featuring 5+2 bedrooms and 7 bathrooms, this home combines timeless finishes with modern features throughout. The gourmet kitchen is equipped with top-of-the-line Decor built-in appliances, quartz countertops, a gas cooktop, bar fridge, double sink, and pantry. The inviting family room showcases custom built-in shelving, an electric fireplace, and a walk-out to the stone patio. A dedicated main floor office and mudroom add to the homes functionality. A striking oak tiered staircase with glass railings and a skylight serves as a dramatic centerpiece. Upstairs, you'll find five generously sized bedrooms, each with its own ensuite and large closet. The primary suite is a luxurious retreat, complete with a private balcony, electric fireplace, and a spa-inspired 5-piece ensuite featuring heated flooring, a freestanding tub, rainfall shower, and double vanity. The fully finished lower level offers exceptional versatility with a spacious recreation room, wet bar, two additional bedrooms, a 3-piece bathroom, and a walk-up to the backyard - ideal for multi-generational living. Additional highlights include 11ft ceilings on the main floor, custom wood-trim accent walls, a timeless stone-and-brick exterior, surround sound system, and a beautifully landscaped lot. Perfectly situated in a prime Mississauga neighbourhood, this home is just minutes from schools, parks, shopping, restaurants, and Mississauga Hospital, with quick access to the QEW for effortless commuting. Convenience, modern design and luxury come together in this stunning home to offer an unmatched living experience. (id:61215)
211 - 215 Veterans Drive
Brampton, Ontario
ABSOLUTELY STUNNING ! THIS 1 BEDROOM PLUS DEN COMES WITH TWO FULL BATHROOMS. BUILT IN 2023 BY RENOWNED MONT-VERT BUILDER. 681 SQUARE FEET AREA LOCATED IN THE PRESTIGIOUS HIGH DEMAND AREA OF BRAMPTON WEST. HIGH SMOOTH CEILING , QUARTZ COUNTER TOP, BACKSPLASH ,STAINLESS STEAL APPLIANCES IN THE KITCHEN . VERY CONVENIENT LOCATION 3 MINUTES DRIVE TO MOUNT PLEASANT GO STATION, WALKING DISTANCE TO CREDIT VIEW PARK, GROCERY STORE, BANK ETC. (id:61215)
271 Woodley Crescent S
Milton, Ontario
Well Maintained Freehold Townhouse with Two Parking Spaces in the Driveway and One in the Garage. No Sidewalk, California Shutters, Breakfast Bar, Backsplash, S/S Appliances. Large Master Bedroom with W/I Closet. Access to Garage, Close to all Amenities. Looking for a Family , new immigrants or professionals are welcome too. (id:61215)

