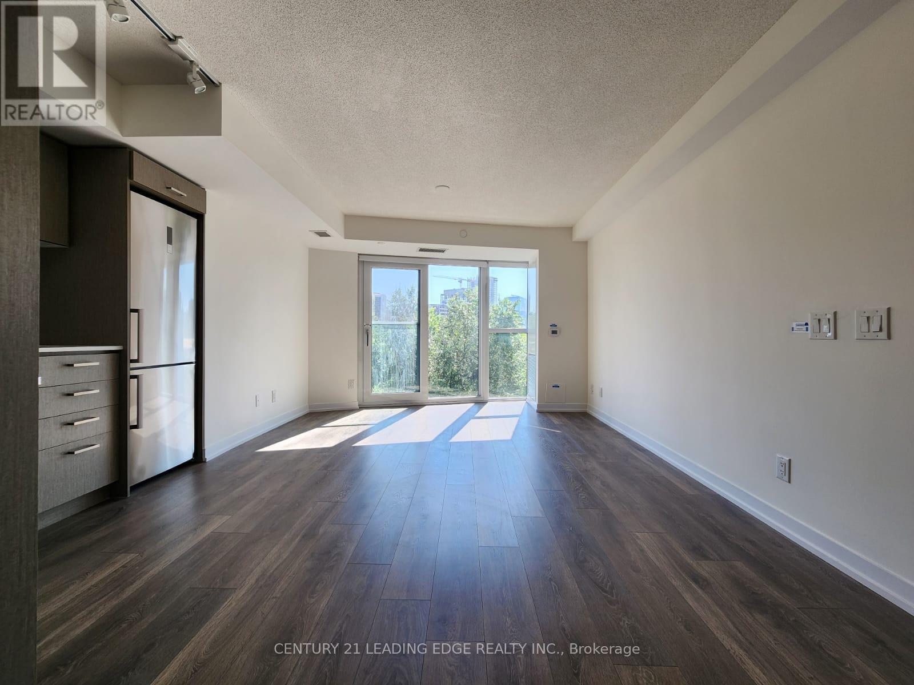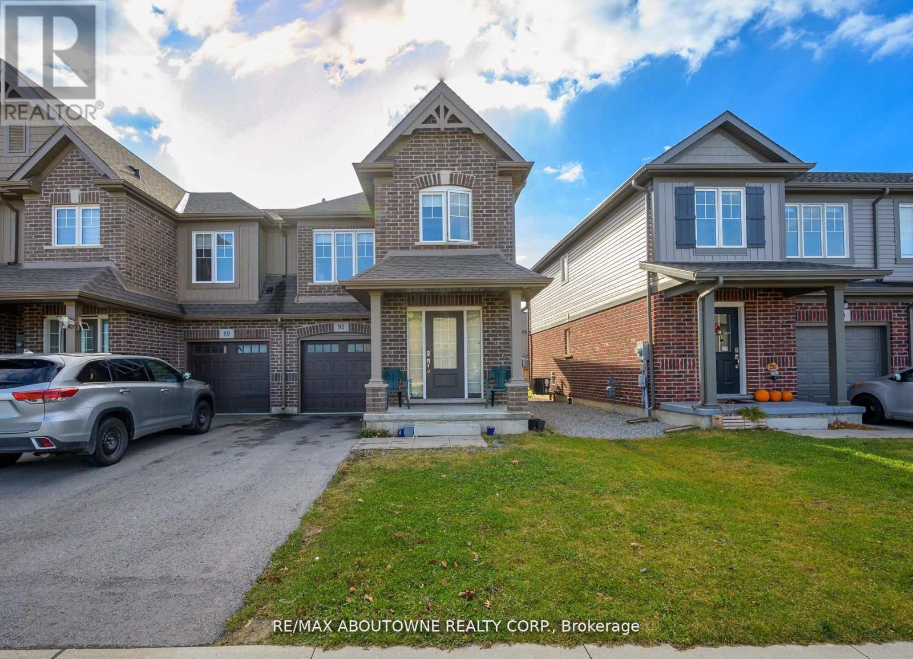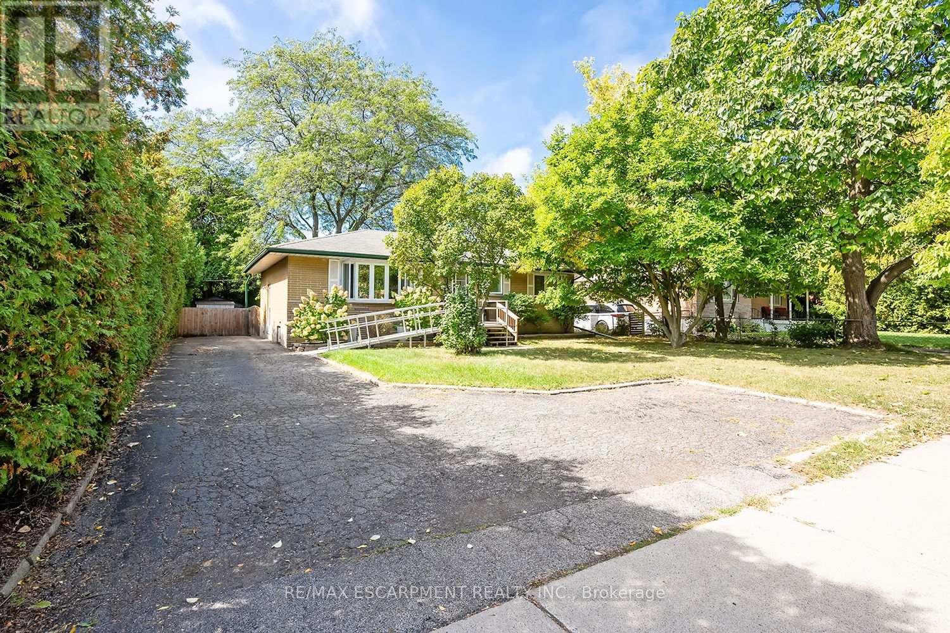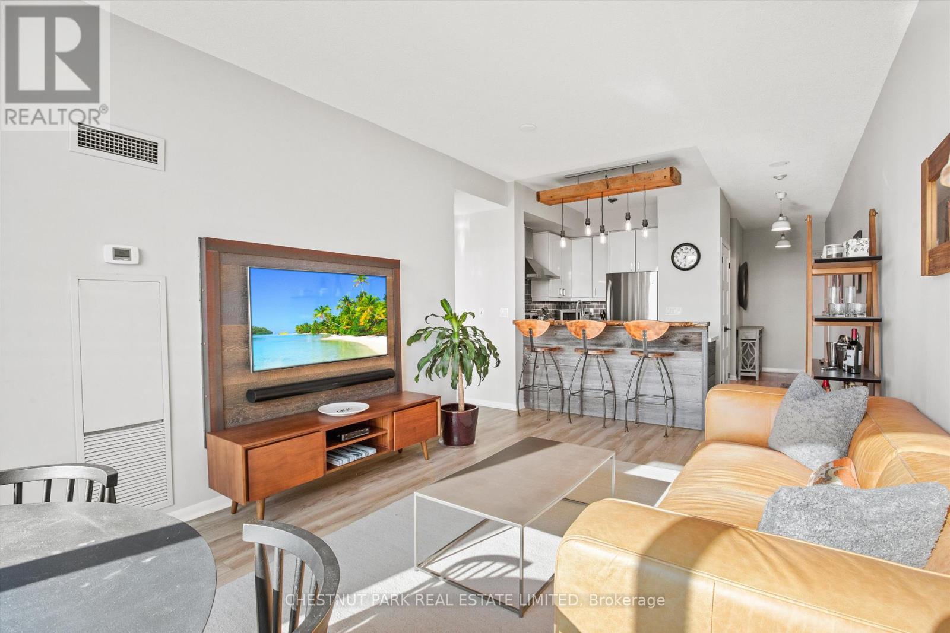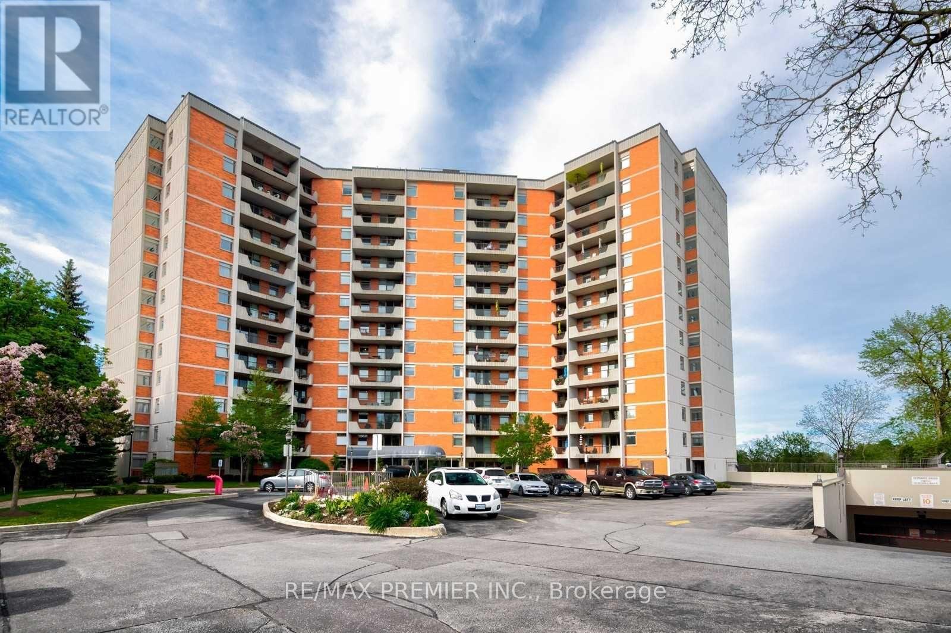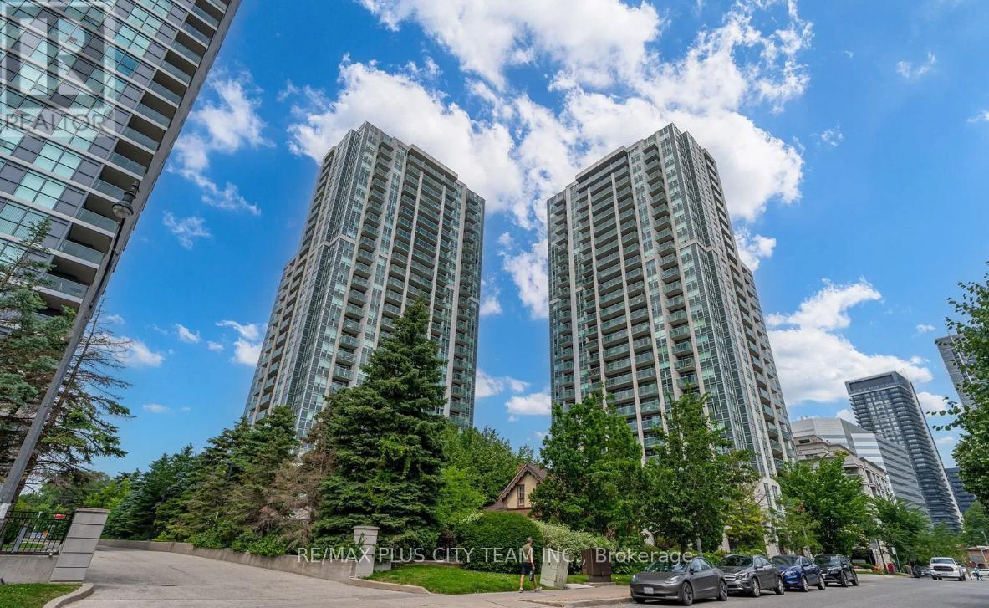Team Finora | Dan Kate and Jodie Finora | Niagara's Top Realtors | ReMax Niagara Realty Ltd.
Listings
810 - 10 Morrison Street
Toronto, Ontario
Welcome To This Furnished Executive Sub-Penthouse Suite In Vibrant King West. This Is Not Your Average Condo. Large Balcony With Downtown Views, Designer Upgrades. Parking Included. The Best Of Downtown Toronto Right At Your Footsteps: Shops, Ttc, Loblaws, St Andrews Park. (id:61215)
701 - 219 Dundas Street E
Toronto, Ontario
Spacious 1-Bedroom suite with 559 sqft of well-designed living space. Open-concept living and dining areas, large bedroom with generous closet space, and a modern kitchen with full-size appliances. Stylish engineered wood flooring throughout. South-facing exposure overlooking the woods offers rare privacy in the heart of downtown.Unbeatable location walking distance to TMU, U of T, OCAD, and George Brown College. Just minutes to Dundas Square and the Financial District. Steps to streetcar, Tim Hortons, and Starbucks. (id:61215)
29 - 555 Chablis Drive
Waterloo, Ontario
Welcome to this beautifully updated 4-bedroom, 4-bathroom townhome in one of Waterloos most desirable neighborhoods. This move-in-ready, carpet-free home features a modern open-concept layout, with big windows and tons of natural light. The spacious kitchen has ample cabinetry, a stylish backsplash, and plenty of counter space with a bonus breakfast bar. Upstairs, you'll find a spacious primary bedroom with a walk-in closet and ensuite, two additional bedrooms and a 4-piece bath. The partially finished basement includes a full bathroom and a guest bedroom as well as the laundry and ample storage. Recent updates include A/C (2024) and water softener (2024). Enjoy a sunny private deck, low condo fees, and ample visitor parking. Ideally located near The Boardwalk, Costco, top-rated schools, trails, parks, restaurants, shopping, and transit-this home offers modern comfort, space, and unbeatable convenience. (id:61215)
93 Heron Street
Welland, Ontario
Step into elegance with this stunning freehold end-unit townhouse that exudes modern sophistication and timeless charm. Perfectly designed for comfortable family living and upscale entertaining, this 3-bedroom plus loft, 3-bathroom home offers an expansive 1766 sq. ft. of meticulously crafted space. As you enter, you're immediately greeted by soaring 9-foot ceilings and a bright, open-concept layout that seamlessly blends style and function. The heart of this home is the chef-inspired kitchen, beautifully appointed with granite countertops, premium stainless steel appliances, a generous breakfast bar, and abundant cabinetry a true culinary haven for home chefs and entertainers alike. The spacious main floor offers an airy ambiance perfect for both lively gatherings and quiet moments. Upstairs, the versatile loft provides an additional living area ideal for a home office, family room, or creative space. Retreat to the luxurious primary suite, featuring sun-drenched windows, a large walk-in closet, and a spa-like ensuite that invites relaxation at the end of your day. Two additional, well-sized bedrooms offer comfort and flexibility to suit your family's needs. For added convenience, second-floor laundry makes everyday living effortlessly easy. Perfectly situated in a sought-after neighbourhood with quick access to Highways 406 and 20, just minutes from all essential amenities, shopping, dining, and only a 10-minute drive to Brock University and Niagara College this home offers the ideal balance of tranquility and connectivity. Your next chapter of elegant, worry-free living starts here. (id:61215)
69 Starboard Crescent
Welland, Ontario
Step into refined elegance in this immaculate, one-year-old, 4-bedroom, 2.5-bath masterpiece nestled in the prestigious Empire Canals community of Dain City, Welland. Designed for modern living and sophisticated style, this open-concept home offers a perfect blend of luxury, comfort, and convenience. The heart of the home is a gourmet chefs kitchen featuring gleaming stainless steel appliances, sleek quartz countertops, extended cabinetry with ample storage, and a walkout to a private deck with breathtaking views of the serene Welland Canal a true entertainers dream. From the moment you step into the sun-drenched family room, you'll be captivated by the expansive windows framing uninterrupted views of the beautiful Welland Canal. Whether you're relaxing in the living room, waking up in the primary suite, or enjoying your private backyard, the water views create a calming, resort-like atmosphere year-round. Upstairs, retreat to your luxurious master suite complete with a spacious walk-in closet and a spa-like 5-piece ensuite with double vanities, a deep soaker tub, and a glass-enclosed shower your personal oasis. Three generously sized bedrooms provide flexibility for family, guests, or a home office, and the conveniently located second-floor laundry room makes everyday living effortless. Located just minutes from the Welland Hospital, scenic parks, schools, and charming local shops, this home offers the perfect balance of lifestyle and location. Whether you're sipping coffee on the deck watching ships pass by or enjoying the community's peaceful atmosphere, this home delivers a truly elevated living experience. Live the luxury lifestyle your family deserves! (id:61215)
414 Third Line
Oakville, Ontario
GREAT OPPORTUNITY IN SOUTHWEST OAKVILLE TO MOVE-IN, INVEST OR REBUILD. THIS 3 BEDROOM BRICK BUNGALOW SITS ON A LARGE PRIVATE LOT IN A SOUGHT-AFTER AREA SURROUNDED BY PRESTIGIOUS, REBUILT HOMES. FOR THOSE LOOKING TO INVEST, NOTICE THE WIDE CEDAR-LINED LOT, POOL-SIZED YARD, AND SEPARATE SIDE ENTRANCE FOR DUPLEX POTENTIAL. FOR THOSE LOOKING FOR THE PERFECT FAMILY HOME, COME SEE THE WELL-MAINAINED INTERIOR_ A TILED ENTRY LEADS TO A LARGE, BRIGHT LIVING ROOM WITH A BAY WINDOW AND HARDWOOD FLOORS. THE KITCHEN INCLUDES STAINLESS STEEL APPLIANCES, A CERAMIC-TILED BACKSPLASH, AND CONNECTS TO THE DINING AREA. BOTH ROOMS OVERLOOK THE BACKYARD AND A LEVEL WALK-OUT LEADS TO A LARGE RAISED DECK PERFECT FOR LOUNGING. THE LARGE BASEMENT HAS AMPLE ROOM FOR A 4RTH BEDROOM, LARGE RECROOM, OFFICE-SPACE AND STORAGE. OTHER FEATURES INCLUDE CENTRAL VAC, RECENT UPDATES INCLUDING WINDOWS, TWO TOOL SHEDS. A LARGE DRIVEWAY FOR 4 CARS, AND ACCESSIBILITY FEATURES LIKE THE ENTRY PORCH RAMP (CAN BE REMOVED IF PREFERRED) AND WALK-IN TUB_ GREAT SOUTH OAKVILLE LOCATION CLOSE TO SHOPPING AND MANY LAKESIDE PARKS. WELL MAINTAINED HOME WITH SAME OWNER 58 YEARS. (id:61215)
1208 - 1140 Parkwest Place
Mississauga, Ontario
Spacious, bright, 2-bed, 2-bath penthouse suite with fantastic unobstructed views of Toronto skyline and Lake Ontario. Steps to parks and walking trails, schools, rec centre, the lake, Port Credit, shopping, restaurants and amenities. Functional 1,000+ sf layout features stainless steel appliances, crown mouldings, 2 balconies, natural gas line for bbq. Bedrooms have floor to ceiling windows, with sliding glass doors going out to private balconies. Tons of storage: beautiful walk-in closet in primary bedroom, large closet in second bedroom, large walk-in pantry, all with custom built-in shelving. Quiet, well-maintained building has 24-hour concierge, fitness room, party room, library, landscaped outdoor spaces. Professionally painted and cleaned. Some images are virtually staged. (id:61215)
531 Bellflower Court
Milton, Ontario
AMAZING LOCATION! Your Dream Home Awaits! Absolutely Stunning 2-Year-Old End-Unit Freehold Townhome with Tarion warranty. Premium Lot. 1950 sq ft Luxurious Living Space, The chef's kitchen, offering extended cabinetry with pantry space, Quartz Countertops, Stainless Steel Appliances, a large quartz island perfect for casual dining. Modern Backsplash and a Bright Breakfast Area with Views of the Backyard. A Patio Door leads to your Private, Good-Sized Backyard, providing an extended space for your Daily Life. The main floor is enhanced with smooth 9-foot ceilings, stylish light fixtures, featuring soaring 9-foot ceilings. The 2nd Floor Laundry Room adds convenience. Good Size three-bedroom & Master Bathroom. Minutes from Halton and Kelso Conservation Areas & Hilton Falls, all part of the breathtaking Niagara Escarpment - Enjoy outdoor activities like biking, hiking, skiing, and rock climbing, or tee off at several nearby golf courses. Steps to Walker Park and Top Rated Schools, transit, shopping, major highways (401 & 407), Projected Milton Education Village and 401/Tremaine Interchange !! Don't miss this rare opportunity to own a home in the heart of Milton. (id:61215)
2216 - 185 Legion Road N
Toronto, Ontario
Perched on the sub-penthouse, you'll enjoy unobstructed northwest views and stunning sunsets. This sun-filled 2-bed, 2-bath corner suite spans 925 SQFT and comes with TWO underground parking spots (RARE) and a locker. Built by Camrost-Felcorp, The Tides offers resort-style amenities: outdoor pool, gym, squash courts, sauna, yoga studio, indoor whirlpool, party room, theater, library, and more. The 4th-floor terrace even has a running track and green space for kids. Steps to the lake, waterfront trails, parks, shops, restaurants, and just minutes to Mimico GO, TTC, and the Gardiner. ALL utilities are included in the maintenance fee. (id:61215)
1002 - 7811 Yonge Street
Markham, Ontario
Great Value!! A fabulous offering located in Thornhill, "The Summit" overlooking Toronto Ladies Golf Course. Spacious 2 bedroom with 1.5 baths. Original condition. Open concept living and dining space. Spectacular unobstructed views, steps to Yonge St, public transit, shopping, walking trails! Maintenance fees cover all major utilities & building amenities. Bring your vision and creativity to this condo! A fantastic opportunity to update and customize to your taste. Great layout, desirable location, and tons of potential to make it your own. This unit offers 1 parking space. Large balcony to enjoy your morning coffee. Ensuite laundry/storage room. A Must See! Being sold in 'as is' condition. ***All condo unit photos are virtually staged.*** (id:61215)
55 Splendor Drive
Whitby, Ontario
Welcome to 55 Splendor Drive, an executive residence nestled in the heart of Williamsburg, one of Whitby's most desirable communities. This meticulously maintained 4+1 bedroom, 4 bathroom home showcases true pride of ownership inside and out. As you enter, you are greeted by a soaring 17-foot ceiling in the grand foyer, creating a bright and inviting atmosphere. The main level offers a thoughtful and spacious layout, featuring a separate dining room, family room, living room, and a bonus sunken seating area. The chef-inspired kitchen is complete with stone countertops, stainless steel appliances, and ample cabinetry, seamlessly blending style and function. For everyday convenience, the main floor also includes laundry and direct garage access. Upstairs, you'll find four generous bedrooms, including a primary retreat with double closets and a spa-like 5-piece ensuite. Each room is filled with natural light and offers plenty of space for a growing family. The finished walk-out basement is a standout feature, designed as a totally separate living space. It boasts a separate entrance, bedroom, bathroom, full kitchen, living room, laundry, and abundant storage. With large windows and a walkout to the backyard, this level is bright and versatile, perfect for extended family, guests, or rental potential. Step outside to a beautifully landscaped backyard oasis with a two-tiered deck, offering the ideal setting for entertaining, relaxing, or enjoying summer evenings with family and friends. Located on an executive street in prestigious Williamsburg, this home combines elegance, comfort, and practicality in one of Whitby's finest neighborhoods. (id:61215)
1212 - 16 Harrison Garden Boulevard
Toronto, Ontario
Discover elevated city living at The Residence of Avondale by Shane Baghai. This high-floor suite offers an open-concept living and dining area with a walkout to a private balcony, plus a versatile den that can be used as a home office, second bedroom, or guest space. The modern kitchen features granite counters and nearly new stainless steel appliances, while the spacious bedroom provides excellent closet space. Heat, hydro, water, and AC are all included in the maintenance fees, making this an incredible value.Enjoy resort-style amenities including 24-hour concierge, indoor pool, fitness centre, sauna, party/meeting rooms, guest suites, and visitor parking. Located in the heart of Willowdale East, youre just steps to Sheppard-Yonge subway, TTC, shops, dining, grocery stores (Longos, Food Basics, Rabba), cafes, parks, and top-rated schools, with quick access to Highway 401. A well-managed building in a highly sought-after community. (id:61215)


