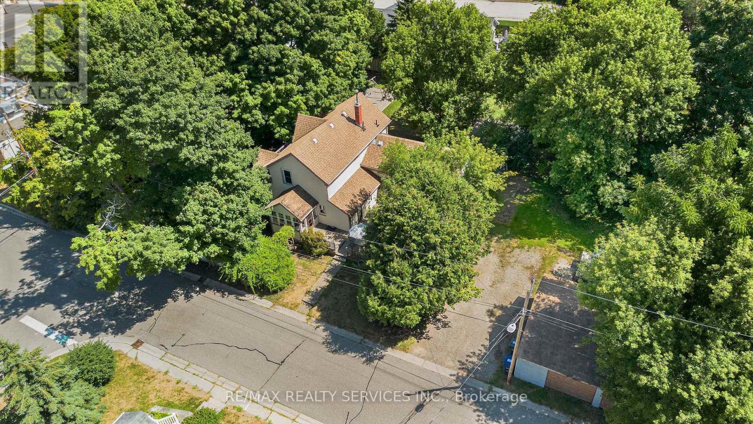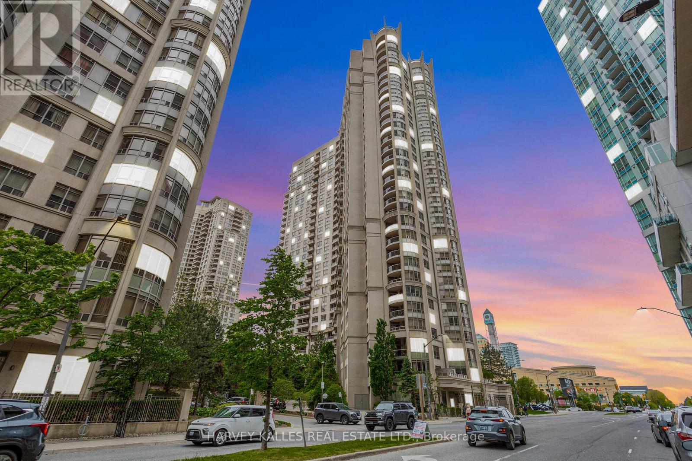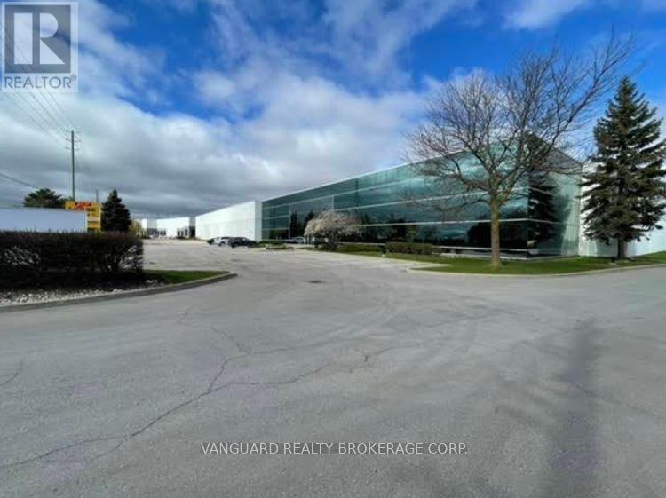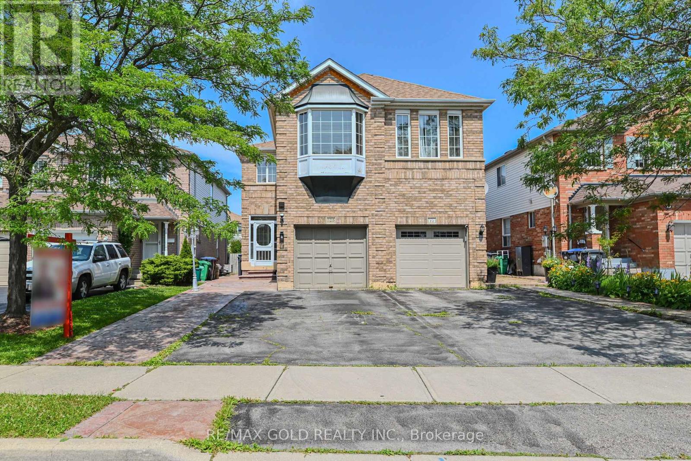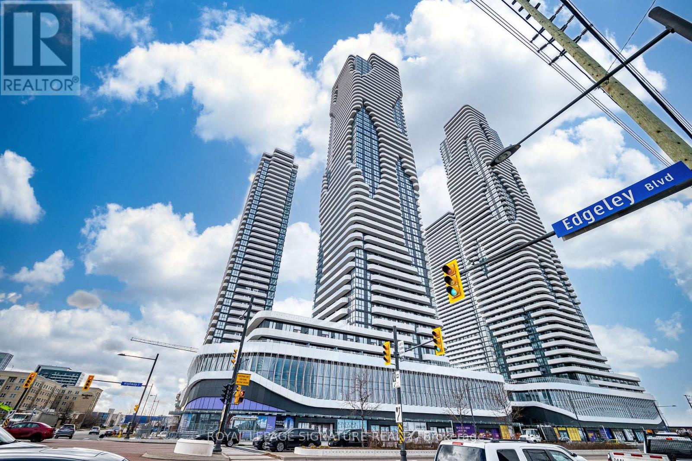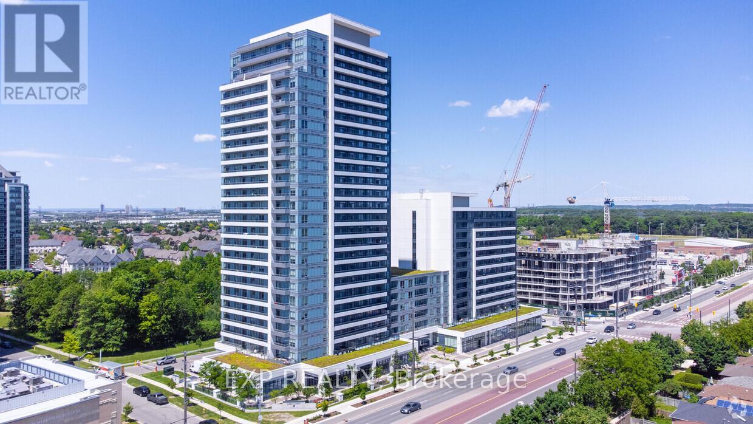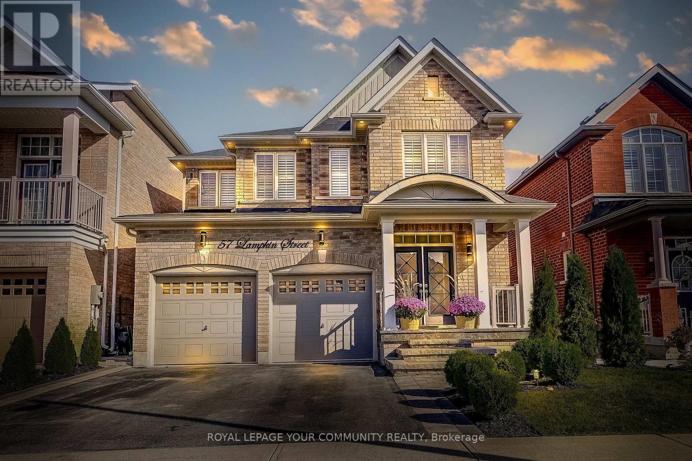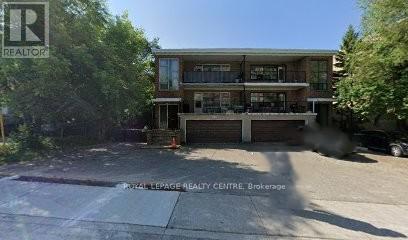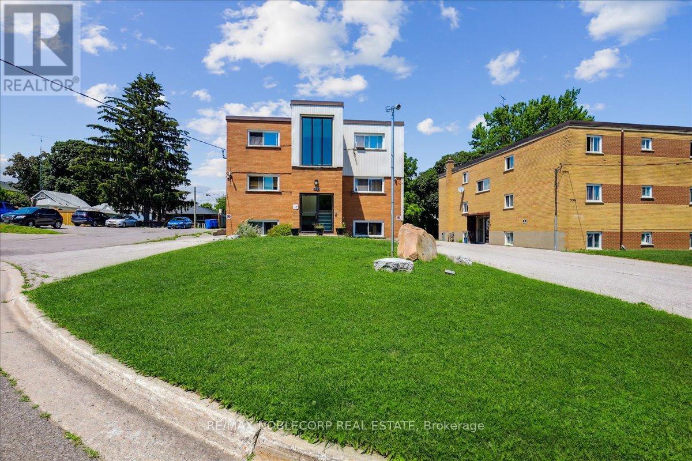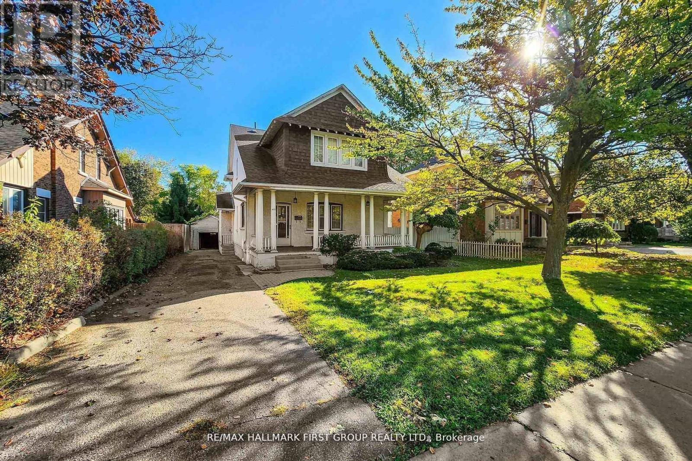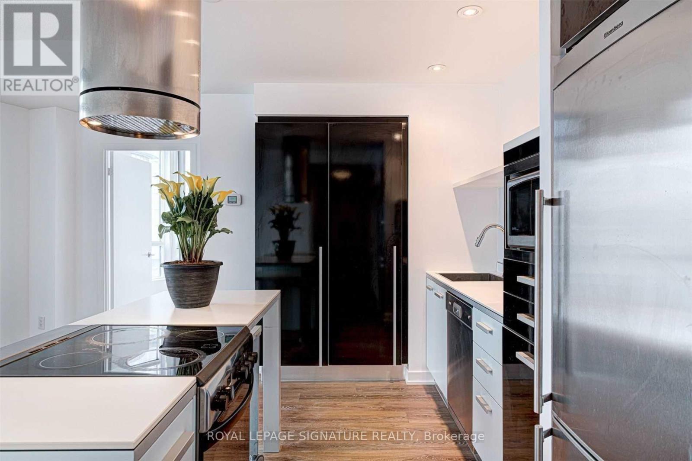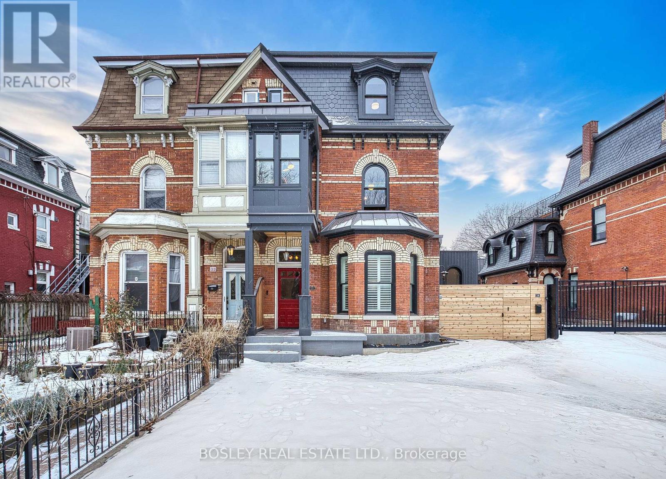Team Finora | Dan Kate and Jodie Finora | Niagara's Top Realtors | ReMax Niagara Realty Ltd.
Listings
2 Parsons Avenue
Caledon, Ontario
Fantastic opportunity in the heart of Caledon East! This duplex sits on a large 67x173 lot just steps from the downtown core, abutting commercial properties and offering incredible potential to renovate or redevelop. With its prime location near shops, restaurants, schools, parks, and community amenities, this property is ideal for builders, investors, or anyone looking to live in a high-demand area. Opportunities like this in Caledon East are rare, don't miss your chance! (id:61215)
1626 - 3888 Duke Of York Boulevard
Mississauga, Ontario
Potentially Available Furnished if Needed. Experience world-class living at Tridel Ovation II in the heart of City Centre. This Building Allow Short Term Rentals if That is of interest. This immaculate, sun-filled unit boasts one of the best layouts in the building, featuring 2 spacious bedrooms, 2 full 4-piece bathrooms for ultimate privacy, and an open-concept kitchen with a center island that flows seamlessly into the living area. With a south-facing exposure, this home is bathed in natural light, complemented by laminate flooring throughout and a private balcony. The building offers an array of resort-style amenities including an indoor pool, 24-hour concierge, visitor parking, guest suites, a mini-theatre, bowling alley, billiards room, virtual golf, and an open BBQ terrace. Perfectly located just minutes from Square One, Celebration Square, Port Credit, and Highway 403, this home combines convenience, comfort, and elegance in a vibrant, move-in-ready package. (id:61215)
2 - 200 Westcreek Boulevard
Brampton, Ontario
Large, open-concept second-floor office featuring a mix of open workspace and private offices. The space offers abundant natural light, ample on-site parking, and a flexible layout suitable for a variety of professional users. Conveniently located with easy access to Highways 410 and 407. (id:61215)
125 Bunchberry Way
Brampton, Ontario
Beautiful Rental! Absolutely Spectacular 4 Bedroom and 3 Washroom Semi Detached house with 3 parking for Lease. Located In Most Sought High demand Area near Trinity Commons at Bovaird and Dixie intersection! Modern Style Open Concept Living, Dining, separate Family Room and Kitchen. Wood floor throughout the House Upstairs, Four generously sized bedrooms offer ample space Master BR with W/I Closet and Large Window. All bedrooms are good size and very spacious with closet. Laundry On 2nd Floor. Close to Trinity Commons, all major highways, Parks, Bus route, Schools, Temple, Plaza and Other Amenities. Absolutely No Pets & No Smoke. Only Main level, Basement not included, Basement rented separately. (id:61215)
3007 - 8 Interchange Way
Vaughan, Ontario
Welcome to Grand Festival Condos - Tower C located in the heart of Vaughan Metropolitan Centre (VMC)! This beautiful model offers 1 Bedroom + Den and 2 Full Baths with a smart, functional layout. The open-concept kitchen, living and dining area features a modern kitchen with integrated appliances, quartz countertops, and access to a large 100 sq.ft balcony. The primary bedroom includes a private ensuite bath, and the den can be used as second bedroom or office room. Enjoy world-class building amenities including an indoor pool, fitness centre, party room, rooftop terrace, and 24-hour concierge. Prime location steps to VMC Subway, YMCA, Cineplex, York University and Highway 400/407.Perfect for professionals or students seeking luxury living in Vaughan's fastest-growing community! Enjoy Beautiful and unobstructed view from the Balcony. (id:61215)
1117 - 7900 Bathurst Street
Vaughan, Ontario
Stunning 1 Bedroom + Den in Prestigious Beverley Glen. Enjoy unobstructed high-floor sunset views in this bright, open-concept suite. Features include a gourmet kitchen with granite counters and a breakfast bar, a true separate den, and a 4-piece bath. Exceptional building amenities. Steps to Promenade Mall, Walmart, restaurants, cafés, transit, parks, and schools. Minutes to Hwy 7 & 407. (id:61215)
57 Lampkin Street
Georgina, Ontario
This Beautifully Upgraded And Truly Turnkey Home Offers 4 Bedrooms And 3 Bathrooms, With Approximately 2200 Sq. Ft Of Functional Living Space. The Main Level Boasts 9Ft Smooth Ceilings, Hardwood Flooring Throughout, and 18 Pot Lights for A Warm, Inviting Feel. Thoughtful Custom Touches Include A Striking Stone Feature Wall In The Dining Room, A Stylish Shiplap Accent Wall Along The Staircase, And Sleek Glass Frosted Doors Throughout. The Kitchen And All Bathrooms Are Finished With Granite Countertops, Along With Classic White Beveled Subway Tile, For A Freash And Timeless Look. Enjoy Excellent Curb Appeal With Exterior Pot Lights, Professional Stone Work, And Meticulously Landscaped Front And Back Yards. Step Outside To Your Backyard Oasis, Perfect For Summer Nights By The Fire, Freshly Painted And Filled With Natural Light. This Home Is Bright, Airy, And Move-In Ready. Situated In A Vibrant Family-Friendly Community With School Bus Route, You'll Love The Easy Access To Parks, Trails Splash Pad, Schools, Beaches, And Convenient Amenities. Minutes To Hwy 48 & 10 Minutes To Keswick & 404. (id:61215)
2 - 341 Sheppard Avenue E
Toronto, Ontario
Prime Bayview Village Location! Just Renovated, Natural Light Filled, Large and Bright Living Space Within A Quiet 3 Storey Building. Approx. 1350 Square Feet With Spacious Open Concept Living Room, Walk-Out to Balcony and Formal Family Size Dining Room. Large Renovated Eat-In Kitchen With New Stainless Steel Fridge, Stove and Built In Dishwasher and New Hardwood Floors. 3 Large Sized Bedrooms, All With Large Closets, Primary Bedroom Overlooking Deep Private Treed Backyard, Large Closet, AC Wall Unit and 3 Piece Ensuite Bathroom. For Family Members Additional, Full 4 Piece Bathroom. Huge Backyard, Storage Closet, Two (2) Tandem Parking Spaces, Within Prestigious "Bayview Village"! Ideal For Couples, Families or Professionals! Walk to Stores, Groceries, Restaurants, Schools, YMCA, Parks. Steps to Subway/TTC, Easy Access to Hwy 401. Landlord Pays: Heating, Municipal Water and Taxes. *Tenant Pays: Hydro and Gas Hot Water Heating and Rental* (id:61215)
2 - 362 Elgin Court
Oshawa, Ontario
REMARKS FOR CLIENTS Beautiful, Bright, 2 Bedroom Apartment In The Family Neighbourhood Of Mclaughlin! Big, Clean Living Room W/Large Window Bringing In Tons Of Natural Light, Eat-In Kitchen . 2 Spacious Bedrooms W/Laminate Flooring & A 4Pc Bath. (id:61215)
481 Simcoe Street N
Oshawa, Ontario
Nestled in the highly sought-after ONeill neighbourhood, this home offers a rare combination of historical architecture, large private lot, and a vibrant community. Set on tree-lined streets with a true sense of neighbourhood, it's within walking distance to top-rated schools, including Dr. S.J. Phillips Public School and ONeill High School, as well as nearby conveniences, transit, Lakeridge Health Oshawa, and Alexandra Park. Boasting large rooms, high ceilings, and an eat-in kitchen, this home is ideal for family living and entertaining. The formal dining room, walk-in closets, and ample storage space provide both elegance and functionality. Key updates include the removal of knob-and-tube wiring in 2013. The property also features a cozy fireplace, partially finished basement with side access, and a interior that celebrates its unique, historic character. With a lot nearly 150 ft deep backing onto laneways, this home perfectly blends classic charm, modern updates, and a convenient central location in one of Oshawas most desirable neighbourhoods. (id:61215)
507 - 38 Dan Leckie Way
Toronto, Ontario
Wake up every morning to a beautiful sunrise and view of Lake Ontario! Welcome to Suite 507 at 38 Dan Leckie Way, a rare 2-bedroom, 2-bath residence offering 899 sq ft of interior space plus a private balcony with southeast exposure that captures sunlight from dawn to dusk. Designed for comfort and functionality, this split 2-bedroom layout provides privacy and flow. Perfect for daily living or entertaining.The open-concept living and dining area features floor-to-ceiling windows that flood the space with natural light, creating an inviting atmosphere to relax or host friends while enjoying views of Toronto's iconic skyline. The sleek kitchen includes a breakfast bar and modern finishes that blend style and practicality. Both bedrooms are generously sized, with the primary suite offering a full ensuite and large closet space.Located in the heart of Downtown Toronto's waterfront, The Panorama offers world-class amenities: rooftop terrace with hot tub and BBQ area, 24-hour concierge, fitness centre, theatre room, guest suites, and party lounge. Steps to Lakeshore, Bathurst streetcar, parks, waterfront trails, grocery stores, cafes, and the Rogers Centre, this location is unbeatable for professionals, couples, or investors seeking lifestyle and convenience in one address.Whether you're sipping morning coffee on your balcony overlooking the lake or unwinding in the evening as city lights sparkle, this home offers a sense of connection to both the city's vibrant pulse and its peaceful waterfront.Opportunities like this don't last long. Experience where space, light, and lifestyle meet! (id:61215)
34 Beaconsfield Avenue
Toronto, Ontario
Fully Renovated Victorian Charmer in Queen West!Furnished & Stunning from Top to Bottom!A truly exceptional home-perfect for those seeking luxury, convenience, and historic charm. Fully renovated Victorian home offering the perfect blend of historic charm and modern luxury. This furnished 4-bedroom, 4-bath property has been transformed from top to bottom with exceptional attention to detail. The chef-inspired kitchen features high-end appliances, an oversized island, and a butler's pantry, opening to a bright breakfast area with a walkout to a shared backyard-ideal for everyday living and entertaining. The main floor showcases an open-concept living and dining area with high ceilings and classic architectural character. The second level includes a spacious primary bedroom with a walk-in closet and a beautifully updated 4-piece ensuite, along with an additional bedroom and bathroom. The third floor provides two more well-sized bedrooms and a modern full bath, offering flexible space for guests, family, or home offices. The fully finished basement includes a complete gym, providing convenience and functionality rarely found in homes of this era. Additional features include a sauna and steam shower, 2-car tandem parking and tasteful furnishings throughout. Located just steps to Queen West, shopping, restaurants, parks, and TTC, this home offers both lifestyle and convenience in one of the city's most vibrant neighbourhoods. weekly interior cleaning service provided by the owner. Perfect for the discerning tenant seeking a high-quality rental that blends historic charm with contemporary upgrades. Move-in ready and truly turnkey. (id:61215)

