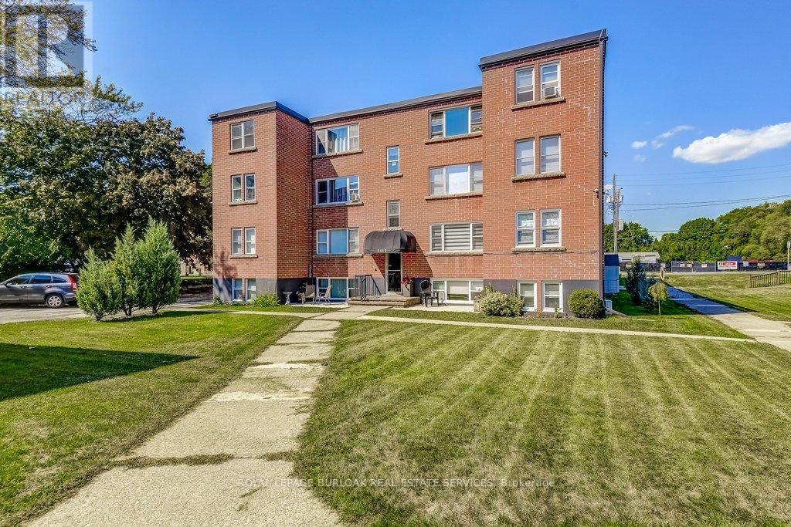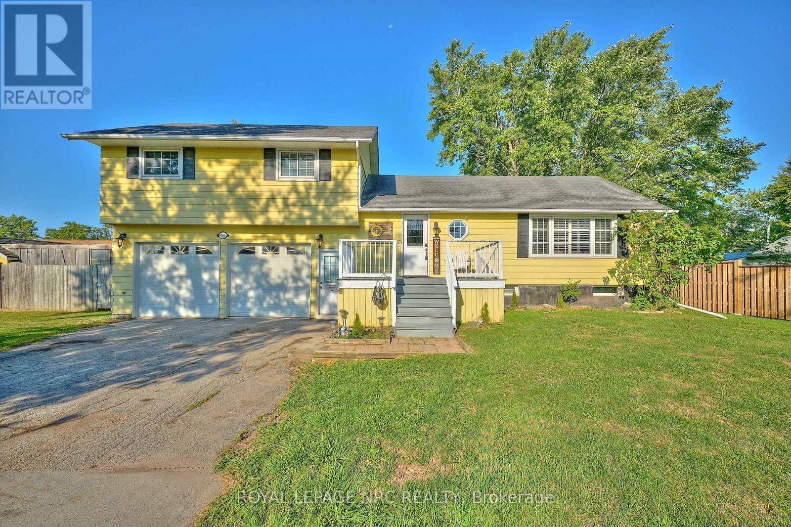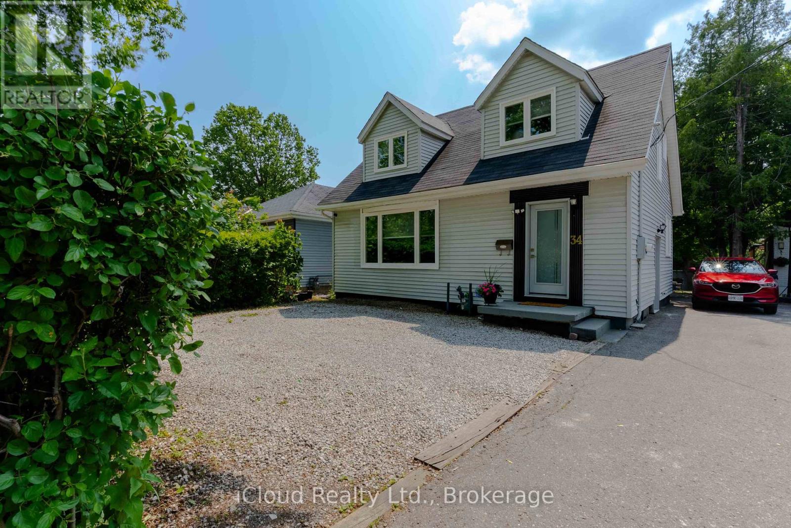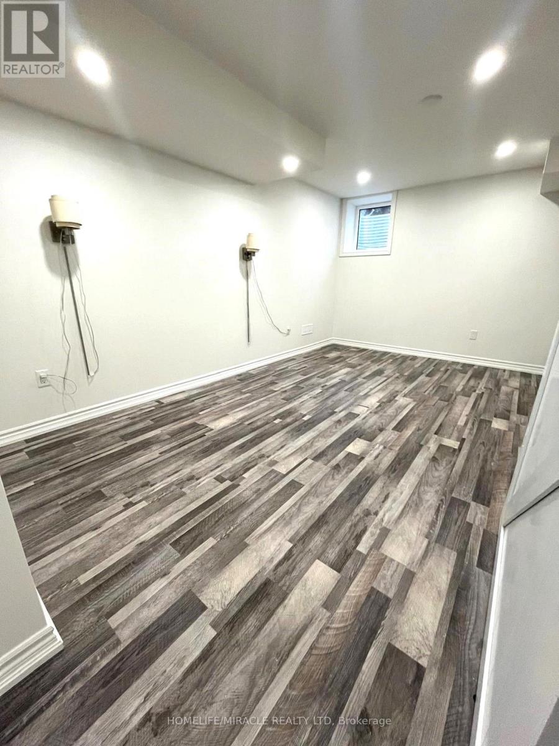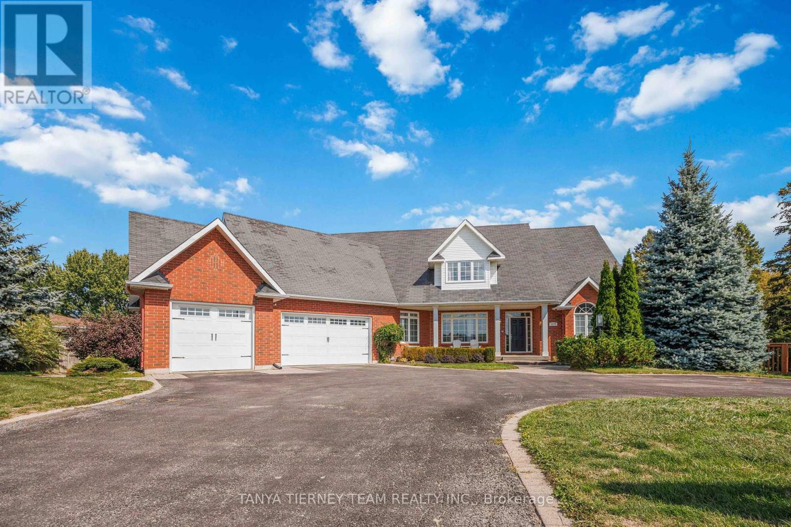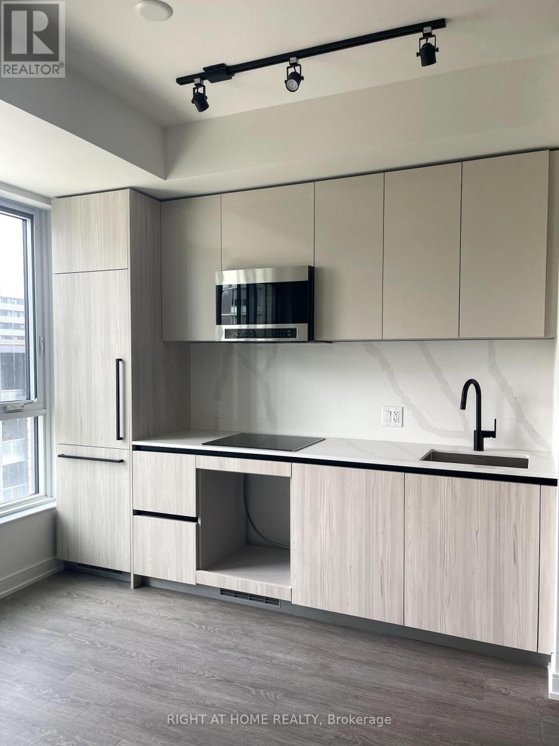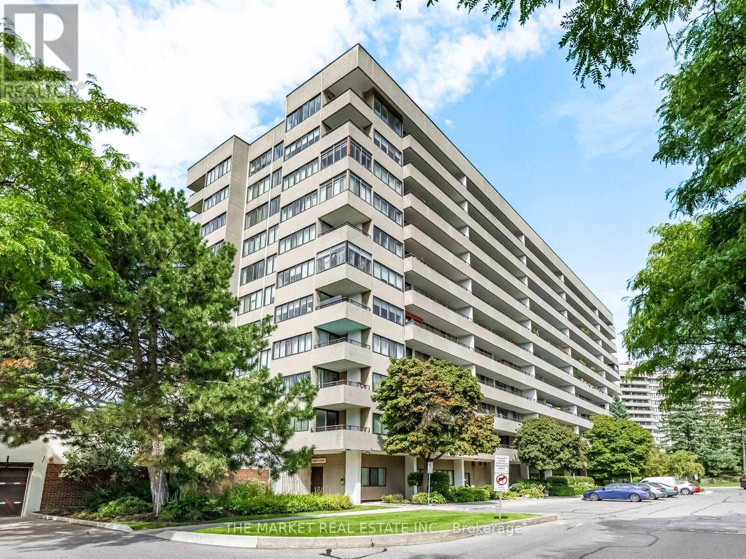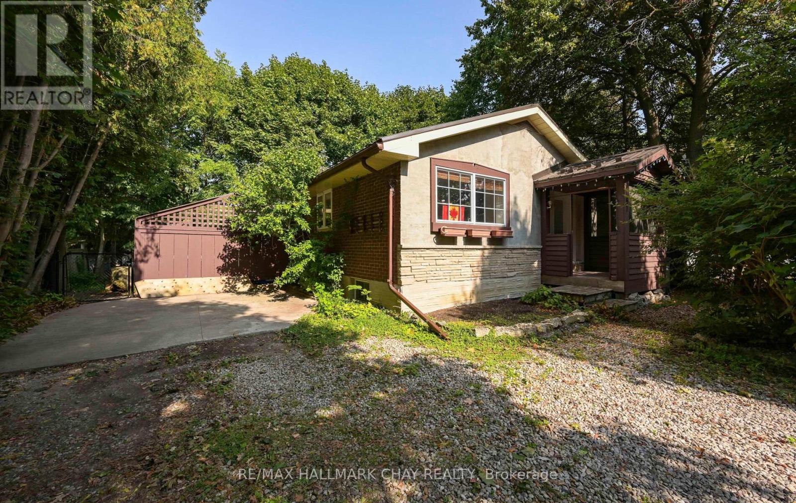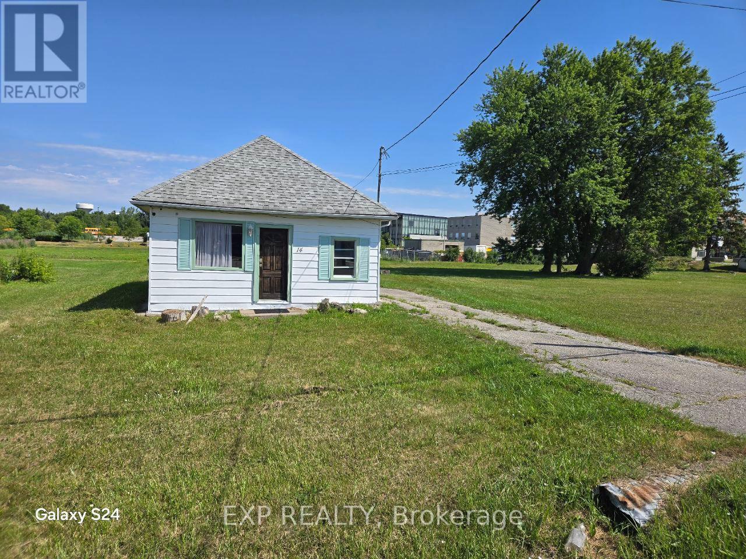Team Finora | Dan Kate and Jodie Finora | Niagara's Top Realtors | ReMax Niagara Realty Ltd.
Listings
1 - 2418 New Street
Burlington, Ontario
Discover unbeatable value in Central Burlington with this charming 2-bed, 1-bath condo offering 855 sq ft of comfortable living. Perfectly located within walking distance to Downtown Burlington, Spencer Smith Park & the waterfront. The unit also backs onto green space & the bike path, connecting you directly to downtown. Shops, dining, parks, library, transit & everyday conveniences are all just steps away. Enjoy the ease of main-level access, an outdoor seating area & a quiet, well-maintained building. Owned & cared for by the same owner for 30+ years, this bright & clean unit comes with 1 locker & 1 parking spot, with the option to rent a second. Low monthly fees include property taxes, heat, water, building insurance, exterior maintenance, parking & locker making this an affordable opportunity for buyers seeking a low-maintenance lifestyle. With a prime location, peaceful setting & excellent value, this home invites you to add your personal touch & enjoy everything Burlington has to offer. No pets (unless service animals).No rental/leasing. Cooperative ownership subject to board approval. (id:61215)
489 Lakeside Road
Fort Erie, Ontario
LESS than 400 meters to the Lake!! That's just a minutes drive OR a 4 minute walk but WITHOUT the waterfront price tag OR the waterfront maintenance. This "BEACH HOUSE YELLOW" 3 + 1 bedroom, 2 bath side-split, with in-law potential and a huge 2.5 car attached garage, is perfect for the growing and active family. The large 105' X 133' lot allows for endless possibilities. Beautiful hardwood floors throughout. We're not just selling a home here, we're selling a "LIFESTYLE". Feel the lake breeze in your hair and let your imagination run wild. Come, relax, and blow out your flip flop here. Everyone knows life is better by the lake. (id:61215)
34 Mercer Drive
Brampton, Ontario
Stunning 3+2-bedroom detached home backing onto Fletchers Creek Ravine located close to downtown Brampton. Fully renovated from top to bottom. Bright open-concept main floor with Skylights, Gourmet kitchen, and Walkout to a 255 ft deep tree-lined lot with potential for a garden suite. Main floor offers a primary bedroom with upgraded 3-pc ensuite plus living room, family room, and Dining room. Upstairs features two bedrooms and a beautiful loft perfect for home office, den or sitting area with bright sunlight overlooking the main level. Finished basement with two separate side entrances, one leading to a 2-bedrrom suite with full bathroom and separate laundry and the other leading to a flexible area that can be used as an office or kids playroom. All new windows, doors, kitchen, bathrooms, and flooring. Seller do not warrant the retrofit status of the basement. Long Driveway to accommodate four cars. Homeowner has obtained a permit from the City of Brampton to legalize the basement. Permit must be transferred to new owner to have basement legalized. Close to schools, shopping, grocery, and downtown Brampton. (id:61215)
3 Horner Court
Uxbridge, Ontario
Exceptionally finished custom bungalow features meticulous craftsmanship throughout, and is set on a private cul-de-sac with picturesque 3/4-acre lot, offering 3+1 beds, 4 baths & 2,337 square feet of living space, above grade. The airy, open-concept main level is designed for both everyday living and effortless entertaining with 10-foot ceilings, solid wood 9 ft interior doors, and oversized custom exterior doors. Top-of-the-line Northern Wide Plank white oak hardwood flows seamlessly throughout both levels. At the heart of the home is a bespoke chefs kitchen with Luxor cabinetry, anchored by an oversized island and flanked by premium appliances. Luxurious living continues with an expansive 3-car garage, a well-planned mudroom, an elegant main-level office, and serene views of the private yard from nearly every window. The primary suite is a peaceful retreat, complete with a spa-like 5-piece en-suite with wall-to-wall marble penny tile, and Starphire shower glass. The finished lower level is designed for entertainment featuring a large recreation room, games area, built-in bar, gym, and a second primary bedroom with walk-in closet bringing the total living space to almost 4,500 square feet. Every detail has been thoughtfully considered from the interiors to the backyard, where an additional $150,000 has been invested to create a true backyard oasis. Heat-resistant composite decking leads to a lower patio designed for dining and lounging among beautiful gardens with a fully automated sprinkler system. Less than 15 minutes from the 404, this rare offering places you among an exclusive enclave of just 10 executive homes. Here, unmatched quality and comfort combine in a home where your family can truly settle, grow, and stay for a lifetime. (id:61215)
1323 Ashgrove Crescent
Oshawa, Ontario
Discover comfort and convenience in this well-kept and beautifully finished basement, perfect for a couple, students or professionals. The Basement offers one bedroom, a living room, a kitchen and a bathroom. Few minutes to Walmart, Home Depot, 401 & 407. Laundry is shared and located in the basement. Internet is included & new stove will be provided before move in. No smoking Please! Tenant insurance is required. Tenant pays rent plus 30% utilities. (id:61215)
1277 Townline Road N
Clarington, Ontario
Spectacular 245ft treed ravine lot with in-ground pool, hot tub & lush gardens! This one-of-a-kind custom 4+2 bedroom family home is nestled on a picturesque ravine lot with unmatched privacy and natural beauty just minutes from hwy 407. With over 6,500 sq ft of luxurious open concept living space, this incredible home features 6 spacious bedrooms & 5 spa-like bathrooms. Gourmet kitchen complete with quartz counters, a walk-in pantry, oversized island, breakfast bar & built-in coffee bar all overlooking a breathtaking backyard retreat. Gleaming hardwood floors throughout the main & upper level with media room, while the fully finished basement offers cozy in-floor hydronic heating, impressive rec room, office & ample storage space. Attached 882 sqft, three-car garage with a gas-heated workshop, garden door access to the yard + front & ample parking add function to elegance. Step outside & discover your own resort-style backyard: elevated deck with panoramic views, covered walkout porch, in-ground pool, jacuzzi hot tub, built-in fire pit, gas BBQ hookup & a handcrafted wood-burning stone pizza oven perfect for entertaining or unwinding in total privacy. This home effortlessly blends luxury, comfort & lifestyle, a rare opportunity to own a truly exceptional property in one of Clarington's most desirable locations! Steps to schools, parks, big box stores, grocery, Cineplex Odeon & more! (id:61215)
369 Dowson Loop
Newmarket, Ontario
Welcome to this bright, spacious fully renovated detached 2-storey home in the highly desirable Woodland Hill community of Newmarket. Offering over 3,000 sq.ft. of elegant living space, this well-maintained property is perfect for families looking for luxury, convenience, and style in a prime location. Home Features include: 4 spacious bedrooms & 5 bathrooms; large primary bedroom with w/i closet & spa-like 5 pc ensuite; bright open concept w/large windows throughout; modern kitchen w/stainless steel appliances, granite countertops & breakfast area; cozy family room ; finished basement w/media room; garage access from kitchen; hardwood flooring throughout; double garage with room for 4 cars in driveway; private, fully fenced backyard w/gourmet outdoor kitchen & Gas Fireplace. Location - Woodland Hill Perks: steps to Upper Canada Mall, Walmart, Costco, Restaurants & Transit; close to GO station, Hwy 400 & 404 - great for commuters; near parks, playgrounds, & highly rated schools; family-friendly neighbourhood with walking trails & amenities nearby. (id:61215)
507 - 425 Front Street E
Toronto, Ontario
Beautiful 1 bedroom condo in gorgeous Canary House building. Bright spacious unit with excellent layout. Modern finishes with built-in appliances. Steps away from the Historic Distillery District, Corktown Common, St. Lawrence Market, Bayview Trails, Waterfront Sugar beach, Shops, Restaurants, Bars and Trendy cafe's. (id:61215)
507 - 1320 Mississauga Valley Boulevard
Mississauga, Ontario
Welcome to this bright and spacious 2 bedroom, 2 bathroom condo featuring updated flooring and a freshly painted interior in modern, neutral tones. Designed with comfort and style in mind, this home offers an inviting open layout filled with natural light. The primary bedroom includes its own ensuite, while the second bedroom is perfect for guests, a home office, or family living.Ideally located just minutes from Square One Shopping Centre, schools, public transit, and scenic walking trails, you'll enjoy both convenience and lifestyle at your doorstep. This move-in ready condo is perfect for first-time buyers, downsizers, or investors looking for a property in the heart of Mississauga. (id:61215)
210 - 5105 Hurontario Street
Mississauga, Ontario
Welcome to Canopy Towers, Brand New Living in Downtown Mississauga! Be the very first to call this stunning 1 Bedroom + Den, 2 Full Bathroom suite your home. Built by Liberty Development, this never-lived-in residence offers a perfect blend of style, comfort, and convenience. Featuring 652 sq. ft. of thoughtfully designed interior space plus a 40 sq. ft. balcony, this unit boasts high ceilings, pot lights throughout, and floor-to-ceiling windows that flood the living area with natural light. The versatile den is ideal as a home office, nursery, or guest space, while the rare addition of two full bathrooms makes mornings easy for couples or small families. Close proximity to Square One Shopping Centre, Celebration Square, top restaurants, and beautiful parks. Quick access to Highways 403/401/QEW and walking distance to public transit and future LRT, making commuting effortless. Building Amenities Include: Indoor swimming pool, State-of-the-art fitness centre, Elegant party room, Outdoor terrace lounge areas, and much more. Don't miss this opportunity to live in one of Mississauga's most anticipated new developments. Book your showing today and experience modern condo living at its finest! ** Virtually Staged** (id:61215)
67 Cedar Street
Guelph, Ontario
LOCATION LOCATION! Investors/Buyers cannot go wrong investing in the highly sought after OLD UNIVERSITY NEIGHBOURHOOD, just minutes from the University of Guelph. Set on a mature lot, this homes offers a blend of charm, location, and income potential. Ideal for parents of students, first time investors, or those looking to expand their portfolio - why pay rent when you can generate income instead? Inside you will find a spacious layout offering nice size rooms, main level freshly painted, comfortable kitchen, downstairs has a totally separate entrance at rear, offers an inlaw suite or just simply more space to enjoy! (id:61215)
14 Elm Grove Avenue
Richmond Hill, Ontario
Cozy 2 Bedrooms Bungalow. In A Cottage-Like Setting. In Quiet Oak Ridge Area. Steps To Yonge St. One Of The Richmond Hill MostEstablishedNeighborhoods .Walk To Transit ,Shopping ,Parks& Trails ,Soccer Fields ,Grocery Stores(No-Frills ,Food Basics) , Tim Hortons &McDonald's,Public Library & Schools .Tenants Pay All Utilities(Gas, Power, Water).Take Care Of Grass, Mowing The Lawn, And Snow Removal.Please send the Documents to: s_yasiniyan@yahoo.com (id:61215)

