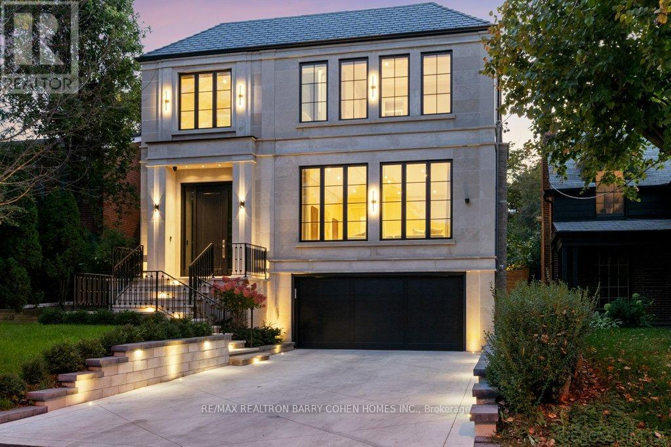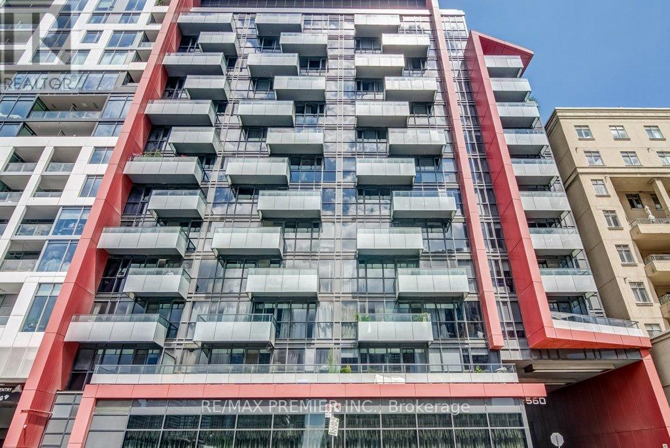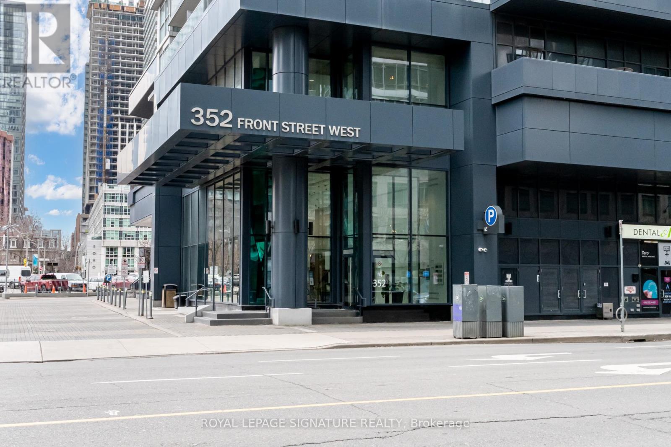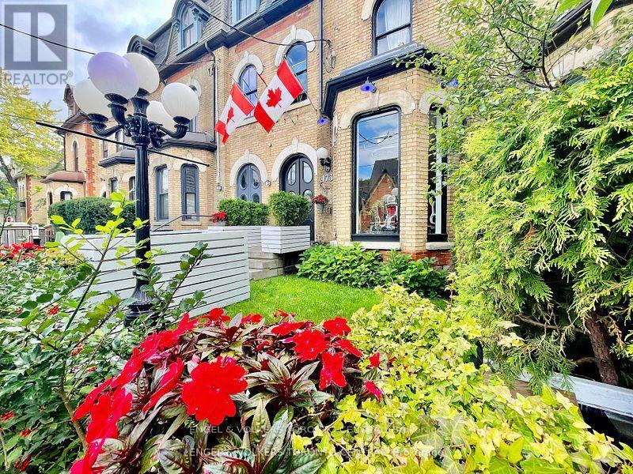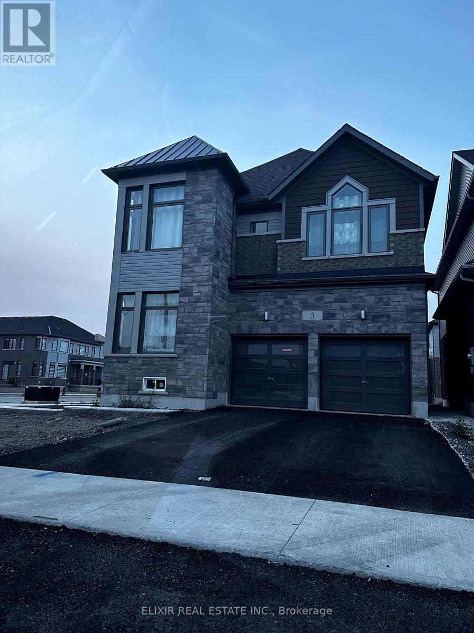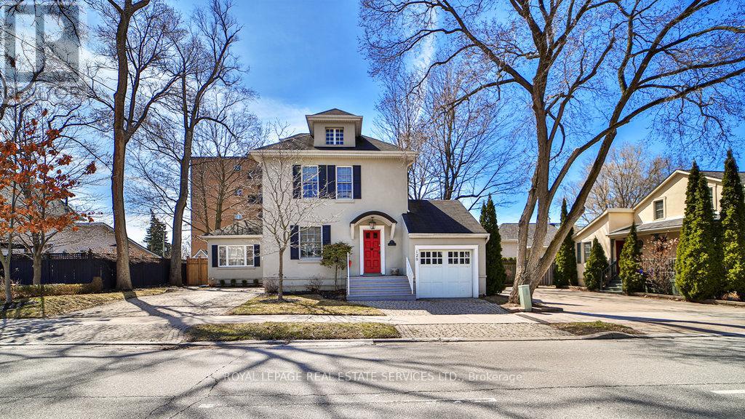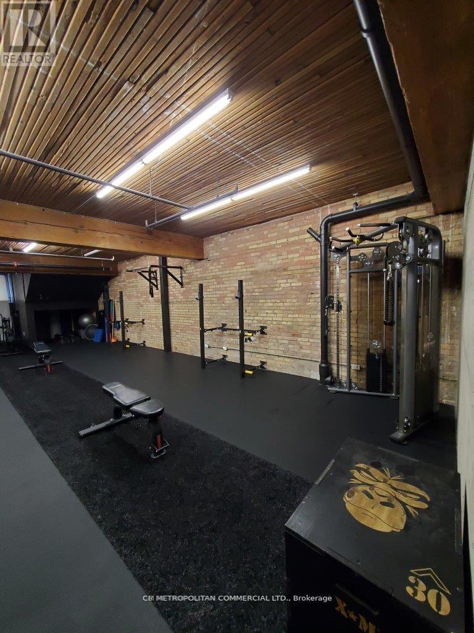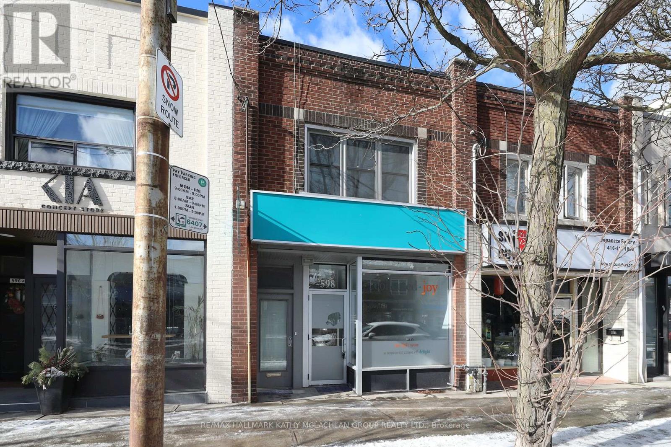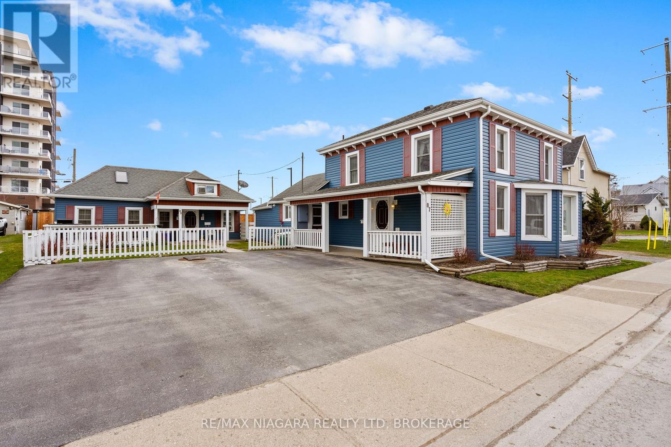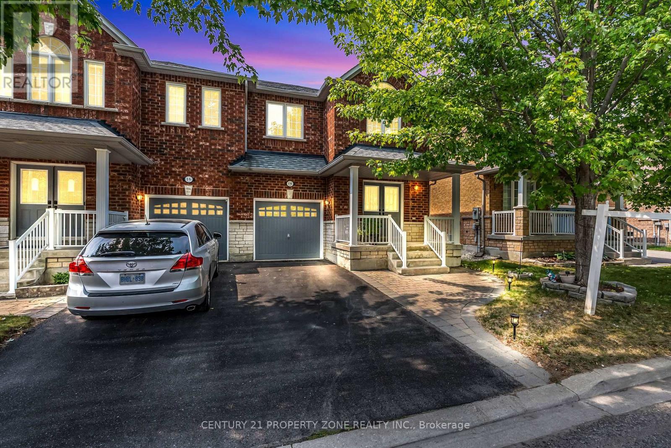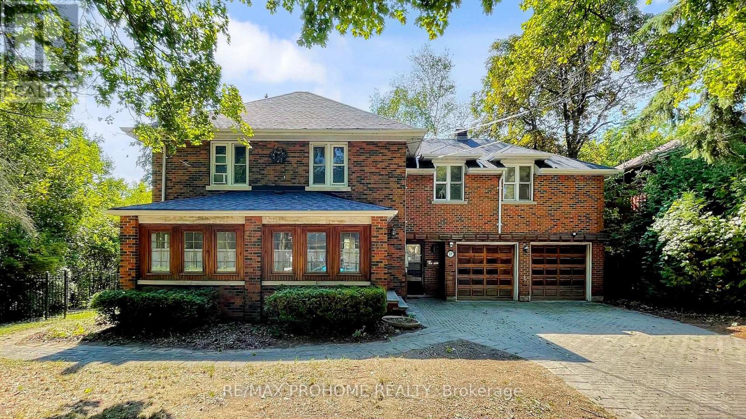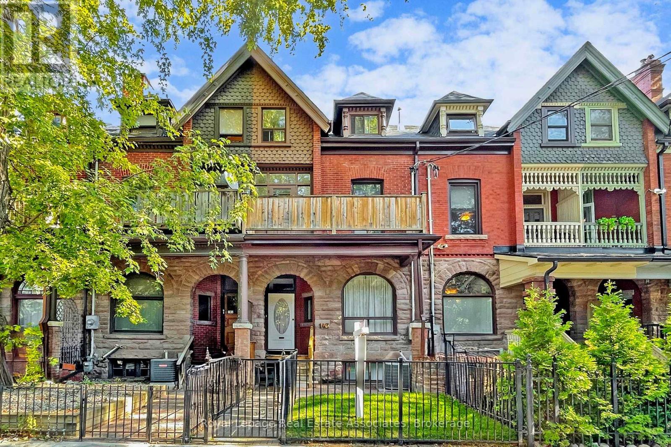Team Finora | Dan Kate and Jodie Finora | Niagara's Top Realtors | ReMax Niagara Realty Ltd.
Listings
50 Daneswood Road W
Toronto, Ontario
Experience the pinnacle of modern luxury in this exceptional custom-built transitional residence by Saaze Building Group, designed by Bananarch Design Studio. Perfectly situated in the prestigious heart of Lawrence Park, this masterpiece offers over 6,400 sq. ft. of meticulously curated living space that harmoniously blends timeless sophistication with contemporary comfort. Featuring 4+1 bedrooms, 7 bathrooms, a private elevator serving all levels, a main-floor office, and a state-of-the-art home theater, this home has been thoughtfully designed for both refined family living and elegant entertaining. The chef-inspired kitchen, appointed with Wolf and Sub-Zero built-in appliances, transitions seamlessly into expansive living and dining areas enhanced by Control4 smart home automation. Luxurious details include heated floors in all bathrooms and the lower level, a snow-melt system for the driveway and stairs, and a double-car garage with direct access to the mudroom and elevator. Step outside to your private backyard oasis, professionally landscaped and featuring a Gibsan pool with water feature, heated deck, outdoor built-in BBQ, and fireplace an extraordinary retreat for year-round enjoyment and unforgettable gatherings.More than just a residence, this home embodies a lifestyle of distinction and sophistication. (id:61215)
414 - 560 Front Street W
Toronto, Ontario
Luxury Living at The Reve by Tridel! Bright, spacious & elegant suite in this highly sought-after Condo, where upscale urban living meets contemporary design. Wow will be your first thought when you walk into this stylish 1-bedroom residence, which offers a modern open-concept layout with 9 ft. ceilings and thoughtful upgrades rarely found in similar units. Highlights: Open-concept kitchen with stainless steel appliances, breakfast bar & abundant counter space. Newer built-in dishwasher, and washer & dryer (2022). Spacious bedroom with floor-to-ceiling windows & double closet. Designer lighting, upgraded flooring, and elegant finishes throughout. Enjoy the CN Tower city skyline views! Locker included for convenient extra storage. The building amenities represent a lifestyle: a fully equipped fitness centre, media room, party/meeting room, rooftop terrace with city views, guest suites, and ample visitor parking. Prime downtown King St West location, just steps to Stackt Market, restaurants and shops, Rogers Centre, Waterfront/Queens Quay, Chinatown, and transit options, everything at your doorstep! This is your opportunity to own a piece of stylish downtown living in one of Tridel's finest boutique developments. Too many features to list, see the full marketing package for details! (id:61215)
2108 - 352 Front Street W
Toronto, Ontario
Whether you're just starting out on your home buying journey or a savvy investor, this spacious, 587 sq ft, 1-bedroom condo, in the heart of the Entertainment District, offers the ease and convenience of downtown living. The open-concept layout is a perfect use of space with a modern kitchen, a comfortable bedroom, and separate living and dining areas or space to work from home. Located on the 21st floor, the floor-to-ceiling windows provide ample natural light and an unobstructed view of the city. Move-in ready, this spotless suite features new flooring (2025) and has been freshly painted. Steps from the Rogers Centre, the best of Toronto is at your doorstep: trendy restaurants, iconic attractions, shopping, the waterfront, and access to the subway, streetcar lines, and the Gardiner. Fly Condos' first-rate amenities include a fitness centre, movie theatre, party room, rooftop terrace with BBQ area, guest suites, and 24-hour concierge. One storage locker is also included. Motivated Seller. (id:61215)
Lower 1 - 173 Carlton Street
Toronto, Ontario
Mesmerizing Victorian Home. Beautiful 1 Bedroom Suite. Stunning Brick Walls. Gourmet Chef's Kitchen With Large Island. Endless Closet Space. Spa Inspired Washroom For True Relaxation. Individually Controlled Air Conditioning/Heating At Your Finger Tips. Private Entrance Direct To Laneway/Parking. Cabbagetown Shops & Restaurants For You To Enjoy. Ttc At Your Door Step. Parking Available At Extra Cost (id:61215)
3 Weylie Street E
Hamilton, Ontario
Nestled in the highly sought-after Mount Hope community of Hamilton, this 2023 Build stunning 4-bedroom, 3-bathroom detached corner-lot home is truly a must-see. Offering extra curb appeal and additional outdoor space, this property stands out with its elegant hardwood floors and a modern kitchen featuring a spacious island perfect for family gatherings and entertaining.Located in a newly established neighbourhood, the home provides the ideal balance of comfort and convenience just minutes from Hamilton Airport, top golf courses, and excellent schools. Whether your'e looking for a family-friendly environment or easy access to key amenities, this corner-lot property has it all. All the pictures were taken when the house was vacant and were provided by the landlord. (id:61215)
128 Chisholm Street
Oakville, Ontario
Something Special! UNIQUE OPPORTUNITY to reside in a beautifully furnished, renovated, detached, 3 bed, 3 bath century home. Completely renovated 2 years ago including all new appliances through out. Nestled between Lakeshore Rd and Rebecca St, 128 Chisholm is a 5-minute walk to lakefront parks, unique shops, and diverse restaurants in beautiful downtown Oakville and trendy Kerr Street. For water enthusiasts, there is a canoe club on Sixteen Mile Creek and a yacht club on Lake Ontario. The Central Library, pool, and The Oakville Centre for the Performing Arts provides first-class year-round entertainment. 128 Chisholm is rented FURNISHED as seen in the pictures. Vacant rental will be considered. The home is extremely bright, flooded with natural light with many windows combined with a wide lot. The extensive renovation created a modern vib in a century home. The main floor has 9 ft ceilings. The cozy living room has gleaming hardwood floors, custom millwork, and a warming corner gas fireplace with large TV above and has access to the dining room. The private main floor primary bedroom has massive windows, an electric fireplace and a large TV. A huge walkthrough custom closet including floor to ceiling cabinetry leads to a luxurious 4-piece bath. The glass enclosed shower has multi shower heads and there are separate vanities. The welcoming custom kitchen has a moveable center island, access to the rear deck, custom range hood, gas stove, and a tremendous layout. A 2-piece bath completes the first floor. The second floor has 2 more bedrooms, a quaint foyer, and a custom 4-piece bath. The rear bedroom has electric fireplace with TV above. The massive laundry area is in the basement along with many storage/workshop/utility rooms. The fenced yard includes a large wood deck and natural gas BBQ for your enjoyment. There is parking for 5 plus another car in the pass through garage. Grass cutting and leaf collection is included. This home is beautiful inside and out. (id:61215)
150 - 78 Richmond Street E
Toronto, Ontario
Gorgeous Brick & Beam Character Building One City Block East Of Yonge St And Within A Short 400M Walk Of The Ttc Queen And King Subway Stations. Private Bathroom & Private Kitchenette; With A Variety Of Permitted Commercial Uses, The Property Is Ideal For Health/ Exercise, Retail Services, Medical Practices, Professional Service Firms, Ict, Creative, Etc.; **EXTRAS** Security Cameras. Sprinklers; Gross Monthly Rent $8,145 +HST; Plus Proportionate Share Of Utilities; 100 Transit Score And 98 Walk Score. Combine with adjacent unit for 2,778 sf total space. (id:61215)
598 Mount Pleasant Road
Toronto, Ontario
Investment/end user two storey mixed use property with retail/commercial unit on main and lower level. *TWO* parking spaces. Renovated apartment on second storey with separate entrance has a renovated 3pc bathroom and chef's kitchen, spacious deck off the back of the unit. Busy foot traffic. Steps to Mount Pleasant Station, walking distance to Yonge/Eglinton TTC Line One. Endless possibilities - suitable for retail, office, hair salon, etc. See attached floor plan and virtual tour. (id:61215)
87-89 King Street
Port Colborne, Ontario
**OWN TWO HOMES ON ONE LOT** Welcome to 87 and 89 King Street. This is your chance to enjoy ownership while collecting rental income on a second, fully-detached home in the heart of Port Colborne. 87 King, the larger primary residence, is a two-bedroom century home. Its spacious, close to all amenities, and currently vacant. Main floor laundry room and pantry feature a separate rear entrance from the fully-fenced backyard, which includes a natural gas connection for the barbecue. Home has a separate formal dining room, gas stove, ample storage, newer furnace, and lots of windows offering bright natural light. Enjoy the covered front veranda. 89 King is on its own separate utility meters and is currently home to a long-term tenant. It includes one loft bedroom, one four-piece bathroom, owned hot water heater, gas fireplace, and its own kitchen. Combined, that's three bedrooms, three bathrooms, and two kitchens. Great investment opportunity. (id:61215)
18 Gracewell Road
Markham, Ontario
Spacious and well-maintained 3-bedroom, 4-washroom semi-detached home in the sought-afterGreensborough neighbourhood, offering approx. 1,800 Sq ft of living space. Main floor features9-ft ceilings, an open-concept kitchen and living area with a cozy fireplace, and large windowsfor natural light. Landscaped backyard and no side walk providing additional driveway parking.Finished basement includes a full bath and large rec area. Laundry is currently in thebasement, with rough-in available for optional second-floor laundry. Leaf filter systeminstalled to help prevent gutter clogging. Gas connection rough-in available to convert kitchenrange from electric to gas. East-facing home, just 2 minutes to Mount Joy GO Station, and closeto top-rated schools, daycares, libraries, parks, and shopping. (id:61215)
17 Eckardt Avenue
Markham, Ontario
Rare Offering! One-of-a-kind property located at the quiet dead end of historic Eckardt Avenue in Downtown Unionville. This unique home sits on an irregular 128ft x 165ft lot (approx. 1/3 acre) with rare wide frontage, backing and siding onto a picturesque ravine surrounded by mature trees. Enjoy the ultimate in privacy while being just steps to Main Street Unionville's boutique shops, cafés, restaurants, and Toogood Pond, as well as top-ranked schools, parks, trails and transit. The main floor offers a spacious country kitchen with built-in appliances and walkout to a deck overlooking a fabulous, ever-so-private garden. Separate living and dining rooms are perfect for entertaining. The main floor hobby room offers flexible use for office or play space. Upstairs features 4 bedrooms including a large primary suite with 4-piece ensuite, separate shower, whirlpool tub, and skylight. The finished basement provides an additional 3-piece bath, cold room, and cedar closet, ideal for extended living space, home gym, or media room. A 2-car garage with direct house entry plus additional shed/tandem garage offers ample storage and workshop potential. This exceptional property presents a rare opportunity to move in and enjoy, remodel to your taste, or rebuild your dream home on one of Unionville's most coveted streets. Country living in the city yet just 30 minutes to Downtown Toronto. Endless potential for homeowners and builders alike! (id:61215)
143 Seaton Street
Toronto, Ontario
Absolutely Stunning 6+1 Bedroom 2,714 Sq.Ft Victorian Brick Townhome with High Ceilings thats perfect for a big Family or Investors looking for passive income with lots of potential! This is a rare find of a home you don't come across often with all this space to make it your own.Brand New Renovated Bathrooms on Main and 2nd Floor. Brand New Laminate Flooring. Open Kitchen on main floor and a 2nd kitchen on the 2nd floor, 3 Full 3pc Bathrooms, Parking in Garage, Basement is approximately 800 sf. Entire home has over 3500 of Total living space. Professionally Landscaped And Located Within Walking Distance To Downtown. Live/Rent Or Investment, Or Explore The Best Of The City On Foot, Steps To Absolutely Everything, Parks, And Transit. Amazing Downtown Living! Furnace(2018) Central Air Conditioner (2021), Roof (2017).One Kitchen and two Bathrooms are newly renovated. Don't miss out on having an opportunity! (id:61215)

