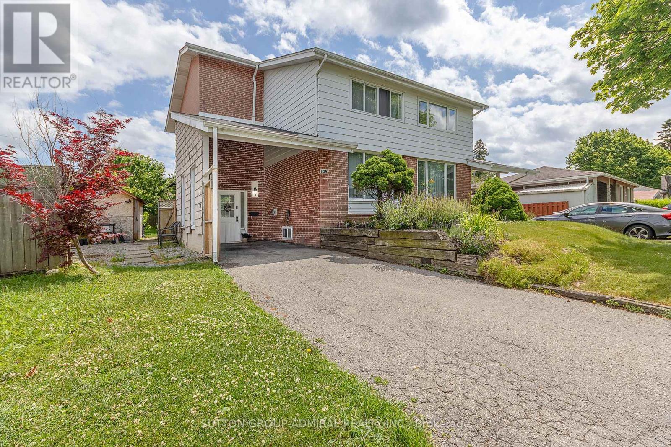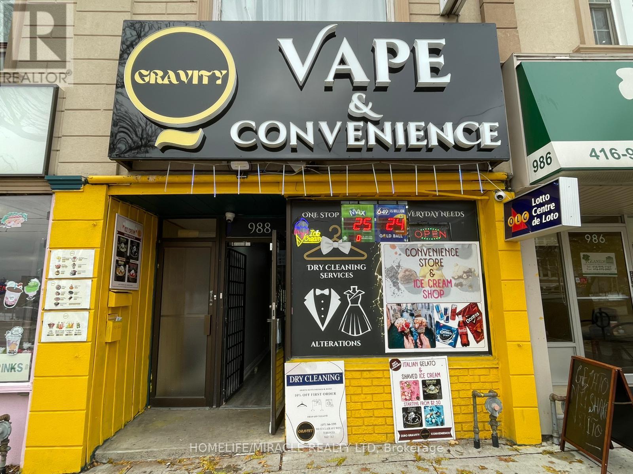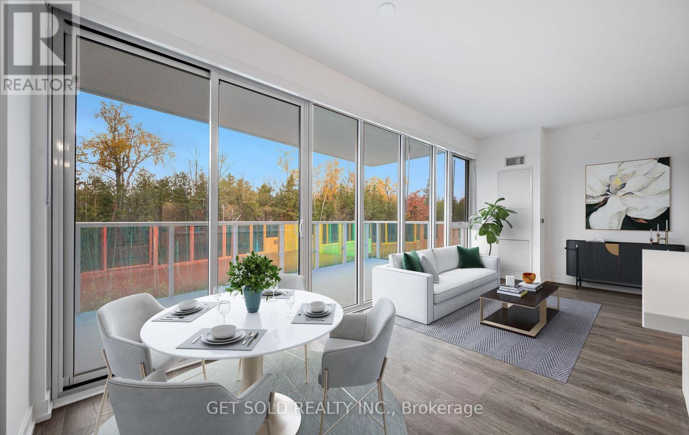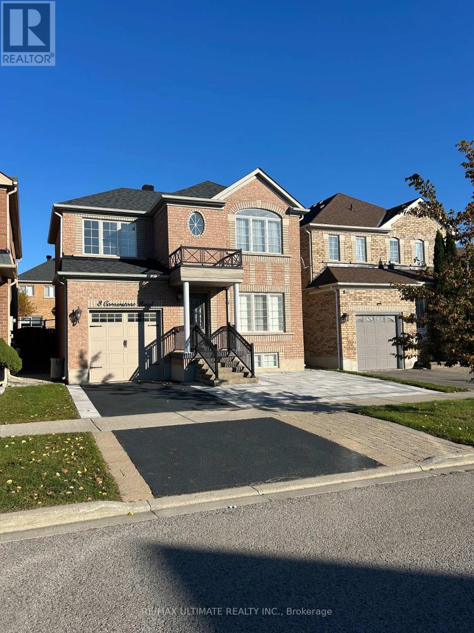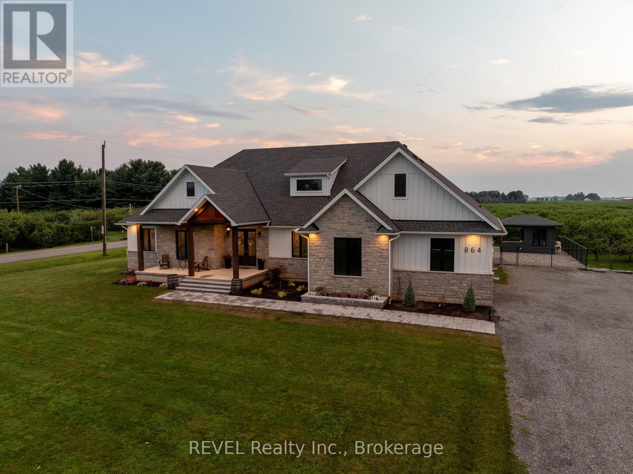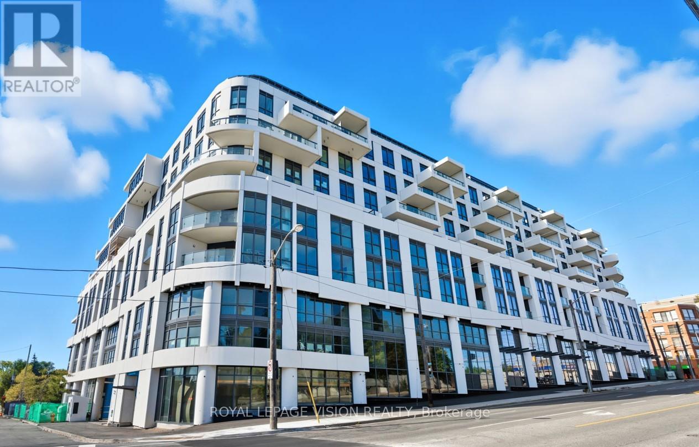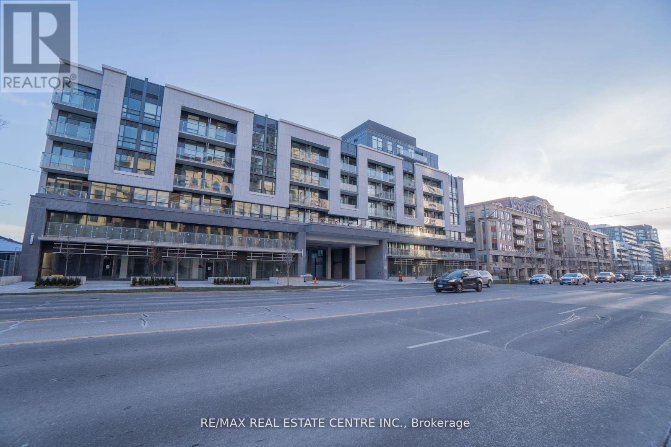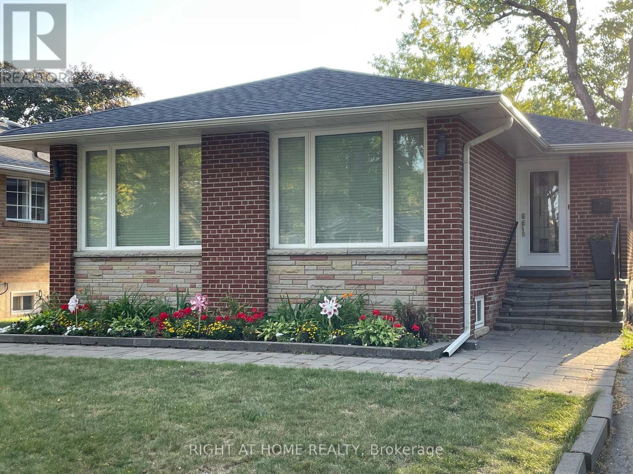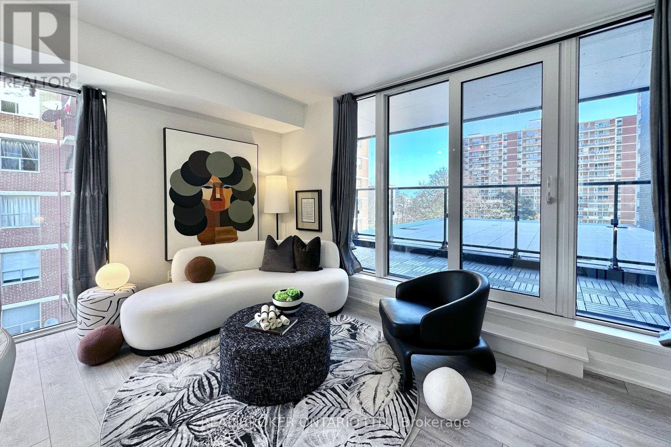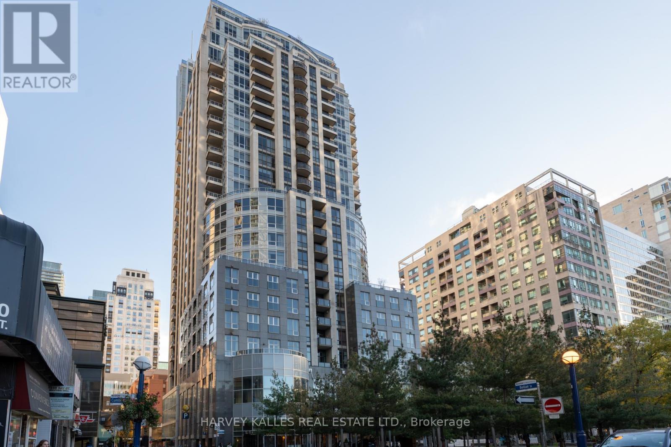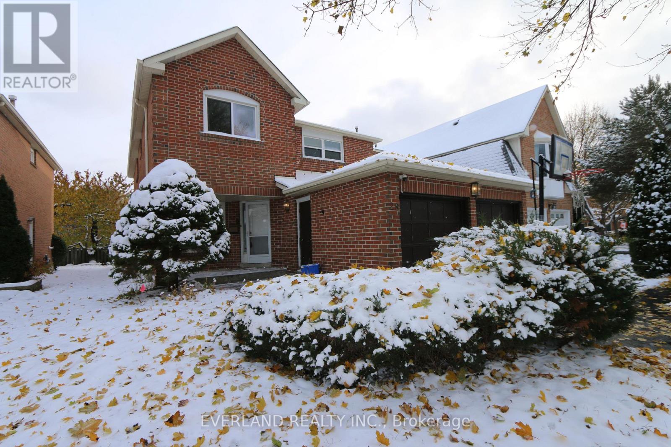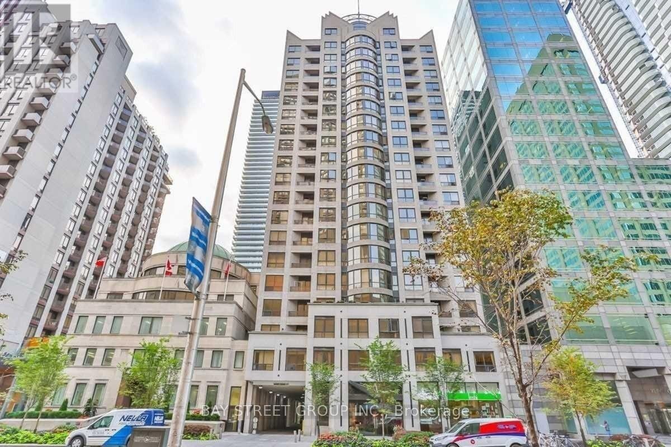Team Finora | Dan Kate and Jodie Finora | Niagara's Top Realtors | ReMax Niagara Realty Ltd.
Listings
839 Modlin Road
Pickering, Ontario
Incredible Turnkey Investment Property or Lovely Family Home w/ the option of a Mortgage Helper. The possibilities are endless w/ this beautifully renovated semi-detached in Pickering's desirable Bay Ridges community, just a short walk to the Waterfront & GO Transit. This versatile home offers 3 bedrooms & 2 baths on the main levels, plus a separate entrance to a fully renovated basement with 1 bedroom, living area, kitchen & bath. The home has seen EXTENSIVE UPGRADES - custom shaker style chef's kitchen w/ quartz counters & 2 lazy susans, 24"x24"porcelain tile floors, S/S appliances & pot lights. All 3 bathrooms are beautifully reno'd - porcelain tiles, new vanities & quartz countertop. The living room boasts gorgeous hardwood flooring & LED pot lights, w/ more H/W on the 2nd level. Waterproof vinyl flooring w/ premium underlayment for durability & comfort are found in the basement, which is perfect for multi-generational living. The home sits on a private, treed 42' x 115' lot on a sleepy child-safe tree lined street, and features a refinished wheelchair-accessible deck out back as well as a convenient driveway that can easily accommodate up to 5 cars. Other major updates include a newer furnace ('20), A/C ('21), 100 AMP electrical panel ('21), & 8'x11' shed ('21). Enjoy the lifestyle of Bay Ridges w/ Frenchman's Bay Marina, waterfront trails & parks just minutes away. Easy commuting via Pickering GO Station (30 mins to Union Station) and quick access to Highway 401. With a 5 min walk to Bayview Heights PS, The Shops of Pickering City Centre close by, and the Downtown Pickering Revitalization Project underway, this location offers both immediate enjoyment and strong future value $$$. Wonderful tenants are month-to-month and will stay or can vacate with 3 months notice. Main Unit: $2750+70% of utilities. Basement: $1500 all inclusive. Seller & Listing Agent Make No Representations or Warranties regarding the retrofit status or legality of the basement. (id:61215)
988 St Clair Avenue W
Toronto, Ontario
CAN BE CONVERTED INTO ANY OTHER CONVENIENCE STORE OR CONCEPT. Currently operating as Convenience Store, Vape Store and Dry Cleaning. Located at the busy intersection of St Clair Ave/Glenholme Ave. Surrounded by fully residential neighbourhood, schools, office buildings, banks, parks and more. Lots of potential to grow the business. Rent: $4600 including TMI, Lease Term: Existing 1 + 4 + 5 years option to renew. (id:61215)
415 - 333 Sunseeker Avenue
Innisfil, Ontario
Discover luxurious resort living at 333 Sunseeker Ave, Suite 415, a stunning new 2 bedroom + den suite. This carpet-free condo features an open-concept layout with a bright kitchen, living, and dining area. Enjoy modern finishes throughout, including stainless steel appliances, sleek cabinetry, and elegant flooring. The primary bedroom features a walk-in closet and a 4-piece ensuite. The second bedroom and den provide plenty of extra space accompanied by a second 4 piece bathroom. Located in the heart of Friday Harbour's all-season resort community and just steps to the boardwalk, pier, dining, and boutique shops. (id:61215)
Lower - 3 Cornerstone Road
Markham, Ontario
Oversized Bachelor Basement Apartment in Prime Markham Location!Spacious and bright oversized bachelor suite with a smart, open-concept layout. Enjoy a full kitchen complete with fridge, stove, dishwasher, and plenty of cabinetry, a generous living space large enough to accommodate both sleeping and lounging areas, and a modern 3-piece bathroom with glass-enclosed shower. The unit also features private in-unit laundry, a separate entrance for added privacy, and one parking spot included. Located on a quiet, family-friendly street close to parks, schools, transit, shopping, and major highways. Perfect for a single professional seeking comfort and convenience.Available Immediately Dont Miss Out! (id:61215)
864 Concession 1 Rd Road
Niagara-On-The-Lake, Ontario
Welcome to this stunning 2,945 sq. ft. bungalow, expertly crafted with a blend of stone and Hardie board exterior. From the moment you step inside, you'll be greeted by the expansive open concept living area, featuring soaring 10-ft ceilings and no carpets. The heart of the home is the gourmet kitchen, boasting Quartz countertops throughout, a large island with bar stool seating, stainless steel appliances, abundant counter and cupboard space, and a spacious pantry. The main floor master bedroom wing is a true retreat, complete with a coffered ceiling, a generous walk-in closet, and a luxurious 5-piece ensuite. Enjoy private access to the rear yard from your master bedroom. The main floor also offers a versatile office (or potential fourth bedroom), two additional bedrooms with walk-in closetsone with a private 4-piece ensuite and the other with ensuite privilegeand a 2-piece powder room off the foyer. The mudroom off the garage features a laundry area and barn-style roller door. The fully finished basement includes a large rec room with a kitchenette, an additional bedroom, and a 3-piece bathroom with a spacious glass shower. With 9-ft ceilings and a heated slab, the basement is as comfortable as it is functional. Outdoor living is equally impressive, with a covered rear patio complete with TV hookup, BBQ line, and pull-down privacy screens. Relax in the inground heated saltwater pool, unwind in the hot tub, or enjoy the fully fenced, landscaped yard with a stone wall surround. The property, just under an acre, is surrounded by picturesque vineyards and fruit farms. Additional features include an insulated 2-car garage with hot water hookup, city water, an interior and exterior wired-in speaker system, a security system, and central vac. This exquisite home offers the perfect blend of luxury, comfort, and tranquility. (id:61215)
222 - 505 Glencairn Avenue
Toronto, Ontario
Luxurious 996 Square Foot 2 Bedroom Condominium with South city views from the balcony on the South side of the building. The 2 Bedrooms are Oversized to accommodate Two large beds in each bedroom if the occupants prefer. The Primary Bedroom has separate his/hers closets. Features & Upgrades include: Miele Kitchen Appliances including gas stove, Engineered Wood Flooring, Upgraded Cabinets with Integrated Paneling on appliances, Marble tile floor & wall tile in bathrooms, Heated Bathroom Floors, Gas Outlet on balcony, and much more. Located across the street from Bialik Hebrew Day School and Synagogue. Embrace a unique expression of upscale living in a coveted neighbourhood that celebrates the warm embrace of community. A home and lifestyle defined by distinction. Welcome to Glenhill Condominiums, a limited collection of lavish residences, custom-designed to meet the elite needs of only the most discerning clientele located in Toronto's storied Bathurst & Glencairn neighbourhood. Rich in history and celebrated culture, come home to a tight-knit community that welcomes convenience with cachet. Wander the serene streets of Glen Park where lush nature and parkland coalesce with urban amenities to complement your lifestyle. Discover a wonderful selection of shops, restaurants, cafes and personal services, as well as top-rated schools, recreational and cultural venues. *Unfurnished. Digital Staging Used. Pictures show Bedrooms with 1 or 2 beds in each bedroom. (id:61215)
501 - 621 Sheppard Avenue E
Toronto, Ontario
Vida Condos - Luxurious Mid-Rise in Prime North York Location, Welcome to this stunning 2-bedroom, 1-bathroom condo located in the heart of Bayview Village. This modern, open-concept unit features high ceilings, upgraded stainless steel appliances, and floor-to-ceiling windows that fill the space with natural light. Just steps to Bayview Subway Station, Bayview Village Mall, YMCA, Loblaws, Shoppers Drug Mart, banks, top-rated schools, restaurants, and entertainment. Easy access to Highway 401 makes commuting a breeze. Building Amenities Include:24-hour concierge Fitness Centre, Games room with pool table Party room and terrace Guest suite Additional Features: Includes 1 parking space Experience luxurious urban living in one of North York's most desirable communities! (id:61215)
Basement - 34 Cramer Place
Toronto, Ontario
Welcome to 34 Cromer Place, a quiet and family-friendly neighbourhood in the heart of Etobicoke. This bright and spacious 2-bedroom basement apartment offers a comfortable and modern living space perfect for professionals, couples, or small families.Enjoy a large open-concept living and dining area, a modern kitchen with full-size appliances, and two generously sized bedrooms with ample closet space. The unit features a clean 3-piece bathroom, private laundry, and separate entrance for your convenience and privacy.Located close to excellent schools, parks, shopping, restaurants, and public transit, this home provides easy access to major highways, Pearson Airport, and downtown Toronto. (id:61215)
518 - 21 Park Street E
Mississauga, Ontario
In The Heart Of Port Credit, 3 Yr New Tanu Luxury Condo Built By Edenshaw. Corner Unit Featuring 270 Degree: South, East & North Exposure W/ 728 Sqft + 108Sqft Terrace , 1 XL Size Bdrm Condo. Contempory Open Concept Kitchen W/ Integrated Fridge, Dishwasher, Undermount Sink, Quartz Countertop With An Upgraded Large Centre Island, Ample of Pantry Cabinet Space. 2 Mins Walk To Port Credit Go Station, Waterfront, Parks, Schools, Restaurants, Shops And More. Unit Has Smart Home Technology, Keyless Entry, Building Amenities Include: 24/7 Concierge, Gym/Yoga Rm, Theatre, Billiards/Games Rm, Party Room, Outdoor Patio With Barbeque Area, Pet Spa, Car Wash, Guest Suite & Visitor Parking (id:61215)
2604 - 10 Bellair Street
Toronto, Ontario
Unparalleled lifestyle in a highly esteemed building, where a nearly 4,000 square foot bespoke residence awaits. This condominium features soaring ceiling heights, upscale built-ins, a dedicated family room, a large, eat-in kitchen and three generous bedrooms, each with its own private 4-pc ensuite with in-floor heating. The views are simply spectacular: four distinct balconies provide access to panoramic, unobstructed city views spanning the South, West, and East. Step out and find yourself steps to Yorkville's best dining and shopping destinations, knowing your every need is handled within the building. Enjoy truly lavish amenities, including valet parking, luxury guest suites for visitors, a serene third-floor garden, and one of the city's best wellness offerings: one of the finest health clubs, complete with an indoor pool & hot tub and a two-level fitness centre. The ultimate convenience is assured with two dedicated parking spots (one with a universal EV charger) and a storage locker. (id:61215)
28 Bauer Crescent
Markham, Ontario
Beautiful and Well-Maintained 4-Bedroom Home in the Heart of Unionville, Clean and Sunny, Unionville Hs Boundary! Great Layout! Very Spacious Bedrooms, Bright Family Size Kitchen, Main Fl. Laundry Room, Skylight Above Staircase! Close to Markham Civic Centre, York University Markham Campus, First Markham Place, and All Amenities. Easy Access to Public Transit, GO Train, Hwy 404 and 407. High demand and Quiet neighborhoods. 4 car parking spaces, Perfect Location for Families or Students (id:61215)
307 - 55 Bloor Street E
Toronto, Ontario
Welcome to the prestigious Signatures on Bloor. This fully furnished 2 bed, 2 bath condo features a functional layout with comfortable living space, a large terrace and all utilities included for added convenience. Ideally located steps from Yonge/Bloor Subway Station, Yorkville, and the University of Toronto, with easy access to shopping, dining, and entertainment. The building offers amenities including an exercise room, party and meeting room, 24-hour concierge, and visitor parking, providing a comfortable and convenient downtown lifestyle. (id:61215)

