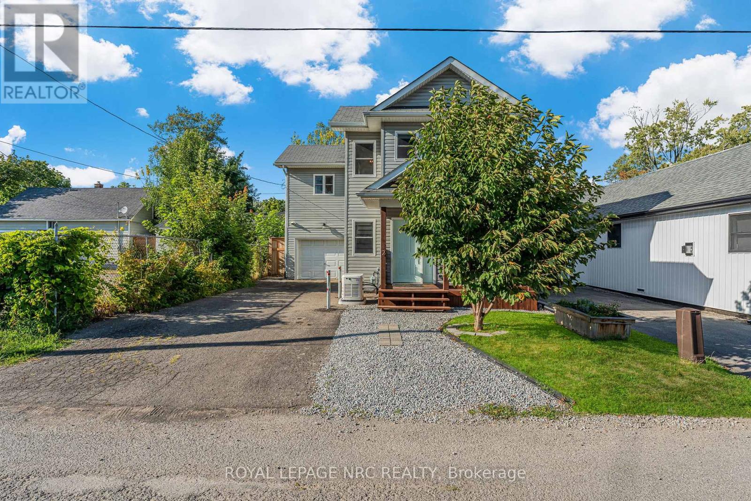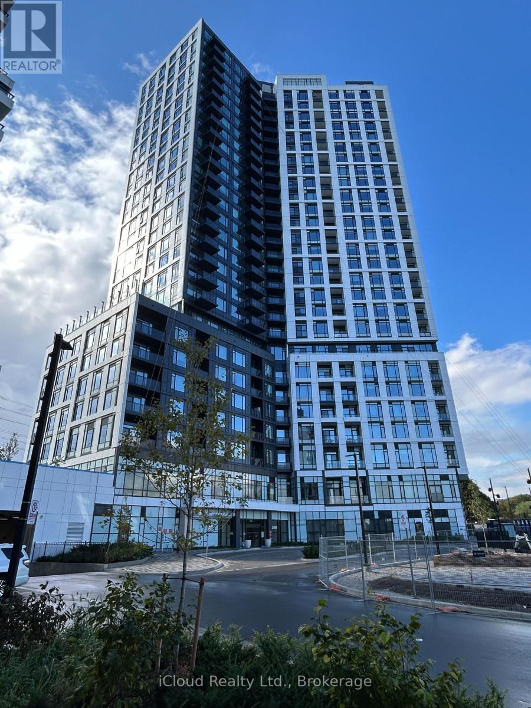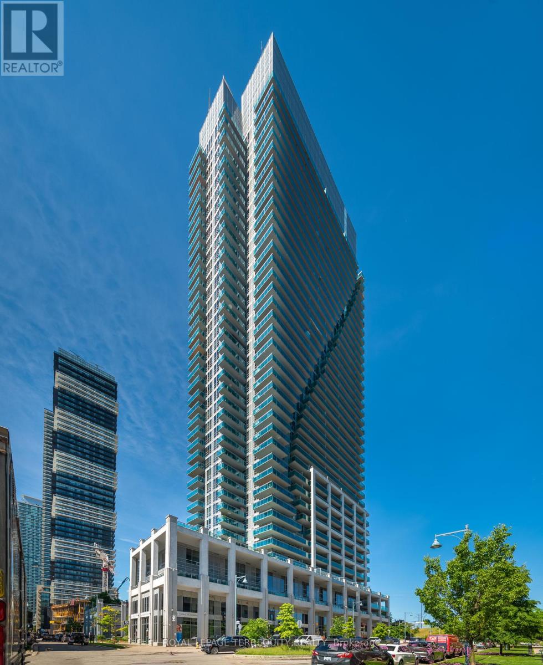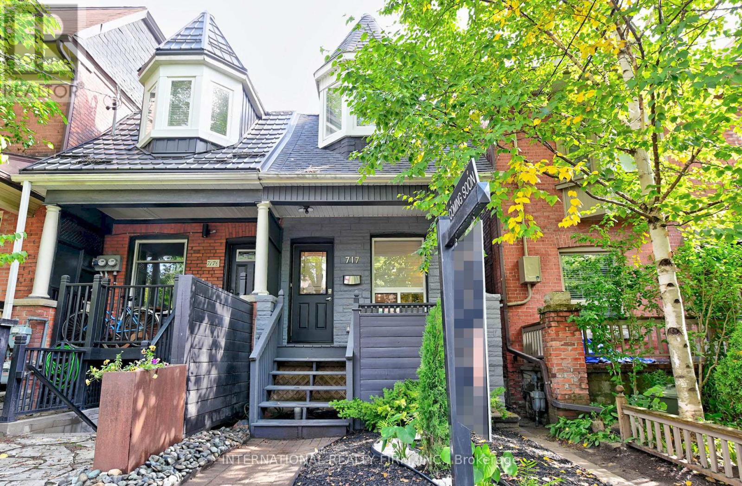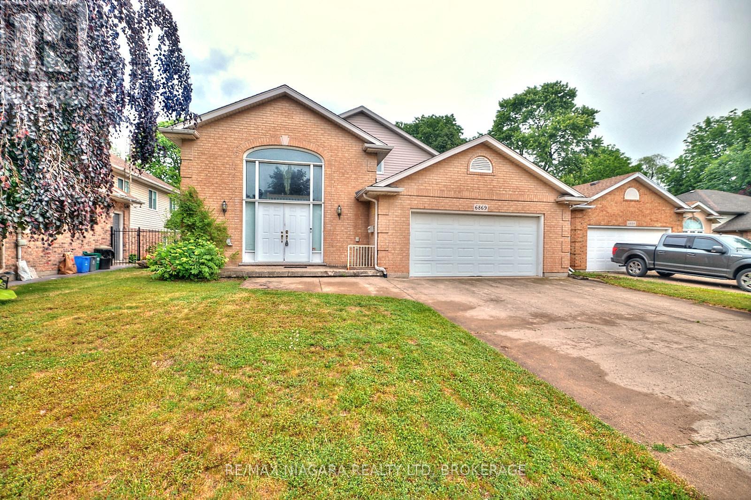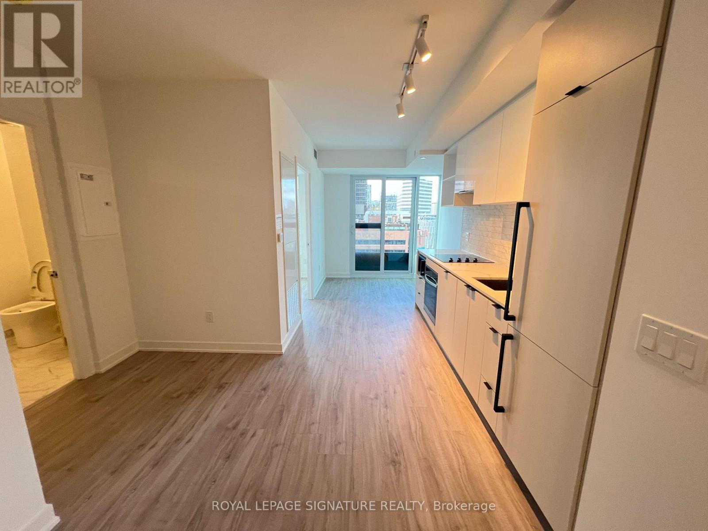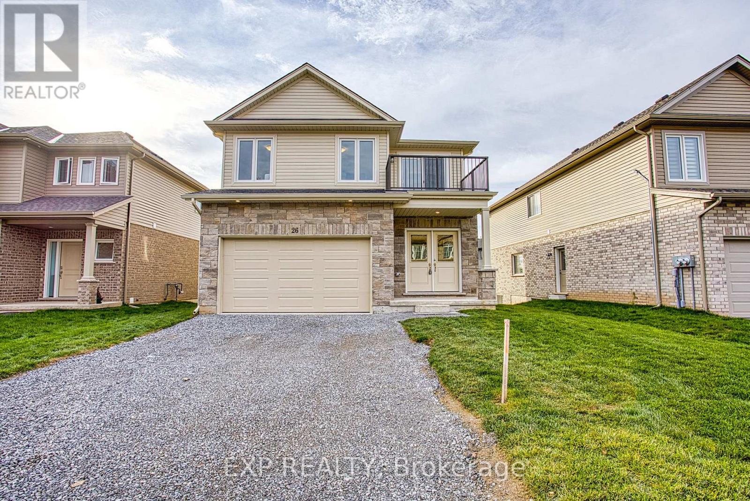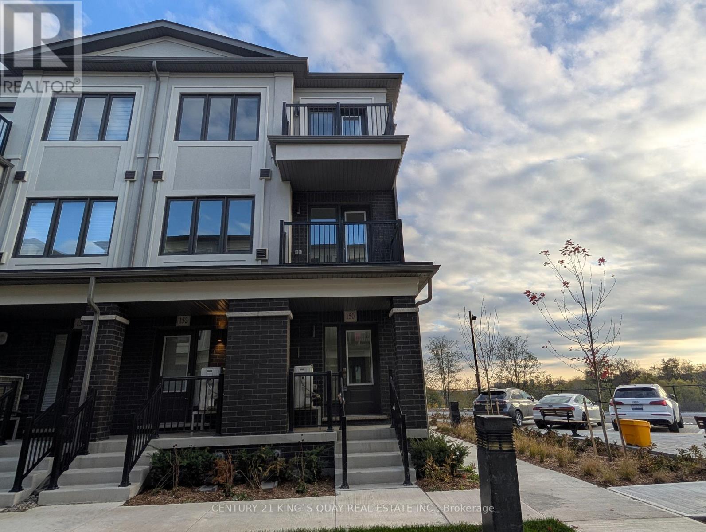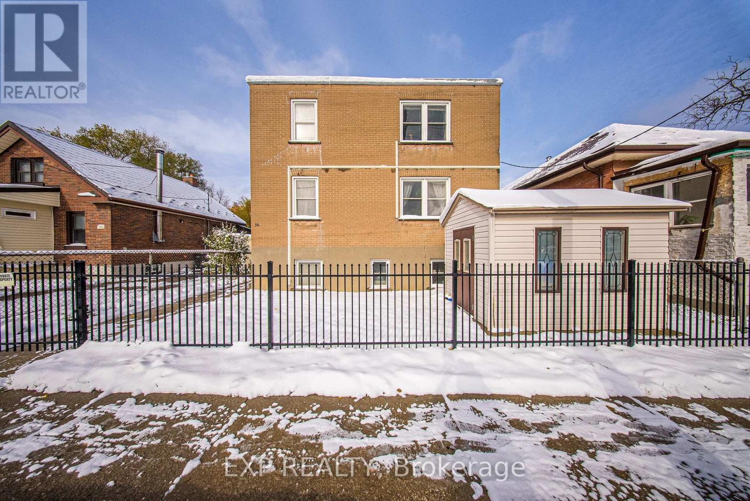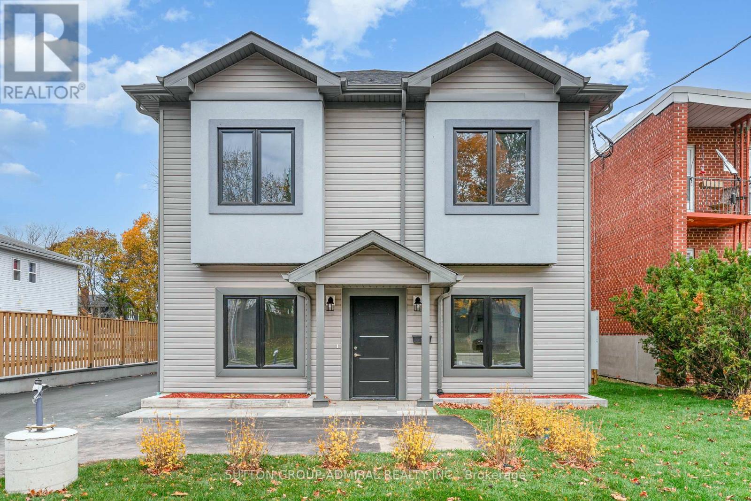Team Finora | Dan Kate and Jodie Finora | Niagara's Top Realtors | ReMax Niagara Realty Ltd.
Listings
18 - 260 Eagle Street
Newmarket, Ontario
Welcome to 260 Eagle Street, where modern luxury meets convenience in the heart of Newmarket. With multiple stunning townhomes available for immediate occupancy, these homes offer 3 spacious bedrooms, 4 beautifully finished bathrooms, a convenient third-floor laundry room, and an oversized garage with ample space for parking and storage. Each home is equipped with a 200-amp electrical panel to support modern living needs, and the location places you just minutes from shops, restaurants, parks, and public transit-offering the perfect blend of urban accessibility and suburban tranquility. Please note: a monthly common element fee applies. (id:61215)
8 - 393 Manitoba Street
Bracebridge, Ontario
Muskoka Living! 3 bed, 4 bath modern townhome with fenced yard, attached garage, private driveway, clubhouse, trails, golf course and more.Experience the perfect blend of comfort and convenience in this stunning townhome located just minutes from downtown Bracebridge. Granite Springs offers an exceptional lifestyle with outdoor adventures right at your doorstep. Explore breathtaking waterfalls, pristine beaches, scenic bike trails, and renowned golf courses. Enjoy boutique shopping and delightful dining options, all within a short drive. Step inside this bright, freshly painted unit to engineered hardwood flooring and pot lights that enhance the home's bright and airy atmosphere. The spacious open concept living, dining area features a large island with additional storage and walk-out to the private backyard, perfect for relaxing evenings at home. Enjoy the convenience of upstairs laundry, making everyday chores a breeze. The primary bedroom features a large walk in closet, ensuite washroom with a walk in shower, double sink and modern soaker tub. A covered porch with a walkout deck and a gas BBQ outlet invites you to enjoy alfresco dining and entertaining in your private outdoor space. The clubhouse includes a pool table, party room, gym, library and outdoor recreation area overlooking the meticulously maintained gardens for additional entertainment space and social events in this family friendly community. This townhome is ready for you to move in and start enjoying life in this vibrant community. Don't miss your chance to own this beautiful townhome in Granite Springs, where nature and urban amenities coexist. (id:61215)
12 Lincoln Road E
Fort Erie, Ontario
Welcome to 12 Lincoln Road East, an inviting two-storey home in the heart of Crystal Beach, just minutes from Lake Erie's sandy shoreline, local shops, and vibrant dining. Built in 2008 and thoughtfully updated, this nearly 1,800 sq.ft. residence blends modern finishes with everyday comfort, creating the perfect retreat for families or anyone seeking the South Coast lifestyle. Inside, you're welcomed by an open and airy main floor featuring hardwood and engineered hardwood flooring, quartz countertops, and ceramic tile accents. The bright, functional kitchen flows seamlessly into the dining and living areas, making it ideal for both entertaining and family living. With three spacious bedrooms and two full bathrooms, there's room for everyone to relax and unwind. The main-floor laundry adds convenience, while the 200-amp copper wiring ensures modern efficiency. Step outside to enjoy beautifully landscaped grounds, complete with a patio, deck, and garden areas perfect for summer barbecues or quiet evenings under the stars. The attached garage and double-wide driveway provide parking for up to four vehicles. Recent updates include a new furnace (2025) and sump pump (2024), and a whole-home generator offering peace of mind for years to come. This home is also equipped with loads of smart home features, including smart lights, locks, and wi-fi network hubs. The smart locks will easily integrate with AirBnB software, and automatically provide unique door lock codes for each guest stay. Located in a quiet, family-friendly neighbourhood, you're only a short walk to Crystal Beach's sandy shores and close to schools, trails, and highway access. This is more than a home its a lifestyle. (id:61215)
1013 - 2495 Eglinton Avenue W
Mississauga, Ontario
Location..Location..Location.. Experience luxury condo living (615 SF) in Mississauga's prestigious Kidred Condos by Daniels! Brand new 1 Bedroom suite offering approximately 615 sq.ft. of bright, open-concept space. Stylish kitchen, stainless steel appliances and modern cabinetry, a sun-filled living and dining area with Large windows, and a private Juliette balcony with beautiful Sunrise and city views. In suite Laundry, 1 underground parking space & 1 locker. Building amenities include a 24-hour concierge, state-of-the-art fitness center, and an elegant party room Pet Wash Station. Just steps from Erinredit VAlley Hospital, walk to coffee shops, diverse restaurants, shopping plazas, parks, and local gems. In minutes, you can be at Square One, Celebration Square or Whole Foods, and have easy access to Highways 403, 401, 407,and GO Transit. This condo combines style with convenience. Be the first one to reside in this prestine, modern home in a prime location of Mississauga. (id:61215)
205 - 16 Brookers Lane
Toronto, Ontario
Experience the perfect blend of style and comfort in this stunning two-level, one-bedroom plus den suite featuring floor-to-ceiling windows, sleek laminate flooring throughout, and a modern kitchen with contemporary appliances. Step outside to your ample 269 sqft terrace, a rare find and perfect for relaxing or entertaining with family and friends. Nautilus offers exceptional amenities and an unbeatable location, just steps from Toronto's beautiful waterfront. With easy access to major highways, transit, and downtown, this vibrant community is one of the city's most desirable places to call home. (id:61215)
717 Palmerston Avenue
Toronto, Ontario
Located in the heart of Seaton Village/Annex, this charming all-brick 2-storey semi offers style, comfort, and a top-tier neighbourhood. A rare find, the home includes a private garage and a bright, open main floor with high ceilings, pot lights, hardwood floors, and a modern powder room.The updated chef's kitchen features quartz counters, matching backsplash, stainless steel appliances, and a rear mudroom with laundry for added convenience. Upstairs, enjoy three sun-filled bedrooms and two renovated bathrooms, including a primary ensuite.The finished basement adds flexible living space with potential for a separate entrance. Nestled on a quiet, tree-lined street, yet just steps to Bloor St. W., cafés, shops, transit, and Palmerston Ave Jr. PS (98 Transit Score, 92 Walk Score). Minutes to UofT, Yorkville, parks, and top French immersion schools.Move-in ready with future upside, including laneway housing potential like neighbouring homes. A rare opportunity in one of Toronto's most family-friendly communities. Some furniture may also be included. (id:61215)
6869 Imperial Court
Niagara Falls, Ontario
Located in the tranquil and highly sought-after neighbourhood of Niagara Falls, 6869 Imperial Court is a beautiful 4-bedroom, 3-bathroom home that combines comfort, space, and charm. Nestled in a quiet court, this solid brick property offers a layout ideal for families or those seeking a serene retreat close to all conveniences. The main floor features two bedrooms including a primary bedroom with a four-piece ensuite conveniently located on the same level offering convenience and ease of access. The bright and spacious living room is perfect for relaxing with family, while the adjoining kitchen and dining area provide plenty of room for entertaining with direct access to a deck overlooking the yard. The fully finished lower level features a spacious recreation room with a bar area, two bedrooms, and a utility room with space for extra storage. Outside, the property features a two-car garage, a well-maintained driveway, and a yard which provides opportunities for landscaping or creating your dream outdoor space. Situated in Niagara Falls, this home offers proximity to some of the area's most iconic attractions. Enjoy quick access to restaurants, shops, and cultural landmarks. The surrounding area also provides recreational opportunities such as parks, golf courses, and walking trails. Families will appreciate the proximity to schools and community facilities, while commuters benefit from nearby highway access and public transportation. In winter, the picturesque snow-covered streets add to the charm of this quiet and welcoming neighbourhood. This home offers a perfect blend of comfort, space, and convenience in an unbeatable location. Whether you're looking for a family home or a serene retreat, this property provides the foundation to make it your own. Don't miss the chance to call it yours! (id:61215)
2001 - 252 Church Street
Toronto, Ontario
Welcome to this never lived in, luxury 1-bedroom unit in 252 Church by Centre Court Developments. This unit offers an open-concept layout with built-in appliances, a 3-piecebathroom and modern finishes throughout. Enjoy top-tier amenities including a rooftop terrace with BBQ's, fitness centre and a media room. Ideally located at Dundas & Church - steps to Yonge-Dundas Square, Eaton Centre, TMU, and the Financial District. Easy access to TTC, GO Transit, and more! Downtown living at its finest! (id:61215)
Upper - 26 Willson Drive
Thorold, Ontario
Brand New Legal Duplex in a Growing Thorold Community! Welcome to 26 Willson Rd, a brand new, never-lived-in legal duplex offering modern comfort and style in a newly developed, family-friendly neighbourhood. The upper unit features a bright open-concept living room and kitchen, perfect for entertaining and everyday living. Upstairs, you'll find generously sized bedrooms, including one with a private balcony - the perfect spot for your morning coffee. The convenient upper-level laundry adds to the home's practical design, while the large deck off the living room offers plenty of space to relax or host gatherings outdoors. Set in a brand new, thoughtfully planned community, this home combines modern design, comfort, and convenience. (id:61215)
150 Matawin Lane
Richmond Hill, Ontario
Brand New Never Occupied Luxury Quality Built Condo Townhome across from Gorgeous Ravine adjacent to Children Playground & Visitor Parking right besides Prestigious Bayview Hill Area closed by Prominent Schools, Community Centre, Park, Shopping, Highway etc. Laminate Flooring & Oak Stairs throughout. Open Concept Design Living/Dining/Kitchen Walkout to Balcony overlooking Ravine, Primary Bedroom with Ensuite Bathroom & Built-In Closet Walkout to Balcony overlooking Ravine, 2nd Bedroom with Built-in Closet & Large Window, Main Floor Office can be 3rd Bedroom. Finished Basement with Den & Laundry & Bathroom, Designer Luxury Finishings Thruout. (id:61215)
2 - 36 Market Street
Brampton, Ontario
Escape the dim and discover the light! This sun-drenched, beautifully updated 2-bedroom apartment offers an uplifting living experience in an enchanting, small-scale building that radiates charm, comfort, and tranquility. Enjoy the privacy of an upper-level apartment with no footsteps above - just quiet space, light and character in every corner. From the moment you walk in, you'll feel the perfect blend of timeless elegance and modern flair. The cool, clean aesthetic creates a truly unique ambiance, while abundant natural light radiates every room. The spacious eat-in kitchen and large living room are perfect for relaxing or entertaining, while the carpet-free unit adds a clean and fresh decor. Convenient parking is included, along with heat, water, air conditioning and exterior grounds maintenance - offering both comfort and value. Enjoy a lifestyle that blends style, convenience, and community - all in one exceptional space. Located in sought-after downtown Brampton, you're just seconds from Brampton GO/Via Rail, a ton of community amenities and an abundance of delicious cafés, gourmet restaurants, cool shops, entertainment and nightlife. Step outside, soak up the sun and stroll through Gage Park or ice skate under the twinkling lights, browse fresh local produce at the Farmers' Market, or catch live performances at The Rose Theatre and community events at Garden Square. Adventure awaits at nearby Chinguacousy Park with skiing, tennis, and family fun. With quick access to Zum & GO Transit, major highways (410/407/401), schools, hospitals, libraries, Bramalea City Centre, and places of worship, this location truly offers the perfect blend of urban convenience and downtown charm. Don't miss this incredible opportunity to call this special place home - where the energy never stops, and the comfort never ends! (id:61215)
2 - 274 King Street E
Cobourg, Ontario
Welcome To This Truly Stunning 3 Bedroom Masterpiece, Boasting A Fantastic Floor Plan And An Abundance Of Warm, Natural Light That Will Brighten Up Your Day! The Gourmet Kitchen Is Equipped With Sleek, Stainless Steel Appliances, Perfect For Culinary Delights. Enjoy The Ultimate Convenience Of Having 1 Parking Spot, Perfectly Located In A Prime Area with Easy Access to Public Transport, Just A Short Walk To Cobourg Beach, Downtown Shops, Restaurants, Elementary & High Schools. Making It The Ultimate In Convenience, Comfort, And Luxury Living. (id:61215)



