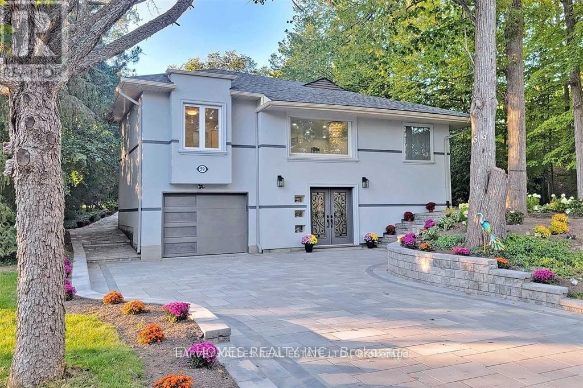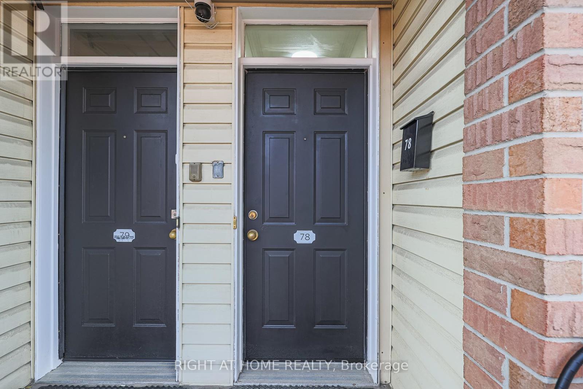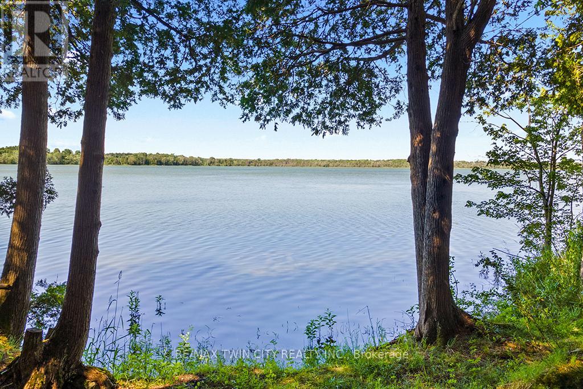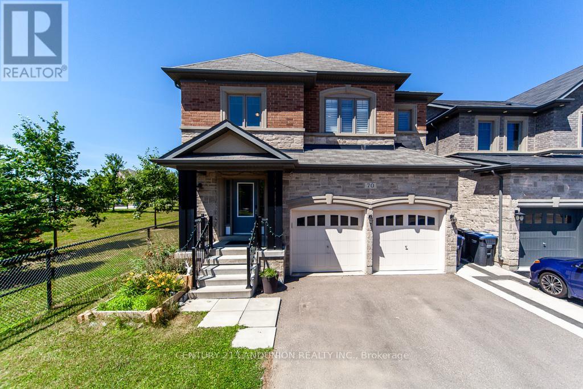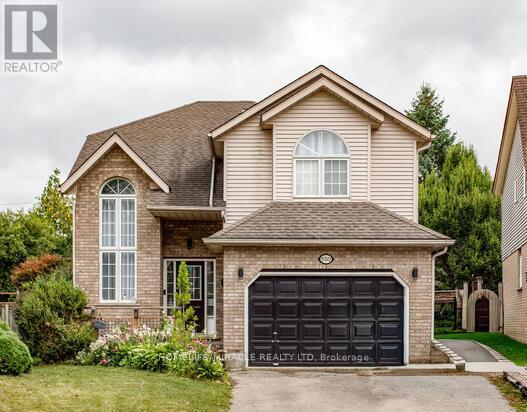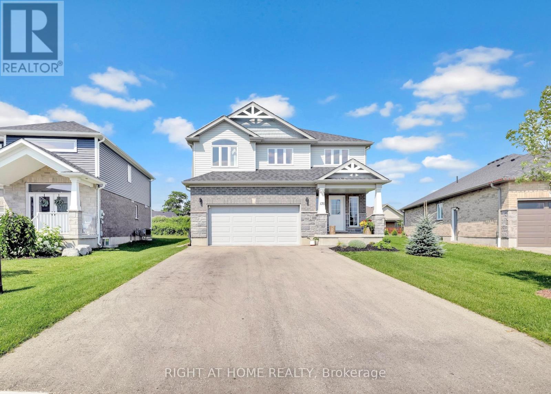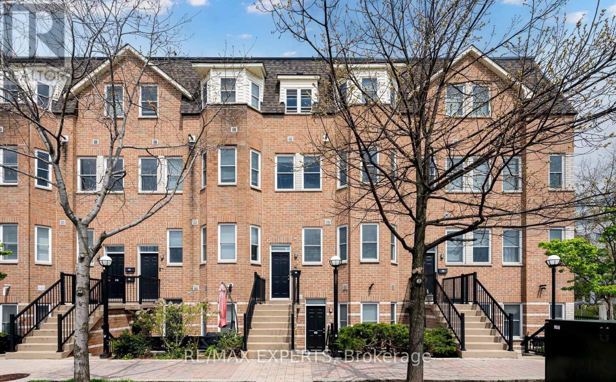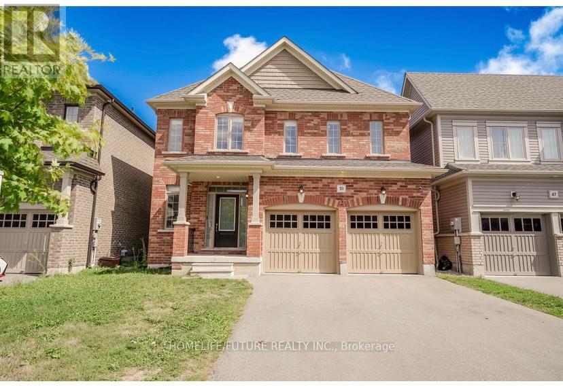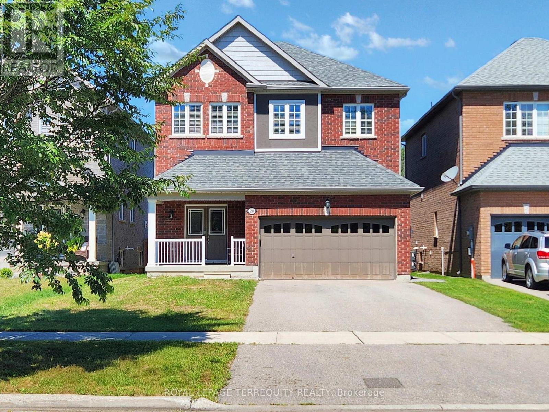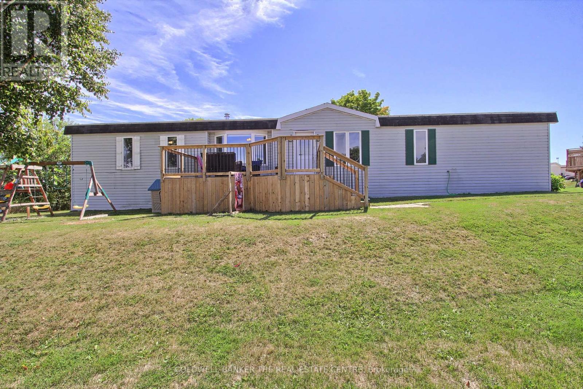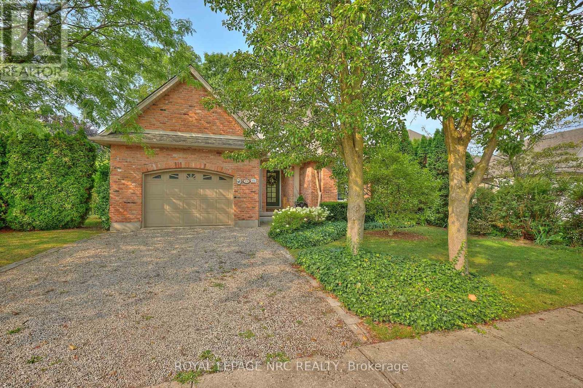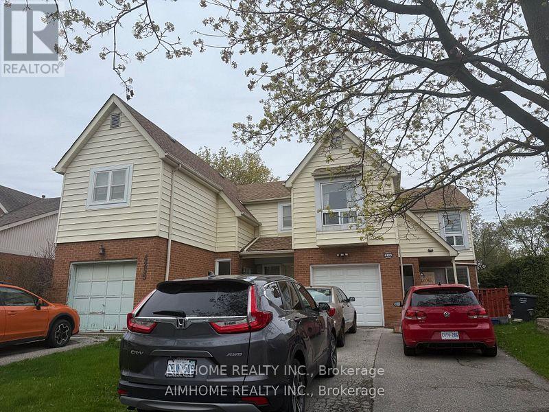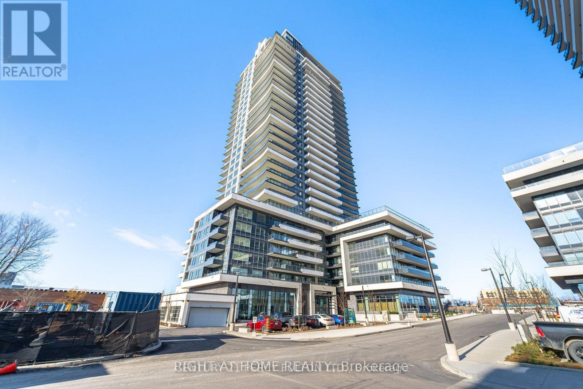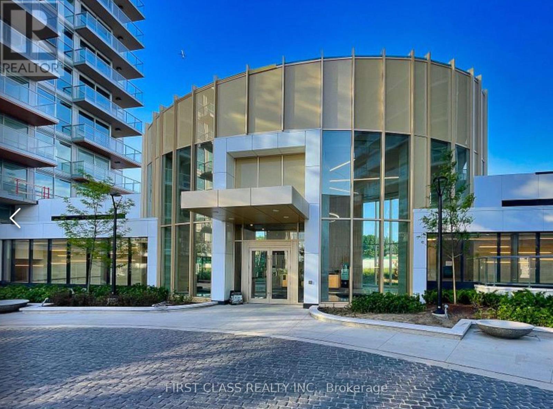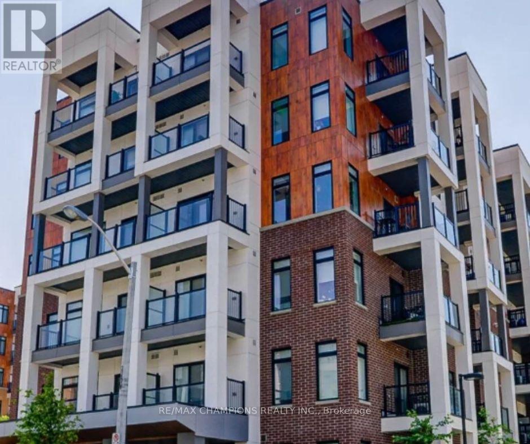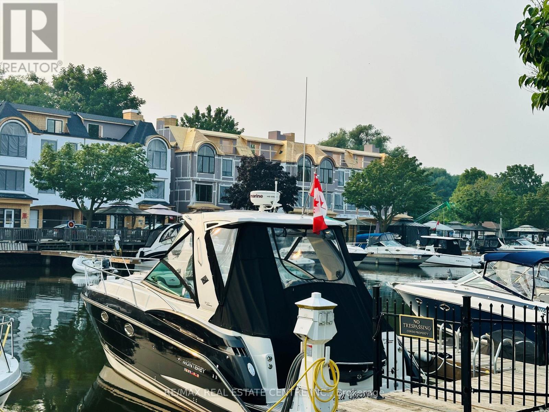Team Finora | Dan Kate and Jodie Finora | Niagara's Top Realtors | ReMax Niagara Realty Ltd.
Listings
335 Beechwood Forest Lane
Gravenhurst, Ontario
**Discover Your Dream Home in Muskoka!**Welcome to The Cedars at Brydon Bay, an exclusive new subdivision nestled in the charming town of Gravenhurst, gateway to the breathtaking Muskoka region! Introducing the stunning Muskoka 6 model, this newly constructed home features: **4 Spacious Bedrooms**: perfect for family living or hosting guests. **2.5 Bathrooms**: designed for comfort and convenience.- **Over 2,327 sq. ft. of Finished Living Space**: With an additional full-height unfinished basement ready for your personal touch. Step inside to find an inviting, open-concept design accentuated by soaring 9-foot ceilings, which create a bright and airy atmosphere. The modern kitchen is a chef's delight, featuring a central island, sleek stainless steel appliances, and elegant quartz countertops. The adjoining eat-in area seamlessly opens onto a deck, making it the ideal spot for outdoor entertaining.The upper level is dedicated to relaxation, showcasing four generously sized bedrooms, including a luxurious primary suite complete with two closets and a spa-like 5-piece ensuite bathroom featuring a glass-enclosed shower, soaker tub, and double vanity. For added convenience, a laundry room and a spacious 4-piece bathroom are also located on this level. Enjoy the tranquility of an oversized backyard, perfect for hosting social gatherings or simply unwinding in nature. This home is ideally situated close to Taboo Resort and Golf Course, Muskoka Beach, and a variety of restaurants and local amenities.Don't miss your chance to own this move-in-ready gem in the heart of Muskoka perfect haven for families, nature enthusiasts, and anyone seeking a harmonious blend of luxury and convenience!**Included with your new home: fridge, stove, dishwasher, washer, and dryer.**Experience the beauty and comfort of Muskoka livingschedule your viewing today! (id:61215)
Front - 59 Hemingway Crescent
Markham, Ontario
Rear 75x195 Lot In The High Demand Unionville Neighbourhood, Newly upgrade from head to toe, contemporary style, 17 Ft Cathedral Ceiling overlook Living room, panoramic windows, gourmet kitchen, en-suite bedrooms. Top ranking William Berczy Junior & Unionville secondary. Close to Highway, Main street Unionville, groceries, restaurants and much more. This is the perfect Home for young family, or new immigrants looking for great school district. *Pictures are from previous listing* (id:61215)
2 - 2 North Street
Barrie, Ontario
An upgraded and lovingly cared for townhouse situated among meticulously maintained enclave of town homes. Located in Barrie's vibrant North End with low condo fees and unbeatable convenience just minutes from Highway 400, shopping and all amenities. A scenic walk away from Barrie's downtown where you will find inviting restaurants, a local library, and stunning waterfront trails waiting to be explored. This unit is within a 5-10 min walk to an elementary and high school, and a 10 min drive to RVH hospital. A desirable unit that's been freshly painted with no neighbor's behind - this home delivers privacy, along with generous green space, perfect for entertaining and relaxing. Convenient single-car garage paired with a private driveway ensuring plenty of space for both you and your guests. Upgrades: Kitchen (2020), Ecobee Smart Thermostat (2020), Water Softener (2020), Furnace (2021) - 10 year warranty, Basement Bathroom (2021), Laundry Room (2021), Upper Bathroom (2022), Air Conditioner (2023) - 10 year warranty. Approximately 1,387 sqft. of finished living space as per floor plans. Virtually staged photos. (id:61215)
78 - 760 Lawrence Avenue W
Toronto, Ontario
Welcome to this beautifully upgraded 2-bedroom, 2.5-bath townhouse condo located in one of Torontos most convenient and sought-out neighbourhoods. This spacious and modern home offers two parking spots - a rare find - making city living even more effortless. This home features a spacious open-concept main floor with wood flooring, flat ceilings, pot lights, and crown moulding, a perfect blend of comfort and elegance. The main floor also includes a powder room, ideal for guests. Upstairs, you'll find two generously sized bedrooms, each with its own full bathroom, offering privacy and functionality for families, roommates, or professionals. Step outside to your private rooftop terrace perfect for entertaining, relaxing, or enjoying city views. This home also includes a dedicated parking spot for added convenience. Short walk to TTC, Yorkdale Mall, Parks, Shops, GYM & More. Easy Access to Allen Rd, Hwy 401 & Lawrence West Station. An ideal home for urban professionals, first time home buyers or investors. Move in and enjoy stylish living with everything at your doorstep. (id:61215)
1326 - 7950 Bathurst Street
Vaughan, Ontario
Luxury 2 Bedroom 2 Bathroom unit with 1 parking in the heart of Thornhill. Featuring 9-ft ceilings fill the open-concept layout with natural light., sleek cabinetry, quartz countertops in the modern kitchen, stainless steel built-in appliances, and a large island. The split-bedroom layout offers ideal privacy, with a spacious primary bedroom featuring a full ensuite and generous closet space. The sceond well-sized bedrooms provide flexibility for guests or a home office. Enjoy world-class building amenities such as a full basketball court, state-of-the-art fitness center, party room with outdoor terrace and BBQ area, kids play zone, co-working lounge, dog park and pet wash station, and 24-hour concierge. Easy Access To Transit, Shopping, Entertainment, Parks And Highways. This Suite Is A Rare Find you don't want to miss (id:61215)
35 Hercules Court
Brampton, Ontario
Professionally Renovated! Immaculate 3+1Bedroom 3Bath, 4 Parking Driveway Detached Home. Providing Stunning Views With An Exquisite Park Backing -Brings Nature, Privacy, And Adds Great Property Value. Situated In The Heart Of Central Park And Bramalea City, This Beauty Boosts Elegance. Highlighting New Hardwood Flooring On Main, New Laminate Flooring On 2nd, An Oak Staircase, And Smooth Ceilings throughout. An added Fireplace, A Completely New Large Modern Kitchen With Quartz Counters, Back Splash And New SS Appliances. Enjoy An Urbane Dining Area Leading To Your Outdoor Oasis. This Is A Gem, A Must See !! NEW, New, New! New Driveway, New Cement , New Sod.. ESA CERTIFICATE (id:61215)
12 Feather Road
Welland, Ontario
This brand-new, three-bedroom, two-full-bathroom townhouse is the perfect blend of modern design and everyday functionality, ready for you to call home. Step inside and discover an open-concept living area and a spacious kitchen with sleek, brand new appliances and plenty of counter spaceideal for both quiet evenings and entertaining friends. Each of the three bedrooms offers a peaceful retreat, while the two full bathrooms provide a touch of luxury and ease for busy mornings. The tankless water offers a quick steady supply of hot water and the in-unit washer and dryer make laundry a breeze. The built-in garage also provides a sense of comfort and security for vehicle storage.With its prime location, you're just moments away from everything you need. Surrounded by greenery, parks, trails and the Welland Canal this is an ideal location for your new lifestyle upgrade. Please note the property is in a new construction area. In order to navigate please set your destination to Canal Bank St & Townline Tunnel Rd in Welland, Ontario, then head south on Canal Bank St and turn left (east) onto Westbridge Ave, and again left onto Feather Rd to arrive at 12 Feather Rd. (id:61215)
14 Rookie Crescent
Ottawa, Ontario
Welcome to this beautifully maintained townhome, ideally located on a family friendly street in the sought-after Fernbank Crossing community. Offering approximately 1,400 sq ft of living space, this home combines modern style with everyday functionality. The open-concept main level features 9-foot ceilings and hardwood floors, The kitchen is complete with stainless steel appliances, an breakfast bar, pot lights and an over-the-range microwave. Beautiful stairs lead to the second level, where you'll find a generous primary bedroom with a walk-in closet and a ensuite bathroom. Two additional bedrooms provide ample space for the family. The finished basement space offers the ability to use the space for variety of purposes. .Located just minutes from the Walmart Super centre, parks, schools, and scenic trails, this move-in ready home offers modern living in a family-friendly neighbourhood. (id:61215)
2508 - 3975 Grand Park Drive
Mississauga, Ontario
Client RemarksWelcome To The Pinnacle Grand Park, Live In One Of The Most Sought After Buildings In Mississauga. This 2 Bedroom + Den w/2 full baths Is Located Near Everything You Need, Groceries, Restaurants,Gyms, Sq 1, Public Transit, Parks, Celebration Sq And Much More. This Unit Features 9 Ft Ceilings, Granite Countertops Throughout, Stainless Steel Appliances And Lots Of Natural Light. Enjoy All The Amenities From Indoor Pool, Bbq Terrace, Hot Tub, Sauna, Gym And The List Goes On!! Students welcome & New comers (id:61215)
382185 17 Concession
Georgian Bluffs, Ontario
Escape to your own private waterfront on Mountain Lake, where 1,340 feet of shoreline meets 16 acres of natural beauty. This charming 2-bedroom, 2-bathroom home offers 1,489 square feet of comfortable living space, perfectly positioned to embrace the tranquil lakeside lifestyle. The property features a unique bonus room cleverly tucked inside the wall by the side entrance foyer, for extra storage or a fun place for the kids to play! The basement provides flexibility for those needing additional space, with the potential to accommodate a third bedroom when life calls for it. Two outbuildings enhance the property's versatility, ideal for storage, workshops, or hobby spaces. The generous acreage offers lots of possibilities, presenting intriguing investment possibilities for the forward-thinking buyer. This serene setting becomes your gateway to year-round outdoor adventures. Cast a line for some fishing, explore with your all-terrain vehicle, or glide through winter wonderlands on snowmobile expeditions. The quiet, peaceful environment provides the perfect backdrop for both active pursuits and relaxing moments. Located a short distance to Wiarton's amenities, you'll enjoy rural tranquility without sacrificing accessibility. This remarkable property combines waterfront luxury with practical amenities, creating an exceptional opportunity for those seeking their own slice of lakeside paradise where memories are made ! (id:61215)
70 Prairie Creek Crescent
Brampton, Ontario
Welcome to this bright and beautifully maintained home, nestled in a quiet and highly desirable Brampton neighborhood within a high-ranking school zone. This spacious property features 4 bedrooms and 4 bathrooms, offering ample space for the entire family. The open-concept layout seamlessly connects the modern kitchen to the living area, creating a perfect environment for both everyday living and entertaining. Enjoy the convenience of a main floor laundry room, and step outside to a fully fenced backyard with a large deck and plenty of privacy-ideal for relaxing or hosting guests. Just steps away from the park and located close to schools, grocery stores, major highways, and restaurants, this home offers the perfect balance of comfort and convenience. Only 10 minutes drive to Mississauga, making it ideal for commuters. Don't miss your chance to own this exceptional property in one of Bramptons most sought-after communities! (id:61215)
1102 - 4655 Metcalfe Avenue
Mississauga, Ontario
Welcome to a luxurious lifestyle in this expansive corner 2-bedroom+DEN condo, complete with 2 bathrooms and a spacious balcony, situated in a charming and secure neighborhood renowned for its excellent schools. This exceptional residence boasts top-tier finishes and panoramic vistas, including a tranquil lake view and access to a rejuvenating swimming pool. Inside, you'll discover gleaming hardwood floors, premium appliances, a generously sized kitchen equipped with a central island and quartz countertops, and an airy, open-plan living and dining area that bathes in natural sunlight. Ensuring both security and convenience, modern amenities like a smart door lock and flood alarm have been thoughtfully integrated. Further enhancing the appeal of this home are the building's additional facilities, such as a fitness center and a stylish party room, providing ample opportunities for leisure and entertainment. With its harmonious blend of luxury, functionality, and contemporary comforts, this property offers an ideal sanctuary for discerning homeowners. Embrace the opportunity to turn this exceptional condo into your permanent residential place where luxury meets practicality, ensuring a lifestyle of comfort and sophistication. (id:61215)
550 Penny Lane
Waterloo, Ontario
Meticulously Renovated Detached Single Home In Premium Neighborhood, Serene Yet Just A Stone's Throw From All Amenities. One Of A Kind Open Concept Design With Vaulted Ceilings. Bright And Spacious Living And Dining Areas. High-End Hardwood Flooring Throughout. Newer Kitchen & Bathrooms. Freshly Painted. Central Vac Rough-In. Eat-In Kitchen With Walk-Out To Sunroom Porch. Stunning Backyard With Mature Trees And Beautiful Plants. Newer Furnace. Finished Lower Level With In-Law Suite. Pride Of Ownership! (id:61215)
135 Stephenson Way
Minto, Ontario
Welcome to your dream home at 135 Stephenson Way, nestled in the desirable neighborhood of Palmerston, ON. This Energy Star-certified home offers over 2,800 square feet of finished living space and is only 3 years old, complete with a Tarion warranty. Step inside and be greeted by the stunning floor-to-ceiling foyer, solid oak stairs leading to the upper floor, and a striking floor-to-ceiling electric fireplace with featured wood wall panels, upgraded lightings adding cozy ambiance to the space. The open-concept design seamlessly connects the kitchen, living, and dining areas, creating an inviting atmosphere for family gatherings while overlooking the expansive backyard through large windows. Bathed in natural light, the kitchen features stainless steel appliances, including a gas stove with a range hood, cabinetry with deep drawers for pot storage, and quartz countertops with a beautiful subway tile backsplash. Adjacent to the kitchen is the laundry room and walk-in pantry, adding to the home's functionality. Sliding glass doors open to an interlock patio, perfect for relaxing or watching the afternoon sunsets. The upper level offers 4 bedrooms and 2 bathrooms, where the blue sky serves as the backdrop to every room. The primary bedroom features a spacious walk-in closet and a luxurious 4-piece ensuite with a glass shower and soaker tub. The vaulted ceiling allows the morning warmth from the sun to fill the room. Descend to the lower level through the solid wood stairs, where another bedroom, a 3-piece bathroom, and a spacious rec room await. The lower level boasts laminate flooring, pot lights, upgraded large windows, and a great wet bar, making it suitable for an in-law suite. The garage has a separate entry door and is EV-ready. Walking distance to trails, schools, a hospital, a retirement facility, and a park. About 45-minute drive to Elora, Kitchener-Waterloo, Guelph, and an hour to Brampton. (id:61215)
3 - 760 Lawrence Ave West
Toronto, Ontario
Unit 3 at Liberty Walk is a bright and spacious 2-storey townhouse for rent, featuring 2bedrooms, 2 bathrooms, an open-concept living area, and a private patio. The modern kitchen offers a breakfast bar and double sinks, while the primary bedroom includes double closets for extra storage. Conveniently located steps from Lawrence West Station, Yorkdale, and major transit routes, this home offers the perfect mix of comfort and accessibility (id:61215)
51 Arthur Mclaughlin Street
Clarington, Ontario
Beautiful 4 Bedrooms With 2.5 Washrooms, Double Garage Detached. Walk-In Closet On The Main Floor 9" Ceiling. Laminate On The Main Floor. Granite Countertop. Central Vac. Approximately 2495 Sq. Feet. (id:61215)
28 Richmond Park Drive
Georgina, Ontario
Welcome to a truly rare offering this deep lot backs onto Springwater Drive with no neighbors Welcome to a truly rare offering this deep lot backs onto Springwater Drive with no neighbors possibility of adding a laneway house in the future, this home blends lifestyle with long-term value. Boasting 9-foot ceilings and hardwood flooring throughout the main and upper levels, the interior is bright and welcoming. Enjoy the craftsmanship of a stunning oak staircase with iron railings and wide rear windows that capture the natural beauty outside. The long driveway with no sidewalk adds convenience and curb appeal. Located just minutes from Hwy 404, top rated schools, parks, and all urban conveniences. (id:61215)
35 Sunrise Circle
Bradford West Gwillimbury, Ontario
Welcome to this spacious 3-bedroom, 2-bathroom modular home in a quiet, family-friendly neighbourhood. Featuring a large eat-in kitchen with walk-out access to a deck perfect for BBQs and outdoor dining and a family/living room with a cozy fireplace, this home is designed for both comfort and entertaining. Set on an end lot with no neighbours on one side, the property offers privacy and backs directly onto greenspace and forest. A huge front porch provides the perfect spot to relax, take in the view, and a safe space where kids can play. Enjoy affordable living with monthly fees of $550 per month (this includes property taxes and land lease fees), plus the added benefit of well water and a septic system . This property is ideal for growing families or retirees looking to downsize, with convenient access to amenities in both Bradford West Gwillimbury and Innisfil and located on a school bus route, its the perfect balance of peaceful living with everyday convenience. Monthly fees are $550 per month (includes land lease and property taxes). (id:61215)
330 John Street W
Niagara-On-The-Lake, Ontario
Welcome to this 1,486 sq. ft. custom-built GATTA bungalow in the heart of prestigious Old Town Niagara-on-the-Lake. Built in 2004, this thoughtfully designed 2-bedroom, 2-bathroom home blends charm and style in one of the areas most sought-after locations. The bright main floor features oversized windows, hardwood flooring, and striking vaulted ceilings that enhance the open and airy feel. The spacious living room is highlighted by a cozy gas fireplace with custom built-in cabinetry and seamless walkout to a covered back porch overlooking a private, tree-lined yard--perfect for relaxing or entertaining. The primary suite offers double closets and a private ensuite, while the second bedroom and full bath provide ideal accommodations for guests or an office space. The kitchen/dinette is open to the living room and has granite counters and a large pantry with convenient inside access to garage. Enjoy the ease of main floor laundry. The lower level offers a finished recreation room with plenty of additional unfinished space, giving you the opportunity to create your own personalized design. Situated just blocks from the lake, and walking distance to Queen Street, surrounded by world-class wineries and vineyards, this home offers an exceptional lifestyle in one of Niagara-on-the-Lakes most desirable neighbourhoods. Check out virtual tour! (id:61215)
#2 Bsmt - 4253 Trellis Crescent
Mississauga, Ontario
This is Great Location near to Expy , shops and schools. Close to UT(Missisauga) Its one room on basement shared washroom and kitchen. Welcome for students or young generation. This lower price rent includes water,Gas,Hydro and free Wi-Fi. (id:61215)
2204 - 1435 Celebration Drive
Pickering, Ontario
Welcome Home To Universal City Brand New Condos in Pickering. Discover Luxury, Gorgeous Three Bedroom Suites. You'll Find A Modern Open-Concept Layout, Upgraded Flooring, And A Stylish Kitchen With Stainless Steel Appliances, Perfect For Entertaining Or Day-To-Day Living. This Suite Features A Contemporary Kitchen with Quartz Countertops And Stainless Steel Appliances, A Large Bedroom With Great Closet Space, and Laminate Floors. Perfect For Buyer & Investor! Located Minutes From Pickering GO, Pickering Town Center, Pickering Casino and Frenchman's Bay. Easy Access to Hwy401/412/407 and 404. The Building Amenities Include: Fitness Room, Parth Room, Yoga Studio, Outdoor Terrace, Outdoor Swimming Pool With Change Rooms, Underground One Parking Space Plus Visitor Parking, 24 Hour Concierge, 331 sqft A Large Balcony With Open East-Facing and South-Facing Views That Fill The Unit With Natural Morning Light and Sunlight all Day. Must to See it! (id:61215)
1707 - 25 Mcmahon Drive
Toronto, Ontario
Exclusive 3-Bedroom Corner Unit with Breathtaking Park Views at Seasons Condos, in the heart of Concord Park Place. his impeccable 3-bedroom corner unit offers a rare blend of expansive living space (988 sq ft + 175 sq ft balcony) and unparalleled, panoramic Northwest views over the park. Designed for discerning taste, this residence provides a lifestyle of luxury and convenience. Floor-to-ceiling windows flood the interior with natural light, highlighting the 9-foot ceilings, elegant laminate flooring, and premium finishes throughout. The open-concept layout is perfect for both entertaining and everyday living, featuring a modern kitchen with sleek quartz countertops and high-end appliances. A generous 175 sq ft balcony, perfect for al fresco dining and taking in the serene vistas. Ultra-Connected Location with steps to two subway stations (Leslie and Bessarion) and the Oriole GO Train. Effortless access to Hwys 401, 404, and the DVP. Exclusive access to the 80,000 sq ft "Megaclub" featuring an indoor swimming pool, tennis/basketball courts, a state-of-the-art fitness centre, dance studio, and a touchless car wash. Walking distance to upscale shopping at Bayview Village, Fairview Mall, North York General Hospital, IKEA, and a plethora of fine dining options. This is more than an apartment; it's a gateway to a premier, low-maintenance lifestyle. Ideal for the professional or family who demands the best. (id:61215)
104 - 135 Canon Jackson Drive
Toronto, Ontario
Bright and well-maintained one-bedroom unit available for lease in a prime Toronto location. This functional layout features laminate flooring throughout, a spacious bedroom, and a 4-piece washroom. perfect for professionals or couple seeking convenience and comfort. Located just steps from the future Light Rail Transit (LRT) and with easy access to public transit at Keele St & Eglinton Ave. Just Minutes away from Highway 401 & 400. (id:61215)
Th -3 Harbour,inspiration Point Street
Grimsby, Ontario
**ASSIGNMENT SALE - RARE OPPORTUNITY** Completion set for Nov 25th, 2025! Be One Of Only 8 Ultra Luxury Town Owners On The Waterfront With a Private Elevator, Roof Top Terrace Offering An Unobstructed Water View. The "Harbour" Model, 2638 Sq. Ft. | 3 Bedrooms | 3.5 Baths | Rooftop Patio (500 Sq. ft.) at Inspiration Point, where luxury meets waterfront living! This elegant 3-story townhome offers thoughtfully designed living space, featuring 9' Ceilings and Hardwood Floors. Main Floor: Open-concept living and dining with a gourmet kitchen, large island, breakfast area and modern finishes perfect for entertaining. Second Floor Offers a Spacious primary bedroom with ensuite and two additional bedrooms, all designed for comfort and privacy. Rooftop Retreat: Enjoy spacious. indoor area and large rooftop terrace with unobstructed water views, perfect for hosting gatherings or relaxing with breathtaking views. Exclusive Perk for Boat Owners: Priority access to an annual boat slip lease, complete with on-site maintenance and marina services. (id:61215)


