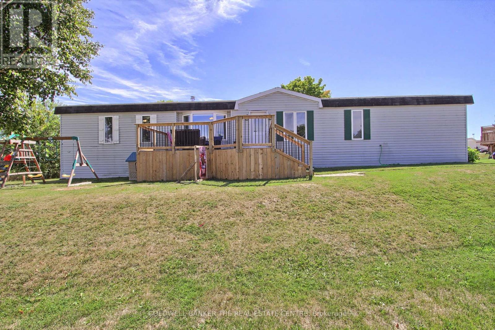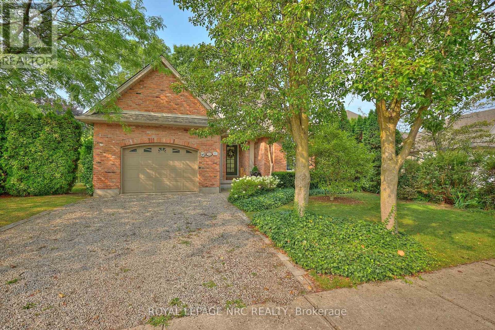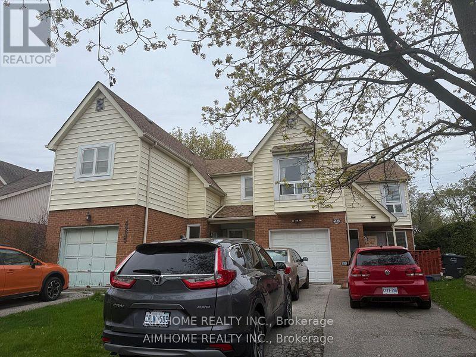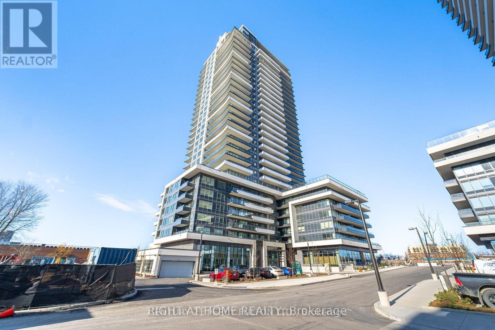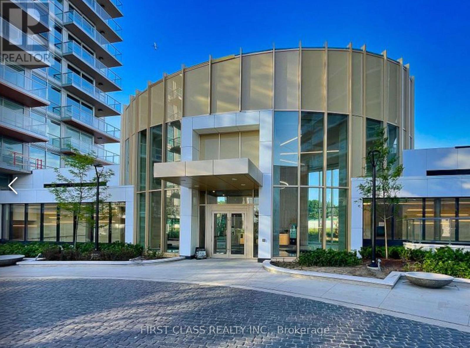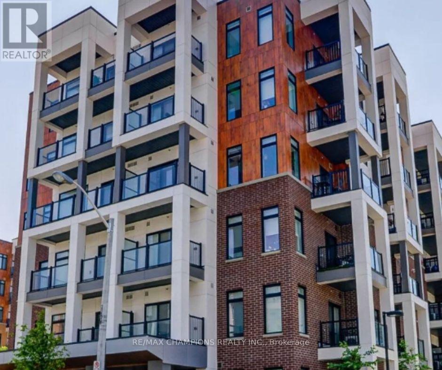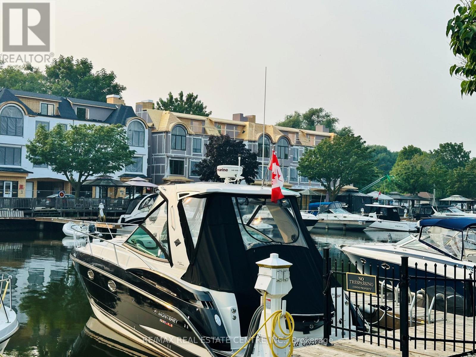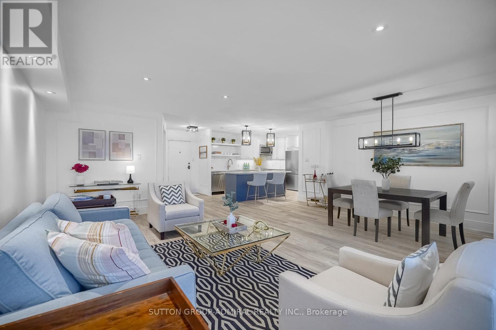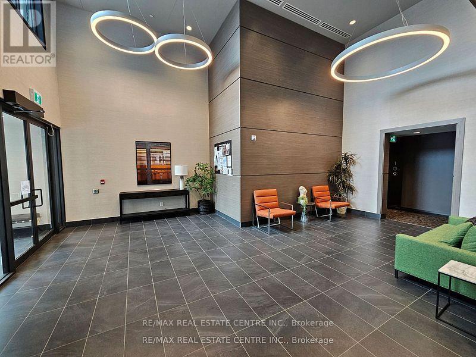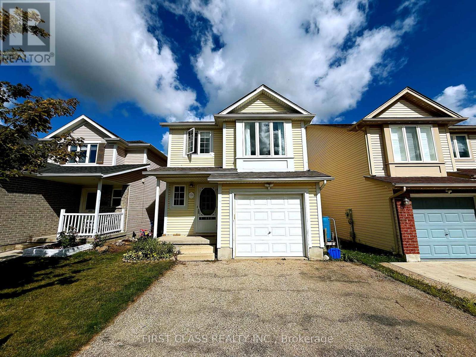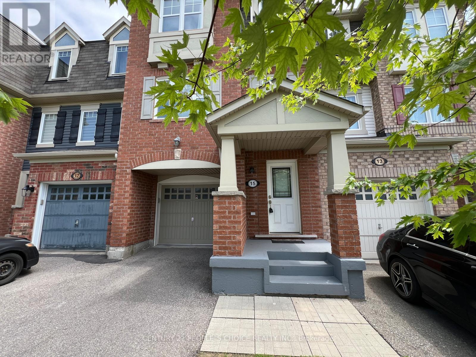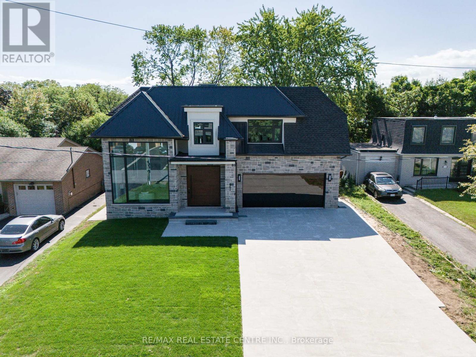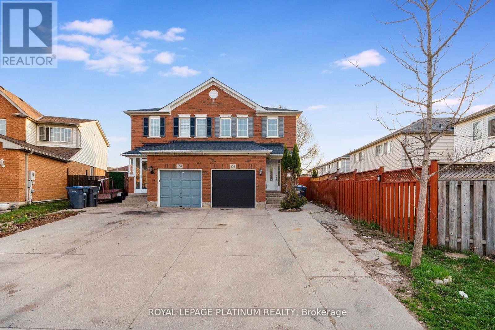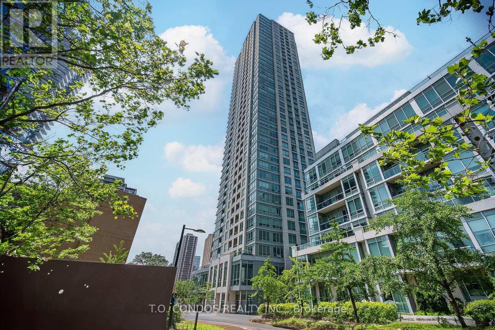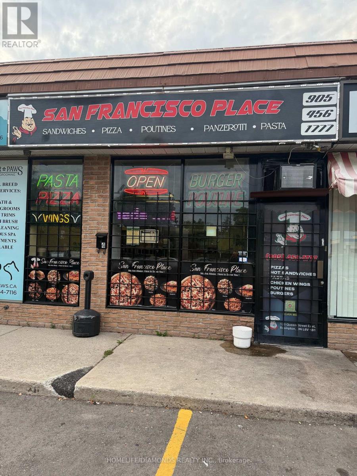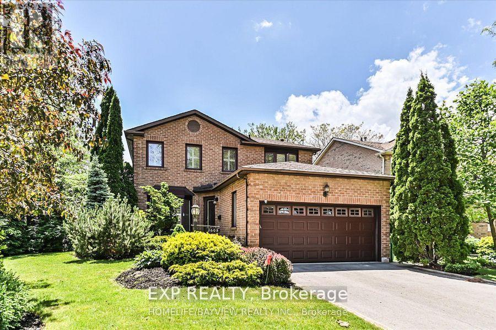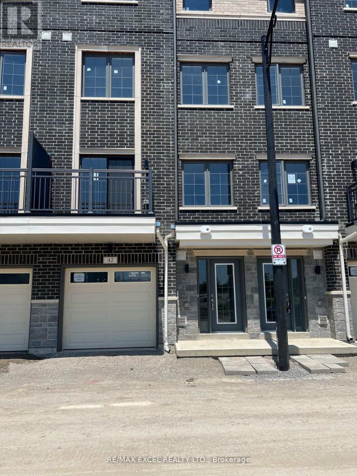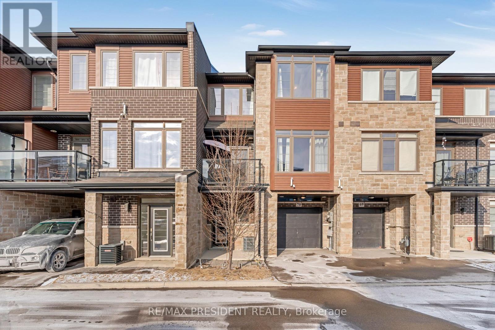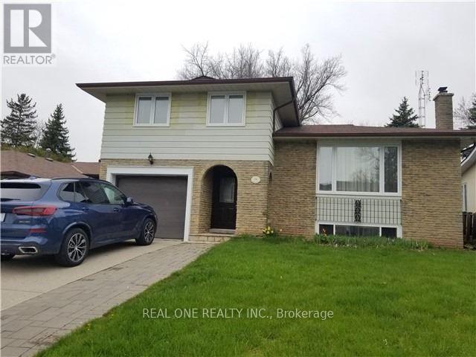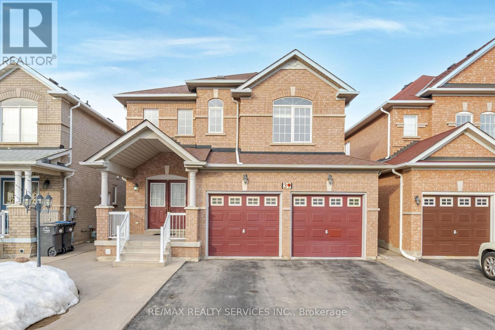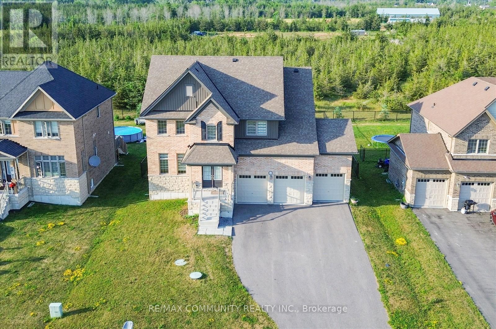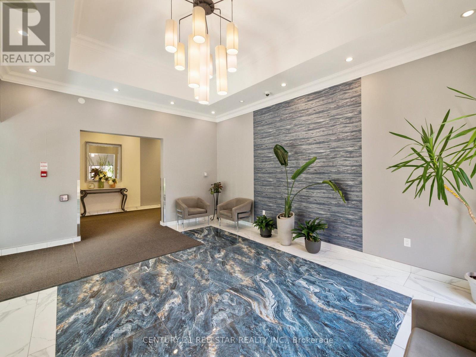Team Finora | Dan Kate and Jodie Finora | Niagara's Top Realtors | ReMax Niagara Realty Ltd.
Listings
35 Sunrise Circle
Bradford West Gwillimbury, Ontario
Welcome to this spacious 3-bedroom, 2-bathroom modular home in a quiet, family-friendly neighbourhood. Featuring a large eat-in kitchen with walk-out access to a deck perfect for BBQs and outdoor dining and a family/living room with a cozy fireplace, this home is designed for both comfort and entertaining. Set on an end lot with no neighbours on one side, the property offers privacy and backs directly onto greenspace and forest. A huge front porch provides the perfect spot to relax, take in the view, and a safe space where kids can play. Enjoy affordable living with monthly fees of $550 per month (this includes property taxes and land lease fees), plus the added benefit of well water and a septic system . This property is ideal for growing families or retirees looking to downsize, with convenient access to amenities in both Bradford West Gwillimbury and Innisfil and located on a school bus route, its the perfect balance of peaceful living with everyday convenience. Monthly fees are $550 per month (includes land lease and property taxes). (id:61215)
330 John Street W
Niagara-On-The-Lake, Ontario
Welcome to this 1,486 sq. ft. custom-built GATTA bungalow in the heart of prestigious Old Town Niagara-on-the-Lake. Built in 2004, this thoughtfully designed 2-bedroom, 2-bathroom home blends charm and style in one of the areas most sought-after locations. The bright main floor features oversized windows, hardwood flooring, and striking vaulted ceilings that enhance the open and airy feel. The spacious living room is highlighted by a cozy gas fireplace with custom built-in cabinetry and seamless walkout to a covered back porch overlooking a private, tree-lined yard--perfect for relaxing or entertaining. The primary suite offers double closets and a private ensuite, while the second bedroom and full bath provide ideal accommodations for guests or an office space. The kitchen/dinette is open to the living room and has granite counters and a large pantry with convenient inside access to garage. Enjoy the ease of main floor laundry. The lower level offers a finished recreation room with plenty of additional unfinished space, giving you the opportunity to create your own personalized design. Situated just blocks from the lake, and walking distance to Queen Street, surrounded by world-class wineries and vineyards, this home offers an exceptional lifestyle in one of Niagara-on-the-Lakes most desirable neighbourhoods. Check out virtual tour! (id:61215)
#2 Bsmt - 4253 Trellis Crescent
Mississauga, Ontario
This is Great Location near to Expy , shops and schools. Close to UT(Missisauga) Its one room on basement shared washroom and kitchen. Welcome for students or young generation. This lower price rent includes water,Gas,Hydro and free Wi-Fi. (id:61215)
2204 - 1435 Celebration Drive
Pickering, Ontario
Welcome Home To Universal City Brand New Condos in Pickering. Discover Luxury, Gorgeous Three Bedroom Suites. You'll Find A Modern Open-Concept Layout, Upgraded Flooring, And A Stylish Kitchen With Stainless Steel Appliances, Perfect For Entertaining Or Day-To-Day Living. This Suite Features A Contemporary Kitchen with Quartz Countertops And Stainless Steel Appliances, A Large Bedroom With Great Closet Space, and Laminate Floors. Perfect For Buyer & Investor! Located Minutes From Pickering GO, Pickering Town Center, Pickering Casino and Frenchman's Bay. Easy Access to Hwy401/412/407 and 404. The Building Amenities Include: Fitness Room, Parth Room, Yoga Studio, Outdoor Terrace, Outdoor Swimming Pool With Change Rooms, Underground One Parking Space Plus Visitor Parking, 24 Hour Concierge, 331 sqft A Large Balcony With Open East-Facing and South-Facing Views That Fill The Unit With Natural Morning Light and Sunlight all Day. Must to See it! (id:61215)
1707 - 25 Mcmahon Drive
Toronto, Ontario
Exclusive 3-Bedroom Corner Unit with Breathtaking Park Views at Seasons Condos, in the heart of Concord Park Place. his impeccable 3-bedroom corner unit offers a rare blend of expansive living space (988 sq ft + 175 sq ft balcony) and unparalleled, panoramic Northwest views over the park. Designed for discerning taste, this residence provides a lifestyle of luxury and convenience. Floor-to-ceiling windows flood the interior with natural light, highlighting the 9-foot ceilings, elegant laminate flooring, and premium finishes throughout. The open-concept layout is perfect for both entertaining and everyday living, featuring a modern kitchen with sleek quartz countertops and high-end appliances. A generous 175 sq ft balcony, perfect for al fresco dining and taking in the serene vistas. Ultra-Connected Location with steps to two subway stations (Leslie and Bessarion) and the Oriole GO Train. Effortless access to Hwys 401, 404, and the DVP. Exclusive access to the 80,000 sq ft "Megaclub" featuring an indoor swimming pool, tennis/basketball courts, a state-of-the-art fitness centre, dance studio, and a touchless car wash. Walking distance to upscale shopping at Bayview Village, Fairview Mall, North York General Hospital, IKEA, and a plethora of fine dining options. This is more than an apartment; it's a gateway to a premier, low-maintenance lifestyle. Ideal for the professional or family who demands the best. (id:61215)
104 - 135 Canon Jackson Drive
Toronto, Ontario
Bright and well-maintained one-bedroom unit available for lease in a prime Toronto location. This functional layout features laminate flooring throughout, a spacious bedroom, and a 4-piece washroom. perfect for professionals or couple seeking convenience and comfort. Located just steps from the future Light Rail Transit (LRT) and with easy access to public transit at Keele St & Eglinton Ave. Just Minutes away from Highway 401 & 400. (id:61215)
Th -3 Harbour,inspiration Point Street
Grimsby, Ontario
**ASSIGNMENT SALE - RARE OPPORTUNITY** Completion set for Nov 25th, 2025! Be One Of Only 8 Ultra Luxury Town Owners On The Waterfront With a Private Elevator, Roof Top Terrace Offering An Unobstructed Water View. The "Harbour" Model, 2638 Sq. Ft. | 3 Bedrooms | 3.5 Baths | Rooftop Patio (500 Sq. ft.) at Inspiration Point, where luxury meets waterfront living! This elegant 3-story townhome offers thoughtfully designed living space, featuring 9' Ceilings and Hardwood Floors. Main Floor: Open-concept living and dining with a gourmet kitchen, large island, breakfast area and modern finishes perfect for entertaining. Second Floor Offers a Spacious primary bedroom with ensuite and two additional bedrooms, all designed for comfort and privacy. Rooftop Retreat: Enjoy spacious. indoor area and large rooftop terrace with unobstructed water views, perfect for hosting gatherings or relaxing with breathtaking views. Exclusive Perk for Boat Owners: Priority access to an annual boat slip lease, complete with on-site maintenance and marina services. (id:61215)
Ph3 - 299 Mill Road
Toronto, Ontario
**If a deal is made before Sept 30, the seller will include the sectional couch (see last photo) at no cost. It was purchased 10 months ago for $8000 and it is in perfect condition, perfect for the space). The area rug, dining table & chairs and king bed frame can also be included in the sale if the seller would like them. Also** very important...this unit comes with 1 owned parking spot but the current tenants are renting a second space and this can be easily transferred to the buyer if needed at a low monthly cost. This is a stunning corner penthouse. This is the best unit in the entire building because it has the least number of neighbours and faces southeast so you can see the lake and city. The unit has been completely renovated...new kitchen, floors, washrooms, newly painted, lots of pot lights, smooth ceilings, built in closets. The maintenance fee includes everything...even tv and internet. This was a 3 bedroom condo but we removed a bedroom to make the living space even bigger. The third bedroom is easily put back if the buyer so desires. The tenants are moving out in the middle of September. (id:61215)
506 - 4099 Brickstone Mews
Mississauga, Ontario
Full furnished corner, 9 ft. ceiling unit with unobstructed view. It consists of living/dining room, kitchen w/stainless steel appl., 2 bdrms, 2 washrooms, laundry room, balcony, den can be used as office. One parking & one locker. Located in the heart of Mississauga downtown, close to all amenities, Square One mall, Hwy 403, 401 & QEW, minutes to theatre, restaurants, central library, living arts, Sheridan College. Price of unfurnished for fully furnished unit. (id:61215)
724 Angler Way
Waterloo, Ontario
Discover a charming 4-bedroom, 2.5-bathroom detached home for rent in Waterloo's highly sought-after Eastbridge neighbourhood. This well-maintained residence offers approximately 1,456 sq. ft. of bright living space (plus a finished basement) and is nestled on a quiet, family-friendly street within walking distance to Millen Woods Public School and Grey Silo Golf Course. Offering modern comforts, a versatile layout, and a prime location, this home is ideal for students, families, and professionals alike. (id:61215)
15 Lanternlight Lane
Brampton, Ontario
Absolute Show Stopper! Stunning Very Clean And Well Taken Care Of Mattamy Built Freehold, immaculate 3-story Free-hold Townhome in the beautiful neighbourhood of Northwest Brampton! This residence boasts a master-sized bedroom with a full ensuite, an additional 2 bedrooms, 2 full bathrooms and a bonus 2 half-baths. Naturally sun lit home emphasizes the stylish open concept of the second floor. Luxurious Freehold Townhouse. Huge Home Office, Sun-Filled Eat-In Chefs Kitchen & Break Bar W/ Pantry & Server, Hi-End Appls, Pot Lights, New Quartz Counters & Sinks, No Carpet, 2nd Level Fam Rm, Open Concept Functional Layout, Freshly Painted- Just Move In. Cvac Ri, Gar Acc, Child Safe Lane, No Side walk, No Neighbours In Front. A well-maintained front yard greets you as you walk up the long driveway parking built for 2 cars. An attached single-car garage provides access to the home. Minutes away from Mount Pleasant GO Station, schools, shopping, places of worship, recreation centres, walking trails, transit and much much more. It is a fantastic home for young professionals or a growing family. True pride in ownership! Don't Miss This Amazing Opportunity (id:61215)
462 Southland Crescent
Oakville, Ontario
Stunning Newly Built Custom-Home in West Oakville with Almost 6000 Sqf of Luxurious Top-Notch Finishes! This Exceptional Residence Blends Modern Elegance with Thoughtful Design, Offering Six Bedrooms, Seven Bathrooms, Gym Area, and an Impressive Array of High-End Features for The Ultimate in Turn-Key Luxury Living. Step Inside Through 7 ft. Wide Pivot Door! to Discover an Open-Concept Layout with Soaring Ceilings in the Living and Family Rooms! The Main Floor is Designed for Convenience and Entertaining with It's Breath Taking 3-Sided Fireplace and it's Designer's wall! The Gourmet Chef's Kitchen with Boasts Sleek Finishes including Veneer Cabinets and Custom Counter Top and Backsplash! Premium Jenn-Air Appliances for the Main Floor including Side by Side Fridge and Freezer and a Servery Wine fridge for ultimate Entertaining! Upstairs, the Home Offers Four Generously Sized Bedrooms, Each with Ensuite Access. The Primary Retreat is a True Sanctuary, Featuring a Walk-Through Closet and a Spa-Like Private Ensuite with Premium Finishes that Create a Peaceful Escape from the Everyday. The Main, Full Size, Laundry Room is on This Level Which Adds Further Practicality and Convenience. The Fully Finished Lower Level with it's Bi-Folding Doors Walkup, Full High End Kitchen Including Veneer Cabinets, Full Laundry, Gas fireplace, 2BR, Gym and Three Bathrooms Including a Steam Shower for Optimum Relaxation After a Long Day or Post Workout! Engineered Hardwood Thought-out. Closet Organizers for all Bedrooms. Double Glazing Aluminum Windows with Powder Coating, Living and Family Rooms have Floor to Ceiling Windows for Tons of Natural Lighting! The Outdoor living is equally impressive, $$$$ Spent on Hard and Landscaping with an impressive covered porch! Bi-Folding Doors in the Breakfast Area/Back Porch to connect the Interior with the Exterior! 2 Elite Furnaces and A/Cs Make This Home Very Comfortable Year around! Tarion Warranty included. This is Your Dream Luxury Home! (id:61215)
102 Bunchberry Way
Brampton, Ontario
Beautiful corner semi-detached in A very family-friendly neighborhood. Close to trinity common -highway 410 and Brampton civic Hospital. Very practical layout. 3 bedrooms and 2 full washrooms on the upper level. With one en-suite washroom in the master. Master also has a walk-in closet . 2 other rooms are also good-sized. The living area is very cozy and well-maintained. With 2 big closets and a powder room. The backyard is well-maintained and has a good-sized deck. this semi has a finished basement with a full washroom and a kitchenette. Seller is providing a Legal basement permit, which can be made right away. (id:61215)
523 - 120 Homewood Avenue
Toronto, Ontario
Discover The Verve, a stunning condo in vibrant Cabbagetown! This stylish 2-bedroom, 2-bathroom unit boasts a bright, open-concept layoutwith premium upgrades throughout. Enjoy a gourmet kitchen with granite countertops, custom blinds, modern lighting, and a chic barn door inthe primary bedroom. Nestled in a sought-after low-rise annex, this well-priced gem is part of one of downtown Toronto's most desirablebuildings. Exceptional amenities include a rooftop pool and BBQ area, state-of-the-art gym, yoga studio, billiards room, theater, party room,concierge, and visitor parking. Short walk to Wellesley Subway, U of T, TMU, College Park, and Eaton Centre. Urban living at its finest! (id:61215)
4 - 130 Queen Street E
Brampton, Ontario
An excellent opportunity is available at 130 Queen St E, Brampton, a prime high-demand location with constant traffic and strong student presence. Currently operating as a Portuguese restaurant & Italian Pizza store, this space offers flexibility to continue with the existing concept or transform it into any type of restaurant such as Indian, shawarma, wings, fried chicken, South Indian, ice cream, or many other possibilities. The property benefits from very low rent and high profit margins, making it an attractive investment for both new and experienced operators. With excellent visibility, steady customer flow, and endless potential, this opportunity will not last long. (id:61215)
3608 Kelso Crescent
Mississauga, Ontario
A beautiful 3 Bedrooms 3 Bathrooms detached home with 2 bedroom 1 bath finished basement located on a large premium corner lot in Prime Erin Mills location. The Formal Living & Family Rooms Feature Gorgeous Hardwood Floors, Upgraded Kitchen, And Plenty Of Natural Light From Large Windows. The Gorgeous Backyard includes Large Deck, New gazebo & New patio Furniture & Inground Salt Water Heated Swimming Pool Perfect for Kids & Entertaining, Fully Fenced In For Privacy. This Home Offers Easy Access to Schools, Public Transit, Erindale Go Stn, Parks, Shopping Centers, Recreational Facilities. Home Has Been Well Maintained & Has Incredible Curb Appeal. Option to rent Entire Property without basement for $3,700/m w/ 70% utilities. (id:61215)
42 Clippers Crescent
Whitchurch-Stouffville, Ontario
Luxury modern One Year New Townhouse Located in the heart of Stouffville. Premium Modern finishes Throughout with 9 Feet Ceilings on Upper 3 Floors, Zebra Blinds & Engineered Hardwood Throughout all Floors, Oak Staircase with Steel Railings, Modern Kitchen with Quartz Countertop and Stainless Steel Appliances. Large windows allowing for tons of natural light to flow through. Three Balconies and Direct access to the Garage. Within steps of shopping centers, Longo's supermarket, banks, restaurants, schools, Rexall Drug Store, Goodlife Fitness, Parks, Restaurants. Close to Main Street Stouffville, the Stouffville Go Station, YRT, and so much more! (id:61215)
Bsmt - 1300 Ravencliffe Court
Oshawa, Ontario
Welcome To This Bright And Modern Legal Basement Apartment In North Oshawa! This 1-Bedroom, 1-Bathroom Suite Features A Spacious, Open-Concept Layout Including Kitchen, Dining & Living Area With Sleek Finishes And Abundant Natural Light. The Contemporary Kitchen Is Equipped With Stainless Steel Appliances, Ample Cabinetry, And A Stylish Backsplash, Perfect For Everyday Cooking. The Generous Bedroom Offers A Peaceful Retreat With Plenty Of Closet Space. Located Just Minutes From All Amenities, Including Shopping, Dining, And Entertainment Options, You'll Have Everything You Need Close By. Public Transit Is Also Easily Accessible, Making Commuting A Breeze. This Is The Perfect Home For Individuals Or Couples Looking For Convenience And Comfort In A Vibrant Neighborhood! ( Rent $1600.00 + 30% Utility ) (id:61215)
70 - 30 Times Square Boulevard
Hamilton, Ontario
This stunning 2-bedroom, 3-bathroom townhome is located in the highly sought-after Central Park Community, offering convenient access to a wealth of amenities. Upon entry, the foyer impresses with beautifully crafted built-ins, providing a perfect blend of storage and style. The garage is accessible from this level, offering a versatile space ideal for use as a home gym or additional storage.As you make your way to the second level, you'll be greeted by elegant oak railings and an open, airy atmosphere with 9-foot ceilings. The space is thoughtfully designed with modern upgrades throughout, including quartz countertops, extended-height cabinetry, and high-end stainless steel appliances in the designer kitchen. The open-concept living and dining areas are complemented by sliding glass doors that lead to a private balcony featuring composite decking. The upper level boasts two well-sized bedrooms, including a luxurious master suite complete with a spacious ensuite bathroom and ample closet space. Large windows throughout the home allow for an abundance of natural light. Conveniently situated near shopping, dining, and entertainment, this home offers easy access to major highways, making it a commuters dream. Outdoor enthusiasts will appreciate the proximity to the Eramosa Karst Conservation Area, with its scenic trails perfect for hiking and enjoying nature. (id:61215)
Upper Room #2 - 130 Hucknall Road
Toronto, Ontario
Bright & Spacious Shared Bedrooms @ Sentinel/Finch - Great Location! Minutes to YorkU, Seneca @York,Transit, Downsview Park and Shepard stations, Walmart, Dollarama, bakery and cafe, Bratty Park, public tennis courts, The Hangar, Yorkgate Mall, Restaurants. Starting at $849/month. Well Cared For & Maintained. Move-In Ready! Premium & Modern Finishes Throughout. Spacious Kitchen w/ Ample Counter Space, Tile Flooring & Backsplash. Combined Living/Dining Room Featuring Hardwood Floor, Large Windows & Open Concept Design. Spacious Bedrooms With Large Windows, Large Closets & Broadloom. Modern Bath with Full-Sized Stand-Up Tub, Large Mirror & Vanity w/ Storage. All utilities included plus cleaning services. Landlord Prefers Female Students. Current Tenants Are Females Studying @ Yorku/Seneca. (id:61215)
79 Osborne Crescent
Oakville, Ontario
Super Location! Walking Distance To Sheridan College, White Oak Secondary School, Community Centre, Library, Transit, Oakville Place. Close To Qew And 403. Close To Go Station: 30 Minute Commute To Toronto; North Of Golf Course; (id:61215)
39 Rattlesnake Road
Brampton, Ontario
A Refined Retreat In The Heart Of SpringdaleTucked Away In One Of Springdales Most Prestigious Pockets, This Beautifully Maintained Residence Offers A Rare Combination Of Elegance, Comfort, And Convenience. Just Minutes From High-End Shopping, Top-Tier Amenities, And Major Transit Routes, This Home Is Perfectly Positioned For Modern Living.From The Moment You Enter, The Striking Cathedral Ceilings In The Foyer Make A Lasting Impression, Setting The Tone For The Thoughtfully Designed Interior. The Living Room, Defined By Its Impressive Ceiling Height And Architectural Presence, Serves As A Dramatic Centerpiece. Nearby, The Open-Concept Family Room, Dining Area, And Kitchen Offer A Bright And Inviting Space, Ideal For Both Casual Gatherings And Upscale Entertaining.The Kitchen, Renovated Just A Year Ago, Is A True HighlightFeaturing Quartz Countertops, Modern Finishes, And Plenty Of Space For Cooking And Hosting. Throughout The Home, Youll Find A Tasteful Blend Of Porcelain Tiles And Rich Hardwood Flooring, Reflecting Both Style And Durability.A Separate Entrance Leads To A Fully Finished Basement, Offering Flexible Space For Extended Family Or Additional Income Potential.This Move-In Ready Home Has Been Maintained With Care And Pride, Showcasing Quality Craftsmanship And Timeless Design At Every Turn. Furniture May Be IncludedPlease Reach Out For Details. (id:61215)
39 Summer Breeze Drive
Quinte West, Ontario
Welcome to 39 Summer Breeze Drive a stunning, new 4-bedroom detached home built by a reputable builder in the sought-after Prince Edward Estates community. Sitting on a premium lot with an upgraded 3-car garage and raised basement, this home offers approx. 2,500+ sq ft of elegant living space. Step into a bright, open-concept main floor with 9' smooth ceilings, oversized windows, and a cozy gas fireplace. The spacious kitchen features stone countertops, upgraded cabinetry, and modern finishes throughout. A versatile main-floor den is ideal for a home office or guest room. Enjoy a large backyard with no sidewalk and walkable access to the lake. Located just minutes from Trenton, Hwy 401, schools, parks, and shopping. This is where quality construction meets elevated family livingdont miss it! (id:61215)
332 - 4001 Don Mills Road
Toronto, Ontario
LOCATION! LOCATION! LOCATION! This large 2 bedroom, 2 bathroom, 2 story condo with over 1200 sq.ft., is located in the highly sought after Hillcrest Village and situated in one of the best school zones (Arbor Glen PS, Highland Middle School & A.Y. Jackson SS). Convenience here is unparalleled with the TTC right at your doorstep as well as fast and easy access to HWY's 404/401/407/DVP for your work commute or quick access to downtown Toronto. Appreciate the short walk to the nearby shopping mall with an abundance of popular amenities to meet all your needs. After a long day, enjoy tranquil evenings while sitting on your large private newly renovated balcony with glass panels, overlooking the residential parkette or bask in the unobstructed view of beautiful morning sunrises. On cooler nights, slip into your living room to enjoy a cozy night in front of your rare wood burning fireplace. This condo also features convenient upper floor laundry and 2 large bedrooms with the primary having its own ensuite and walk in closet. There is an abundance of extra storage space throughout the condo that can be utilized. Maintenance fees are ALL INCLUSIVE with utilities (heat, hydro, CAC, water, building insurance) which is rare. Other features also included by maintenance fees are underground parking, indoor pool for year-round enjoyment and a well-equipped exercise room. The condo is ready for you to move in to start enjoying your new living. (id:61215)

