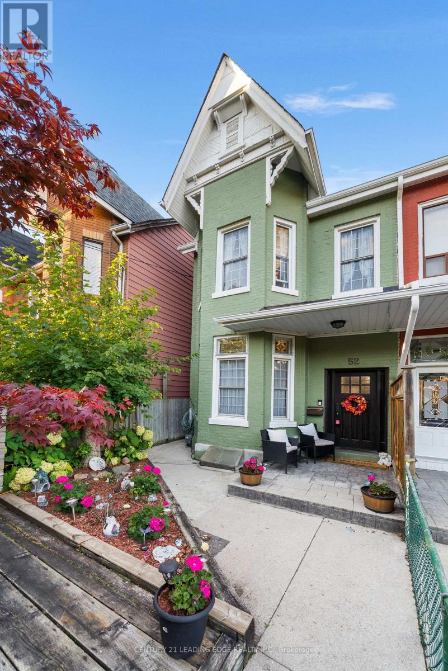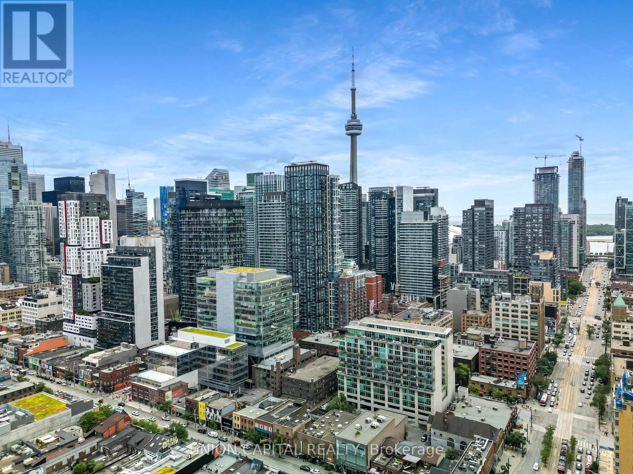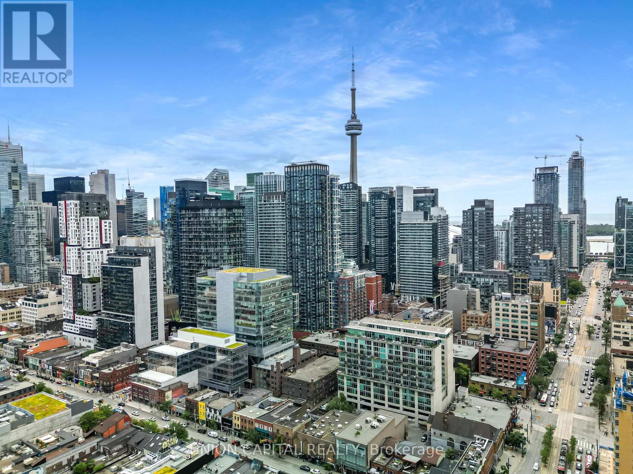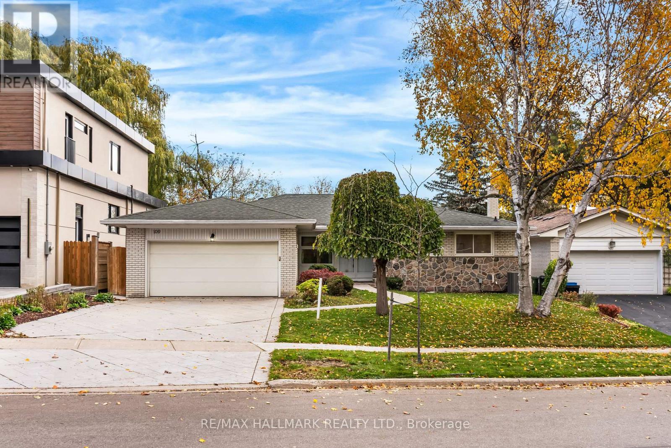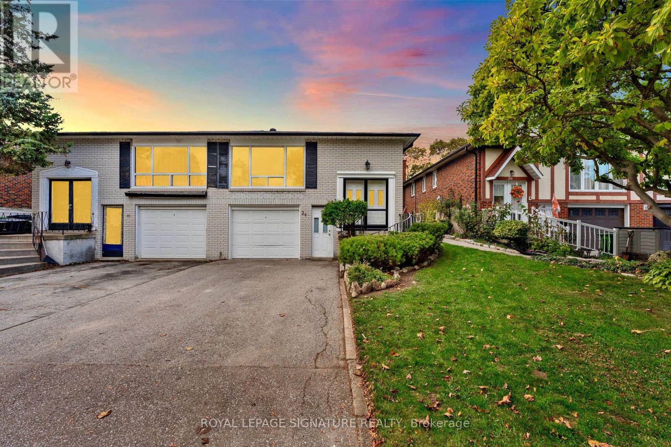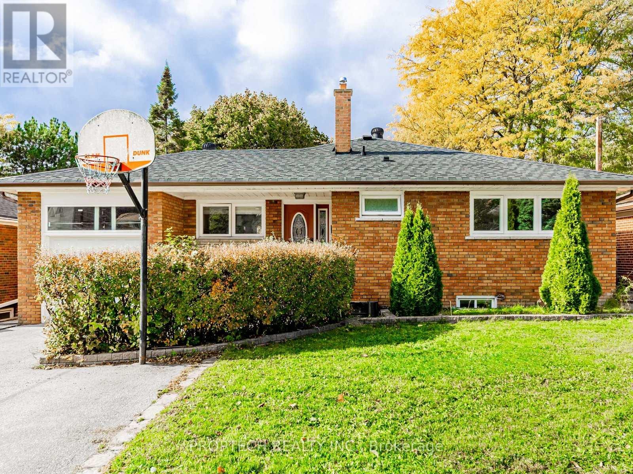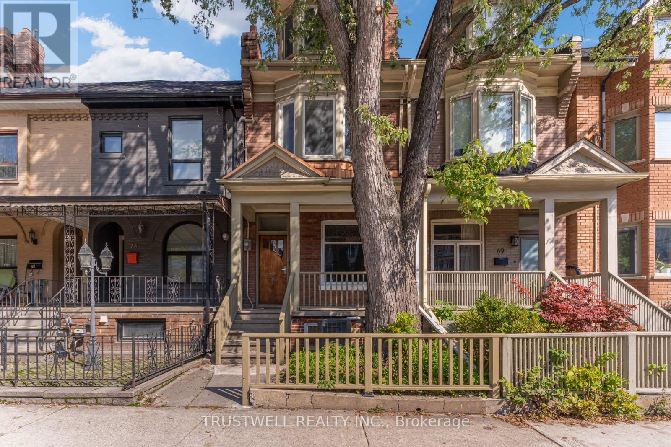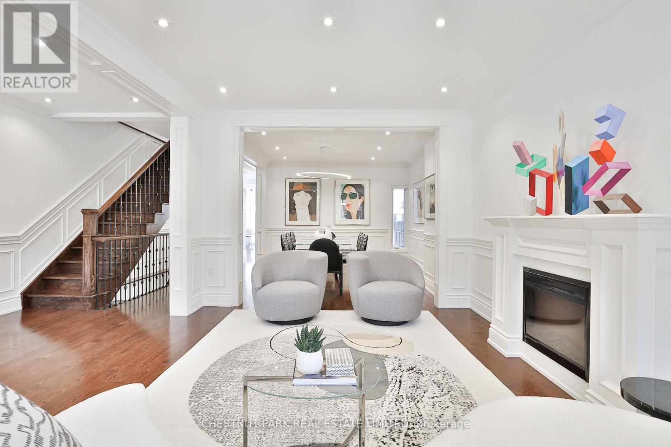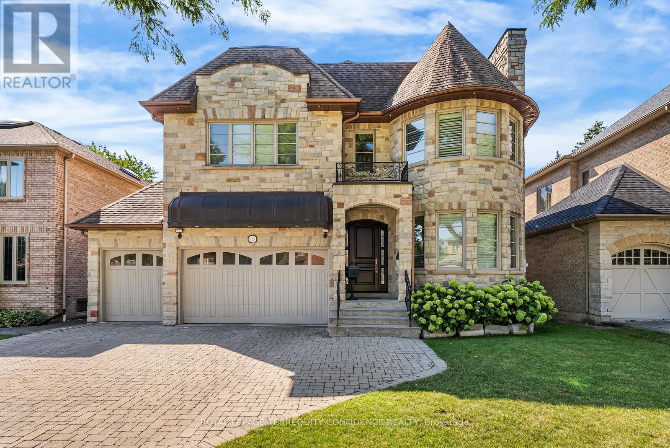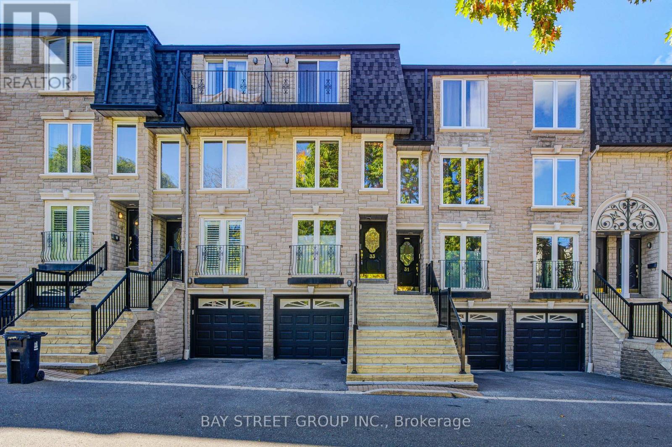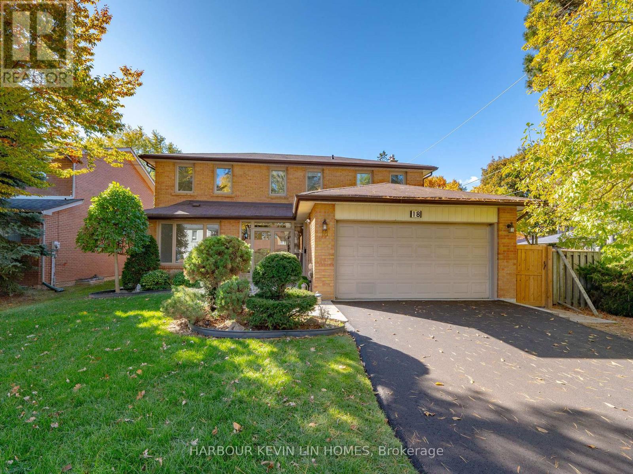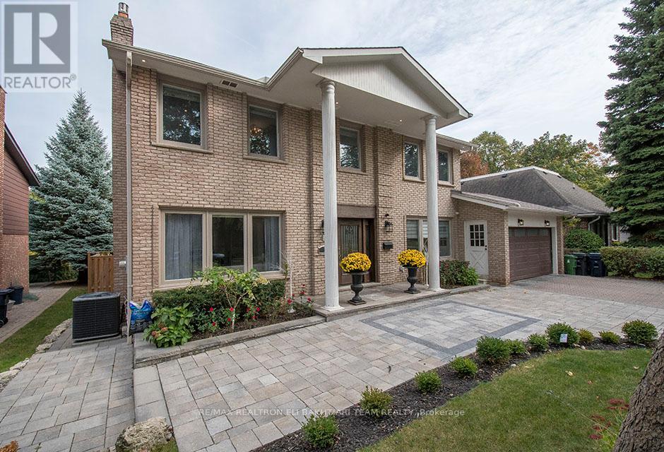Team Finora | Dan Kate and Jodie Finora | Niagara's Top Realtors | ReMax Niagara Realty Ltd.
Listings
52 Florence Street
Toronto, Ontario
Welcome to Little Portugal! Step into this charming and versatile home offering 3+1 bedrooms, 2 baths, 12 foot ceilings and a finished basement with separate entrance and walkout - ideal for guests, in-laws, or rental potential. Perfectly positioned on a quiet, family-friendly street, you're just moments from the best of Toronto living - Queen West, Dundas West, Liberty Village, the Lakeshore waterfront, and Dufferin Mall. Enjoy morning coffee at nearby cafés, stroll to local bakeries, or dine at trendy restaurants all within walking distance. With two parking spaces, this property delivers the perfect blend of comfort, character, and urban convenience - an exceptional opportunity in one of the city's most sought-after neighbourhoods. (id:61215)
301 - 108 Peter Street
Toronto, Ontario
Contemporary Elegance at Peter & Adelaide! This rare southwest corner split 2-bed + media, 2-bath suite redefines urban living with soaring 10-ft ceilings, abundant natural light, and a one-of-a-kind layout designed for ultimate privacy. Situated on the exclusive third floor with only four additional suites, this home offers a serene and quiet retreat-perfect for those seeking both modern luxury and tranquility. Enjoy 987 sq. ft. of total living space, including a stunning 284 sq. ft. wraparound terrace that seamlessly blends indoor and outdoor living. The sleek modern kitchen features integrated European appliances, stylish black hardware, and warm laminate wood flooring throughout. Plus, thoughtfully designed pot lights create a warm, inviting ambiance. Unparalleled convenience: Includes 1 parking + 1 locker, along with unbelievable building amenities! With a perfect 100/100 Walk & Transit Score, daily errands, entertainment & all hospitals and the business district are just steps away. Multiple transit options (310 SPADINA, 503 KINGSTON RD, 510 SPADINA) are only 2-3 minutes away, while Billy Bishop Airport is just an 8-minute drive. Explore Toronto's best local cafes, boutique shops, restaurants, and independent grocers-all right at your doorstep! Unbeatable Amenities: A rooftop pool + private cabanas with Bbqs & lounge deck, communal workspace, 24 concierge, state-of-the-art indoor & outdoor Fitness studio, yoga studio, infrared sauna + private dining room, pet spa & kids Zone! (id:61215)
301 - 108 Peter Street
Toronto, Ontario
Contemporary elegance at Peter & Adelaide! This rare southwest corner 2-bed + media, 2-bath suite redefines urban living with 10-ft ceilings, abundant natural light, and a unique split-bedroom layout offering exceptional privacy. Located on the exclusive 3rd floor with only four other suites, this home provides a quiet, boutique feel in the heart of downtown. Enjoy 987 sq. ft. of total living space, including a 284 sq. ft. wraparound terrace perfect for indoor-outdoor living. The modern kitchen features integrated European appliances, sleek black hardware, and warm laminate floors throughout, complemented by recessed lighting for an inviting ambiance. Includes 1 parking and 1 locker. Steps to top restaurants, cafes, entertainment, hospitals, and the Financial District. 100 Walk & Transit Score with TTC at your door and Billy Bishop Airport minutes away. Amenities: A rooftop pool + private cabanas & lounge deck, communal workspace, 24 concierge, state-of-the-art indoor & outdoor Fitness studio, yoga studio, infrared sauna + private dining room, demonstration kitchen & kids Zone! (id:61215)
109 Banstock Drive
Toronto, Ontario
Welcome to 109 Banstock Drive, a rare ranch-style bungalow nestled on a picturesque ravine lot in the heart of Bayview Woods. This beautifully maintained home perfectly blends natural serenity with modern comfort, offering thoughtful updates throughout. As you step inside, gleaming hardwood floors and an open-concept living and dining area create a sense of warmth and space. The inviting fireplace and expansive windows frame views of the changing leaves along the ravine while a walkout to the balcony provides the perfect vantage point to take in the lush yard and the vibrant seasonal colours beyond. The updated kitchen is designed for both everyday living and entertaining, featuring stone countertops, stainless steel appliances, a breakfast bar, and abundant cabinetry. Your main floor offers three generous bedrooms, including a serene primary suite overlooking the ravine, complete with a double closet and updated four-piece ensuite. Two additional bedrooms and a second four-piece bath complete this level. Recent improvements, including added insulation and upgraded windows, ensure year-round comfort and efficiency. The lower level extends the home's versatility with a separate entrance, ideal for an in-law suite or additional living space. A spacious recreation room with walkout to the backyard patio provides a comfortable gathering area, while a second kitchen with stone countertops and stainless steel appliances, an additional bedroom, office, and updated three-piece bath complete this level. Set on a generous ravine lot surrounded by mature trees, this property offers privacy, tranquility, and a front-row seat to nature's beauty - from the vibrant hues of fall to the peaceful greenery of summer. 109 Banstock Drive is a special opportunity to own a home that captures the best of Bayview Woods living. (id:61215)
24 Chipwood Crescent
Toronto, Ontario
Welcome to 24 Chipwood Crescent. A Beloved Family Home in the Heart of Pleasant View. Lovingly owned by the same family since 1971, this charming 3+1 bedroom, 2 bathroom home has been meticulously cared for and maintained with pride for over five decades. From the moment you step inside,you'll feel the warmth and character that make this house truly special, a place where countless memories have been made, and now ready for a new family to call it home. The main floor offers a bright,functional layout with spacious living and dining areas, perfect for family gatherings and everyday living.The finished basement with a separate entrance provides income potential or a comfortable space for extended family, a smart choice for both first-time home buyers and investors. Nestled in the quiet,family-friendly Pleasant View community, this home is surrounded by everything you need, excellent schools, parks, a community centre, public transit, and easy access to Highways 401, 404, and the Don Mills subway station. It is more than just a house, it's a home filled with history, love, and care, waiting for the next family to write their own story here. (id:61215)
16 Shaunavon Heights Crescent
Toronto, Ontario
Bright 3-bedroom family home with great appeal and a big, fully fenced yard. Inside you'll find a new kitchen, three updated washrooms, spacious master bedroom with ensuite, a sunny main-floor sunroom, and flexible living space. The finished basement has a separate entrance-great for in-laws, guests, or a home office. Walk to parks, ravines, nature trails, the community centre, and tennis courts. Close to public, Catholic, French Immersion, private schools, Crestwood Prep, and nearby IB schools. Malls, plazas, and the TTC are just minutes away. Move-in ready and very convenient. (id:61215)
71 Shaw Street
Toronto, Ontario
Welcome to 71 Shaw St -- a beautiful semi-detached home in the heart of one of Toronto's most vibrant and sought-after neighbourhoods. This rare Queen West legal triplex boasts 3 thoughtfully designed self-contained units perfect for downtown living with supplementary income or convert to a charming single family home spanning over 1800 sq ft above grade plus finished basement. Step inside and you'll find soaring high ceilings, large sun-filled windows, and well-appointed living spaces that blend character with modern comfort. The private backyard offers a perfect space for entertaining or quiet relaxation, along with a convenient rear car pad with laneway access. Located just steps to Trinity Bellwoods park and the trendy shops, cafes and restaurants along Ossington and Queen West, this home places you in the heart of Toronto's creative energy and community charm. A true gem where lifestyle and opportunity meet. (id:61215)
215 Major Street
Toronto, Ontario
Nestled on a quiet residential street in the heart of Harbord Village, this exceptional three-storey red brick home stands out for its size, quality, and design. Offering over 3,600 square feet of total living space with soaring ceilings on every level, the home has been fully renovated and impeccably maintained throughout. The extra-wide lot allows for a generous floor plan and beautifully proportioned rooms. The kitchen and family area are positioned at the rear of the main floor, opening to a serene city garden with a new cedar deck, gas fire pit, and a two-car garage. Choose between two primary suites located on the second and third floors, both offering spacious layouts and excellent storage. A custom built-in office on the second level opens to a west-facing deck with leafy views. The third floor is truly impressive, featuring vaulted ceilings, custom media shelving, and a walk-out to a private cedar terrace with skyline views. Fully finished lower level with a guest bedroom and 3 piece bathroom along with a walk-out to the backyard. A beautifully updated home offering two terraces, second-floor laundry, and a two-car garage. Professionally landscaped gardens surround the property, while a hidden rear entrance with roughed-in plumbing provides the perfect opportunity for an income suite. (id:61215)
255 Dunview Avenue
Toronto, Ontario
Stately luxury home, situated on a premium 54.24 x 131.5 foot, south-exposed lot in prime Willowdale. Nestled on a quiet tree-lined street, this meticulously maintained and upgraded residence boasts an array of unrivaled features: including a rare 3-car garage, 5 bedrooms, interlocking driveway with no sidewalk, elegant stone façade & manicured grounds. Enter through the solid mahogany front door to the grand double-height foyer. Bright & spacious principal rooms on the main floor, luxuriously finished with solid oak hardwood floors, wainscoting, LED pot lights, 2 gas fireplaces, crown moulding & rope lighting. Journey on to the large kitchen with granite counters, a center island, pantry, servery, built-in appliances, & a sublime breakfast area overlooking the tranquil backyard. Further, the magnificent family room is complete with built-in shelves & a gas fireplace, main floor office with wood paneling & custom built-ins. Upstairs, discover 5 large bedrooms; including the primary suite with a 10-foot vaulted ceiling, his & hers closets, a 7 piece ensuite, and balcony. The walk-out, finished basement is a private haven; with a recreation room, wet bar & gas fireplace, gym/theatre, & additional bedroom. Discover spectacular home upgrades throughout, including: new A/C (2023), dishwasher (2024), kitchen hood (2024), high-end silhouette window coverings (2022), high-end toilets (2022), central vacuum (2021), washer & dryer (2021), extra washing machine (2023), LED lighting (2023), sprinklers (2022), water filtration (2024), updated designer chandeliers, security system, exterior motion-sensing lights, and more. Highly desirable and convenient location with only minutes to highly ranked private & public schools, Earl Haig S.S., Bayview Ave, shops, & parks. Enjoy this truly rare combination of craftsmanship, functionality & timeless elegance. (id:61215)
3 - 33 Birchbank Lane
Toronto, Ontario
Discover this rare and beautifully renovated executive townhouse tucked away in a quiet enclave within one of Toronto's most desirable neighborhoods. Ideally located within walking distance to the Shops at Don Mills, offering upscale dining, boutique shopping, and top-rated schools, with quick access to the DVP and 401 for effortless commuting,head to Downtown only 20 minutes.You're also just minutes from Edwards Gardens and scenic walking trails, perfect for outdoor enthusiasts. Step inside to a bright, functional layout with a skylight, featuring a brand-new modern kitchen with stone countertops, custom-designed corner closet set, new stainless steel appliances, freshly painted interiors, and new engineered hardwood flooring throughout. The spacious second-floor family room features large windows and a cozy fireplace, creating a warm and inviting space filled with natural light. With three bedrooms and three newly renovated bathrooms, The primary suite includes a luxurious 3-piece ensuite and a custom closet for added convenience. plus a finished basement ideal for a home office, gym, or entertainment area, this home offers the perfect layout for a growing family.Enjoy outdoor living in your private, landscaped backyard, perfect for entertaining or relaxing under the stars. Direct garage access, plus an additional parking space, adds everyday convenience.This residence seamlessly blends style, comfort, and location, offering exceptional value in the highly sought-after Banbury-Don Mills community.Do not miss this one! (id:61215)
18 Whitman Street
Toronto, Ontario
Welcome To 18 Whitman Street, An Elegant And Meticulously Maintained 2-Storey Detached Home Situated In The Prestigious Newtonbrook East Community Of Toronto. Situated On A Premium 61.2 X 100 Ft Lot, This Property Offers Approximately 4,012 Sq. Ft. Of Total Living Space, Including 2,425 Sq. Ft. Above Grade (Per MPAC) And A Fully Finished Basement, Featuring 4+2 Bedrooms And 4 Bathrooms. The Main Floor Boasts An Inviting Open-Concept Design Highlighted By Hardwood Floors, Crown Moulding, And Abundant Natural Light, Including A Spacious Living And Dining Area Perfect For Entertaining, And A Cozy Family Room With A Gas Fireplace And Walk-Out To A Private Backyard. The Gourmet Kitchen, Completely Renovated, Showcases Granite Countertops, Custom Cabinetry, Pot Lighting, And Premium Stainless Steel Appliances, Including A KitchenAid Stove/Oven, GE Profile Refrigerator And Dishwasher, Panasonic Microwave, And Pacific Range Hood. Upstairs, The Primary Suite Offers A Large Walk-In Closet And A Luxurious 5-Piece Ensuite, While Three Additional Bedrooms Provide Generous Space For Family And Guests. The Lower Level Expands The Living Area With A Large Recreation Room, Wet Bar, Two Additional Bedrooms, A 3-Piece Bath, And Ample Storage. Additional Updates Include A Remodeled Powder Room, Premium Marble Like Porcelain Tiles In The Hallway, Hardwood In Living/Dining Areas. This Home Also Features A 2-Car Garage With Parking For Six Vehicles. A Fully Fenced Private Backyard Featuring An Interlocking Patio, Complemented By Professionally Landscaped Front And Rear Yards. Conveniently Located Near Top Schools: Brebeuf College School, St Josephs Morrow Park CS, St Agnes, Lillian PS, Cummer Valley MS, Newtonbrook SS, Public Transit, Supermarkets, And A Park At The End Of The Street. This Home Combines Style, Functionality, And An Unbeatable Location Making It The Perfect Place To Call Home. (id:61215)
5 Bamboo Grove
Toronto, Ontario
Welcome to 5 Bamboo Grove! Nestled in the heart of the prestigious Banbury-Don Mills community, within the highly sought-after ***Denlow School district***, this beautifully R-E-N-O-V-A-T-E-D sun-filled home offers luxury and comfort throughout. Featuring **65 ft frontage** on a prime street, the residence showcases top-to-bottom professional renovations with elegant finishes. The main floor boasts spacious principal living and dining areas with high-end porcelain floors and large picture windows that flood the home with natural light. A cozy family room with a gas fireplace , sky lights and opens to a gourmet eat-in kitchen complete with custom cabinetry, built-ins, stainless steel appliances, and a bright breakfast area overlooking the private fenced backyard. The walk-out basement offers a generous recreation room, bedroom, 2-piece washroom, and ample storage space-ideal for extended family or entertaining. Enjoy pot lights on all levels, and a serene primary bedroom with ensuite and walk-in closet. Steps to Banbury Community Centre, Edward Gardens, Winfield Park, Shops at Don Mills, Banbury Tennis Club, and more-this home perfectly blends style, function, and location. (id:61215)

