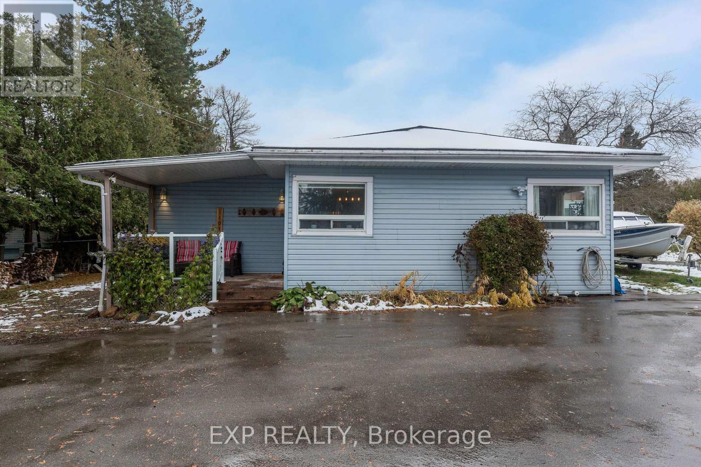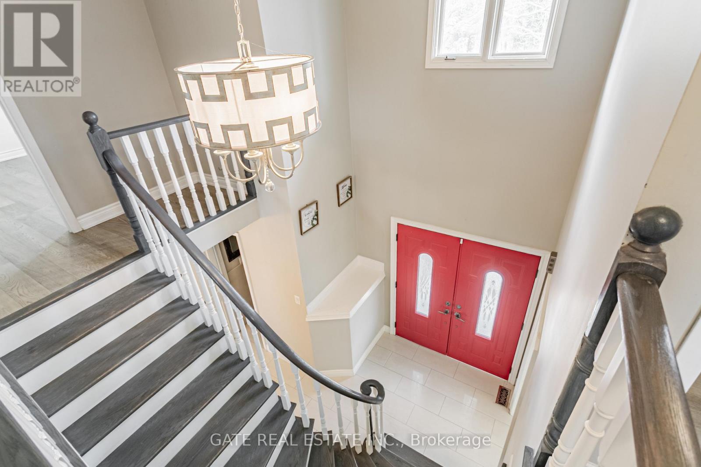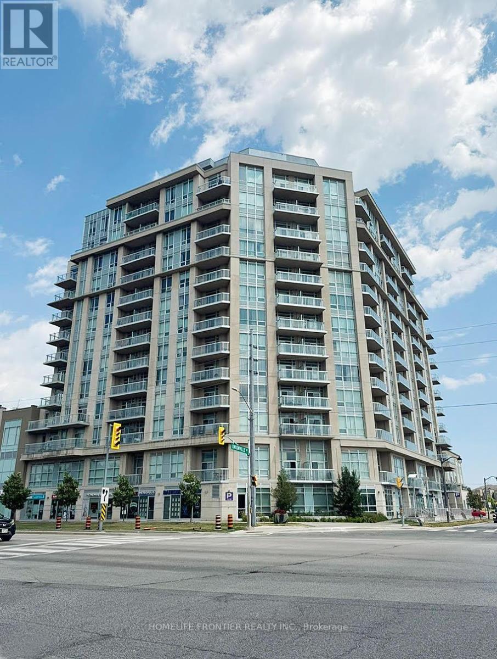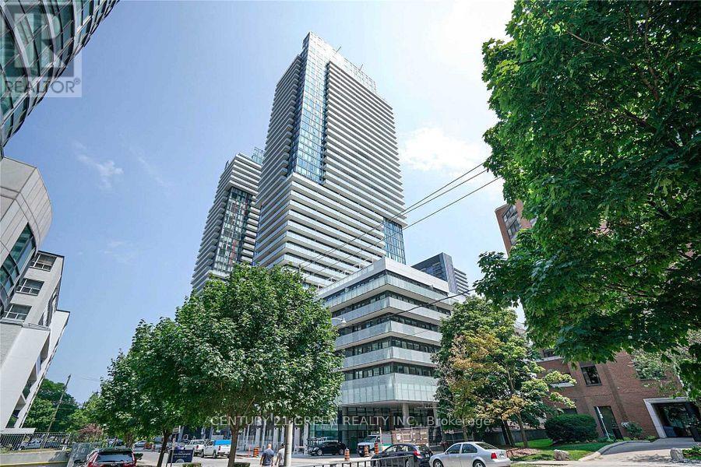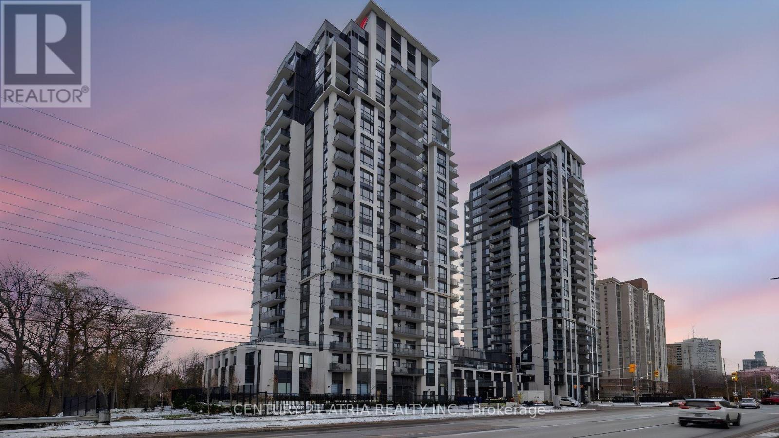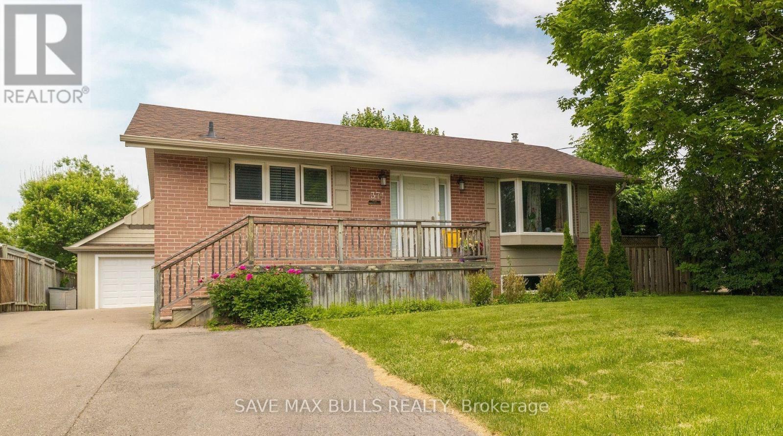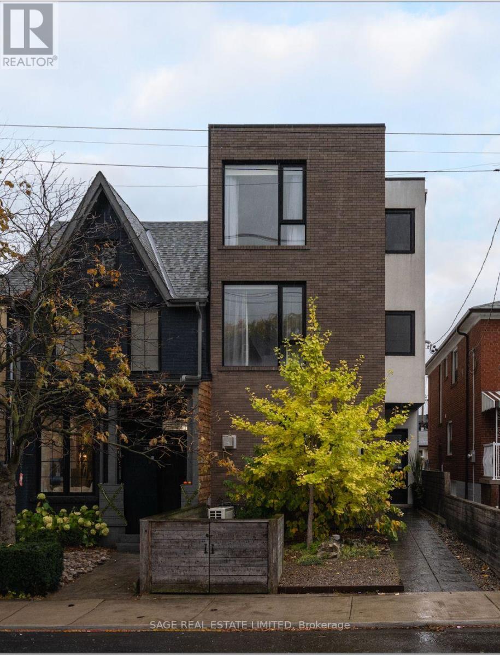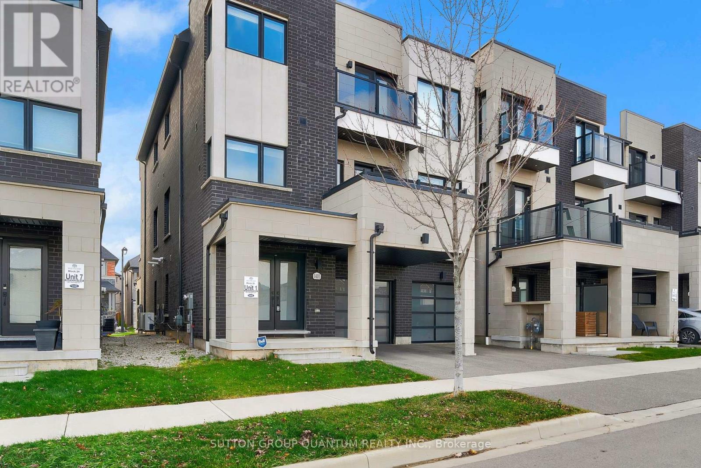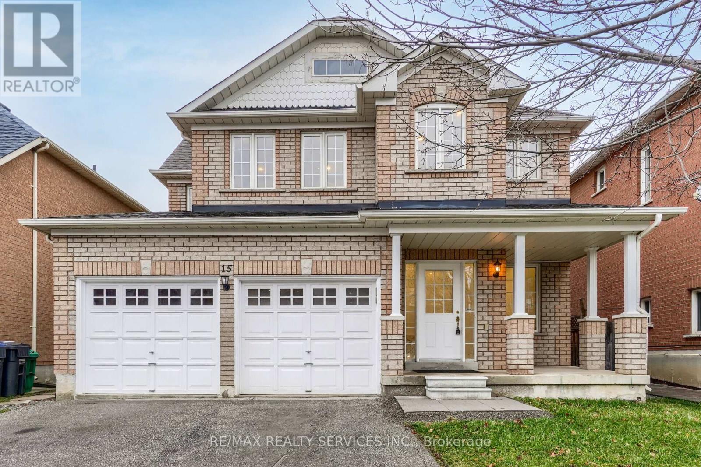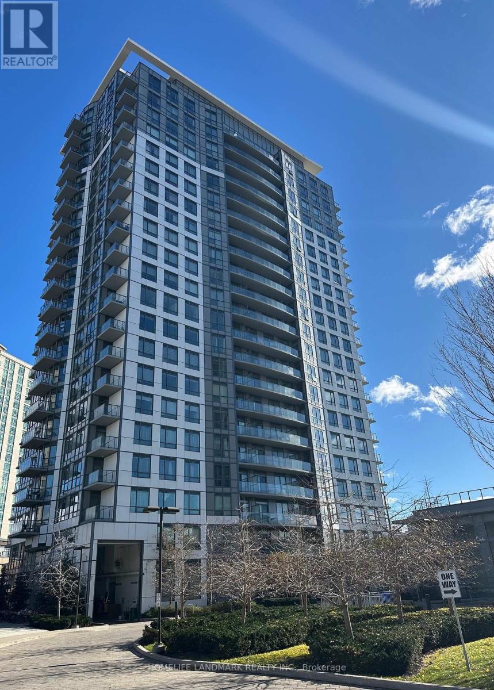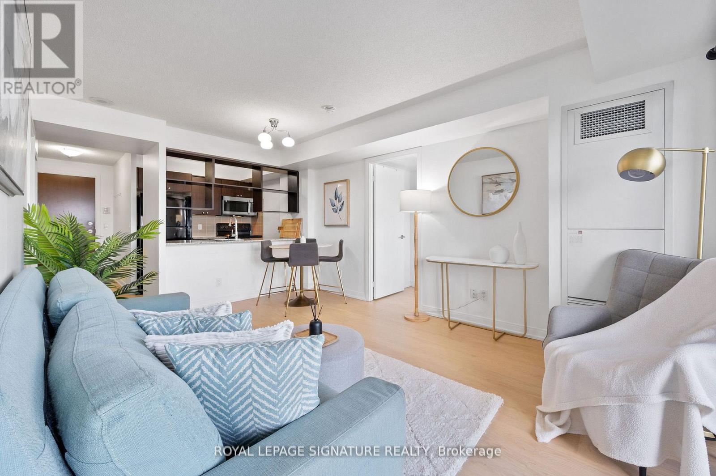Team Finora | Dan Kate and Jodie Finora | Niagara's Top Realtors | ReMax Niagara Realty Ltd.
Listings
1104 Ferrier Ave Avenue
Innisfil, Ontario
Welcome to 1104 Ferrier Ave, a charming single-family home tucked into the quiet, lakeside community of Lefroy. This inviting property blends comfort, functionality, and thoughtful updates-creating a space that feels truly ready to enjoy. From the covered porch with glass railings, you step inside to a spacious kitchen featuring an oversized island with brand-new counter, updated stainless steel appliances, including a gas range, a convenient breakfast bar, and fresh island lighting. Whether you're prepping meals or hosting friends, this is a kitchen designed for connection. Just off the kitchen, the large dining room easily accommodates family gatherings and holiday dinners with room to spare. The cozy family room offers the perfect place to unwind, complete with a wood-burning fireplace that brings warmth and charm through the cooler seasons. With two comfortable bedrooms, the primary is generously sized and easily fits a king-size bed-an added bonus for those who appreciate extra breathing room. And large double closet with an organizer to fit all your needs. Additionally there is access to insulated attic space with pull door stairs for easy storage. Outside, the property shines with beautiful perennial gardens, granite pathways, and fencing on three sides, creating a private, peaceful outdoor retreat. The driveway was repaved and offers space for all your toys-ideal for trailers, boats, or multiple vehicles. For storage and hobbyists, there's plenty to love: a large storage shed with additional exterior storage plus a shop/garage conversion that has been freshly re-insulated and features a new pony panel-perfect for projects, tools, or seasonal gear. New air conditioner (2023) and on-demand water heater (2022) adds even more value and comfort. Located in a quiet pocket of Innisfil, you're moments from Lake Simcoe, local parks, marinas, and all the amenities you need. A welcoming home with room to grow, space to create, and a property that melts the stress away. (id:61215)
60 Scott Street
Brampton, Ontario
A Large Corner Private Lot with Enclosed Front Garden and Rear Garden!!! A RARE property!!! Not to MISS!!! Exposure Frontage Scott St- 85ft frontage, 76ft frontage on Church St E. Beautiful Curb Appeal, Large overgrown Trees, Flagstone Entry, Walkways, Concrete Double Car Garage with Private Driveway for 6 Cars !!Custom Built !!All Brick Detached Home!! Located In Downtown Brampton, Large, Bright, Spacious, 4+1 Bdrm, 4 Bath, Main Floor Laundry, Pot Lights, Crown Moldings, Large Windows With Garden Views, Upgraded Modern Kitchen With Large Pantry and S/S Appliances, Hardwood Throughout, Separate Entrances to RENTED Bsmnt with Kitchen, Liv/Dine, Washroom, Fireplace, Laundry, Gym & Library!!! A luxury Living with Investment Potential!!!! (id:61215)
305 - 8323 Kennedy Road
Markham, Ontario
Live in the Heart of Markham! This bright and modern 1 bedroom, 1 bathroom condo features a spacious open concept layout that blends living, dining, and kitchen areas - perfect for comfortable living and entertaining. Includes one parking and locker for added convenience. Located steps to T&T supermarket, York University's Markham campus, the YMCA, and easy access to Hwy 407, this unit is ideal for first time buyers and investors alike. A fantastic opportunity in a high-demand, rapidly growing community. (id:61215)
4002 - 161 Roehampton Avenue
Toronto, Ontario
Modern & Bridge Luxury Condo, Upgraded 9ft Smooth Ceiling, 1 Bedroom + Den, Floor to Ceiling Windows w/Breath-Taking unobstructed view, Enclosed Den. Located in Prestigious Yonge/Eglinton Midtown Area where Both the Subway & LRT Line Cross by Transit. Supermarket, Restaurants, LCBO, Shops, Parks, Cinemas & So Much More. Facilities: 24-Hr Concierge, Outdoor Infinity Pool, Hot Tub, Sauna, Yoga, Gym, Party Room Etc. Mins to Subway, Cont. Kitchen Cab w/Quartz Top. (id:61215)
1209w - 202 Burnhamthorpe Road E
Mississauga, Ontario
Keystone Condos - Bright and Spacious 2-Bed + Den, 2-Bath Suite! Enjoy plenty of natural light in this stunning 2-bedroom + den, 2-bath condo featuring an open, functional layout with floor-to-ceiling windows and unobstructed south views. Modern finishes and laminate flooring run throughout. The versatile den is perfect as a home office or can easily serve as a third bedroom. The open-concept kitchen boasts stainless steel appliances, sleek cabinetry, a stylish tile backsplash, and a walkout to a private balcony. 1 underground parking spot includes an EV charging station-very convenient! The building offers exceptional amenities including an outdoor pool, party room, media room, guest suites, yoga studio, bike storage, outdoor terrace, and 24/7 concierge service. Prime location! Steps to public transit, GO Train, schools, and nearby Square One for shopping, restaurants, and entertainment. Easy commuting via Highways 403, 410, and 407. (id:61215)
Upper - 371 Meadowbrook Drive
Milton, Ontario
Welcome to this 3-Bedroom and 1-Bathroom raised bungalow for Lease, upper portion only, in the heart of Old Milton, featuring. Set on a 60' x 110' lot, A walkout leads to a large private deck overlooking the expansive backyard. Location on a quiet, mature street just minutes from parks, schools, transit, and downtown Milton (id:61215)
110b Palmerston Avenue
Toronto, Ontario
ALL GLORY! NO (OLD) GUTS. Steps to everything you need and tucked away on one of downtown's most desired streets you will find yourself at 110B Palmerston Ave. A condo disguised as a semi-detached with all the glory and none of the old guts - this 10 year old new build was constructed by super architect Blue Lion and completed in 2015. Sky high 9 and 8ft ceilings (including the basement!), floor to ceiling windows and white oak flooring throughout making every square inch of this residence bathed in light and style. Private landscaped backyard from main floor kitchen/living and dining area leads to private garage accessed through laneway. Three bedrooms with built-in closets including one massive third floor primary suite with large walk-in and a 5 piece ensuite. Finished lower level with fab laundry room, powder room and multipurpose lounge. An absolute win for the downtowner who wants it all. Come and get it. (id:61215)
1401 Clarriage Court
Milton, Ontario
Welcome to 1401 Clarriage Court, a beautifully upgraded 4-bedroom, 3-bathroom freehold townhome located in one of Milton's most convenient and family-friendly communities! As you walk into the front foyer, you're greeted by convenient in-unit garage access, as well as an extra bedroom which can be used as a guest bedroom or a home office! This modern home offers carpet-free living with hardwood flooring throughout, and an airy 10 ft ceiling on the second floor that creates a bright, open-concept atmosphere perfect for entertaining. The chef-inspired kitchen features granite countertops, stainless steel appliances, and a gas BBQ line to the balcony for easy outdoor cooking.Upstairs, you'll find 3 spacious bedrooms including a primary suite with a private 3-piece ensuite and large windows for plenty of natural light. Additional highlights include a smart home system, 200-amp electrical service with EV charger rough-in, automatic garage door opener, and high-efficiency forced-air heating system.Located close to Milton GO Station, top-rated schools, parks, trails, shopping, and major highways, this home combines luxury, comfort, and convenience - ideal for modern family living. (id:61215)
Upper - 15 Masters Green Crescent
Brampton, Ontario
Fantastic opportunity to lease a spacious and well-maintained home at an excellent rental value! This property features a highly functional layout, including a bright and open living and dining area with laminate flooring, a separate family room with a cozy gas fireplace, and a functional modern kitchen. The breakfast area offers a view of the large, private backyard.Located in a prime, convenient neighborhood, this home is steps away from major amenities, including a Tim Hortons, nearby plaza, shopping options, parks, schools and easy access to public transit. Tenant to pay 70 percent of utilities. (id:61215)
22 Birch Tree Trail
Brampton, Ontario
This Beautiful 4+2 bedroom detached home boasts a legal walk-out basement apartment and sits on a premium ravine lot in one of Brampton's most sought-after neighborhoods. Featuring a spacious, modern open-concept layout with a striking open-to-above foyer, 9-foot ceilings on the main floor, and stylish contemporary finishes throughout. The main kitchen includes brand-new stainless steel appliances (2023), and the home is equipped with a new furnace installed in 2023. Additional highlights include a 2-car garage and a 4-car driveway with no sidewalk, offering ample parking. Perfect for families or investors, you can live upstairs and rent out the basement to offset your mortgage. Conveniently located near top-rated schools, Highways 427 & 407, Toronto Pearson Airport, Costco, shopping plazas, recreation centers, and more. A rare opportunity you don't want to miss! (id:61215)
1809 - 195 Bonis Avenue
Toronto, Ontario
Luxury Joy Condo, Spacious 1+1 Bedroom, 9 Feet Ceiling, Approx 649 Sq Ft + 37 Sq Ft Balcony. Den Can Be Used As Second Bedroom. Laminate Floor T/O. Quartz Counter. One Parking, One Locker, Steps To Mall, Walmart, Supermarket, Bank, Library & Medical Building Etc. Easy Access To Hwy 401/404 And Ttc. Great Amenities, 24 Hr Concierge, Pool/Gym/Party Room. (id:61215)
921 - 181 Village Green Square
Toronto, Ontario
Bright & Spacious 2-Bedroom, 2-Bath Suite with unobstructed views overlooking the rooftop garden! Functional split-bedroom layout with open concept living/dining, modern kitchen featuring quartz counters, ceramic backsplash & breakfast bar. Spacious bedrooms with large windows, primary with 4-pc ensuite. Freshly painted with new waterproof laminate floors & microwave move-in ready! Convenient parking beside elevator & locker right at entrance of locker room. Enjoy 24-hr concierge & security plus Club Vent us amenities: fitness centre, steam room, rooftop BBQ terrace, party/meeting rooms, billiards, media room, guest suites &visitor parking. Prime location with immediate 401 access minutes to downtown, Markham, Pickering. Walk to Kennedy Commons Mall, TTC at doorstep, and Agincourt GO nearby. Close to Schools & Day care services. (id:61215)

