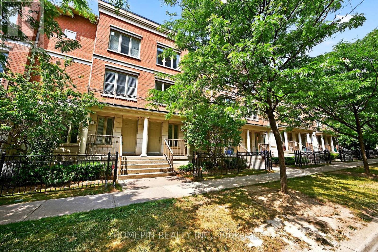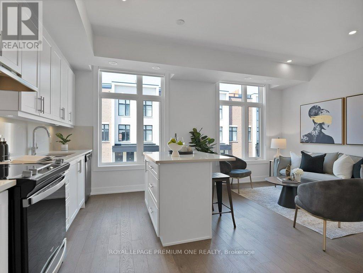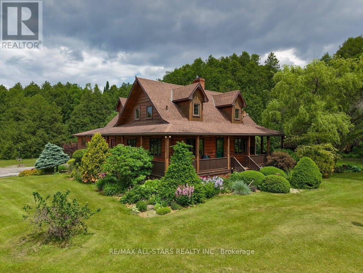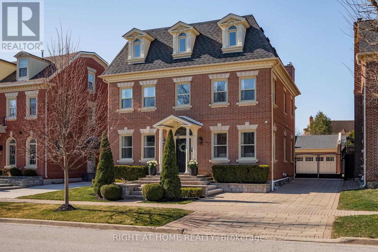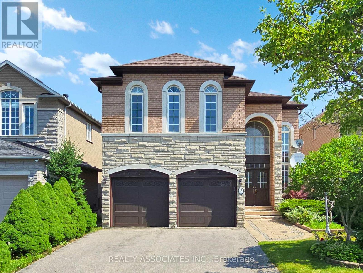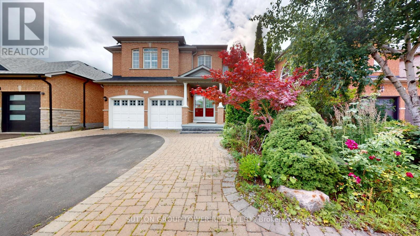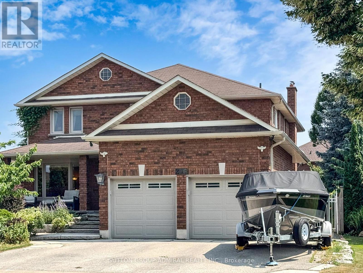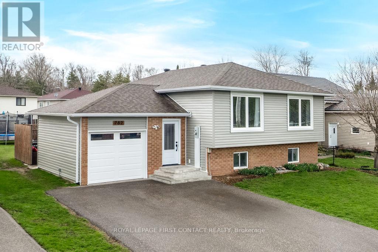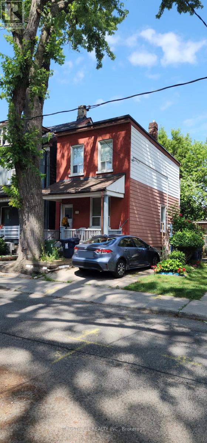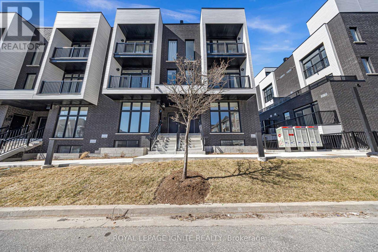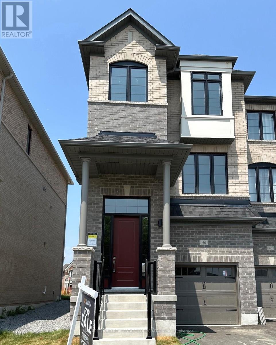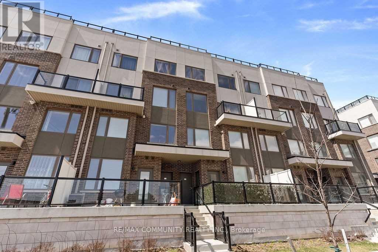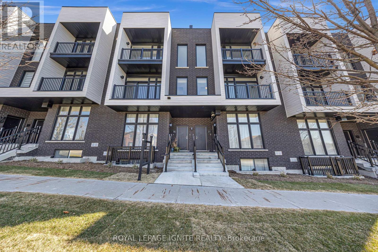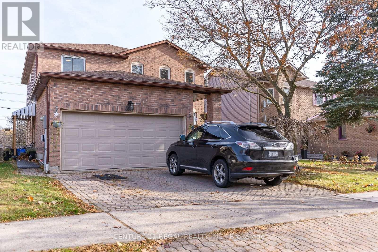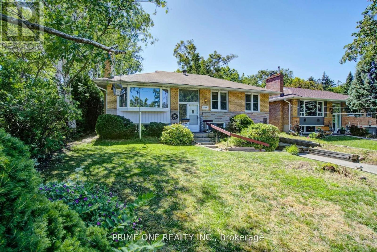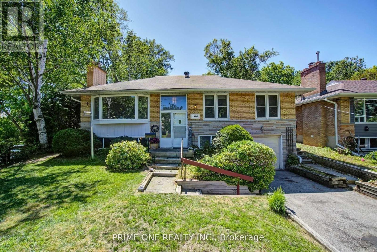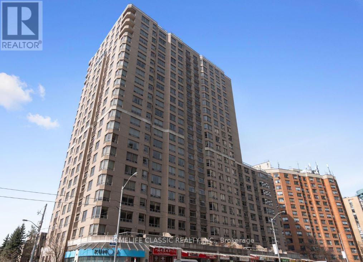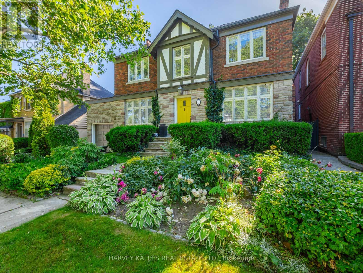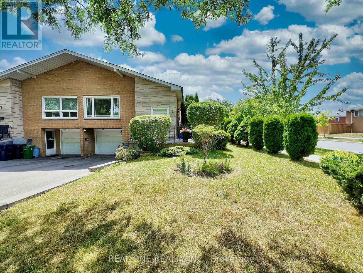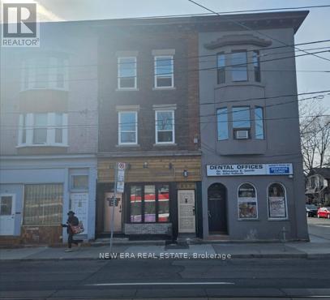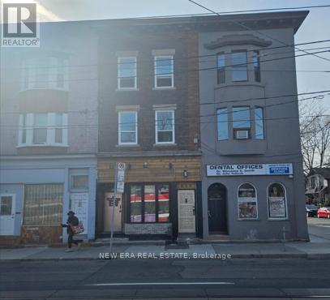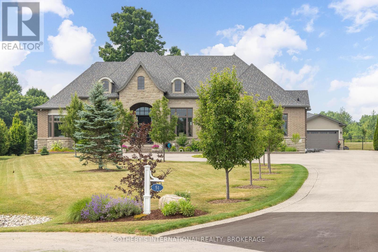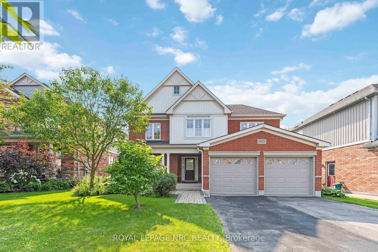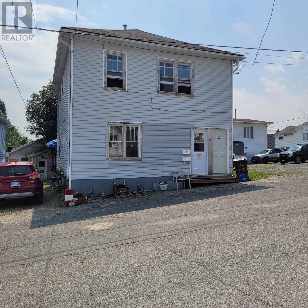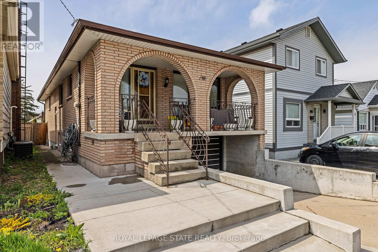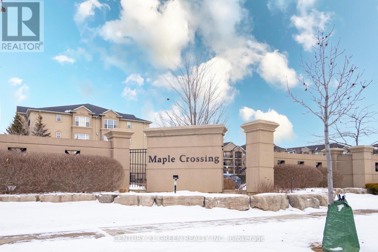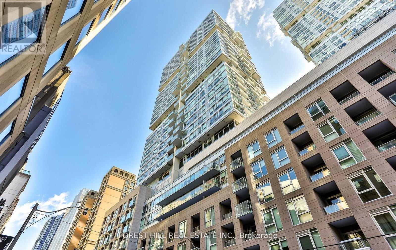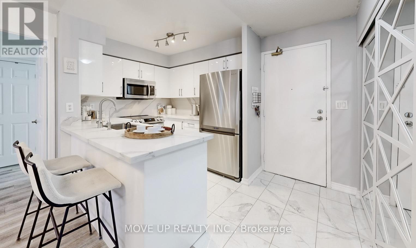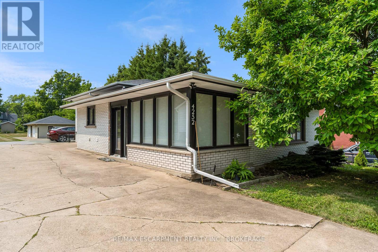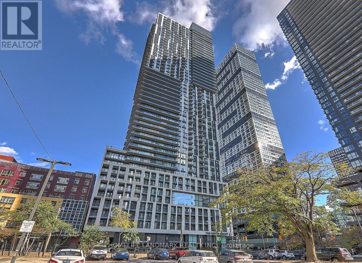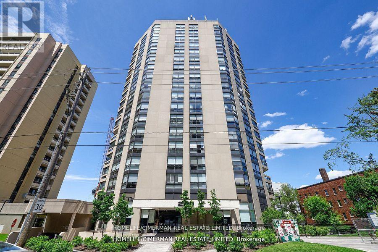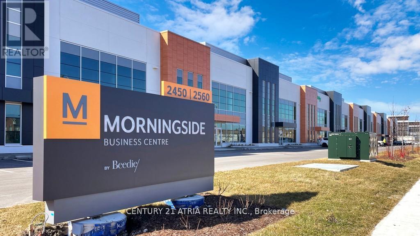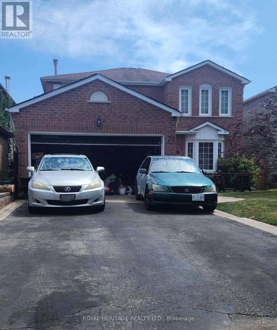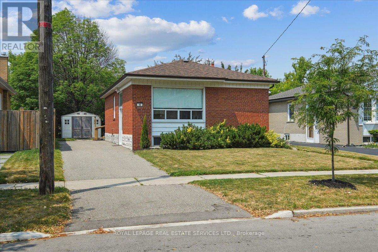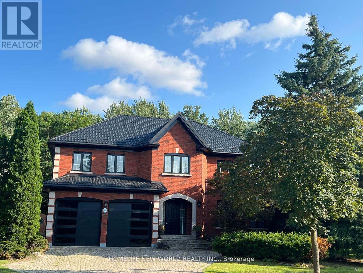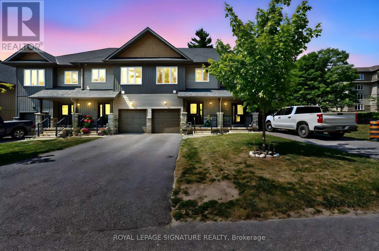Team Finora | Dan Kate and Jodie Finora | Niagara's Top Realtors | ReMax Niagara Realty Ltd.
Listings
18 Times Avenue
Markham, Ontario
Welcome to 18 Times Ave where convenience meets comfort in the heart of Thornhill! This spacious and well-maintained unit offers a bright, open-concept layout with large windows and modern finishes. This home offers a potential in-law suite on the main floor with a 3-piece bathroom and a versatile family/office room that can be used as an additional bedroom. Enjoy a functional kitchen, generous living space, and a private balcony with direct garage access to the main level for added convenience. Enjoy low condo fees that cover lawn care, landscaping, snow removal, water, and full access to incredible amenities including an indoor pool, gym, sauna, game room, theater room, and more. Ideally located near Hwy 7, Viva Transit, top-rated schools, parks, shops, restaurants, and all amenities. Perfect for first-time buyers, investors, or downsizers. Dont miss this prime opportunity in a sought-after location! (id:61215)
225 - 9560 Islington Avenue
Vaughan, Ontario
***TWO PARKING SPOTS*** Welcome to this stunning, sun-filled townhome nestled in one of Woodbridge's most desirable and family-friendly neighbourhoods Sonoma Village. Designed with modern comfort and style in mind, this spacious residence boasts soaring 9-foot ceilings, abundant natural light from large windows, and sleek laminate flooring throughout creating a bright and airy ambiance perfect for todays lifestyle. This beautifully appointed home features 2 generously sized bedrooms, 2.5 elegant bathrooms, and an open-concept layout ideal for both everyday living and entertaining. The true showstopper? An enormous private rooftop terrace, partially covered and complete with a gas BBQ hookup your personal outdoor oasis for dining, relaxing, and enjoying the views. Enjoy the convenience of 2 dedicated underground parking spots and a location that's second to none. Step outside and you're just a short walk to Food Basic Grocery, Tim Hortons, restaurants, parks, scenic trails, and excellent schools. Commuters will appreciate easy access to Highways 427, 400, and 407, making travel across the GTA seamless. Plus, you're only minutes from Vaughan Mills Mall and the charming shops and cafes of Kleinburg Village. This is more than a home it's a lifestyle of comfort, convenience, and luxury in a safe, welcoming community. (id:61215)
69 Hopkins Crescent
Bradford West Gwillimbury, Ontario
Welcome to this stunning 4-bedroom, 2.5-bath family home nestled in the heart of Bradford. Featuring a spacious double car garage and a total of 6 parking spaces, this property is perfect for growing families or those who love to entertain. The bright, open-concept layout is enhanced by rich hardwood floors throughout, creating a warm and inviting atmosphere. The kitchen walks out to a beautiful deck, ideal for morning coffee or summer BBQs. Large windows throughout the home fill every room with natural light. Enjoy the convenience of second-floor laundry, making everyday chores a breeze. The walk-out basement offers endless potential for future living space or an in-law suite. Dont miss your chance to call this beautiful property home! (id:61215)
S75 Brock Concession 4 Road
Brock, Ontario
Set at the very end of a quiet dead-end road, down a newly paved, winding driveway, this genuine 10-inch square log home delivers a rare mix of charm, comfort, and privacy across more than 20 acres of untouched land. Surrounded by mature trees and lush landscaping, the home exudes warmth and timeless charm. The welcoming foyer opens to a covered wraparound porch, ideal for relaxing or entertaining. Inside, the open-concept kitchen features an island and a five-burner gas stove, flowing into a bright dining area. The living room offers cathedral ceilings, a gas stove with a reclaimed brick chimney, southeast exposure, and a walkout to the covered porch, perfect for enjoying peaceful views year-round. Open stairs lead to both the loft and the lower level. The north wing features four bedrooms and a charming sitting room that overlooks the living space below, with eight-inch antique pine plank floors, cathedral ceiling, and built-in cupboards. Double French doors open to the primary suite with cathedral ceilings, antique plank floors, a four-piece ensuite, and a separate Jacuzzi tub. The home also offers 200-amp service, lower-level laundry, an oversized double garage with double doors and space to park four vehicles, and central vacuum. A detached shop provides a dream space for hobbyists, collectors, or anyone craving room to create, build, or store. Private and secluded, yet just minutes from Uxbridge, this is more than a home, its a lifestyle and a truly one-of-a-kind country escape. (id:61215)
40 Oatlands Crescent
Richmond Hill, Ontario
Your Dream Home Awaits! Welcome to 40 Oatlands - a masterpiece of modern elegance and timeless craftsmanship, where every detail has been meticulously curated for unparalleled luxury. From the moment you enter, you'll be captivated by soaring 10ft ceilings, accentuated by 8ft doorways. Every room is adorned with custom solid doors, complemented by 10" poplar baseboards and 10" plaster crown moulding on the main floor. A comprehensive smart home system seamlessly integrates security, lighting, built in speakers throughout, temperature control, and the fireplace allowing you to customize your environment at the touch of a button. Home comfort also extends to each washroom and laundry room through heated floors, inviting you to extend your stay in comfort. Designed for those who love to cook and entertain, this stunning kitchen is equipped with Tudor-framed glass cabinets, adding a touch of European charm. A custom stainless steel hood fan is both functional and stylish, while the 48" Wolf Range and 42" Subzero B/I integrated fridge/freezer bring commercial-grade performance to your fingertips. An adjoining servery and butler pantry offers additional prep space and storage while maintaining an air of sophistication. The master bedroom is a retreat like no other, featuring a Napoleon fireplace and spa-like ensuite. In the master ensuite where relaxation reigns supreme, indulgence awaits with Calcutta marble and exquisite Perrin and Rowe fixtures. A home gym provides a focused space for fitness and performance. Beyond the walls of this home lies an outdoor paradise. A stunning saltwater pool and cabana equipped with a shower invites luxury living outdoors. As you unwind in this serene setting, enjoy the ambiance of the outdoor gas fireplace, enhanced by high-quality outdoor speakers. For ultimate privacy and security, several outdoor security cameras and custom motorized top-of-the-line gates complete the property, adding a layer of exclusivity and peace of mind. (id:61215)
2 Lord Nelson Court
Richmond Hill, Ontario
Welcome to this beautifully maintained 4-bedroom home backing onto a serene ravine-offering privacy and natural views right from your backyard. Featuring a bright open-concept layout with spacious rooms, this home is perfect for family living and entertaining. 10 foot ceilings on the main floor and 9 foot ceiling on the second level with total living space of approximately 4,101 square feet, including 1,207 square feet bright and inviting walk out basement. Ideally located in a family friendly neighborhood minutes to highway 404, public transportation and everything you need for a connected lifestyle. A rare opportunity to own a home that blends comfort, convenience and nature. (id:61215)
7028 Pine Plains Road
Adjala-Tosorontio, Ontario
This custom-built home offers over 4,000 sq ft of beautifully finished living space on a peaceful 1.98-acre lot at the end of a quiet dead-end road. Every detail reflects quality craftsmanship, from the triple car garage with workshop bay to the soaring 11-ft ceilings and elegant vinyl plank flooring throughout. Enjoy an open-concept layout with oversized windows, built-in electric fireplace, and walkout to a manicured backyard. The chef's kitchen features a large custom island with wine rack, top-of-the-line appliances, pot filler, and lacquered wood cabinetry. A separate dining room is ideal for formal meals. The main level includes 3 spacious bedrooms, including a luxurious primary suite with spa-like ensuite, walk-in closet, and private deck access with hot tub. 3M UV-treated patio doors and remote blinds enhance comfort. A large laundry room adds convenience. The fully finished basement includes a massive rec room with projection screen, 2 additional bedrooms or flex rooms, full bath, and rough-in for a kitchenette or wet bar. Additional features include an HRV system, water softener, iron filtration system, and brand-new irrigation system. Outside, enjoy composite decking, gazebo, pergola, garden shed, carport, and peaceful seating areas under mature trees - perfect for entertaining or relaxing. (id:61215)
475 Sonoma Boulevard
Vaughan, Ontario
Desirable Neighbourhood, Surrounded By Greenery, Spacious Detached 2918 Square Feet Home Features 4+3-Bedroom, 6 Bathroom, Walk Into Grand 18 Ceiling Foyer With Beautiful Curved Staircase, Desirable Floor Plan Layout, Bright Spacious Rooms, Hallways Throughout, Huge 3 Bedroom With 2 Washroom Basement Unit Eat-In Kitchen And Laundry, Main Floor Has Separate Laundry Room, California Shutter Thru-Out. Priced To Sell (id:61215)
236 Russet Way
Vaughan, Ontario
Welcome to 236 Russet Way, Woodbridge - A Spacious, Family-Friendly Home with an Oasis Backyard on a Premium Pie-Shaped Lot!Nestled in a highly desirable Woodbridge neighbourhood, this beautifully maintained 4-bedroom,4-washroom home offers the perfect blend of space, function, and charm. With two kitchens and a finished basement with a separate entrance, this property provides excellent flexibility for multigenerational living or income potential.Step inside and enjoy a spacious layout designed for comfortable family living. The upper level features four generously sized bedrooms, including a large primary suite with ensuite, while the lower level offers a full secondary kitchen, living space, and private entrance.The true gem of this home is the lush, private backyard oasis. Situated on a rare irregular pie-shaped lot, the backyard is lined with mature trees and fruit-bearing bushes, offering both privacy and natural beauty. Imagine harvesting fresh fruit right from your own garden and relaxing in a tranquil outdoor space ideal for summer gatherings, gardening, or simply unwinding under your covered back porch.Updates include a roof replacement in 2016, new hot water tank (2024), Windows (2012) and furnace (2013), giving you peace of mind for years to come. Home features 2 wood fireplaces and 1 Electric fire place.Located just minutes from top-rated schools, parks, community centres, shopping, and public transit, with quick access to major highways - this home is perfectly positioned for family living and long-term value. (id:61215)
782 Chestnut Street
Innisfil, Ontario
Welcome to 782 Chestnut Street. A Versatile Lakeside Gem in Innisfil. Just a short stroll from the beach, this beautifully updated 3+2 bedroom bungalow seamlessly blends modern comfort with stylish charm in one of Innisfil's most desirable neighbourhoods.Thoughtful upgrades throughout create a warm, inviting atmosphere while maintaining a clean, contemporary feel. The bright lower level, featuring its own separate entrance, second kitchen, bathroom, and shared laundry, offers exceptional flexibility, perfect for extended family, guests, or income-generating potential. Step outside to a large, fully fenced backyard, a private retreat ideal for entertaining, unwinding, or giving kids and pets a safe, spacious place to play. Whether you're looking for a smart investment, a welcoming family-friendly neighbourhood, or serene lakeside living with added versatility, 782 Chestnut Street is ready to welcome you home. (id:61215)
11 - 260 Eagle Street
Newmarket, Ontario
Welcome to 260 Eagle Street, where modern luxury meets convenience in the heart of Newmarket. With multiple stunning townhomes available for occupancy on April 15th, these homes offer 3 spacious bedrooms, 4 beautifully finished bathrooms, and a third-floor laundry room for added practicality. The oversized garage provides ample space for parking and storage. The photos in this listing showcase a finished unit, highlighting the premium finishes throughout, including high-end flooring, stylish kitchen designs, and luxurious bathroom details. Each home is equipped with a 200-amp electrical panel to support modern living needs. Located just minutes from shops, restaurants, parks, and public transit, these townhomes offer the perfect balance of urban accessibility and suburban tranquility. (id:61215)
96 Oakes Avenue
Oshawa, Ontario
Attention Investor!! Welcome to this beautifully renovated 3-bedroom, 2-bathroom bungalow nestled in a peaceful, family-friendly neighbourhood in Central Oshawa! This Well Maintained Property Features a Traditional Layout with Separate Living and Dining Rooms, a Bright Main Kitchen with Walk-out to the Backyard. The Finished Basement Includes a Separate Entrance, Second Kitchen, Full Bathroom, an Additional Bedroom and a Den/Office. Ideal for Your Extended Family, Guests, or Potential In-law Suite. Conveniently Located Near Top Schools, Durham College, Costco, Transit, Parks and Hwy 407. (id:61215)
173 Hamilton Street
Toronto, Ontario
Large 25 ft x 92 ft Lot. Private driveway about 9 ft wide and 65 ft deep. Double car garage is about 619.85 sqft and 10 ft high. Excellent Lot. Renovator's special. Close to library, hospital, park, restaurants, banks. (id:61215)
4 - 184 Angus Drive
Ajax, Ontario
Brand new, bright and spacious townhome built by Golden Falcon Home in an unbeatable location. This 2-bedroom, 2-bath townhome features a functional layout with luxury finishes throughout, including engineered hardwood floors, stainless steel appliances, an open concept kitchen, oak staircase, and smooth ceilings. Located just steps from supermarkets, Costco, shopping centres, fitness amenities, library, and hospital. Minutes to GO Train, public transit, and Highway 401. Low maintenance fees cover waste removal, snow clearing, road maintenance, grass cutting, and landscaping of common areas. Don't miss this exceptional opportunity to own a modern townhome in a highly sought-after neighborhood! (id:61215)
50 Morrison Crescent
Whitby, Ontario
New end unit Town Home available directly from Andrin Homes! This Elevation A Dorset model is 3 levels above grade, plus the basement below and features 4 bedrooms /w 3.5 bath. Fully installed In-Line Electric Fireplace. Ready for July Closing. (id:61215)
306 - 1460 Whites Road
Pickering, Ontario
Welcome To Market District Towns By Icon Homes, ideal for first time home buyer. 2-Storey, 2 Bdrm, Freshly Painted, Balcony And Terrace Has Pickering Lake View, Conveniently Located In A Well Establish Neighbourhood In Pickering, Only Minutes Away From Hwy 401 And Go Station (30 Min Train To Dt). Eateries, Banks, Schools And Shops (Shoppers, BMO, Beer Store, Tim Hortons) Are Within Walking Distance. (id:61215)
387 Mary Street N
Oshawa, Ontario
Location, Location! Spacious 3+2 Bedroom & 3 washroom Bungalow With LEGAL Bsmt Apartment (Two-Unit House Certificate of Registration attached) on Premium Lot 50'ft X 121.41'ft, In Sought After "O'neill" Neighborhood. Located In The Centre Of "Olde Oshawa", With Top-Rated S J Phillips Public School And O' Neill Collegiate. Steps To Lakeridge Health, Alexandra And Connaught Parks, The Michael Starr Trail, And The Parkwood Estate (Originally The Mclaughlin Mansion, Used In Dozens Of Film Shoots And Now A National Historic Site). Stay In One Unit And Rent The Other Unit To Pay Your Mortgage. Amazing opportunity for 1st time home buyer, a family home or for an Investor. (id:61215)
14 - 188 Angus Drive
Ajax, Ontario
Brand new, modern, bright, and spacious townhome built by Golden Falcon Homes in an unbeatable location! This large 3-bedroom plus, 2-bathroom home features a functional layout with luxury finishes throughout, including engineered hardwood floors, stainless steel appliances, an open-concept kitchen, an oak staircase, and smooth ceilings. Enjoy outdoor living with two private balconies and a large rooftop terrace offering stunning city views. Located just steps from supermarkets, Costco, shopping centres, fitness amenities, the library, and the hospital. Commuter-friendly with quick access to the GO Train, public transit, and Highway 401. Low maintenance fees include waste removal, snow clearing, road maintenance, grass cutting, and landscaping of common areas. Don't miss this exceptional opportunity to own a modern townhome in a highly sought-after neighborhood! (id:61215)
28 Upland Drive
Whitby, Ontario
4 bedroom detached house. 2 bedroom finished BASEMENT with living/dining/kitchen/washroom/laundry/separate entrance. MAIN FLOOR with living/dining/kitchen/family area/fire place/ 2-pc washroom/laundry/entrance from garage/kitchen with centre island/walk out to deck/pot lights/hardwood floor. 2ND FLOOR with hardwood floor all through/ 4 bedrooms/3 washrooms/big master bedroom with en-suite washroom, walking closet. Newer furnace & AC (2021). Great location - easy access to hwy 401, short walk to public transit, shops on Dundas & Thickson. (id:61215)
Bsmnt - 164 Meadowvale Road
Toronto, Ontario
Experience The Perfect Blend of Comfort, Convenience, And Natural Beauty at This Beautifully Renovated Basement Apartment in A Detached Raised Bungalow. Move into This Stunningly Updated Space Featuring a Private Entrance, 3 Spacious Bedrooms and a Modern Washroom. Step Inside to Admire the Laminate Flooring, High Ceilings, And an Abundance of Pot Lights That Create a Bright and Inviting Atmosphere. The Renovated Kitchen Is a Chef's Delight with Quartz Countertops, A Custom Backsplash, And Plenty of Storage, Plus Your Own Private Laundry Room Adds Extra Convenience. Located in a Peaceful and Mature Neighborhood with Tree-Lined Streets and Waterfront Views Nearby, This Home Is A Park Lover's Dream, Offering Ample Recreational Facilities, Playgrounds, Sports Parks, And Access To Highland Creek And The Lakefront. Ideal For Families, It Boasts Excellent Elementary and Secondary Schools with Specialized Programs Like International Baccalaureate and Advanced Placement, Ensuring Top-Notch Education for Your Children. Commuting is a Breeze with Public Transit at Your Doorstep, the Nearest Transit Stop Just a Minute's Walk Away, Access To UFT, TTC, GO Transit, and HWYs, For Seamless Travel Around The City. Close to Grocery Stores, Banks, Shopping Malls. The Main Floor is listed separately, but the full house can be rented. (id:61215)
Main - 164 Meadowvale Road
Toronto, Ontario
Experience The Perfect Blend of Comfort, Convenience, And Natural Beauty at This Beautifully Renovated Detached Raised Bungalow. Move into This Stunningly Updated Space Featuring a Private Entrance, 4 Spacious Bedrooms and a Modern Washroom. Step Inside to Admire the Laminate Flooring, And an Abundance of Pot Lights That Create a Bright and Inviting Atmosphere. The Renovated Kitchen Is a Chef's Delight with Plenty of Storage, Plus Your Own Private Laundry Room Adds Extra Convenience. Located in a Peaceful and Mature Neighborhood with Tree-Lined Streets and Waterfront Views Nearby, This Home Is A Park Lover's Dream, Offering Ample Recreational Facilities, Playgrounds, Sports Parks, And Access To Highland Creek And The Lakefront. Ideal For Families, It Boasts Excellent Elementary and Secondary Schools with Specialized Programs Like International Baccalaureate and Advanced Placement, Ensuring Top-Notch Education for Your Children. Commuting is a Breeze with Public Transit at Your Doorstep, the Nearest Transit Stop Just a Minute's Walk Away, Access To UFT, TTC, GO Transit, and HWYs, For Seamless Travel Around The City. Close to Grocery Stores, Banks, Shopping Malls. The Basement is Listed Separately, But the Full House Can Be Rented. (id:61215)
616 - 5418 Yonge Street
Toronto, Ontario
ideal location on Yonge St. Walking distance to shopping public transport, library, theaters, restaurants, places of worship, Great unit awaiting your personal touch, great potential unit with parking, and a rare unit that has an owned locker. (id:61215)
6 Glenarden Road
Toronto, Ontario
This beautiful 2-storey home blends timeless elegance with modern luxuries in the heart ofprime Forest Hill Upper Village one of Torontos most coveted neighbourhoods. Spanning almost 3,000 sq ft, this 4-bedroom residence offers a tranquil escape in central Toronto, set on alarge 50 ft lot surrounded by gorgeous landscaping and lush greenery, with a deep pool-sizeyard. The sun-filled main level offers refined charm and seamless flow, boasting a spectacular dining room, a family kitchen with a centre island, bright breakfast area, powder room, and an expansive living room with a walkout to the large outdoor deck. Bask in your own private backyard retreat, enveloped by mature trees and serene surroundings. Upstairs, the spacious primary suite includes double closets and a generous ensuite, complemented by three additional bedrooms and a full bath. The finished lower level, with a convenient separate walkout, offers versatile living space, featuring a sprawling rec area with a fireplace, a 5th bedroom, and a laundry room. Located just steps from the Eglinton subway, beltline trail, top-tier shops, restaurants, and Torontos most prestigious schools this is where exceptional quality meets an unbeatable location! (id:61215)
2 James Gray Drive
Toronto, Ontario
Prime North York property, This well-maintained 5-level backsplit is uniquely designed with 3 separate entry units, each with its own washroom, Newer hardwood floor throughout, Upgraded kitchen cabinets on main, New light fixtures & Pot lights in living / dining room, Stone fireplace in family rm, Three private entrances to each level perfect for multi-generational living or generating high, stable rental income from nearby CMCC students. Conveniently located within a 5-minute walk to CMCC College, Zion Heights Middle School, and A.Y. Jackson S.S, as well as close to a shopping mall, community center, and public transit. Notable upgrades including Hardwood floor, Cabinet & Granit counter top in the kitchen, light fixtures, This property offers a rare opportunity for comfortable self-living & an excellent investment with rental income potential. (id:61215)
850 Bathurst Street
Toronto, Ontario
LOCATION! LOCATION! LOCATION! This recently renovated mixed use property right across from Bathurst Station is an opportunity you do not want to miss! Beautifully renovated in 2022 along with updated plumbing, 2023 Furnace, 2023 AC, updated wiring, and Duct Work. Turn Key, and move in ready! This versatile mixed-use property offers endless potential for both residential or commercial use (as permitted). Located in a vibrant neighborhood surrounded by popular restaurants, cafes, schools, and parks. Don't miss the opportunity to own a property that blends charm, flexibility, and a prime location. (id:61215)
850 Bathurst Street
Toronto, Ontario
LOCATION! LOCATION! LOCATION! This recently renovated mixed use property right across from Bathurst Station is an opportunity you do not want to miss! Beautifully renovated in 2022 along with updated plumbing, 2023 Furnace, 2023 AC, updated wiring, and Duct Work. Turn Key, and move in ready! This versatile mixed-use property offers endless potential for both residential or commercial use (as permitted). Located in a vibrant neighborhood surrounded by popular restaurants, cafes, schools, and parks. Don't miss the opportunity to own a property that blends charm, flexibility, and a prime location. (id:61215)
281 Regatta Drive
Welland, Ontario
Welcome to 281 Regatta DriveYou wont want to leave after seeing this stunning, one-of-a-kind brick bungalow. This five-year-old custom-built home was thoughtfully designed with both quality and aesthetics in mind. Located near the recreational canal and rowing club, parks, and splash pads, this growing area is ideal for young families looking to settle into a vibrant community.This home has been fully upgraded, inside and out. From its striking design and curated colour palette to the eye-catching timber accents, dark glass-panelled garage doors, covered front porch, and bold orange front door, its like something out of a magazine.The property features a fully fenced yard, oversized double garage, double driveway, and a newly installed stamped concrete walkway and patio.Inside, you'll find a grand entrance with 9-foot ceilings throughout, and impressive 10-foot tray ceilings in the living room, primary bedroom, and foyer. Additional highlights include engineered hardwood floors, a glass-panel staircase, and built-in shelving flanking a gas fireplace set against a beautiful stone wall. The kitchen is a chefs dream, featuring elegant cabinetry, quartz countertops, a large island with seating, and a convenient pot-filler faucet above the stove. The exceptional primary bedroom includes a wood-accent wall, a spacious walk-in closet, and a luxurious 4-piece ensuite with quartz-topped vanity. Main floor laundry is complete with built-in cupboards and a bench. A security system is also available for your peace of mind.The fully finished, bright lower level features two additional bedrooms, an office, and a spacious rec room with a second gas fireplace and bar area. The lower-level bathroom feels like a spa, with a 5-piece layout including a designer soaker tub, jetted shower, double-sink vanity, heated floors and separate toilet room. This truly is a one-of-a-kind home. Book your showing today, you wont want to leave! (id:61215)
3759 Highland Drive
Fort Erie, Ontario
Rare opportunity to enjoy living on a generous 0.67-acre lot in a sought-after family neighbourhood in the heart of Ridgeway. This solid side-split offers 3 bedrooms, 1.5 baths, and a separate entrance for in-law potential. Set on a quiet, tree-lined street just steps to the new public school, downtown shops, restaurants, and community amenities, including tennis courts and soccer fields directly across the street. Centrally located with quick access to Crystal Beach, Niagara Falls, the QEW, and the Peace Bridge. Whether you're dreaming of gardening space, a family home to update, or a quiet retreat near the lake, this property delivers. A rare find in a walkable, well-connected community; book your private showing today! (id:61215)
1 Karsam Court
Niagara-On-The-Lake, Ontario
Step into the heart of Niagara living with this grand 1.5-storey residence offering over 2,500 square feet of beautifully designed living space. Perfectly situated just minutes from Old Town, the lake, local wineries, and a short walk to the library and community centre, this home captures the essence of a refined and active lifestyle. An open-concept main floor sets the tone for elegant entertaining, featuring soaring vaulted ceilings, a spacious living room, and a bright, welcoming kitchen that opens onto a covered deckideal for outdoor dining and gatherings. The main-floor primary suite offers convenience and privacy with a walkout to the backyard. Each of the four bedrooms has its own private en suite, providing comfort and privacy for family and guests. A separate, self-contained in-law suite with its own entrance offers flexibility for extended family or visiting guests. Set on a deep 180-foot lot, the backyard is a private retreat with a beautiful inground pool and plenty of space to entertain or unwind. Whether hosting summer evenings under the stars or enjoying quiet mornings by the water, this home invites you to fully embrace the Niagara-on-the-Lake lifestyle. (id:61215)
51 Tews Lane
Hamilton, Ontario
An unparalleled estate residence in the heart of Dundas' most prestigious enclave. Poised on a pristine, professionally manicured two-acre lot backing directly onto the protected conservation lands of Tews Falls, this extraordinary bungalow offers over 4,000 square feet of exquisite main floor living, meticulously crafted with the finest materials and finishes available. Every element of this home speaks to luxury and sophistication. Dramatic coffered ceilings soaring from 10 to 18 feet frame the interior with architectural distinction, while expansive principal rooms flow effortlessly under a canopy of custom millwork, oversized baseboards, detailed crown mouldings, and designer lighting. The heart of the home is the gourmet chefs kitchen, an entertainers dream complete with top-tier appliances, bespoke cabinetry, an oversized island, and a fully outfitted walk-in pantry, all opening to the magnificent great room with its sweeping views of the lush grounds beyond. Offering 4 spacious bedrooms on the main level, including an opulent primary suite. With dual walk-in closets, a spa-like ensuite, and tranquil views of the rear gardens, it is a private retreat of the highest order. An additional fifth bedroom is located in the fully finished lower level, which has been designed as a self-contained suite with its own full kitchen, bath, and living area ideal for extended family or guests. The rear yard is a resort-caliber oasis, featuring a heated in-ground pool, elegant cabana, your own putting green, mature trees and conservation views. A four-season sunroom invites year-round enjoyment of the surrounding nature, while four garage bays provide ample room for automotive enthusiasts. The lower level is finished to the same exceptional standard as the main floor, with wide-plank flooring, designer tilework, custom built-ins, and premium fixtures throughout. Recently, the property has undergone numerous high-end upgrades, further enhancing its already impeccable quality. (id:61215)
9115 Kudlac Street
Niagara Falls, Ontario
Exquisite Former Model Home in One of the Regions Most Sought-After Communities! Step into luxury with this stunning detached home crafted by award winning Great Gulf, originally designed as a model home to showcase upgrades, craftsmanship and thoughtful design. Nestled in a highly sought-after neighborhood, this home offers 2310 sq. ft. of sophisticated living space and sits proudly on a generously sized lot. It features 3 spacious bedrooms + versatile den (perfect as a 4th bedroom, home office, or studio), 2.5 beautifully appointed bathrooms. The family room is a cozy retreat, boasting soaring cathedral ceiling with an open to above feature, complete with built-in bookshelves and a beautiful gas fireplace. Skylights throughout infuse the space with natural light, creating a warm and inviting atmosphere. The open concept living & dining area ideal for entertaining, numerous pot lights throughout home and stylish finishes throughout. The large backyard with covered rear deck, offering privacy and room to grow. Architectural finesse is evident throughout, with solar tubes in his and hers walk-in closets and second floor bathroom, fill the home with natural light and charm. Recent updates include a new heat pump (2024) and newer garage doors. The property also features a sprinkler system and an unspoiled basement awaiting your personal touch. From the moment you enter, you'll appreciate the attention to detail, finishes, and the sense of warmth that defines this home. Whether you're hosting guests or relaxing with loved ones, every space has been crafted for both comfort and style. Located in the heart of a vibrant community, this home is close to schools, parks, shopping, and more offering more than just a home, its a lifestyle opportunity. Don't miss your chance to own this one-of-a-kind gem. Schedule your private showing today! (id:61215)
33 Kirkpatrick Street
Kirkland Lake, Ontario
CALLING ALL INVESTORS! Check out this great investment opportunity. The property has two buildings. The main is a fully renovated triplex which consists of 2 generous sized 2 bedroom apartments, and 1 quaint 1 bedroom apartment. At the back of the property you'll find a second building: a 600 sq/ft two bedroom house - this building is not currently rented and in need of repair. The triplex is fully rented with great tenants. (id:61215)
Lower - 79 Delena Avenue N
Hamilton, Ontario
Ready for immediate occupancy! Discover the perfect blend of comfort and convenience in this delightful, one-bedroom apartment, ideal for those seeking a cozy retreat. Offers a peaceful ambiance while still being close to amenities. Features: Modern Kitchen: Prepare delicious meals in the well-appointed kitchen equipped with modern appliances and plenty of cabinet space. Comfortable Living Area: Unwind in the comfortable living area, perfect for enjoying a quiet evening in. Private Entrance: Enjoy the convenience and privacy of your own separate entrance. Laundry Facilities: dedicated laundry facilities for your convenience. Convenient Commuting: Easy access to public transportation options for hassle-free commuting. Nearby Attractions: Close proximity to parks, shopping, restaurants. (id:61215)
206 - 1479 Maple Avenue
Milton, Ontario
Amazing 1-bedroom + den condo in the highly sought-after Dempsey community of Milton! This freshly painted, carpet-free unit features hardwood flooring throughout, an upgraded kitchen with quartz countertops, backsplash, and stainless steel appliances. The den is a great sizeperfect for a home office or a small bedroom.The spacious primary bedroom has stylish pot lights, and the 4-piece bathroom includes a tub and upgraded quartz counter. Conveniently located near the elevator, this unit also comes with underground parking and Unique 2 storage lockers ( One in basement and one in Balcony ) .The building offers excellent amenities, including a car wash, gym, exercise room, party room, and plenty of visitor parking. Just minutes from Highway 401, Milton Library, GO Station, major grocery stores, Cineplex, and more!An excellent opportunity for investors or anyone looking to downsize smartly. Dont miss this gem (id:61215)
318 - 199 Richmond Street W
Toronto, Ontario
Downtown luxury meets investment potential this 1+den with two baths, Miele kitchen, and city-view balcony is steps from Torontos best dining, shopping, and entertainment, and is Airbnb-friendly with an AAA tenant in place until 2026.This stunning 1+den at 199 Richmond Street delivers style, comfort, and unbeatable location in the heart of downtown Toronto. Featuring a bright open layout with floor-to-ceiling windows, modern kitchen with Miele appliances, two full bathrooms, and an expansive balcony with vibrant city views, its perfect for both living and entertaining. The spacious den can easily function as a second bedroom or home office. Steps from world-class dining, shopping, entertainment, major teaching hospitals, University of Toronto, Union Station, and the Royal Alexandra Theatre. Currently leased to an AAA tenant until Feb 1, 2026, with building approval for short-term rentals and Airbnb, this is an exceptional opportunity for investors or end users seeking the ultimate urban lifestyle. (id:61215)
1483 Mansfield Drive
Oakville, Ontario
Beautiful Rare opportunity to own a premium 60 x 125 ft lot in one of Oakville's most desirable and high-demand neighborhoods. Build a custom home of over 3,100 sq ft above grade, with an additional 1,500-1,700 sq ft of finished basement space. The expansive driveway accommodates 6 vehicles with no sidewalk interference perfect for large families or multi-unit living. Currently, the property features a charming 2+1 bedroom, 2-bathroom bungalow with excellent income potential. The main level offers an open-concept living and kitchen area with a large front window, two well-sized bedrooms, a separate dining area, and walkout access to a backyard deck. The fully finished basement includes a separate side entrance, spacious rec room with a gas fireplace, an additional bedroom, and a full bathroom ideal for an in-law suite or second rental unit. Live, rent, or rebuild this property offers endless possibilities in the heart of Oakville. Whether you're a developer, investor, or end-user, this is a location and lot you wont want to miss. (id:61215)
225 - 3 Ellesmere Street
Richmond Hill, Ontario
Bright and spacious hidden gem in the heart of Richmond Hill! Beautifully renovated 2-bedroom, 2-bath unit offers thoughtfully designed living space with a functional split-bedroom layout and a generously sized open-concept living & dining area. The property features a modern kitchen with plenty of storage, quartz counter & backsplash, high-end stainless-steel appliances, and a convenient breakfast bar. Stylish bathrooms, new flooring throughout, upgraded light fixtures, newer front-load washer/dryer. Elegant primary bedroom offers a serene escape, featuring a walk-in closet and a spa-inspired ensuite bathroom. Enjoy sunrise mornings and alfresco dining on a cozy balcony with a lush garden view. The unit comes with parking and a locker. Condo fee covers heat & water. Great location: walking distance to GO station, Viva, Parks, Schools, Restaurants, Medical, Banks, Hillcrest Mall, minutes to major highways 7, 404 & 407. Planned Subway Expansion. (id:61215)
4252 William Street
Lincoln, Ontario
Fantastic Income Potential in the Heart of Beamsville! This spacious backsplit with an in-law suite is the perfect opportunity for investors, house hackers, and first-time buyers alike. Located in a beautiful, family-friendly neighbourhood, this property is walking distance to downtown Beamsville, shopping, schools, and transit, making it ideal for both tenants and long-term equity growth. The home features two self-contained units, each with its own entrance, updated finishes, and stainless steel appliances. The upper level offers a bright, L-shaped living room, enclosed front porch, 3 bedrooms, and a 4-piece bathroom. The lower unit includes 2 bedrooms, a 3-piece bathroom, and an open-concept kitchen, living, and dining area with a cozy gas fireplace. Outside, you'll find a detached 2-car garage and a concrete driveway with ample parking. The property sits on a massive lot with R3 zoning, offering future flexibility for investors or buyers exploring a garden suite conversion or further development. (id:61215)
247 - 2075 King Road
King, Ontario
Welcome to Suite 247 at King Terraces a rare offering that blends luxury, light, and lifestyle. This southeast-facing corner suite boasts a generous 963 sq. ft. of refined interior space and a sprawling 192 sq. ft. private terrace, perfect for effortless indoor-outdoor living. Designed with distinction, this 2-bedroom, 2-bathroom suite features a split-bedroom layout for optimal privacy, soaring 9-foot ceilings, and vinyl flooring throughout. Natural light pours in through oversized windows, creating a warm and sophisticated ambiance in every room. The modern chef's kitchen is equipped with integrated appliances, sleek quartz countertops, and contemporary cabinetry ideal for entertaining or quiet evenings at home. The open-concept living and dining areas seamlessly extend to the terrace, offering a serene escape with southeast exposure. The primary bedroom is generously sized and complemented by a spa-inspired ensuite with a walk-in glass shower, while the second bedroom offers its own quiet comfort with access to a nearby full bath. Additional features include EV parking, a storage locker, and high-speed internet, all included for your convenience. As a resident of King Terraces, you'll enjoy exclusive access to 5-star amenities, including a state-of-the-art fitness centre, rooftop terrace, resort-style outdoor pool, elegant party lounge, and 24-hour concierge service all thoughtfully designed to elevate your everyday living. Ideally located near fine dining, boutique shopping, parks, and major transit, Suite 247 delivers a lifestyle of understated elegance and unmatched convenience. (id:61215)
1601 - 251 Jarvis Street
Toronto, Ontario
Spectacular Studio in the Heart of Downtown Toronto! Bright and modern, this open-concept studio offers a functional layout with floor-to-ceiling windows, gleaming laminate floors, and a walk-out balcony showcasing clear, unobstructed city and skyline views. The sleek kitchen features stainless steel appliances and contemporary finishes. Enjoy 5-star amenities including a rooftop Sky Lounge, outdoor pool and hot tub on the 20th floor, BBQ area, well-equipped gym, sauna, games room, library, theatre, party room, guest suites, and 24/7 concierge & security. Unbeatable location TTC, shops, restaurants, and TMU (Ryerson University) right at your doorstep! Just minutes to George Brown College, major hospitals, Dundas Subway, Eaton Centre, Yonge-Dundas Square. (id:61215)
1002 - 240 Heath Street W
Toronto, Ontario
***Remarkable Fully Renovated To An Exceptional Standard Unit In One Of The City's Most Exclusive Boutique Building In Forest Hill*This Versatile Plan Of Extraordinary Scale & Proportions Offers Over 1900 SQFT Of Interior Space Including Approx 200 Sqft Enclosed Balcony***Floor To Ceiling Windows Creating A Bright & Airy Atmosphere/Open Concept Unit With Functional Bedrooms On The High Floor****Sophisticated High-End Custom Finishes Incl :Premium Engineering Hardwood Flooring/Extensive Use Of Pot Lights/Crown Moldings/B/In Living Room Wall Unit With "Napoleon" Fireplace & Abundance Of Custom B/Ins/Custom Kitchen With Breakfast Bar, Center Island & Pantry/Quarts Countertop & Backsplash/Timeless Spa Retreat Ensuite With Custom Vanity, B/In Drawers & Shelves ,Heated Flooring & Heated Towel Bar, Separate Shower Retreat Has Bench & /Bedrooms Build/In Wall Units With Closet Organizers/Separate Laundry Room With Side By Side Washer &Dryer, Build/In Storage Cabinets & Undermount Sink/Custom Millwork And Hardware*******Boutique Residence Offers Visitor Parking, 24Hr Security, Rec Room, Sauna, Indoor Pool***Exclusive Lifestyle And Uncompromised Luxury*** (id:61215)
5 - 2560 Morningside Avenue
Toronto, Ontario
*** The Bigger, The Better you can do; The Taller, The More You can do *** Brand New, Be The First One To Occupy This Masterpiece *** Soaring 28ft height Clearance & Columns Free, with High Efficiency LED lights & Big Skylights, as well as ESFR Sprinkler System, and 2 loading docks that can accommodate 53ft trailer trucks - Great For Warehousing and Manufacturing ***OR Perfect for Fitness Related Sports Use that require height clearance, Such as Basketball, Tennis, Badminton, Pickle Ball, a Jungle Gym, Or An Indoor Skiing Training Center...*** You Are The Artist, This Is Your Blank Canvas, Build Your Empire Here *** (id:61215)
72 Marshall Crescent
Ajax, Ontario
Astonishing family home located in the heart of Westney heights. Steps away from Lester B Pearson P.S. Once inside this beautifully designed home you wont be disappointed- Offering both elegance and practicality. This 4+2 Bedroom home presents gleaming hardwood floor throughout, A finished basement with full kitchen and 2 bedroom and 4 pc bath. The home combines both luxury and modern living for extended family- A double car garage and 4 car park on driveway- very easy access to Durham transit- shopping and go transit. (id:61215)
21 Wiseman Drive
Ajax, Ontario
A rare opportunity to live in an amazing part of Ajax. This property has high-end finishes throughout and extensive upgrades (Furnace + Heat Pump + Tankless Water Heater in 2022, Pool heater in 2025, new garage doors + front door in 2022 and most windows were replaced in 2022 as well). This home has an open concept main floor with beautiful wide planked hardwood flooring on the main and upper floors. A dream gourmet kitchen with a grand island coupled with a saltwater pool makes this home perfect for entertaining. If you want to just have some time to yourself, the backyard has extensive tree coverage to give you privacy and you can instead enjoy your own little slice of paradise in peace and quiet. The area is nothing short of extraordinary. Located on a quiet side street with minimal traffic, you are 100 meters away from public transit bus routes, 250 meters from the Waterfront Trail (a 6 km strip that is great for running, walking or cycling), 450 meters from the nearest park (Carruthers) with a splashpad that is great for kids, less than 1km from 2 other parks that have amenities like tennis courts and 750 meters from Lake Ontario with a public beach (Paradise Beach). (id:61215)
10 Mendip Crescent
Toronto, Ontario
* Appreciated By The Original Owner For 70 Years, This Solid Brick Bungalow Backing Onto Dorset Park Is Nestled In A Mature Neighbourhood With Easy Access To Kennedy Commons, Highland Farms, School, Transit And The 401 * This Home Was Recently Refreshed With White Paint, A New Fridge, A New Stove, A New Kitchen Floor, New Light Fixtures, New Blinds, And A New Hot Water Tank (Owned) * The Deck And The Washroom Were Updated In 2024 * Move In Now And Add Your Personal Touch To This Cozy Bungalow On A Quiet Crescent * (id:61215)
Ph2804 - 1455 Celebration Drive
Pickering, Ontario
Welcome to Penthouse 2804 at Universal City 2 Condos A Rare 1+1 Bedroom Gem with Southwest Lake ViewsThis beautifully upgraded penthouse suite sits high above the city with unobstructed southwest views of Lake Ontario, Frenchmans Bay, and fiery sunsets from the 28th floor. With 10 ceilings, modern finishes, and no upstairs neighbours, this unit offers luxury, peace, and comfort in one of Pickerings most desirable new buildings.Inside, enjoy a thoughtfully designed 1+1 layout with approx. 570 sq.ft. of sun-filled living space, plus 1 parking and 1 locker. Over $20K in upgrades including custom fluted feature wall, upgraded kitchen and bath tiles, deep upper cabinets, designer kitchen island, carpet-free flooring, blackout blinds, and a custom built-in his & hers closet system.The large den is ideal as a home office or guest space. Step onto your private balcony and take in stunning lake and city views a perfect spot to unwind after a busy day.Building amenities include 24/7 concierge, outdoor pool with cabanas, fitness centre, yoga studio, party lounge, BBQ area, and more. Rogers high-speed internet is also included in the maintenance fees.Enjoy the ultimate convenience with the Pickering GO Station just steps away get to downtown Toronto in under 30 minutes. Minutes from Pickering Town Centre, the waterfront, shops, restaurants, Durham Live, Pickering Casino Resort, and the upcoming Porsche Experience Centre.Whether youre a working professional or a young couple, this turnkey penthouse offers the perfect blend of lifestyle, location, and luxury. (id:61215)
494 Palmer Avenue
Richmond Hill, Ontario
Backing To Park Conservation. Stunning 4 Bdrm 3900Sf Home At Bayview Hill Area. W/Private Soothing Consevatn Area+Sep Entrance To Consultn Office, Hardwood Floor Throughout, Professional Landscape, Top Ranking Schools Zone "Bayview 2nd Highsch W/Ib Program"! Wlk To Pk, Bus, Shopping Plaza+Famous, Easy Access To Highway. Don't Miss It. (id:61215)
7 - 393 Manitoba Street
Bracebridge, Ontario
Experience the perfect blend of comfort and convenience in this stunning townhome located just minutes from downtown. Granite Springs offers an exceptional lifestyle with access to the private clubhouse gym and outdoor adventures right at your doorstep. Explore breathtaking waterfalls, pristine beaches, scenic bike trails, and renowned golf courses. Enjoy boutique shopping and delightful dining options, all within a short drive. Step inside this bright new townhome to engineered hardwood flooring and pot lights that enhance the home's bright and airy atmosphere. The 3 bedroom, 3 bathrooms includes a spacious open concept living dining space, perfect for hosting and entertaining. Enjoy the convenience of upstairs laundry, making everyday chores a breeze. The primary bedroom with a large soaker tub, glass stand up shower and walk in closet provide the perfect space and tranquility with the forested backdrop. A covered porch with a walkout deck and a gas BBQ outlet invites you to enjoy alfresco dining and entertaining in your private outdoor space. This townhome is ready for you to move in and start enjoying life in this vibrant community. Don't miss your chance to own this beautiful townhome in Granite Springs, where nature and urban amenities coexist. *Non-Smoking Building* (id:61215)

