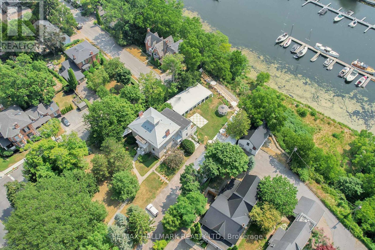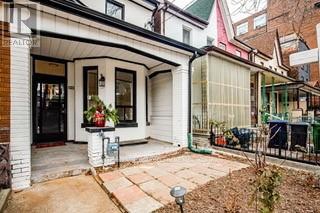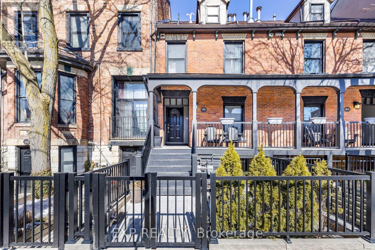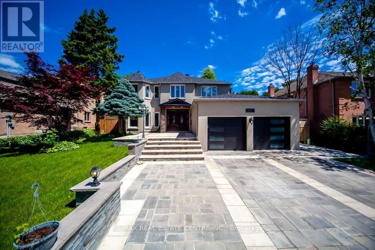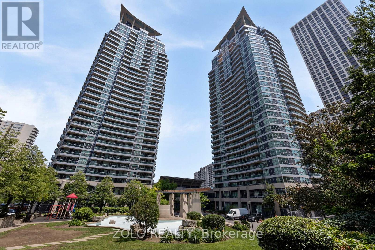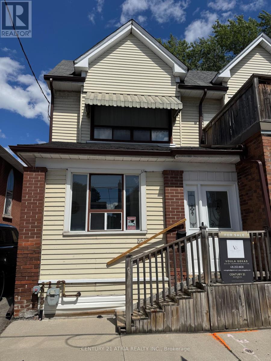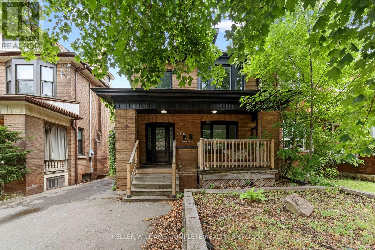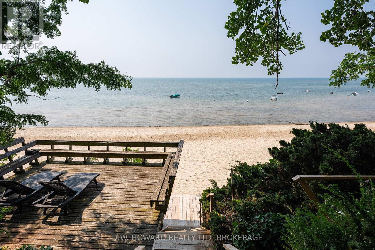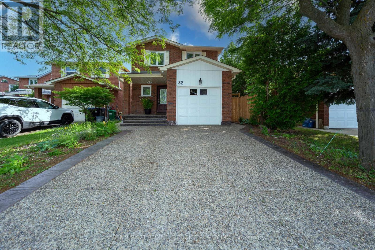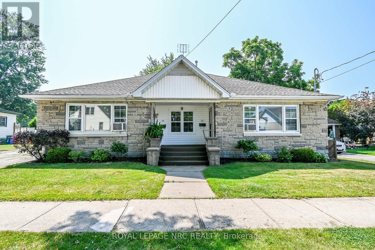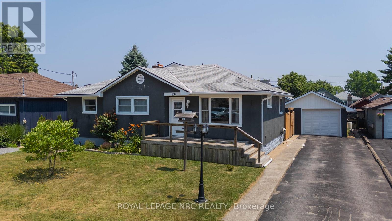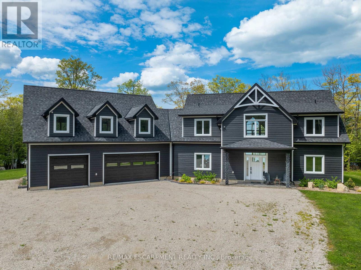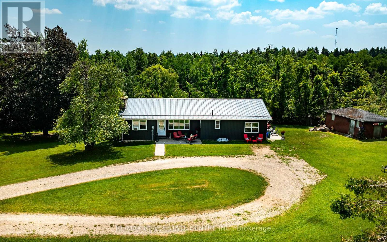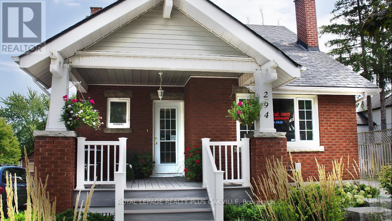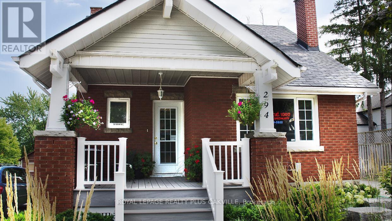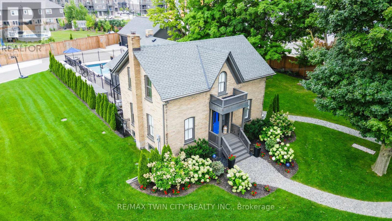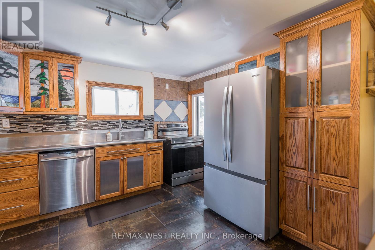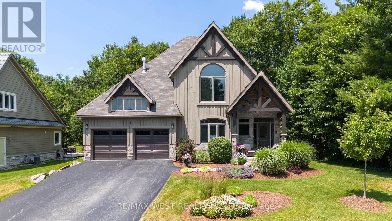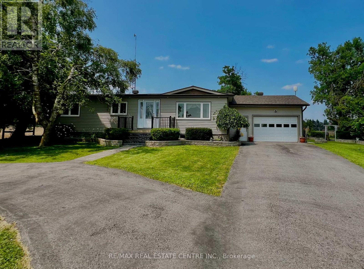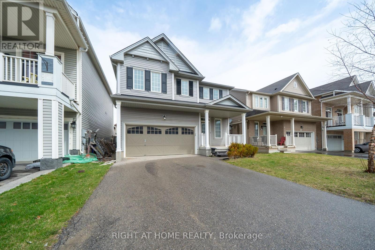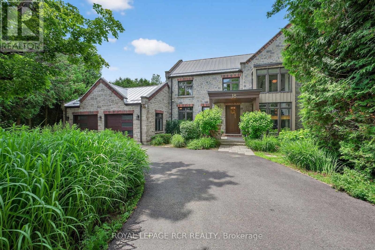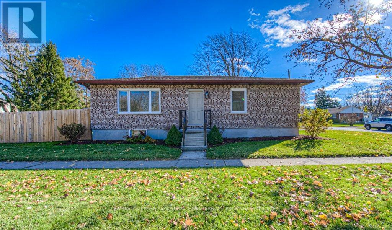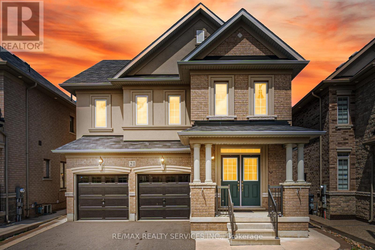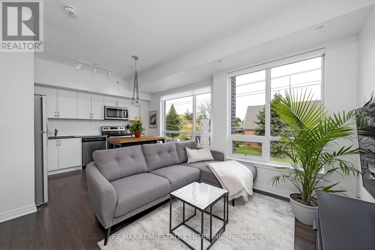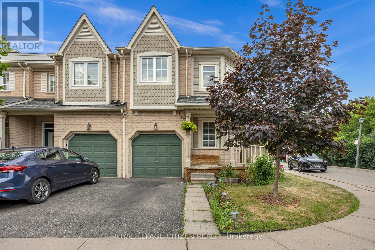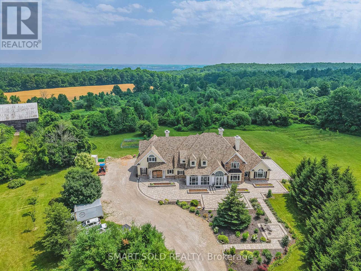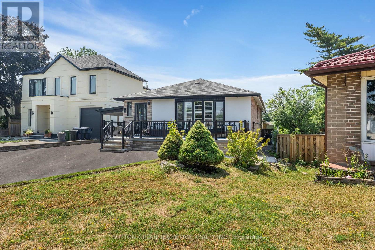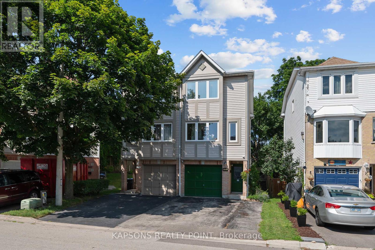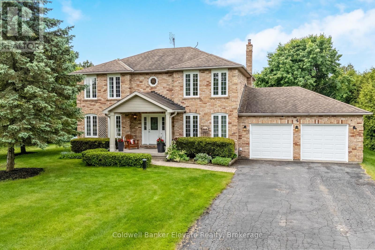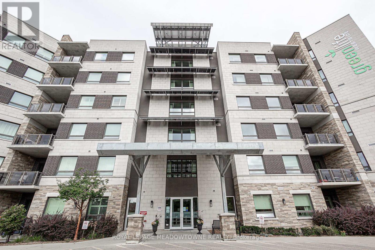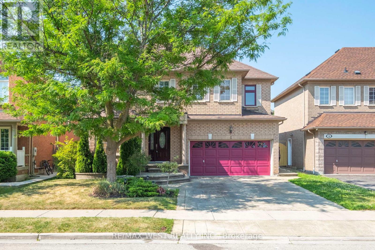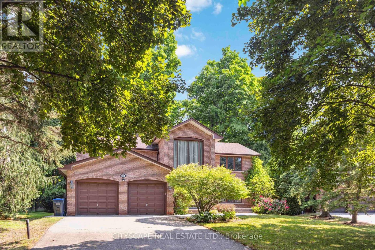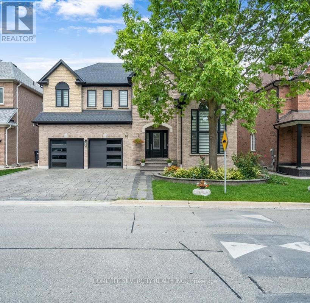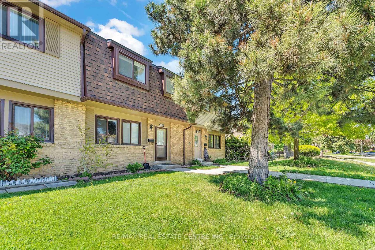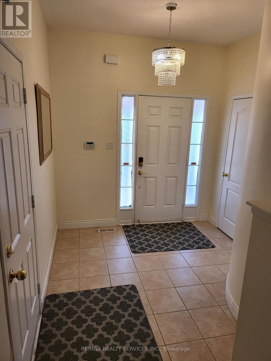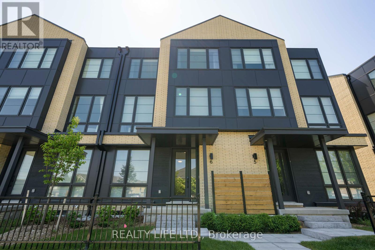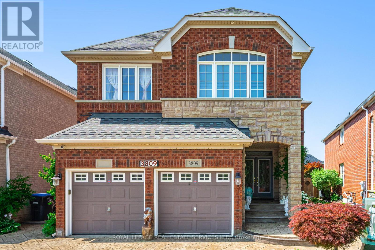Team Finora | Dan Kate and Jodie Finora | Niagara's Top Realtors | ReMax Niagara Realty Ltd.
Listings
306 - 415 Sea Ray Avenue
Innisfil, Ontario
LESS THAN 2 YEARS NEW - This is an amazing deal we have for you at Friday Harbour's newest condo. You really shouldn't look any further because this is the one!! We are SERIOUSLY priced to sell this lovely condo to you. But that's not all .... THIS condo comes to you fully furnished and accessorized. It has everything including linens, kitchen utensils, dishes, small appliances, patio table, chairs and a BBQ! Come on really?! JUST MOVE IN!! This condo offers you everything and is ready for you right away. You will enjoy all of the benefits of resort-style living from your very own residential condo. Looking for a turn-key investment? Look no further. This Friday Harbour location provides so many options whether you are an end-user, Air BNB enthusiast or want a standard yearly rental condo to add to your investment portfolio! This popular Kindle model with open floor plan has many upgrades, offering comfort and style with high ceilings, vinyl flooring, modern kitchen with beautiful white cabinets, large centre island, quartz counters, elegant backsplash, premium stainless steel appliances including Ice/Water fridge. The bathroom is upgraded with a glass stand-up shower. Enjoy privacy & quiet serenity of your own oversize covered terrace whether you are relaxing, working or entertaining! All High Point amenities are available for you including year-round hot tub, fire-pit seating area, outdoor pool/lounge area, dog washing station, party room, etc. PLUS! Resort Fees include access to so much more like tennis, pickleball, basketball courts, state of the art fitness centre, recreational activity area, two outdoor pools, hot tub, private beach area, Beach Club, Lake Club, 200-acre nature preserve, walking trails, restaurants, shopping, the marina, the Nest 18-hole golf course, skating rink and so much more. Fees do apply. Permanently Live in or Rent-out. Short Term, AirBnB is allowed and welcome! Friday Harbour offers services to take care of it for you. (id:61215)
346 Picton Main Street
Prince Edward County, Ontario
FULLY UPGRADED!!! The Majestic Sills/Hepburn House, A Circa 1859 Italianate Stone Masterpiece Perched Above Picton Harbour With Sweeping Lake Views On Nearly An Acre In The Heart Of Downtown Picton. Impeccably restored with modern upgrades, this 2 storey heritage home radiates timeless elegance while offering contemporary comfort and style. Custom finishes, high ceilings, oak flooring, and a grand staircase with sconce lighting set the tone for refined living. Entertain on the main level with a formal dining room, bar area, built-in benches, display cabinetry, or gather in spacious living areas with a cozy fireplace. The chefs kitchen features custom design with a centre island, breakfast bar, premium appliances: Frigidaire fridge, La Cornue 43" 5-burner gas stove, Zline built-in microwave drawer and more! Upstairs offers 4 bedrooms, each with its own ensuite and picture windows with all-around views, a laundry room with sitting coffee station, a private terrace overlooking the marina, and attic with reclining ladder access. Enjoy the beautifully landscaped backyard, with glass fencing, a wooden deck, and octagon gazebo, is a private oasis and the perfect venue for intimate events, garden parties, or weddings with a stunning harbour backdrop. The finished basement provides flexible space for a gym, media room, or recreation. An oversized driveway and detached garage with a workshop accommodate your projects with ease. Inclusions: All light fixtures, window coverings, fridge, gas stove, microwave drawer, dishwasher, washer/dryer, two owned furnaces, two central A/C units, owned hot water tank, water softener, attic ladder, garage door opener, garden shed, and gazebo. Previously licensed as a B&B, it offers potential as a legacy home, upscale residence, or investment. Walk to cafes, dining, shops, and galleries, with wineries, beaches, and arts nearby. Dont miss this rare opportunity to own a heritage gem in Picton. (id:61215)
2nd Floor - 288 Markham Street
Toronto, Ontario
Welcome to this beautifully renovated 2-bedroom upper floor suite nestled on a picturesque, tree-lined street just south of College Street in the heart of Little Italy. Boasting approximately 1,000 sq. ft. of beautifully designed open-concept living space, this sun-drenched home epitomizes the true meaning of 'design meets function'. HIGHLIGHTS : Private Entrance; Spacious eat-in kitchen with ample cabinetry, new stainless steel kitchen & laundry appliances; 2 Bedrooms and a Luxurious Bathroom with a large bath tub/shower. Enjoy peaceful living in a prime location just steps to TTC, shops, acclaimed restaurants, cafés and Trinity Bellwoods Park! Street parking available. (id:61215)
366 Dundas Street E
Toronto, Ontario
Step into over 1,000 sq ft of thoughtfully designed open-concept living in this elegant condo townhouse, featuring two private street-level entrances and timeless brownstone curb appeal. With 2 spacious bedrooms and 1.5 baths, this home blends historic character with modern convenience. The bright main level is ideal for hosting and daily living, while the lower-level bedrooms offer quiet separation perfect for restful nights, guest privacy, or a dedicated home office. Enjoy your morning coffee or evening wind-down on the covered front and rear decks, offering rare outdoor space in the city. Located just steps to TTC, parks, and local schools, and a short walk to St. Lawrence Market, Eaton Centre, Toronto Metropolitan University, and Yonge-Dundas Square. Surrounded by top-rated cafés, restaurants, and green spaces like Allan Gardens. A unique opportunity offering unbeatable value in one of Toronto's most accessible and evolving downtown neighbourhoods. (id:61215)
1714 Covington Terrace
Mississauga, Ontario
Luxury Gem In Credit Pointe Neighbourhood, Over 3000 Sqf Of Living Space W/ Basement, Very Wide Frontage, $$$ Spent On Stonework And Interlocking, Marble Specious Foyer, Hallway With Circular Stair, Hardwood Floor On All Three Levels, Open Concept Renovated Kitchen Overlook On Gorgeous Heated Swimming Poll With Private Back Yard, Crown Mouldings, Spa Like Ensuite, Spacious Bedrooms & Updated 4 Washrooms. (id:61215)
329 Osiris Drive
Richmond Hill, Ontario
3-Bedroom, 2-Bathroom Bungalow Basement For Lease . Newly Renovated With Flooring and One shower. Quiet, High-Demand Street Close To Hwy 404 And The Go Station. Public Transit, Parks, Restaurants, Banks, And Shops. New Washer and Dryer. Top-Ranking Schools Nearby. (id:61215)
611 - 1 Elm Drive W
Mississauga, Ontario
Location! Location! Luxury Condo 2 +1 Bedrooms, 2 Baths, Corner Suite. Freshly Painted, New Carpet, Hardwood Floors, Kitchen With Granite Counter Tops, Breakfast Area And Living Room Walkout To Balcony, Brand New Appliances, Brand New Range Hood, Stove And Fridge under Extended Warranty, Spacious Master Bedroom with 4 Pc En-Suite Bathroom. Bathrooms Have Granite Counter Tops. Close To 403, QEW, Go Station, Public Transportation, Future LRT Steps Away, Square One Mall Shopping Centre. Amenities: Indoor Pool, Jacuzzi, Sauna, Gym, table tennis room, foosball room, private dining room, Party room and 24hrs Security. Motivated Seller, Must Sell! (id:61215)
869 Pape Avenue E
Toronto, Ontario
Where character meets opportunity. Prime Opportunity on Pape, steps to future Ontario Line Station. Location, connectivity, and long term value converge at this exceptional property on Pape Ave, right in the path of Metrolinx Ontario Line Expansion. Whether you are a savvy investor or an end user looking to anchor in a rapidly evolving transit hub, this is your chance to secure a piece of one of Toronto's most strategic corridors.* Investors: its Zoned CR2.5 which allows for mix used commercial/residential possibilities. Positioned within walking distance to the future Pape Ontario Line interchange, this property offers unparalleled growth potential, potential steady rental income (Airbnb potential), and the upside of being in a designated transit-orientated development area. Perfect for salons, office or retail too!* End Users: Enjoy a connected lifestyle in a vibrant, walkable neighbourhood near the Danforth, top schools, parks, shops and restaurants- all while your home grows in value with the city's next major transit artery. Perfect for professionals, families, or those thinking long term growth. Currently used as a charming semi with classic bones and tons of potential. 9 foot ceilings in the living and dining area on the main floor. Large kitchen, tons of light and great, great potential for visionaries. You will love the walkable lifestyle and future convenience while investors and end-users will see the upside in the zoning, location and long-term growth curve. Don't miss your chance to own in a transformative location and future-forward appeal. (id:61215)
27 Melrose Avenue S
Hamilton, Ontario
Turnkey legal duplex in a quiet, tree-lined Downtown Hamilton neighborhood - just steps to schools, shopping, parks, Tim Hortons Field, community center, and with easy access to downtown and highways. Fully renovated from the studs, this 2.5-storey home features two large units and offers incredible flexibility for investors or owner-occupants. The main floor unit includes 2 bedrooms and 1 bath, with exclusive access to the finished basement offering 2 more bedrooms, 1 bathroom, and a large rec room. A kitchen rough-in is already in place, making it easy to convert the basement into a third self-contained unit. Main floor and basement are vacant - ideal for moving in or leasing out for strong income. The upper unit spans the 2nd and 3rd floors with 3 bedrooms, 2 full baths, and a private rear patio. Everything has been updated: wiring, plumbing, windows, insulation, drywall, roof, soffits, and fascia - making this a low-maintenance investment for years to come. Live in one unit and let your tenants help cover the mortgage, or lease out all three spaces for maximum returns. The backyard has been converted into parking - perfect for added income during football season. With potential for a 4-plex conversion and 6 months of free professional property management included, this is a rare opportunity to own a high-performing property in a prime Hamilton location. (id:61215)
1321 Kam Road
Fort Erie, Ontario
Crescent Beach has long been considered one of the finest beaches along the Lake Erie shoreline in the Niagara Region. Not only does it offer a beautiful private sand beach but it is also perfect for mooring your boat! The shallow water makes it safe for even the youngest swimmers. The home itself is full of character, featuring a stone fireplace, beamed ceilings and beautiful built-ins. The rooms are spacious and bright offering wonderful lake views. A large sunroom stretches along the lakeside, perfect for relaxing with a book while catching the lake breeze, and a charming second sunroom is used as a breakfast nook to enjoy your morning coffee. The second floor adds four bedrooms, each enjoying lake views. The lakeside deck allows a spectacular vantage point to watch water activities. Located along a quiet private road, the home is serviced by municipal water, sewer and high-speed internet. The well known "Friendship Trail" bike path is just across the road. This property is conveniently located close to shops and restaurants and the US border. You'll want to venture just a bit farther to explore the charming towns of Ridgeway, Crystal Beach and Niagara-on-the-Lake. Challenging golf courses (both private and public) are also nearby. There's still time for your family and friends to enjoy the summer at this wonderful spot! ** This is a linked property.** (id:61215)
20 - 10 Wentworth Drive
Grimsby, Ontario
Carefree Living Just Steps from the Hospital Ideal for Commuters! Welcome to easy living in the highly sought-after, quiet Grimsby community of Orchardview Village! This beautifully maintained 2-bedroom + den/office bungalow combines the comfort of a freehold-style home with the convenience of condo living. Enjoy an open-concept living and dining area, a spacious kitchen with abundant storage, stainless steel appliances, and upper-level laundry for ultimate convenience. The versatile front room can be used as a home office, cozy den, or guest suite to suit your needs. The large attached garage includes inside entry, adding security and ease to your day-to-day life. Notable updates include a new deck surface, electric awning, newer furnace, and gleaming hardwood floors throughout-no carpet! Two solar tube skylights flood the home with natural light. Enjoy low maintenance living with grounds care, high-speed internet, and cable TV included in the affordable fees. Located just steps from shops, restaurants, amenities, and the hospital, with quick access to the QEW, making travel to Niagara or Hamilton a breeze. Whether you're a busy healthcare professional, planning to downsize, or simply seeking a carefree lifestyle, this is the perfect place to call home. Don't miss this fantastic opportunity book your showing today! (id:61215)
407 Steele Street
Port Colborne, Ontario
This charming 3+1 bedroom brick bungalow is waiting for you to call it home! Situated on a huge 81.5 ft by 128 ft lot this home has much to offer. The main floor includes three spacious bedrooms along with a 4 piece bathroom, a bright white kitchen with ample cabinet and counter space along with a cozy living room. The basement is 1000 sqft of additional space set up as an inlaw suite for your extended family including a 2nd kitchen with lots of natural light, a large living room with brand new carpet, a bedroom and recently renovated 3 piece bathroom. The attached sunroom offers a versatile space with a walkout to the fully fenced yard. Located in a great neighbourhood walking distance to schools, dining, shopping and the lake. This home might just check all your boxes. Updates to this home include new panel (2021), new air conditioning unit (2023), Luxury vinyl flooring throughout main floor (2024), updated Kitchen (2024), basement carpet (2025), etc. You wont want to miss out on all this house has to offer, come see it and make an offer!!! (id:61215)
32 Payton Court
Brampton, Ontario
Beautifully Renovated Detached Home in a Great Location! This fully detached, all-brick home has been tastefully upgraded and sits in an amazing, family-friendly neighborhood just steps from the new LRT line! Upstairs, you'll find 3 good-sized bedrooms and 2 full bathrooms, including a spacious primary bedroom with its own ensuite. The home has been freshly painted and is move-in ready. Enjoy a private, nicely landscaped backyard with no neighbors behind plus, its on a quiet, child-safe cul-de-sac court. The finished basement has its own separate entrance, full bathroom, bedroom, and kitchen perfect for extended family or extra space. This well-cared-for home has never been rented by the current owners and is ready for its next chapter! (id:61215)
732-734 Steele Street
Port Colborne, Ontario
ONE PACKAGE DEAL - 732 & 734 Steele Street are sold as one. Here you have both semi-detached homes together on a 60 x 100 foot lot with a detached, insulated single car garage. This opportunity is perfect for an investor as BOTH units are vacant on closing so you can set your own rents, or if you're looking to live in one side and have family on the other, these are fully separated units. Each side offers approximately 1,000 sqft of main floor living with 2 bedrooms, 1 bathroom, a spacious living room and separate laundry. You have separate gas & hydro meters and one shared water/sewer bill. The two furnaces were both updated in 2023 and two hot water tanks updated in 2019. Each side has 100 amp breakers, windows updated in 2011 and the roof in 2013. This is a turnkey property and a great investment! (id:61215)
100 Knoll Street
Port Colborne, Ontario
Welcome to 100 Knoll Street, this 3 bedroom home has 2 full bathrooms and enjoys open concept living on the main floor. The front room is a great dining space but could also be used as a living room. My favourite part of this house would be the almost 500 square foot family room at the back of the home with a wood fireplace and porch perfect for BBQing. There is main floor laundry and an unfinished basement with bonus 4 piece bathroom. Lots of updates here over the years including the furnace & AC in 2014 and hot water tank in 2016. Outside you have a fully fenced yard and a detached 1.5 car garage with ample parking. All of this located in a quiet neighbourhood with easy highway access and close to parks and grocery stores. (id:61215)
315 - 100 Wingarden Court
Toronto, Ontario
Welcome to your new home, Suite 315 at 100 Wingarden. A beautifully renovated move in ready, freshly painted 2 bedroom, 2 bath corner suite offering the perfect blend of style, comfort and unbeatable convenience. Located on a desirable lower floor for easy access without elevator waits, this bright and spacious condo features open-concept living and dining area that's perfect for entertaining, a large updated kitchen with full-size appliances, sleek countertops, rich cabinetry and a rare oversized walk-in pantry. This smart split-bedroom layout ensures privacy, with the primary bedroom featuring a walk-in closet and a private ensuite bathroom. A rare condo convenience of a full-sized separate laundry room adds everyday easy. Finally step outside onto your private balcony to unwind with peaceful views and abundant natural light. All-Inclusive Maintenance Fees: Heat, hydro & water and dedicated underground parking Prime Location: TTC transit, schools, shopping, places of worship, parks and HWY 401/407 Desirable End Unit: Quiet, private and filled with natural light. Upcoming Upgrades: New balcony doors/windows this summer + a new gym facility, management to announce soon. This is more than a condo, it's a smart investment in a value-adding building through meaningful upgrades and proactive maintenance. Don't miss out on this spacious, stylish, and serene home! (id:61215)
25 Huntsworth Avenue
Thorold, Ontario
BASEMENT NOT INCLUDED!! This home is an absolute gem, incredible size , ideal location , close to 406 & QEW. Built by Marydel Homes in a vibrant, new neighborhood, it's a true standout. 3 Washroom upstairs, 2 master bedrooms . Generous sized Rooms and Bedrooms. Lots of Natural Light all over the house. The kitchen has upgraded features, and a breakfast area that overlooks the patio door and family room. The open-concept design floods the space with natural light. Ensuite laundry adds an extra touch of functionality. The main floor boasts stunning hardwood flooring, oak stairs with modern metal pickets. Stainless steel appliances. A+++ Tenants only. Single key verification will be required. Please note that the property has 4 washrooms, there is a glitch in the system which shows 10 washrooms. (id:61215)
8 - 1 Nickel Gate
Vaughan, Ontario
Welcome to the Sweet Spot Cafe - a turnkey operation, be your own boss with lowest possible rent of $1430/month including TMI & water. Located in the prime area of West Woodbridge, Vaughan, this cafe is a true gem serves Coffees, tea, sandwiches, gelato, milkshakes etc. Step inside to experience a seamless blend of contemporary flair and cozy comfort, all showcased in the fully renovated interior. But wait, there's more! The cafe boasts a unique feature - a garage door that opens to a delightful seating area, creating an inviting and refreshing ambiance for your customers. And that's not all - there's also an outdoor patio for even more customers to enjoy the sunshine. Plus, they are connected with popular platforms like Uber Eats, Door-dash and Skip the dish making it easy for customers to order their Favourite dishes. This Cafe can also serve LLBO permitted. (id:61215)
76b Johnston Road
Central Manitoulin, Ontario
Stunning Custom-Built Lakefront Retreat on Lake Manitou - Welcome to 76 Johnston Road, a breathtaking custom-built lakefront home completed in 2022. Nestled on 5 private acres, this luxurious retreat offers a perfect blend of modem elegance and natural beauty, featuring a landscaped yard, stone walkways, and a picturesque shoreline fire pit area. Enjoy sunrise and sunset views over Lake Manitou from your 40-foot dock with a spacious sitting area, making this the ultimate waterfront escape. This architecturally designed home showcases cathedral ceilings with shiplap finishes, engineered hardwood floors, and expansive windows that flood the space with natural light. The open-concept main floor boasts a living room with a stunning stone fireplace, a bright kitchen with a large island, granite countertops, and a sunroom off the dining area. A convenient laundry room leads to the heated triple-car garage. The primary suite is a true sanctuary, featuring a spectacular water view, a spacious walk-in closet, and a spa-like ensuite with double sinks, a large walk-in shower, a soaker tub, and tile flooring. A grand foyer with a 2-piece bath completes the main level. An open staircase leads to the second floor, where a walkway overlooks the main living area. Here, you'll find two generous bedrooms, a 4-piece bath, and a versatile third bedroom, perfect for use as a family or games room. Designed for year-round living, this private retreat is equipped with a security system, modem conveniences, and exceptional craftsmanship. Whether you seek a peaceful getaway or a luxurious home, this property is a rare find on pristine Lake Manitou. A must-see property book your private viewing today! (id:61215)
517454 County Road 124 Road
Melancthon, Ontario
This is the country property you've all been waiting for. This updated bungalow sits on approximately 9.2 acres of beautiful countryside. The open concept main floor with eat in kitchen, living room and dining room with a walk out to the new raised deck, has been updated with new flooring, ceilings, electrical fixtures and more. With a main floor primary bedroom and office, and three more bedrooms in the walk out basement, this home is perfect for everyone. New windows and doors through out, as well as new vinyl siding, new steel roof, and new soffit, facia and eavestrough. Bring your ideas to update the basement and make this home your new oasis. Outside you'll find a 25X14 foot work shop with hydro, along with multiple sitting areas to relax and unwind. A power outlet near the trees allows for outdoor entertainment, or RV hook up when friends and family stop by on their cross country tour! Enjoy groomed pathways, large, mature trees and your own creek winding through the land. This is one you don't want to miss. (id:61215)
294 Dundas Street E
Hamilton, Ontario
Turnkey Hair Salon & Property in the Heart of Historic Waterdown! A rare opportunity to own a thriving hair salon with building and property in one of Waterdown's most charming, high-traffic locations! Situated in a busy, pedestrian-friendly area with an active BIA, this well-established salon is a local favorite. It offers excellent growth potential for an ambitious owner or investor. Featuring 7 styling chairs and 3 wash bays, its designed for efficiency and comfort. Ample client parking for 6 on-site. Mixed-Use Zoning (C5a) allows for financial, medical, office, repair services, restaurant, or retail use. This versatile property offers flexibility for owners looking to capitalize on Waterdown's expanding market while enjoying its historic charm. Whether you're an entrepreneur looking to grow a salon business , possible live and work from home, or an investor exploring prime real estate with multiple permitted uses, this property is a must-see! DO NOT GO DIRECT! (id:61215)
294 Dundas Street E
Hamilton, Ontario
Turnkey Hair Salon & Property in the Heart of Historic Waterdown! A rare opportunity to own a thriving hair salon with building and property in one of Waterdown's most charming, high-traffic locations! Situated on a busy, pedestrian-friendly area with an active BIA, this well-established salon is a local favourite. It offers excellent growth potential for an ambitious owner or investor. Featuring 7 styling chairs and 3 wash stations, designed for efficiency and comfort. Ample client parking for 6 on-site. Mixed-Use Zoning (C5a) allows for financial, medical, office, repair services, restaurant, or retail use. This versatile property offers flexibility for owners looking to capitalize on Waterdown's expanding market while enjoying its historic charm. Whether you're an entrepreneur looking to grow a salon business or an investor exploring prime real estate with multiple permitted uses, this property is a must-see! (id:61215)
920 Orr Court
Kitchener, Ontario
The Robert Orr Farmhouse is a timeless landmark, reimagined into a private resort where you can swim until Hallowe'en! Experience the perfect blend of old world character and modern luxury in this fully restored 1881 farmhouse, set on a private 2/3-acre lot in Kitcheners desirable Rosenberg subdivision. Surrounded by scenic trails and a community tribute to its historical roots, this iconic residence combines original features, such as its curved staircase, stained-glass accents, and oversized baseboards, with thoughtful high-end updates throughout. At the heart of the home is a beautifully renovated, chef-inspired kitchen with quartz countertops, premium appliances, a built-in coffee bar, and a generous walk-in pantry/mudroom. A bright and spacious 3 1/2-season sunroom offers the ideal space for year-round entertaining or quiet relaxation. Upstairs, a spa-like bathroom boasts custom tilework and a quartz vanity, while a convenient second-floor laundry room adds everyday ease. Major infrastructure upgrades, like 200-amp electrical service, new HVAC, plumbing, roof, eaves, and repointed masonry, combine to deliver worry-free living. An exceptional bonus is the fully detached, self-contained coach house, featuring its own HVAC, 100-amp service, full bath, bedroom, living area, and a main-floor space ready for a kitchen. Plus, there's a finished basement ideal for a gym, studio, or creative space. Perfect for multigenerational living, a home-based business, or potential rental income (pending city approval). The resort-style backyard is an entertainers dream, with a 15' x 32' smart-controlled pool by Tim Goodwin, professional-grade putting green, gas firepit, RV parking, invisible pet fencing, and a new irrigation system, all framed by mature maple trees. Located steps from RBJ Schlegel Park with its sports fields, playgrounds, and planned rec centre, this home offers a rare blend of legacy, lifestyle, and location. A truly unique opportunity in Waterloo Region! (id:61215)
8 Robins Lane
Kawartha Lakes, Ontario
Just what you have been waiting for! Open Concept 3 bedroom bungalow in the gorgeous waterfront community of Lake Dalrymple! Offering year-round living with sandy beach access and boat docking opportunities! Large Detached 3 car garage! 250sqft Screened sunroom! Equipped with a worry free steel roof. 30 minutes to Orilla! 1hr to Lindsay! Size, comfort and convenience! Encroachment Agreement in place for a portion of garage $130/year. (id:61215)
2172 Centre Road
Hamilton, Ontario
Welcome to this one-of-a-kind country property sitting on 10.5 acres of lush greenery just minutes from the city. This one has it all: bungalow living, above grade in-law suite, an in-ground pool, 1,200 square foot shop, a dog run, pickle ball court and more. This updated bungalow features a chefs kitchen with a luxury gas stove, beautiful quartz countertops and pot lights. The large living room is the perfect hang-out spot with chic fireplace feature wall. The main bathroom has been updated and features a glass shower. Venture into the large primary bedroom, with a huge walk-in closet. Looking for versatility? The in-law suite has a separate entrance and is also connected to the main living quarters. Supplement your mortgage with this updated 1-bedroom in-law setup! The basement is setup for a home office and offers a separate walk-up entrance, a 3-piece bathroom and workshop. You'll love the backyard retreat featuring a beautiful heated in ground pool, cabana and hot tub which overlooks your peaceful property. The 30 x 80 heated shop is perfect for storing your toys utilizing the large bay door. The shop also contains a full kitchen, 3-piece bathroom, and bedroom. Outside of the shop has 50-amp service for your RV! This property has too many features to list and you must see it to appreciate it. RSA. Luxury Certified. (id:61215)
2025 Bakervilla Street
London South, Ontario
Wlcome to the LUXURY & GORGEOUS home. You will fall in love with this custom-built (2018) open-concept 2993 sqft 2-story home on a premium lot in lovely Lambeth Community. The unique high ceillng entrance welcomes you to an open foyer with a custom staircase with step lights and SS-bar railings leading you to the incredible upper level with extra wide hallway. Wide Plank hardwood carries your eyes throughout the main floor highlighting the fireplace with custom solid wood,and large windows that overlook the backyard! Office on the main with 11 ft ceiling height and a large bright window. There is a chef's dream kitchen that features custom-built hood range, Stainless Steel appliances, white cabinets, quartz countertops, lavish island and room for 4 bar stool seating, a big pantry room connects the kitchen and dinning room. The second level features an oversized landing and 4 dreamy bedrooms plus 3 full baths. Large master bedroom with walk-in closet, huge 5 pieces ensuite, around every corner is a unique design surprise like the custom tile features, 6-foot oversized bathtub, double vanity with quartz countertop, and 36" vanity height in the Jack&Jil! Walk out doors to an expansive concreret covered patio in the fenced backyard. Large basement with bright upgraded windows, a perfect basement sapce waiting for you to finish an extra bedroom or dream games room! There are too many features to list, book a private showing today and you don't want to miss it! (id:61215)
111 Samuel Drive
Wellington North, Ontario
Welcome to a home where life feels just a little easier and a lot more enjoyable. 111 Samuel Dr, is nestled into the quiet and family friendly Preston Park in the heart of Arthur, Canadas most patriotic village. Here, every day begins with quiet morning coffees in the sun-filled kitchen and ends with cozy evenings in a space designed for comfort and connection. With over 1,500 sq. ft. of thoughtfully designed living space, this 3-bedroom, 2-bathroom home offers the perfect balance of functionality and warmth. Hardwood floors flow through the main level, creating a bright and inviting setting for everything from casual family dinners to holiday celebrations. The flexible main-floor bedroom adapts to your needs, whether thats a quiet home office, a playroom filled with laughter, or a convenient main-floor bedroom for one floor living. Upstairs, unwind in your spacious primary retreat, complete with a large walk-in closet and a charming custom feature wall. There is also a third bedroom and two additional versatile nooks that re perfect for remote work, kids homework spaces, a creative corner, or a cozy nursery. Whether you're hosting friends, building family memories, or simply enjoying the calm of small-town living, this home is ready to grow with you. Discover a lifestyle where comfort meets community and where home feels exactly right. (id:61215)
8 Westwind Court
Gravenhurst, Ontario
Welcome to your forever home in "The Estates" Muskoka Bay Community! This custom-built estate home, completed in 2017, effortlessly combines luxury and functionality, offering comfortable living space for the whole family. Step inside the main level where rich hardwood flooring flows throughout. The expansive eat-in kitchen with ample counter & cupboard space features a large center island that overlooks the living and dining areas ideal for entertaining family and friends. The great room boasts a stunning woodburning fireplace, soaring cathedral ceilings, and a walkout to your spacious screened-in porch, perfect for enjoying Muskoka's serene surroundings. The main floor primary suite is a true retreat, offering his-and-hers closets, a spa-like 4-piece ensuite, and a private walkout to the screened deck. Upstairs, you'll find a generous second bedroom, an updated 3-piece bath, and a huge family/rec room complete with a cozy gas fireplace an ideal space for guests or extended family. The fully finished lower level includes a well-appointed in-law suite with a kitchen with wet bar, two additional spacious bedrooms, gas fireplace and a 3-piece bathroom offering privacy and comfort for multigenerational living. Outdoors, enjoy a beautifully landscaped backyard backing onto peaceful ravine and woodlands. Gather around the built-in gas fireplace and relax in the large seating area, your private oasis for entertaining or unwinding. Whether you're indoors or outside, you'll enjoy immersive sound from your state-of-the-art Sonos whole-home speaker system. As a Muskoka Bay homeowner, you can choose to enjoy exclusive access with additional membership, to resort-style amenities, including a fitness studio, infinity pool, world-class golf course, and the stunning Cliffside Restaurant with panoramic views of the course. All of this is located on a quiet cul-de-sac, just minutes from stores, restaurants, the Muskoka Wharf, and everything else charming Gravenhurst has to offer. (id:61215)
705409 County Rd 21 Road
Melancthon, Ontario
Welcome to your perfect slice of peaceful country living! This beautifully pre-fabricated home sits on a private quarter-acre lot with a fully fenced yard, landscaped gardens, and a paved driveway ready for you to move right in. Inside, you'll find 2+1 bedrooms with a bonus room that can easily become a fourth, plus 1 full and 1 half bathroom. The oak kitchen cabinetry, eat-in kitchen, and large deck make entertaining a dream, while hardwood floors in the living room and bedrooms add warmth and charm. Natural light floods the space through large windows, creating a bright and inviting atmosphere. The finished basement offers even more space to relax or work from home with high-speed fibre optic internet. Cozy up by the wood pellet stove you'll be comfortable year-round with a furnace (2022), roof (2019), and well pump (2023) already taken care of. Enjoy walkouts to both a 1.5-car garage and a spacious deck, perfect for enjoying sunsets and the surrounding farmland views. And to top it off you'll have incredible neighbours who farm 100 acres of potatoes, giving this home an extra dash of rural charm. This one checks all the boxes come see it for yourself! (id:61215)
148 Whitwell Way
Hamilton, Ontario
Well maintained 2 story detached home located in the sought-after community of Binbrook. Family-friendly neighborhood ideal for young family. Open-concept main floor with 9 feet ceiling is designed for coinvent everyday living. Good-sized eat-in kitchen features ample storage with walkout to the backyard perfect for summer entertaining. The great room finished with hardwood floors providing a spacious space to gather. Inside entry to the double garage. You can even find a walk-in closet along the hallway. Second floor has 3 large bedrooms each thoughtfully designed to maximize comfort. Master bedroom features walk-in closet and 4 piece ensuite with separate shower. Fresh neutral colors throughout. This home is just moments away from top-rating schools, scenic parks, and the serene beauty of Binbrook Conservation Park. Offering a perfect combination of modern living and small-town charm. Acting fast before it is gone! (id:61215)
18 Mount Haven Crescent
East Luther Grand Valley, Ontario
Tucked on a quiet crescent, this extraordinary 2.79-acre estate offers an exquisite blend of refined living and natural serenity. Inspired by an old mill design, the stone-and-mortar exterior exudes timeless character and craftsmanship. Surrounded by mature trees, the grounds feel like a private resort complete with a heated saltwater pool, hot tub, tranquil decorative pond, and a forested fire pit area. Meandering trails lead directly to the Grand River, making this a rare lifestyle opportunity. With over 4,500 sq ft of finished space, the interior is equally exceptional. Vaulted ceilings, hardwood flooring, and expansive windows create a bright, airy feel throughout. The chefs kitchen is a standout, featuring premium appliances, a centre island with breakfast bar, and a charming built-in window bench. The dining room, enhanced by a custom buffet, opens to an entertainment-sized deck for effortless indoor-outdoor flow. In the great room, floor-to-ceiling windows and a stone fireplace make a bold yet inviting statement. A private interior bridge leads to the main-level primary suite - a private sanctuary with spa-like five-piece ensuite, fireplace, walk-in closet, and its own secluded deck overlooking the backyard. The upper level offers three additional bedrooms, a five-piece bathroom, and a loft with views of the great room below. The finished walkout lower level is designed for entertaining, complete with a custom wet bar, two wine fridges, keg fridge, propane fireplace, in-floor heating, and oversized windows. A gym (optional 5th bedroom), private office, stylish bathroom, and cold storage add to the homes versatility. Every element of this property has been curated with intention, offering a lifestyle of quiet luxury, comfort, and connection to nature. (id:61215)
6998 St. Patrick Street
West Perth, Ontario
Welcome to your new home in the heart of Dublin, Ontario! This newly renovated gem offers three spacious bedrooms, providing ample space for your family to grow and thrive! The home boasts a brand-new kitchen with new appliances and brand-new windows that flood the interiors with natural light, creating a warm and inviting atmosphere. Outside, you'll find plenty of parking, making it easy for you and your guests to come and go, and not to mention the oversized backyard, great for entertaining. Don't miss the chance to make this beautifully renovated residence your own, where style and comfort meet in perfect harmony. Welcome to your new chapter in the charming town of Dublin! (id:61215)
166 William Street
Brant, Ontario
Updated Century Home in the Heart of Brantford. Located close to shopping, parks, walking trails, bike paths, schools, Laurier University, the hospital, downtown, and a golf course. This home is ideally situated for convenience and recreation. Welcome to this stunning century home, where historical charm blends with modern upgrades. This beautiful property offers a unique combination of spacious rooms, high ceilings, large windows and elegant architectural details across three levels. Main floor has an open concept layout. Kitchen/dining - Gutted back to the brick and rebuilt- new walls, electrical, plumbing, insulation to create a chefs kitchen & dining area that flows into the living room, perfect for entertaining. A main floor powder room is at the back door. The second floor has four bright bedrooms and a four-piece main bath. The finished attic space is fully insulated (spray foam) and offers new electrical, plumbing, a two-piece bathroom and a bar sink area. Original wood trim and doors add a touch of timeless elegance, complemented by new hardwood floors on the first and hardwood on the second floor. The front porch deck is redone including roof, stairs, floor and railings. The new covered back porch provides a relaxing outdoor space with easy access to the back yard, garage and parking area. The basement offers direct entry to the backyard with a convenient walk-up and ample storage space. New Electrical Panel. A single detached garage provides a good workspace or storage area. The double wide paved drive will fit two vehicles (with space for a truck). The property features side and backyard space, complete with an established vegetable garden and a new fully fenced yard for privacy and security. Don't miss the opportunity to own this character-filled, updated century home that combines historical elegance with modern amenities for comfortable and stylish living. $$$$$ spent on upgrading. (id:61215)
21 Magical Road
Brampton, Ontario
Absolutely Immaculate & Carpet-Free! This beautifully maintained home offers nearly 3,000 sq ft above grade, featuring 5 spacious bedrooms and 4 full bathrooms on the second floor, plus a legal 2-bedroom basement apartment with 2 full bathrooms perfect for extended family or rental incomeThe main floor boasts a dedicated office, combined living and dining area, and a separate open-concept family room. Enjoy a family-sized upgraded kitchen with extended cabinetry, stainless steel appliances, an eat-in area, and high ceilings that create a bright and airy atmosphere . Located on a quiet street and close to all major amenities this home truly has it all! (id:61215)
7 - 680 Atwater Avenue
Mississauga, Ontario
TWO PARKING SPACES!! ROOFTOP PATIO! Located in sought after Mineola West Neighbourhood. Bright Two Bedroom, Two Bathroom with oversized windows, Enjoy your morning coffee and your evening dinners on the private roof top balcony. Across the road from catholic and public high schools and walk to primary and elementary schools and parks. Near the ramp to the highway and trendy Port Credit restaurants and patios and waterfront trails and public transportation. Also comes with storage unit and the parking spaces are side by side in a handy spot. In-suite Laundry, Central A/C, ensuite Bathroom, On Demand Hot Water, Walk in Closet, Nice courtyard, upgrades to Hardwood flooring and hardwood entry stairs. This place is beautiful and ultra clean and move in ready. Furniture new last year and very clean and gently used and is available if purchaser would like to keep it. (id:61215)
37 - 7190 Atwood Lane
Mississauga, Ontario
Executive End-Unit Townhome On A Prestigious **Corner Premium Lot**Overlooking Ravine. (id:61215)
13951 Ninth Line
Halton Hills, Ontario
Set on over 96 acres of rolling countryside, this exceptional estate offers a rare blend of refined living and natural beauty. Thoughtfully designed for comfort and accessibility, the home features an elevator, a wheelchair-friendly layout, an inviting indoor pool, and a relaxing hot tub. A separate apartment above the garage provides ideal space for guests, extended family, or live-in staff. Each second-floor bedroom includes its own ensuite bath, providing comfort and privacy throughout. The lower level currently hosts a home theatre, with a recreation area. Sweeping views, serene surroundings, and timeless architectural charm make this estate a unique opportunity to own a true countryside retreat just minutes from modern amenities. This custom-built residence offers a total of over 10,000 square feet of living space, including approximately 4,320 sq ft on the main floor, 3,466 sq ft on the second level, and a spacious 1,111 sq ft attached garage. See additional details in attachments. (id:61215)
55 Dorward Drive
Toronto, Ontario
Welcome To 55 Dorward Drive. A Move In Ready Bungalow Paired With A Fully Finished Two Storey Garden Suite. Making It One Of The Only Properties Of It's Kind Currently Listed In The GTA. Sitting On The Largest Lot In The Neighborhood. An Impressive 55X165 Feet. Featuring A Brand New Driveway With Plenty Of Parking. This Is A Rare Opportunity To Own Three Finished Living Spaces On One Property, With Future Rental Potential In The Basement As Well. The Main House Showcases A Bright, Fully Renovated Interior Featuring Three Bedrooms On The Main Floor, A High-End Kitchen Equipped With A 36- Inch Duel Fuel Range, Panel-Ready Sub Zero Refrigerator, And A Built-In Coffee Maker. All Seamlessly Integrated For A Clean, Modern Appeal. The Main Floor Bathroom Has Been Tastefully Updated With Quality Finishes. Downstairs, The Basement Includes A Separate Entrance, An Additional Bedroom, A beautifully Renovated Bathroom, And A Spacious Living Area. In The Back, The Custom-Built Two Storey Garden Suite Includes A Finished Unit On Each Level, Each With It's Own Entrance, Full Kitchen, Bathroom, And In Suite Laundry. Built On An Insulated Foundation And Finished In Stucco With Added Exterior Insulation, The Suite Is Highly Energy Efficient. It's Fully Service By It's Own HVAC System. Includes A High Efficiency Furnace, Central Air, And Hot Water Tank, With Energy - Efficient Gas Appliances Throughout. The Location Adds Even More Value. You're Just Minutes From Humber College, The New Finch West LRT, And Quick Access To Highway 407, Making It Ideal For Both Commuting And Rental Demand. Schools Are Nearby, And You're Only Steps From A Large Public Park With A Swimming Pool And Playground. Whether You're Planning To Live In Once Space And Rent Out The Others, Or Maximize The Income Potential, 55 Dorward Drive is A Truly One Of A Kind Opportunity. (id:61215)
1255 Woodhill Court
Mississauga, Ontario
Live in the heart of Lakeview with this beautifully renovated semi-detached home, perfect for couples and young families. Featuring 2+1 bedrooms, the interior boasts new flooring and stairs, sleek lighting, updated paint, and a fully renovated bathroom. The exterior features stylish new aluminum cladding that adds curb appeal and long-term value. Part of the garage has been reclaimed to create even more living space, complete with a cozy gas fireplace and convenient powder room ideal as a bedroom, home office, or regroom. Experience tranquility on a quiet cul-de-sac while being just across from the hub of Lakeview community. It's just a 2-minute walk to the quaint library and amenity-rich Sarson Park. Everything is close by ideally located between Etobicoke, Port Credit, and Lake Ontario, you can be on the highway, at the GO station, or by the lake in less than 10 minutes. Exterior cladding 2021, solid hardwood floors 2021, 3rd floor bathroom 2021, furnace 2019, stairs 2021, pot lights 2021, basement flooring 2022, dishwasher 2023. (id:61215)
4 Southwinds Drive
Halton Hills, Ontario
Welcome to this well-maintained 4-bedroom family home, beautifully set on over an acre of land in the heart of Ballinafad. Tucked just north of Georgetown, in a coveted rural enclave near the scenic trails of Scotsdale Farm and Silvercreek Conservation Area, this property blends refined elegance with the warmth and space of country living. The main floor boasts a formal living room and a beautifully renovated chef's kitchen featuring gleaming granite countertops, top-of-the-line Miele appliances, and an abundance of prep space perfect for hosting family dinners or entertaining on a grand scale. Flow effortlessly into the cozy dining room where a wood-burning fireplace sets the scene for holiday feasts, and through French doors into the all-season sunroom, bathed in light through skylights in the cathedral ceiling. For convenience, the main floor is completed by a laundry room with garage access, a 2-piece powder room, and space for an office. Upstairs, the spacious primary suite is your private haven, complete with a generous walk-in closet and ensuite bath. Three additional bedrooms provide ample space for family, guests, or a home office with room to grow. Outside, the magic continues. Picture summer nights gathered around the fire pit or soaking away your stresses in the hot tub (as is). The lush grounds offer room for play, gardens, or simply soaking in the peace of nature. And with a driveway that easily parks 10 vehicles plus the attached double garage, there's no need to compromise when company calls. Power outage? No problem! The Generac generator will keep you comfortable with the lights on and water running, and the fibre optic internet connection will keep you online! Located in a quiet rural neighbourhood, but only 10 mins to downtown Georgetown or Erin, and 25 mins to the 401. Space, serenity, and sophistication all come together in this move-in-ready gem. Your forever home in the countryside is here - come experience it for yourself. (id:61215)
318 - 33 Whitmer Street
Milton, Ontario
Welcome to Greenlife Westside, one of Milton's most sought-after condo buildings known for its eco-conscious design and low maintenance fees. This bright and spacious 2-bedroom, 2 full bath unit offers a perfect blend of comfort, functionality, and breathtaking views. Enjoy stunning vistas of the wooded area and Niagara Escarpment from nearly every room, with a spectacular, unobstructed view from your large private balcony the ideal spot for morning coffee or evening sunsets. The thoughtfully designed layout includes a primary bedroom with a luxurious ensuite featuring a jetted tub, and a second full bath with a custom oversized walk-in shower. The second bedroom is equipped with a Murphy bed, making it perfect as a home office or easily converted for over night guests. Greenlife Westside is ideally located within walking distance to Milton's charming downtown, where you can enjoy the local farmers market, shops, and dining. With its unbeatable location, gorgeous views, and versatile living space, this condo offers the lifestyle you've been looking for all with the bonus of ultra-low monthly maintenance costs. (id:61215)
6 Wintercress Circle
Brampton, Ontario
Welcome To 6 Wintercress Circle! This Beautifully Maintained (Original Owner!) 2218 Sqft (MPAC) Detached, 2 Storey 4 + 1 Bdrm / 4 Bth Family Home With Fully Finished Bsmt Complete With 5th Bdrm And 3 Pce Bth Is Absolutely Perfect For A Large Or Growing Family. From The Cavernous Living Space With 17ft Ceilings, To The Open Concept Kitchen And Eat-in Breakfast Area With W-Out To The Yard Perfect For Entertaining And The Cozy Family Room With Fireplace, (All Reno'd 2022) There Is An Abundance Of Practical Space For The Family To Relax And Enjoy Those Special Moments Together. Upstairs There Are 4 Large Bedrooms Including The Beautiful Primary Bedroom Complete With Recently Renovated 4 Pce Ensuite. Downstairs A Large Open Concept Rec Room Awaits Including A Large 5th Bdrm And 3 Pce Bth Ideal For In-Laws. Chock Full Of Many Upgrades Including Fresh Paint, Beautiful Patterned Concrete In Front And Back And Situated On A Private, Family-friendly Court Seconds To All Major Amenities, This Is A Fantastic Opportunity That Surely Will Not Last! Lots Of Updates / Upgrades Incl: Freshly-Painted Main Area (2025), Renovated Primary Ensuite Bth (2025), Renovated Main Floor (Living/Dining/Family Room/Kitchen 2022), Direct Access To Home From Garage, 5th Bdrm + 3 Pce Bth Bsmt (In-Law Potential) (id:61215)
1836 Friar Tuck Court
Mississauga, Ontario
Luxury Meets Convenience In This Upscale Pie Shaped Ravine lot Executive Home On Sought-After Cul De Sac Location in Sherwood Forest. Quick Access to Hwy - QEW/403, Go-Train (Clarkson / Port Credit), Upscale Shops, Restaurants, Spas. Well Laid-Out Home W/ Separate Living & Dining, Open-Concept Kitchen Stainless Appls, Open To Cozy Family Room W/ Fireplace, Walkout To Entertainer's Deck! Front Sitting Area Overlooking Front Yard, Covered Deck In Backyard, Upstairs Balcony Accessible From Primary Bdrm. & Side Ent. Spacious Basement with Media room and an additional Bedroom and a full washroom with a stand up shower & Sauna to enjoy after a long day. (id:61215)
46 Treeline Boulevard
Brampton, Ontario
Stunning Detached Castle more Home Fully New Renovated Top To Bottom With New Kitchen, New Hardwood Floor, New Furnace, New Roof, New Doors & Windows that hard to get house like this Extensive Landscaping W/Pavers On Front Driveway & Backyard, Open Concept Floor Plan, 4 Bedrooms, Open To Above Ceiling In Foyer & Fam Room, 9 Foot Ceilings, Hardwood Floors, S/S Appliances, Granite, Butlers Severy. 16 x 32 Salt Water Inground Swimming Pool W/Water Feature .2 Fridge, 2 Stove, Dish Washer, New Furnace, New Roof, New Kitchen (id:61215)
102 - 105 Hansen Road N
Brampton, Ontario
Welcome to one of the largest and well-maintained townhomes in the communityan ideal opportunity for first-time buyers, growing families, or those looking to downsize without compromise. This bright and spacious 3+1 bedroom, 2-bathroom home offers over 1,200 sq. ft. of comfortable living space, with thoughtful upgrades and a highly functional layout. The primary bedroom features elegant double-door entry, large windows, and easily fits a king-size bed, while the other two upper-level bedrooms accommodate queen-size beds with ease. Enjoy an updated eat-in kitchen with plenty of natural light and walk-out access to a private fenced yardperfect for outdoor dining or relaxation. The finished basement adds versatility as a home office, recreation room, or additional bedroom. Located just minutes from Highway 410, Bramalea City Centre, and within walking distance to top-rated schools, transit, shopping, groceries, fast food, and Planet Fitness, this home offers unmatched convenience. Community Features: Outdoor swimming pool, Family-friendly atmosphere, Ample visitor parking & Maintenance Fees Include: Rogers high-speed internet, Upgraded cable TV, Water, Roof, window, and door maintenance, Snow removal & lawn care, truly worry-free living year-round! Unit comes with one owned parking space, with the option to reserve a second, plus abundant visitor spots. Dont miss out on this rarely available unit in a well-managed complex. (id:61215)
19 Albery Road
Brampton, Ontario
Great Investment Property in Fletcher's Meadow community! Semi-Detached 4+1 Bedrooms. Master bedroom with 4-pc Ensuite, Separate Shower, Walk-In Closet. Living Rm with open concept, combined with Family Rm & Dining. Professionally finished basement with a good-sized Den, Egress windows, Rec Room with fireplace, full washroom and a kitchenette. Laminate flooring throughout. Close to all Amenities. (id:61215)
6 - 2273 Turnberry Road
Burlington, Ontario
Elevator Unit! Luxurious Executive 4 Bdrm, 4 Bathroom Town Home In Millcroft Neighborhood! Desirable Millcroft Golf And Country Club Community! Many Upgrades $$$. Superb Floor Plan. Approximately 2,350 Square Feet of Living Space (includes 260 square feet of finished basement). Bright & Spacious Gourmet Kitchen With Large Centre Island, Quartz Counters & Stainless Steel Appliances. Modern Open Concept Design. Beautiful Oak Staircase From Basement To Third Floor. Large Primary With Double Closet & 3Pc Ensuite. Generous Bdrm Sizes. Walk Out From Kitchen To Patio. Great Curb Appeal! Two Car Garage! Convenient Garage Entry Into Home. Excellent Location. Close To Shopping, Schools, Parks, Trails. (id:61215)
3809 Candlelight Drive
Mississauga, Ontario
Beautifully maintained and fully move-in ready, this executive-style 4+1 bedroom, 5 full bathroom home features a 2-car garage, a finished basement, and is nestled in one of Mississaugas most sought-after neighborhoods. Offering over 3,300 sq ft of quality living space (plus finished basement), this home features a main floor den/bedroom with ensuite, 9-ft ceilings, hardwood floors, granite countertops, LED pot lights, and a thoughtfully upgraded interior throughout. The kitchen was refreshed in 2023 and includes stainless steel appliances and a garburator. The finished basement includes a built-in bar area, a full 3-piece bath, and excellent additional living space. Outside, enjoy professionally landscaped front and backyards, stamped concrete driveway/patios/walkways (resealed 2025), and a 2024 gazebo for outdoor relaxation. (id:61215)


