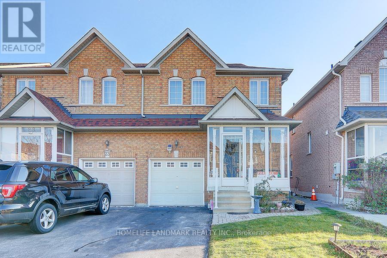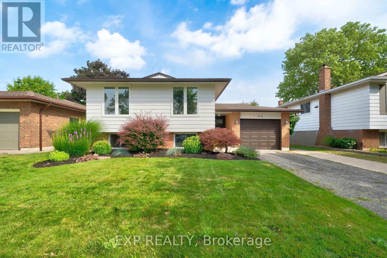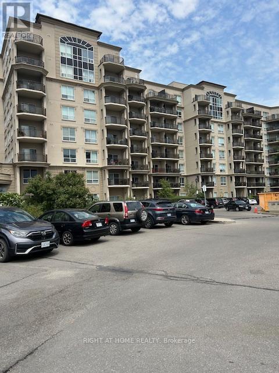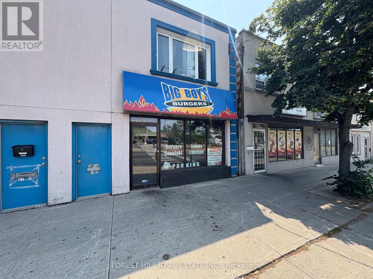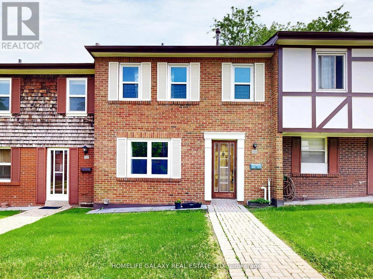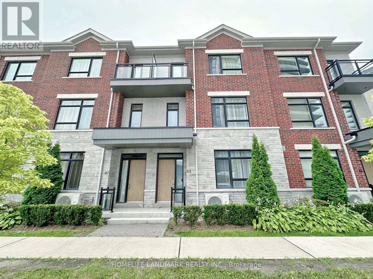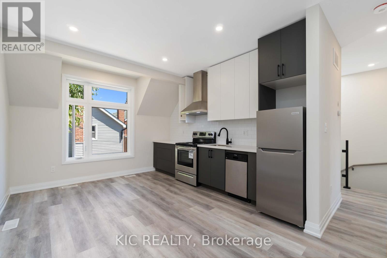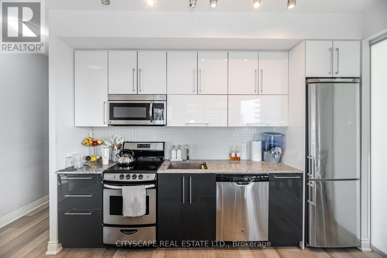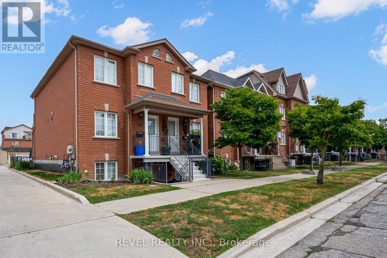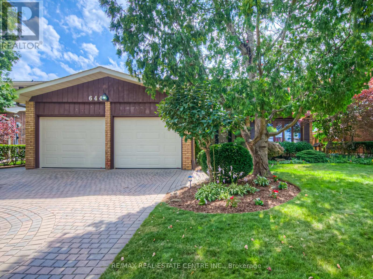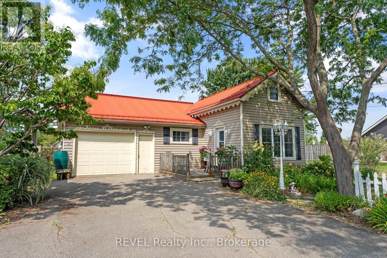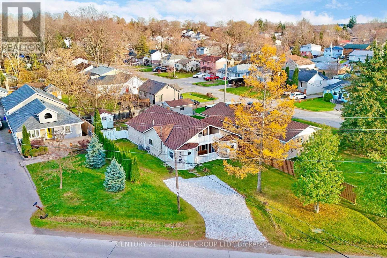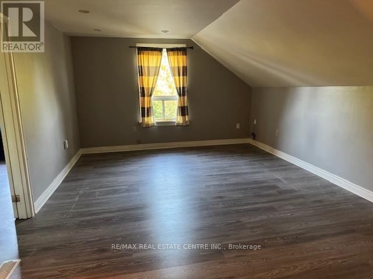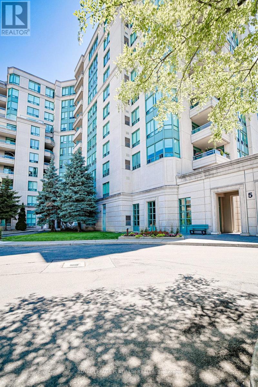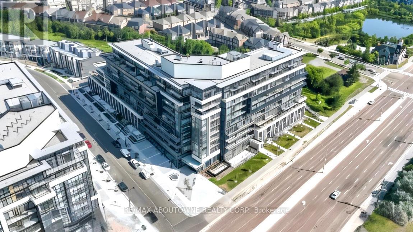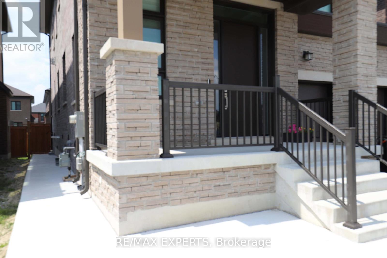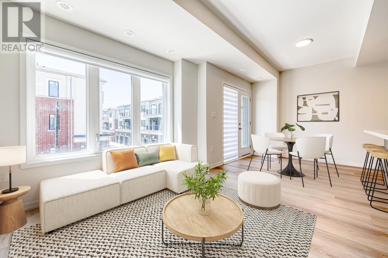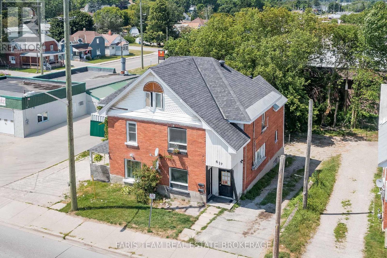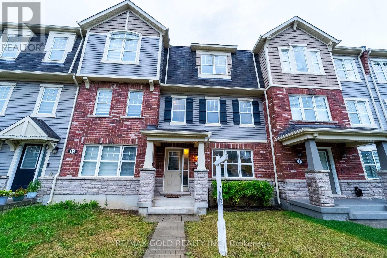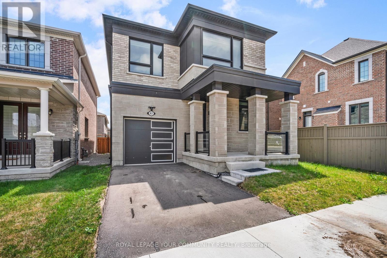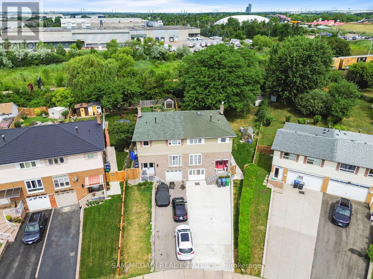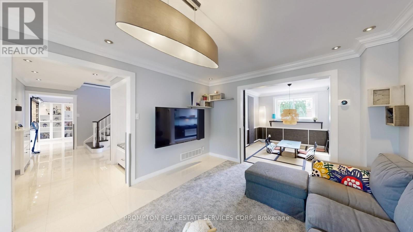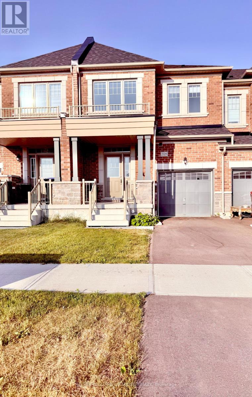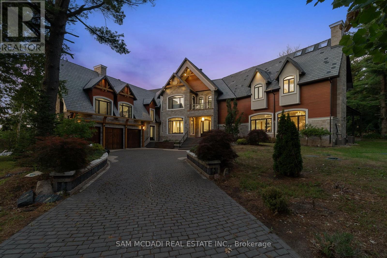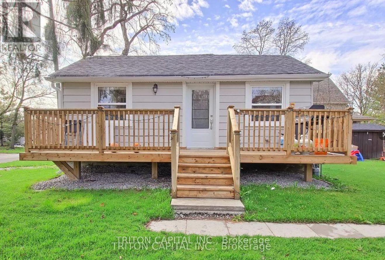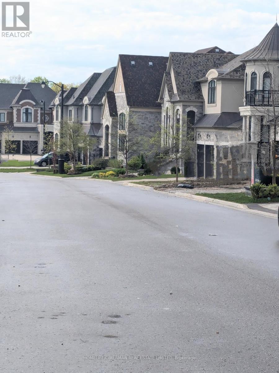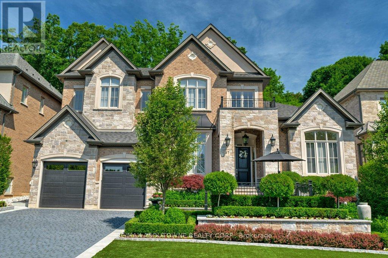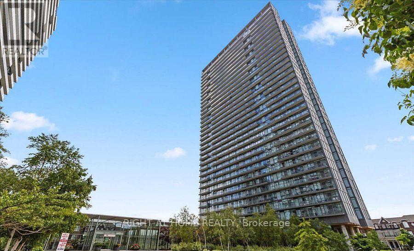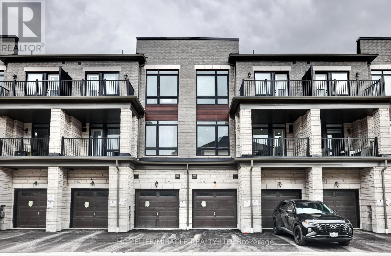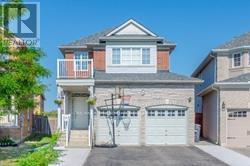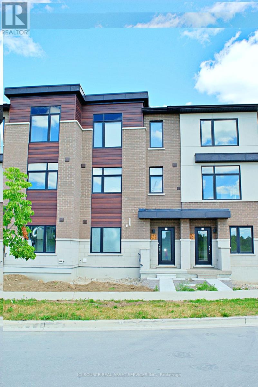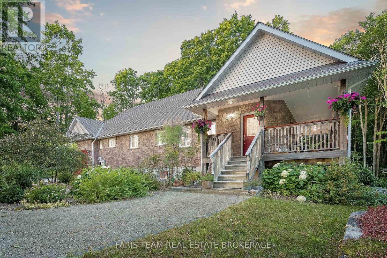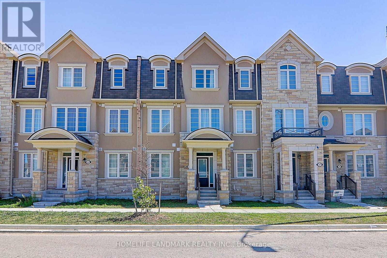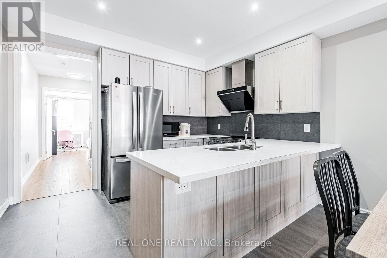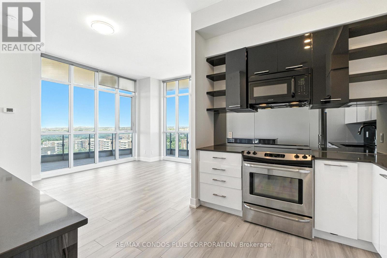Team Finora | Dan Kate and Jodie Finora | Niagara's Top Realtors | ReMax Niagara Realty Ltd.
Listings
21 Raintree Drive
Markham, Ontario
Fantastic 4-bedroom semi-detached home in highly sought-after South Unionville! This well-maintained and upgraded property features one of the best layouts in the neighborhood, offering a spacious open-concept design filled with natural light, hardwood floors throughout. The primary bedroom boasts an oversized Jacuzzi ensuite, while three additional sun-filled bedrooms each include their own closets. A professionally finished basement with an extra bedroom adds valuable versatility. Enjoy the enclosed covered porch, interlock entrance and patio, a deep lot with great potential for extended use, and the added convenience of no sidewalk providing extra parking space. Located in a top-ranking elementary and secondary school district, and within walking distance to parks, T&T Supermarket, Highway 407, and Markville Shopping Mall. Please note: photos were taken prior to the current tenants moving in. (id:61215)
44 Royal Orchard Crescent
St. Catharines, Ontario
Welcome to 44 Royal Orchard Crescent - a fully updated raised bungalow in the heart of Lakeport, one of St. Catharines most desirable north end neighbourhoods! Just a short walk to Port Dalhousie, Westcliffe Park, the marina, and Lakeside Beach, this location delivers the lifestyle people are looking for - waterfront trails, local cafes, and top-rated schools all nearby. This 4-bedroom, 2-bathroom home blends stylish modern finishes with family-friendly functionality. The open-concept main floor is bright and inviting, featuring pot lights, newer windows, and luxury vinyl plank flooring. The custom kitchen is a standout with dove-tail cabinetry, quartz countertops with double-edge waterfall finish, a full quartz backsplash, Bosch stainless steel appliances, a hidden built-in dishwasher, and a large pantry all designed with care and attention to detail. Downstairs offers the kind of extra space families truly appreciate. With big windows in every room (one of the best perks of a raised bungalow), youll find a large rec room with a custom corner stone gas fireplace, a built-in wet bar, 4th bedroom, a 3-piece bath, and a dedicated office space perfect for working from home. Outside, the curb appeal is real! Fully landscaped front and back, with a fenced-in yard and private patio area ideal for BBQs and relaxing with family and friends. Just minutes to top schools, parks, shopping, and everything that makes Lakeport such a sought-after spot, this home is move-in ready and full of value. Come see why so many people love living here (id:61215)
403 - 2 Maison Parc Court
Vaughan, Ontario
Gorgeous 1 Bdrm 1 Wshrm Condo Unit At Chateau Parc On The Ravine for Sale! Open Concept Plan Futures Beautiful Kitchen And Renovated Bathroom. This Unit Overlooks The Ravine With Absolutely Incredible And Relaxing Views Of Forest - You Can Walk Out And Enjoy Ravine Trails! Building Location At Steeles/Dufferin Delivers Walking Distance To All Amenities: Shopping , Schools, Restaurants, Ttc at Your Door. This Luxury Building is Offering 24 H Concierge, Outdoor Swimming Pool, Sauna, Jacuzzi, Gym, Guest Suites, Party/Meeting Room, Visitor Parking. (id:61215)
2851 Kingston Road
Toronto, Ontario
This Former Restaurant Sits At The Corner Of Kingston Rd & St. Clair Ave E With Thousands Of People Passing By Each Day! Also Located Right By a High School, Even More Hungry Customers! This Unit Is Perfect For A QSR Or Restaurant Use And Features a MASSIVE Hood Fan!! With A High End Tenant Moving Into The Unit Next Door, The Potential Is Endless! Landlord Looking For An Established Business. **TMI is $1800/month & No Pizza Use** (id:61215)
130 - 25 Brimwood Boulevard
Toronto, Ontario
Look No Further! Beautiful townhouse in the most desirable and quiet location of north Agincourt. 2031 Sq Feet including basement. The property features 3 large bedrooms upstairs with a full Updated washroom. Beautiful kitchen with backsplsh, quartz countertops and Ss appliances. Hardwood floor in the main and upstairs, laminate floor in basement. Finished basement for kids entertainment leading walkout to the parking lot. Living room walkout to backyard which is backing to the beautiful Brimly wood park, please refer to drone video. Ideal for nature lovers and great community to raise children. Close to school, parks, main roads, bus stop and amenities. Ready to move in (id:61215)
45 Gandhi Lane
Markham, Ontario
Discover Unparalleled Luxury in This Stunning 4-Bedroom, 5-Bathroom Townhouse, Ideally Situated in the Sought-After Hwy 7/Bayview Area. This Sun-Filled Gem Features an Open-Concept Design Enhanced by 9-Ft Smooth Ceilings on Every Floor, Large Windows Throughout, and Elegant Flooring & Crown Moulding. The Gourmet Kitchen Is a Highlight, Featuring Quartz Countertops, Built-in S/S Appliances, a Bright Breakfast Area, and a Large Walk-in Pantry. Enjoy the Spacious Primary Bedroom With Its Own Ensuite and Private Balcony. Additional Amenities Include a Finished Basement With an Large Ensuite Recreational Area and Laundry Room, an Oak Staircase With Iron Pickets, Pot Lights, and a Huge Terrace Complete With a Gas BBQ Line. With Close Proximity to Public Transit, Shopping Plazas, Restaurants, Schools, Parks, Go Train, and Hwy 404/407, This Home Offers Both Luxury and Convenience. **EXTRAS** S/S Kitchenaid Fridge; B/I Microwave, Oven, Cook-Top, Dish Washer, Winery Fridge; Range-Hood, W&D, Ring Doorbell. All Window Coverings. Maintenance Fee Covers: Unlimited Basic Internet, Lawn, Window & Roof Maintenance, Snow Shovel. (id:61215)
18 Somerset Avenue
Toronto, Ontario
Charming & Modern Laneway Apartment for Lease | 18 Somerset Ave, Toronto, Welcome to 18 Somerset Avenue a bright and stylish laneway apartment located in the heart of Geary Avenue, one of Toronto's most exciting and vibrant neighborhoods. This contemporary living space offers the perfect blend of modern design and cozy comfort, ideal for those looking for a private, peaceful retreat, yet still wanting to be at the center of it all.Features:Spacious, Open-Concept Layout: A light-filled interior with large windows throughout, creating an airy and welcoming atmosphere.Sleek, Modern Finishes: Enjoy high-quality flooring, contemporary fixtures, and a chic kitchen equipped with stainless steel appliances.Private and Tranquil: Tucked away from the street, this laneway apartment offers enhanced privacy while still being just moments from the dynamic energy of Geary Avenue.Functional Living Spaces: A generously sized living area, perfect for relaxing, and a cozy bedroom with ample closet space.Airy Bathroom: Featuring a clean, minimalist design with a walk-in shower and modern fixtures.Prime Location: Situated in the heart of Geary Avenue, this location places you within walking distance of cool shops, trendy restaurants, and a dynamic arts and events scene. You'll be immersed in a community known for its creativity and culture, with everything from pop-up shops to vibrant street festivals right outside your door. (id:61215)
808 - 80 Marine Parade Drive
Toronto, Ontario
Bright Corner Unit Steps to the Lake at Humber Bay Shore Park. This bright and spacious 1-bedroom, 1-bathroom corner suite in the heart of Etobicoke features modern design flooded with natural light with floor-to-ceiling windows, offering breathtaking view. Enjoy a spacious open-concept layout with a stylish kitchen featuring granite countertops, modern cabinetry, and a designated dining area. The suite is beautifully finished with laminate flooring throughout, adding warmth and elegance to every corner. Additional highlights include secure underground parking, a storage locker, and access to top-tier building amenities such as a fully equipped fitness centre, indoor pool, party room, 24/7 concierge service, and more.Located minutes from the Gardiner Expressway, with public transit and streetcar access just steps away from the building. Commuting to downtown Toronto is seamless with TTC access. Surrounded by lakeside trails for jogging, cycling, and scenic walks, plus walkable dining, near by shopping, and leisure options, this unit is the perfect blend of modern living and natural beauty. (id:61215)
609 - 8119 Birchmount Road
Markham, Ontario
" Gallery Square " At Heart of Downtown Markham. 1 + Den Bedroom. Super clean. Functional Layout With Laminate Floor Thru-Out. Granite Counter Top & Backsplash. Steps To Viva. Transit, Go Station, York University, VIP Cineplex, Restaurants, Banks & Shops, Minutes To Hwy 407/404. (id:61215)
98 Connolly Street
Toronto, Ontario
Welcome To 98 Connolly Street A Bright And Airy One Bedroom, One Bathroom Main-Level Townhome With Soaring Ceilings And An Open Concept Layout That Maximizes Space And Natural Light. This Rarely Offered Unit Features A Modern Kitchen Overlooking The Living And Dining Areas, Perfect For Entertaining, And A Spacious Primary Bedroom Retreat. Enjoy Your Private Terrace For Morning Coffee Or Evening Relaxation. Located In The Heart Of Vibrant Carleton Village, Steps From Wadsworth Park, The Junction, Stockyards, Corso Italia, And Trendy St. Clair West Shops And Cafes. Easy Access To Public Transit, The U.P. Express, And Minutes To Earlscourt Park. A Unique Opportunity For First Time Buyers, Investors, Or Those Seeking A Stylish Urban Retreat In A Highly Sought After Neighborhood. (id:61215)
3881 Christina Court
Fort Erie, Ontario
Meticulously maintained 2+2 bedroom, 2 full bathroom raised bungalow located just minutes from downtown Ridgeway and Crystal Beach. This move-in ready home offers a bright, functional layout with hardwood floors on the main level and a fully finished lower level providing additional living space. The kitchen features an island and a walkout to the backyard patio, perfect for entertaining or outdoor dining. The single car garage includes convenient inside entry. Pride of ownership is evident both inside and out. Located close to shops, restaurants, walking trails, and the beach, this is a fantastic opportunity to own a turnkey home in a sought-after neighbourhood. (id:61215)
644 Donna Court
Burlington, Ontario
Beautiful original owner home. 4+1 bedrooms, 3 1/2 bathrooms. Lovingly maintained and updated. On one of south Burlington's most desireable courts where pride of home ownersip shines. Serene neighbourhood close to Go station, trains and buses, Burlington Mall, schools, parks, cycling and walking paths. Graciously landscaped from 4 car paving stone drive and front yard to lush, fenced backyard featuring a huge composite deck and large retractable awning. Quality is evident as soon as you walk through the recent high end door system with multi-point locking system into the inviting foyer. The main floor features a modern kitchen with quartz counter tops with sliding doors to the backyard, bright family room with a Napoleon gas fireplace and sliding doors to the backyard as well as spacious separate dining room and huge living room. Oversize two car garage with entry to large main floor laundry room/mud room. All rooms have gleaming hardwood floors including oak stairs to the second floor. The second-floor features four spacious bedrooms, including primary bedroom with walk-in closet and inviting ensuite bath. The lower level is tastefully finished with a huge rec room, 5th bedroom, 3 piece bathroom and tons of storage space. The entire home has been freshly painted quality paints and with current colour palette for your enjoyment. Don't miss out on this great home. All sizes approximate and irregular. All measurements approximate and irregular. (id:61215)
1555 Merrittville Highway
Thorold, Ontario
This quaint rural retreat is ready for its next family to write their story here; with just over an acre of country living, located minutes from Welland and Fonthill! The two main floor bedrooms and bathroom offer stair free living at its best; plus a bonus upper bedroom and living space offer plenty of room for the entire family or guests. There is a 1 car garage and large shed for all your storage needs, plus parking for 7-8 cars in the paved driveway. The beautiful light filled rooms, freshly painted, hardwood floors (carpet free), and stunning gardens are just some of the reasons you should call this place home! (id:61215)
493 Lake Drive S
Georgina, Ontario
A rare opportunity for nature lovers to experience lakeside living WITHOUT the premium price!!! Key features of this unique property include: 1. **Premium Lot** 66.66 Ft x 150 Ft, potential to be severed into two separate lots. 2. **Prime Location** Located in a well-established area of Keswick's South, offering breathtaking views of Lake Simcoe. Enjoy fishing, swimming, boating, ice hockey, and snowmobiling right at your doorstep. 3. **Interior Layout** Open-concept with 3 bedrooms, 2 full bathrooms, plus 4 parking spaces. The dining room offers a walk-out to an oversized deck. 4. **Outdoor Space** A private, fully fenced backyard with a gazebo, ideal for gatherings and outdoor entertaining. 5. **Recent Renovations** Newly painted and renovated in 2021 with new windows, roof, and flooring. 6. **Versatile Opportunity** Move-in ready to enjoy peace and nature, or an excellent site to build your dream home on this wide lot overlooking the lake. 7. **Developing Neighborhood** Situated amidst massive new developments and custom-built homes in the neighborhood. 8. **Convenient Access** Close to schools, shopping, medical facilities, transit, and Highway 404 (just 1 hour from Toronto). 9. **Exclusive Beach Access** Private beaches association fee of only $50/year offers endless access to events, including boating, water activities, large parties (around 200 people), BBQs, and beach volleyball. This exclusive access is only available to certain nearby residences and presents significant Airbnb potential. Home inspection report is available upon request. (id:61215)
B - 2073 15 Side Road
Milton, Ontario
2 Bedroom, 1 Full bathroom apartment for rent in Moffatt! Close to Highway 401. Eat in Kitchen, Large living room and two parking spaces. Heat included in lease, Hydro extra (id:61215)
410 - 5 Emerald Lane
Vaughan, Ontario
Spacious, well-maintained, and move-in-ready, prime location 1-bedroom condo within walking distance to grocery stores, parks, and minutes to T.T.C. The unit itself is well laid out with an open-concept layout and a large balcony offering a great view. Freshly painted, the building itself it well maintained, recently renovated lobby, great amenities, outdoor pool, gym, games room, guest suite and 24 hour gatehouse for added security. Perfect opportunity for first-time buyers, downsizers. (id:61215)
234 - 395 Dundas Street W
Oakville, Ontario
Welcome to this stunning, brand-new 2-bedroom + den, 2-bathroom corner unit in North Oakville! Perfectly situated in a prestigious, family-friendly neighbourhood surrounded by multi-million-dollar homes, this spacious suite is one of the largest in the building and loaded with high-end upgrades throughout.Step inside to an open-concept layout drenched in natural light, featuring pot lights, upgraded floor-to-ceiling cabinetry, quartz countertops, and a beautifully enhanced island with a breakfast bar perfect for entertaining or enjoying quiet mornings at home.But the lifestyle here goes beyond your suite residents of this luxury condo enjoy access to resort-inspired amenities including a 24-hour concierge, modern fitness centre, yoga studio, rooftop terrace with BBQs and scenic views, a sleek party lounge, games room with billiards, and even a pet spa for your furry friend. There's secure bike storage, visitor parking, and beautifully maintained common areas that feel more like a boutique hotel than a condo.Just steps from Fortinos, Starbucks, top restaurants, community centres, and nature trails like 16 Mile Creek. Quick access to Highways 403 & 407 makes commuting a breeze.Whether you're a young professional, a first-time buyer, or downsizing in style, this turn-key opportunity offers the perfect blend of luxury, convenience, and vibrant Oakville living. (id:61215)
108 Ballantyne Boulevard
Vaughan, Ontario
Welcome to This Beautifully Finished Basement Apartment in a Prime Location! This stylish and comfortable newly finished basement suite offers both convenience and charm. It features its own private entrance, 9-foot ceilings, a spacious bedroom, a modern kitchen, a contemporary washroom, and high-quality furnishings throughout. Located in a family-friendly, highly sought-after neighbourhood, you'll enjoy close proximity to schools, community amenities, grocery stores, shopping, and public transit. Just minutes from Highway 400 and all major conveniences perfect for commuters. Ideal for a single professional or couple seeking a well-maintained, modern space in a great location. (id:61215)
35 Pinewood Avenue
Toronto, Ontario
Welcome to 35 Pinewood Ave., where size and flexibility meet one of the most sought-after pockets in the city. Set on a wide, deep lot with an oversized garage, this home offers serious square footage with a layout full of potential. In the basement, you'll find two separate rental suites (a studio and a two-bedroom) - ideal for multi-generational living or added income. The rest of the house? Ready to be reimagined. Whether you're dreaming of a renovation or just need the space to grow - 35 Pinewood gives you the room to do it. There's also a large detached garage out back- offering even more space to work with, however you see fit. Located on a quiet street in Humewood, you're steps to St. Clair West, top schools, Cedarvale Park, Wychwood, and the subway. Big home, big lot, big potential - in a neighbourhood that keeps getting better! (id:61215)
20 Matawin Lane
Richmond Hill, Ontario
This charming townhouse is brought to you by Treasure Hill and offers a spacious yet cozy layout with 3.5 bathrooms, ideal for families or shared living. It features an open-concept main floor combining a bright living area perfect for entertaining and a modern kitchen with ample counter space. Upstairs, find two generously sized bedrooms, including a master suite with an ensuite bathroom and walk-in closet. Additional highlights include a versatile studio space ideal for a home office, recreation area or 3rd bedroom and a finished basement. Located in a vibrant growing neighborhood at the corner of Leslie and Major Mackenzie providing unmatched accessibility to HWY 404 while also being close to schools, parks, go train station, and shopping making this townhouse a blend of convenience and comfort for modern living. (id:61215)
612 Bay Street
Midland, Ontario
Top 5 Reasons You Will Love This Home: 1) Charming semi-detached duplex offering two fully self-contained units, providing an ideal setup for investors or first-time buyers looking to offset their mortgage by living in one unit and renting out the other 2) The updated main unit is vacant and move-in ready, giving you the flexibility to settle in immediately or secure your own tenants at current market rates 3) Perfectly situated just minutes from downtown Midland, youll enjoy unbeatable convenience with nearby shops, parks, schools, walking trails, marinas, and a vibrant waterfront, making it a desirable location for both homeowners and tenants 4) With separate hydro meters for each unit, utility costs are easily managed by tenants, reducing landlord expenses and streamlining property management 5) Featuring three dedicated parking spaces, a refreshed main unit, and a low-maintenance yard, this turn-key property is ready for action, whether you're entering the market or expanding your investment portfolio. 1,278 fin.sq.ft. *Please note some images have been virtually staged to show the potential of the home. (id:61215)
8 Metro Crescent
Brampton, Ontario
Experience the perfect blend of elegance, comfort, and technology in this stunning energy-certified home. Thoughtfully renovated with modern finishes and luxurious upgrades Mattamy Build. This residence features 5-starhigh-tech enhancements, including EV charging, natural gas lines, premium wiring, smart security cameras, and a Ring floodlight system for added peace of mind. Step inside to freshly painted interiors, gleaming hardwood floors, and an abundance of natural light streaming through large windows. The sleek, open-concept layout includes a versatile family room or office, a spacious eat-in dining area with a walk-out terrace, and a designer kitchen complete with a central island and stainless steel Whirlpool appliances perfect for entertaining. Retreat to the elegant primary bedroom featuring a private ensuite, and enjoy the comfort and flow of this functional, sun-filled home. Nestled in a safe, family-friendly neighbourhood close to top-rated schools, highways, scenic walking trails, shopping, and restaurants this home offers not just beauty, but lifestyle. (id:61215)
161 Kingsbridge Garden Circle
Mississauga, Ontario
Location , Location ! Welcome to 161 Kingsbridge Garden Circle, a charming, single-owner residence nestled in the heart of Mississauga. This 4BR, 4WR home offers a blend of comfort, functionality, and style. Ideally located just steps from top-rated St. Francis Xavier High School, Two junior schools on walk,the upcoming LRT, convenient bus stops, and with easy access to all major highways, this home is perfectly situated for both commuting and local amenities. Step inside to find a recently remodeled kitchen with modern cabinetry, , and a cozy dining area that's ideal for both everyday meals and family gatherings. The living areas are bright and welcoming, providing ample space for relaxation and entertaining. Upstairs, FOUR generously sized bedrooms await, each offering comfort and flexibility for any family's needs. The fully finished basement Apartment With SEP. Entrance expands the living space, featuring 2 additional bedroom and full bathroom and ample storage perfect for potential Incom. Enjoy a beautifully landscaped backyard with a spacious deck, Built in Gazebo offering a private oasis for outdoor entertaining or quiet evenings at home. Located directly across from Saint Matthews Elementary, in a warm, family-friendly neighborhood, this home is ready for its next owner to make it their own. Don't miss this opportunity to bring your personal touch to a home filled with potential (id:61215)
359 Calvert Court
Oshawa, Ontario
Welcome to this fully renovated semi-detached home featuring a rare, extra-deep pie-shaped lot with a very large backyard perfect for entertaining, relaxing, or creating your own outdoor retreat. The massive yard includes a heated above-ground pool, private hot tub, pergola, outdoor cooking area, and beautiful perennial gardens, offering resort-style living right at home. Inside, the home boasts a bright, open-concept layout with spacious bedrooms, modern finishes, and numerous upgrades including a renovated main bathroom, updated electrical panel, shingles, hot tub and pool, and composite decking, widened driveway, and fully finished basement with 3-piece bath. A separate side entrance leads to the finished basement, providing excellent income potential or an ideal in-law suite, complete with a large living area, bedroom, bathroom, and rough-in for a kitchenette. With parking for multiple vehicles and close proximity to schools, parks, transit, and shopping, this move-in ready home is perfect for families, investors, or anyone seeking space, comfort, and versatility. This one is truly a must-see! (id:61215)
82 Navitas Crescent
Markham, Ontario
Welcome to Absolute Stunning and South Facing Property, Modern Looking, Detached Home, Sitting In A Quiet Crescent, This Gorgeous 4-Bedroom Home Has 2 Full Bath And 1 Powder Room. Upgraded Lots Of Sunlight Fulfillment. 9- foot smooth ceilings, LED pot lights, 1st, 2nd floors 8 Ft Tall Interior Doors Throughout,, Upgrade Custom Kitchen w/ Stone top and Backsplash w/Build-In Lighting, High End Stainless Steel Appliances, Open Concept W/Gas Fireplace, Second floor w/ 4 bedrooms, 2 full bathrooms, Laundry. Minutes To Hwy 404. Close To Top Ranked Schools, Shopping Centre, Costco, Home Depot, Supermarkets, Public Transit, Trail And all amenities. (id:61215)
7691 Wildfern Drive
Mississauga, Ontario
Experience The Epitome Of Luxury Living In This Bright, Cozy, Modern Brand New 2-Bedroom Legal Basement Apartment. This Stunning Abode Boasts Two Generous-Sized Bedrooms, A Gourmet Kitchen, And An Atmosphere That Is Very Relaxing. Strategically Situated On The Border Of Etobicoke & Brampton, This Property Offers Unparalleled Convenience, Being Close To Transit, Highway 427, Parks, Schools, And A Host Of Other Amenities. (id:61215)
89 Riverglen Drive
Georgina, Ontario
Ever dreamt of moving-in into a model home with your suitcases & enjoy? Now this is that exact opportunity! All Furniture & Declarations included!* Rare offering of its kind in the serene Oakmeadow Park neighborhood! This Gorgeous Delicately Renovated 2-Storey Detached Home essentially has an effective age of ~10 years! Fully Renovated & Modernized in the last 10yrs with no expense spared. Proper Spacious layout with 3 generously sized bedrooms. Primary Bedroom with King size bed, electric fireplace, 5pc Ensuite Bathroom & Walk-in Closet. Family Room with Custom Cabinetry, Accent Wall & Gas Fireplace. A Japanese zashiki-styled dinning room that features tatami mat flooring & chabudai dinning table set. Hall Tree in the grand entrance foyer for you to get ready going out to explore the parks & beaches in the neighborhood. Pot Lights Throughout with Large windows around the house for bright airy living spaces. A True Definition of complete renovation: Kitchen, Bathrooms, Appliances, Floorings, Staircase, Smooth Ceilings, Potlights, Ceiling Lights, Heating & Cooling, Interior Doors, Door Frames, Baseboard Trims, Entry Doors, Garage Door, Smart Garage Door Opener, Epoxy Garage Floor etc. are all new from the years since 2014. Hundreds of Thousands Spent!! Seeing is Believing. A Gigantic Backyard features an oversized deck with gazebo for BBQ parties with families & friends. Main entry deck to mingle with the friendly neighbors. Minutes to 404, shops & amenities. Prime Location while still offers serenity & quiet lifestyle. (id:61215)
2229 Grainger Loop
Innisfil, Ontario
***Stunning 2-Year New Freehold Townhome in Alcona***Fully Upgraded & Move-In Ready! Experience luxurious living in this spacious, sun-filled 2-storey townhome offering 1,723 sq. ft. (above grade) of beautifully designed space and over $50,000 in premium builder upgrades.***Located in the heart of Alcona Shores, this home offers no neighbours in front or behind and is just minutes from Lake Simcoe's Innisfil Beach Park, perfect for outdoor lovers and families alike. ***Chef-inspired kitchen with upgraded white cabinetry, Caesarstone quartz countertops, large island with breakfast bar, and high-end stainless steel appliances ***Engineered hardwood flooring throughout the main floor ***Elegant oak staircase with wrought iron pickets ***Extra-deep lot with walk-out to private backyard ***Oversized primary bedroom with walk-in closet and spa-like 5-piece ensuite ***Spacious secondary bedrooms + convenient upstairs laundry ***Enjoy a walkable lifestyle just steps to Starbucks, No Frills, Canadian Tire, Restaurants, Schools, and more. This is the perfect blend of modern comfort, style, and location. ***Vacant Possession. ***Don't miss it!!! (id:61215)
15 Glenview Heights Lane
King, Ontario
Set on a secluded almost 2-acre estate, this newly constructed architectural masterpiece offers over 13,000 square feet of refined indoor-outdoor living. Gated, grand, and privately positioned along Glenview Heights Lane, boasting modern luxury with timeless craftsmanship, designed for the most discerning of buyers. An inviting open-to-above foyer welcomes you inside, from dramatic ceiling heights to custom lighting, every detail has been thoughtfully curated to evoke elegance and ease. Expansive principal rooms flow effortlessly across the main level, including a formal dining room with fireplace, sunlit office retreat, and a sprawling family room with oversized windows framing the treetop views. The culinary kitchen is both stylish and functional, anchored by not one but two centre islands, custom cabinetry, premium built-in appliances, and a walk-in pantry. Whether hosting lavish dinner parties or casual gatherings, this space offers endless versatility. Above, the primary suite is an indulgent retreat, complete with a private terrace, spa-like 5-piece ensuite, and dual walk-in closets. Each additional bedroom is a suite unto itself, with vaulted ceilings, ensuite baths, and walk-in closets that speak to the elevated design throughout. For multigenerational or extended living, a private guest wing features its own kitchen, living area, and 3-piece bath. The fully finished walk-out basement spans over 3,600 square feet, offering a dynamic recreational space with lounge zones, and seamless access to the serene backyard.Intentionally designed with practicality in mind, this estate is equipped with 2 kitchens, 9-car parking, and surrounded by mature forest that ensures complete privacy and year-round tranquility. Positioned in a peaceful wooded enclave just moments from golf courses, conservation lands, and top-rated schools, this one-of-a-kind residence is a rare offering! (id:61215)
78 Boswell Road
Markham, Ontario
Welcome To Pure Luxury! Located In The Exclusive Copper Creek Community, 78 Boswell Rd Has Been Completely Renovated From Top To Bottom And Inside And Outside. This Home Features Over 5,000 Sq. Ft. Of Living Space Situated On Beautiful Ravine Lot In Markham. Step Inside To This Open Concept Palace Featuring High End White Oak Engineered Hardwood Throughout. Everything In This Home Is Oversized Making The Perfect Living Space For A Large Family Or Multi Family. Over $500,000 Spent On This Home To Create A Beautiful Living Space For You. Main Floor Features A Combined Living/Dining Room With The Convenience Of A Servery And Walk-In Pantry That Leads You Into An Elite Chefs Dream Kitchen Featuring All New Bosch Appliances, Gas Cooktop, Quart Counters, Large Island And Potlites Gallore. Eat-In Kitchen Allows For Many To Enjoy There Dinners Together With A Double French Door TO Landscaped Garden That Backs Onto Protected Ravine. Enjoy Time With Your Family In The Massive Great Room With Built-in Gas Fireplace And Bookshelves. Have Some Private Time In The Main Floor Library And Finish Those Daily Tasks In The Laundry Room With Access To Garage. This Home Does Not Disappoint Upstairs. The Primary Bedroom Offers A Two Way Fireplace And A Retreat Area, Along With Double Walk-In Closets And A 5pc Spa Like Ensuite With High End Finishes. Every Bedroom Has Or Has Access To An Ensuite And The Second Floor Offers An Outdoor Balcony On The Front Of The Home. Total Of 5 Bedrooms Just on The Second Floor. The Fully Finished Basement Provides Ample Space For The Entire Family. Featuring Wetbar, 3 More Bedrooms, 4Pc Bath, Potlites Throughout And Tons Of Storage. Attention To Detail Is The Name Of The Game On This Property And You Cant Miss The High-End Finishes. (id:61215)
308 - 11 Charlotte Street
Toronto, Ontario
Welcome To King Charlotte In The Heart Of King West! Spacious 2 Bedroom Corner Unit, 763 Sq Ft + Balcony, With Functional Layout And Plenty Of Natural Light. Stainless Steel Appliances Including Gas Range And Ensuite Laundry. Large Balcony With Gas Bbq Connection For Enjoying The Outdoors. Ultra Chic Building With Rooftop Infinity Pool, Trendy Party Room, Exercise Room And Concierge. Steps To Ttc, Shops, Amazing Restaurants And Bars, And Much Much More! (id:61215)
34 Napier Street
Vaughan, Ontario
Exceptional Lease Opportunity on One of Kleinburg's Most Prestigious Streets! Live in the heart of historic Kleinburg Village, just steps from charming boutiques, cafés, fine dining, scenic walking trails, and the iconic McMichael Art Gallery. This fully renovated 2+1 bedroom home features a bright open-concept kitchen, a separate private entrance, and an emergency egress window providing peace of mind for the fully finished lower level. The basement offers a spacious layout with a full bathroom, large bedroom, and a generous open-concept living area. Nestled among Kleinburg's most luxurious custom homes, this rare offering is your chance to lease in one of Vaughans most exclusive and desirable communities. Don't miss out on this opportunity to experience the charm and elegance of Kleinburg Village living! (id:61215)
C1- 305 - 3423 Sheppard Avenue E
Toronto, Ontario
Brand New, Luxury Bright & Spacious Condo Townhouse W/ 2 Bedrooms & 2 Bathrooms With A Large Roof-Top Terrace. Located In The Heart Of Toronto !!! Bright & Spacious Layout, Living Room with W/O To Balcony. Porcelain Kitchen with Quartz Countertop & Stainless Steel Appliances. Amenities include Fitness Centre, Yoga Studio, Library Lounge, Games room, Meeting room, Dining room, and More. Walking Distance To TTC Bus Stop, Warden Sheppard Plaza, Supermarket, Restaurants, Elementary School and Parks. Mins Drive To Don Mills Subway Station, Fairview Mall, Agincourt Mall, Victoria Park Square Shopping Mall, Scarborough Town Centre, Public Libraries. Easy Access To Hwy 404& 401. (id:61215)
Bsmt - 115 Lady Jessica Drive
Vaughan, Ontario
Spacious Basement Unit For Lease In Patterson Area In Vaughan. This Large Upgraded Basement Unit Is Perfect For A Family. Enjoy A Modern Kitchen With Stainless Steel Appliances, Laminate Flooring And Impressive 10ft Ceilings That Crease An Open, Airy Feel. The Unit Also Includes A Standard Laundry Machine For Added Convenience And A Outside Parking On The Driveway. Comfortable, Stylish, And Move-In Ready In A Prestige Neighbourhood. (id:61215)
47 Legacy Lane
Hamilton, Ontario
Welcome to 47 Legacy Lane a true gem nestled in the heart of Ancaster within an exclusive, private gated community. This stunning home is the perfect blend of luxury, craftsmanship, and functionality, offering a thoughtfully curated lifestyle both inside and out. From the moment you arrive, the quality of this home is unmistakable. The exterior has been transformed into a private resort-like oasis featuring concrete stone inlays, a hot tub, a pergola with a fire table, a fully equipped outdoor kitchen with built-in BBQ, and a breathtaking saltwater pool. Surrounded by mature trees, professional landscaping, perennial gardens, artificial turf, and a built-in irrigation system, the grounds offer beauty and ease of maintenance year-round. Inside, the home continues to impress with oversized doors and trim, hardwood flooring throughout, and 10-ft ceilings that enhance the sense of space and elegance. The open-concept layout includes grand principal rooms, a dramatic two-storey family room, and a dreamy chefs kitchen perfect for entertaining. The main floor primary suite offers comfort and privacy, while the additional four bedrooms and 3.5 bathrooms provide ample space for family and guests. The expansive lower level features above-grade windows and is brimming with potential ideal for creating a custom gym, media room, or in-law suite. Perfectly located near conservation areas, walking trails, golf courses, top-rated schools, shops, and major highways, this is a rare opportunity to own a turnkey luxury home in one of Ancaster's most coveted communities. Move in and start enjoying everything this exceptional property has to offer just in time for summer. (id:61215)
3313 - 105 The Queens Way
Toronto, Ontario
Live close to the lake ! Fantastic location with breathtaking views of lake Ontario and the city from 33rd floor. This fabulous 1 bed + den unit comes with 1 parking. High ceilings & Ideal layout make this the perfect Condo for any urbanite. The open concept layout allows for amazing entertaining space. kitchen has stainless steel appliances & room to host family and friends.. cozy up on the couch to watch tv or dine on the balcony. This condo offers indoor & outdoor options. The generous principle bedroom comes with big window and & 4 Pc ensuite that is a jack & jill w/the den which can be converted into an additional bedroom or office. Ensuite Laundry offers more convenience. This NXT condo offers hotel amenities like no other. Spend your summer by the outdoor pool, working out in the spectacular gym or playing tennis. You Can also enjoy the cinema and designer party room. If that's not enough you Can head To High Park and take a run along the boardwalk by the lake. Property is virtually staged. Shows without furniture . Pictures are for reference only. (id:61215)
424 Saiem Road
Ajax, Ontario
Newer 3Bedroom 4 Washroom Townhome (id:61215)
53-57 Front Street S
Thorold, Ontario
Great Investment Opportunity! Solid 2 Storey Building Totally Renovated In 2012, Featuring 2 Commercial Store Fronts And 2 Residential Apartments. Situated In Revitalized Downtown Thorold, This Property Offers A Prime Location With Loads Of Exposure, High Traffic Area With Plenty Of Street Parking As Well As 3 Parking Spaces In Back Of The Building. Four Separate Hydro Meters. 2 Commercial Units (Record Store) Currently Renting For $448.05 + HST + Hydro And The Other Unit (Clothing/Shoe Store) $1305 + HST + Hydro. Main Floor Bachelor Apartment With Access From Back Of Building Rents For $420 + Hydro And Lovely Spacious Second Floor 3 Bedroom Unit With 2 Bathrooms And Access From Back Of Building Would Rent For $2000 + Hydro & Gas. Full Basement Great For Storage. Central Air. The 3 bedroom is currently being used as an Air B&B for flexibility so the landlord can still use for their own use when needed. (id:61215)
Basement - 44 Gold Hill Road S
Brampton, Ontario
Offering Very Spacious 1 Bedroom Basement Apartment For Lease.Very High Demand Area, Separate Entrance, 1 Full Washroom, Spacious Living, Dining & Kitchen. Separate Laundry For Basement Tenants. Great Landlord Looking For A+++ Tenants. Few Steps To Elementary School, Transit and shoppiing. Safe Neighbourhood, Perfect For A Young Family. Please note, The second bedroom in the basement is not included in the rental, as it is being utilized by the landlord for storage purposes. Basement Tenant Pays 25% Utilities. (id:61215)
35 Farringdon Crescent
Brampton, Ontario
This exceptional detached home offers one of the best layouts, showcasing exquisite design and craftsmanship throughout. Nestled on a rare pie-shaped lot with a striking all-natural stone front elevation, this property is sure to impress.The main floor features a thoughtfully designed layout with separate living, dining, and family roomsplus a full bedroom ideal for parents, in-laws, or guests. Enjoy upgraded hardwood flooring, an elegant oak staircase with iron pickets, pot lights inside and out, and smooth ceilings throughout the home.The gourmet kitchen is a chefs dream with extended upper cabinetry, valence lighting, quartz countertops, built-in microwave/oven combo, 36" gas cooktop, 60" French door fridge, stylish backsplash, and more. The family room boasts a cozy gas fireplace, perfect for relaxing evenings.Upstairs, a wide hallway with hardwood flooring leads to 4 spacious bedrooms, each with its own full bathroom and walk-in closet. The luxurious primary suite features hardwood floors, dual walk-in closets, and a 6-piece ensuite with dual vanities, freestanding tub, and glass shower. All secondary bedrooms include glass showers and ample closet space.Additional features include a separate basement entrance by the builder, no sidewalk, and over $200,000 in high-end upgrades throughout. (id:61215)
702 - 1695 Dersan Street
Pickering, Ontario
Discover your next home that fronts onto parkland. This bright and spacious executive townhome offers three bedrooms and a thoughtful layout perfect for everyday living and entertaining. With windows on the west and east sides, youll enjoy beautiful natural light all day, even in the main floor laundry room. Step into the inviting 9-foot ceilings on the main level, with a terrace off the living room that invites you to enjoy your morning coffee.The home features luxury finishes throughout, including high-quality laminate flooring, upgraded wood stairs with wrought iron pickets, and a modern open-concept kitchen complete with quartz countertops, stainless steel appliances, and a picture window over the sink. The spacious primary bedroom includes a walk-in closet and an ensuite bathroom, while the second and third bedrooms also feature easy-to-clean laminate floors. Youll love the stylish main bathroom with ceramic tile flooring and wall tiles. Parking is convenient with a tandem garage for two vehicles plus a small driveway spot, and there is direct access from the garage to the foyer. Situated next to visitor parking and fronting onto parkland, this home offers both convenience and tranquility. Some pictures are virtually staged, and the property is rented unfurnished. *For Additional Property Details Click The Brochure Icon Below* (id:61215)
1187 French Road
Tay, Ontario
Top 5 Reasons You Will Love This Home: 1) Embrace the peace and tranquility of this custom raised bungalow, set on six acres of picturesque, park-like land featuring walking trails, stone-raised gardens, and seasonal displays of trilliums, perennials, groundcover, and shrubs 2) Thoughtfully built and meticulously maintained by the original owners, this home blends timeless materials with enduring quality, curb appeal, and an undeniable pride of ownership 3) The spacious lower level with a walkout design is nearly ready to be transformed into a comfortable in-law suite or additional living space, offering flexible options for multi-generational living 4) Enjoy complete privacy with no neighbours in sight, just open skies, forested edges, and the peaceful rhythm of the countryside 5) A large workshop and multiple outbuildings make this property ideal for hobbyists, entrepreneurs, or outdoor enthusiasts needing room for tools, equipment, or creative pursuits. 1,369 above grade sq.ft plus a finished lower level. Visit our website for more detailed information. (id:61215)
416 - 8110 Birchmount Road
Markham, Ontario
**SouthEast Corner Unit! ** One Parking & One Locker Included! ** Experience incredible space and style in the heart of Downtown Markham at the sought-after Nexus North. This sun-filled, 1045 sq ft southeast corner suite offers a highly functional layout perfect for modern living. Featuring two spacious bedrooms plus a versatile den and two full bathrooms, this unit provides ample room for families or professionals needing a home office. The open-concept kitchen flows seamlessly into the bright living and dining areas, creating an ideal space for both daily life and entertaining. Residents enjoy premium building amenities including a 24-hour concierge, a fully equipped gym, and an elegant party room. The location is simply unbeatable. Step outside to a vibrant world of entertainment, upscale dining, Cineplex, and convenient shopping. Commuting is a breeze with easy access to the GO station, public transit, and major highways 407/404. Proximity to the future York University campus adds incredible long-term value. This is Downtown Markham living at its finest (id:61215)
Gf + 2f - 166 Chaplin Crescent
Toronto, Ontario
Charming Detached House with Beautiful Front & Backyard in Chaplin Crescent. Recently painted overlooking a magnolia tree. This house has 3bdr + 1 washroom on the 2F and 1bd + 1 washroom on the ground floor. The rental area does not include the basement unit with separate entrance. The entire house can also be rented with the basement unit & additional Car Park for $5,400 per month. There are two sets of washers and dryers in the basement. Located in most prestigious Neighborhood with Top Public & Private School, this house is within 5 mins walk of 3 TTC Bus Stops and LRT. A True Gem for Family or Young Professionals who work downtown or GTA. (id:61215)
55 Casely Avenue
Richmond Hill, Ontario
*Five Year New 3-Storey Freehold Townhome.*No Potl Fee No Maintenace Fee*4 Bedrooms. *In-Law Suite On Ground Floor. *2017 Sqft (Floor Plan).*Bright & Spacious Layout With 9' High Ceilings On Main & Second Floor .*Hardwood & Tiles Flooring Throughout. *Direct Access To Double Car Attached Garage *Open Concept Kitchen With Ss Appliances & Backsplash. *Quartz Countertop In Kitchen And All Bathrooms. *Customized Glass Shower.*Large Outdoor Terrace *. Steps To Park, Richmond Green High School, Costco, Restaurants, Plaza. Close To All Amenities & Hwy 404 (id:61215)
4798 16th Avenue
Markham, Ontario
Gorgeous 1883 sqf Freehold Townhouse in sought-after Berczy Community, plus about 600 sqf below grade. Stone frontage, fully renovated interior about four years ago. 9' ceiling height, embellishes with pot lights & specially chosen LED light fixtures. The SS kitchen appliance, a powerful rangehood, quartz counters through-out, including kitchen splash, walk out to multiple balconies, etc. everything together complete a stylish image of modern & sleek design! The den on the ground level can serve as the 4th bedroom. The Basement provides the 5th bedroom possibility. Plenty of space where your kids and family enjoy time together. 5-min walk to elementary school and 3-min drive to Pierre Elliott Trudeau HS, one of best high school provincially. (id:61215)
Lph15 - 9471 Yonge Street
Richmond Hill, Ontario
!! The Penthouse You've Been Waiting For Is On The Market !! This rarely offered premier Lower Penthouse corner suite is a showstopper! Ideally located in the Heart of Richmond Hill, across from Hillcrest Mall and just minutes to Highway 407, this freshly updated 2-bedroom + den, 2-bath suite features brand new laminate flooring and fresh paint throughout. Enjoy a premium corner layout with 10-foot ceilings, an oversized wrap-around balcony and floor-to-ceiling windows that fill the space with natural light from multiple exposures. The split-bedroom design ensures privacy, while the separate living room creates distinct zones for relaxing or entertaining. The spacious den adds flexibility, perfect as a dining area, home office, or guest space. Step outside to your full wraparound balcony, a rare feature offering an abundance of space to entertain, BBQ, or simply unwind with family and friends while taking in panoramic, unobstructed views that stretch for miles. This is luxury condo living at its best, with top-tier amenities and a location that puts shopping, transit, parks, and dining just steps from your door. (id:61215)
Bsmt 1 - 15 Nevada Avenue
Toronto, Ontario
Recently Renovated Private Entrance Bright & Spacious Basement Unit. Located in a convenient and quiet neighborhood at Steels Ave, this recently updated basement apartment is just a 10 -minute walk to bus and local amenities. This unit features: Private entrance for added privacy. One bedroom and one living room, with large above-ground windows that bring in plenty of natural light. Modern finishes throughout. Ensuite laundry. Ideal for working professionals or students looking for a clean, quiet, and well-connected home. (id:61215)

