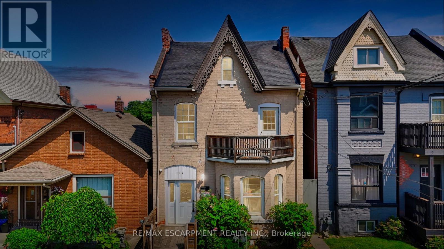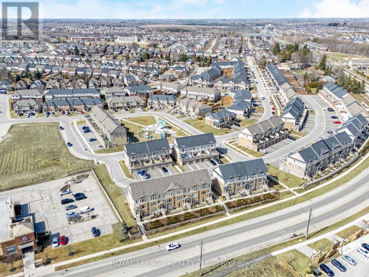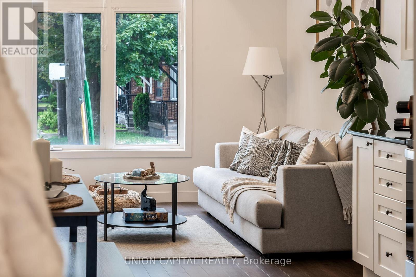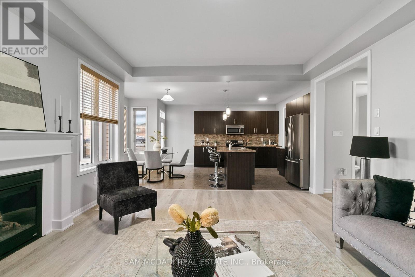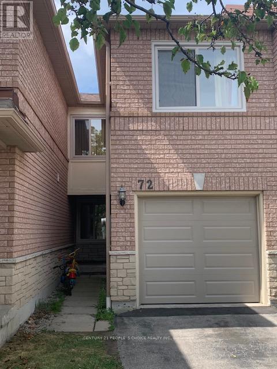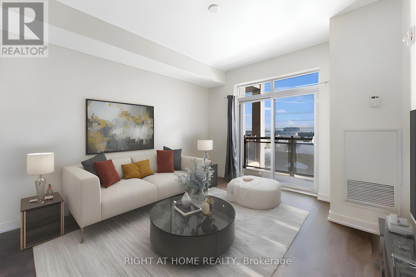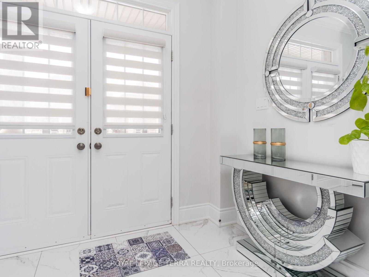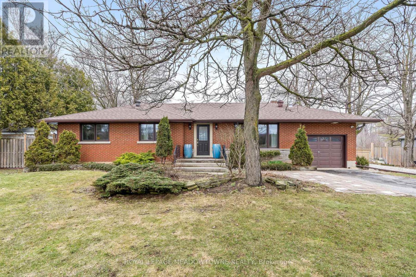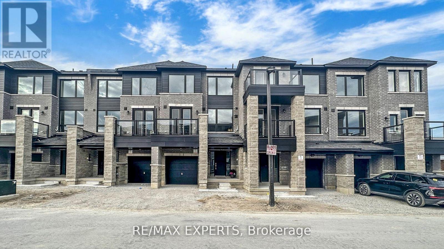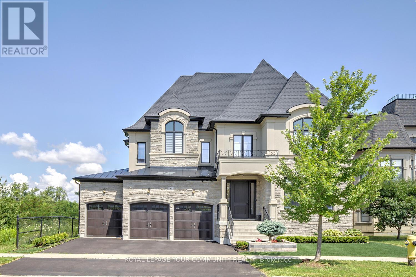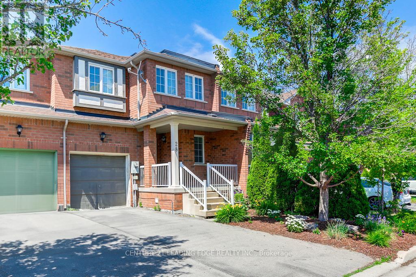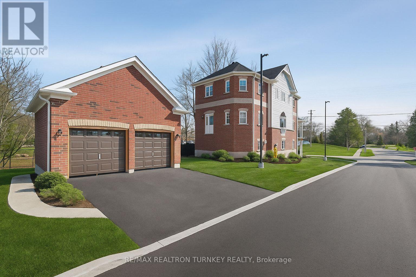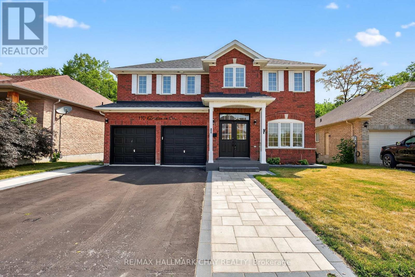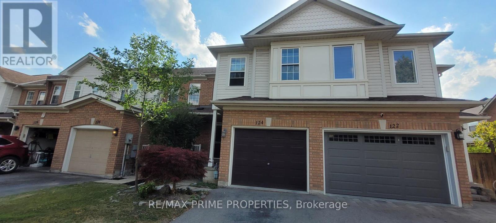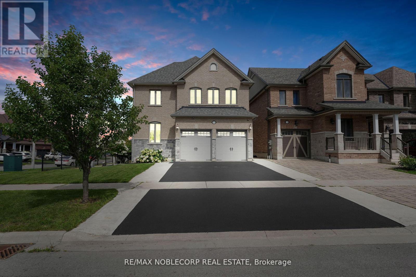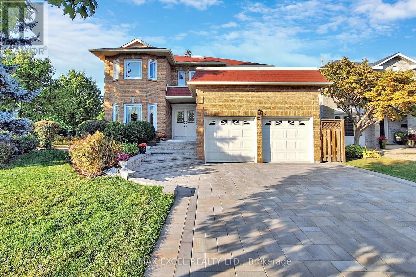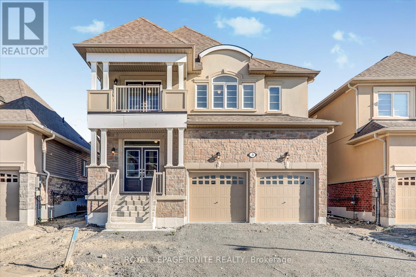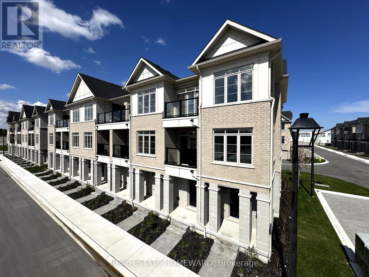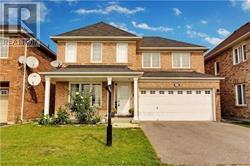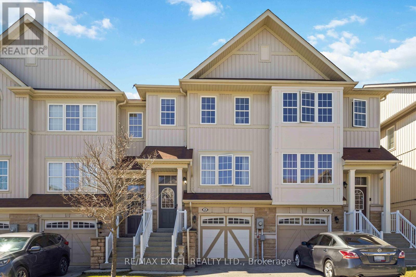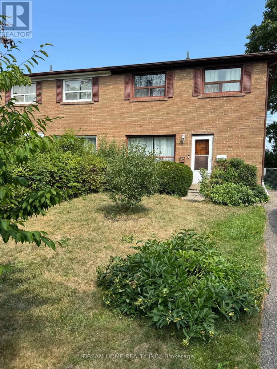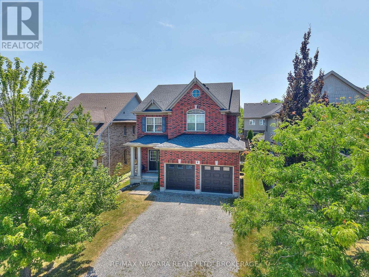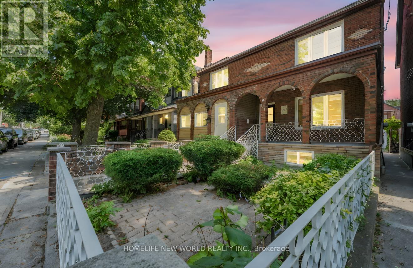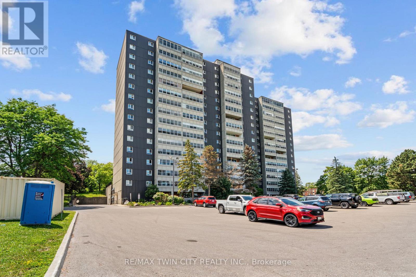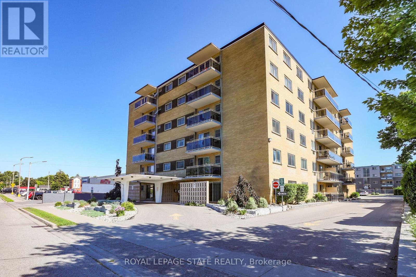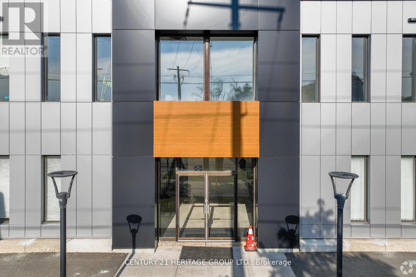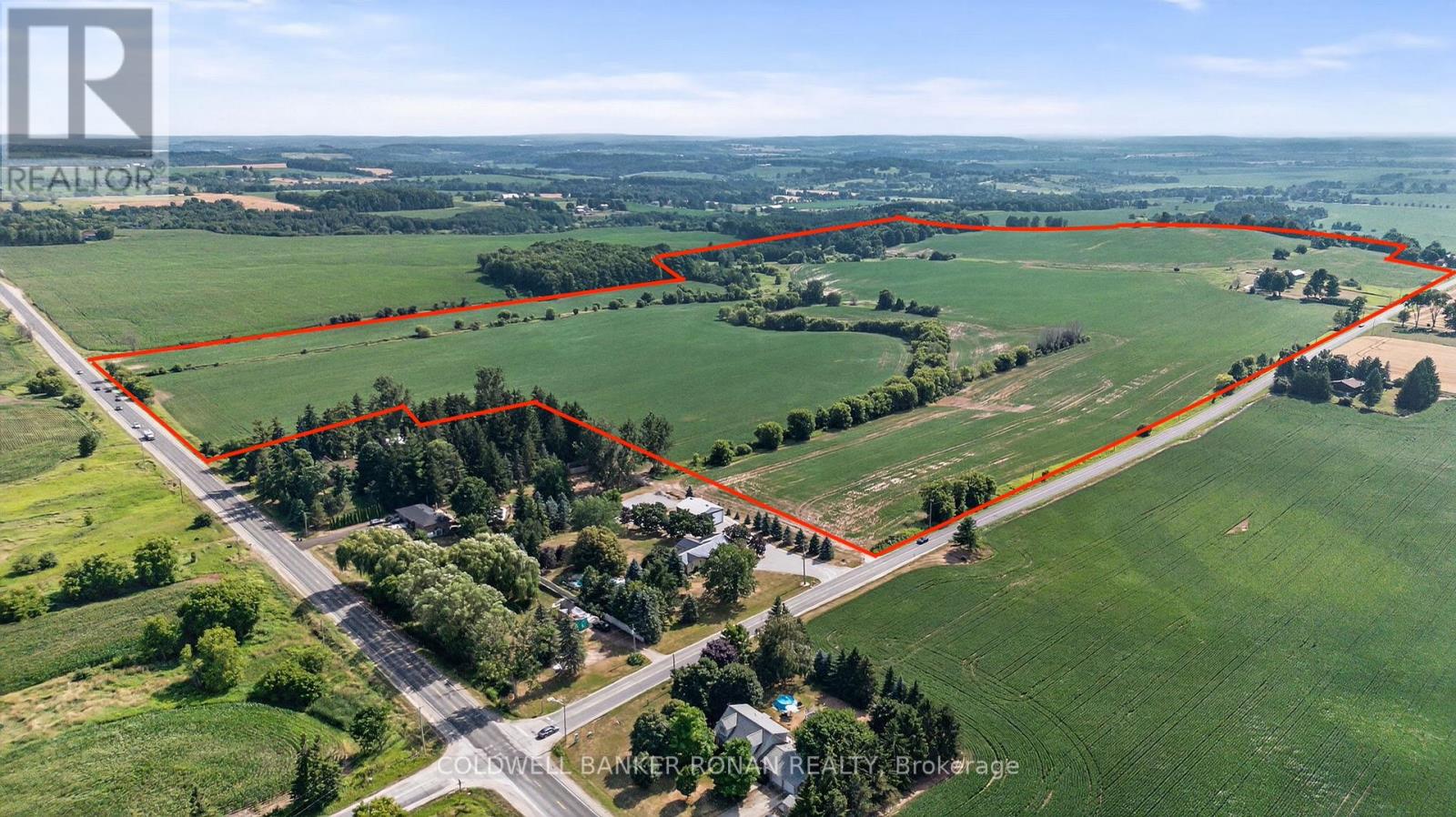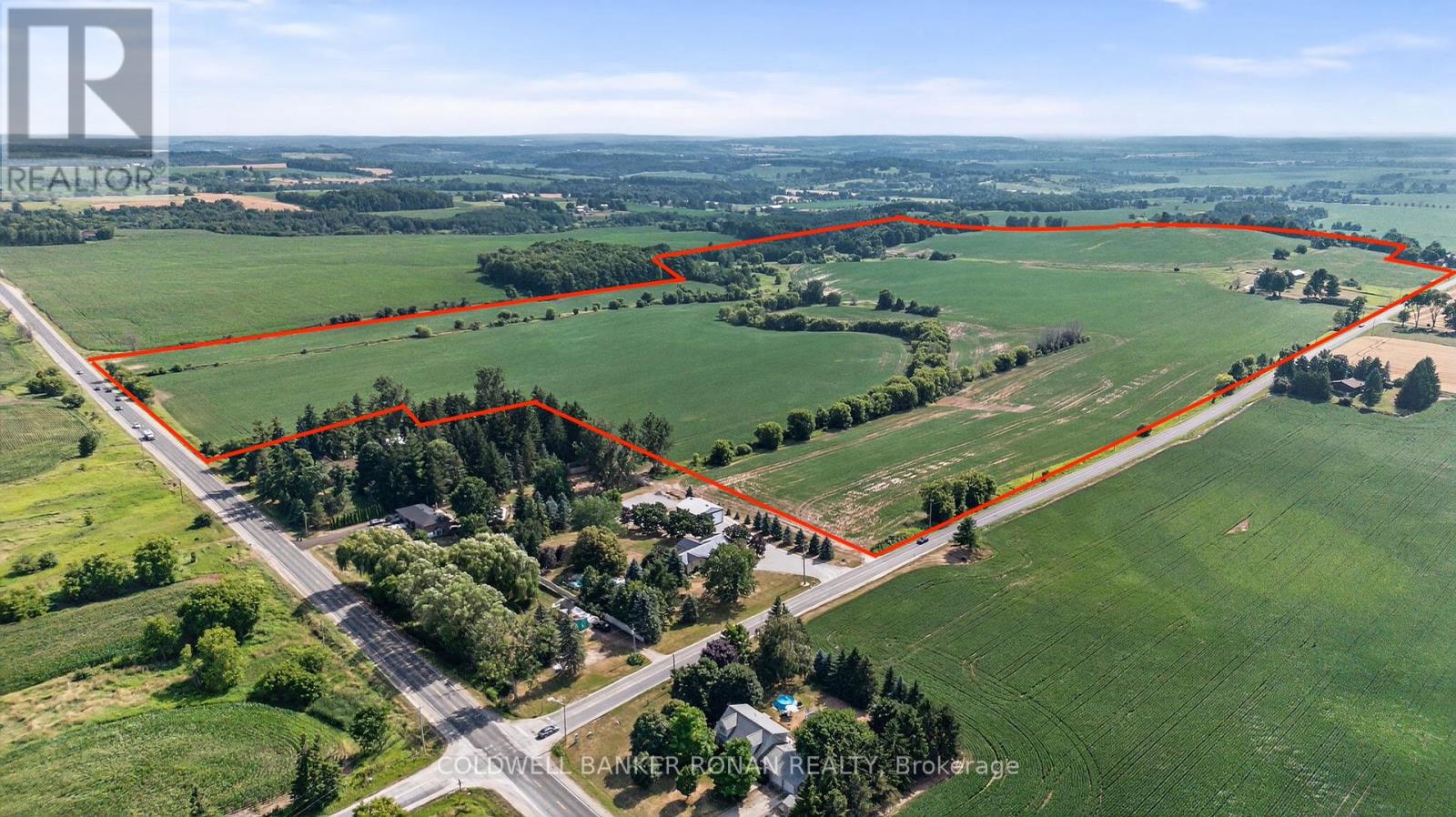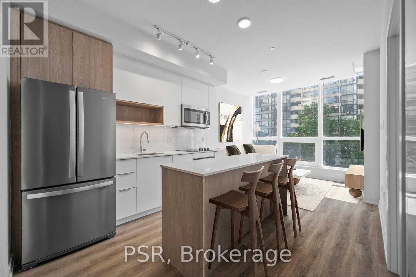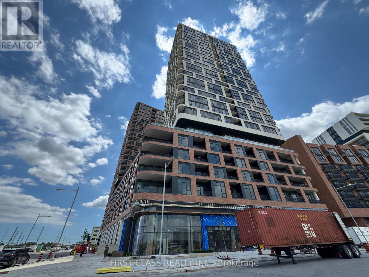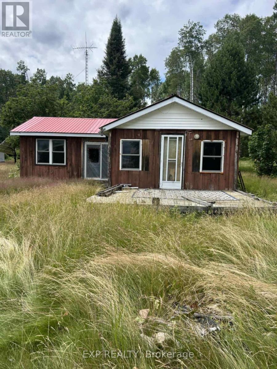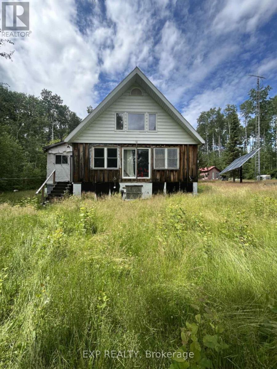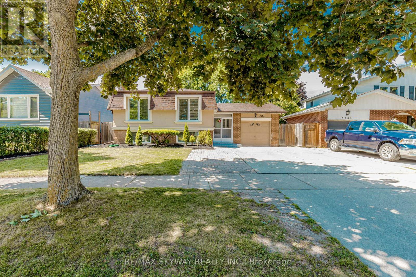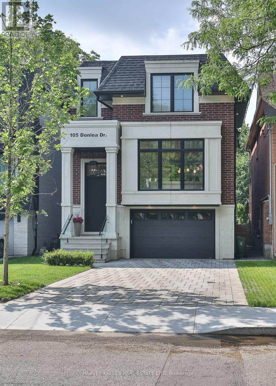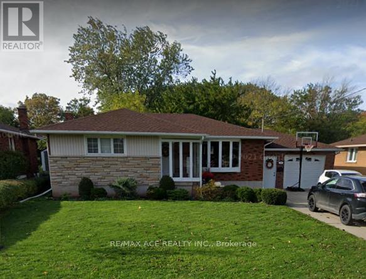Team Finora | Dan Kate and Jodie Finora | Niagara's Top Realtors | ReMax Niagara Realty Ltd.
Listings
214 Mary Street
Hamilton, Ontario
Prime Hamilton Centre Freehold Investment Opportunity is knocking with this fantastic 3-unit freehold investment property in the heart of Hamilton Centre on Mary Street! This turn-key property has been well-maintained with all major items completed. It features two occupied units and one vacant, rare 3-bedroom, 2-level unit, perfect for owner-occupancy or an additional rental opportunity. All units are to be vacant in the next few months. Property Highlights: low-maintenance property, easy for landlords to manage. Gross income of over $71,000. Unfinished basement with a separate entrance, potential to finish or add extra storage for units. New boiler (2019) Back roof replace (2021) New floors/paint unit 2- (2022) Front roof replaced (2023) New paint throughout unit 1/3 (2024) Fire order completed (2021 unit 2)Plumbing stack replace (2021) Cement work back/side of property (2023) Tuckpointing Bricks (2023) New fridge unit 2(2024) Plumbing fixtures replaced unit 2 (2024)Prime location walking distance to Hamilton General Hospital. Rental Income: Unit 1 $1,947/month, Unit 2 $1,550/month, Unit 3 Vacant was rented for $2500/month, (Move in or set your own rent!) A rare high-income property in a sought-after location, perfect for investors or those looking to live in one unit while generating rental income. **Dont miss out! Book your private viewing! *note: unit 3 is vacant and has been virtually staged (id:61215)
7 Stauffer Road
Brantford, Ontario
A Home To be Proud of! Must See! Stunning Executive 4 Bedroom, 3.5 Bath, 2 Car Garage with Separate Entrance Walk out Basement 3 year new Home! Breathtaking Highly Desirable Open Concept Main Floor Layout Encapsulating the Living Room, Dining Room and Gorgeous Bright Modern Kitchen which Comes Complete with Stainless Appliances, Double Undermount Sink with Pull Down Faucet, Beautiful White Cabinets, Quartz Counters and a Massive Oversized Kitchen Island! Beautiful Hardwood throughout the Main Floors and comes complete with a Gas Fireplace. The Timeless Dark Oak Staircase leads you upstairs to the 4 Generous Bedrooms. The Huge Primary Bedroom boasts Double Walk-in Closets and a 6 Piece Ensuite Retreat with Double Sink, Glass Stand-up Shower and Soaker Tub to Enjoy a glass of wine after a long day. Every Bedroom Room comes with either an Ensuite or a Semi-ensuite! Also boasting an Ultra-convenient Second Floor Laundry Room. Modern Luxury at it's finest! Every Bedroom comes Complete with Walk-In Closet! Modern Zebra Blinds Throughout. The Double Car Garage Walks into Mud Room For your Convenience & Comfort! Too much to list! Even better in person! Treat your family to this incredible home! Watch the Video! (id:61215)
1 - 120 Watson Parkway N
Guelph, Ontario
Sunny very well kept maintained, modern prime end unit stacked townhouse! Laminate floor in your Living/Dining room. Plenty of storage in your modern kitchen featuring granite counter, island to entertain your gatherings, SS appliances. Master bedroom with 3PC ensuite and a Juliette balcony where you can enjoy your morning coffee. In addition to the upgraded luxury finishes our favourite feature is the extra large terrace that offers a place for outdoor dining, relaxing and unobstructed views. Extra long Garage and driveway fitting two cars in driveway. Immediately beside Guelph Public Library and Bus Route. (id:61215)
1 - 6 Bicknell Avenue
Toronto, Ontario
Discover this spacious, move-in-ready 2-bedroom, 1-bathroom stacked townhome corner unit located in the heart of the bustling Keelesdale Community. With soaring 10ft ceilings, a modern layout with upgraded dimmable pot lights, and low maintenance fees, this newly built home offers the perfect blend of style and convenience. This unit is move in ready and includes parking for yourself and guests. You will also benefit from bike storage, and a courtyard with a pergola. Steps from a bus stop located right outside your door for easy commuting. Enjoy being steps from shops, restaurants and parks. Transit options including the Weston UP Express a 10 minute commute, the future LRT Keelesdale Station and GO transit future St. Clair -Old Weston RD stop, with everything you need at your fingertips in one of Toronto's most connected neighborhoods. Lockbox for easy showing. (id:61215)
73 Miracle Trail
Brampton, Ontario
Welcome to 73 Miracle Trail in Brampton, a stunning 4+1 detached home with a Den on the main floor that blends spacious design with modern comfort in the sought-after Northwest Brampton community. Situated on a 38-foot lot and offering over 2,600 sq ft of elegant living space, this beautifully maintained residence features a bright open-concept layout, a cozy gas fireplace, large windows, and a stylish kitchen with quartz countertops, stainless steel appliances, and ceramic flooring. Upstairs, the expansive primary suite boasts a luxurious 5-piece ensuite and walk-in closet, while three additional bedrooms provide ample space for family and guests. , A double garage with six total parking spaces and premium finishes throughout, this home offers exceptional value and comfort. Located just minutes from parks, schools, public transit, and major amenities like Mount Pleasant GO Station, shopping centres, and community centres, this house delivers the perfect balance of suburban tranquillity and urban convenience. (id:61215)
72 - 5420 Fallingbrook Drive
Mississauga, Ontario
Location!!!backing on to green space and children's park, Beautiful Home with three bedrooms, 3 Washrooms and finished basement in a Great neighborhood. Main Floor has Nice Size living Room with Pot lights, renovated Kitchen, Stainless Steel Appliances, Backsplash and Quartz countertop, Breakfast Area and Walkout to Nice Yard and Play Area. Master bedroom with ensuite, 2 large Closets and over looking to private backyard and green space , 2nd bedroom is very Large and feel like another Master bedroom . 3rd bedroom is also very capacious, Finished basement has recreation area and laundry. Large driveway to accommodate 2 Cars. Perfect place to live, Close to Schools, Park, Heartland center, Public Transit, worship place, Golf Course, 401/403,Square One, Sheridan College and close to Airport. Don't miss the chance to own this exceptional home schedule your showing today! (id:61215)
418 - 2486 Old Bronte Road
Oakville, Ontario
Spacious 1 Bedroom Plus Den, 713 Sf Plus A 49 Sf Open Balcony. Enjoy The Beautiful Morning Sun From The East Facing Exposure. Kitchen With Breakfast Bar And Stainless Steel Kitchen Appliances, In-Unit Laundry, New Laminate Floors, Den Which Is Large Enough To Double As A Second Bedroom Or Nursery. Great Location Just Minutes To The Oakville Hospital, Shopping, Great Restaurants, Go Station, Hwy 407 & Qew. Some Of The Features Include Centre Island Breakfast Bar, High Quality Laminated Floors, Storage Locker Conveniently Located On The Same Floor, Rooftop Terrace With Bbq, Fitness Centre, Party Room + Much More. Includes 1 Parking Spot And 1 Locker. Only Additional Bill Is Hydro. Move in ready! (id:61215)
47 Tobermory Drive
Toronto, Ontario
Well-maintained family home on great ravine lot! Bright and spacious, Family room with walk-out to the patio. Walking distance to York University and all amenities. Lower level with separate entrance provides for great income opportunities. (id:61215)
114 Folgate Crescent
Brampton, Ontario
Absolutely Stunning Built Home In The Most Desirable Mayfield Village Built By Marycroft Homes. One Of The Biggest Model Available On A Premium 45" Lot. Many Custom Finishes Including Up Graded Kitchen With Built In Jenn Air Appliances .Imported Quartz Countertops & Backsplash. *Spice Kitchen * 24*24 Porcelain Tiles, Huge Center Island, Engineered Hardwood, Crown Molding, 3-Ton Ac Unit, Den On The Main Can Be Use As A Fifth Room. Finished Legal Basement with 4 Bedrooms, 2 Bathrooms with All permits. Rented $2500/-Close To All Amenities. 2 Separate laundry rooms upper level for owner and one in the basement for tenants. (id:61215)
11317 Regional Road 25
Halton Hills, Ontario
Welcome to this well maintained country 3 bedroom bungalow offering 1300 sqft + 1300 basement with garage access. Located on a beautiful 1/2 acre property, you'll love sitting in the screened in porch (27'x15') overlooking the farmland beyond or gardening in the greenhouse. The open concept living & dining rooms have bamboo floors, beautiful picture window and propane fireplace for those cozy winter evenings. The kitchen has been updated with pantry, backsplash, breakfast bar and walk-out to the screened in porch. Updated 4 piece bathroom. For additional living space you'll find the partially finished basement, laundry room with rough-in for sink, large storage room & utility room. Access from garage to basement. **Brand new propane furnace (June 2025) (id:61215)
9 Borrelli (Bsmt) Drive
Brampton, Ontario
Beautiful and sunfilled 2 bedroom huge walk out basement of double car garage Detached home available for rent in the prestigious and quiet neighbourhood of brampton's credit valley area. Ravine lot with no house behind for privacy. carpet free floors, Huge living room with open concept kitchen and walk out to the basemetn from the living room. Two large bedroom. Located close to top-rated schools, parks, shopping, hwys, transit etc. Tenants pay 30 % of all utilities (id:61215)
9 Corkett Drive
Brampton, Ontario
*** Motivated Seller **** Bring your clients and offers **** Welcome to this spacious and well-maintained detached 4-bedroom, 4-bathroom home located in one of Bramptons most sought-after, family-oriented neighborhoods. Offering a perfect blend of comfort, functionality, and location, this home is ideal for growing families or professionals looking for space and convenience. Some upgrades are in progress and you can complete those to make your own impression. Separate Living,Dinnig and family rooms. Finished basement with potential to convert into a 2nd unit for extended family or rental income. Attached DoubleGarage with place to park 3-4 cars on the driveway. Walking distance to Places of worship, David Suzuki high school, Bus service, Major banks,grocery stores. 5 Mins drive to Brampton Go and 10 mins to Mount Pleasant Go station. Great family home in central location of North West Brampton (id:61215)
28 - 1222 Rose Way
Milton, Ontario
Welcome to 1222 Rose Way, a beautifully designed end-unit townhome that feels straight out of a magazine. Thoughtfully upgraded with a modern eye, this 3-bedroom home stands out for its clean lines, smart layout, and stylish finishes throughout.The bright, open-concept main floor offers a seamless flow, with a designer kitchen featuring Quartz countertops, quality appliances, a large island, and upgraded cabinetry. Natural light pours in from extra windows thanks to the end-unit placement, creating a warm and inviting space. Upstairs, the primary features a walk-in closet and a sleek private en-suite, while two additional bedrooms offer flexibility for guests or your growing family. You'll also find a sun-filled main-floor office, laundry, interior garage access, with upgrades in every room. Set in a growing neighbourhood close to parks, schools, shopping, and commuter routes, this home combines thoughtful design with everyday practicality. (id:61215)
22 Spry Lane
Barrie, Ontario
Gorgeous 2 year old townhouse in South Barrie! Low maintenance fees, beautiful modern finishes, open concept layout, large windows, spacious bedrooms and large main living area - this luxurious unit is an amazing option for first-time buyers! Live steps from the Barrie Go station, surrounded by greenery, parks and trails, and only minutes away from HWY 400, shopping and entertainment. (id:61215)
221 Hickling Trail
Barrie, Ontario
Welcome To 221 Hickling Trail, A Versatile Detached Home In One Of Barrie's Most Convenient Neighborhoods. This Two-Storey Property Is Perfect For First-Time Buyers, Investors, Or Renovators Looking To Add Value. The Main Floor Features A Bright Living And Dining Area, A Functional Kitchen With Walk-Out To A Spacious Yard, And A Convenient Powder Room. Upstairs, Enjoy Three Generous Bedrooms And A Full Bathroom, While The Finished Basement Adds Two Extra Bedrooms And A 3-Piece Bath, Ideal For Extended Family Or Student Rentals. With 2.5 Bathrooms Total, This Home Offers Space And Flexibility For Any Lifestyle. Located Minutes From Georgian College, Schools, Parks, Transit, And Amenities, This Is A Rare Opportunity To Own A Solid, Functional Home With Endless Potential. Book Your Private Viewing Today 211 Hickling Trail Wont Last! (id:61215)
16 Jardine Street
Brock, Ontario
WELCOME TO THIS BEAUTIFUL DETACHED 4 BED & 2 1/2 BATH HOME IN BEAVERTON! THE NEWEST COMMUNITY CLOSE TO ALL AMENITIES ON A PREMIUM LOT. THIS GORGEOUS HOME FEATURES A HUGE LIVING ROOM COMBINED WITH DINING ROOM BIG ENOUGH FOR LARGE FAMILY GATHERINGS, 4 SPACIOUS BEDROOMS. GRACIOUSLY APPOINTED THROUGHOUT WITH 9FT CEILINGS, CERAMIC TILE, & HARDWOOD ON THE MAIN FLOOR. SECOND FLOOR OFFERS A PRIMARY BEDROOM W/WALK-IN CLOSET & 4 PC EN-SUITE. GARAGE ACCESS FROM MUDROOM, KITCHEN WITH SEPERATE PANTRY, A MASSIVE UNSPOILED BASEMENT SPACE, LONG DRIVEWAY. MINUTES TO SCHOOLS, PARK, BEACH, BOATING AREA, SHOPPING, GOLFING, FARMS, AND ALL AMENITIES. THIS HOME IS PERFECT FOR ANY FAMILY LOOKING FOR COMFORT AND STYLE. (id:61215)
85 Spring Hill Drive
King, Ontario
Luxurious executive home for rent in prime King City - 3-car garage, about 5,000 sq ft of sophistication! Welcome to 85 Spring Hill Dr - a rare opportunity to lease a prestigious 4+1 bedroom estate nestled on a quiet crescent in one of King City's most sought-after neighborhoods! Just steps to top-rated schools, lush parks, boutique shops, and minutes to the GO station, major roads, and highways, this location offers unmatched convenience and elegance. Step inside this impeccably upgraded home boasting approximately 5,000 sq ft above grade, with soaring 10 ft ceilings on the main level and 9 ft ceilings upstairs, creating a sense of grandeur throughout. Highlights you'll love: gourmet kitchen with premium Wolf & Subzero appliances, walk-in pantry, center island, and large eat-in area; separate chef's kitchen perfect for entertaining and everyday cooking; walk-out to a covered loggia for year-round enjoyment; hardwood floors throughout; spacious main floor office for remote work; oversized formal dining room with walk-out to a private courtyard; elegant living room. Upstairs retreats: four ensuite bedrooms, each with walk-in closets and private bathrooms; primary suite features a 7-piece spa-inspired ensuite, private balcony, double-sided gas fireplace, and a large custom-designed dressing room with built-ins; convenient 2nd floor laundry. Plus: 3-car garage with ample driveway space. Beautifully landscaped exterior in a family-friendly, upscale neighborhood! This home truly has it all - space, style and sophistication! Move in and enjoy the luxury lifestyle King City has to offer! Don't miss it! (id:61215)
28 Charles Sturdy Road
Markham, Ontario
Beautiful 3+1 Bedroom Townhouse in Berczy, Markham - Well-maintained and move-in ready, this spacious townhouse is located in the highly sought-after Berczy community. Featuring 3 bedrooms plus a finished basement with an additional bathroom, this home offers plenty of space for growing families. The main floor boasts gleaming hardwood, a clean backyard perfect for outdoor enjoyment, and a built-in garage. The bright primary bedroom includes a private ensuite and a walk-in closet. Located steps from top-ranked schools including Pierre Elliott Trudeau High School and top elementary schools, this home is perfect for families. Enjoy the vibrant lifestyle of Berczy with countless retail shops, grocery stores, churches, and community centres nearby, plus the popular Berczy Park just around the corner. (id:61215)
2 Ravenscraig Place
Innisfil, Ontario
Welcome to 2 Ravenscraig Lane, Cookstown, Where Comfort Meets Community! Discover the perfect blend of modern living & small-town charm in this stunning brand-new 4-bedroom, 3-bathroom detached home, built by the highly reputable Colony Park Homes. Situated on a prime corner lot in a thriving new community in Innisfil's desirable Cookstown area, this thoughtfully designed residence offers over 2,000 sqft of bright, open-concept living space ideal for families, professionals, or anyone craving more room to live, work, & entertain. The spacious main floor features durable vinyl flooring, a large modern kitchen with breakfast area & walk-out to the balcony, & a sun-filled living/dining room combo made for memorable gatherings. Upstairs, you'll find 3 generous bedrooms including a primary retreat with a walk-in closet & ensuite offering the ultimate in comfort and privacy. The home also includes a partially finished basement, rough-ins for a bathroom and laundry, and a detached double garage providing parking for up to four vehicles. But this home is more than just beautiful, it's functional & low-maintenance, with a POTL fee that covers snow removal, garbage collection, visitor parking, and street lighting making everyday life easier & more enjoyable. Why Cookstown? Cookstown is one of Simcoe County's hidden gems, known for its quaint charm, vibrant local shops, community events, & unbeatable convenience. You're just minutes from Hwy 400 & 89, making commuting a breeze. Spend weekends golfing at nearby courses, exploring parks & trails, or enjoying the local recreation centre, top-rated schools, & family-friendly atmosphere. It's a place where neighbours know your name & community truly matters. Don't miss this rare opportunity to own a brand-new home in a growing, family-oriented community where lifestyle & location come together. Whether you're a first-time buyer, upsizing, or investing 2 Ravenscraig Lane is ready to welcome you home! (id:61215)
110 Glendower Crescent
Georgina, Ontario
This home blends modern luxury with enduring function, showcasing exceptional design, high-end finishes, and craftsmanship throughout. The front yard is professionally finished with interlock, a glass railing, and a landscaped garden, creating polished curb appeal.Featuring 9-ft ceilings on the main level, pot lights, and rich hardwood flooring across both levels, every detail has been thoughtfully considered. All light switches and bathroom mirrors are smart-enabled, offering modern convenience at your fingertips.The foyer features 5' x 3' porcelain tile, a soaring 17-ft ceiling, and a sleek glass railing. Open-concept living and dining area is enhanced by fluted wall paneling and flows seamlessly into the contemporary kitchen. This space boasts full-height flat-panel cabinetry, under-cabinet LED lighting, and a waterfall-edge island in black quartz with white veining, mirrored in the backsplash. High-end built-in appliances and a custom breakfast area with quartz counters, open shelving, and a bar fridge complete the space. A walkout leads to a large private deck.The family room overlooks the backyard and includes ceiling speakers, a slatted wood accent wall, and a floating media unit with integrated LED lighting and storage. The main floor powder room continues the modern aesthetic with fluted paneling, a black waterfall-edge vanity, and matte black fixtures.Upstairs, the primary suite features double door entry, a custom walk-in closet, and barn-door access to a spa-inspired ensuite with crisp white, full-height cabinetry, a freestanding soaker tub, oversized tile, and a floating double vanity with black quartz counters and vessel sinks.The walkout basement is fully finished with a modern kitchen, oversized windows, and a 300 sq. ft. bedroom with a walk-in closet and two large 4' x 4' above-grade windows ideal for an in-law or nanny suite.The fully fenced backyard backs onto mature trees and quiet trails, offering both privacy and natural beauty.A must-see!- (id:61215)
124 Glasgow Crescent
Georgina, Ontario
Prime location at the south end of Keswick in Simcoe Landing. This home features 3 bedrooms, main floor living room plus a bonus second floor family room, primary bedroom has a walk-in closet & a 4-piece ensuite, partially finished basement and there is no sidewalk giving you extra space on the driveway. (id:61215)
1 Walker Boulevard
New Tecumseth, Ontario
Welcome to 1 Walker Blvd, nestled in a serene and welcoming neighborhood with easy access to all amenities. This stunning home features 5 + 2 bedrooms and 4 full washrooms, along with separate family and dining rooms, numerous upgrades, and a new deck. Situated on a corner lot, this residence showcases high-quality craftsmanship, highlighted by 8' entry doors with custom glass, an exquisite stone and brick exterior, and meticulously landscaped grounds. Step inside to discover brand new hardwood floors throughout the main level, an inviting eat-in kitchen complete with a breakfast nook, centre island, stainless steel appliances, and a stone backsplash. Upstairs, you'll find 5 generously sized bedrooms, and a luxurious master suite. The basement is tenanted. (id:61215)
69 Nadine Crescent
Markham, Ontario
Location!!!Immaculate Bright 4 +1 Bedrms/4 Washrm/Double Car Garage Detached Home In The Prestigious, High Demand Unionville, **Walk To High-Ranked St. Justin Martyr Catholic Es,St.Augustine Catholic HS,Unionville H.S(Less Than 6 Minutes 400m Walking Distance Via Short Cut Lane ) &Coledale P.S(900m Walking Distance) . This Ideal Location Is Second To None.$$$ New Renovated(in 2024) Gorgeous Home.New Painting.Nestled On A Spectacular Premium Corner Lot 56.91 Ft By 115 Ft (Wider At Rear 65.69 Ft Per Geowarehouse) On Quiet Cres.This Gorgeous Bright House Of Approx 3000 Sq Ft +Approx 1500 Sf Basement Area Is Situated In A Inner Round Higher Spot Corner With Beautiful Landscape Around & Extended Newly Rebuilt Interlock And Entrance Platform.Greet Entering With A Grand Scarlett O'hara Staircase With A Skylight Above.Bright & Spacious Layout .Pot Lights & Designed Lights In Hallway, Smart Thermostat, Jacuzzi Tub, His And Her Sink On New Quartz Countertop In Bathroom, Whole House New Oak Hardwood Flooring. Upgraded Kitchen With New Pot Lights &Smooth Ceiling &Quartz Countertop Extended To Bay Window. Bright Family Room Spans Through Whole Side Of House Providing Decent Privacy.In Addition A Room For Den W/Bay Window Fitted In Ceiling Spot Lights For Each Angle Ideal For Study or Home Office.Brand New Appliance (Fridge, Rangehood, Dishwasher, Washer & Air Con (2024 July). Spacious Versatile Furnished Basement With Contents & A Roman Column, Featured With A Dry Bar, Recreation & Entertainment Home Theatre Area. Added With One Bedroom, And 3 Pcs Washroom. Ample Basement Storage Room With Racking Provided. Sizable Designed Cedar Deck With A Built-In Gazebo And A Garden Shed For Tools Storage.Sunfilled Main Flr Office ,.Main Floor Laundry. *2 Skylights ,Direct Access To Garage . Large Driveway No Sidewalk .***New Sprinkler System Installed (2025 ) .Walk Distance To Schools ,Supermarkets, Costco,Parks, Trails, Restaurants,Library & Main Street Unionville,Mins To Hwy 407 & 404. (id:61215)
3 Grieve Street
Georgina, Ontario
This beautiful newly built detached home in Cedar Ridge offers 2,735 sq. ft. of spacious living . Featuring a modern brick and stucco exterior, 9 ft. ceilings, and large windows filling the interior with natural light. The eat-in kitchen boasts white cabinetry, a central island, and easy access to the back deck for outdoor entertaining. The main level includes a family room, living ,dining area, and a Den versatile space suitable for an office or playroom. Upstairs, the primary suite offers two walk-in closets and a 5-piece ensuite. Additional bedrooms include a private ensuite and a balcony in the second bedroom, with the third and fourth bedrooms connected via a Jack and Jill bathroom. Practical features include a laundry room and central A/C. Located near Jacksons Point Beach, highways, and amenities, this home combines comfort, style, and convenience perfectly. Motivated seller! Don't Miss out the opportunity call this as your home. (id:61215)
801 - 1655 Palmers Sawmill Road
Pickering, Ontario
Very Special New Never Lived-In. This stunning 2-bedroom, 2-full bathroom, 1-powder room, and one homeschool/home office/den townhome offers a truly original layout with unique flexibility in room uses. Highly customized.Step into a brand-new home that blends modern aesthetics with practical living. Flooded with natural light from oversized windows and smooth-finish ceilings, the interiors are bright and inviting.The chef-inspired kitchen features high-end Caesarstone counters, upgraded custom cabinetry, and a tiled backsplash. Enjoy a generous open-concept living areaideal for entertaining or unwinding. Richly stained oak staircases connect each level, adding warmth and refinement. Two spacious balconiesone off the main living area, one from a bedroomextend your living space.The layout separates shared areas from private bedrooms, offering both openness and privacy.The primary bedroom serves as a retreat with a large sleeping area, roomy closet, and upgraded ensuite. The second bedroom has large windows and its own balcony. A very large flexible room on the ground floor can be a home office, nursery, or homeschool, fully enclosed for privacy.Tall smooth ceilings on every floor; Large windows in all bedrooms; Ample storage closets; Central air conditioning; Private garage + full-size driveway parking for 2 vehicles; Garage operator with remote; 5-piece appliance package: fridge, range, dishwasher, washer, dryer; Full Tarion warranty included.Ideally located near healthcare, schools, fitness centres, restaurants, banks, coffee shops, and places of worship. Minutes to Hwy 401, Hwy 407, GO Train, and a nearby marinawithin a protected natural heritage area in a family-friendly community.Why settle for a used home when you can own brand-new? With full Tarion warranty and dependable customer support, you'll have peace of mind. Price includes HST, subject to buyer eligibility for the rebate.A Rare Gem Dont Miss It. (id:61215)
55 Rouge River Drive W
Toronto, Ontario
Beautiful One Bedroom And One Washroom Basement Apartment In A Great Location For Rent. This Unit Includes A Separate Entrance Through The Garage And Shared Laundry With 1 Parking Space Included. Close To Hwy 401, Parks, School And Other Amenities. Perfect For Singles Or Couples Or Working Professionals. This Vacant Unit Is Very Clean And Spacious. Brokerage Remarks (id:61215)
27 King Street
Clarington, Ontario
IT ALL STARTS WITH A GREAT LOCATION! IN THE GROWING COMMUNITY OF NEW CASTLE IT IS VERY RARE TO FIND A GREAT RESTAURANT LOCATION TO BUILD YOUR OWN AND VERY RARE TO FIND A TURN KEY RESTAURANT FOR SALE AT AN AFFORDABLE PRICE. CONSIDER YOURSELF LUCKY AND MAYBE YOU WILL BE THE ONE TO TAKE THIS GREAT RESTAURANT TO THE NEXT LEVEL. WELL ESTABLISHED IN THE COMMUNITY FOR MANY YEARS NOW. VERY SPACIOUS RESTAURANT WITH PRIVATE PARTY AREA. MULTIPLE BACK DOOR ENTRANCES WITH CONVENIENT BACK PARKING LOT. LICENSED TO SERVE ALCOHOL, DINE-IN AND DELIVERY OPTIONS, LONG RUNNING REPEAT CATERING BUSINESS, WELL KNOWN FOR BREAKFAST AND SO MANY DINNER OPTIONS TO TAKE ADVANTAGE OF. NEW CASTLE IS IN NEED OF THE NEXT BEST FOOD AND BEVERAGE ESTABLISHMENT AND THIS LOCATION IS READY FOR YOU. A NEW 5 + 5 YEAR LEASE WILL BE SIGNED FOR THE LUCKY BUYER OF THIS FABULOUS OPPORTUNITY IN DOWNTOWN NEW CASTLE NEAR SHOPPERS DRUG MART IN A HIGH TRAFFIC AND HIGH EXPOSURE AREA. RUMOUR HAS IT THAT MANY OF THE LOCAL DINERS ARE BIG HAMBURGER AND POUTINE LOVERS, SO BIG THAT THEY ACTUALLY TRAVEL OUT OF TOWN WHEN THEY GET A CRAVING. LOCATION AND OPPORTUNITY COULD EQUAL BIG SUCCESS HERE FOR THE RIGHT HANDS ON OWNER/OPERATOR. LOOKING FORWARD TO SEEING YOU SOON.... (id:61215)
26 Farmstead Drive
Clarington, Ontario
Welcome to this beautiful and spacious 3-bedroom, 3 washroom townhouse available for rent in a family-friendly Bowmanville neighborhood. This well-kept home features a bright and open layout with generously sized bedrooms, a fully equipped kitchen, and some included furniture for added convenience. Step outside to enjoy a private backyard complete with elegant interlocking and a patio set, perfect for relaxing or entertaining. Located just a short walk-less than 5 minutes-from a nearby Catholic school and close to parks, this home is ideal for families looking for comfort and convenience. Don't miss out on this fantastic rental opportunity! Please NO Smokers and NO Pets. (id:61215)
22 Beethoven Court
Toronto, Ontario
Located in quiet neighborhood on a safe Cul-De-Sac close to many schools: Seneca College, Cresthaven Ps, Zion Height Jhs, A.Y.Jackson Ss. Easy Access To 401/404 and public transit. Walking distance to Finch and Leslie Square. South Facing with unobstructed view at the back. New laminate flooring upstairs and hardwood on the main floor. New paint and trims. 4 +1 bedrooms. Immediate possession. (id:61215)
1112 - 17 Barberry Place
Toronto, Ontario
Great opportunity to live near high demand area. Close to Highway, bayview station, sheppard station, Bayview village. Amazing view from the sun-filled unit overlooking downtown city and unobstructed scenic view. Perfect for young professionals or retired couples. Hardwood throughout. Well maintained unit. Extra long Balcony can be closed off during the winter with individual glass window panels; warding off birds and other debris. Balcony can be used all season. (id:61215)
18 Whitman Street
Toronto, Ontario
Welcome To 18 Whitman Street, An Elegant And Meticulously Maintained 2-Storey Detached Home Situated In The Prestigious Newtonbrook East Community Of Toronto. Situated On A Premium 61.2 X 100 Ft Lot, This Property Offers Approximately 4,012 Sq. Ft. Of Total Living Space, Including 2,425 Sq. Ft. Above Grade (Per MPAC) And A Fully Finished Basement, Featuring 4+2 Bedrooms And 4 Bathrooms. The Main Floor Boasts An Inviting Open-Concept Design Highlighted By Hardwood Floors, Crown Moulding, And Abundant Natural Light, Including A Spacious Living And Dining Area Perfect For Entertaining, And A Cozy Family Room With A Gas Fireplace And Walk-Out To A Private Backyard. The Gourmet Kitchen, Completely Renovated, Showcases Granite Countertops, Custom Cabinetry, Pot Lighting, And Premium Stainless Steel Appliances, Including A KitchenAid Stove/Oven, GE Profile Refrigerator And Dishwasher, Panasonic Microwave, And Pacific Range Hood. Upstairs, The Primary Suite Offers A Large Walk-In Closet And A Luxurious 5-Piece Ensuite, While Three Additional Bedrooms Provide Generous Space For Family And Guests. The Lower Level Expands The Living Area With A Large Recreation Room, Wet Bar, Two Additional Bedrooms, A 3-Piece Bath, And Ample Storage. Additional Updates Include A Remodeled Powder Room, Premium Marble Like Porcelain Tiles In The Hallway, Hardwood In Living/Dining Areas. This Home Also Features A 2-Car Garage With Parking For Six Vehicles. A Fully Fenced Private Backyard Featuring An Interlocking Patio, Complemented By Professionally Landscaped Front And Rear Yards. Conveniently Located Near Top Schools: Brebeuf College School, St Josephs Morrow Park CS, St Agnes, Lillian PS, Cummer Valley MS, Newtonbrook SS, Public Transit, Supermarkets, And A Park At The End Of The Street. This Home Combines Style, Functionality, And An Unbeatable Location Making It The Perfect Place To Call Home. (id:61215)
6 Alex Grant Place
St. Catharines, Ontario
Tucked away in one of St. Catharines' quiet, hidden-gem Rinaldi Homes neighbourhoods, this elegant 4-bedroom, 3-bathroom home offers over 2500 sq.ft. of beautifully finished living space - perfect for growing families and creating lasting memories. Just 15 years old, this two-story residence features a bright and luxurious open-concept main floor with high ceilings, where natural light pours through oversized windows and highlights thoughtful design details throughout. The heart of the home is a chef's kitchen with high-end appliances, granite countertops, and a centre island, flowing seamlessly into a breakfast nook with built-in coffee station and sliding doors to the backyard deck. The inviting living room boasts a stunning floor-to-ceiling brick feature wall with a sleek, elongated electric fireplace. A formal dining room, private office, convenient 2-piece bathroom, and laundry room complete the main level. Up the solid oak spiral staircase, you'll find a cozy loft landing, a 4-piece bathroom with heater floor, three generously sized bedrooms, and a spacious primary suite with walk-in closet and spa-like 4-piece ensuite, also with a heated floor. The lower level is partially finished, currently serving as a recroom and storage, with plenty of potential to customize additional living space - especially with the 3pc bathroom rough-in plumbing. Step outside to a private backyard retreat featuring a sun deck with a corner pergola, louvered shades for added privacy, a gas BBQ hookup, and a fully fenced yard - ideal for entertaining, relaxing, and family fun. An alarm security system, a 2-car garage with a 220VAC heater, a double-wide driveway and 25-year GAF shingles (from 2021) complete the property. It's just a short walk to the scenic Welland Canal, the St. Catharines Museum & Canal Centre, and the 42km Greater Niagara Circle Route trail system. You're also minutes from shopping, schools, amenities, and easy access to the QEW highway. (id:61215)
137 Gladstone Avenue
Toronto, Ontario
Beautifully Renovated semi-detached home nestled on an impressive neighbourhood in prime Little Portugal. Led pot lights thru-out the house. Spacious Open concept living space on Main floor. New kitchen with beautiful Quartz countertop & large island seats 4-5 people. New high-end LG s/s 4-door fridge, stove & dishwasher. Stylish 9" deep undermount sink. Rear room on main floor is ideal for an office, bedroom or family room. New high-end front entrance door. New interior doors, trims. Crown moulding with Led lights. New luxury thick vinyl floorings on Main & 2nd Floors. Mini walk-in closet with double sliding barn doors in Primary bedroom. New interior stair glass railings and new stair treads. Newer windows thru-out with new zebra blinds on Main & second floor windows (except kitchen). Spacious high-demand 1 bedroom basement apartment with separate entrance, good rental income potential. Steps from TTC, parks, schools, shopping-mall and vibrant local amenities. (id:61215)
611 - 225 Harvard Place Avenue E
Waterloo, Ontario
Welcome to 225 Harvard Place Unit #611. An exceptional opportunity to own a beautifully maintained 1-bedroom, 1-bathroom condo offering 711 sq. ft. of bright, functional living space. Perfect for first-time buyers, investors, or university professionals! This unit is located in a highly sought-after, amenity-rich building that's truly one-of-a-kind. Enjoy exclusive access to TWO fully-equipped gyms, a relaxing sauna, party room, library, children's playground, and a hobby workshop room everything you need is right at your fingertips! Only 5 minutes to both the University of Waterloo and Wilfrid Laurier University, and just steps away from top-rated schools an ideal location for students and families alike. A large shopping plaza is located directly behind the building, offering groceries, restaurants, banks, and more all within walking distance. Includes underground parking and ample visitor parking right at the front entrance. Conveniently located just off Highway 85, offering quick access to everything the Waterloo Region has to offer. Whether you're buying to live in or invest, this unit offers incredible value, unbeatable location, and lifestyle convenience. Don't miss your chance , this one wont last! (id:61215)
1015 - 9245 Jane Street
Vaughan, Ontario
Welcome to this contemporary 880 sq. ft. suite featuring a bright, open-concept layout with 2 spacious bedrooms and 2 full bathrooms. The sleek, modern kitchen is equipped with stainless steel appliances and a large island perfect for entertaining. Stylish laminate flooring flows throughout the space, and expansive windows offer serene north-facing views of landscaped grounds. In-suite laundry, an owned parking spot, and a private locker. Enjoy premium amenities: gym, media room, game room, guest suites, bike storage, sauna, visitor parking, 24-hour gated security and concierge. Unbeatable location just minutes from Vaughan Mills, Canadas Wonderland, highways 400 & 407, the GO station, and a variety of restaurants, shopping, and trails. Urban convenience meets upscale living. (id:61215)
608 - 87 St George Street
Brantford, Ontario
Welcome home to St. George Street! Highlights of this bright and stylish top floor apartment include two spacious bedrooms, generous living room, separate dining area, step-out balcony, four piece bathroom, freshly painted rooms and many updates including contemporary flooring (2021) bathroom amenities (tiles, vanity, 2021) and kitchen improvements (tiles, counters, 2023). Enjoy almost 900 sq. feet of living space in this well maintained, quiet building boasting welcoming lobby, convenient party room, exclusive locker and exclusive parking spot. Perfectly located close to bus routes, parks, shopping, the highway, walking trails and all city amenities. (id:61215)
21 - 120 Norfinch Drive
Toronto, Ontario
Incredible opportunity to own one of top-performing stone supply businesses! This well-established and fully equipped operation features over $200K in inventory, $100K+ worth of equipment, and a 2,850 sq.ft. designer showroom showcasing a premium collection of marble, onyx, granite, and quartz. Conveniently located near Hwy 400 & Steeles, the business comes with a strong online presence, loyal clientele, and low overhead. Perfect for entrepreneurs ready to step into a profitable, high-demand industry with guaranteed supplier support and growth potential. (id:61215)
4495 Line 11
Bradford West Gwillimbury, Ontario
Located just north of Bond Head and offering prime exposure by its dual frontage along Highway 27 and Line 11. Outstanding 159.67-acre farm situated within 4 km of the the coming soon Bradford Bypass. The land is ideally positioned for long-term development in the rapidly growing municipality of Bradford West Gwillimbury. In the interim, the property generates stable income from multiple sources; a local farmer leases the agricultural land, and the well maintained, two story farmhouse is occupied by reliable long-term tenants. A functional 20' x 40' workshop adds valuable on-site storage. This is a rare opportunity to acquire a large, high exposure parcel with immediate income and outstanding future upside. (id:61215)
4495 Line 11
Bradford West Gwillimbury, Ontario
Located just north of Bond Head and offering prime exposure by its dual frontage along Highway 27 and Line 11. Outstanding 159.67-acre farm situated within 4 km of the the coming soon Bradford Bypass. The land is ideally positioned for long-term development in the rapidly growing municipality of Bradford West Gwillimbury. In the interim, the property generates stable income from multiple sources; a local farmer leases the agricultural land, and the well maintained, two story farmhouse is occupied by reliable long-term tenants. A functional 20' x 40' workshop adds valuable on-site storage. This is a rare opportunity to acquire a large, high exposure parcel with immediate income and outstanding future upside. (id:61215)
222 - 4235 Confederation Parkway
Mississauga, Ontario
Welcome to Dialogue, a vibrant new rental community in the heart of Mississauga offering future residents a unique blend of modern design, comfort, and convenience. This thoughtfully designed two-bedroom, two-bathroom suite features a functional layout and a sun-drenched south-facing view. Enjoy the outdoors from your private balcony, or entertain in the open-concept kitchen that flows seamlessly into the living and dining area. Additional highlights include an ensuite in primary bedroom, a kitchen island and vinyl flooring throughout the suite. The building itself boats outstanding amenities, including state-of-the-art fitness facilities, an outdoor terrace with gardens, lounge seating, and BBQs, pet spa and dog run, theatre, co-working space, kids playroom, social lounge. Your future home is conveniently situated steps away from Square One Shopping Centre, offering premier shopping, dining, and entertainment. Enjoy easy access to Celebration Square, the Living Arts Centre, Sheridan College, and the City Centre Transit Terminal. Nearby parks, cafes, and major highways (403, 401, QEW) make this a truly connected and vibrant community! (id:61215)
304 - 56 Andre De Grasse Street
Markham, Ontario
Brand new Modern Luxury Galleria Tower 3 Bdrm Plus Den W/3 Full Baths And Power Room, Unobstructed North East View. Vinyl Flr Thur-Out, Smooth 10' Ceiling, Ugd Island, Flr To Ceiling Windows, Open Concept, Steps To Viva, Cineplex, Shops, Restaurants, Go Station, Ymca. Students are welcome! (id:61215)
103 - 41 Ash Street
Uxbridge, Ontario
Rare Ground Level Unit With Private Westerly Exposed Patio . This Home Was Newly Renovated 2021. Now Featuring An Open Concept Kitchen With Quality Cabinetry And Centre Island, Luxury Wide Plank Vinyl Flooring And Neutral Decor. At Just Under 1200 S F The Functional Open Concept Layout Featuring Excellent Site Lines Feels Very Spacious !! A Convenient Utility Room Is Just Off The Front Foyer. Generous Sized Surface Parking Space Is An Easy Walk Away. Aberdeen Place Is A Solidly Built Well Maintained Low Rise Building Located In A Mature Area Of Town With Easy Access To Downtown Amenities. (id:61215)
207 - 200 Keewatin Avenue
Toronto, Ontario
For those who don't just live, but live well. This boutique, design-forward building of just 36 suites sits quietly tucked into one of Toronto's most iconic neighbourhoods. Bold, architectural, and timeless - The Keewatin is built for those who move differently, who demand more than the ordinary. Suite 207 spans 1,338 sqf. of flawless design with a layout that feels more like a home than a condo. This is downsizing without compromise - or the ultimate pied-à-terre for those who demand style, substance, and privacy. Inside, sophistication is everywhere. Sleek lines, warm hardwoods, and floor-to-ceiling windows set the tone, while a generous terrace extends your space outdoors - perfect for late-night dinners, solo mornings, or hosting under open skies. The Scavolini kitchen is a true masterpiece - quartz waterfall island, full-height backsplash, integrated Miele appliances, and sleek gas fireplace anchoring the open living space. Two oversized bedrooms, two spa-like baths, and a flexible den that adapts to your rhythm - home office, gym, guest room, or creative studio. The primary suite is a retreat of its own with a custom dressing room and an ensuite that nails the balance between minimal and indulgent: double vanities, freestanding tub, oversized glass shower. Architecturally bold and thoughtfully designed, The Keewatin blends privacy, luxury, and timeless design - just steps from Sherwood Park and a short walk to Yonge & Mt. Pleasants shops, cafés, and transit. This is The Keewatin. There's nothing else like it. (id:61215)
Lot 1 Mattagami Hill
Sudbury Remote Area, Ontario
Cozy Lakeside Getaway on Mattagami Lake A Peaceful Northern Escape Welcome to this charming 2-bedroom, 1-bathroom cottage tucked away on the quiet shores of Mattagami Lake near Gogama. This single-level retreat offers a warm, welcoming atmosphere perfect for those looking to unwind and enjoy nature. The layout features an open-concept second bedroom, ideal for extra sleeping space, a home office, or a cozy reading nook. Large windows bring in natural light and offer lovely views of the surrounding trees and water. Step outside to a spacious lot with direct lake access, perfect for swimming, paddling, or relaxing by the waters edge. Whether you're looking for a weekend getaway, a summer home, or a peaceful place to build memories, this property delivers that classic cottage feel. With tons of potential to update or personalize, this is your chance to own an affordable waterfront property in a highly desirable, low-traffic area. (id:61215)
Lot 2 Mattagami Hill
Sudbury Remote Area, Ontario
Rustic Waterfront Retreat on Mattagami Lake A Hidden Gem near Gogama! Escape to tranquility with this charming as is 3-bedroom, 2-bathroom, 2-storey cottage nestled along the serene shores of Mattagami Lake. Set on a quiet, traffic-free stretch of waterfront, this rustic retreat offers the perfect blend of natural beauty, privacy, and off-grid living. Enjoy stunning lake views from your doorstep and the unique character of a cottage that embraces a simpler lifestyle. The property features a tracking solar panel, diesel generator, and gravity-fed water system making it ideal for those seeking a more sustainable, self-sufficient way of life. In addition to the main cottage, there are three outbuildings, including two sheds with potential to be transformed into guest cottages. A fantastic opportunity for growth and added value. There's room to expand or renovate to suit your vision, whether you're dreaming of a family compound, rental income, or a year-round escape. Don't miss this opportunity to own a slice of northern paradise with untapped potential and unbeatable peace and quiet! (id:61215)
3285 Lansdown Drive
Burlington, Ontario
Welcome to 3285 Lansdown Drive in Burlington's sought-after Palmer neighbourhood a quiet, well-established community known for its tree-lined streets and family-oriented charm. This beautifully maintained home features a spacious layout and thoughtful upgrades, including a furnace and AC (2020), plus a modern washer and dryer (2023) to keep things running smoothly. Located near scenic parks and recreational spaces, its ideal for enjoying the outdoors. Families will love the proximity to top-rated schools, while being near Brock University campus adds extra appeal for students and investors alike. (id:61215)
105 Donlea Drive
Toronto, Ontario
Priced to Sell Timeless Modern Luxury in Prime Upper Leaside, This rare, move-in-ready home blends timeless modern design with exceptional craftsmanship, offering over 3,600 square feet of beautifully finished living space. From the moment you step inside, the thoughtful layout, soaring ceilings, and high-end finishes set the tone for elevated living. The main level is anchored by a stunning chefs kitchen featuring top-of-the-line Thermador appliances, sleek custom cabinetry, and an expansive island designed for both cooking and gathering. Just beyond, floor-to-ceiling windows in the family room flood the space with natural light and frame serene views of the large, private backyard an ideal setting for indoor-outdoor living. Upstairs, the incredible primary retreat offers a peaceful sanctuary complete with a luxurious 7-piece ensuite. Three additional generously sized bedrooms and a second laundry room provide ultimate comfort and convenience for families of all sizes. The bright lower level, with its radiant heated floors and direct walk-out to the backyard, adds over 1,000 square feet of versatile space perfect for a media room, gym, or guest suite. No detail has been overlooked from 9-inch white oak hardwood floors and Control4 home automation to custom LED pot lighting and high-end materials throughout. Additional features include built-in security cameras, a BBQ gas line, and meticulous attention to craftsmanship in every room. This is a home that truly shows to perfection. Located on a quiet, tree-lined street in Upper Leaside, with access to top-rated schools, shops, and transit, this is an extraordinary opportunity to own a designer home in one of Toronto's most sought-after neighbourhoods. Act quickly this exceptional property is priced to sell and wont last long. (id:61215)
23 Woodsview Avenue
Grimsby, Ontario
Welcome to 23 Woodsview Avenue a beautifully designed home in the heart of Grimsby! This charming property offers 3 spacious bedrooms, 2 bathrooms, a finished basement, and a cozy closed-in porch. Enjoy both a welcoming living room and a bright family room (not your typical solarium!) perfect for entertaining or relaxing. Step outside to a large deck, ideal for summer gatherings, along with an outhouse providing plenty of storage. The single-car garage includes ample space to set up your own mini workshop. Located just steps from scenic parks and the lake, close to excellent schools, and only minutes from the QEW. This home truly has it all dont miss out! (id:61215)

