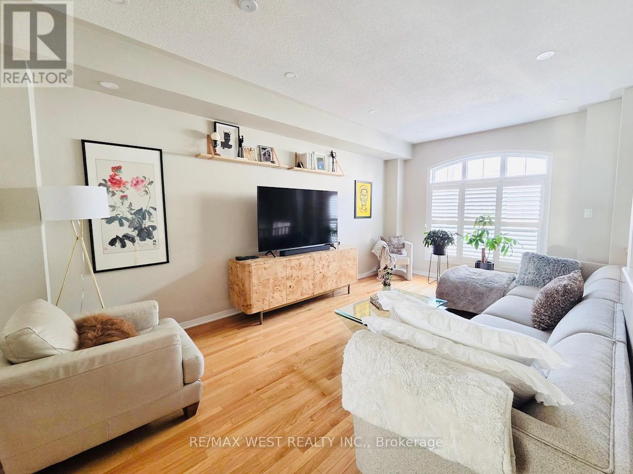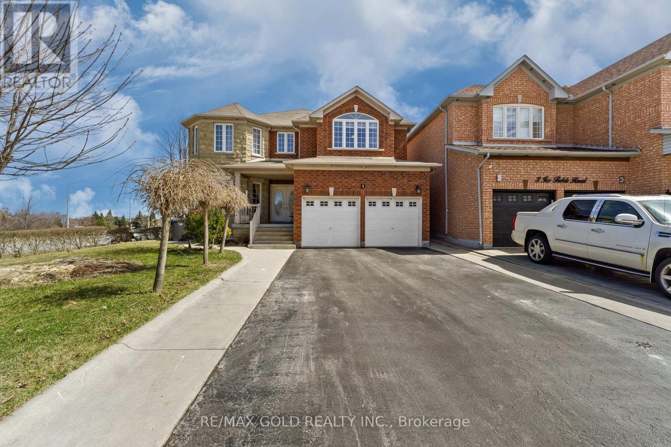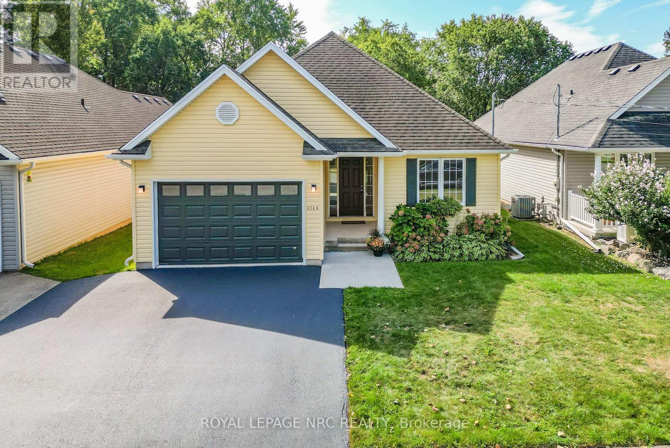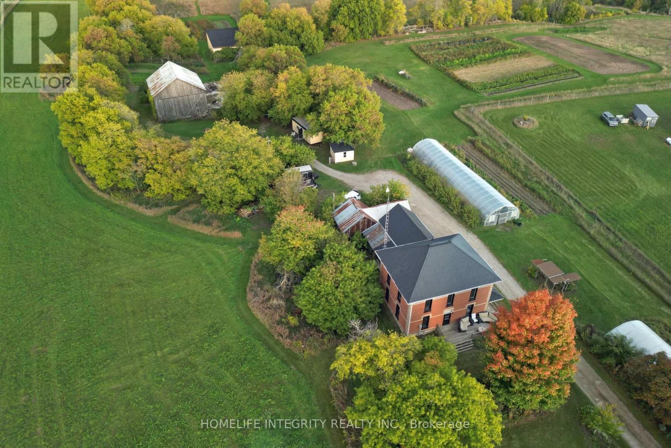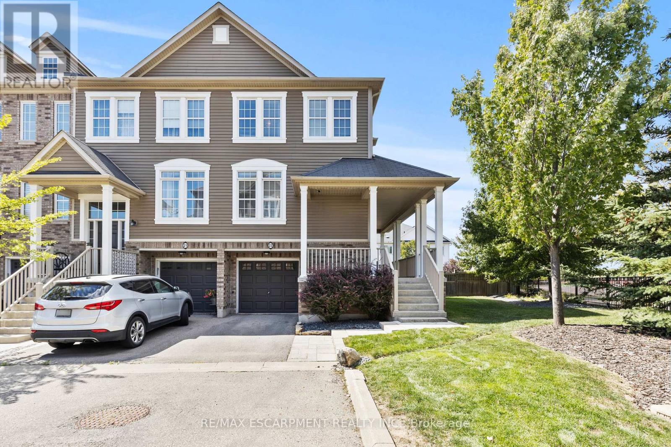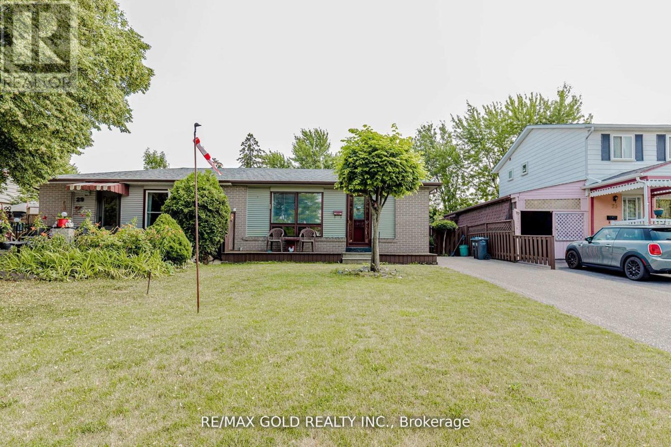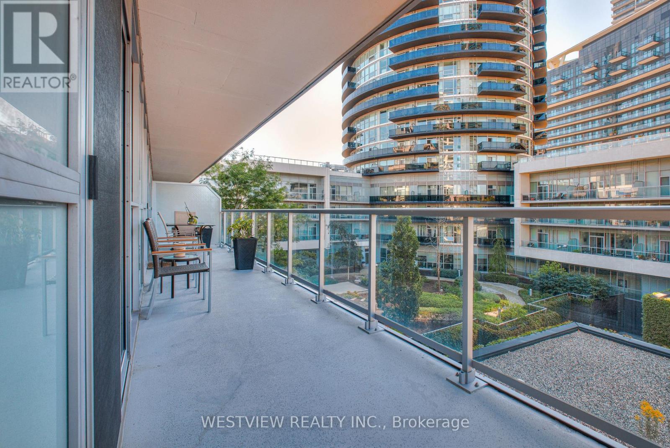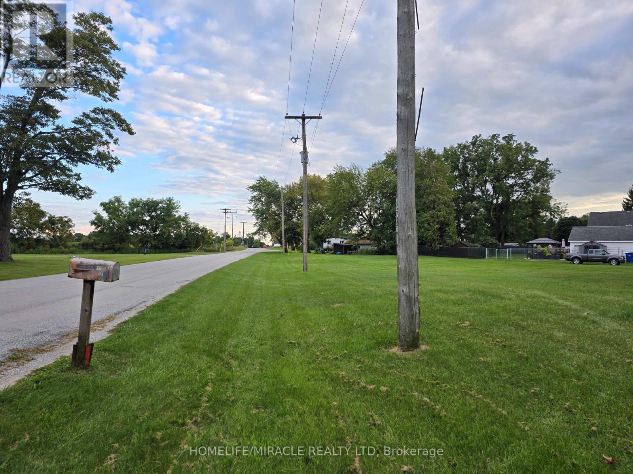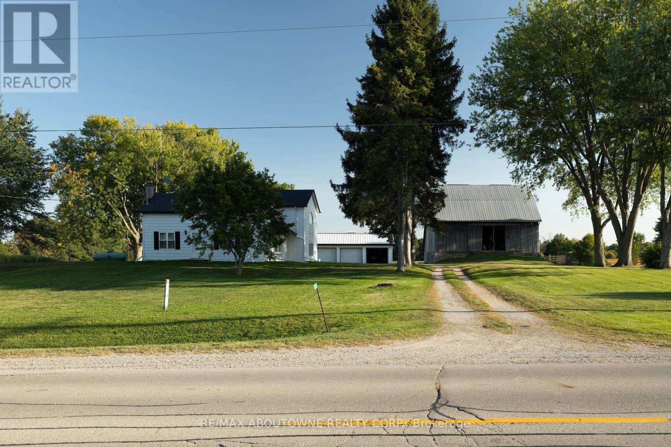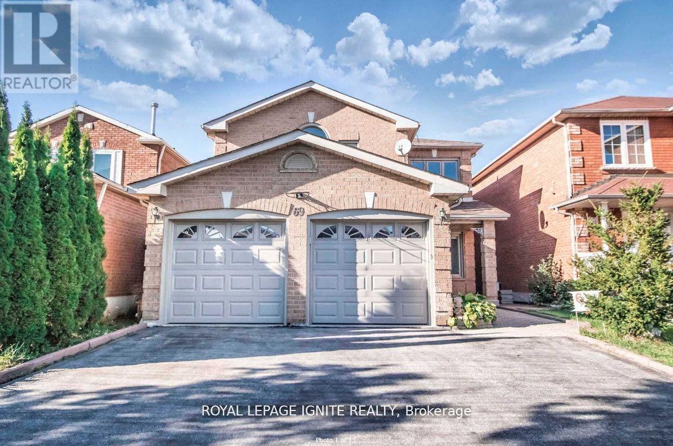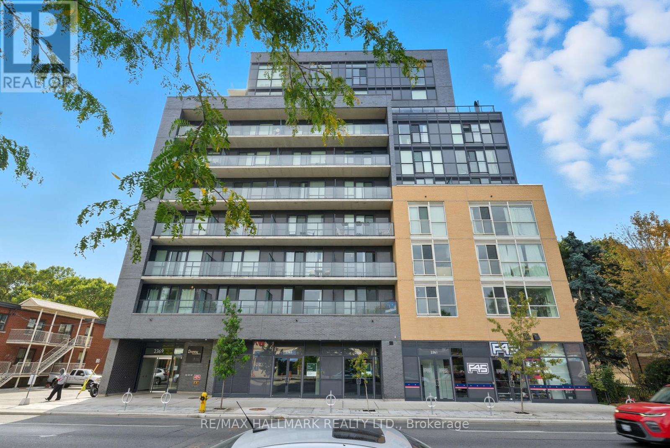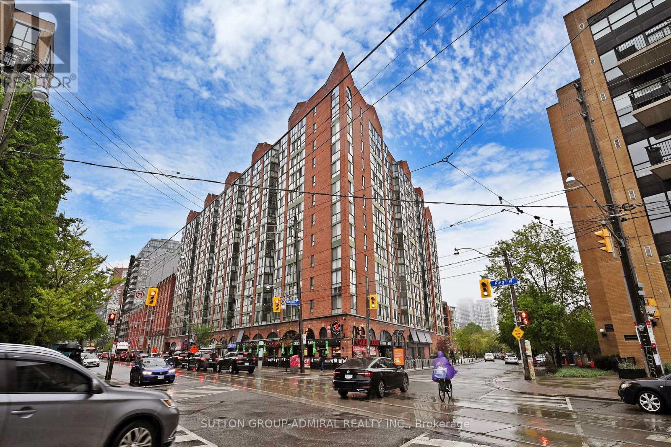Team Finora | Dan Kate and Jodie Finora | Niagara's Top Realtors | ReMax Niagara Realty Ltd.
Listings
Room - 7208 Triumph Lane
Mississauga, Ontario
****Room for rent*** in this clean, spacious and quiet home. Female occupant only, and she will have her own bathroom (not shared). All utilities are included. Located in a quiet complex with the convenience - walk to supermarket, restaurants, pharmacies, bank and much more. Close proximity to Lisgar GO station, highways, transit stops, top-rated schools, and parks. (id:61215)
1212 Grace Drive
Oakville, Ontario
Tucked away on a quiet, tree-lined street, this tastefully renovated family home offers the perfect balance of sophistication and comfort. With five spacious bedrooms and three full bathrooms on the upper level, the thoughtful layout provides exceptional space for todays busy family lifestyle. The main floor is warm and inviting, featuring formal living and dining rooms for entertaining, a private home office, and a stunning chefs kitchen with an expansive island, premium finishes, and open sightlines into the family room with its cozy fireplace and custom built-ins. Extensive renovations on the main and upper level elevate the entire home, including wide-plank hardwood flooring, a striking new staircase, elegant porcelain tile, a completely redesigned kitchen, three spa-like bathrooms on the second floor, a stylish powder room, and freshly painted interiors. Every detail has been carefully considered, making this a true turnkey home. The fully finished lower level adds even more versatility with an additional bedroom, a four-piece bathroom, generous storage, and a sprawling recreation area ideal for a home theatre, gym, or childrens playroom. Perfectly situated in a family-friendly neighbourhood within a top-ranked school district, this home also offers convenient access to scenic parks, walking trails, shopping, and the QEW. Combining a prime location with flawless upgrades and an exceptional layout, this residence is ready to welcome its next chapter without compromise. (id:61215)
2460 Newcastle Crescent
Oakville, Ontario
Don't miss your chance to secure this immaculate, move-in ready freehold townhome in desirable West Oak Trails. With 3 bedrooms, 2.5 baths, 2,057 sqft of finished living space and large yard, this home is just a 5 minute walk to OTMH, shopping plazas, restaurants, and top-rated schools including Forest Trail PS. The main floor features a stunning renovated kitchen (2024) with white cabinetry, quartz counters, pull-out pantry, coffee station and brand-new stove (2025). A wall was removed to create a bright open concept layout which flows seamlessly into the dining and living areas. California shutters, newer tile flooring, and a fresh entryway complete the welcoming space. Upstairs you'll find three generous bedrooms, including a primary retreat with walk-in closet and renovated 5pc ensuite (2023). The second bedroom also boasts a walk-in closet, and the main bath has been tastefully updated with a new vanity and tilework. The fully finished basement is ideal for entertaining with a large rec/media room, surround sound system, wet bar, laundry, cold room and ample storage. Enjoy the fully fenced backyard with large deck and gas line for BBQ, perfect for entertaining or relaxing. Recent updates include a newer roof, furnace and windows, offering peace of mind for years to come. With nearby trails, parks, transit, and easy highway access, this home is the perfect blend of comfort, convenience, and community living. (id:61215)
1 Ice Fields Road
Brampton, Ontario
Step into the warmth and elegance of this absolutely gorgeous detached home, nestled on a rare 50 ft wide by 120 ft deep premium corner lot with no homes behind your private retreat in the heart of a vibrant neighbourhood. From the moment you enter, you are welcomed by Elegant Double door and double garage, rich, stained hardwood floors, soaring 9 ft ceilings, decorative pillars, and graceful crown moulding that create a sense of timeless beauty throughout.The heart of the home is filled with natural light and charm, while the upgraded light fixtures and pot lights cast a soft glow in every corner. The oak staircase adds a touch of classic sophistication, and the custom draperies bring a designers touch to every window. But what truly sets this home apart is the incredible, custom-built basement apartment $100K investment in comfort and versatility. With its own private side entrance, 3 spacious bedrooms, 2 full kitchens, and 2 elegant washrooms, it's a dream for multigenerational living. Outside, the beautifully poured concrete patio wraps around the home. Ideal for summer evenings, morning coffee, or simply soaking in the tranquility of your own backyard haven.Located just steps from schools, plazas, and highways, this home blends family living with everyday convenience. It's more than a house. it's the perfect place to call home. Shows 10+++. (id:61215)
3719 Concord Avenue
Fort Erie, Ontario
Start living the lifestyle! Discover this sunny two-bedroom bungalow, built in 2009 and nicely situated to enjoy all that Ridgeway and Crystal Beach has to offer. Located just a short stroll from the cafes, bakery, library, quaint shops and restaurants on Ridge Road, this home truly embodies a relaxed, convenient lifestyle. Step inside to a bright, open-concept layout that is both cozy and functional. The living room, with cathedral ceiling, features a door that leads out to a back concrete porch, where you can relax and enjoy the view of the deep picturesque backyard. This is the nice space for morning coffee, evening cocktails, or simply unwinding in the fresh air. Designed for easy living, this home includes a convenient main-floor laundry (near the primary bedroom) and an attached garage with indoor access. Extra living space in the finished rec room. Central air (2023), freshly painted walls, new broadloom and some updated light fixtures. With a bright interior and a sought after location, its a sweet neighbourhood for someone looking to retire in comfort and style. The beautiful shores of Lake Erie are just a short drive away, and you're centrally located near the hub of all the summer market action in Ridgeway. Don't miss this opportunity to start living the life you've always dreamed of. (id:61215)
995305 Mono Adjala Townline
Adjala-Tosorontio, Ontario
Peace, quiet and stunning views is on offer with this 24 acres property. The original farmhouse for the surrounding area of Sheldon well know for the vistas, natural beauty and plentiful wildlife. . The views to the valley are spectacular and the property will benefit in years to come from the planting of over 4000 trees in 2023 and 2024 to add to the amazing lot. Many possibilities here to live simply in a lovely setting or use as hobby farm with the many out buildings including a bank barn, drive shed, workshop, lean to, greenhouses and pump house! The 1900 farmhouse retains many of its lovely original features such as 17 " wood baseboards and oak staircase and 9 ft ceilings. Equally the home has been improved as needed such with newer triple glaze windows and fresh updating of each room gives a light and airy feeling throughout the home . Good sized principal rooms throughout and a large eat in country kitchen along with bathrooms on each floor. System improvements also include an upgraded electrical service to the house as well as inside with new panels and wiring on both levels. The roof is steel, the insulation R 60 and a newer propane furnace. Additionally the property has two wells one to service the house whilst the other new drilled well serves the land and irrigation needs . Other features are excellent internet service from Vianet, a septic tank and bed believed to have been replaced by the previous owners within the last 5 years. Possibly a potential future severance of around 5 acres. The area, the home , the setting have an aura for the good life and living with land ! (id:61215)
1637 15 Side Road
New Tecumseth, Ontario
Welcome to your private paradise - an extraordinary 5-acre country retreat in rural New Tecumseth offering breathtaking panoramic views of open fields, mature trees, and the serenity of nature, all just minutes north of Highway 9. Enjoy the perfect blend of peaceful country living with convenient access to major routes just 10 minutes to Hwy 400, 7 minutes to Hwy 27, & only 30 minutes to both Toronto & Barrie. As you drive down the long, tree-lined driveway, you'll immediately feel the sense of peace & tranquility. The impressive frontage provides a grand entrance to your custom-built raised bungalow, surrounded by lush greenery and fresh air. Inside, the home boasts a massive, character-filled living room with soaring ceilings, hardwood floors, a large bay window, and a cozy wood stove that adds stunning ambiance. Walkout to the beautiful sunroom the perfect spot to soak in the natural surroundings. The open-concept kitchen features ample cabinetry and a center island, ideal for entertaining & family gatherings. The main level offers three spacious bedrooms, including two with 4-piece ensuites and private walkouts to decksone ideal for sunrise coffees, the other perfectly positioned for stunning sunset views. A versatile den adds even more flexibility to the layout. Downstairs, a separate entrance leads to a bright, above-grade basement apartment ideal for multi-generational living or rental income. It features large windows, a full kitchen, and plenty of living space. The deep, two-car garage with direct interior access adds functionality & easy access to vehicles away from the elements. The entire home has been professionally cleaned, offering a fresh, move-in-ready environment for its next owners. Step outside to your expansive entertainers deck with direct access to a sizeable above-ground pool perfect for summer BBQs under the stars. Surrounded by wide-open skies and natural beauty, this outdoor space invites you to unwind, host, and enjoy life in the country. (id:61215)
389 Winona Drive
Toronto, Ontario
A Rare Find in Oakwood Village - Fully Renovated, Parking for 5, and an Extra Deep Backyard Garden Oasis. Set in One of Toronto's most desirable communities, this fully renovated home delivers the perfect balance of city convenience and family-friendly living. Over $150,000 has been invested to make this a true turnkey property. The extensive renovations include a waterproofed basement with sump pump, redesigned bathrooms and laundry, upgraded electrical and plumbing, brand new hardwood floors, new water heater, custom deck, and refreshed exterior. Every detail has been addressed so you can move in with peace of mind. Inside, the spacious main floor offers modern finishes and an open flow for everyday life and entertaining. Upstairs you'll find 3 bedrooms and a renovated bathroom. The finished lower level, with its own entrance, is ideal for an in-law suite, home office, or income-producing rental unit. Outdoors, the property really shines with a rare140-foot deep, fenced backyard designed for entertaining, gardening, or simply enjoying quiet evenings. Added bonus is a long private driveway and detached garage that in total fits 5 cars. Location-wise, it doesn't get better. You're walking distance to Cedarvale Park, St. Clair West's cafes, restaurants, and shops, close to schools and minutes from the TTC. This is a home that meets today's demands for space, function, and lifestyle, all in one of Toronto's most vibrant and demanding communities. (id:61215)
210 - 7 Jackes Avenue
Toronto, Ontario
The Summerhill awaits. Experience refined living in one of Toronto's most coveted neighbourhoods. Just steps from Yonge Street, David A. Balfour Park, the TTC, and Yorkville, this residence offers the perfect balance of city convenience and everyday comfort. Enjoy outstanding amenities including an exercise room, tennis court, indoor pool, sauna, visitor parking, and even a convenient on-site store - everything you need, right at home. Underground parking available for $200/month. Maximum one parking spot per unit. Lockers available for $85/mo. Heat included, hydro & water extra. Pictures may not depict exact unit. (id:61215)
206 - 7 Jackes Avenue
Toronto, Ontario
The Summerhill awaits. Experience refined living in one of Toronto's most coveted neighbourhoods. Just steps from Yonge Street, David A. Balfour Park, the TTC, and Yorkville, this residence offers the perfect balance of city convenience and everyday comfort. Enjoy outstanding amenities including an exercise room, tennis court, indoor pool, sauna, visitor parking, and even an on-site convenience store - everything you need, right at home. Underground parking available for $200/month. Maximum one parking spot per unit. Lockers available for $85/mo. Heat included, hydro & water extra. Pictures may not depict exact unit. (id:61215)
451 Lampman Place
Woodstock, Ontario
Client RemarksIncredible Sidesplit with Loft-Style Primary Suite & Backyard Oasis!! Welcome to this unique and versatile home featuring a rare loft-style primary bedroom, offering privacy and a modern touch. The main floor includes two additional bedrooms, perfect for family living or home office needs.The lower level offers even more space with a cozy family room complete with a fireplace, ideal for relaxing nights and an additional room in the basement for guests, hobbies, or storage. Step outside to your backyard retreat, showcasing a kidney-shaped swimming pool with a new pump and filter (2 years). The aluminum and brick exterior adds durability and curb appeal, while the updated backyard sliding door provides easy access to your outdoor space. Additional features include: 5 newer windows (including living room and primary bedroom) Roof approx. 10-12 years. A one-of-a-kind layout, plenty of space, and thoughtful updates throughout this home is the perfect fit for growing families or those looking for a calm and relaxing environment with easy access to major highways, shopping, schools parks and more! (id:61215)
204 - 5105 Hurontario Street
Mississauga, Ontario
Welcome to Canopy Tower! Your ticket to stylish living right in the heart of Mississauga! This brand-new never-lived-in condo is as fresh as it gets. With a spacious 1 bedroom plus den, 2 bathrooms, parking, and soaring 10-foot ceilings, it's bright, airy, and full of good vibes. The sleek open-concept layout and sunshine pouring in make it the perfect space to live, work, or just kick back. The modern kitchen is ready for your inner chef! Quartz counters, shiny stainless steel appliances, and finishes. The versatile den? Think home office, guest room, or a space for your hobbies. Canopy Towers also spoils you 24/7 concierge service, plenty of visitor parking, and a lineup of amenities that feel like vacation living: an indoor pool, whirlpool, sauna, gym, yoga studio, party spaces, and soon-to-open outdoor terrace with gardens and lounge areas. And let's not forget location, steps to Square One, Sheridan College, the Living Arts Centre, endless shops and restaurants, plus Mississauga transit and the future Hurontario LRT right at your doorstep. This isn't just a condo, it's a lifestyle. Fresh, fun, and full of possibilities. (id:61215)
22 - 4823 Thomas Alton Boulevard E
Burlington, Ontario
Corner unit living at its best! This 3-storey, 3 bedroom, 3 bathroom townhome in Alton Village features natural light on every level, a flexible lower level with walkout, and the most impressive backyard in the complex. The main floor offers open-concept living and dining areas with a modern kitchen designed for both everyday life and entertaining. Upstairs, you'll find bright bedrooms including a primary suite with walk-in closet and ensuite. The lower level flex space is perfect for a family room, home office, or gym, with direct access to the massive private backyard retreat ideal for gatherings, kids play, or quiet relaxation. Inside entry from the garage, ample storage, and thoughtful finishes throughout add to the appeal. Close to schools, parks, shopping, and highways, this home combines comfort, convenience, and one of the best outdoor spaces in the community. (id:61215)
31 Fallingdale Crescent
Brampton, Ontario
Welcome to 31 Fallingdale Crescent! This delightful home sits on a spacious 35.2 x 110 ft lot and features 3 bedrooms and 2 bathrooms. Ideally positioned with no neighbours in front or behind, it backs onto a beautiful ravine offering serene views and added privacy. The large, covered wooden deck accessible directly from the third bedroom provides a perfect space for outdoor relaxation. Hardwood flooring runs throughout the bedrooms and living room, reflecting the care and pride of ownership evident throughout the home. The generous driveway accommodates multiple vehicles with ease. Recent upgrades include all new windows (excluding the front one), a new furnace installed in 2019, and a roof replacement around 2015 with a 25-year warranty. This is a property you won't want to miss! (id:61215)
311 - 80 Marine Parade Drive
Toronto, Ontario
Beautifully appointed one bedroom corner unit with a large oversized Balcony (270 Sqft) with two walk-outs overlooking the colourful landscaped garden. This rare Podium level unit allows for convenient access to the five star 5th floor roof-top BBQ deck & lounge area that features cabana seating & gas fire pits overlooking the lake and city skyline. Unit Also provides for quick & convenient accessibility from the podium level elevators to the side of the building. Spacious living area allowing for you to furnish to your personal taste. Bright & clean white kitchen cabinets & granite counter-tops. The spacious bedroom features a walk-out to the balcony as well as a large window., plenty of natural light. Also includes a large double pantry space for additional storage needs. The storage locker conveniently located on the same 3rd floor, down the hall from the unit. Building offers best of amenities, steps to local coffee shops, restaurants & miles of walking and biking paths along the lake. (id:61215)
000 Oak Street
Chatham-Kent, Ontario
Don't miss this opportunity to secure a well-located residential lot and bring your dream home to life near downtown Chatham. (id:61215)
3276 Governors Road
Hamilton, Ontario
Charming Farm in Ancaster, step into countryside living with this exceptional 44.76-acre farm, featuring a spacious, structurally sound farmhouse with historic roots and modern upgrades, this 3,427 sq.ft. home plus 1700 Sqft partial finished basement offers the perfect blend of heritage character and contemporary comfort. The original farmhouse is enriched with a stunning new rear addition, creating a vast family room with a wood-burning stove and soaring cathedral ceilings. Overlooking this space is a large master suite with a private ensuite bath. Throughout the home, you'll find original pine flooring, tasteful upgraded lighting, and thoughtfully restored architectural details that radiate warmth and history. The front sunroom is bathed in natural light. 5 bedrooms, 3 bathrooms, and convenient main-floor laundry. Kitchen has been upgraded with custom quartz countertops, built-in appliances and modern lighting. Custom-upgraded bathrooms with glass tiled showers and elegant cabinetry, with jacuzzi in the upper ensuite bathroom. Maple hardwood flooring installed in the upper bedroom and attic.Historic 50x 60 3000 sq.ft. Post & Beam Timber Frame bank barn in excellent condition 11 large stalls below, hay mow/loft above. Run-in shelter for horses or livestock. Detached heated 3-car garage and a large woodshed, plus 15 outdoor parkings. 35 acres of open, workable farmland (continuous land improvement and servicing hay, soybeans, corn, wheat; includes crop rotation, tillage, fertilization, spraying) 4 acres of wooded area. Small orchard with mature fruit trees (apple, peach, pear, cherry) and a productive vegetable/herb garden, well maintained landscaping lawn and gardens Drivable /walkable green laneway leads to a private pond and secluded meadows a peaceful countryside sanctuaryLocated minutes from Lynden and a short commute to Ancaster, Brantford, Dundas, and Hamilton, Easy access to Hwy 403 and major city hubs like Toronto and Niagara. (id:61215)
68 Jolana Crescent
Halton Hills, Ontario
Welcome to 68 Jolana Crescent, a beautifully maintained home tucked away on a quiet, family-friendly crescent in Georgetown South. This spacious 4-bedroom, 4-bathroom home offers thoughtfully designed living space with 9 ft ceilings, hardwood floors throughout and tasteful upgrades that make it truly move-in ready. The open-concept main floor is ideal for everyday living and entertaining, featuring a large dining area, a bright living room with a cozy gas fireplace, and a chefs eat-in kitchen with granite countertops, stainless steel appliances and a central island with sink. Step outside to a private patio with gas BBQ hook-up and a fully fenced backyard - perfect for relaxed evenings and weekend gatherings. Upstairs, a spacious family room provides flexible living space for relaxing, working or entertaining. The primary suite includes a walk-in closet and a 5-piece ensuite, while the additional bedrooms provide generous space for kids, guests or extended family - one with its own ensuite. The sellers have loved living here for its quiet and peaceful atmosphere, surrounded by scenic nature trails and just steps from a community center that brings neighbours together. Its a location that offers both tranquility and convenience, with parks, schools and shopping all within walking distance. Recent updates include fresh paint throughout the home - adding a fresh, modern touch to this already inviting space. (id:61215)
10 Majestic Court
Toronto, Ontario
Welcome to 10 Majestic Court Where Modern Living Meets Natural Beauty A rare offering in one of the city's most coveted pockets, 10 Majestic Court blends top-tier renovation, exceptional privacy, and unbeatable convenience just a quick walk to two subway stations, yet tucked away in a tranquil cul-de-sac that feels like the countryside.* Fully rebuilt down to the studs in 2017, this home showcases endless upgrades and thoughtful design throughout* Chef's kitchen with high end Fisher Paykel appliances* Skylight* Spray foam insulation for top-tier energy efficiency* Wired for high-speed internet in every room a rare and costly feature* Ceiling speakers in the den, basement, and even outdoors for seamless audio* Smart home features: smart locks, thermostat, and projector mount (projector included if desired)* New laundry and dryer (2024)* Engineered roof prepared for solar panels supported by a professional engineering report, saving thousands in future install costs* EV/hybrid car charging capability* In-ground sprinkler system* Two-tier backyard decks + lower-level walk-out patio for exceptional indoor/outdoor flow* Soaring ceilings, Step into the light-filled kitchen, where a large open picture window offers an unobstructed view of mature trees a view typically reserved for ravine homes, and unmatched anywhere else in the court. Out back, enjoy direct private access to Wenderly Park, one of the area's most treasured green spaces perfect for families, nature lovers, or peaceful morning walks. Surrounded by trees and lush landscaping, the backyard is both incredibly private and naturally serene a true urban oasis. All this - with a 2 car garage and parking for 6!With walkouts to the backyard from both the main and lower levels, flexible spaces throughout, and a location that blends nature, privacy, and quick transit access, 10 Majestic Court is not just move-in ready its future-ready. (id:61215)
70 Pearcey Crescent
Barrie, Ontario
OPEN HOUSE WEDNESDAY, SEPTEMBER 24TH 5-8PM! Why settle for ordinary when you can have it all? This modern end-unit townhouse delivers style, space, and a location that checks all the boxes. Step through the double-door entrance onto sleek porcelain tiles, and instantly feel the warmth of a home that's both clean and contemporary. The open-concept main floor makes every day effortless with vinyl flooring, a handy powder room, and a chefs kitchen featuring a breakfast bar, backsplash, 2-inch granite counters, and ample workspace so you'll never have to compromise. Convenient inside garage access ties it all together. Upstairs, you'll find three generous bedrooms and two full bathrooms designed with family living in mind. No more battling over bathrooms everyone has their own space. The primary suite shines with a walk-in closet and 3-piece ensuite privilege, giving you that touch of luxury you deserve. And then there's the showstopper the ridiculously oversized corner-lot backyard. Truly one of a kind for a townhouse, its big enough for anything your imagination can dream up: a pool, a hockey rink, a golf sim shed, or the ultimate backyard BBQ destination. Even the front yard is oversized, giving this home the rare feel of a detached. Set on a quiet, tree-lined street in a family-friendly and desirable neighbourhood and close to all the amenities you'll ever need, this home is big, bold, and bursting with possibilities. Townhouse living just got an upgrade. (id:61215)
Bsmt - 69 Grayson Crescent
Toronto, Ontario
Beautiful 2-bedroom, 1-washroom walkout basement at 69 Crescent Crescent available for $1,900 plus utilities. This bright unit offers plenty of natural sunlight and comes with washer, dryer, fridge, and stove included. Conveniently located within walking distance to schools, with easy TTC access, and close to Highway 401 and 407. Dont miss out on this great opportunity! (id:61215)
513 - 2369 Danforth Avenue
Toronto, Ontario
Elegant Corner Unit Condo The Perfect Fusion of Space, Functionality, and Lifestyle. This beautifully appointed two-bedroom plus den condominium offers a thoughtfully designed open-concept layout, making it ideal for modern living, working from home, and entertaining. Natural light floods the interior through east and south-facing windows, creating a bright and airy space throughout the day. Boasting over 200 sq ft of expansive terrace, complete w/ water line and gas line for a BBQ. Perfect for outdoor dining, gardening, or relaxing in the comfort of your own private oasis. An additional 133 sq ft south-facing balcony offers tranquil privacy; free from overlooking neighbours, providing a peaceful escape.Primary bedroom w/ an ensuite bathroom and walk-in closet, is a private retreat within your home. The den serves as a perfect office space allowing you to work comfortably without sacrificing style or convenience. The inclusion of gigabit internet in the maintenance fee ensures you stay connected with fast, reliable service.Strategically positioned in a corner of the building, maximizing sunlight and privacy, offering a serene haven amidst a vibrant community. Well-managed building features modern amenities designed to enrich your lifestyle including keyless access via an app, removing the need for fobs, a contemporary gym, pet spa, and a stylish party room for entertaining friends and family. Convenient visitor parking adds to the ease of living here.Located in a highly desirable neighbourhood, this residence offers a perfect balance of cultural hotspots, lush green spaces, and family-oriented resources. It's a community that fosters growth, connection, and relaxation. This is more than just a home; it's an opportunity to lay down roots in a vibrant, welcoming community with all the amenities and natural beauty you desire. Whether you're starting a family, working from home, or seeking a dynamic lifestyle, this well-designed unit can grow with you. (id:61215)
516 - 801 King Street W
Toronto, Ontario
Spacious and stylish 1-bedroom plus sunroom in the heart of King West. This suite boasts a sleek U-shaped kitchen with full-size stainless steel appliances, laminate flooring throughout, and a generously sized primary bedroom with a large mirrored closet. The 4-piece bathroom offers both a soaker tub and a standing shower. The sunroom provides a bright, versatile space ideal as a home office or cozy reading nook. Conveniently located in one of downtown's most vibrant communities. Just Steps To Parks, TTC, Shops, Restaurants And Entertainment. Building amenities include fitness centre and large roof top patio overlooking the beautiful downtown skyline. (id:61215)
704 - 21 Grand Magazine Street
Toronto, Ontario
Welcome To Fort York West Harbour City. This Bright And Spacious 1 Bed + Den Corner Plan, With Gorgeous South Lake View, Is The One You've Been Waiting For! This Very Functional And Cozy Layout Includes Beautiful Finishings, Stainless Appliances, High Ceilings And Comes With Convenient Parking And Locker. Resort-Style Facilities Include A Large Indoor Pool, Gym, Concierge & More. (id:61215)

