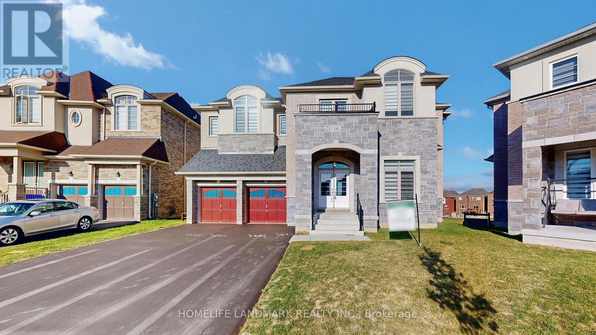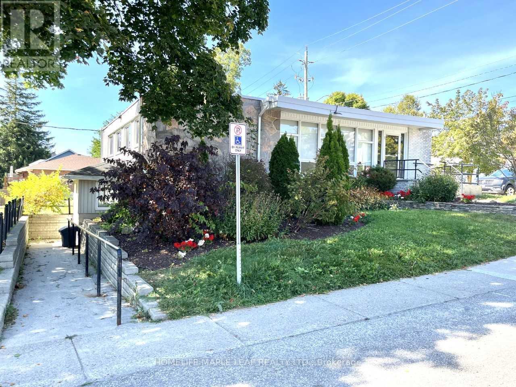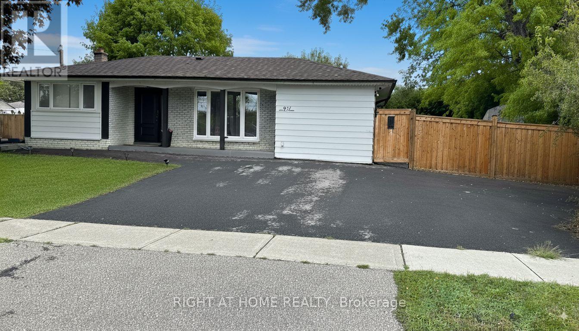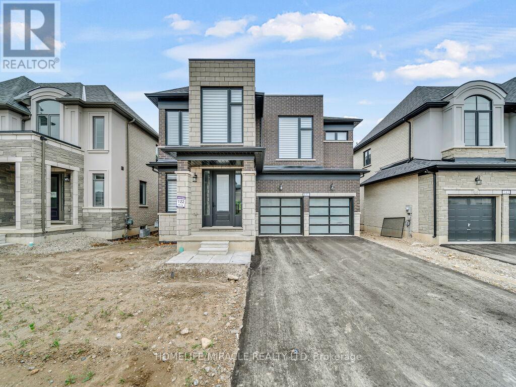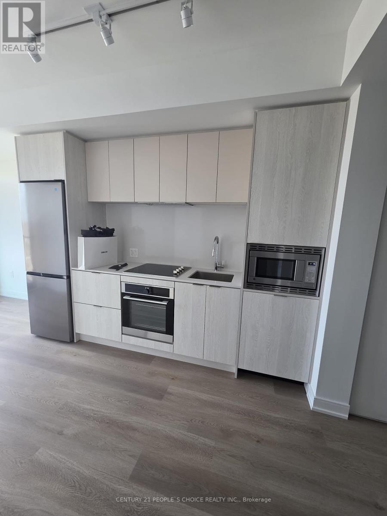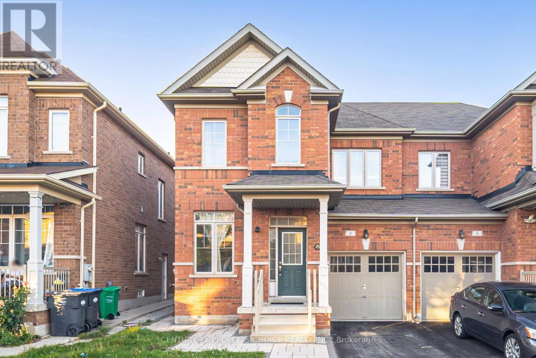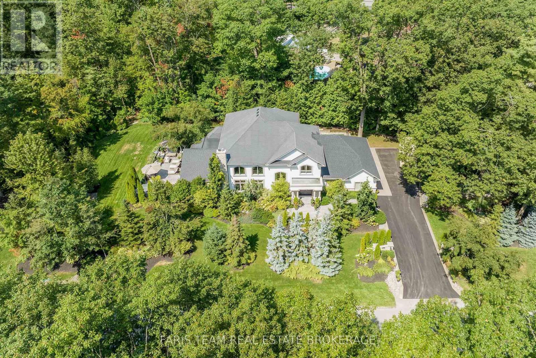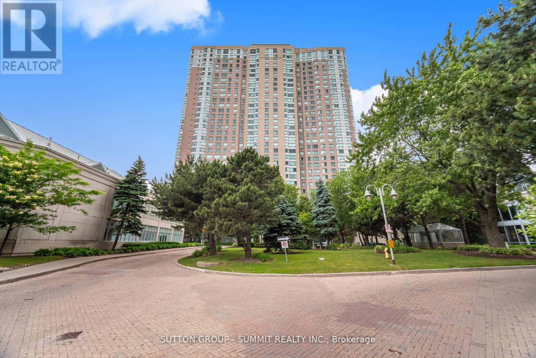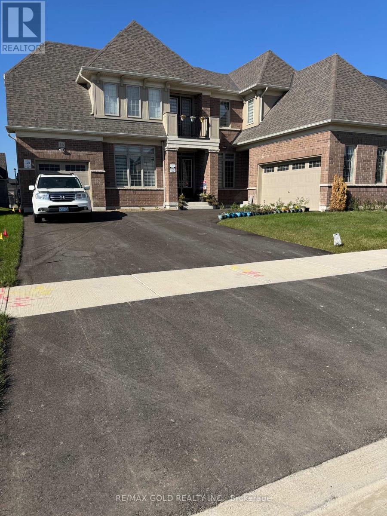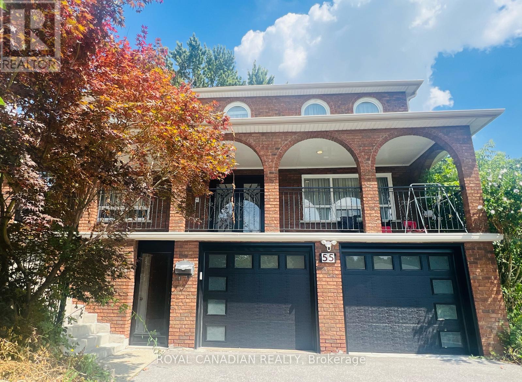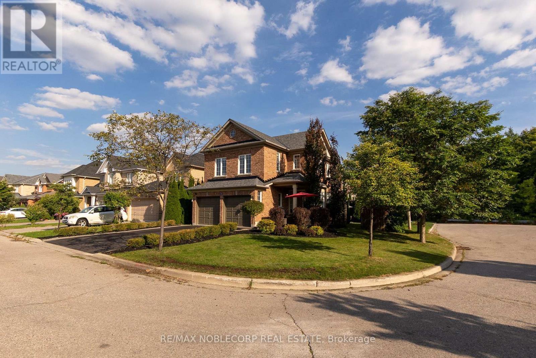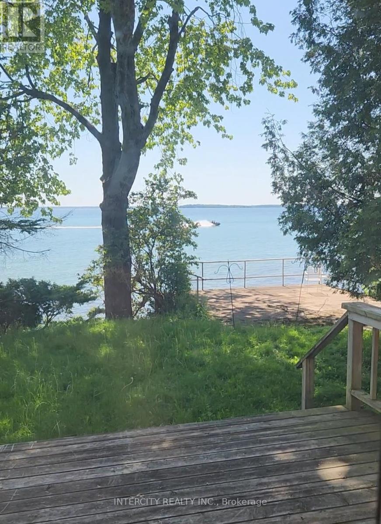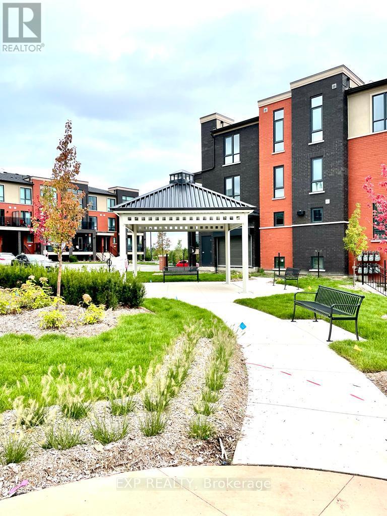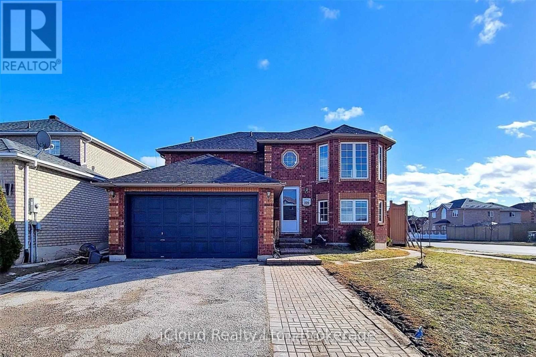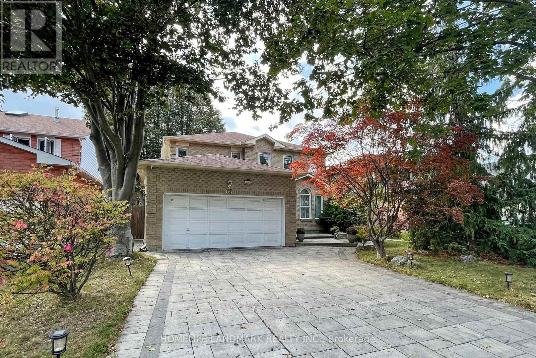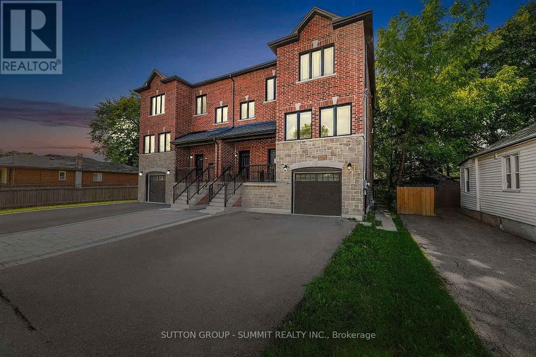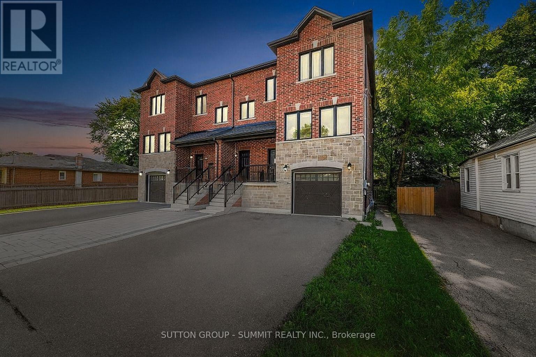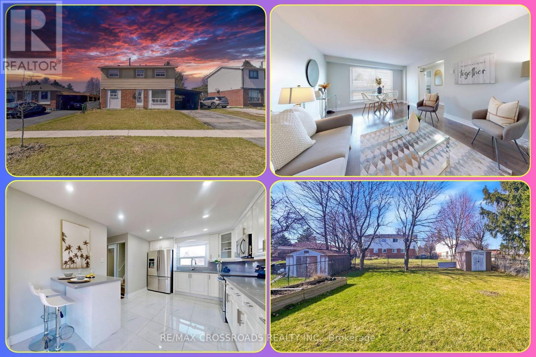Team Finora | Dan Kate and Jodie Finora | Niagara's Top Realtors | ReMax Niagara Realty Ltd.
Listings
16 Slater Court
East Gwillimbury, Ontario
Magnificent Elegant Mansion Back To Ravine W 5 Bed Rooms, 3 Tendam Car Garages, And Walk-Out Basement, Nearly 6200 of living Space With 4,154 Sq Ft Above Ground. 10 Ft Ceilings On The Main Floor, 9 Ft On The Second, Over $150K in Upgrades. This Ravine House Combines Luxury, Space, and Functionality, Offering a Stunning Living Experience. Hardwood Flooring Throughout, Second Floor Laundry Room, Extra Large Backyard With 131 Ft Width and 171 Ft Length. Upgraded Hardwood Floors, Tiles, Trim, All Sinks in Kitchen & Ensuite, Counters Throughout! Increased Basement Windows! Frameless Glass Shower in Primary Bedroom Ensuite, Soft-Close System for Cabinet Doors & Drawers, Super Single Undermount Sink, Brushed Gold Handle Faucet, Double French Doors in Home Office. The List Goes On... Close To All Amenities: Schools, GO Transit, Costco, Upper Canada Mall, Walmart, T&T Supermarket, Movie Theatres, Banks, Restaurants, Highway 404, Surrounded by Parks, Rogers Conservation Area, Sharon Creeks, and Trails. (id:61215)
3742 Nafziger Road
Wellesley, Ontario
Seize the opportunity to rent the Lower Unit of this exceptional Commercial Building strategically located in the heart of Wellesley, Ontario. Approx. 1666 Sq.Ft. of useable space on the lower Level with its own entrance, this Unit offers excellent visibility and accessibility, making it a strategic choice for a Business. This versatile property is zoned Urban Commercial (UC), offering a wide variety of usages. The thoughtfully designed layout of this Unit makes it an ideal option for many different business uses, such as a Medical or Dental Centre, Clinic (including laboratories), Professional Offices, Wellness Centre, Retail space, and more. Wellesley is a vibrant community attracting a steady client base while providing convenience and excellent visibility, essential for thriving businesses. Don't miss your opportunity to lease this exceptional unit! There is on-site parking, as well as public parking. (id:61215)
18 Ilfracombe Crescent
Toronto, Ontario
Yellowocean2006@hotmail.com (id:61215)
927 Annes Street
Whitby, Ontario
Spectacular Upgrades on this Private Spacious Bungalow. Large 75ft Lot Nestled at end of the Street with Views of the Park. Lots of Options with a Sep. Entrance to a Potential Rentable In Law Suite in the Basement. Plenty of Parking. Close to the GO and mins from the 401 and Whitby Entertainment Centrum. Bsmt includes 2 Bedrooms, 3-pc Bath, Kitchen and Rec Room. Recent Upgrades: Roof (2018), Windows (2020), New Kitchen (2023), New Floors (2023), New Bathroom (2022), Appliances (2020), Stairs Carpet (2025), 2nd Kitchen Floor (2025), Professionally Painted(2025) and more. Beautiful and Spacious Backyard with Mature Trees Enclosing it. Don't Miss Out On This One! (id:61215)
137 Harwood Avenue
Woodstock, Ontario
Welcome to Your Dream Home in Havelock Corners, Woodstock! ?Introducing a brand new, never-lived-in masterpiece by renowned Kingsmen Builders, perfectly nestled on a quiet street in the highly coveted Havelock Corners community. Backing onto a scenic ravine with a premium walkout basement, this exceptional home offers the perfect blend of luxury, privacy, and natural beauty. Step inside and experience over 2,900 sq. ft. of thoughtfully designed living space where modern elegance meets everyday comfort. The open-concept main floor features rich hardwood flooring, 9-foot ceilings, and a layout that flows effortlessly ideal for both family life and entertaining. At the heart of the home is a chef-inspired kitchen, complete with quartz countertops, upgraded stainless steel appliances, and ample custom cabinetry perfect for preparing everyday meals or hosting weekend get-togethers. Upstairs, discover spacious bedrooms, each with its own private ensuite, offering personalized comfort and convenience for every member of the family. Frameless glass showers and designer finishes bring a spa-like touch to each bathroom, enhancing your everyday routine. Enjoy peaceful mornings or entertain guests in your generous backyard, overlooking lush ravine greenery a serene escape right outside your door. The walkout basement offers endless potential: whether its a home theatre, gym, office, or in-law suite, the possibilities are yours to define. Don't miss this rare opportunity to own a luxuriously upgraded home in one of Woodstock's most desirable neighborhoods. Luxury. Space. Nature. (id:61215)
1715 - 3009 Novar Road
Mississauga, Ontario
Welcome to Artform Condos by Emblem: Stylish Urban Living in the Heart of Cooksville. Experience modern elegance in this bright and functional suite located in the thriving Cooksville community of Mississauga. Nestled in a sleek, contemporary building, this thoughtfully designed unit features floor-to-ceiling windows, and premium finishes throughout. The open-concept kitchen is equipped built-in stainless steel appliances, and upgraded cabinetry perfect for both everyday living and entertaining. Exceptional Building Amenities Include: 24-hour concierge, State-of-the-art fitness Centre, Co-working lounge, Stylish party room, Ample visitor parking. Unbeatable Location: Steps to Cooksville GO Station, 5-minute walk to the upcoming Hurontario LRT, Easy access to Highways 403, QEW, and 401, Minutes to Square One, Sheridan College, Celebration Square, grocery stores, and dining options, Set in one of Mississauga's most accessible and rapidly developing neighborhoods. Fridge, Stove, Dishwasher, Washer and Dryer. Parking and Locker. (id:61215)
8 Fitzgibson Street
Brampton, Ontario
Beautiful Semi-Detached Home (Main & 2nd Floor) located at 8 Fitzgibson Rd, Brampton ON. Bright and spacious with a laminated main floor living area, gas fireplace, and ceramic floors in dining and kitchen. Modern kitchen with gas range, stainless steel appliances, granite countertops, and California shutters. Spacious master bedroom with high ceiling and 4-pc ensuite bath, plus two additional generous-sized bedrooms and a second bathroom. Home is almost 5 years old and has never been rented before. This property comes fully furnished, including living room furniture and all 3 bedroom furniture, along with kitchen utensils and equipment. Fully functional kitchen, plus lawn maintenance equipment and tools provided. Includes 3 parking spaces. Conveniently located close to schools, parks, shopping centres, restaurants, gyms, libraries, places of worship, and major transit routes. Ideal for families, newly moved families, or newlywed couples looking to start their life with a new beginning. (id:61215)
3173 Mayfield Road
Brampton, Ontario
Welcome to 3173 Mayfield Rd a rare Ranch Bungalow on a wide 138.94 ft x 138.55 ft corner lot with endless potential in one of Brampton's most strategic locations!This all-brick home boasts prime exposure near Mayfield & Hurontario, steps to Hwy 410 and the future Hwy 413. Offering 3 spacious bedrooms, the primary with a 2-pc ensuite overlooking the private backyard. The open-concept living/dining area features a cozy gas fireplace, while the renovated eat-in kitchen flows seamlessly into the dining space.The partially finished basement, with separate entrance, adds incredible versatility complete with a rec room featuring a wood fireplace, a 4th bedroom or study, laundry, and utility space.Extras include: oversized 21 x 25 garage, multi-car parking for at least 10 cars ,rear deck (2020), and roof (2015). With stunning curb appeal, generous frontage, and first time on the market this is truly one of the last premium corner lots available near Mayfield & Hwy 10. (id:61215)
6 Georgina Drive
Barrie, Ontario
Top 5 Reasons You Will Love This Home: 1) This exquisite home is designed for both refined living and year-round enjoyment, with outdoor spaces that rival a private retreat; enjoy the beautifully landscaped backyard, setting the stage with a tranquil waterfall pond, vibrant perennial gardens, a stamped concrete patio, a private fenced dog run with low-maintenance astro-turf, a Beachcomber hot tub, a gazebo, a barbeque area, and an inground sprinkler system to keep the grounds pristine 2) State-of-the-art systems ensuring comfort and peace of mind, including a new furnace and air conditioning, a tankless hot water, a reverse osmosis filtration, a whole-home air exchange, and a powerful 20 KW Generac generator 3) At the heart of the home, a gourmet kitchen showcases professional-grade appliances from Miele, Thermador, Bosch, and Viking, enhanced by thoughtful details such as a built-in coffee and espresso maker and dual garage freezers 4) The interior showcases sophistication with comfort, featuring soaring ceilings, hardwood and slate flooring, solid wood doors, intricate crown moulding, plaster ceiling accents, and multiple custom fireplaces, alongside electric blinds, recessed lights, and bespoke cabinetry integrating modern convenience with timeless design 5) Lifestyle and leisure abound with a fully equipped gym and sauna, premium sound systems with large-screen televisions, indoor and outdoor speakers, and a comprehensive security system with cameras, alongside a grand primary suite with spa-inspired ensuite and private patio, welcoming guest quarters, and a finished basement with tall ceilings and smart wiring to support modern living. 4,732 above grade sq.ft. plus an unfinished basement (id:61215)
608 - 43 Hanna Avenue
Toronto, Ontario
The Toy Factory Loft Where Style Meets Substance. Step into Liberty Village's most coveted address: The Toy Factory Lofts, a building celebrated for its rich character, low maintenance fees, and quality amenities. The artwork alone in the common areas is enough to make you want to explore this iconic building. This rare 2-bath loft spans 1,171 sq ft (1,100 + 71 balcony) with soaring 12 ft ceilings and a flawless layout that flows effortlessly from the living space to your private balcony-complete with rare BBQ privileges, perfect for entertaining or unwinding in style. At the heart of the home is a gourmet kitchen with a 7.5 ft Caesarstone island, sleek counters, backsplash, custom cabinetry, and a premium appliance package: 36# Bosch fridge, Bosch dishwasher, Electrolux cooktop + oven. Thoughtful upgrades include Riobel faucets, custom barn doors, California closets, automated blinds, and designer Farrow & Ball finishes. With a reputation as the premier loft conversion downtown, The Toy Factory offers residents top-tier amenities and the ultimate in convenience -ideal for upwardly mobile professionals or downsizers seeking style, community, and quality. This isn't just a loft. It's a lifestyle. (id:61215)
2923 - 68 Corporate Drive
Toronto, Ontario
68 Corporate Drive is a Luxurious Tridel Building With 24/7 Security. Bright & Spacious West Facing 1 Bedroom & washroom condo has been freshly painted throughout with unobstructed views. All Utilities (Heat, Hydro, Water) Included In Maintenance Fee, Enjoy the Amazing Amenities which Include Indoor/Outdoor Pools, Gym, Tennis, Badminton & Squash Courts, Ping pong, Party Room, Bowling Alley, 24Hr Gated Security, Sauna, BBQs & Picnic Area, Library, Billiards, Outdoor parkette/Sitting Areas, Whirlpool And much More! Conveniently Close to Hwy 401, TTC, Future Subway, Scarborough Town Centre, YMCA, Supermarkets, Services, shops & Restaurants! And the amazing amenities of The Consilium Club! *Property Is Being Sold under power of sale.* (id:61215)
16 Magnolia Avenue
Adjala-Tosorontio, Ontario
!! Gorgeous 4 Bedroom's , 5 Washroom's , 3 Car Garage , Huge 4400 SQFT Castle In One Of The Most Desired Location Of Colgan In Adjala -Tosorontio !! Design, Style & Elegance At Its Best !! Double Door Entry !! High Ceilings Both both With Abundant Natural Light, Creating An Inviting Atmosphere For Both Relaxation and Entertainment !! Hardwood Floors On main Floor !! Upgraded Gourmet kitchen Is A Chef's Delight, Complete With Custom Cabinetry And A Large Island For Casual Dining Or Social Gatherings With High End S/S Appliances & Light Fixtures !!Separate Family And Living Room With Dining Area W/O To Backyard !! Also Features Versatile Home Office or Study & Laundry Room On Main Floor !! 2nd Floor Master Br W/ 6Pc Ensuite & W/I Closet !! 3 Other Good Size Br's With Closets , Windows And En Suits !! The Property Also Features A Three Car Garage , Providing Ample Storage And 5 Cars Parking Space On Driveway & Good Size Backyard !! Close To Local Amenities, Schools,Parks And Hwys !! (id:61215)
55 Pioneer Lane
Vaughan, Ontario
Welcome to 55 Pioneer Lane, Vaughan a stunning furnished home now available for lease! Offering the main and second floors, this bright and spacious residence is designed for modern living. Enjoy an open-concept layout with abundant natural light, a stylish kitchen with stainless steel appliances, generous principal rooms, and well-appointed bedrooms ideal for families or professionals seeking comfort and convenience. Nestled in one of Vaughan's most desirable neighborhoods, this property is just minutes from top-rated schools, parks, shopping, restaurants, transit, and major highways the perfect balance of lifestyle and location. Whether entertaining or enjoying quiet family time, this home offers the space and elegance you've been looking for. This is a rare opportunity to lease a fully furnished home in a high-demand area. Act fast homes like this don't stay on the market for long! (id:61215)
25 Aztec Court
Richmond Hill, Ontario
This beautiful home sits on a uniquely large lot at the end of a serene, treed cul-de-sac in the sought-after Westbrook community. This 3+1 bedroom home offers rich hardwood floors, pot lights throughout, a gas fireplace in the large living room, and an electric car charger. The modern kitchen features stainless steel appliances, and quartz countertops which flows seamlessly into a spacious family room - perfect for entertaining. The primary retreat includes a walk-in closet and a 4-piece ensuite. Recent major updates include appliances (2022) and a new roof, furnace, air conditioner, water softener, air purifier, and tankless water heater (2024) - delivering comfort and peace of mind for years to come. Enjoy professional landscaping, interlock patios and walkways, and a fully fenced backyard offering tranquil privacy. Zoned for top-ranked schools, including Saint Theresa of Lisieux Catholic HS (Ontario's No.1-ranked high school), Richmond Hill HS, and Trillium Woods PS. Just minutes to a paved walking trail, parks, shopping, dining, and the Richmond Hill GO Station. (id:61215)
3353 Crescent Harbour Road
Innisfil, Ontario
LOCATION!! LOCATION!! SITUATED ON PRESTIGIOUS CRESCENT HARBOUR RD SURROUNDED BY MILLION DOLLAR + HOMES, THIS PRIVATE OASIS IS NESTLED ON THE SHORES OF LAKE SIMCOE WITH BREATH TAKING VIEWS OF THE WATER. THE PROPERTY HAS 50FT DIRECT WATER ACCESS TO A BEAUTIFUL SHALLOW SHORELINE. NEW DRIILLED WELL(2022), SEPTIC TANK TESTED AND APPROVED BY TOWNSHIP (MAY2023) . BUILD YOUR DREAM HOME OVERLOOKING THE LAKE SURROUNDED BY TREES AND ONLY 40MIN FROM THE G.T.A!! (id:61215)
16 - 165 Veterans Drive
Brampton, Ontario
Absolutely Stunning 2 Bed & 2 Bath Stacked Townhouse With One Surface Parking In A Desired Neighborhood Of Mount Pleasant (Veteran and Sandalwood Park intersection) Is Available For Rent From November 1st, 2025. Open Concept Kitchen With SS Appliances(Fridge, Stove & Dishwasher), Breakfast Area, Living Room Has a Large Window With Natural Sunlight Creating A Warm & Inviting Ambiance, Plenty of Storage Space Can Be Used Like Pantry, This House Featuring A Delightful Walkout To A Balcony, And 2 PC Washroom On This Level . Other Leve Features A Primary Bedroom With Jack & Jill 4PC Washroom, Other Good Size Bedroom, And Stacked Washer & Dryer. Close To All Amenities Like Mount Pleasant Go Station, Nearby Schools, Soccer field, Parks, Banks, Shopping Plaza, Brampton Bus Transit, Library, And Easy Access to Highway 410, 401, 407. (id:61215)
35 Lobelia Street
Brampton, Ontario
Luxury adult lifestyle living at its finest! This rare end-unit townhouse on a large pie-shaped lot is nestled in the exclusive Rosedale Village gated community. Enjoy spacious bedrooms and 3 baths, with a beautifully designed main floor primary bedroom, including a large walk-in closet and ensuite bath. The second floor features a large second bathroom and a separate, large den. This versatile den offers ample space for many uses, and includes a closet, a door for privacy, and plenty of natural light from its large windows. The home also includes a fabulous second-floor loft area perfect for relaxation or entertainment. Upgraded kitchen with ample pantry space, hardwood floors, California shutters, and 9-inch ceilings throughout. An extraordinary opportunity in the GTA, this community redefines easy living with a premium clubhouse offering a private 9-hole golf course, indoor pool, sauna, gym, lounge, auditorium, tennis, and bocce, complemented by concierge service and 24/7 security. A low monthly fee ensures a maintenance-free lifestyle, including snow removal, salting, grass cutting, garden care, and irrigation. Enjoy unparalleled peace and leisure in a thoughtfully designed neighbourhood. (id:61215)
Lower - 229 Dunsmore Lane
Barrie, Ontario
Very nice and clean. Prime Location, Absolutely Stunning Home In Barrie. Bright With Lot Of Light and Space, Kitchen, 2 Bedrooms, 3 Pc Washroom and a Laundry on The Same Level. One Parking Spot on Driveway. Close To RVH Hospital, Georgian Col., Highways, and Public Transports. Utilities to be shared with upper unit. (id:61215)
4207 - 28 Interchange Way
Vaughan, Ontario
Welcome To Menkes Grand At Festival Tower In The Heart Of Vaughan! This Brand-New 1 Bed, 1 Bath Condo Offering A Bright And Functional Layout With Unobstructed West-Facing Views And Lots Natural Light. The Sleek Open-Concept Kitchen Features Quartz Countertops, A Modern Backsplash, Premium European Appliances, And Ensuite Laundry. The Spacious Bathroom Is Designed With Clean, Contemporary Finishes, While The Versatile Den Includes A Door, Making It Ideal As A Second Bedroom, Home Office, Or Guest Space. Situated In The Vibrant South Vaughan Metropolitan Centre, To Downtown Toronto In Around 40 Minutes Via VIVA Transit, Mins To Highways 400 & 407, YMCA, IKEA, Top-Rated Restaurants, Shopping, And Entertainment, etc..... This Residence Offers Luxury Amenities: Fitness Center, Indoor Pool, Elegant Party Rooms, Business Center, Etc (id:61215)
311 - 2908 Highway 7
Vaughan, Ontario
Welcome to Unit 311 at 2908 Highway 7, Vaughan where luxury meets convenience in this stunning 2-bedroom suite. Perfectly positioned in the heart of Vaughan Metropolitan Centre just minutes from the Subway, this sophisticated unit offers an unparalleled living experience. Step inside to discover a spacious, open-concept layout adorned with floor-to-ceiling windows that bathe the space in natural light, 9" ceilings and premium finishes. The contemporary kitchen features sleek quartz countertops, high-end stainless-steel appliances, and upgraded cabinetry, making it a dream for both home chefs and entertainers a like. Relax and unwind in the inviting large living area and walk-out to your private 200 Sq ft terrace. The primary bedroom boasts ample closet space and large windows, while the second bedroom offers flexibility as a guest room, home office, or personal retreat. Private terrace equipped with a gas line accessible throughout the year. The spa-inspired bathroom is designed with modern finishes, large shower, and elegant fixtures, creating a true sanctuary. The Elevators to this Unit are separate from the main elevators providing you with VIP Living Experience. Enjoy exclusive access to premium building amenities including a fully equipped fitness center, indoor pool, sauna, and 24-hour concierge service. With easy access to transit, major highways, dining, shopping, and entertainment options, every convenience is just steps away. Resort-style amenities, sleek design and lock-and-leave freedom, this is Condo Living at It's Best! (id:61215)
65 Rosemount Avenue
Markham, Ontario
Charming 4 bedroom 5 Bathroom Double Garage home in Desirable Thornlea. The home features a thoughtfully designed open-concept layout and has been fully upgraded in 2022: Engineered Hardwood Floor throughout 1st and 2nd Floor; Gourmet kitchen complete with thick stone countertops and backsplash; The primary suite offers a spa-like ensuite , sitting area and a generous walk-in closet. A second bedroom with a private 3pc ensuite provides added privacy perfect for guests or extended family ; Main Floor office; Professionally Finished Basement With Large Rec Rm +Wet Bar. Top Rated Schools: Thornlea Secondary School W/ French Immersion, St Robert (I.B.) & Bayview Fairways Public School. Quick Access To 404/407. No side walk , long drive way can park 4 cars. A rare opportunity to own a great home in one of Markham most desirable neighborhoods! (id:61215)
Lot 6 - 291 Olive Avenue N
Oshawa, Ontario
Welcome to 293 Olive Avenue, a well-maintained legal triplex located in Oshawas high-demand Central community. This property is perfect for investors or house-hackers looking for positive cash flow and strong long-term appreciation potential. Key Features: Three Separate Units, Ideal 2-bedroom suites to attract quality tenants, Separate Entrances & Utilities, Privacy and convenience for each tenant, Updated. Interiors: Bright kitchens, modern flooring, and neutral finishes. On-site Parking, Enough for multiple vehicles. Turnkey Investment Tenanted, and one unit is vacant. Income Potential With Oshawas' rental demand at an all-time high, this property offers strong monthly rental income and room to grow. Whether you choose to live in one unit and rent the others, or rent all three for maximum return, this is a cash-flowing asset from day one Location Highlights Central Oshawa Close to downtown, shopping, restaurants, and parks Steps to transit, quick access to 401 for commuters Near Ontario Tech University, Durham College, and major employers consistent rental demand Walking distance to schools and community amenities Why Invest Here? Oshawa is one of the fastest-growing cities in Durham Region, attracting students, young professionals, and families. Properties like this are in short supply, making this an ideal opportunity to secure a high-yield multi-unit investment with potential for long-term appreciation. Perfect For: Investors seeking stable monthly cash flow, First-time buyers looking to offset mortgage costs with rental income, Extended families wanting separate spaces under one roof. (id:61215)
293 Olive Avenue
Oshawa, Ontario
Welcome to 293 Olive Avenue, a well-maintained legal triplex located in Oshawas high-demand Central community. This property is perfect for investors or house-hackers looking for positive cash flow and strong long-term appreciation potential.Key Features Three Separate Units 2-bedroom suites to attract quality tenants Separate Entrances & Utilities Privacy and convenience for each tenant Updated Interiors Bright kitchens, modern flooring, and neutral finishes On-site Parking Enough for multiple vehicles Turnkey Investment Tenanted, and one unit is vacant.Income Potential With Oshawas rental demand at an all-time high, this property offers strong monthly rental income and room to grow. Whether you choose to live in one unit and rent the others, or rent all three for maximum return, this is a cash-flowing asset from day one Location Highlights Central Oshawa Close to downtown, shopping, restaurants, and parks Steps to transit, quick access to 401 for commuters Near Ontario Tech University, Durham College, and major employers consistent rental demand Walking distance to schools and community amenities Why Invest Here?Oshawa is one of the fastest-growing cities in Durham Region, attracting students, young professionals, and families. Properties like this are in short supply, making this an ideal opportunity to secure a high-yield multi-unit investment with potential for long-term appreciation.Perfect For: Investors seeking stable monthly cash flow First-time buyers looking to offset mortgage costs with rental income Extended families wanting separate spaces under one roof (id:61215)
88 Wickson Trail
Toronto, Ontario
Step Into Style, Comfort & Space, Welcome to 88 Wickson Trail, Toronto A Move-In-Ready Gem in Scarborough Nestled in one of Scarborough's most well-connected communities, This a beautifully upgraded 3+1 bedroom, 2-bath detached home designed for modern living. Whether you're a first-time buyer, remote-working professional, growing family, or savvy investor, this freshly painted beauty delivers exceptional value and lifestyle appeal. The main level welcomes you with a warm, airy layout enhanced by natural sunlight streaming through large windows. The heart of the home is a completely redesigned kitchen, featuring a large center island, quartz countertops, matching backsplash, abundant cabinetry, and stainless steel appliances, including a built-in microwave and dishwasher perfectly blending function with contemporary flair. Upstairs, you'll find three bright, well-sized bedrooms, while the finished basement (April 2025) expands your possibilities with a renovated fourth bedroom, utility room, and a spacious recreation area ideal as a home office, playroom, or media lounge. Outside is your private escape an oversized fenced yard complete with a massive 28.81 x 23.65 ft deck (half covered!), expansive patio space, and lush green surroundings perfect for summer BBQs, family fun, or peaceful mornings with coffee in hand. The private driveway accommodates three vehicles, and a brand-new asphalt shingles and gutters (installed April 2025) gives you added peace of mind. Located just minutes from Hwy 401, TTC, schools, parks, and community centers, you're also a short drive to Scarborough Town Centre, Malvern Town Centre, Toronto Zoo, Centennial College, University of Toronto Scarborough, and several places of worship, Costco, Walmart Supercenter, Authentic Food Places. Whether your'e looking to move in or invest, this home offers the full package: comfort, convenience, curb appeal, and future potential. Furthermore, this could be the Home where your next chapter begins. (id:61215)

